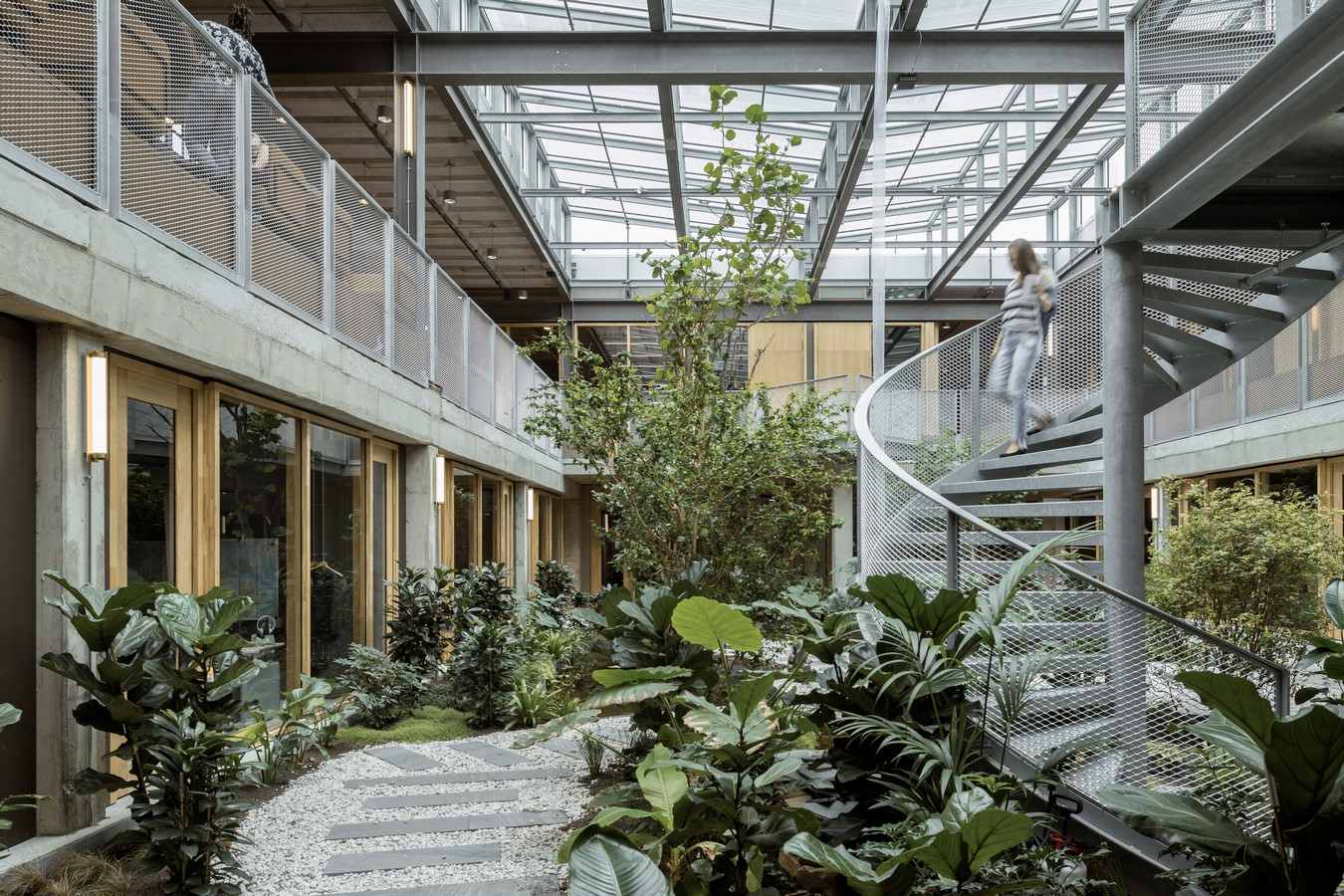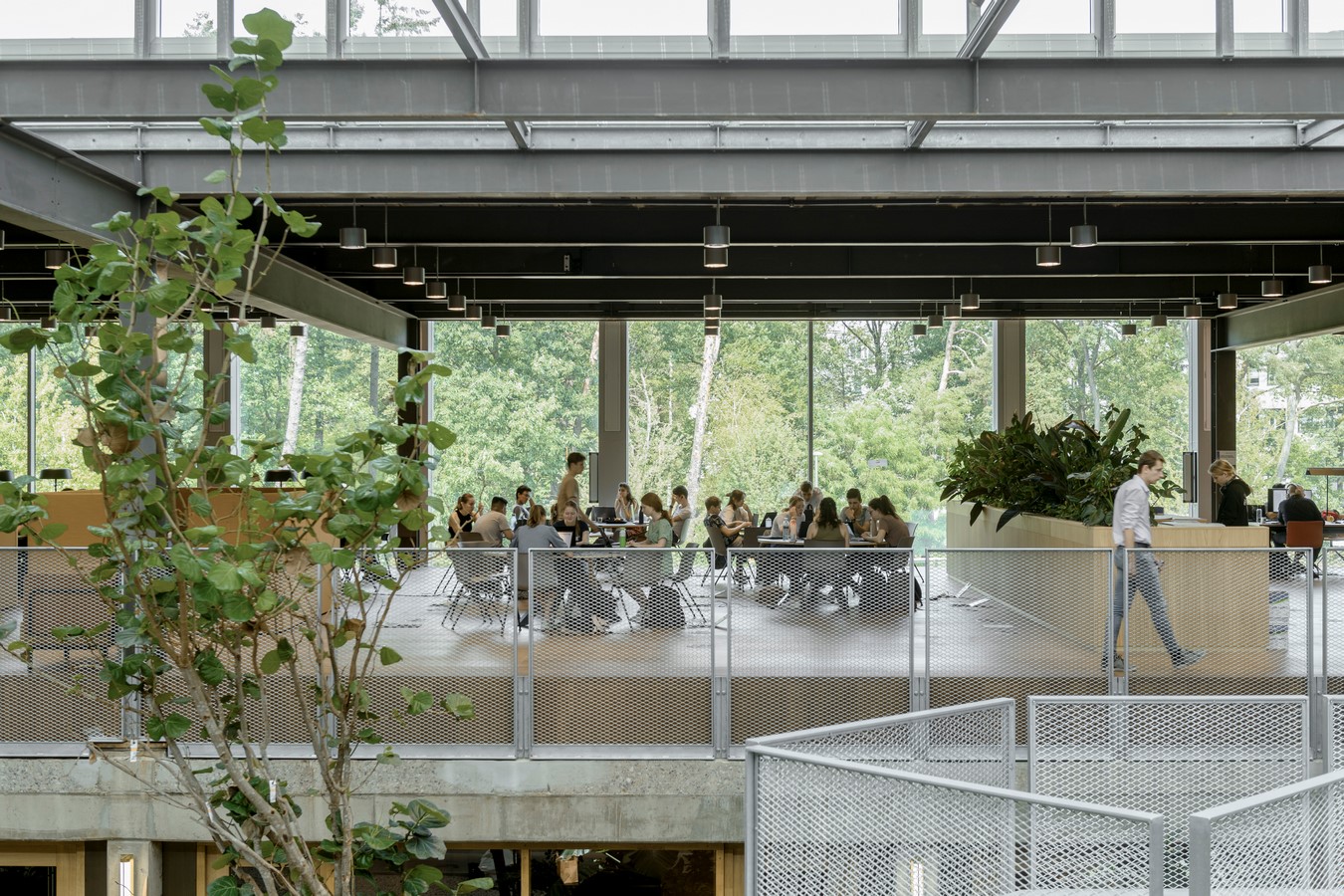ITC, International Institute for Geo-Information Sciences, is a prominent part of the University of Twente. It’s a place where students working towards their Master’s and PhD degrees, as well as researchers from all over the world, come together in Enschede to explore sustainable solutions. This faculty serves as their gathering spot and a symbol of sustainability. The building was designed by a team, including Civic Architects, VDNDP, Studio Groen+Schild, and DS Landscape architects. It offers various facilities such as classrooms, labs, a study center, offices, a restaurant, and three courtyard gardens in a 13,605m² structure.
Client: Universiteit Twente, Enschede
User: ITC Faculty of Geo-Information Science and Earth observation
Gross floor area: 13.605m2
Architect: Civic Architects &VDNDP
Interior architect: Studio Groen+Schild
Advise: Arup (building physics), Valstar Simonis (installations), Schreuders bouwtechniek (structural engineering), DS Landschapsarchitecten (landscape design gardens), Flora Nova (execution gardens) Joost de Beij (light), Buro Loo (advisor sustainability UT)
Contractor: Dura Vermeer Bouw Hengelo/Trebbe (building) and Croonwolter&dros (installations)
Program: University faculty with around 700 students and empolyees, education spaces, labs, sound studio, library/learning centre, restaurant, auditorium, offices
Photo’s: Stijn Bollaert & Mike Bink
Drawings & schemes: Civic Architects

Rather than constructing a new building, the faculty chose to transform the existing ‘Langezijds,’ a former laboratory from 1972. This structure is quite impressive, stretching 220 meters in length and 38 meters in depth, with a low ground floor and a high upper level. The new design cleverly adapts the building for its intended purpose with just one major change. Four atria were created within the structure to introduce greenery, fresh air, and natural light.
The building is located on the Drienerlo estate, a beautiful campus with modernist buildings surrounded by lush greenery. The design integrates the building with the landscape. The atria connect the interior with the outdoors and contain gardens that provide a home for plants and animals, enhancing air quality and creating a pleasant working environment. The landscape is lush, with plants and trees deeply rooted in the soil, forming small ecosystems. One of the atria serves as the new entrance at the center of the building, with the facade retreating to make room for nature.

The architecture of the building represents ITC’s global commitment to sustainability. It’s designed to work with the climate, and it preserves the original “brutalist” structure. Offices are located on the cooler ground floor, and larger educational spaces are on the upper floor. Sunshades that were already in place on the south side help prevent overheating in the summer. The building’s mechanical systems are cleverly arranged within an “air plenum” on the raised floor, keeping the original concrete ceiling visible and maximizing the height of the ground floor without adding more ductwork. Fresh air naturally flows through the atria, serving as the building’s natural ventilation system.
A key concept in the building’s design is fostering interaction among different departments, academics, and the connection between research and education. This is why the building includes a “Social Heart” in the entrance hall, where people come together to eat and meet. The scientific departments are grouped around the atria to ensure that everyone can enjoy the views of the landscape. The building is designed so that classrooms, offices, labs, and study areas are all mixed together, promoting collaboration among teachers, students, and researchers. The lower level provides quiet spaces for concentration, while the upper level has more dynamic and larger spaces.

The architecture embraces the existing structure’s character, with visible concrete and steel elements, showing its history and use over time. The use of oak facades and bamboo flooring adds warmth to the building. Everything is made to be sturdy and long-lasting, with a focus on craftsmanship. No paint is used, emphasizing the raw materials. The building is designed with precision and attention to detail, following a grid of 1550mm. The building’s exterior combines the original architecture with a concrete ground floor and a glass upper level. Wooden frames make it clear that this is a new building with a specific purpose. This new building provides ITC with a sustainable platform to showcase their identity and mission.





















