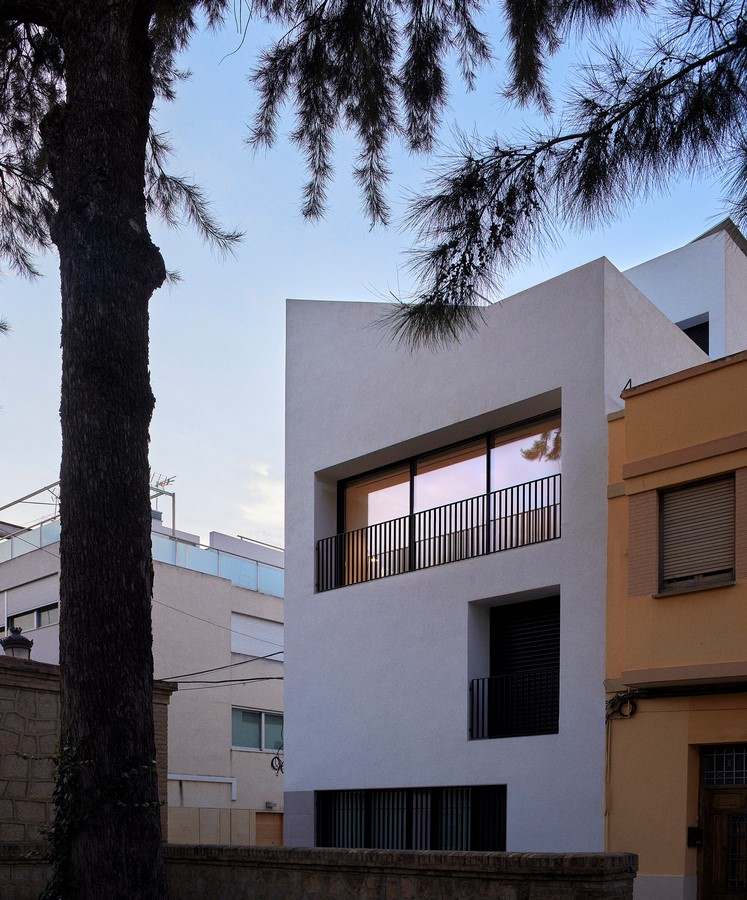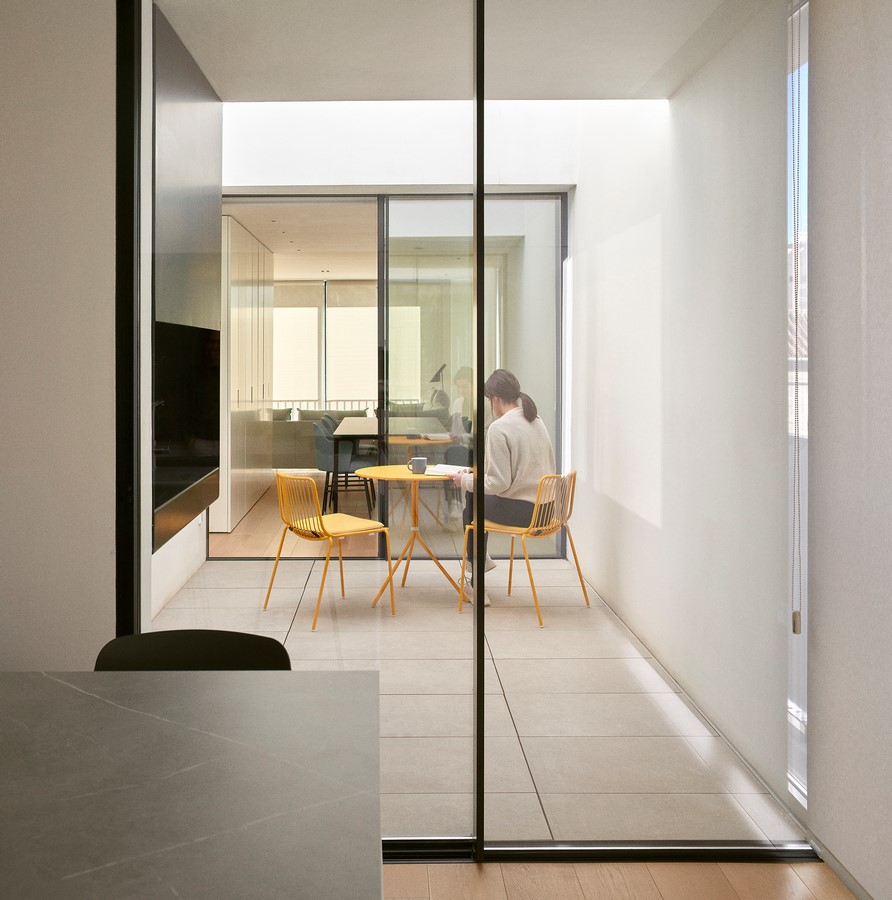DG Studio has created a home that faces the challenge of a very small plot, taking advantage of the ability to rise towards the sky through four floors.
Project Name: PAR 21 House
Studio Name: DG Estudio

Casa Par 21 reformulates the basic principles of construction. In a corner of the municipality of l’Horta Nord, very close to the city of Valencia, DG studio has developed a residential model based on vertical logic. After four overlapping floors, the project takes advantage of the little space it has to rise towards the sky.
The firm justifies the project by stating that, “since it is a small plot, we chose to create a high-rise home, where the most important spaces are located on the upper floors to take advantage of the fantastic views of both the garden and the church bell tower. ”. In fact, the building is located next to one of the main squares of the municipality, surrounded by green areas with pine trees as the main protagonists. The garage, bedrooms and work areas are located on the first two floors. Above, on the third floor, the studio has placed the day spaces that it considers most important for any home, such as the kitchen, dining room and living room. In this last room the firm has built a large window that comes into direct contact with the pine trees in the square.

On the fourth and last floor, DG has reserved an open leisure area, with several terraces at different heights and a small pool that completes the entire home. The company highlights, as a consequence of the vertical orientation of the project highlighted by its four floors, that the most important element is the staircase, “designed as a light object that accompanies us from the moment we enter the home.”
The added value to the home is created by the connection between the interior and exterior. Large windows, terraces or interior patios are structural elements that provide great interior spatial quality, where natural light transforms the spaces throughout the day with unparalleled dynamism. The total area of the house is 395 square meters, and the lighting has fallen into the hands of Arkoslight.”





















