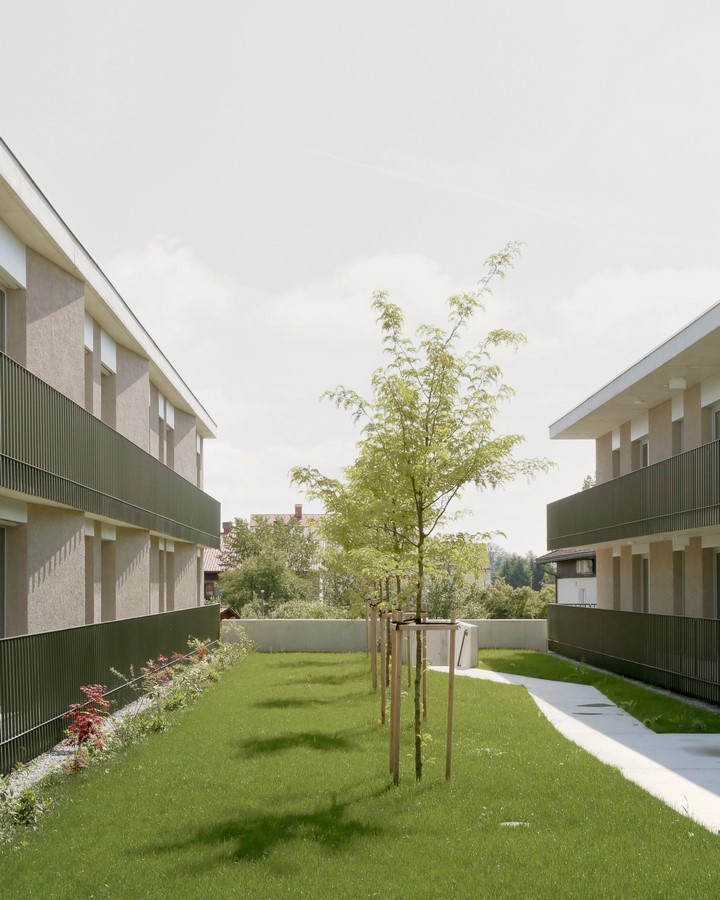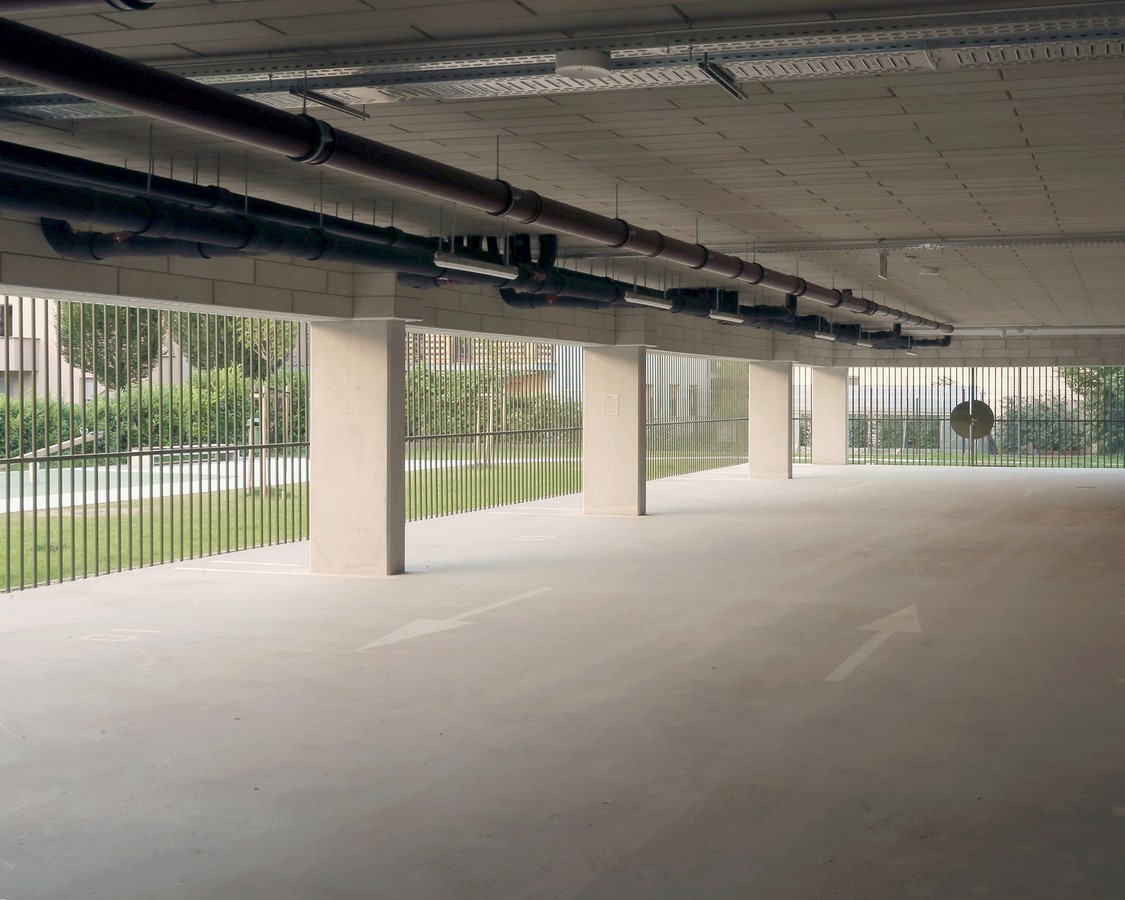In Dolgi Most, a suburb of Ljubljana, detached single-family houses dominate the existing enviroment. On a vacant lot between the houses, two apartment buildings with a total of 40 public rental apartments have been built, completing the development of the area together with the building Dolgi Most 1, that was built a few years ago. Each of the structures consists of two two-story residential blocks connected by a common ground-level base where garage, service rooms and technical rooms are located. The garage si situated on the ground floor due to the high groundwater level in the marshy terrain of ljubljansko Barje.
Location: Ljubljana, Slovenia
Project: Built
Year: 2023
Area: 4,526 m2
Program: Social housing
Investor: Housing Fund of Republic of Slovenia, Public Fund
Project team Bevk Perović arhitekti:
Matija Bevk
Vaso J. Perović
Project team Arhitekti Počivašek Petranovič
Davorin Počivašek
Urban Petranovič
Urša Gantar
Foto: Urban Petranovič

Access to the gank – external corridor, and a raised green garden between the two blocks is provided via an open staircase. This shared garden, surrounded by the corridor on one side and loggias on the other, serves as a space for residents to meet, socialize, and connect. The garden is landscaped with low shrubs and trees in front of the loggias, with a path winding through it, complete with a table and some benches.
Access to the apartments is through the external corridors located on the northern side. The apartments come in four basic types: studios, one-bedroom, two-bedroom and three-bedroom flats. They are designed following the same principle of dividing spaces into a “night zone” and a “day zone”. Daytime spaces in the apartments are oriented toward both south and north, making them feel open, airy, and spacious despite their modest size. The living room and loggia open to the south, facing the greenery and offering more privacy. The kitchen with the dining area opens to the other side – the common corridor, which encourages interaction among residents. Bedrooms are oriented towards the quieter and more private garden to the south with the service area behind them.

The appearance of the two buildings is characterized by the green envelope of metal fences, beneath which the structure of the building is exposed – the reinforced concrete is visible, serving as both the facade and structure of the building. Non-load-bearing walls are offset from the facade and appear as a filler between the concrete plates. These are finished with a rough stucco, which gains a sculpted quality on the southern side, as it covers the storage rooms on the loggias with a triangular shape and thus breaks up monotomy of the long horizontal lines of the concrete plates.

The powder-coated metal fence in olive green protects residents from prying eyes and creates a coherent appearance of the residential complex. The choice for the use of metal bars derives directly from the design of the existing block Dolgi Most I.





















