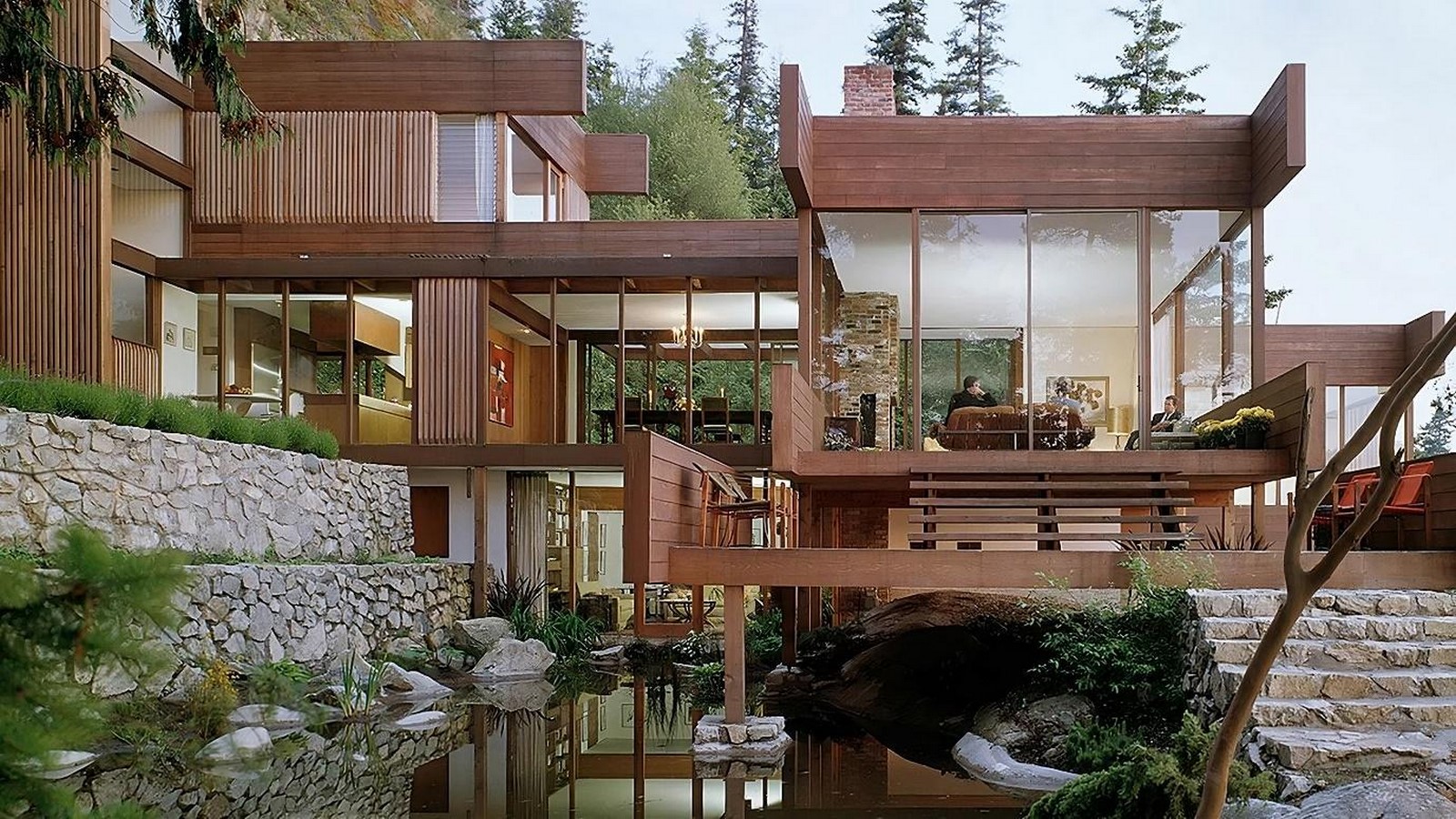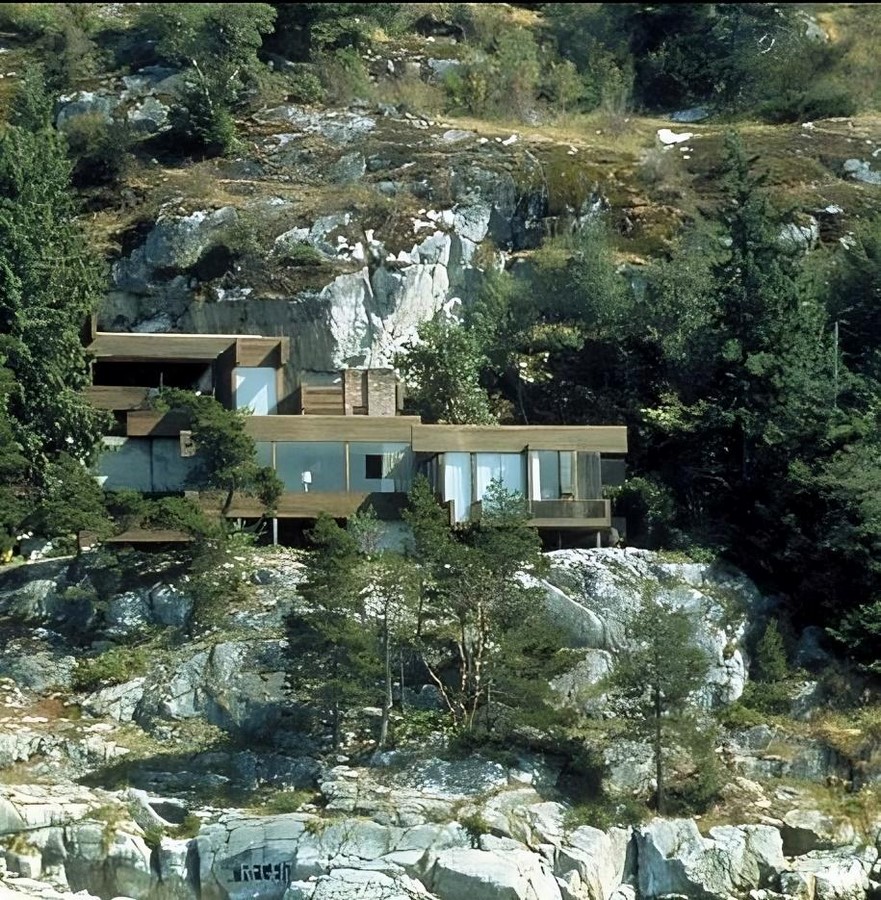A gem hidden among the rocks, the Graham House – a mid-century modern residence built in 1962- was the kind of house one would encounter in a surprise clearing while trekking through the hilly terrain of West Vancouver. Merging in perfect harmony, the Graham House seamlessly integrated itself into the natural topography. While many embraced the International Style, Canadian architect Arthur Erikson began incorporating a modern twist into traditional techniques in his projects. Modernism was slowly paving its way through many residences, where the design inclination favored a sensibility towards nature.

- Design
Arthur Erikson believed that what he designed would either work with or against nature. His design philosophy was to understand the context of the site and the user and to create an integrated whole.
Working with nature
Working alongside the topography of the place, the house was famous for taking a stepped approach to be in sync with the contours of the hill. This led to an interesting play of vertical and horizontal lines juxtaposed across each other. The lines of the building guided the eye, creating a sense of continuity which made for a pleasing visual narrative. Arthur believed in the need for the built and natural environment to co-exist peacefully and this design philosophy was followed in many of his projects, especially at the Graham House. The residence was not only able to maintain a sense of oneness and connectedness to nature but also proved that such an ideal as responding to the climate and topography of a place was truly possible.

True to Vernacular
Inspired by the work of Frank Lloyd Wright, there is no doubt as to where Arthur’s work was influenced and it is more evident in the design and layout of the Graham House. Both architects drew heavily from Japanese architecture in terms of space, use of materials, and simple construction techniques which enabled the design of the Graham House to retain a sense of authenticity and timelessness. The seemingly lightweight partitions, the post and beam construction, the float-like decks, and the unadorned surfaces formed the language of domestic architecture and were very important concepts for this Canadian architect.
Open Plan
There is a graceful fluidity within the built environment, which is evident in the open-plan approach as one moves from the exterior to the interior. The transparency in the design enables the viewer to see the ease of transition inside and the effect of lightness to the space. The stepped framework enabled each level to have a view of the water, where the wonderful vistas gave a sense of bringing the outside world to the inside.

Transparency
The use of huge glass panes heightened the character of the building as it gave the impression of looking through a mountain. Aside from allowing light to infiltrate the space, it gave the viewer the freedom to observe the movement of people and their activities on that side of the mountain. The built environment reflected a sense of clarity in its design but the glass proved to be a challenge in terms of the energy code. Due to the seismic zone in which Vancouver lies, there is a restriction on the amount of glass allowed within the interior environment.
Arthur’s bold use of these large glass panes, however, showed his insistence on turning the focus constantly back to nature.
Reflecting Pools
There was always a water element in many of Arthur’s projects as it reflected a sense of calm and stillness which complimented the design language used for the Graham House.
Materials/ Construction
Post and beam construction
Arthur greatly admired how Japanese buildings had a longer life span and wanted to use the same technique in the construction of his projects. The site for the Graham House was quite challenging due to its ruggedness. Hence, his use of post and beam construction was perfect as this technique could adapt to the unevenness of the terrain and did not need foundations, but just footings. This meant that the structure could hover over rocks quite easily.
Materials
First-growth wood (i.e. dense wood that grew slowly from forests) was used for the construction and helped support the post and beam technique. It was easily available at the time and comparatively less expensive, as it was locally accessible.
Large panes of glass that were used gave a sense of lightness to the structure in contrast to the heavy texture of the wood beams. They allowed the play of light and shadow within the built environment, providing a sense of depth. The usage of glass allowed the building to mirror the natural topography of the hill, which helped the building to seamlessly merge with the rest of the terrain.
Sustainability
When Arthur Erikson went to Japan to study their architecture, he came to an important understanding. While in the West, the human figure played a key role, in Japan, Nature was the focus around which the design and building was built. Arthur was a firm believer in working with Nature and wanted to preserve the unity of the built and natural environment. His work reflects the use of a careful understanding of the space in the choice of local materials, and simple construction techniques that were long-lasting and in response to the climate and needs of the site. His understanding of the natural terrain on which Graham House was built reflected his well-conducted research.
Today, the Graham House no longer exists as it was torn down to make way for a larger house. Despite the tragic event, the lesson that was taken away was that it is possible to be in harmony with nature. This can be done by foregoing faster forms of construction and the use of expensive materials and labor in favor of simple techniques, that can still create a strong connection with nature. This was a key characteristic of West Coast Modernism. The Graham House has left a legacy that won’t be easily forgotten. The story of how the house on the hill lived in perfect harmony with Nature still holds true for anyone who wants to follow suit.
References:
An Arch260 History Project (2013) West Coast Post and beam, Arthur Erickson: A Brief History. Available at: https://260erickson.wordpress.com/cultural/west-coast-post-and-beam/ (Accessed: 22 October 2023).
Huber, G. (2005) The work of Arthur Erickson, Arthur Erickson. Available at: http://lichen.phys.uregina.ca/arch/erickson.html (Accessed: 22 October 2023).
Foundation, V.H. (2019) Modernism in Vancouver part Two: West Coast modernism, Spacing Vancouver. Available at: https://spacing.ca/vancouver/2014/09/16/modernism-vancouver-part-two-west-coast-modernism/ (Accessed: 22 October 2023).














