“The Museum of Western India composition. The real reason why it is so is that it was instructed that the design should be Indian…’ – George Wittet”
There has invariably been a lack of agreement between “architects’ and museologists” ideas about what a museum building should look like.
As a result, a museum building ought to constantly possess a momentous presence. Integration of the nation’s slightly earlier architecture and design heritage with contemporary architectural insights may provide appropriate guidance in the design of a national museum.
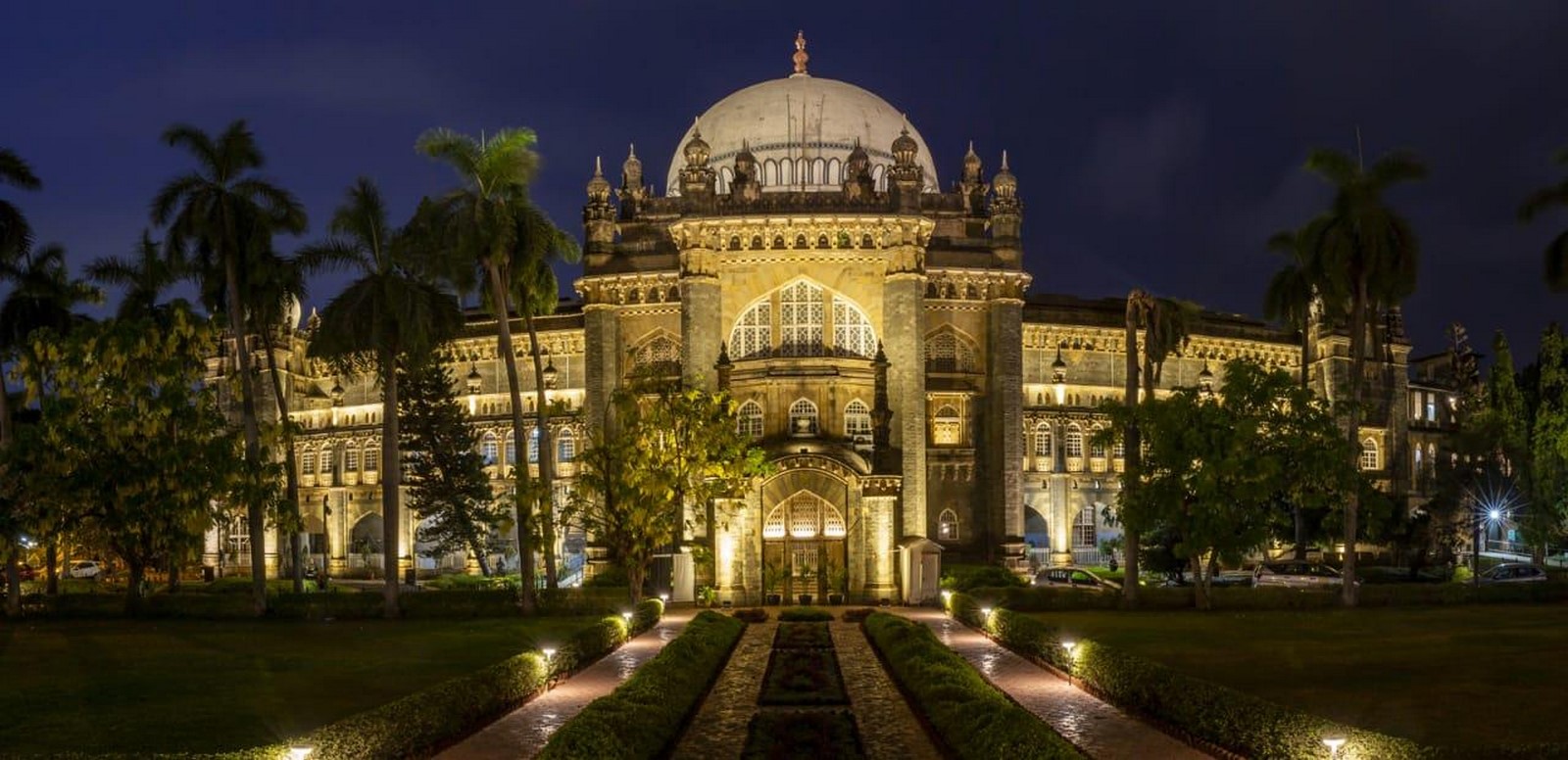
The “Chhatrapati Shivaji Maharaj Architectural Museum,” formerly known as the “Prince of Wales Museum,” is one of the best history and cultural museums in Mumbai. The architecture of the museum is an incredible piece of history. In 1922
At that time, it served as a healthcare centre for the military and also promote children’s Health and Cultural events. George Wittet, a well-known Indo-Saracenic architect, designed the structure.
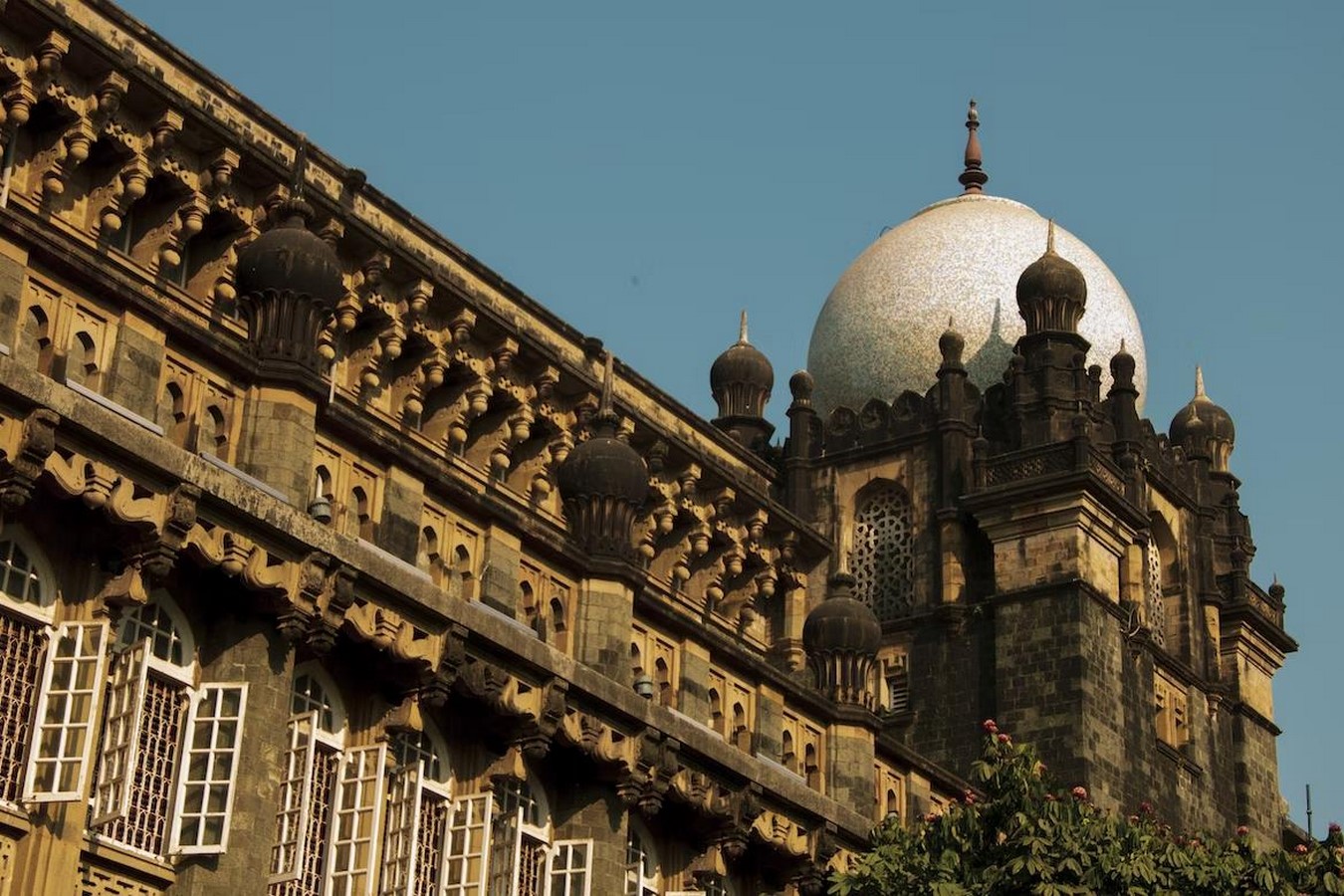
The museum, located within the Fort heritage precinct, is designated as a “Grade 1 heritage building by the Heritage Regulations of Greater Bombay 1995,” recognizing its national significance.
- Existing Building: Chhatrapati Shivaji Maharaj Vastu Sangrahalaya
- Extension: RMA Architects, 2001
- Visitor’s Center: RMA Architect, 2011
- Proposed museum for children: RMA Architects, ongoing

Historical background of Chhatrapati Shivaji Maharaj Vastu Sangra
The Chhatrapati Shivaji Maharaj Vastu Sangrahalaya, founded in the early 1900s, is one of the country’s most important structures. On August 14, 1905, a group of notable Bombay people assembled at the Town Hall. They decided to build a tribute to the “Prince of Wales (later King George V)” and open a museum to the general public.
“Bombay now has the name Mumbai,” and the Prince of Wales Museum of Western India has been renamed Chhatrapati Shivaji Maharaj Vastu Sangrahalaya, one of Mumbai’s most important heritage buildings.
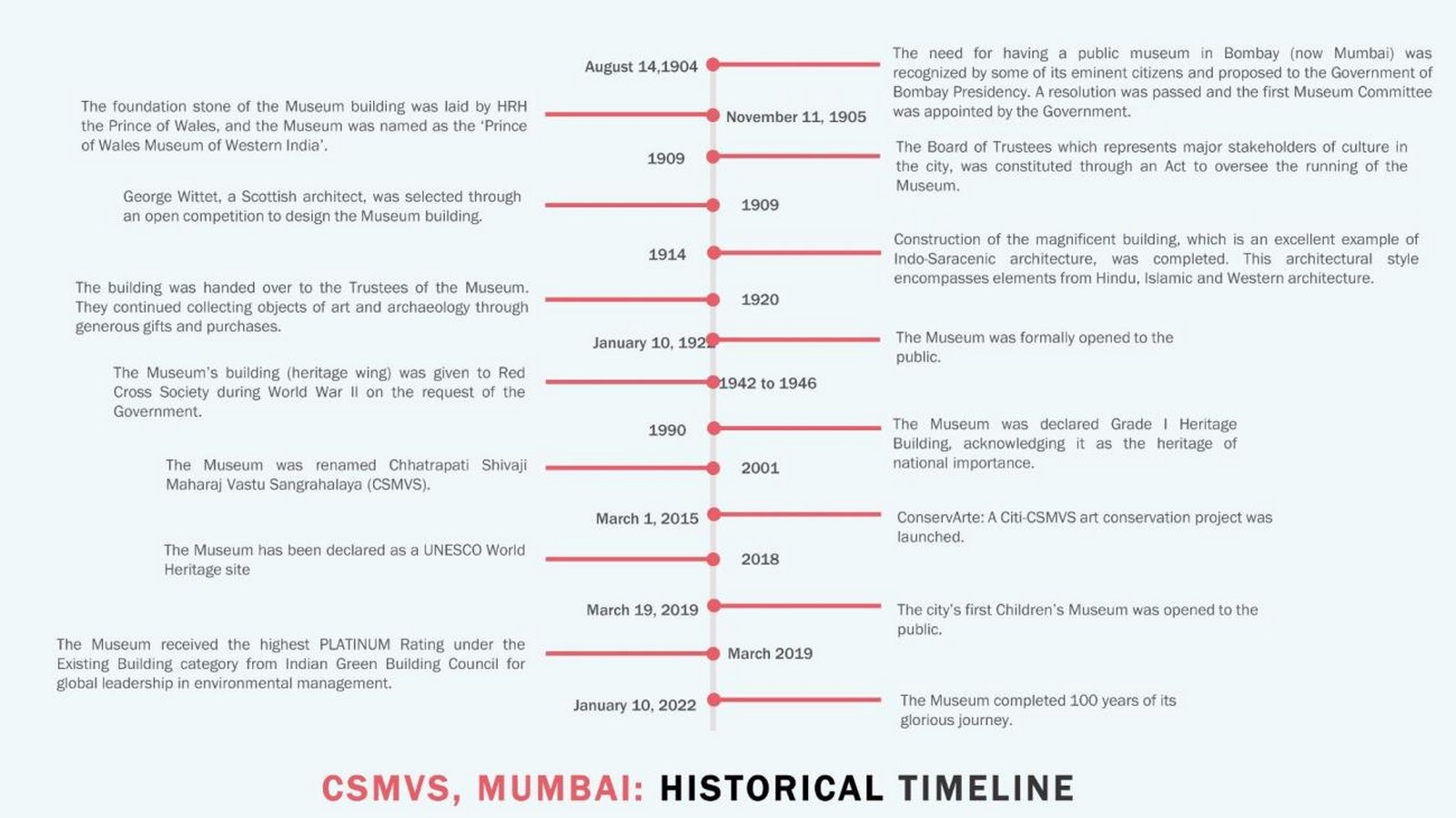
The Architectural Aspects of the Museum Building
The “Chhatrapati Shivaji Maharaj Vastu Sangrahalaya” structure represents one of the outstanding architectural elements of “Indo-Saracenic style architecture,” which integrates Hindu and Saracenic architectural features with Western architectural designs. The primary building is three stories tall and has a rectangular layout.
- The building’s alignment is such that the main façade faces southwest and the entry point is through a parte-cochere shaped like a “Bengali vaulted roof.”
- The Museum’s entry foyer features a domed roof supported by polished serpentine marble pillars.
- It continues to a huge visitor’s hall with an octagonal atrium in the centre topped by a massive dome.
- The lower floor of this atrium features eight stone pillars reminiscent of Gujarati temples.
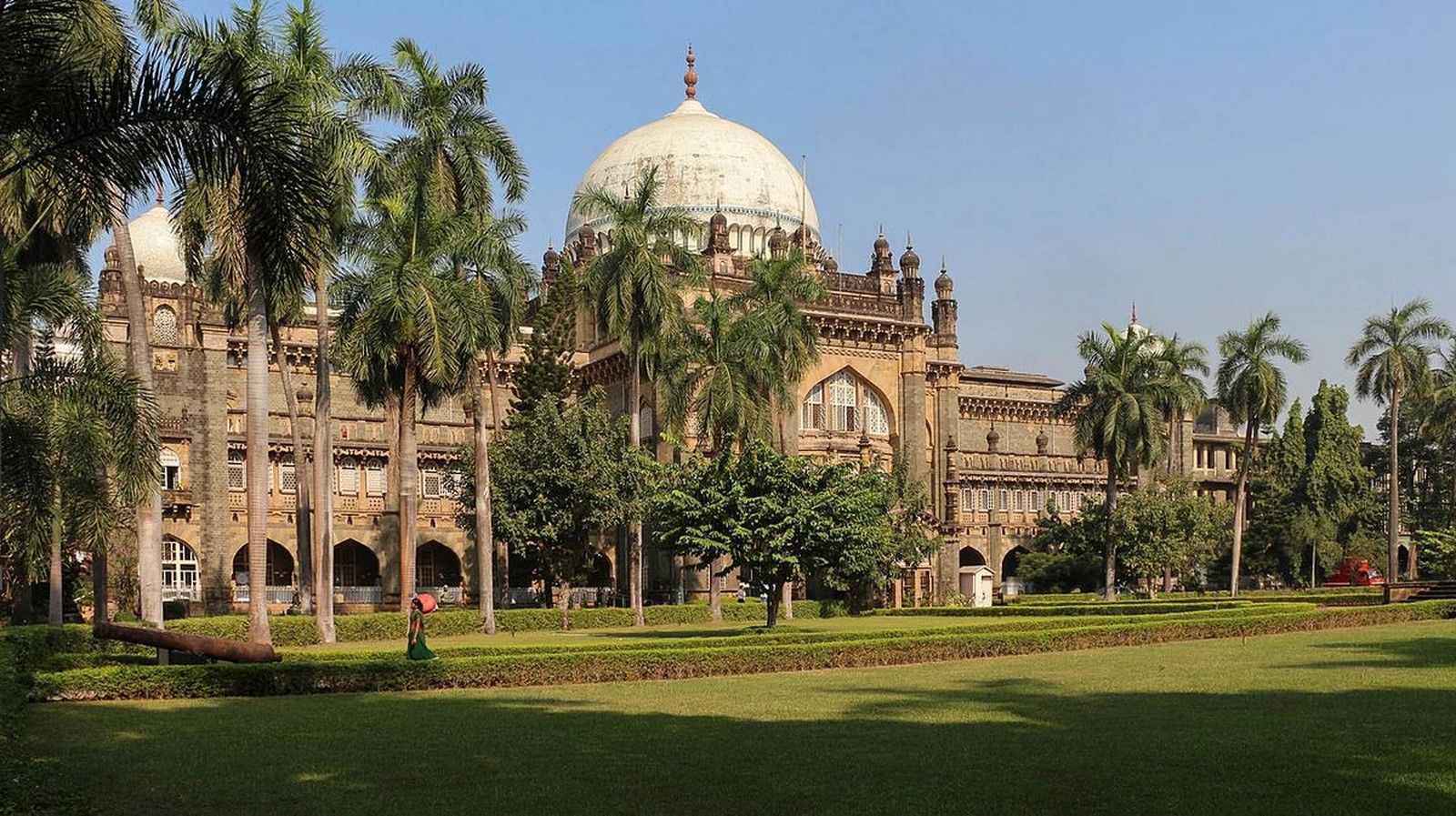
The original wooden arched pavilion purchased from a royal house (WADA) in Nasik, Maharashtra, was excellently integrated as a circular railing on the first and first floors of the building by George Wittet. The dome rising above the massive interconnected arches creates a lovely geometric shape.
The onion dome-inspired building features a lotus-petal base, inspired by “Bijapur’s “Gol Gumbaz.” It features domes, arches, and Indian cultural motifs. The load-bearing “basalt and Kurla stone” masonry structure bear loads and features intricate brackets and carved elements.
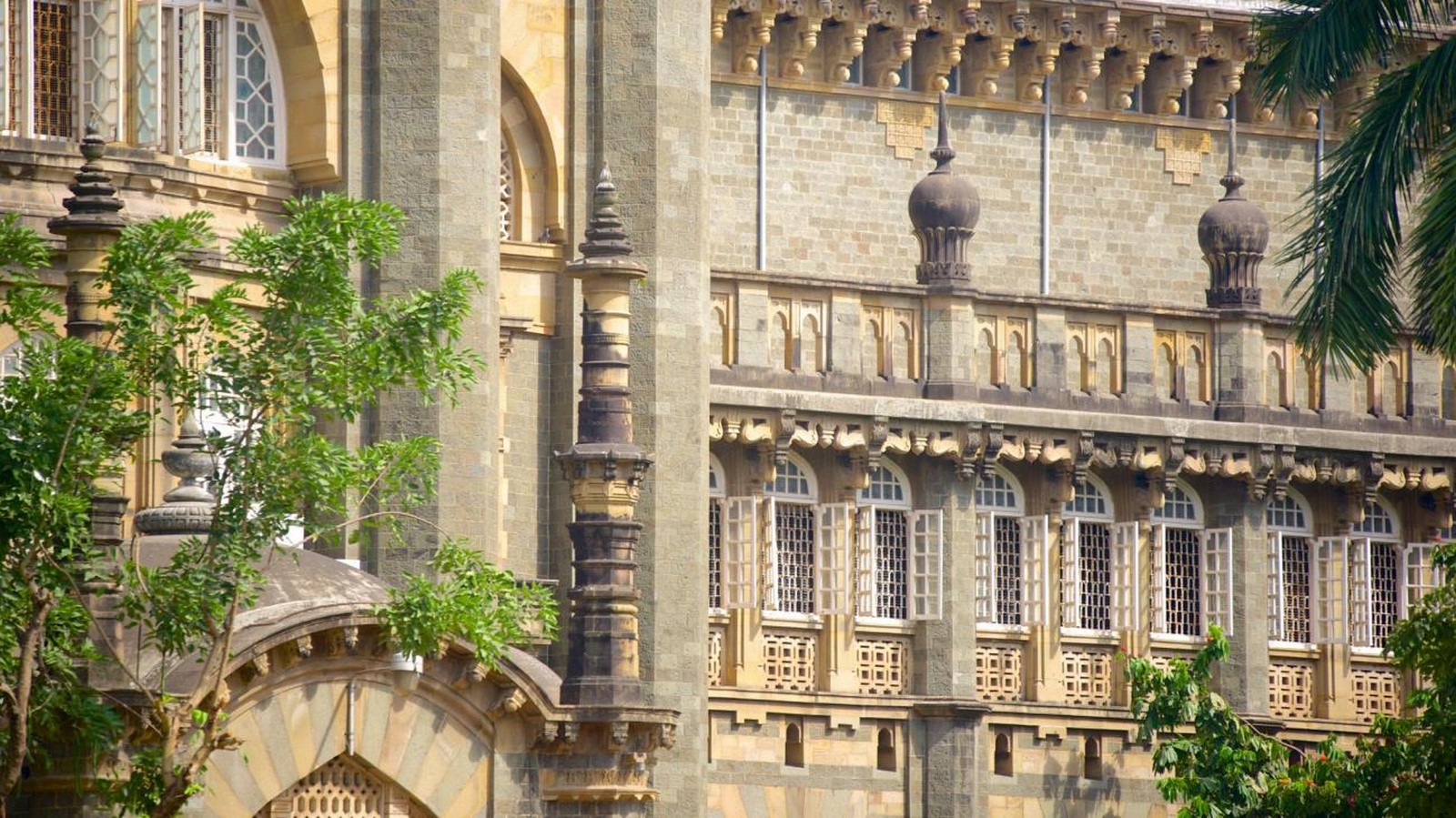
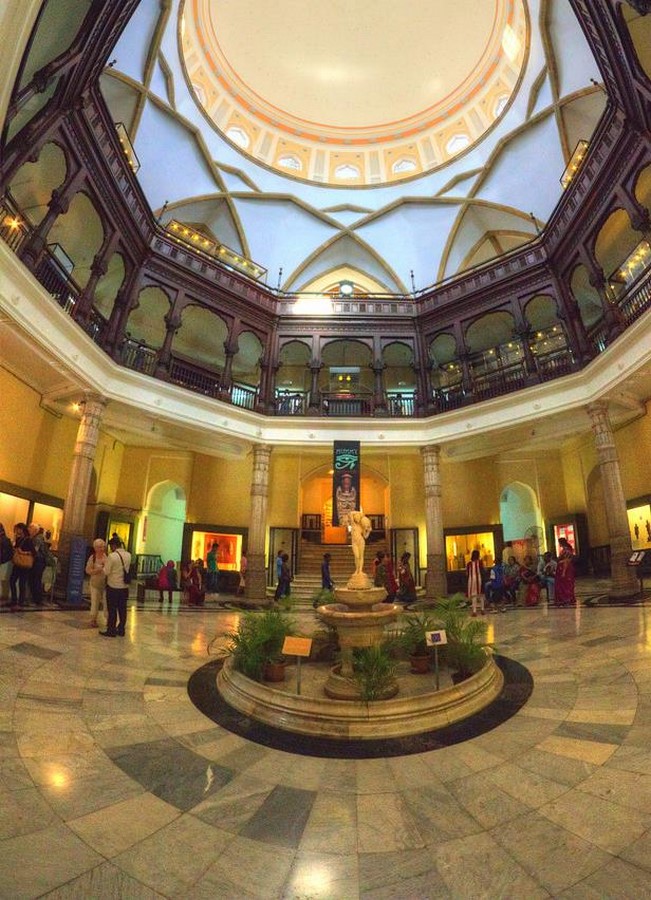
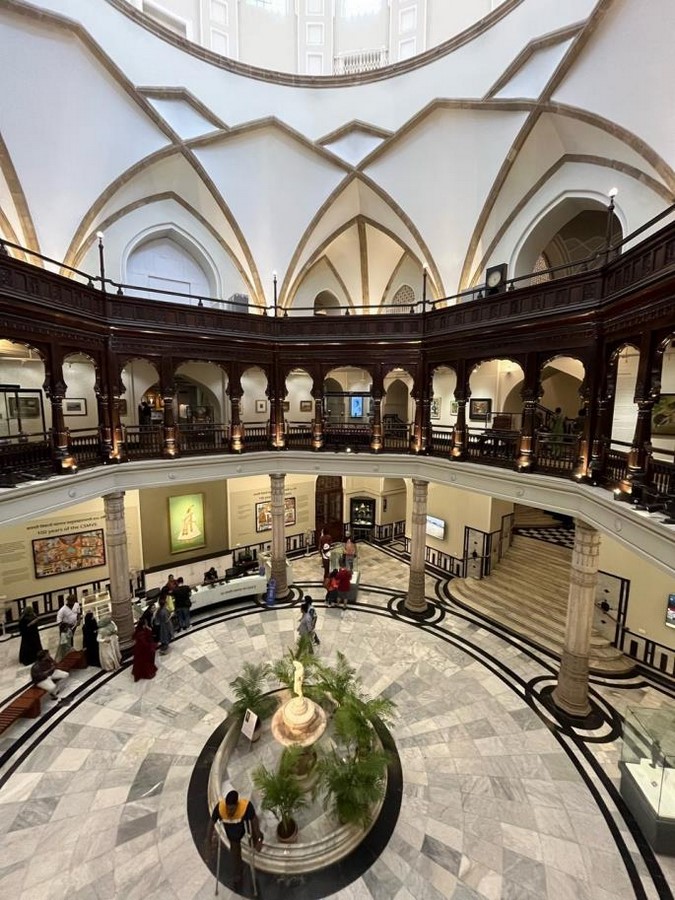
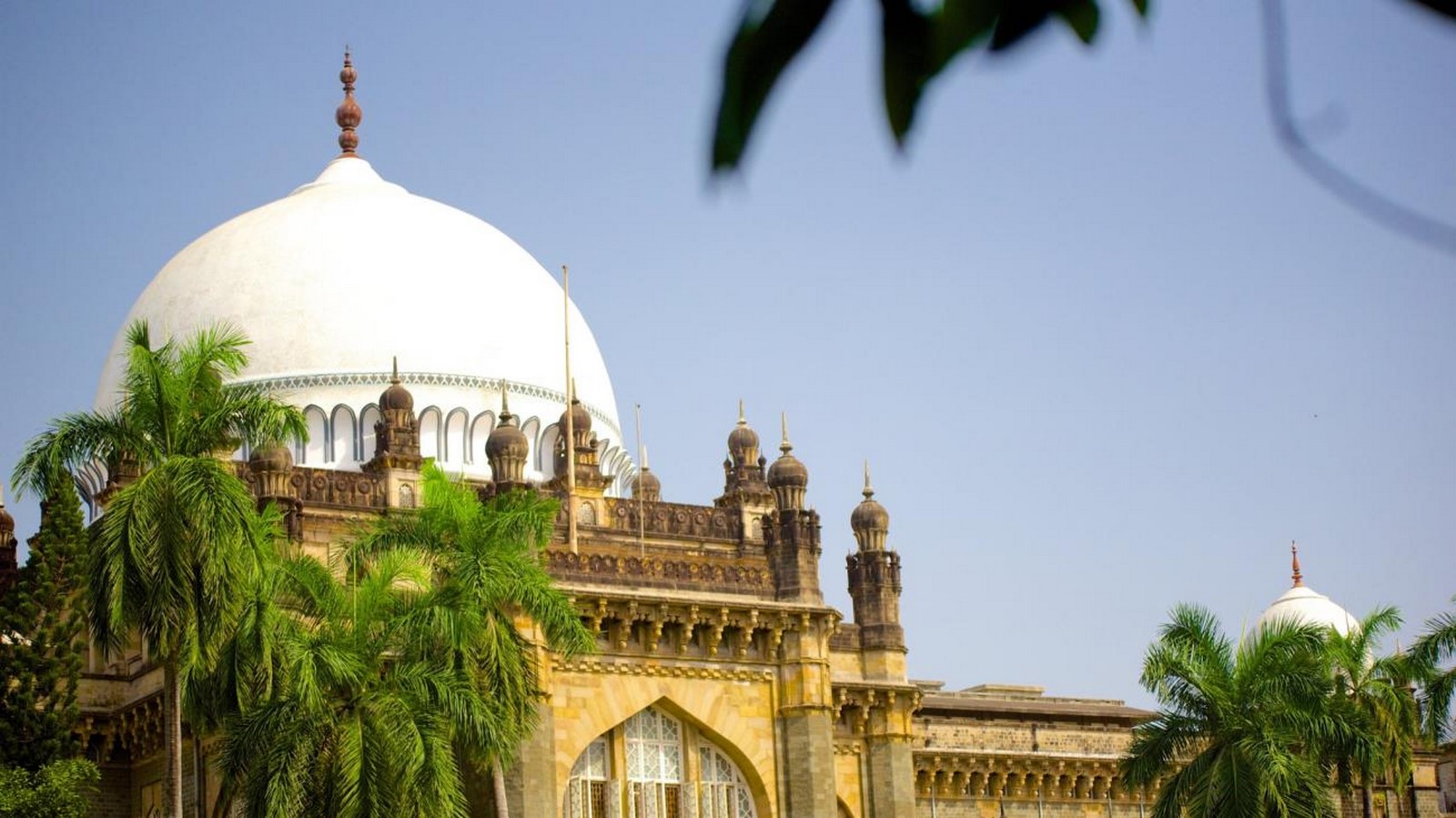
Space Configuration of the Museum Building
The Chhatrapati Shivaji Maharaj Vastu Sangrahalaya excels in space management in museum architecture, allocating half for exhibition, 10% for laboratories, 5% for administration, and 5% for workrooms for carpentry and library.
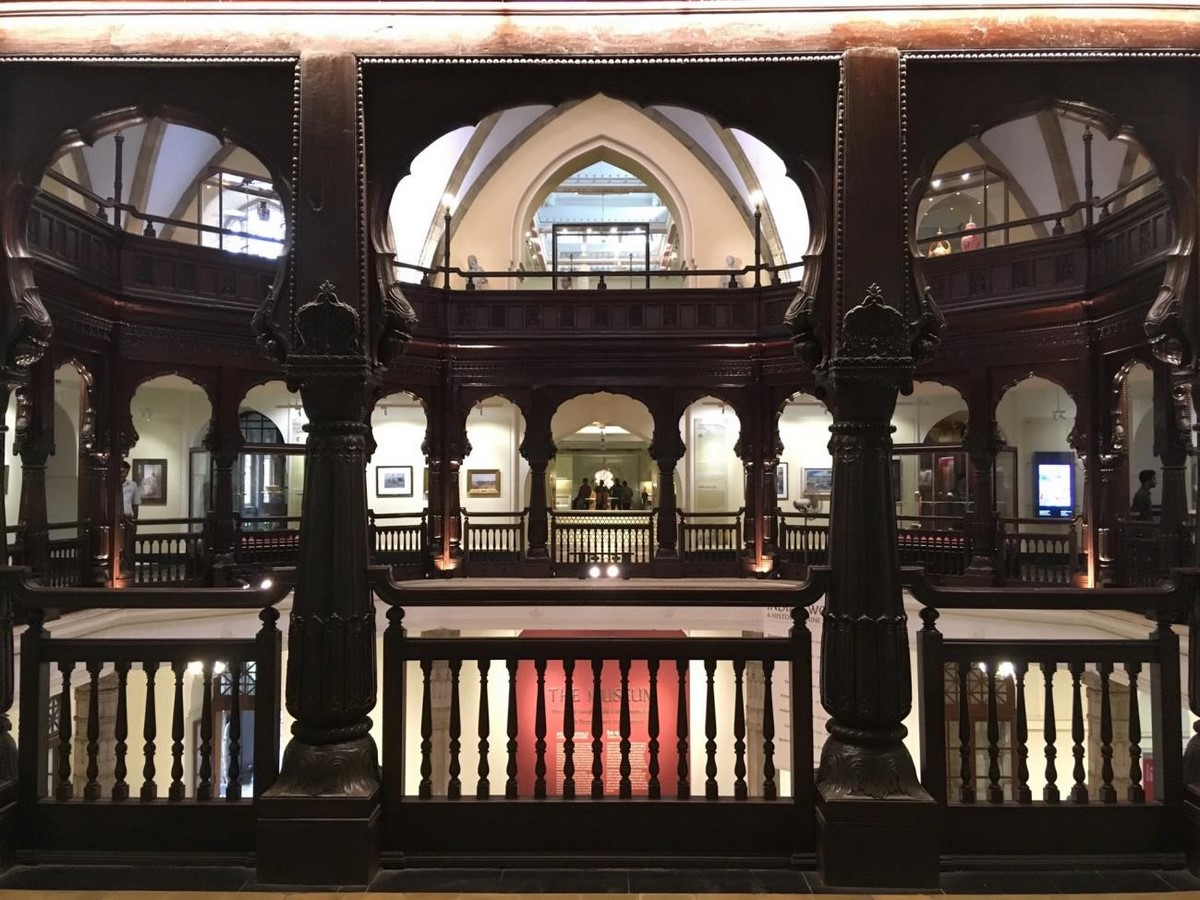
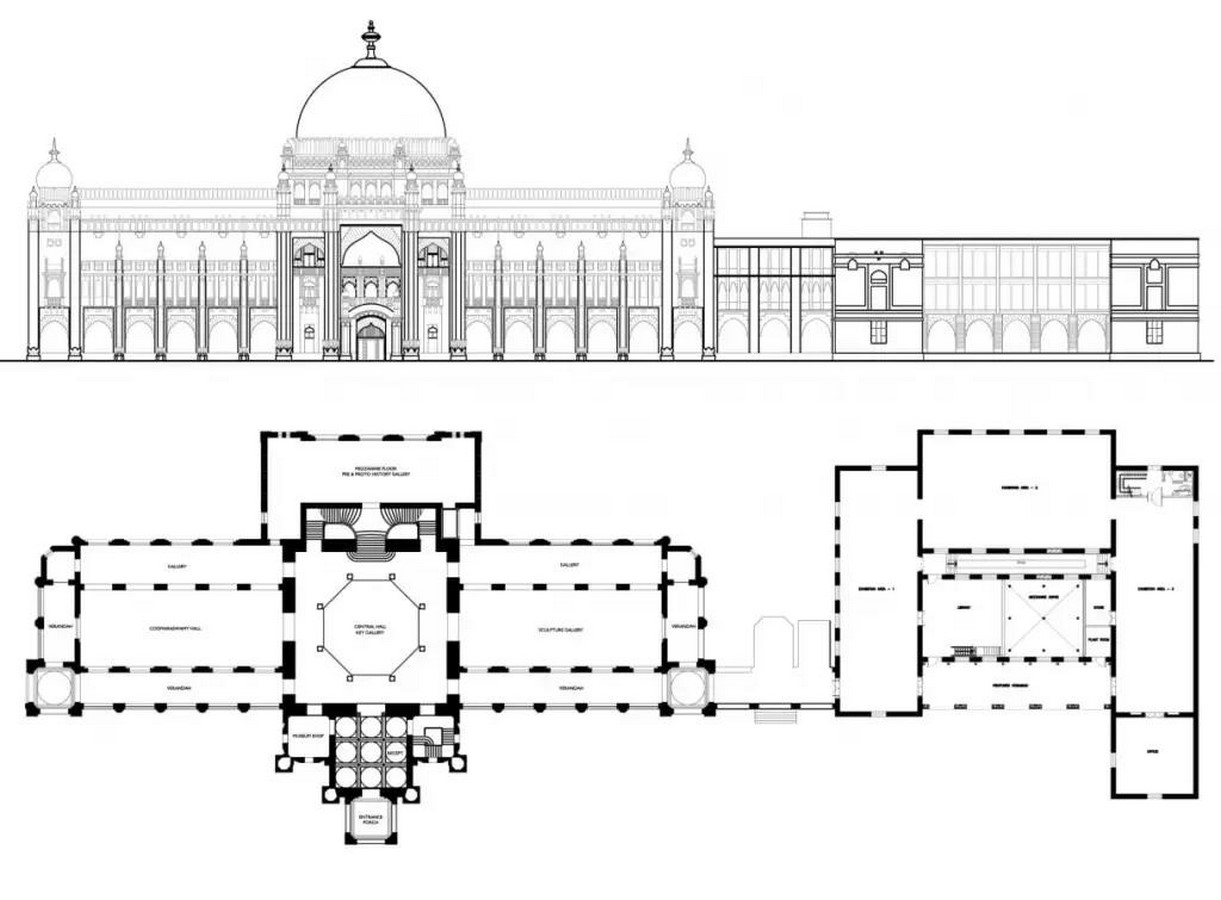
Galleries are the primary exhibition areas in a museum, displaying objects and requiring flexibility. They should be designed with “ample space, a flexible layout, easily identifiable entrance and exit areas, and be free from structural obstructions.” The Prince of Wales Museum has over twenty galleries, some of which are listed below:
- Sculpture gallery
- Pre and Proto-History Gallery
- Natural History section
- Indian Miniature Paintings Gallery
- Krishna gallery
- Himalayan Art gallery
- Indian Decorative Art Gallery
- House of Laxmi- Coin Gallery
- Chinese and Japanese Art Gallery
- Karl and Meherbai Khandalavala gallery
- Sir Ratan Tata and Sir Dorab Tata’s gallery of European paintings
- Arms and Armour Gallery
- Jahangir’s Nicholson Gallery
- Premchand Roychand gallery
- Key Gallery
- European decorative art gallery
- Textile Gallery
Reserve collection storage areas have specialized features, including size, height, technical requirements, and interrelationships. Curatorial equipment, such as shelves, trays, cabinets, and picture racks, is required for accommodation.
The Prince of Wales Museum has a library on the first floor, which serves as a reference reading space. The auditorium, Coomaraswamy Hall, is accessible from the key entrance gallery and has a dais with no permanent seating arrangement. The Museum Shop at the Prince of Wales Museum offers replicas, calendars, journals, catalogues, jewellery, apparel, and more.

Educational Programs and Initiatives: The Chhatrapati Shivaji Maharaj Museum in Mumbai provides educational programs to help visitors better understand India’s cultural heritage. These include “art workshops, contemporary exhibitions,” and collaborations with schools. The museum also encourages young visitors through its children’s museum and supports scholarly development through research publications, fellowship programs, and public lectures.
Conclusion:
The Chhatrapati Shivaji Maharaj Vastu Sangrahalaya serves as one of the finest examples of museum architecture. It has excelled in managing the aesthetic as well as the functional aspects of the museum. A walk through this museum is akin to a journey made simultaneously through the evolution of architecture in India. The museum building has a timeless quality about it- like India itself-where, tradition and modernity co-exist, sometimes as collages and sometimes as transitions from the former into the latter.
References:
Baxi, S.J. (1979) ‘The Crafts Museum at New Delhi’, Museum International, 31(2), pp. 96–99. doi:10.1111/j.1468-0033.1979.tb02146.x.
History (no date) CHHATRAPATI SHIVAJI MAHARAJ VASTU SANGRAHALAYA. Available at: https://csmvs.in/history/ (Accessed: 05 August 2023).
Saxena, S. (2022) Chhatrapati Shivaji Maharaj vastu sangrahalaya, SY Blog. Available at: https://www.squareyards.com/blog/chhatrapati-shivaji-maharaj-vastu-sangrahalaya-mnm (Accessed: 05 August 2023).
Chhatrapati Shivaji Maharaj vastu sangrahalaya (no date) CHHATRAPATI SHIVAJI MAHARAJ VASTU SANGRAHALAYA. Available at: https://csmvs.in/who-are-we/ (Accessed: 05 August 2023).























