Recently, there has been a lot of discussion on the importance of sustainability and resilience in building design. Because earthquakes are occurring more frequently and with greater intensity around the world, it is crucial to incorporate earthquake-proof design principles into sustainable building practices. We can create structures that can resist earthquakes while minimising their environmental impact and promoting long-term sustainability by combining these two approaches. Incorporating sustainability and earthquake-proof architecture is discussed in this article, with an emphasis on essential strategies and benefits.
Earthquake-Proof Design
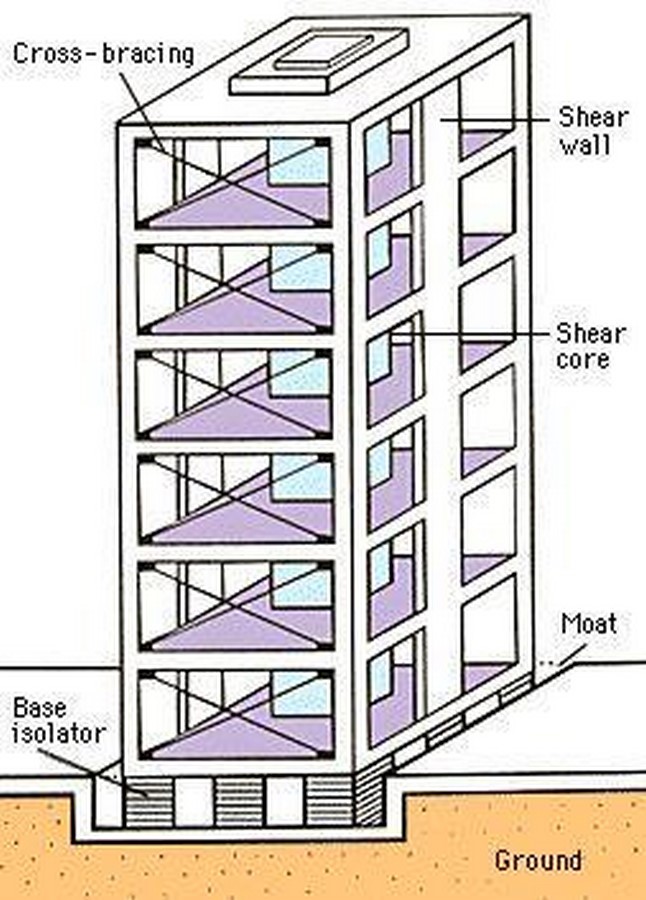
Earthquake-proof design refers to the implementation of measures to ensure that structures can withstand the forces produced by seismic events. Important concepts include structural integrity, effective load distribution, and flexibility. Among these strategies are the use of earthquake-resistant building materials, appropriate foundation design, and structural reinforcement.
Sustainable Building Practices
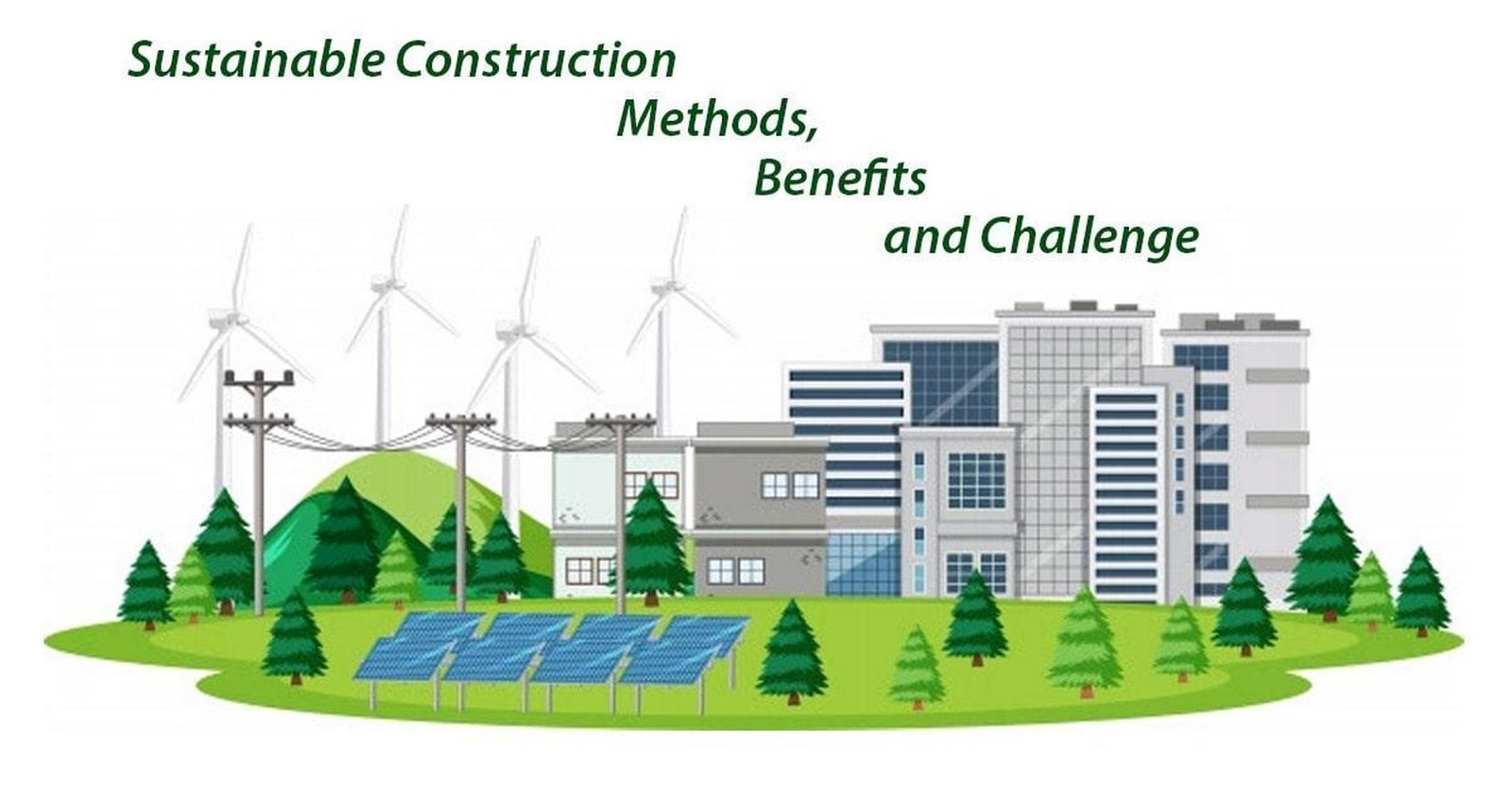
Sustainable building practises place a high priority on reducing environmental impact, conserving resources, and enhancing occupant health and well-being. It covers a wide range of subjects, including water conservation, the use of eco-friendly materials, waste reduction, and energy efficiency.
Earthquake-Proof Design and Sustainability
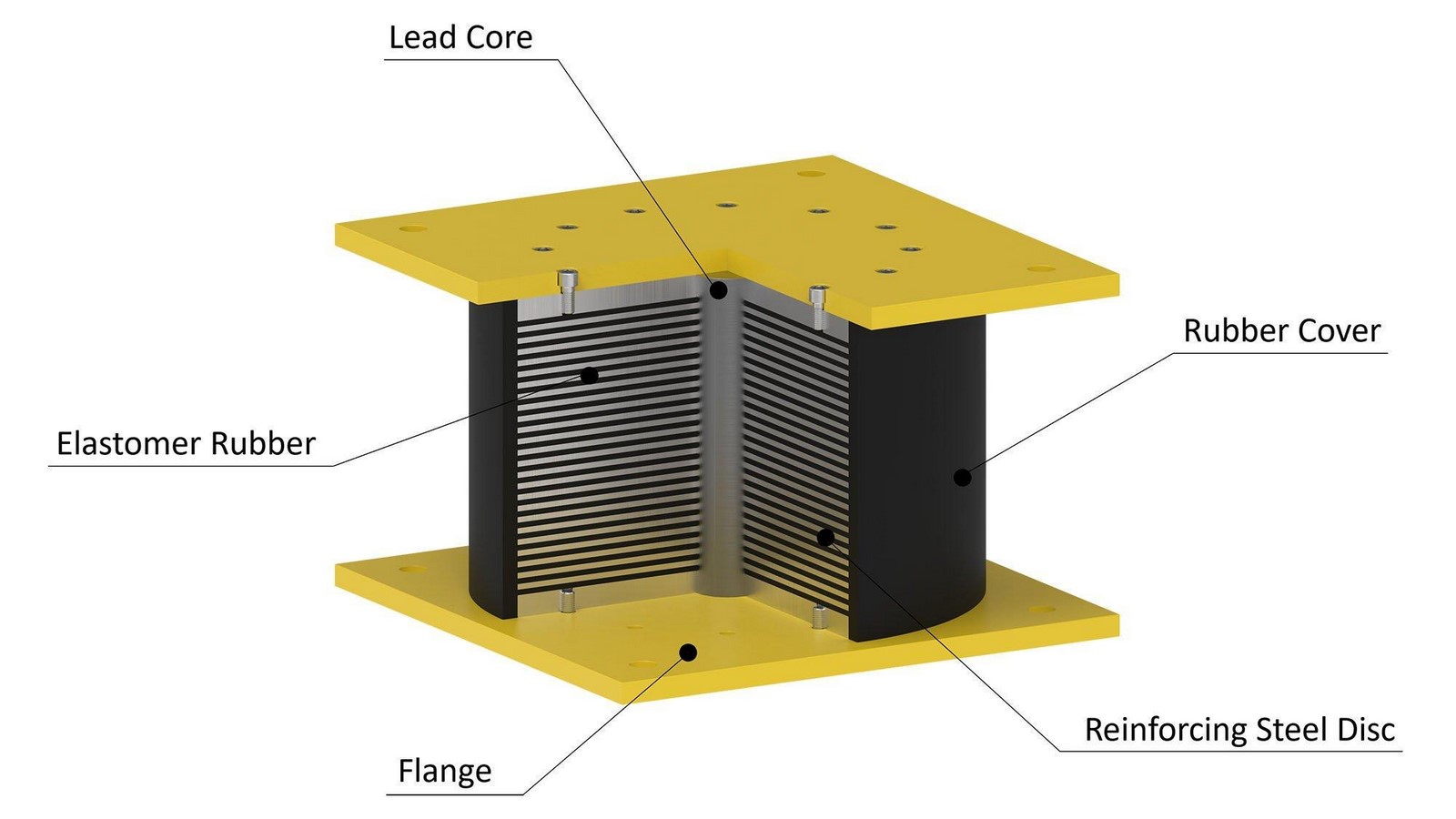
Material: Bamboo, recycled steel, and engineered wood are examples of sustainable materials that can minimise environmental impact while maintaining structural stability.
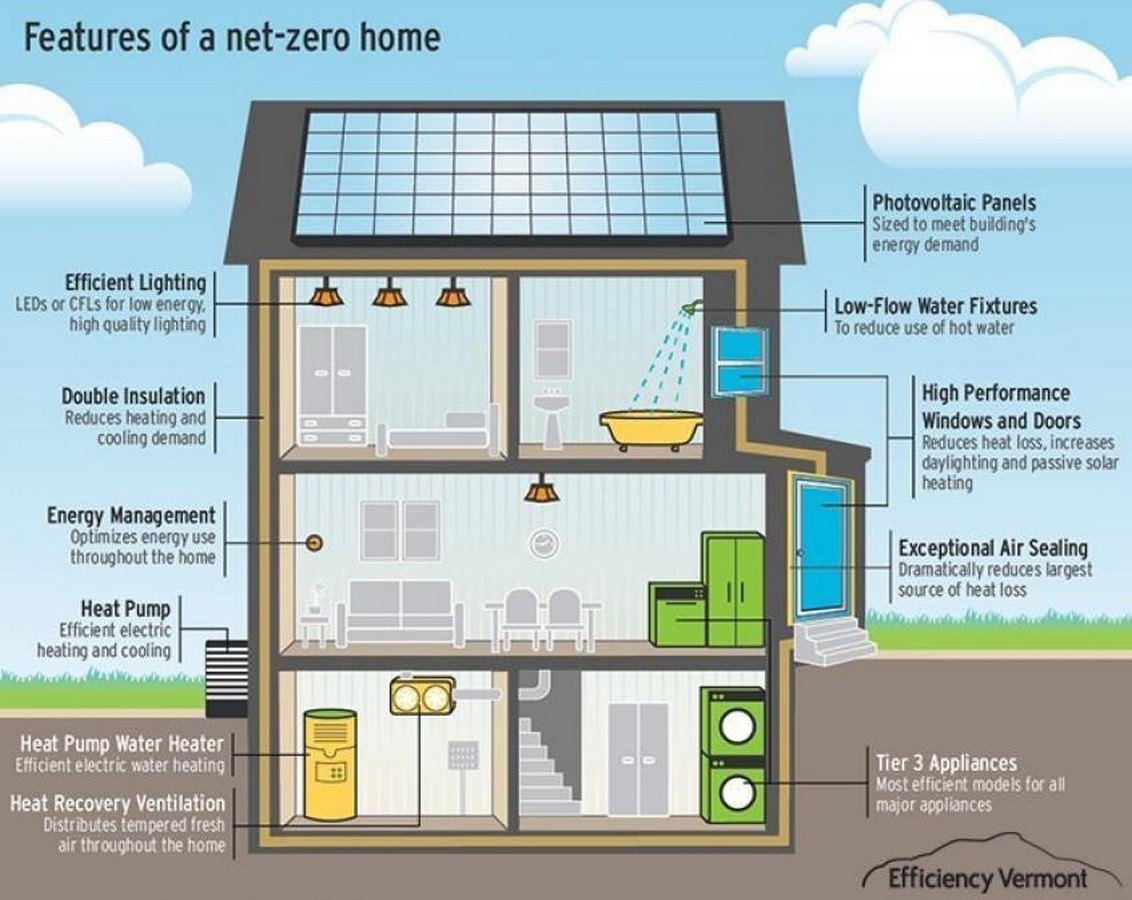
b. Energy Efficiency: Operational energy use and greenhouse gas emissions are decreased by incorporating energy-efficient design elements like adequate insulation, effective HVAC systems, and renewable energy sources.
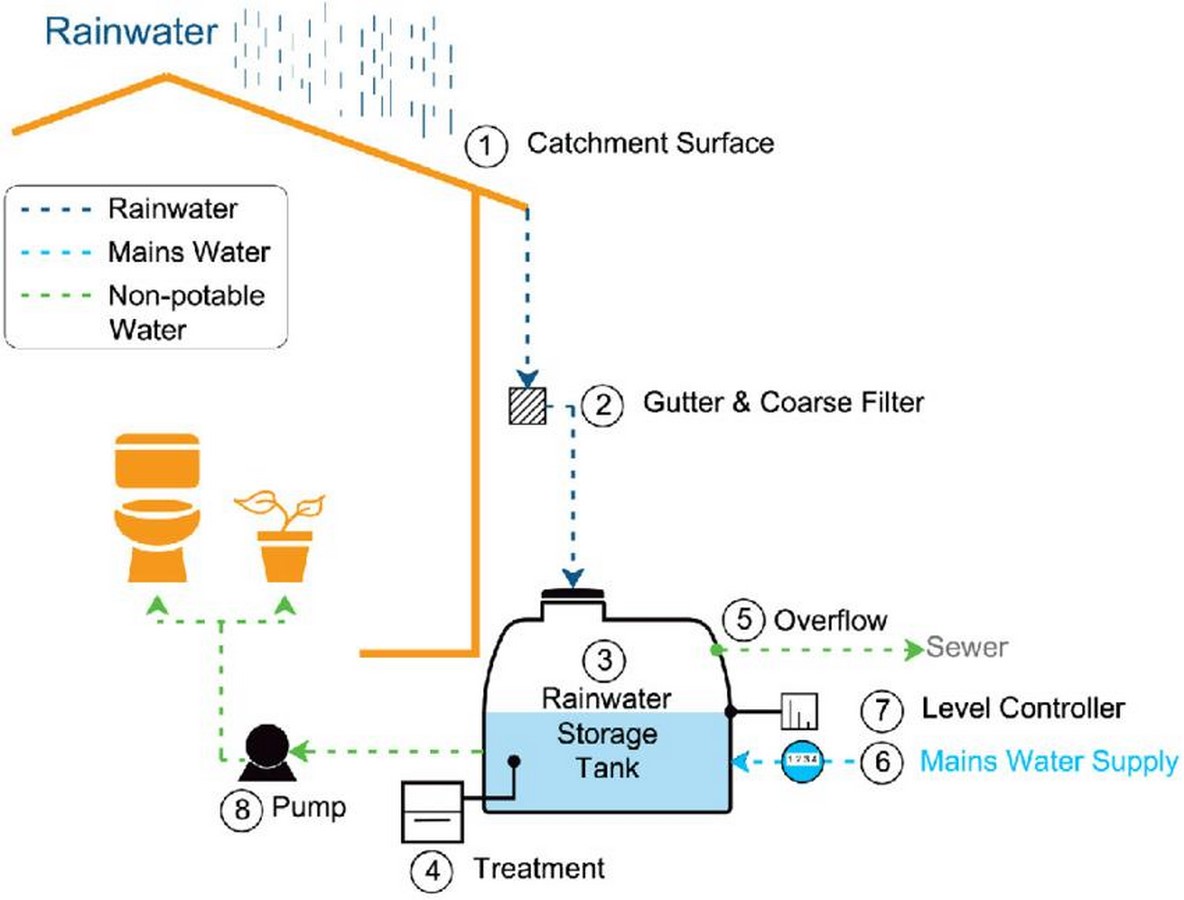
Water Conservation: Using rainwater collection systems, greywater recycling methods, and water-efficient fixtures, water resources can be managed sustainably.
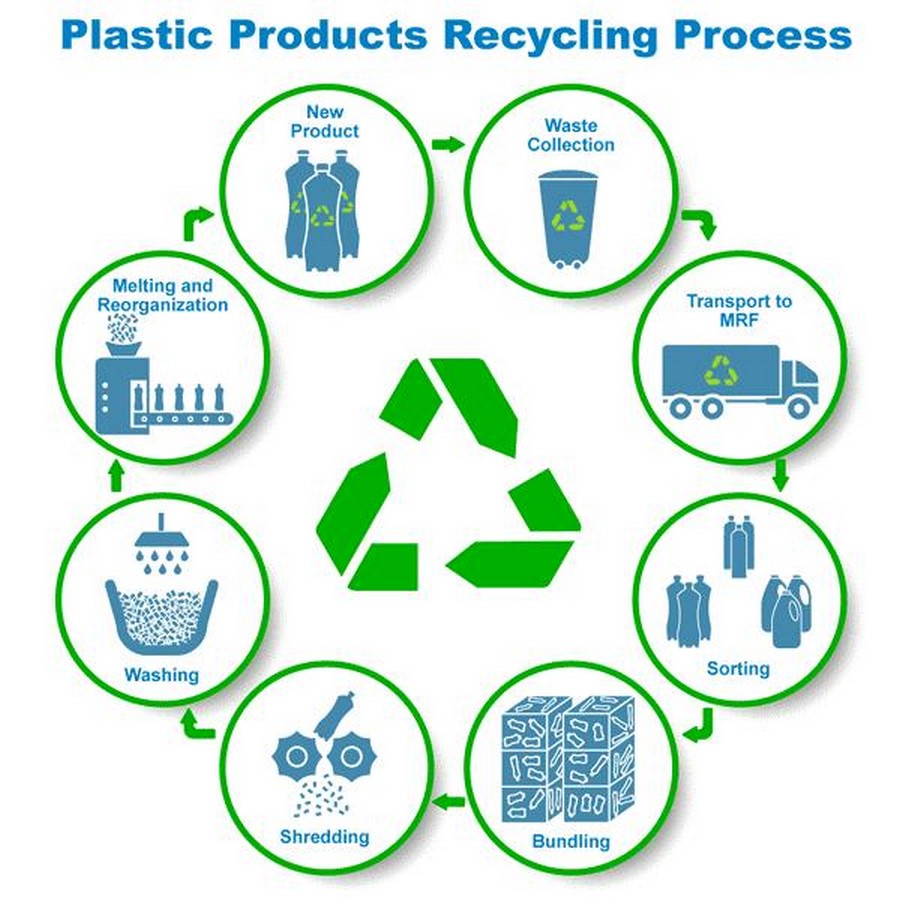
Waste Reduction and Recycling: Sustainable waste management and resource conservation are made possible by the application of construction waste management plans, the use of recycled or locally sourced materials, and the promotion of recycling practices.
Adaptive Reuse and Renovation: Reduced demand for new construction, resource conservation, and preservation of older buildings’ cultural significance are all advantages of encouraging adaptive reuse and renovation of existing structures.
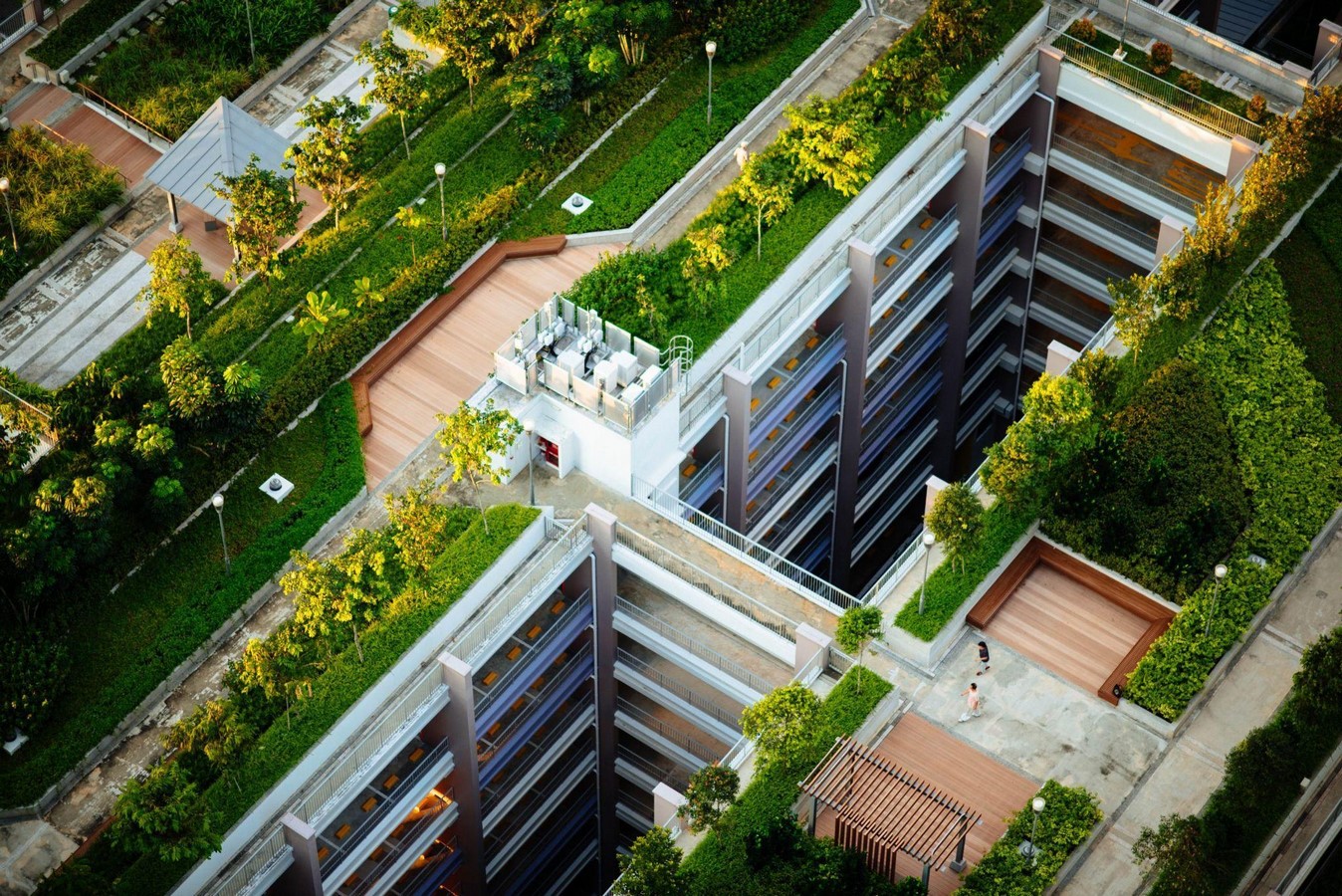
f. Urban Planning: By reducing the urban heat island effect and enhancing air quality, the incorporation of green spaces, such as rooftop gardens and urban parks, not only improves the aesthetic appeal but also benefits the environment.
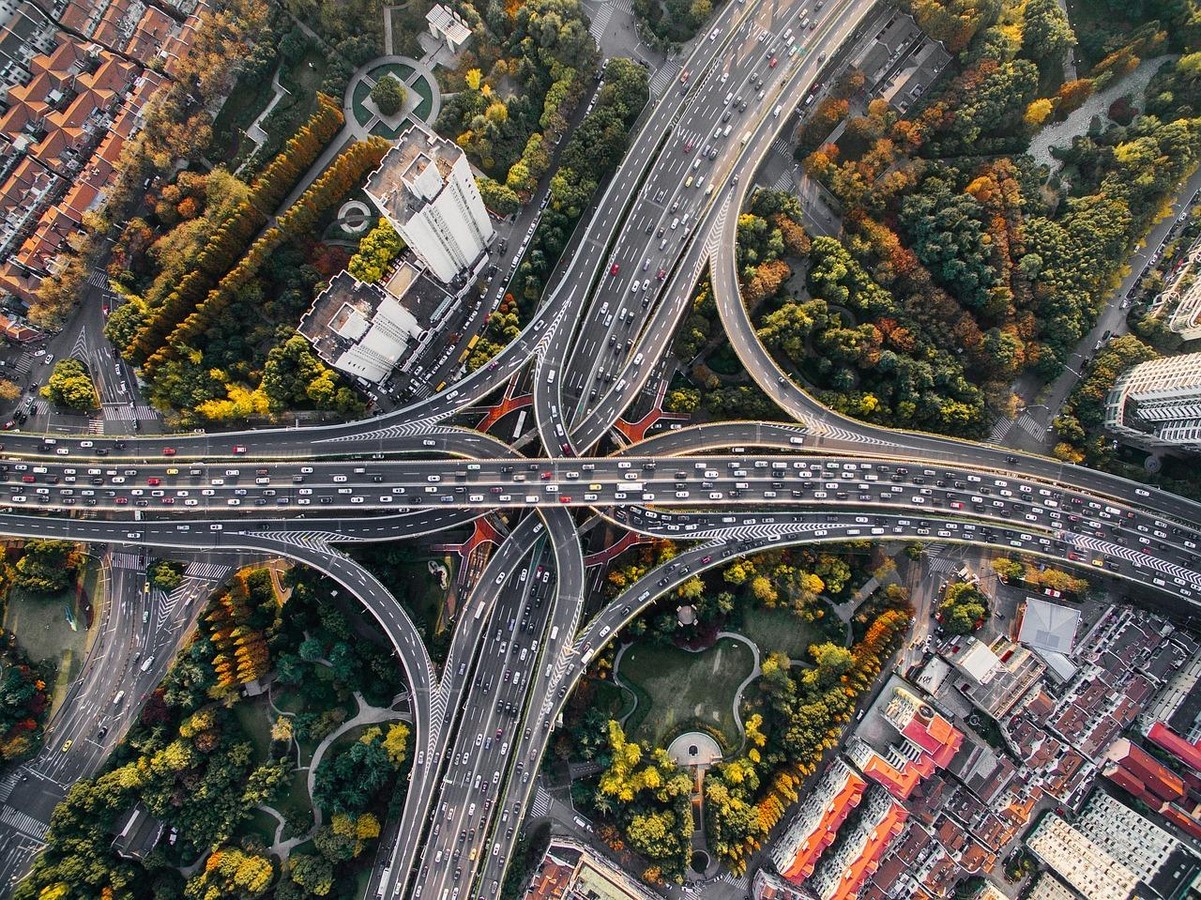
Resilient Infrastructure: The overall infrastructure can be made more earthquake-resistant by incorporating earthquake-proof design elements, such as reinforced roads and utility systems.
Advantages
Enhanced Resilience: By combining earthquake-proof design and sustainability, buildings can more effectively withstand seismic events, reducing the risk to occupants and causing the least amount of damage.
Reduced Environmental Impact: Sustainable practices improve environmental quality by reducing carbon emissions, conserving resources, and advancing ecological balance.
Cost savings: Including eco-friendly elements and earthquake-resistant design may initially cost more. However, long-term benefits like lower energy and water bills and maintenance costs result in significant cost savings over the course of a building’s life.
The Bullitt Center, Seattle
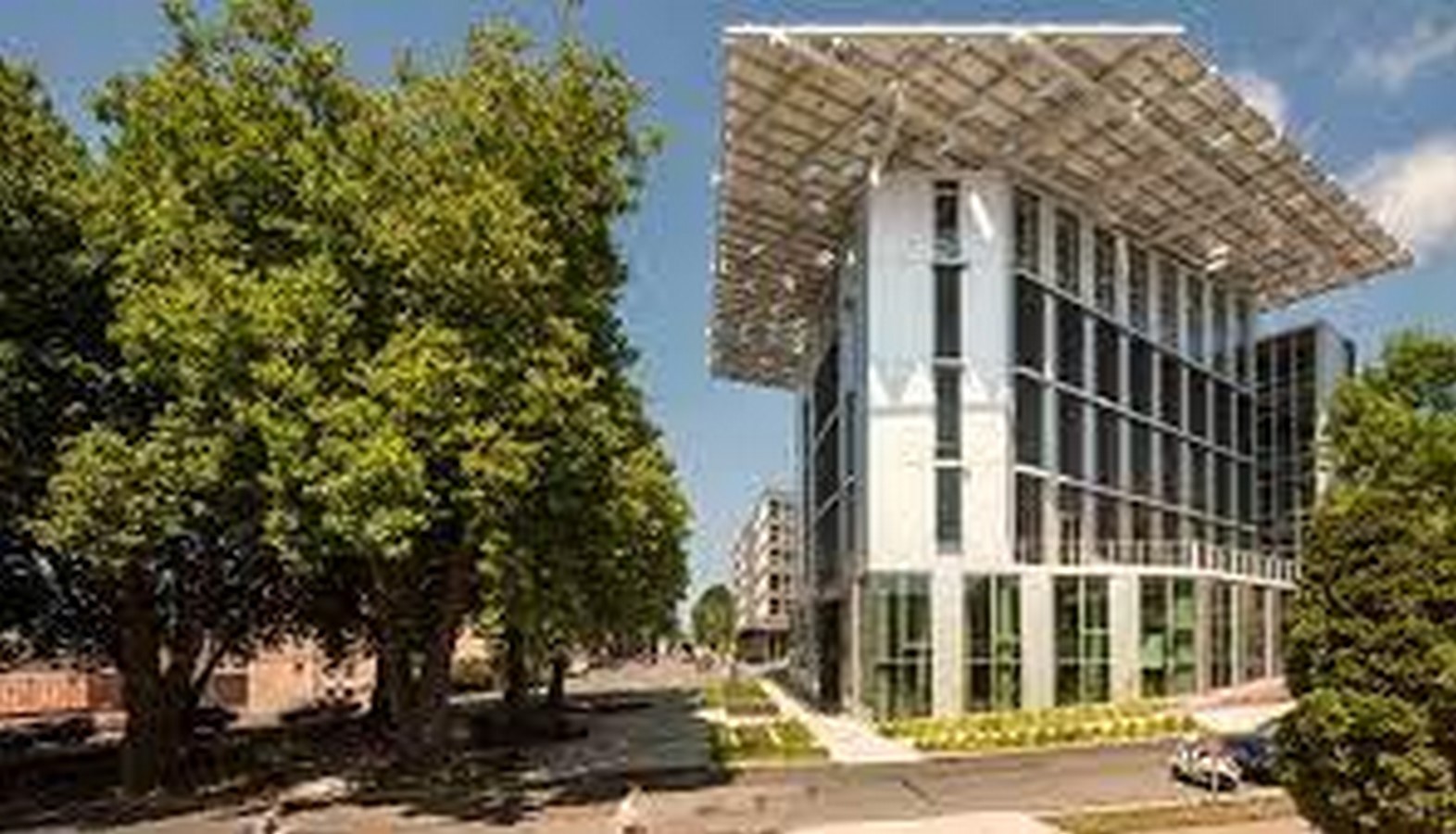
A remarkable example of how sustainability and earthquake-resistant design can coexist is the Bullitt Centre in Seattle. The innovative design of this building is a prime example of how cutting-edge engineering techniques can be seamlessly combined with environmentally friendly elements to produce a structure that is both ground-breaking and resilient.
The Bullitt Center’s structural integrity is a crucial component of its earthquake-resistant design. The building can withstand seismic forces thanks to a sturdy steel frame, reinforced concrete cores, and flexible connections. The occupants are assured of protection during earthquakes thanks to these features, which offer a high level of safety and security.
The Bullitt Centre is a pioneer in sustainable architecture in addition to its seismic resilience. Through the use of various environmentally friendly components, it has achieved net-zero energy and water consumption. Solar panels covering the building’s roof use the sun’s energy to create electricity. Systems for collecting and storing rainwater lessen the need to rely on outside resources. Additionally, energy-saving technologies are used throughout the structure to reduce energy consumption and increase effectiveness.
The Bullitt Centre serves as a role model for resilient and environmentally conscious architecture by successfully fusing sustainability and earthquake-proof design. It proves that it is feasible to design buildings that prioritise the safety and well-being of their occupants in the event of natural disasters while also reducing their ecological footprint. A blueprint for a secure and sustainable future is provided by the Bullitt Centre, which ushers in a new era of building that values resilience and environmental stewardship.
The California Academy of Sciences, San Francisco

In San Francisco, the California Academy of Sciences has successfully incorporated sustainability principles and earthquake-resistant design into its physical structure. The structure of the building is built to withstand earthquakes by utilising cutting-edge seismic technology, such as base isolation and structural flexibility. An additional feature of the Academy’s roof is one of the biggest living green roofs in the world, which serves as insulation, lessens stormwater runoff and creates a natural habitat for nearby wildlife. The building also has natural ventilation systems and uses recycled and sustainable materials throughout its construction. Solar panels are also used to generate energy for the building.
Earthquake-Proof Design, in a Nutshell,
The combination of sustainable building practises and earthquake-resistant design is a potent strategy that guarantees that structures are durable, eco-friendly, and economically viable. We can build structures that withstand earthquake events, lessen environmental impact, conserve resources, and improve the well-being of occupants by implementing sustainable practices alongside earthquake-resistant design principles. This seamless integration benefits not only specific buildings but also the resilience and sustainability of entire communities and the planet as a whole.
References:
Options for sustainable earthquake-resistant design of concrete and … Available at: https://www.researchgate.net/publication/264148338_Options_for_sustainable_earthquake-resistant_design_of_concrete_and_steel_buildings (Accessed: 22 June 2023).
Earthquake resistant design and sustainability through wooden … Available at: https://www.researchgate.net/profile/Zcanan-Girgin/publication/265198169_Earthquake_Resistant_Design_and_Sustainability_Through_Wooden_Composites_in_Multi-Storey_Structures/links/54046d0c0cf2bba34c1c8581/Earthquake-Resistant-Design-and-Sustainability-Through-Wooden-Composites-in-Multi-Storey-Structures.pdf?origin=publication_detail (Accessed: 22 June 2023).
Lee, C.-W. and Yoo, D.-G. (2023) Comparative study on strategies for the division of earthquake-proof strengthening segments to reinforce the reliability of Water Supply Systems, MDPI. Available at: https://www.mdpi.com/2071-1050/15/8/6837 (Accessed: 22 June 2023).
Resilient design: Is resilience the new sustainability? Available at: https://www.c-sgroup.com/files/literature/resilient-design-is-resilience-the-new-sustainability.pdf (Accessed: 22 June 2023).
Sustainable building design in Duzce case with … – academic journals. Available at: https://academicjournals.org/article/article1380882362_Erdogan%20et%20al.pdf (Accessed: 26 June 2023).
D’Urso, S. and Cicero, B. (2019) From the efficiency of nature to parametric design. A holistic approach for sustainable building renovation in seismic regions, MDPI. Available at: https://www.mdpi.com/2071-1050/11/5/1227 (Accessed: 22 June 2023).
Author links open overlay panelStephen Pessiki and AbstractTraditional design of a seismic resistant system for a building structure has often relied on structural damage as the intended response of the structure to limit the increase in lateral force and to dissipate energy. The goal of this traditional (2017) Sustainable seismic design, Procedia Engineering. Available at: https://www.sciencedirect.com/science/article/pii/S1877705817303077 (Accessed: 22 June 2023).





















