Since the beginning of life, food, shelter, and clothes have been the most essential things for humans. With time the type of shelters have changed for them. From living in a cave to living in a concrete jungle, technology and inventions have played a huge role in this advancement. But with these developments in design and construction, the structures built in recent years have lost the touch of sustainability in them. The consideration for sustainability, moreover local materials and techniques have decreased substantially due to the increase in the use of certain materials, which are foreign to the context of a site in terms of climate as well as culture.
Earlier, when structures were built climate, culture, social and economic situations were taken into consideration. Heritage structures are great examples of sustainable structures, from using local materials which reduces the transportation cost as they were easily available in the given region. According to the climate, suitable techniques were used in the buildings to make the structure more liveable. For eg. in hot and dry areas, water conservation was given a lot of importance, like baolis in the forts of Rajasthan and a pond in the temples of Tamil Nadu. Likewise, in cold climates, building materials were given importance to maintain thermal conductivity in a structure, to keep the structure warm and comfortable.

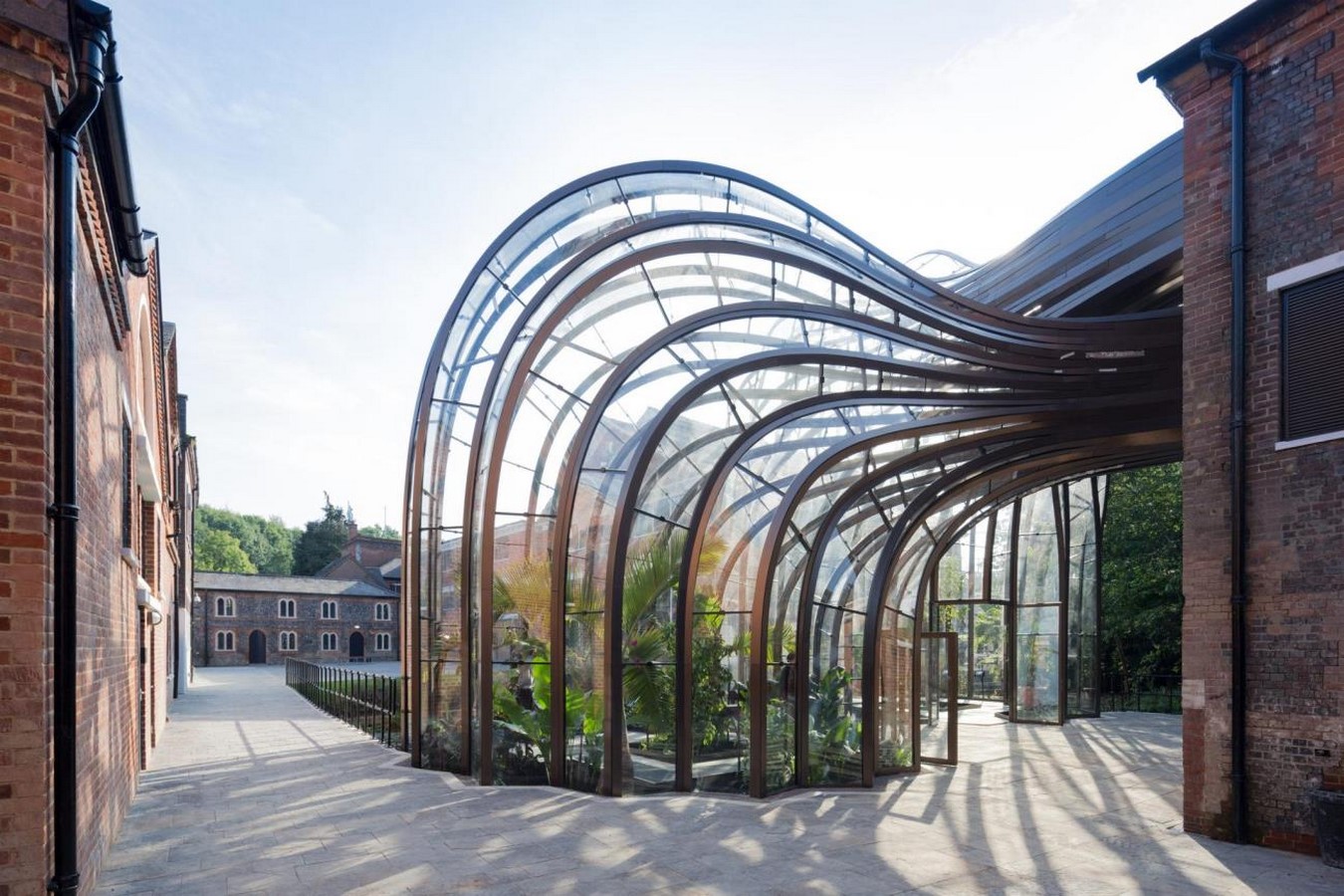
Current scenario of the heritage structures around the world:
As different civilizations emerged around the world, every civilization had its architectural style which resembled their culture and social practices, from the ziggurats of Mesopotamian Civilization to the great baths of the Indus Valley civilization are the prime examples. With time and the availability of resources and new inventions and discoveries, the structure became bigger and grander according to the social and economic status of the individual. Currently, the structures that hold some historic value, i.e., the historic events that transpired there, are preserved or converted into museums or boutique hotels. But for the structures which have no such significance, they are left abandoned or demolished for future developments. When these structures were designed and constructed, a great emphasis was given to the material used which was mostly local but also the climatic aspects like light, ventilation, and thermal conductivity of a structure.
Much research suggests that heritage structures are sustainably designed and can be put a good use today rather than building new modern ‘sustainable’ structures which require more resources. Preservation of heritage structures ensures environmental sustainability, cultural sustainability, and economic sustainability. It revives a community while also improving the quality of life. A Study conducted by the US Energy Information Agency says that buildings constructed before 1920 are more energy efficient than the ones built between 1920 to 2000. Re-using, Renovating, or Preserving a heritage structure reduces landfill waste, demolition, energy use, and new construction. This process uses 40% fewer materials than the newer construction.
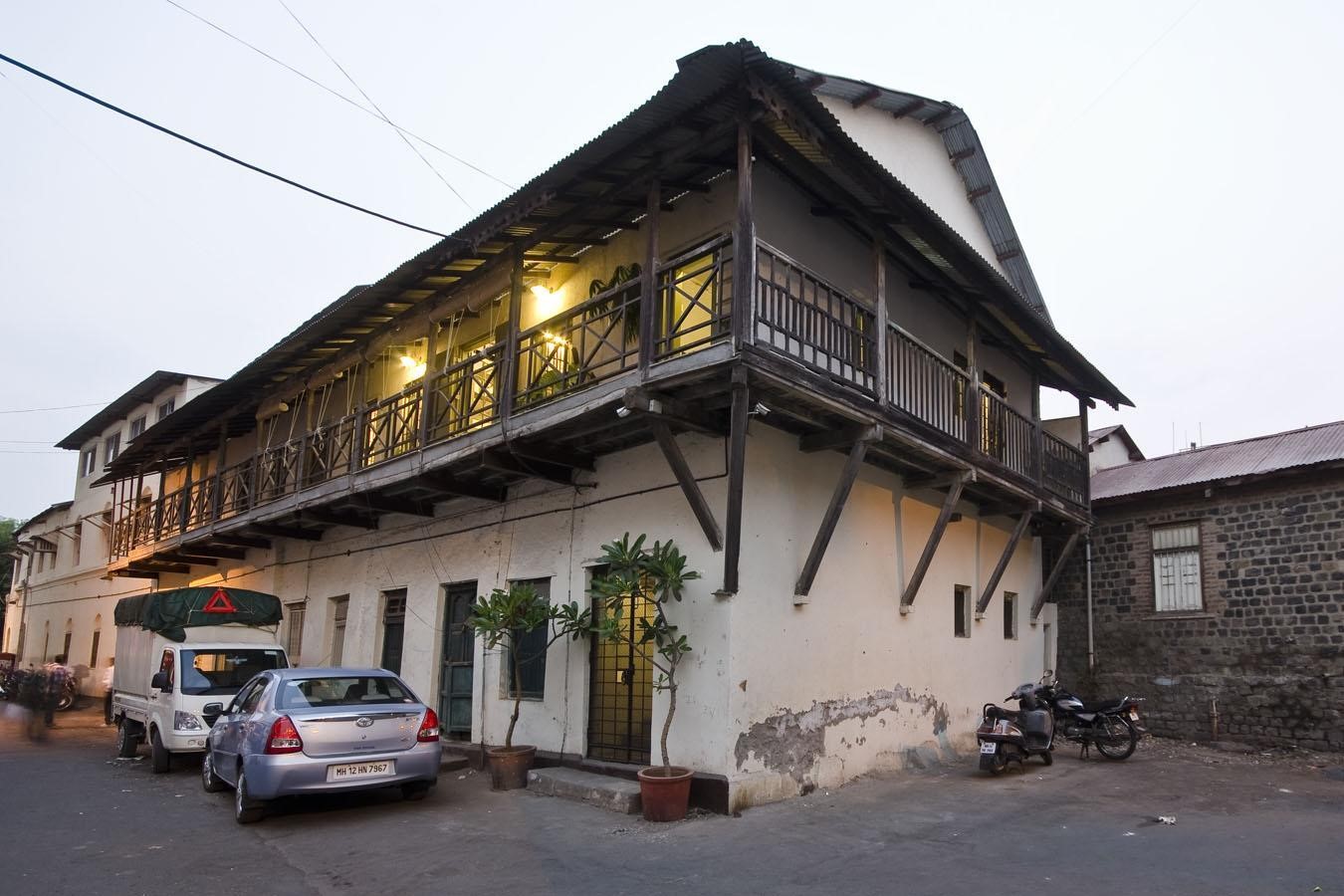
Different techniques used in heritage structures
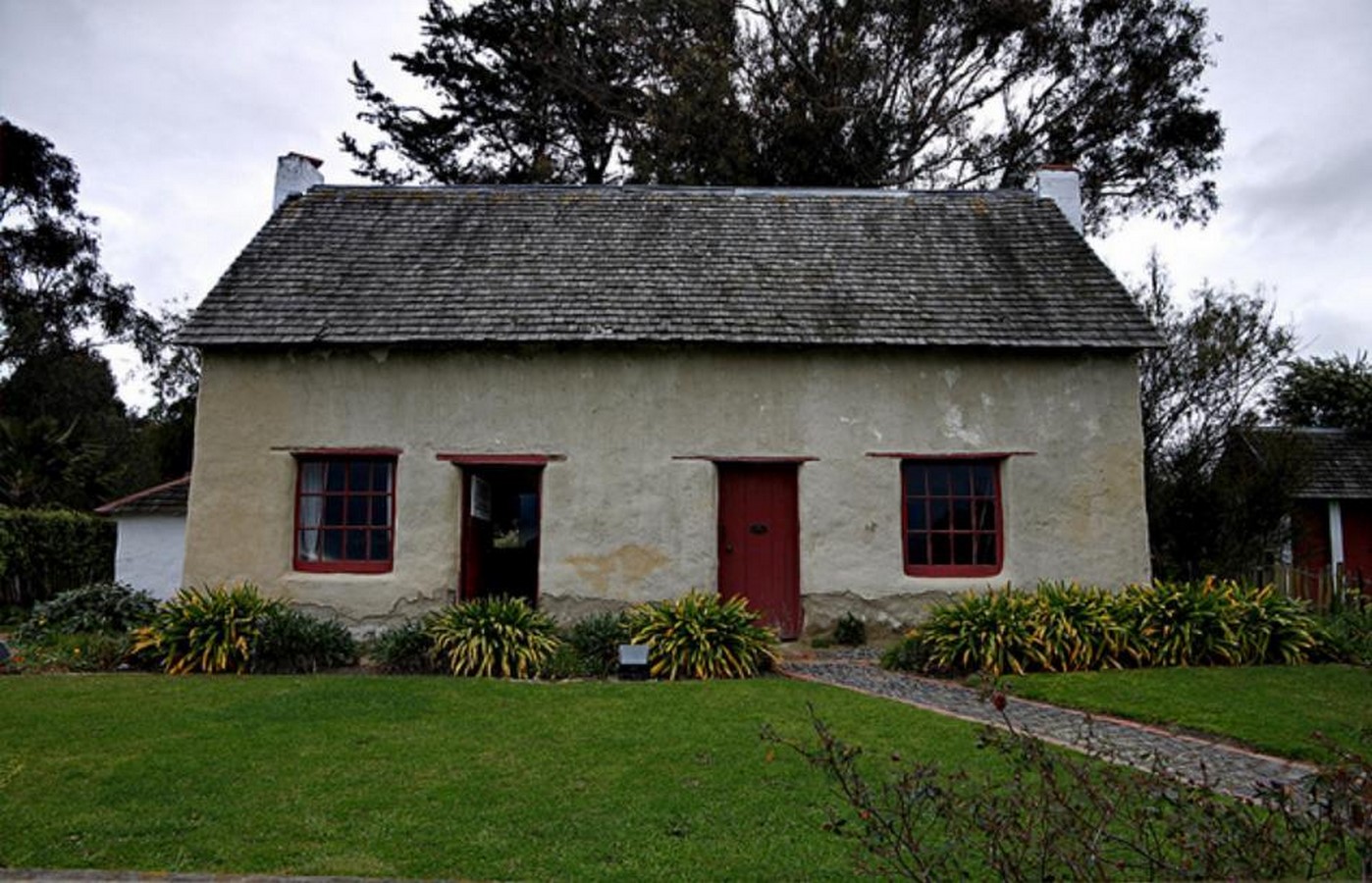
Material and Climate Consideration
Cob and Earth are some of the earliest materials that have been used for construction since ancient times. Cob is a mix of soil, water, and straw. Cob walls provide thermal mass in a structure that traps the heat inside when used with a thatched roof in cold climates. Some of the remnants of Cob structures are still alive in some parts of India like Spiti Valley and Lahoul Valley. Cob is also earthquake-resistant. Rammed earth is also another technique that has been used for a long time in many parts of the Middle East and South Asia. Recently, these technologies have been coming with more research and stability to the material to suit the current climate. Many architectural firms have been researching on Earth as a sustainable building material which has been available since the beginning.
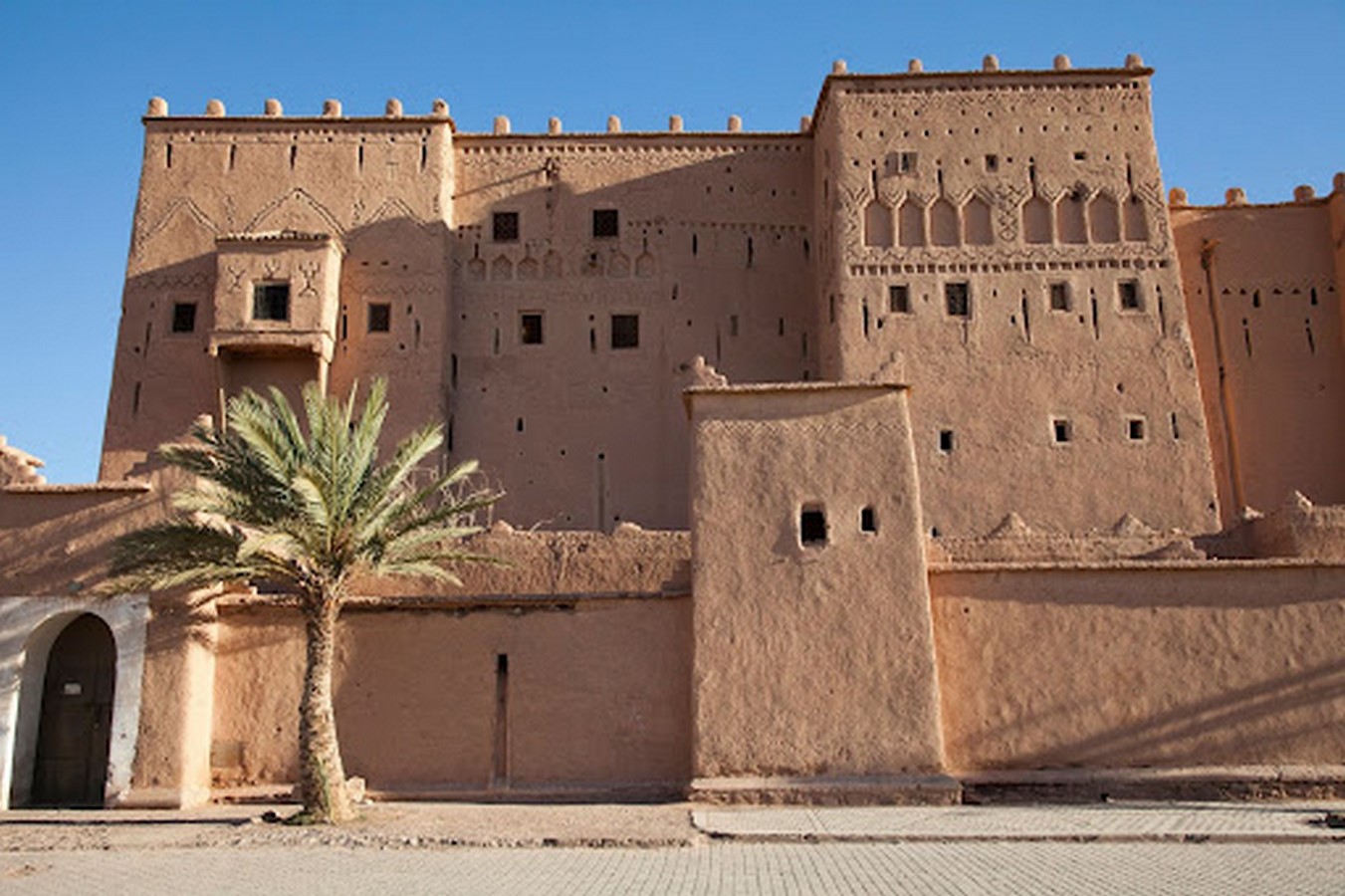
Light And Ventilation
Light and ventilation in a structure are one of the most important things to maintain. A good design and planning will have optimum light and ventilation, which in turn will reduce the energy resources used for mechanical light and ventilation. Many heritage structures have optimum light and ventilation, through the ceilings and openings provided, as in those days modern technology did not achieve what it is today. High-level openings on the walls or from domes or vaults were provided in the structures to provide maximum light to the focused structures like cathedrals. Ventilation openings were provided in a way, that ensured the flow of hot air out and cool air inside. One such example is the rock-cut caves of Ajanta. In Ajanta caves, low-level vaulted ceilings are provided so the hot air can move upwards from prayer halls and travel to the surrounding cells which contain water, so a cool environment was created.
Traditional Kerala houses have verandahs and courtyards and simple rectangular or square planning. Verandahs and courtyards were provided in the houses as a transition space and also for the hot air to rise and leave and premises and for cool air to enter. The climate is hot and humid so natural ventilation was one of the most important aspects to tackle. Also, the roofs provided medium-laying sloping roofs, as Kerala receives a good amount of rainfall.
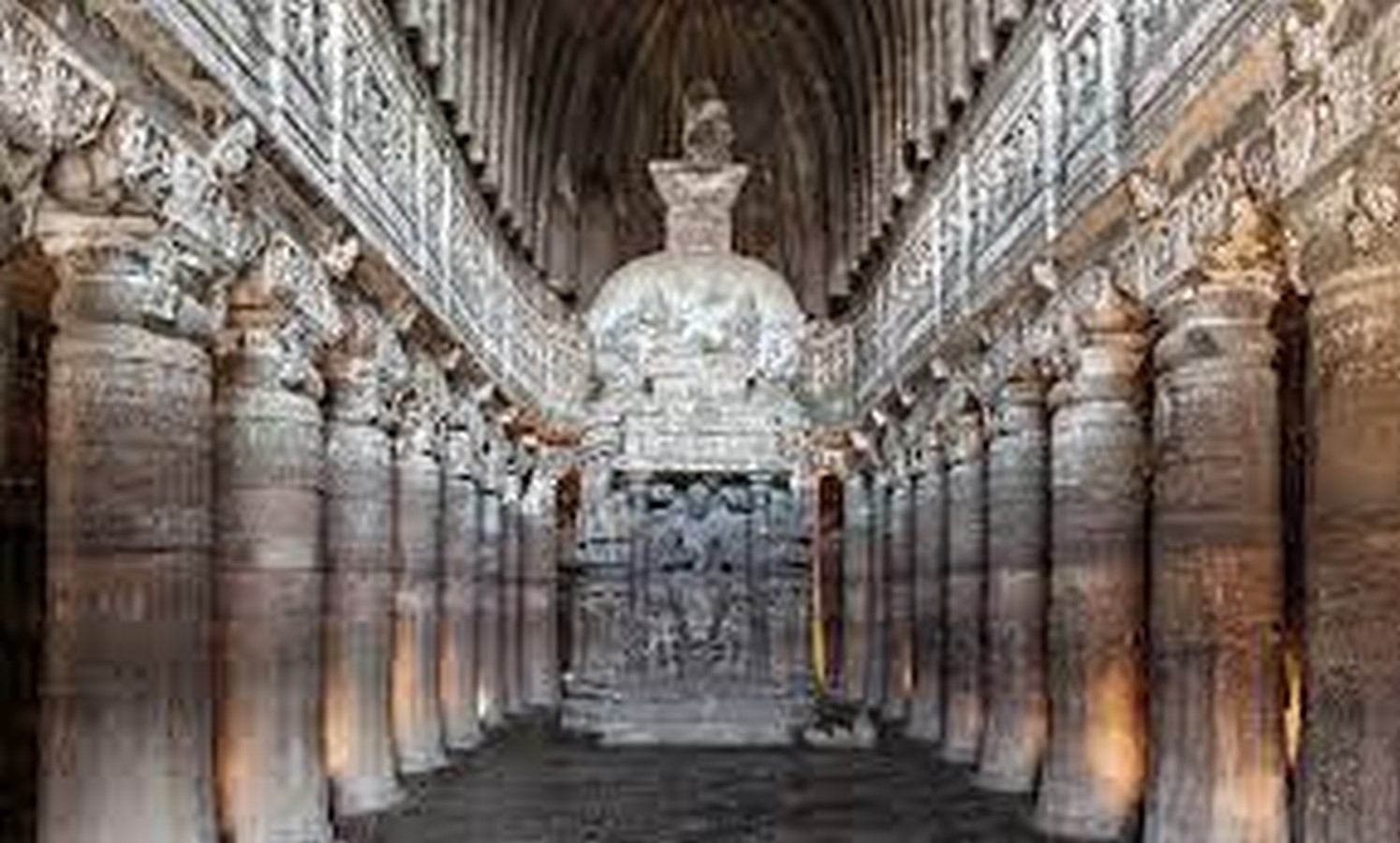
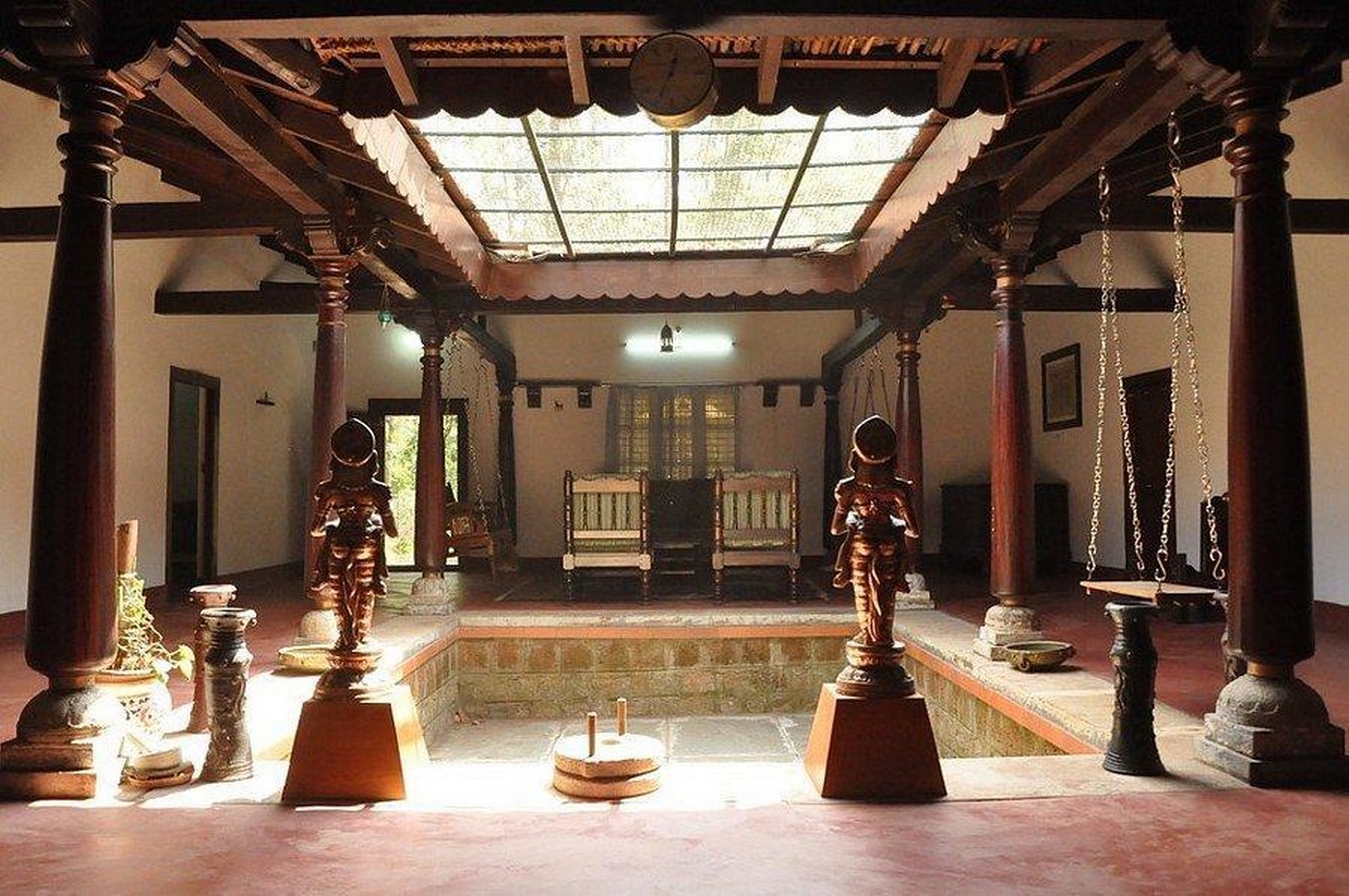
Water conservation system:
The earliest form of water conservation was seen in the harrapan civilization from water reservoirs to the public baths. The Harrapans developed channels to connect these reservoirs to the houses, so everyone had their private wells and baths. Harrapans were also experts in creating a hydraulic system for the wells to collect groundwater, which was once considered one of the purest forms of water to be found. Similarly, water conservation systems were also seen in the forts of Rajasthan and also in the temples in Tamil Nadu. Baolis are man-made stepwells that were constructed to serve as underground water resources and played a significant role in water conservation. More commonly seen in the western parts of India, the baolis provided villages with water for drinking, washing, bathing, and also for irrigation, especially during periods of water shortages in seasonal fluctuations. The common features for all types of baolis would generally be colonnaded levels or stories, and a flight of stairs that led from the topmost level to the water below, which was primarily fresh groundwater. The baolis were also used for different ceremonial and religious purposes, and the shaded pavilions functioned as retreat rooms in the summers.
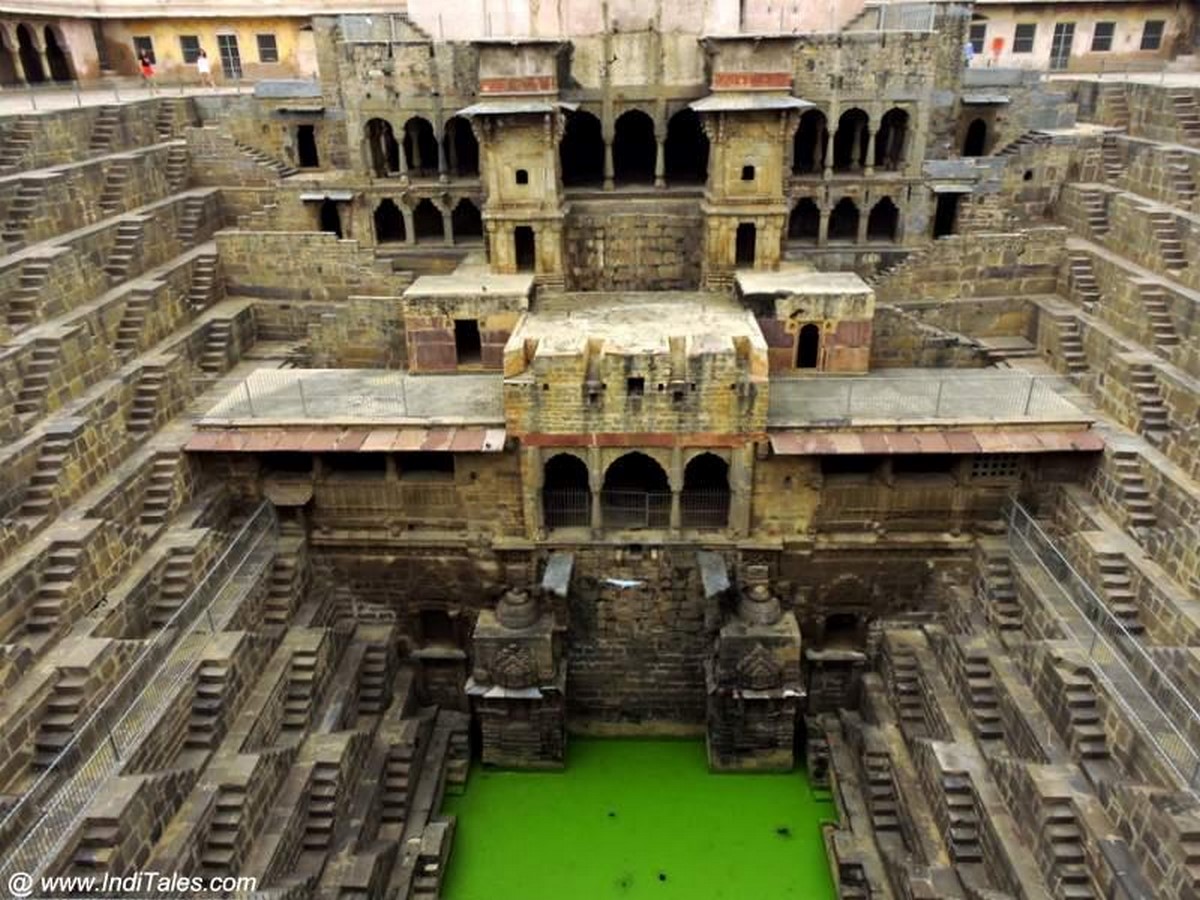
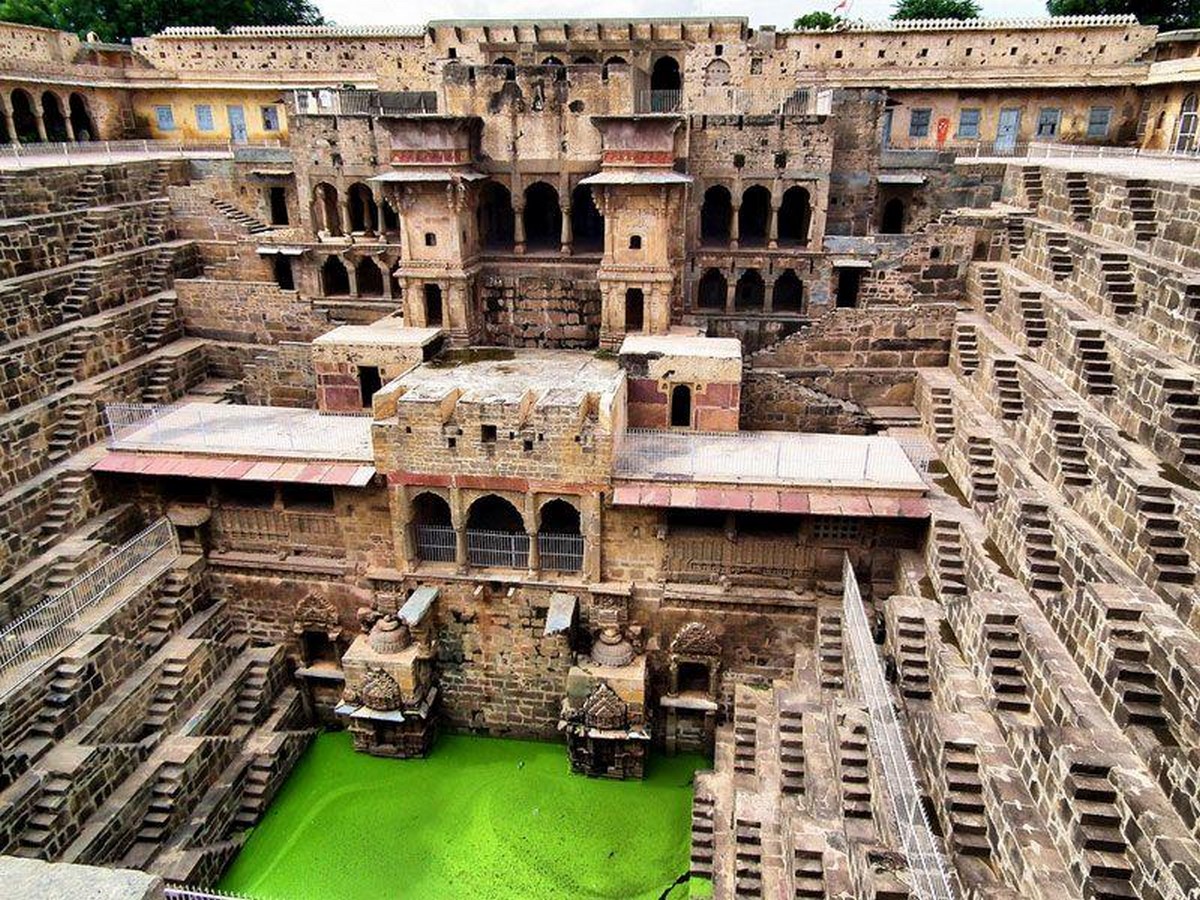
To conclude, history is a witness to the fact that sustainabilty in a structure makes the it more function-based and more energy efficient. Many structure in india and around the world are left abandoned if they dont fulfill a significant purpose. But with proper planning, implementation and care, these structure can used again, which is one of the way sustainability can achieved. And situation where a new construction is needed, lessons can be taken from history as some of them mentioned above, to achieve sustainability.

Citations for Journal Articles accessed on a website or database:
Last name, First initial. (Year). Article Title. Journal name, Volume (Issue), Page/s. Available from: URL. [Accessed: date].
Singh, J. (2017) SUSTAINABLE DESIGN PRACTICES IN ARCHITECTURE: LESSONS FROM HERITAGE STRUCTURES AND SITES OF INDIA. International Journal of Civil Engineering and Technology (IJCIET),Volume 8, Issue 11. Available from: https://iaeme.com/MasterAdmin/Journal_uploads/IJCIET/VOLUME_8_ISSUE_11/IJCIET_08_11_079.pdf [Accessed: 5 oct 2023]
Citations for Newspaper Articles – Print or Online:
Last name, First initial. (Year). Article title. Newspaper name, Page/s
Wilkinson, S. (2017). Heritage building preservation vs sustainability? Conflict isn’t inevitable. The conversation.
Citations for websites:
Author/Source if no specific author (Year). Title of web document/page. [online]. (Last updated: if this information is available). Available at: URL [Accessed date: Day/Month/Year]
Benny Kuriakose (2020). Sustainability Lessons From the Traditional Building Materials. [online]
Available at: https://www.bennykuriakose.com/post/sustainability-lessons-from-the-traditional-building-materials [accessed date: 07/10/2023]
Econaur (2023). Old Heritage of India is a Perfect Example of Sustainable Architecture. [0nline].
Available at: https://econaur.com/old-heritage-of-india-is-a-perfect-example-of-sustainable-architecture/
[Accessed at: 04/10/2023]






















