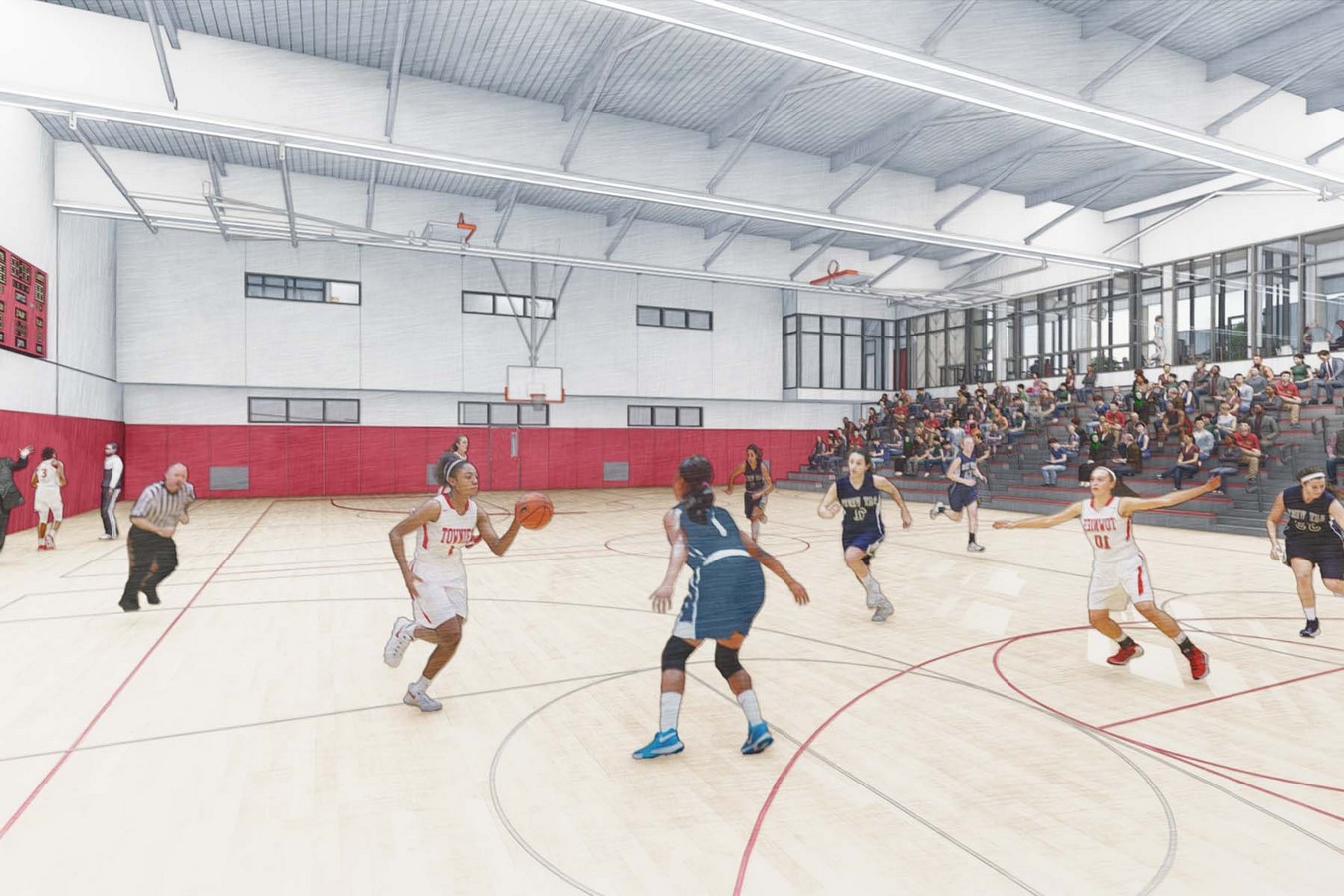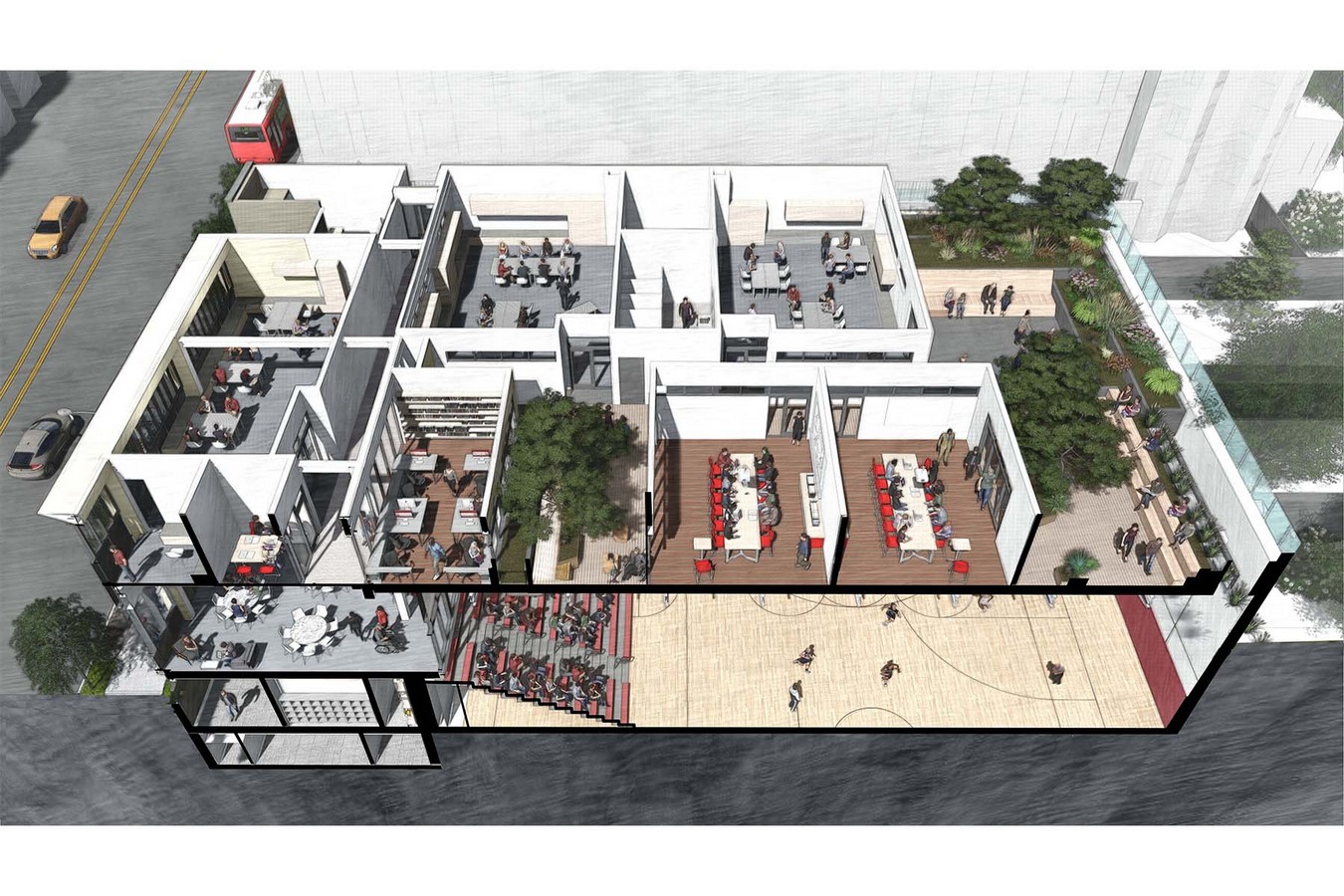For more than four decades, San Francisco University High School (SFUHS) has distinguished itself as a trailblazer in secondary education in the Bay Area, forging robust connections among students, teachers, administrators, families, alumni, and the broader community.
Project Team
Architecture and Interiors: Leddy Maytum Stacy Architects
Contractor: Truebeck Construction
Structural Engineer: Forell Elsesser
MEP/Lighting Engineer: PAE/LUMA
Civil Engineer: Luk and Associates
Landscape Architect: In Situ landscape Architecture
Food Service: Patrick Stein and Associates
Dry Utilities: Urban Design Consulting Engineers
Renderings: Leddy Maytum Stacy Architects

The upcoming project marks a significant milestone as SFUHS embarks on its inaugural ground-up endeavor, aimed at revitalizing and invigorating its existing four-building campus. This innovative facility will replace a 1940s-era strip mall, an L-shaped structure with onsite parking that previously occupied the site. Positioned as an urban infill project, the new building will contribute density to an underutilized space, present a welcoming facade for the campus on a transit-rich, mixed-use street, and enhance the vibrancy of the surrounding block.

Encompassing 48,000 square feet, the proposed building addresses challenges faced by the current campus, which spans several blocks in the Pacific Heights Neighborhood and has outgrown its existing infrastructure. Currently, STEM facilities are dispersed across multiple buildings on the campus. The California Street Campus seeks to consolidate all STEM classrooms and faculty offices on a single floor. Additionally, the existing gymnasium, known as “The Devil Dome,” no longer meets the requirements of a thriving athletic program.

The new gymnasium will feature multiple practice courts and a 650-seat competition court, serving dual purposes as a venue for all-school meetings. With the introduction of the California Street Campus, access to essential amenities like food, administration, faculty, and community resources will be evenly distributed across the five campuses, unifying the school’s character and fostering an optimal environment for learning. Notably, the California Street Campus is committed to achieving Net-Zero Energy, positioning itself as a teaching tool for a sustainable future. The project is currently under construction, with an estimated completion date in the spring of 2025.
LMSA Design Team
William Leddy
Aaron Thornton
Frances Kwong
Jasen Bohlander
Aruna Bolisetty
Chris Detjen
Sara Sepandar















