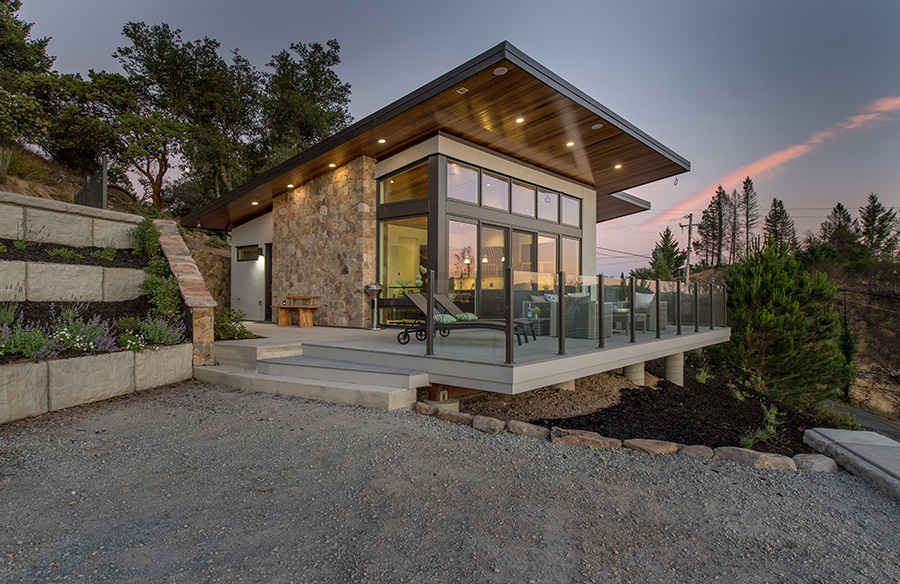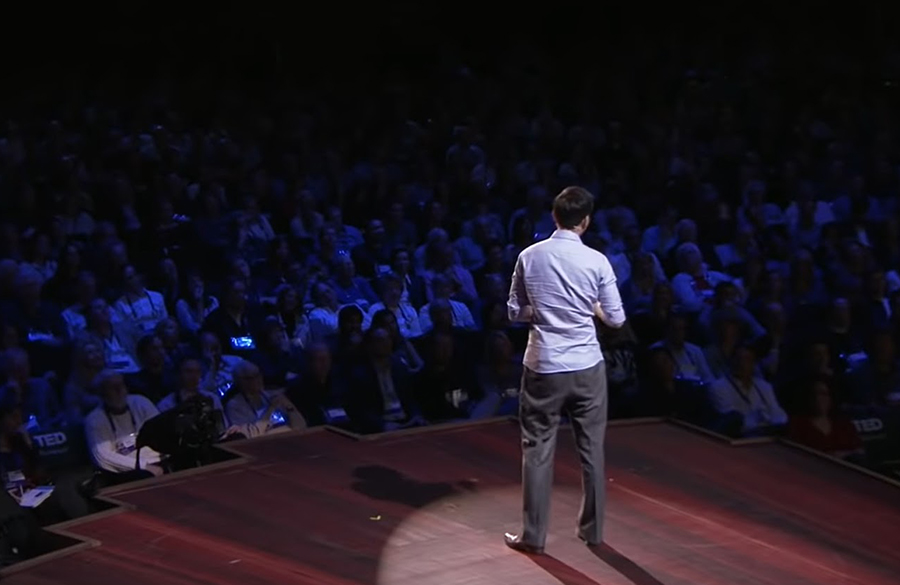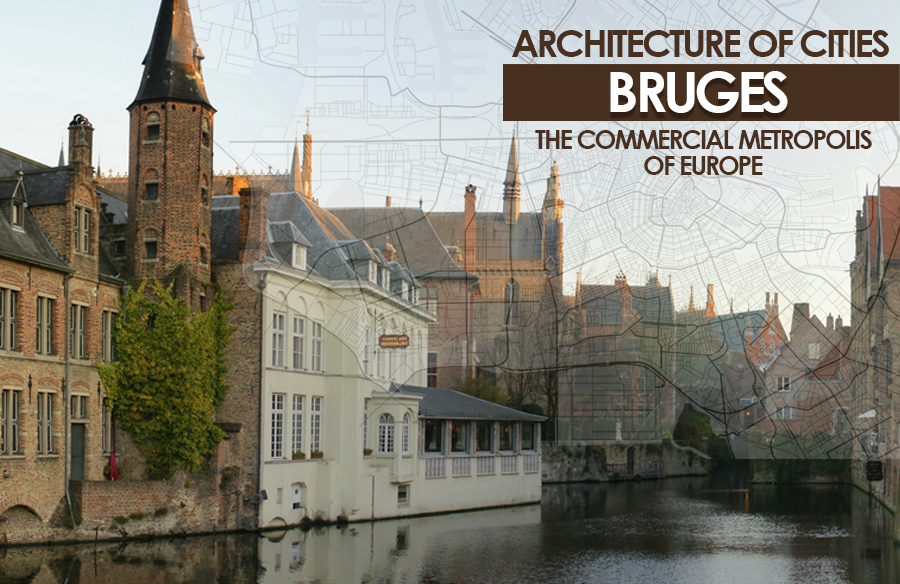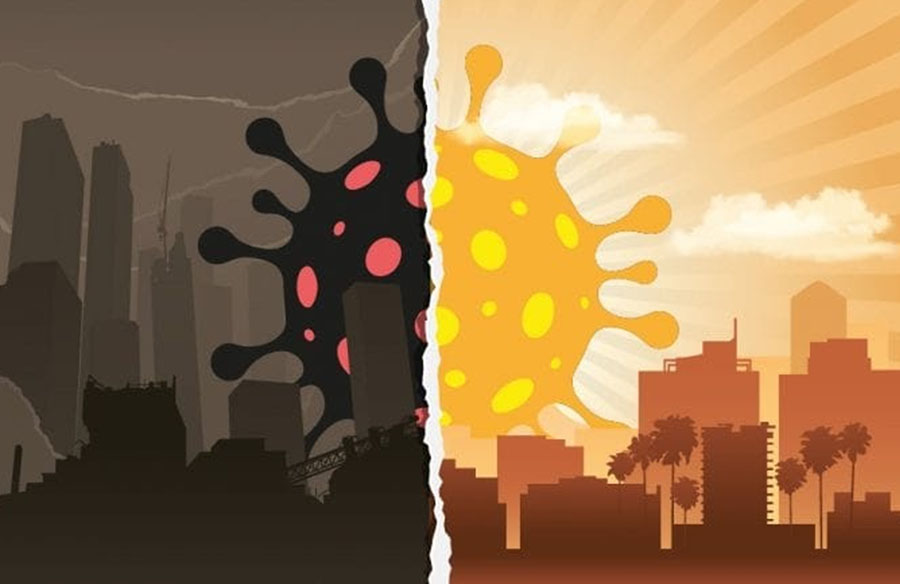‘As an architect, you design for the present, with an awareness of the past for a future that is essentially unknown’ – Norman Foster.
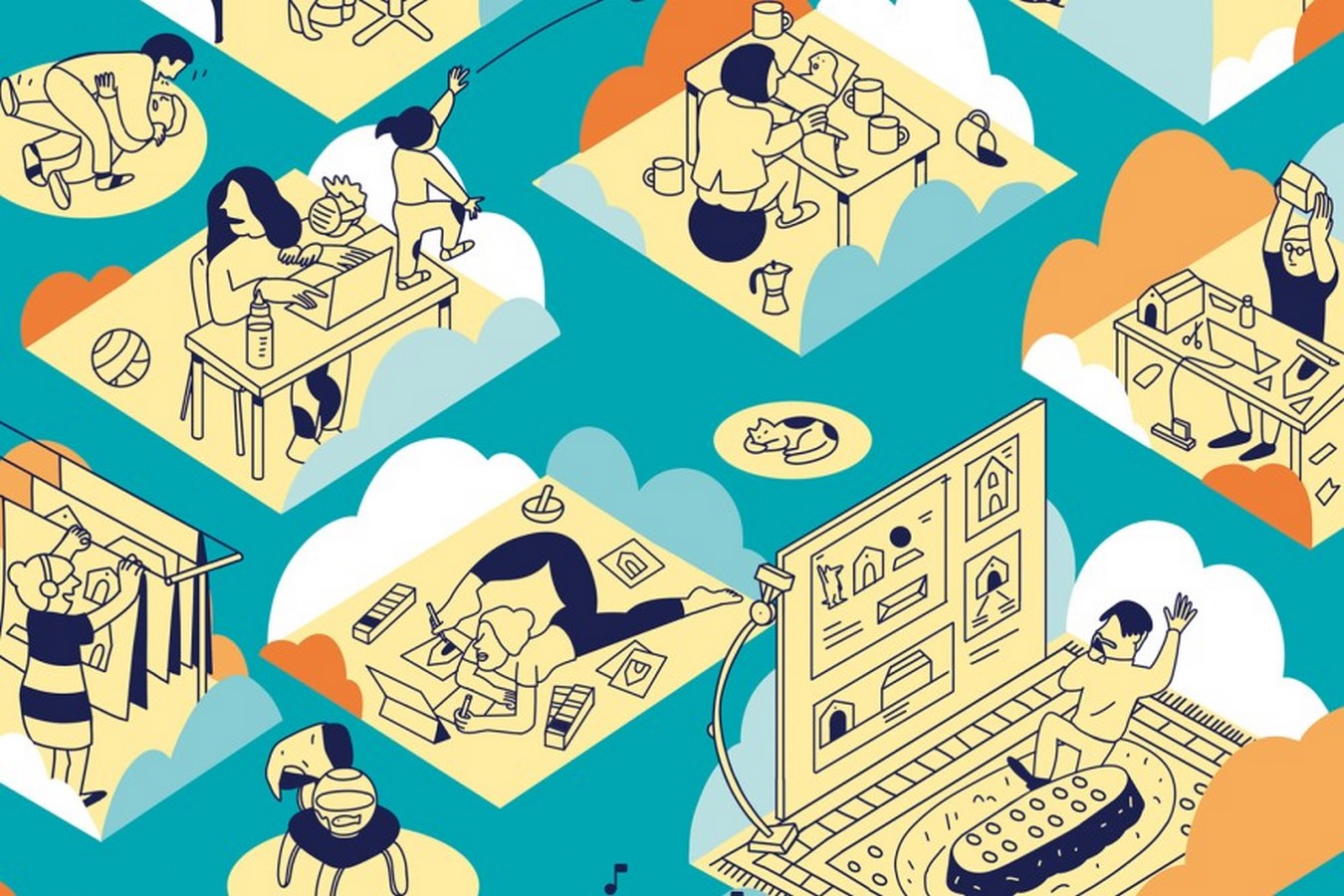
Like any other field, architecture and design have been affected harshly by the coronavirus pandemic. Throughout thousands of years, architectural aesthetics have evolved by the influence and needs of climate, culture, religion, and lifestyles. While it may not drastically change some of the existing architectural principles, the latest Covid-19 pandemic has an impact on shaping the future of architecture. Social distancing, hygiene, and even some cultural changes have forced us to rethink our everyday living and working spaces. The field of design and construction has been required to adapt to the ever-changing environment and business cycles with human safety being the topmost priority. The design teams would now experience changes with health and safety consultants on board. An architect’s understanding of the technicalities of medical fields and their requirements will become a crucial requirement for the future.
The future of design looks at open or more adaptable building plans and designs. Public spaces will be designed either on huge masses of land or to accommodate lesser people with the same land size. Malls, conference halls, centers, work studios, factories, churches would all experience drastic changes like never before. Usage of new and different types of materials would be encouraged – potentially greener, and easier to clean. Issues related to material use, HVAC systems, air circulation, emergency evacuation, emergency preparedness will all be considered within the realm and reach and scope of design.
All in all, it would become clearer how architecture beyond its walls, immediate site, and users, affects communities and the economy immensely. It has a very large impact on our environment
Can architectural developments help reduce the risk of COVID-19 or any other disease? | Future constructions

The simple and short answer is Yes. Yes, architecture can help reduce the risks of further spreading COVID-19. This pandemic is not the first time humans are up against the forces of nature or pandemics. In history, there have been buildings and cities reimagined and redesigned in response to an increased understanding of disease – Considering Haussmann’s renovation of the 1800’s Paris, London’s reconfiguration of infrastructure in the wake of the city’s 1954 cholera epidemic, 19th century New York’s reaction to the squalid conditions of tenement housing.
But while the particular lessons of COVID-19 are still very much to be determined accurately, some ideas have already emerged and are being inculcated into the design field with full force which has led to a re-evaluation of many designs and some small changes in the ongoing constructions constantly. We have been pushed to think and design for a world that will never be quite the same especially when it comes down to creating residential spaces and even who we gather in large public spaces and even offices. So to achieve an interior environment the solutions have to be functional and enhance the quality of life and culture.
In the case of housing, due to the amount of time that people spend indoors and in these spaces new designs called ‘Human-Centered Designs’ are the near future of residential projects. User-centric designs are brought to light by a creative approach where the process would begin with the people you are designing for and ends with tailor-made solutions to suit the needs of individuals. The idea was to provide users with a happy, wholesome, and comfortable life.
The designs being divergent and different would make sure no homes look alike. Yet, as it all be designed for humans, the design process and thought process would follow one simple formative way of thinking – Who are we building this for? Who will be using this space? In what context, time, or place would it most likely happen. Demographic and critical user study would become the most crucial and driving force of every design.
What is the fundamental problem design is facing during this pandemic?
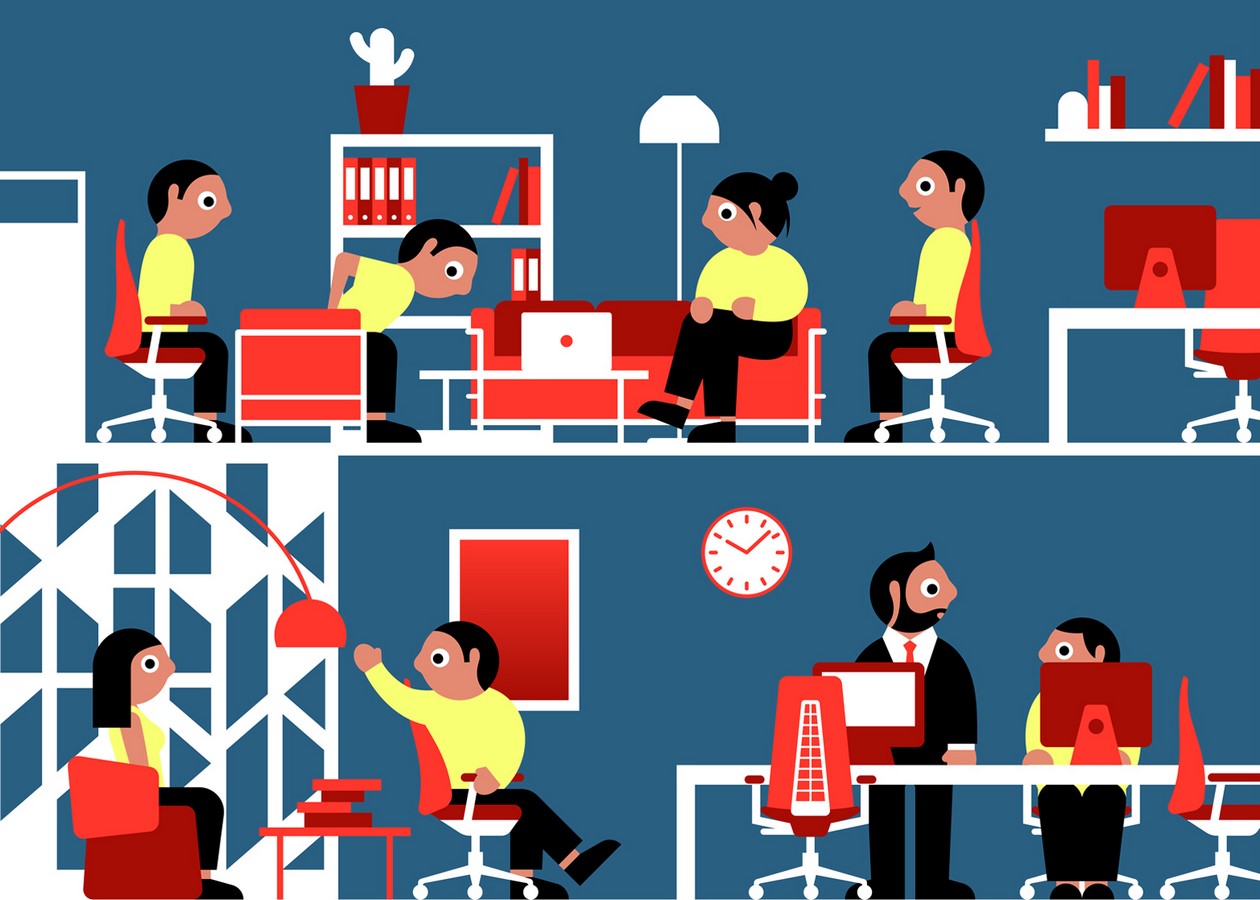
Inclusive of residential and commercial designs, architects have to dig deeper into the root cause of how its current planning and execution can risk spreading COVID-19. But luckily, in the architecture and design perspective it’s easy to identify the faulty designs and unhygienic products surrounding us, some of which are:
- Non-ergonomic spaces
- Bad ventilation circulation
- Poor lighting
- Unhygienic Top-rims
It is required of design to find solutions, as it needs to evolve because humans always do. Like mentioned before in Paris and London, mankind was able to handle human waste caused due to overpopulation the industrial revolution brought. Hence, after realizing diseases were most common in poor living conditions, research leads to an understanding that contaminated air and water are mostly the causes of these epidemics. The taken examples give us a certain thought that investing in preventing pandemics is the responsible thing to do, and architecture and interior design can be used to reduce the risks of COVID-19.
How do these diseases and medical conditions work? | Future constructions
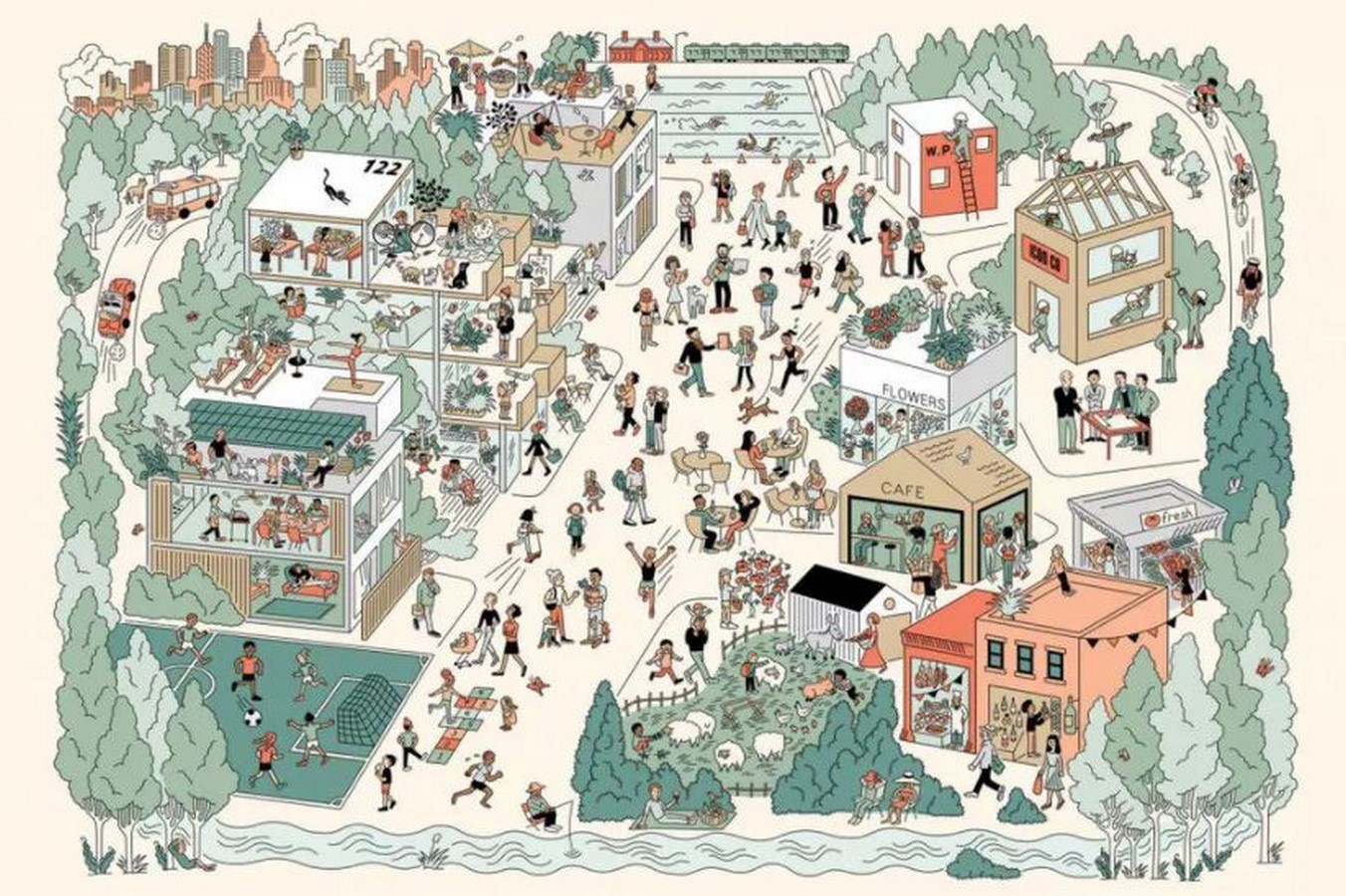
To get a better understanding of how architecture can help reduce the spread of coronavirus, we need to know a little more about how these diseases and their transmission works. There are three methods of disease transmission:
Direct Transmission:
There are two types of direct transmission | Future constructions
- Person-to-Person – This occurs when an infected person comes in contact or exchanges body fluids with another person.
- Droplets – The disease is spread by droplets containing the infectious agents that a human body puts out when coughing or sneezing to land on nearby people.
We should tackle these diseases by applying modular solutions with simplified installations for example
- Opting for sinks in public places so people can wash their hands frequently.
- Isolate rooms such as mobile wall screen panels or portable room dividers can give more space and are flexible when needed to reduce transit to minimize the risk of infection.
- Integrating open spaces that encourage people to spread out.
- Separate waiting room areas that help maintain safe distances.
- More visible and attractive stairs so that we avoid possible crowds and elevators.
Indirect Transmission:
There are three types of indirect transmission:
- Airborne – It occurs when an infectious agent that comes from an infected person remains in the air for an extended period.
- Fecal Oral – It is a transmission from drinking or eating infected products.
- Full Mites – Transmission through inanimate objects serving as vehicles to pass infectious diseases.
The indirect form of transmission can be addressed in various ways from an architecture perspective | Future constructions
- The utilization of natural ventilation and sunlight as it has been proven to kill agents that can cause airborne transmission. Natural daylight and fresh air are effective elements to sterilize and reduce infections in a closed space. When natural ventilation alone can’t be used, alternate ventilation systems such as mixed-mode should be considered. If not possible or in extreme climates – mechanical ventilation with appropriate filters should be implemented. When suitable passive ventilation systems can be used especially if actions are considered during a project stage.
- To prevent fecal-oral transmission hence we can ensure our switch system is correctly shaped and enforce hand washing.
- To prevent Full mites transmission, touchless technology such as automatic doors, voice-activated elevators, cellphone controlled hotel room entry, hands-free light switches, and temperature control, and electric washroom fixtures should be installed.
- Implementing the use of antimicrobial material.
Vector-borne Transmission
These diseases are most commonly transmitted through insect bites. It can be controlled and prevented by
- Clear out vessels of water and rubbish to prevent breeding.
- Improving building surroundings by using mosquito-proof wire mesh in houses and on-site.
- Incorporating insect-repelling plants in houses and public spaces. Some such common plants are lavender and citronella.
- Installing ceilings fan and using table fans, keeping the space clean, and using repelling candles around the house
Yet, these listed solutions are only for temporary situations, and hence, we need to look into permanent changes and results.
What changes need to be incorporated in designs after COVID-19 has struck humanity? | Future constructions
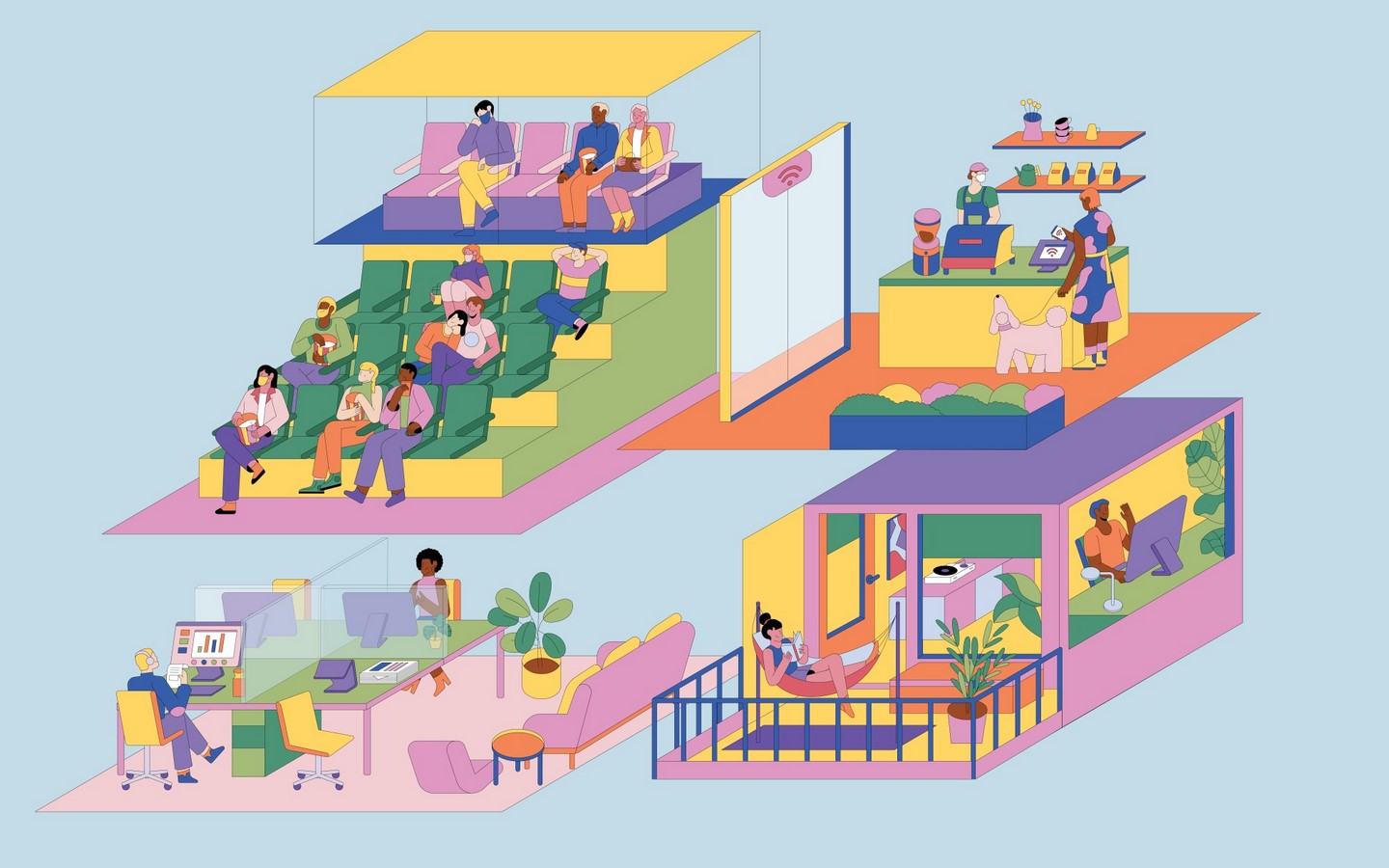
- Healthcare-influenced designs will be the new normal and we would have to adapt elements from them, for example, designing and spacing public places by following healthcare construction standards. Also, applying BIM solutions at the beginning or in the project stages would become a viable way to tackle issues.
- We would have to adjust our indoor lives with solutions that have a positive effect on our physiological behavior like lighting configurations, scale, proportions, color, and materials. The impact the senses of the users and generate specific feelings.
- Living in houses and not apartments would be more preferred. High-rise buildings were designed to organize as many people as possible in one place. This is where health and hygiene were compromised on a large scale and in such a pandemic where it’s essential to reduce contact with people, such living arrangements would not serve beneficial. Also, basements, garage, and hopper would all be needed. Mudrooms would also be inculcated in designs – commercial and residential.
- Arrangement of the workplace at home will become common. The spatial organization of spaces will change. Home offices will be technically equipped and sound insulated. Home’s will be designed to provide users with the utmost comfort keeping the temperature, acoustics, and lighting in mind. Materials such as smart glass would be included to keep privacy and maintain transparency when needed. Also, art would be Incorporated into spaces for different experiences and better mental development.
- Self-sufficient homes by incorporating geothermal wells as they will provide water and heating, and accommodating urban farming as it is independent and good for mental health. Vertical gardens, green roofs, and house plants will be highly encouraged to be a part of the design and interiors.

Conclusively, whether welcomed or not, COVID-19 has become a trend forced upon us and is going to be the next – life as we know it. Design has always been the business of life and now more than ever the world requires a design that is abundant in incivility, compassion, clarity, connection, empathy, and well being; For the next, and for always design will always do what it does best – support and uplift humanity and culture.



