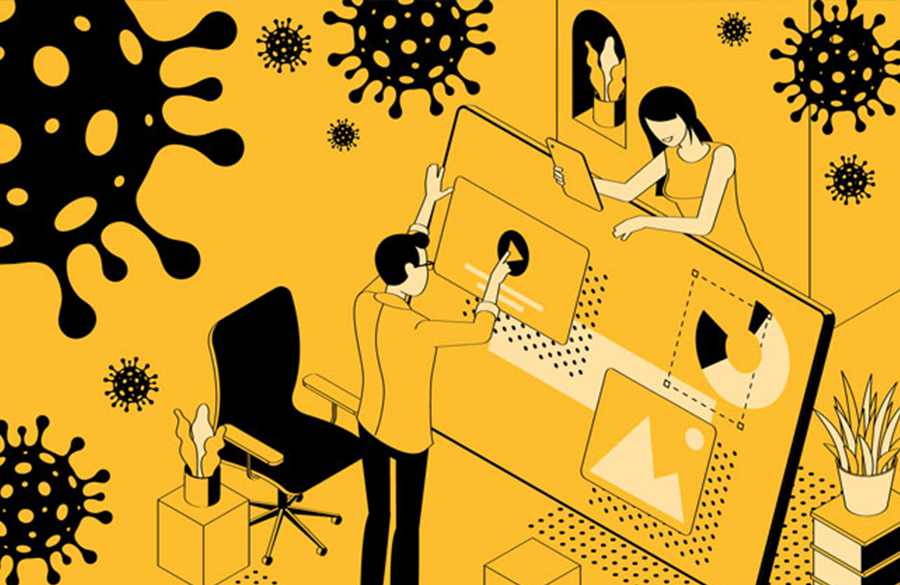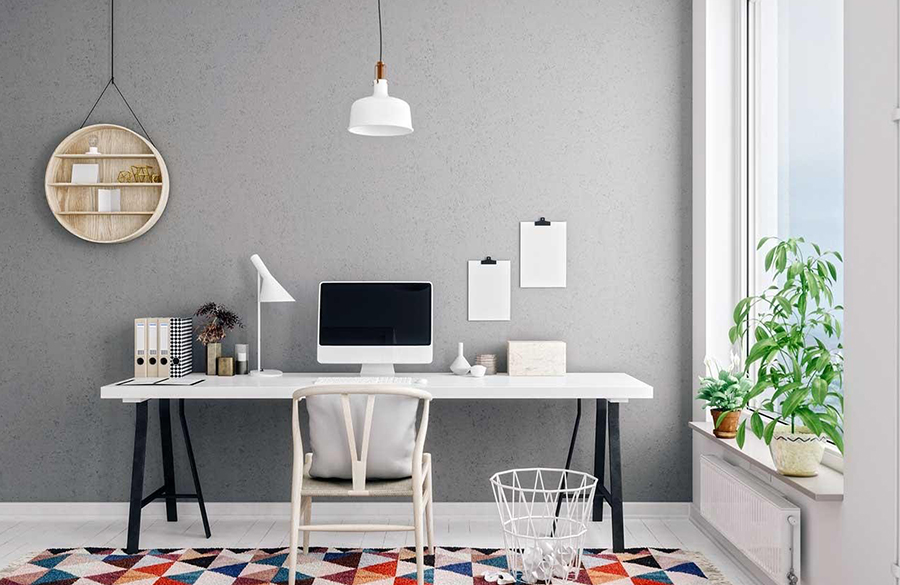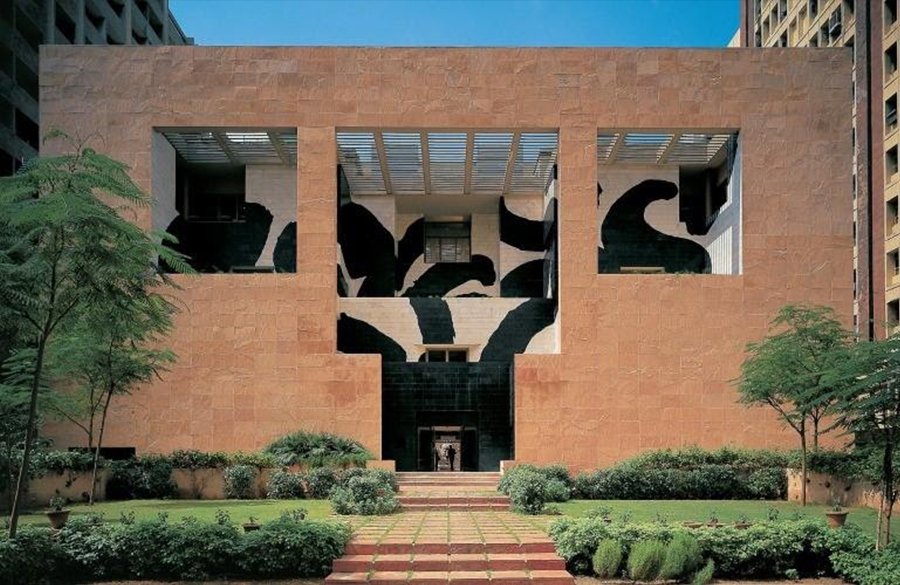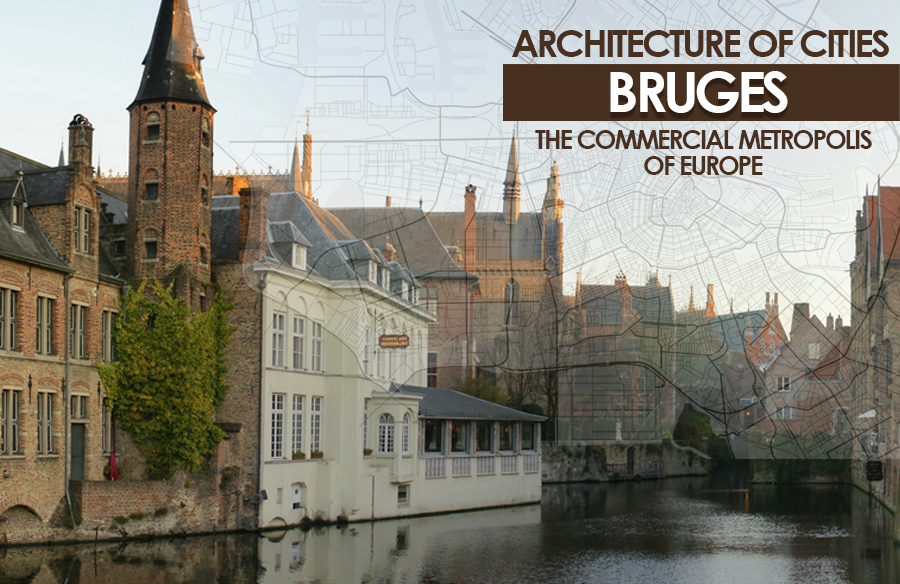There is no denying that pandemics have long been causing suffering, trouble, and pain everywhere it spreads. Though utterly tragic, yet they have pushed the realm of architecture to evolve much more with every pandemic faced. Starting with the Bubonic plague that escalated in the 14th Century, it leads to various progressive urban improvements, some of which are still relevant today. Next, in the 18th and 19th Centuries, the Yellow Fever, Small-pox, and Cholera made people more aware of the lack of good sewerage and plumbing systems. Further developments were noticed in the 20th Century, after the outbreak of diseases like Tuberculosis, Polio, Typhoid, and Spanish Flu; like urban planning, clearance of slums, waste management, etc. With the onset of Covid-19 last year and the spread of pandemic across the globe, every individual was affected but it was the Millennials that struggled through major problems and adapted to this shift in architecture post-pandemic.
1. Evolution of Modular Construction Techniques
The new realities have impelled the Millennial architects to evolve and expand their view on communities, work experience, and interaction with others. These young architects were already thriving upon new construction techniques, use of new materials, etc. even before the pandemic, and with the onset of such a situation, it has driven the young minds to explore more strategies. One such approach, though already prevailing, is the rapid rise in modular construction methods. Since the Covid-19 proliferated, there was hardly any time to construct multi-story emergency facilities like hospitals, quarantine centers, etc. immediately. The most appropriate solution to this problem was solved by pre-fabricating standardized components in a factory and assembling them on-site for fast, flexible, and less wasteful construction. One of the first examples of such a technique that came to be known during the pandemic was the Wuhan Hospital, known as the Huoshenshan Hospital.
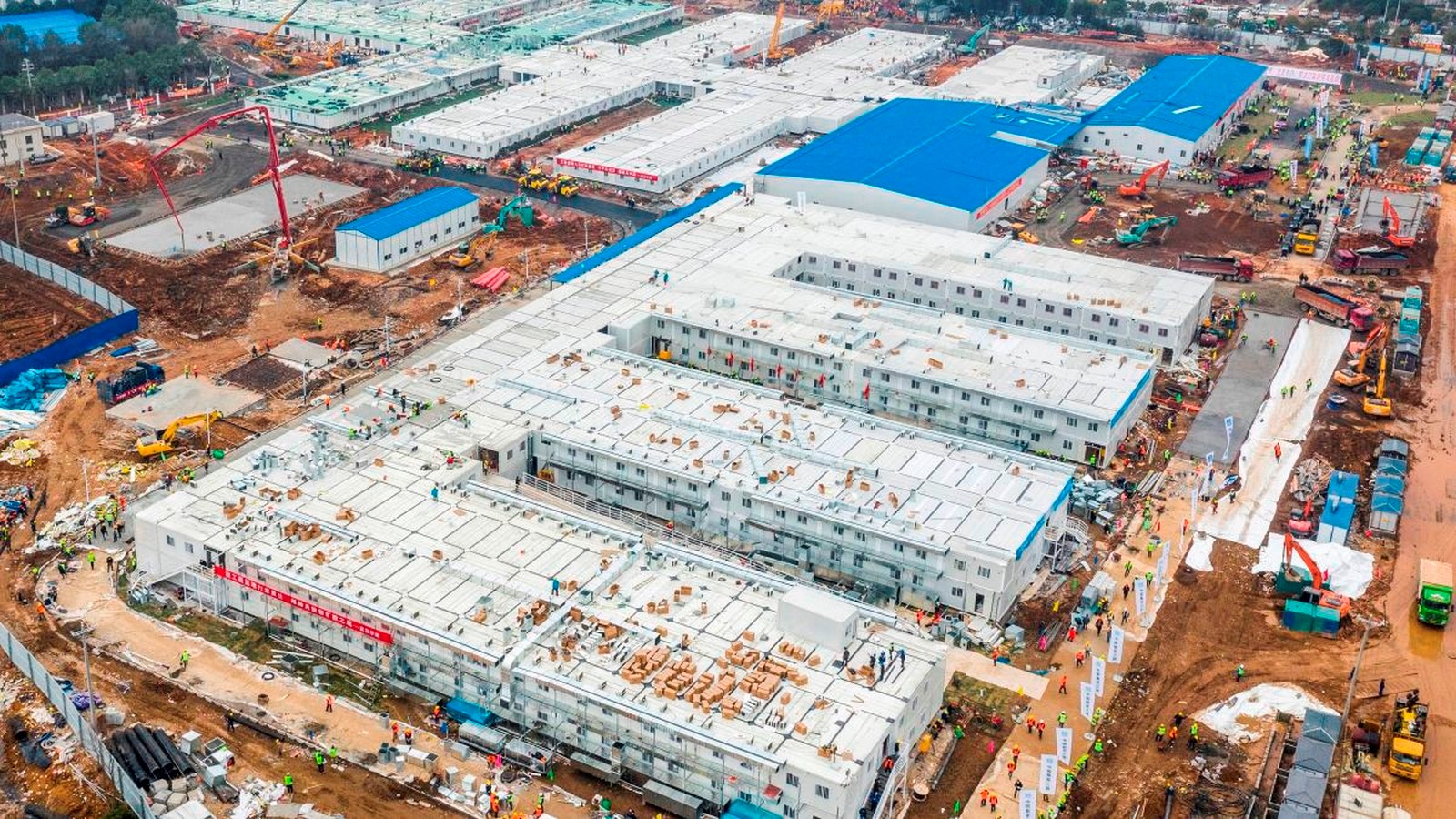
2. Green and Healthy Buildings
Even so, going green in building designs has been popular for quite some time now, yet its vitality was never understood legitimately. To stay safe from viruses, one of the key steps is to keep one’s health and the surrounding healthy as well as clean. Having realized this, more and more people are wanting better indoor environments. Therefore, the Millennials are shifting greatly towards sustainable design strategies like allowing more natural light to enter indoors by installing larger sized openings, improving natural, and cross ventilation, and lesser use of mechanized ventilation to avoid the toxic substances mixing up with the fresh indoor air.
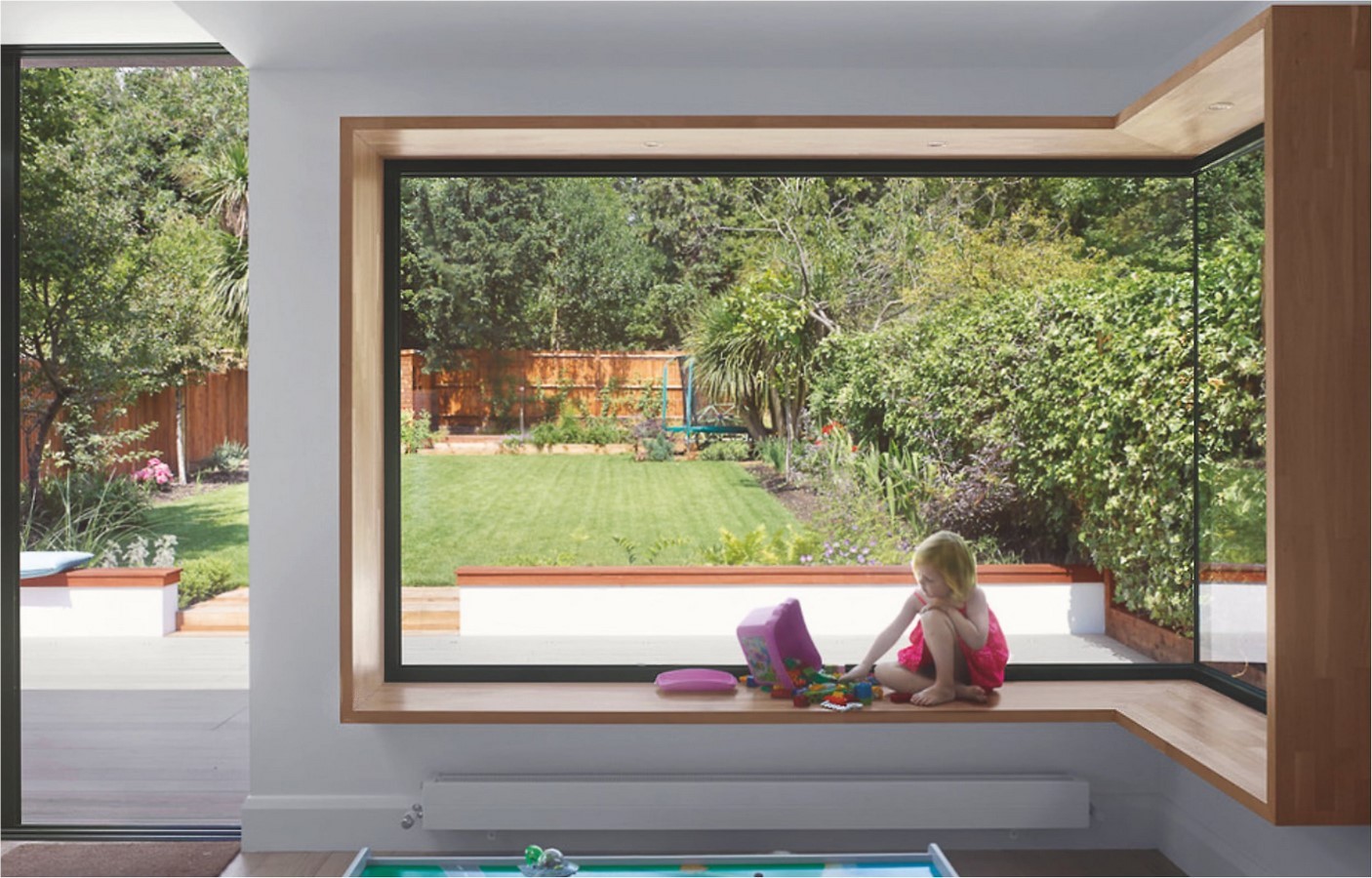
3. Reuse of Existing Infrastructure
In times of emergency, the use of modular construction techniques is one way to deal with it, the other being, reusing old buildings or even new existing structures that are not in use currently. Such a strategy is known as Adaptive Reuse, where worn-out buildings can be reused to serve new purposes. It had become a common practice, especially among young designers, to demolish existing infrastructure to build their grand skyscrapers. This does not make any sense, as it generates numerous wastes and requires a lot of investment too. Since there was already a change required, the pandemic pushed it further to an extent that reusing buildings has become a necessary design step today.

4. Reinterpretation of Homes, Workplaces, and Urban Parks
As per ‘The Deloitte Global Millennial Survey 2020’, it was found that the pandemic has strengthened the desire in Millennials to bring about positive alterations in their immediate surroundings and communities. These changes are mainly in the immediate spaces used by an individual, i.e. homes, places of work, interaction spaces, etc. Designers are now shifting towards frictionless societies by offering low-touch yet high-impact experiences. Such solutions will make them feel in control and bring about a positive attitude even in a time of world crisis. Another aspect evolving now is the production of ‘social-distancing furniture’, an innovative solution for post-pandemic design. As far as urban spaces are concerned, there are many of these spread everywhere and the answer is not to destroy them rather simply adapt them to the changing needs. People always demand communicating with others and it cannot be changed, hence, many architects are now coming up with ideas like ‘socially-interactive isolation’ for public spaces that allow people to communicate while maintaining social-distance.
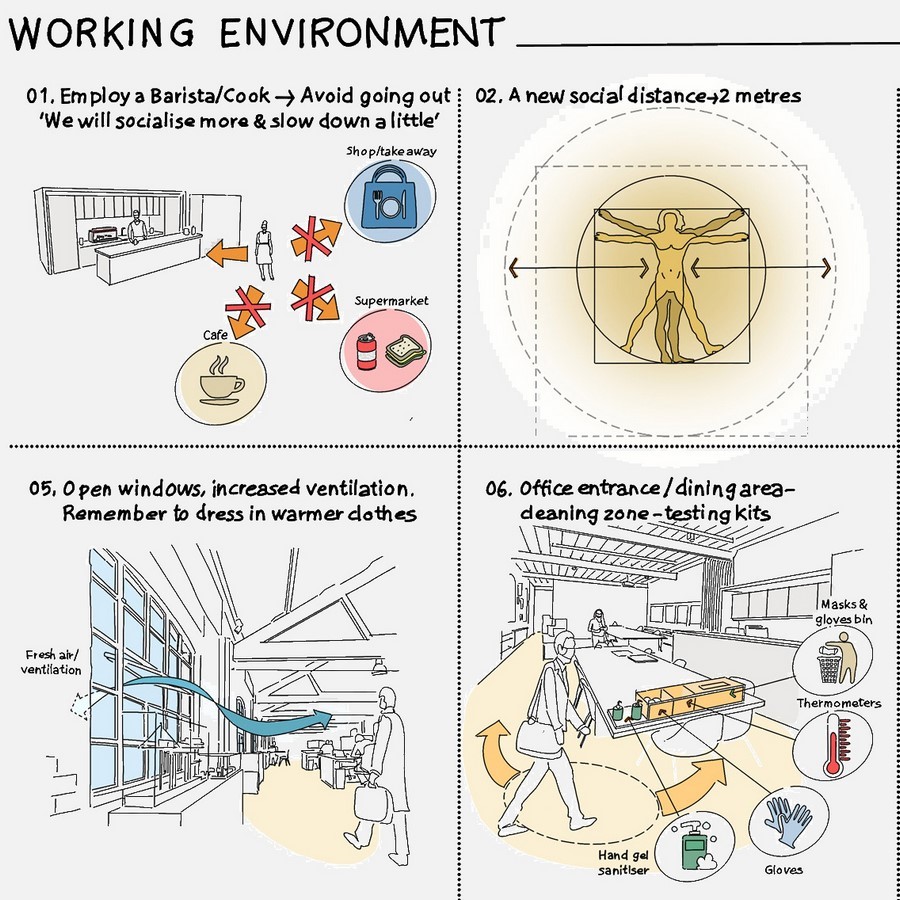
5. Adapting to the Age of Digital Dependency
It was not difficult for the Millennials to adapt to digital means of working when the pandemic hit, as they were already using it efficiently and were more used to it unlike the generations before them who found it rather difficult. The only part that was left was to implement more of this technology in design and creating various kinds of spaces. For example, the typical meeting or conference rooms would now require change and be designed according to the need and use of video conferences over zoom calls or webinars, etc. Furthermore, with the growing era of social media, it is also now fundamental to publicize the firm’s or architect’s work with the help of social media platforms. These range from professional sites like LinkedIn to friendlier sites like Instagram, which has influenced many young artists, designers, etc. to start their page and share their talent easily across the globe, with the simple use of hashtags. Along with this, a shift from hand sketching to digital sketching especially on iPads has been noticed too.
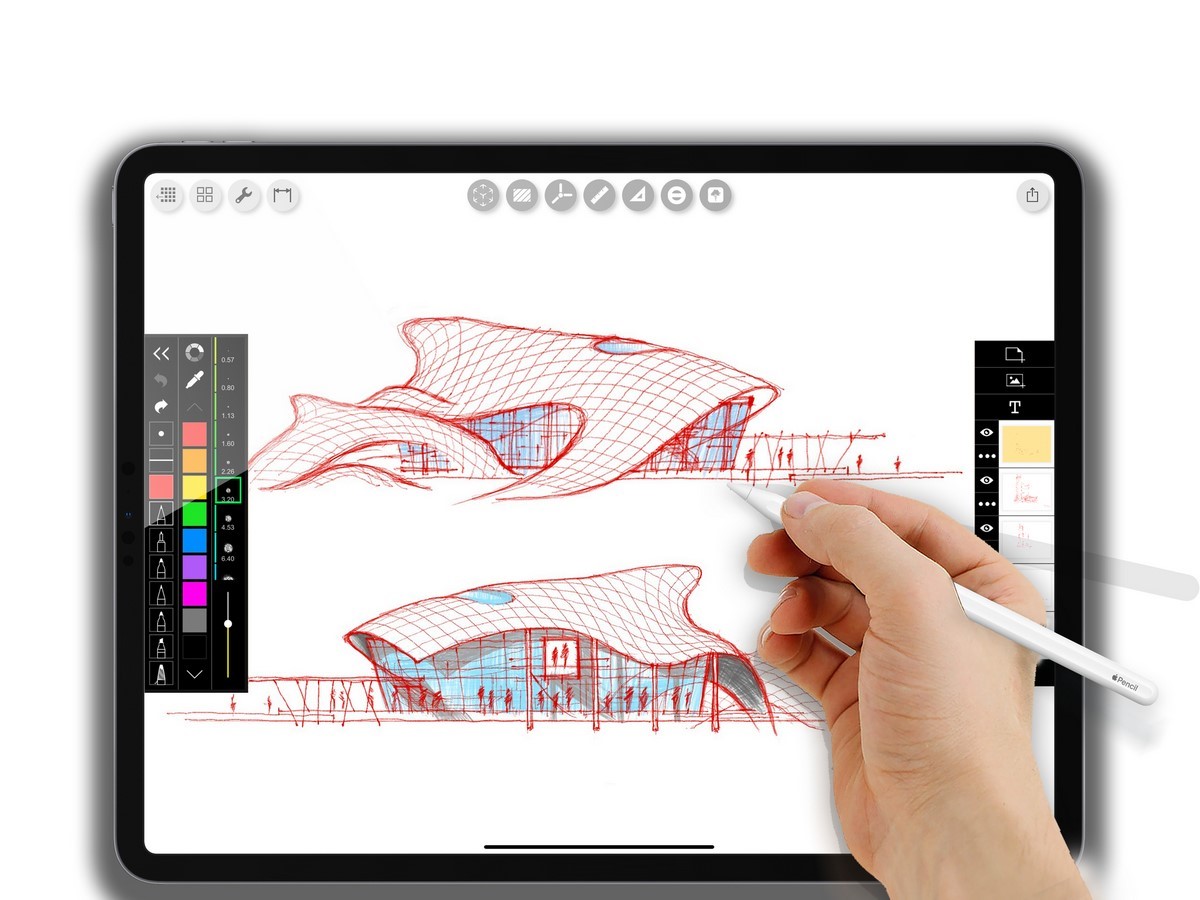
To summarize, it can be rightly said that, with the sudden changes like the outbreak of Covid-19, the spread of the pandemic and the lockdown, our cities, infrastructure, transport systems, and the entire built community needs to be re-defined with the new demands and functional context. Though it was tough for many young people to lose their jobs unexpectedly, yet they are the ones who can manage to adapt to these changes in the field of architecture, as they know that a post-pandemic society can prove to be much better than the existing one, and they seem to be persistent about it to turn into a reality.


