Bruno Giacometti is known to the public as an artistic mediator and patron but less in his role as an architect. He started working as an architect with renowned Swiss-architect Karl Egender
Swiss Pavilion at the Venice Biennale in 1952 | Bruno Giacometti
The building gave emphasis to functional modernism that abstained from sculptural geometric forms or expressions of grandeur. Giacometti gained recognition after this project and led to winning commissions to design further significant structures in a country that had many renowned architects like Le Corbusier. The project was made using prefabricated elements brought from Switzerland to Paris. To maintain elegance whilst using prefabricated elements, the structure rested on a system of cross-sectional pillars. The supporting structure and the roof were made up of these cross elements.

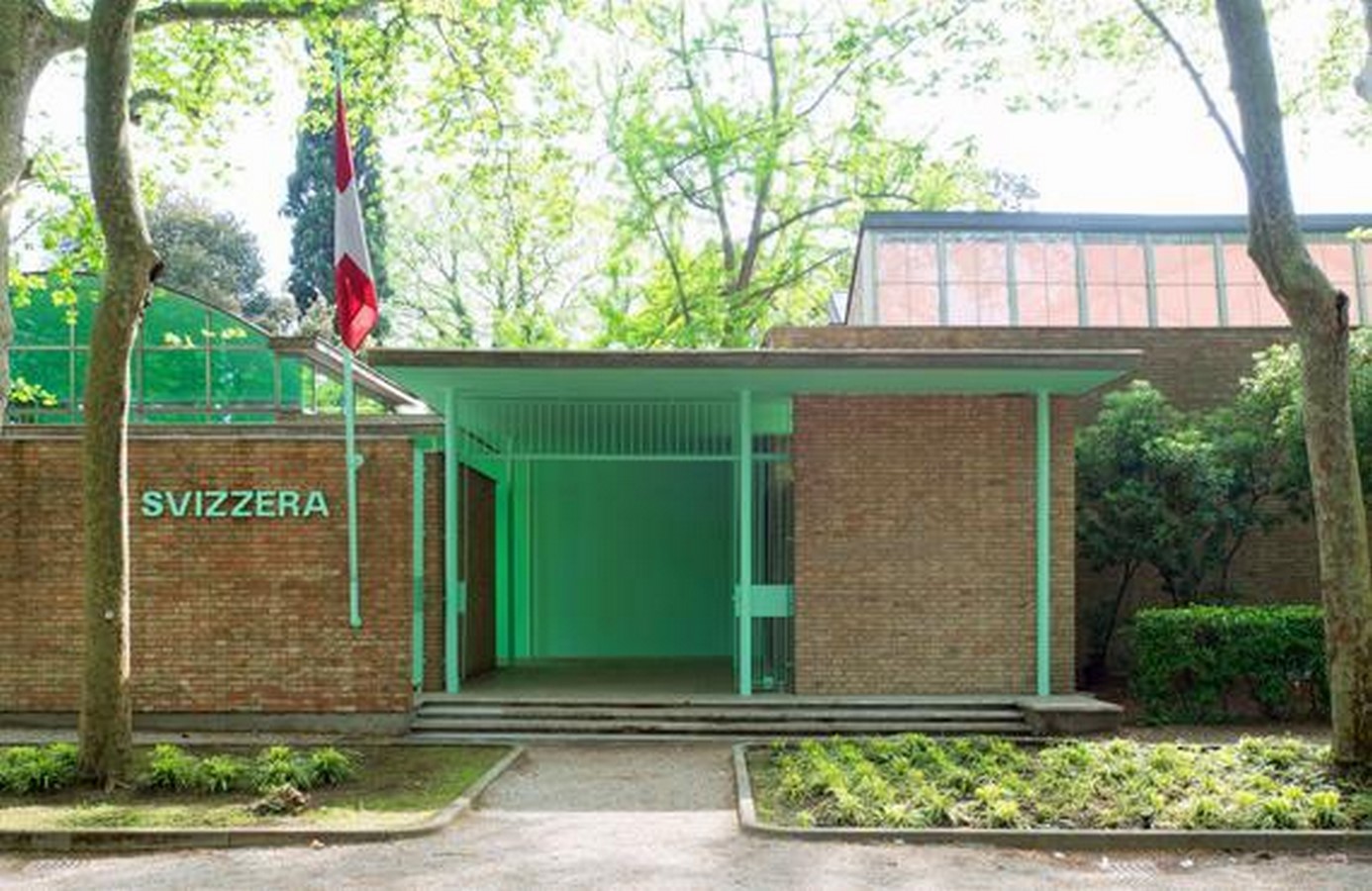
Hallenstadion
The multipurpose hall located in Zurich was designed by Giacometti, Karl Egender, and Wilhelm Müller along with a team of engineers Robert Naef and Ernst Rathgeb in 1939. The facility occupies 15,000 visitors. The structure is referred to an architectural Bijou.
The Hallenstadion is an architectural gem that praises its master. The focal point of the 121 m long, 106 m wide and 26 m high building is the 250 m wooden track, which for decades has had the reputation of being the world’s fastest cycle track. The structure will be replaced with the new Swiss Life Arena which is scheduled to be completed in 2022.


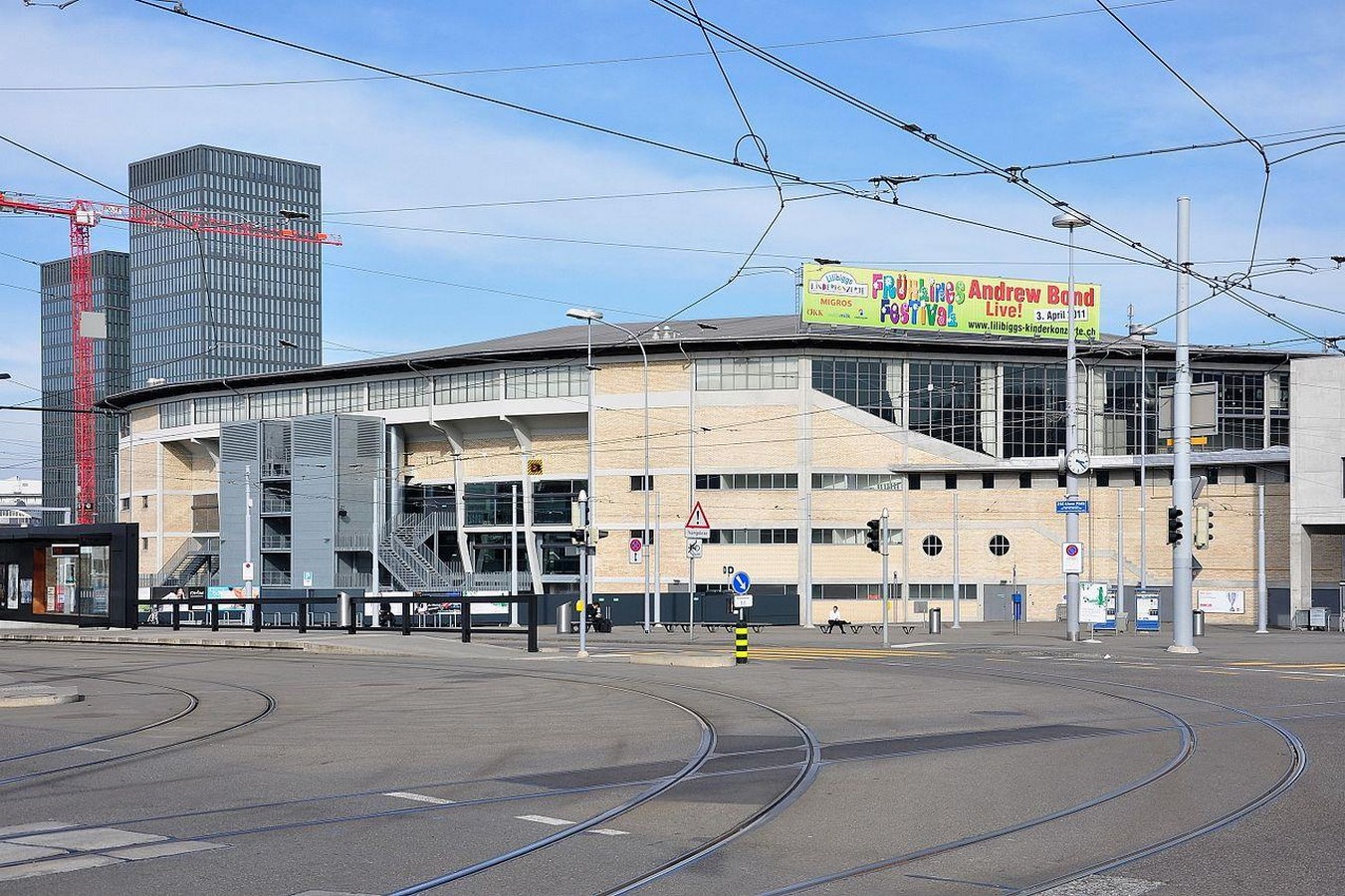
Institute of Pharmacology and Toxicology-University of Zurich
The Giacometti family is strongly associated with the University of Zurich. Bruno Giacometti’s extended family member Professor Zaccaria Giacometti (1893-1970) was one of the great scholars of constitutional law. The university even accommodates The Giacometti Library. The building won 2006 Heinrich Wölfflin Medal of Art Award from the City of Zurich
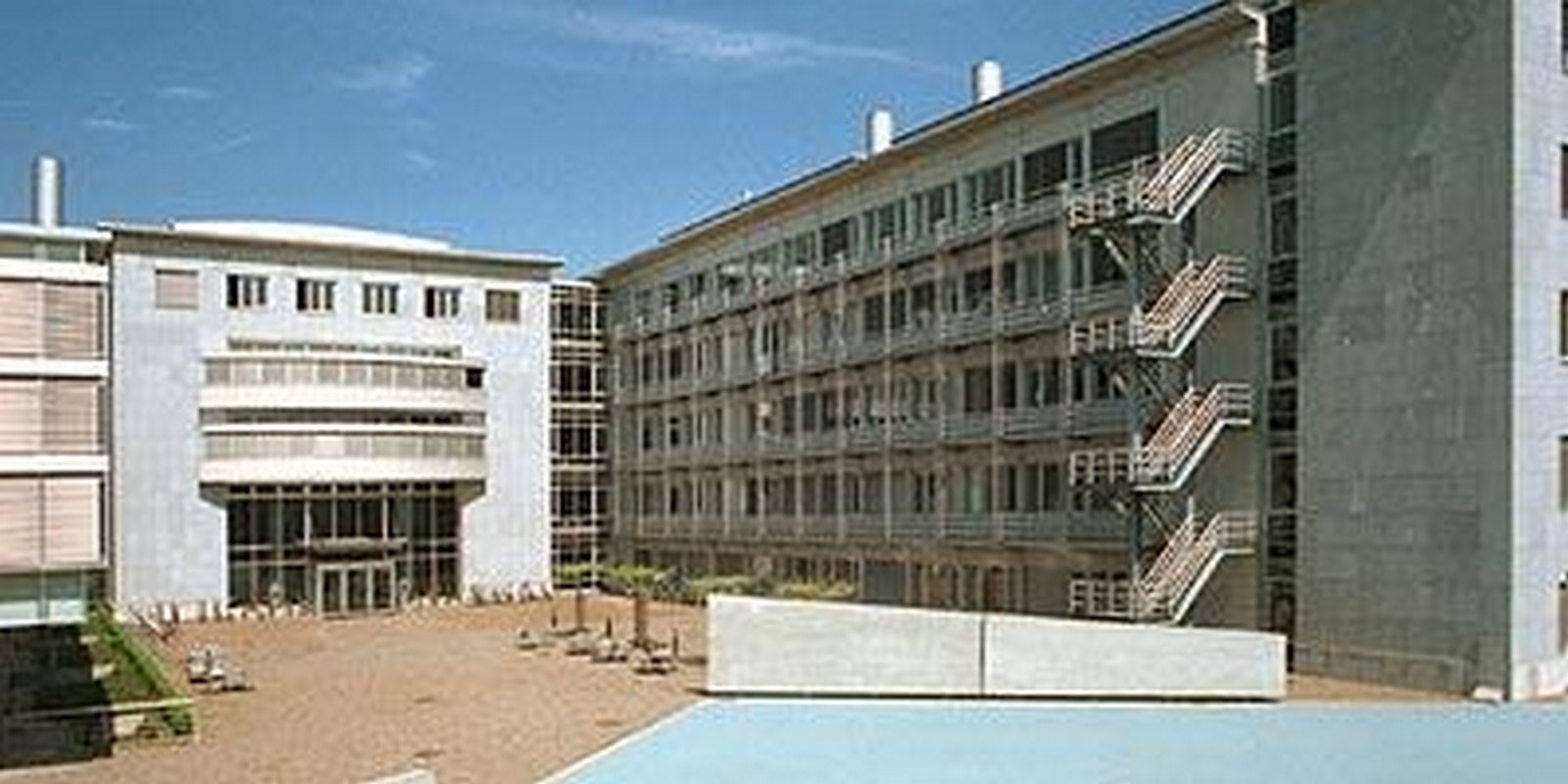


School Stampa, Bregaglia, Switzerland- 1962
Bruno Giacometti, who with his team had used the Samarovan off-road terrace as a playground and took inspiration from the so-called “musna” – piles of rock piled up from the surrounding meadows. The two pyramid-like roof areas, under which the classrooms were located, the staircase and a gymnasium are combined. Individual boulders inserted into the facade and inside the building, testify to the architectural concept developed from a dialogue with the landscape. Bruno Giacometti single-handedly implemented the renovation of the valley in accordance with the principles of modernism in the 1950s. It is also considered one of the most buildings between 1960 and 1975 by Swiss Homeland Security.
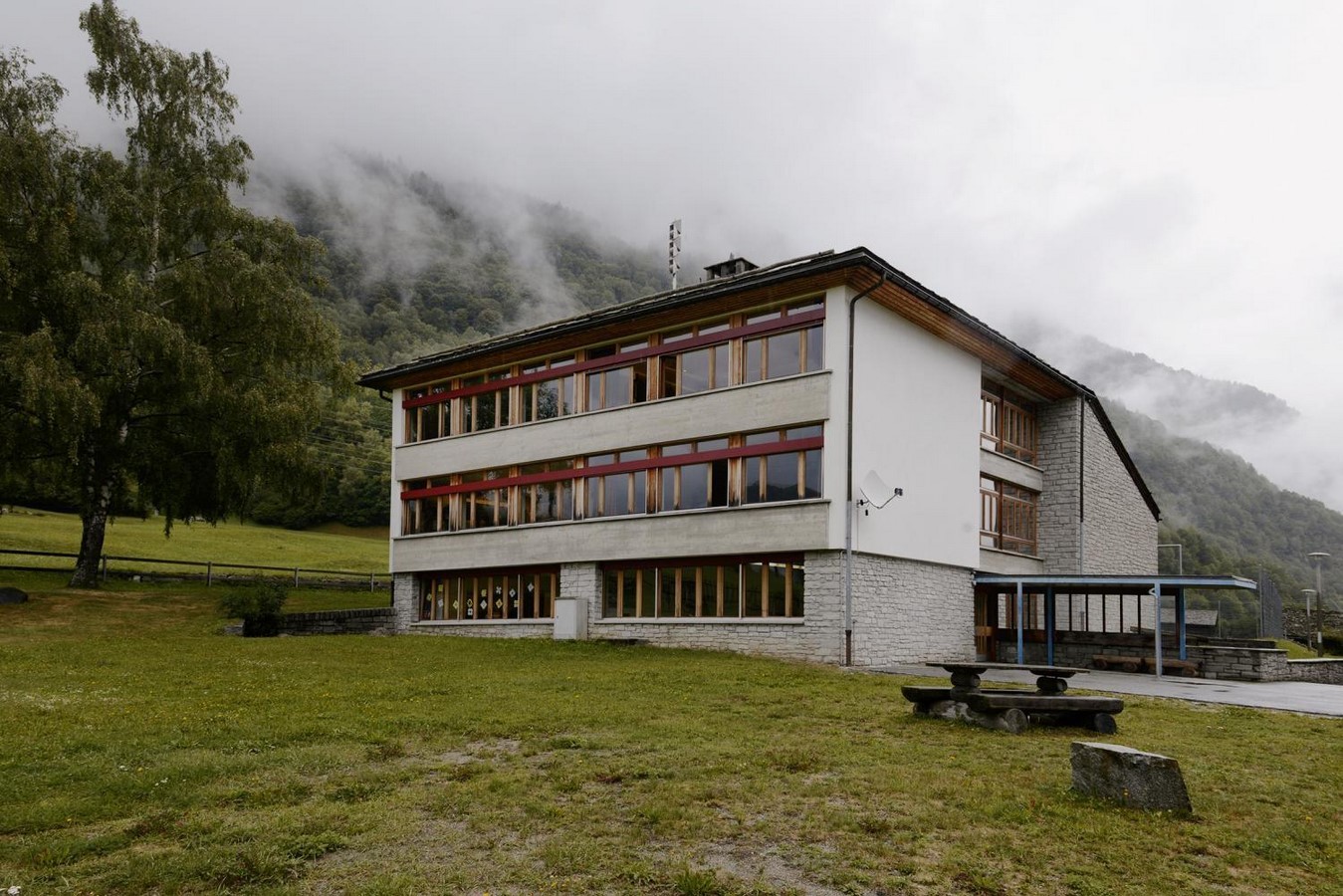
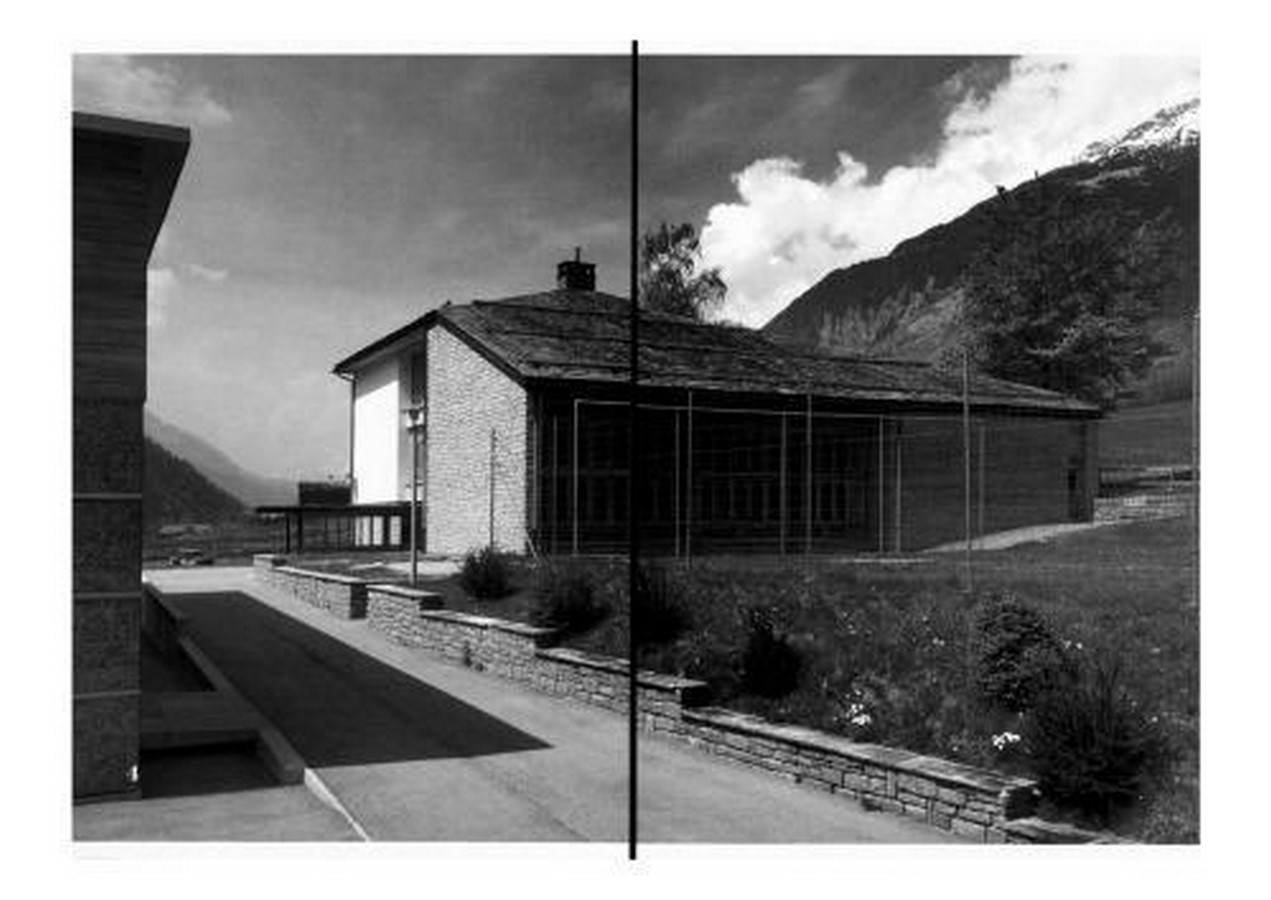

Zollpavillion- Customs Station (1958-59) | Bruno Giacometti
The former customs pavilion in Castasegna (1958/59) is a small masterpiece of pavilion architecture that achieves an expressive-poetic effect with simple constructive and architectural means. For the adaptation to the new road, the red toll gate of the Castasegna customs house was also built (1959), now a post office.
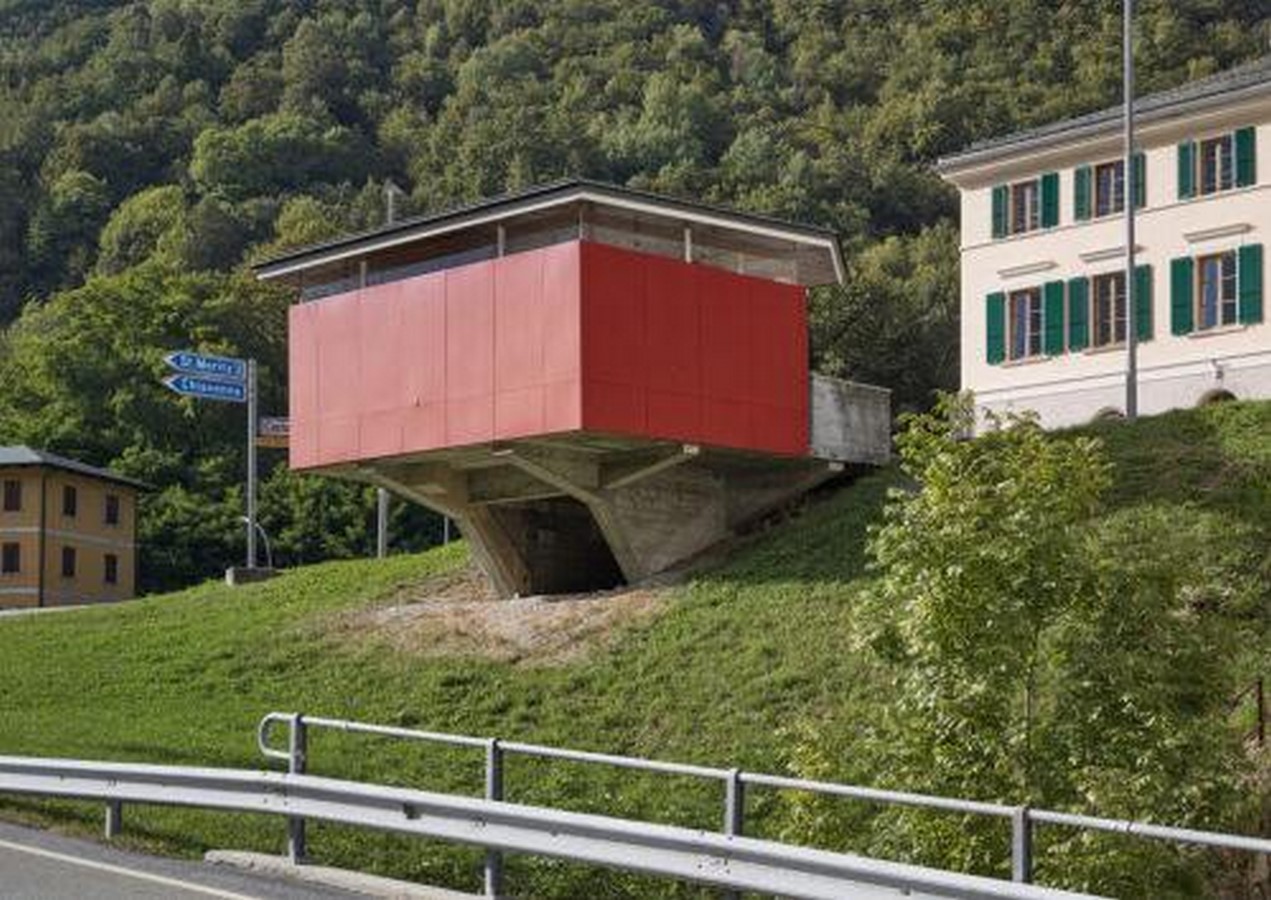
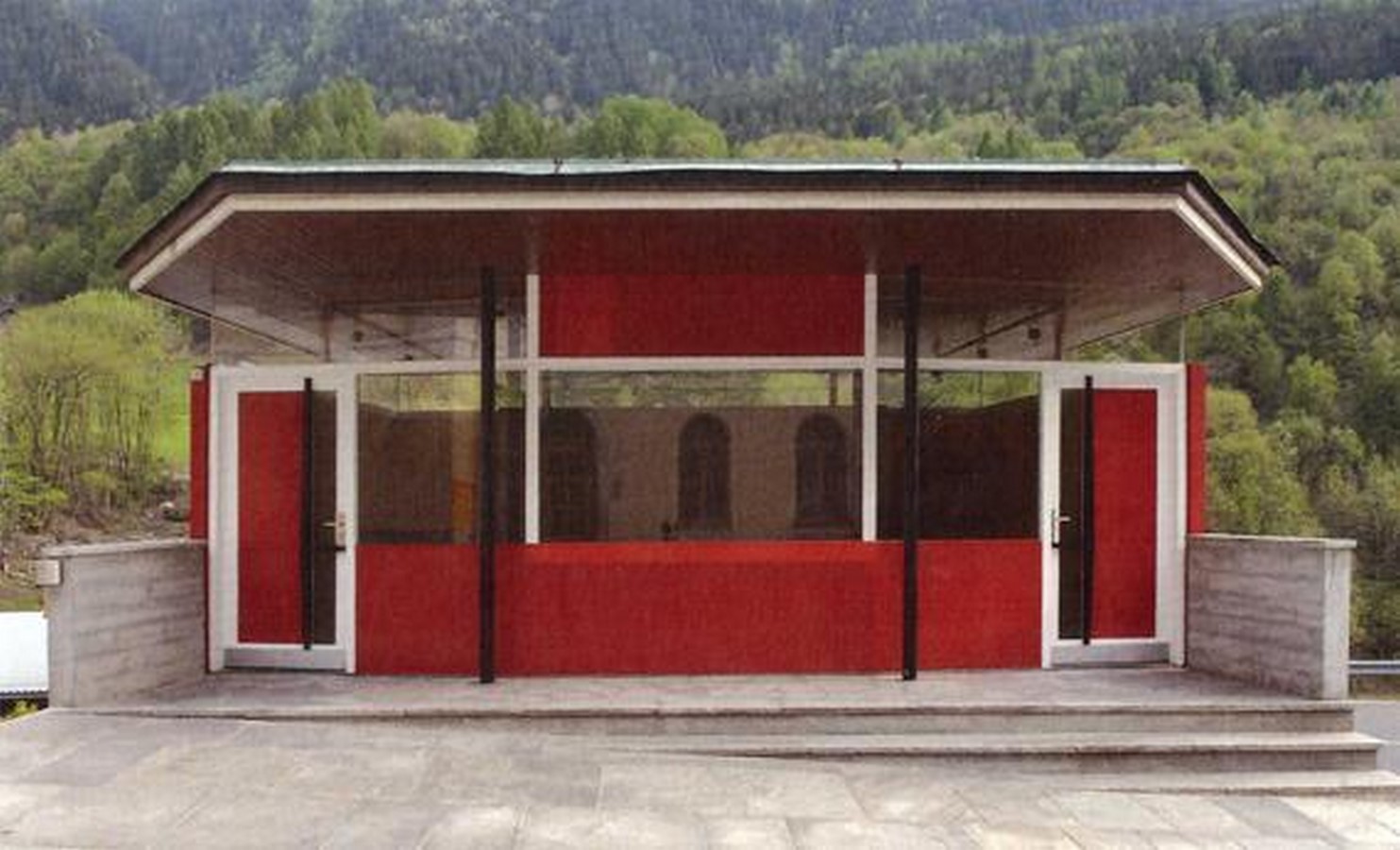
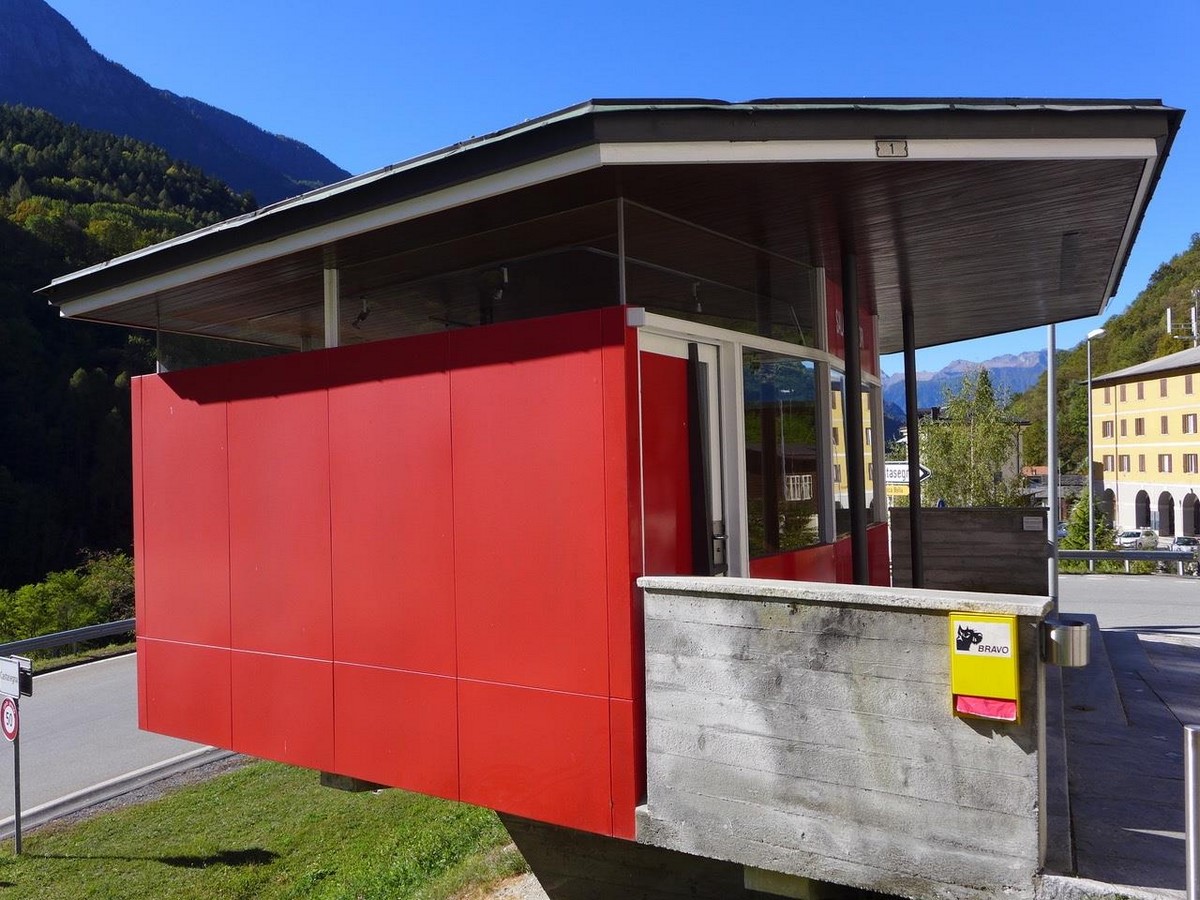
Graubünden Nature Museum (Chur National History Museum)
The Graubünden Nature Museum is a four-storey structure dedicated to the flora and fauna, ecology, geological history and minerals of Graubünden. The museum had opened in 1872 and was renovated in 1976. Today’s museum is located at Masanserstrasse 31 in a building specially designed for this purpose by architect Bruno Giacometti
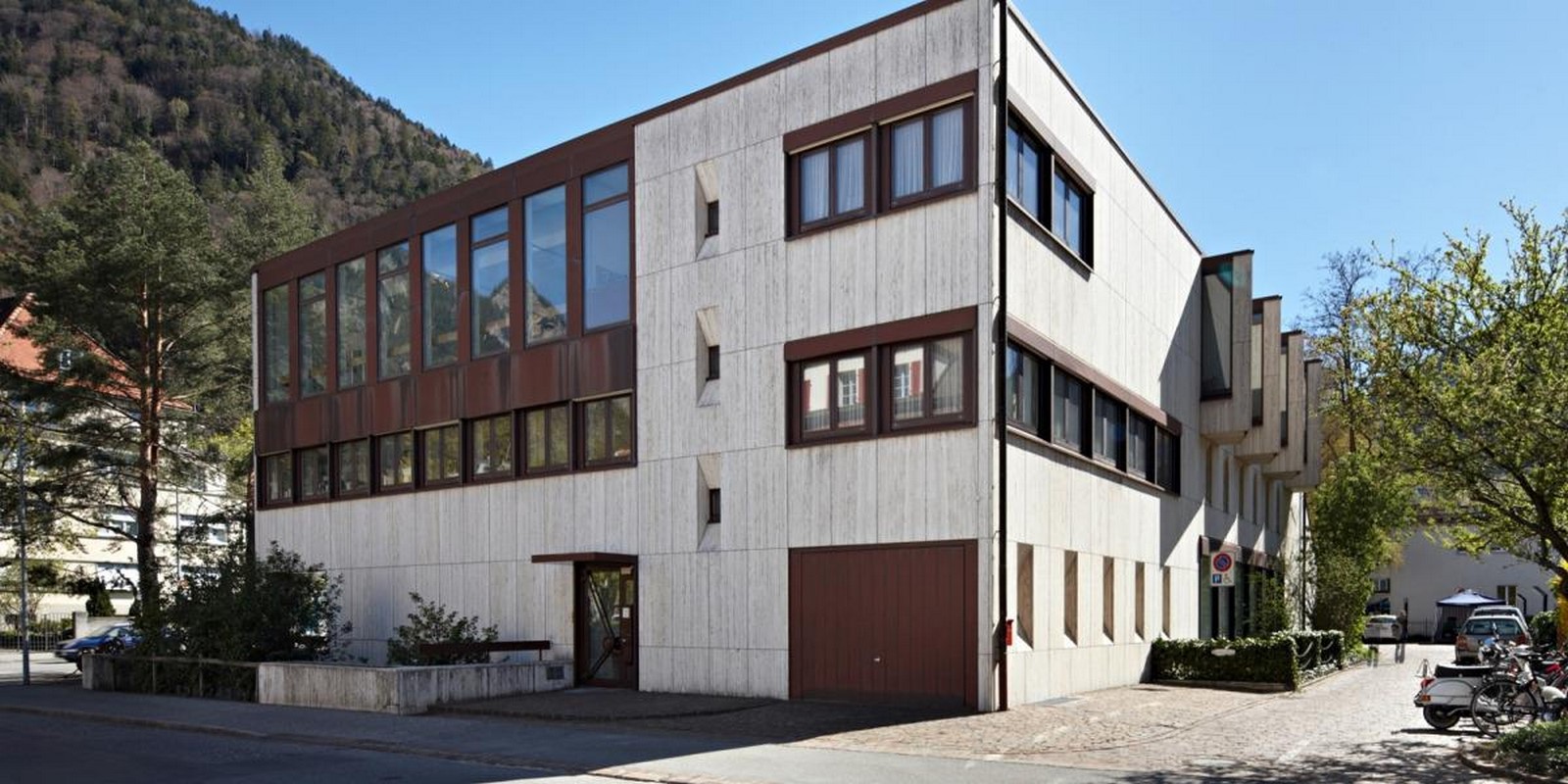
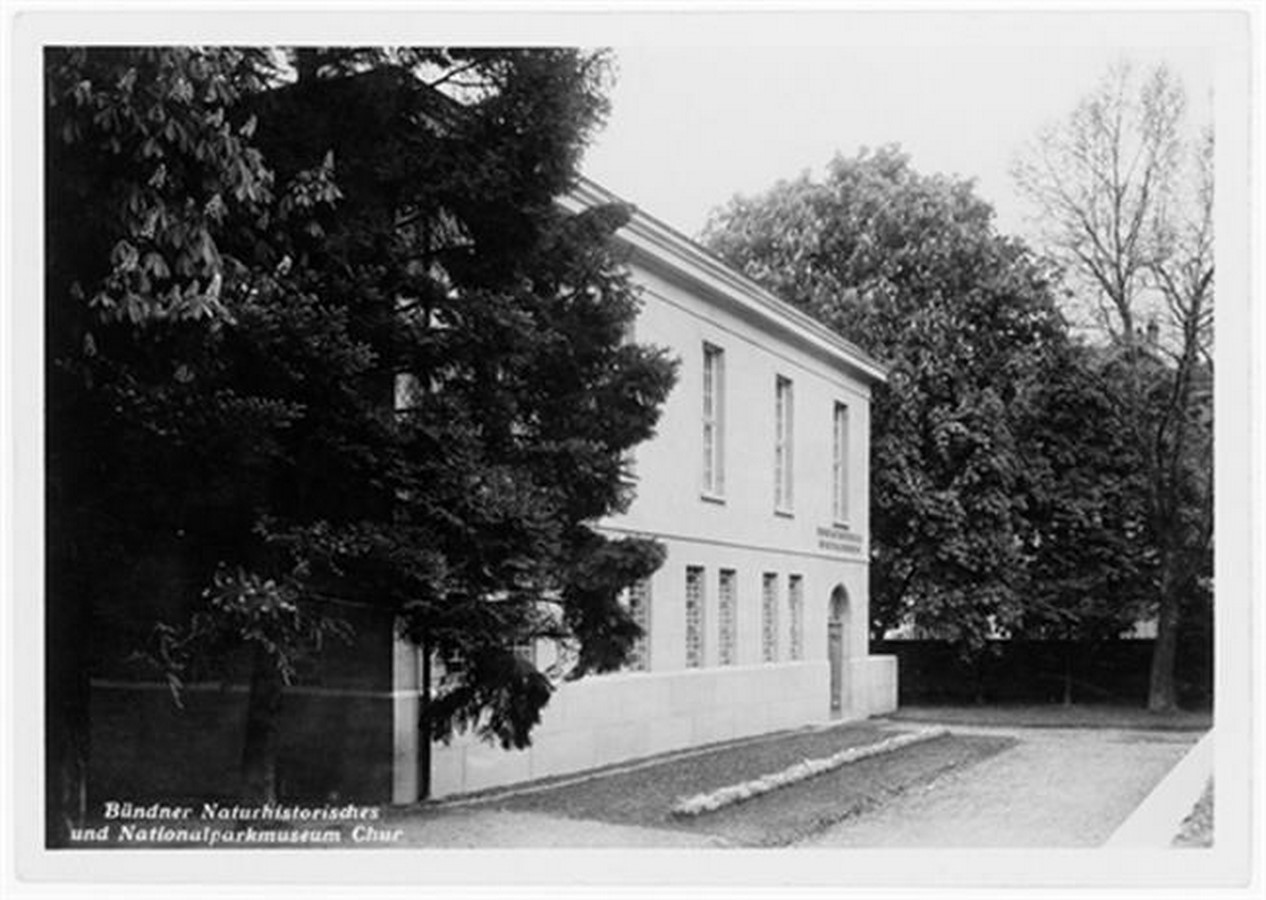

Brentan Pavilion
Giacometti used locally available materials for the Brentan settlement in Castasegna in which nearby chopped wood is combined with stone masonry from the stones and plastered walls. It shows that his architecture, which is often misunderstood as regionalist, was developed less on the spot than at that time when he used the most up-to-date building concepts and only made use of sensible, locally available building materials in materialization, which met the requirements regarding durability and functionality. The houses were partly made of quarry stone and wood, depending on the pragmatic and functional necessity. The accommodation for the employees of the Bergelle power plants were grouped between existing chestnut trees based on hay sheds.
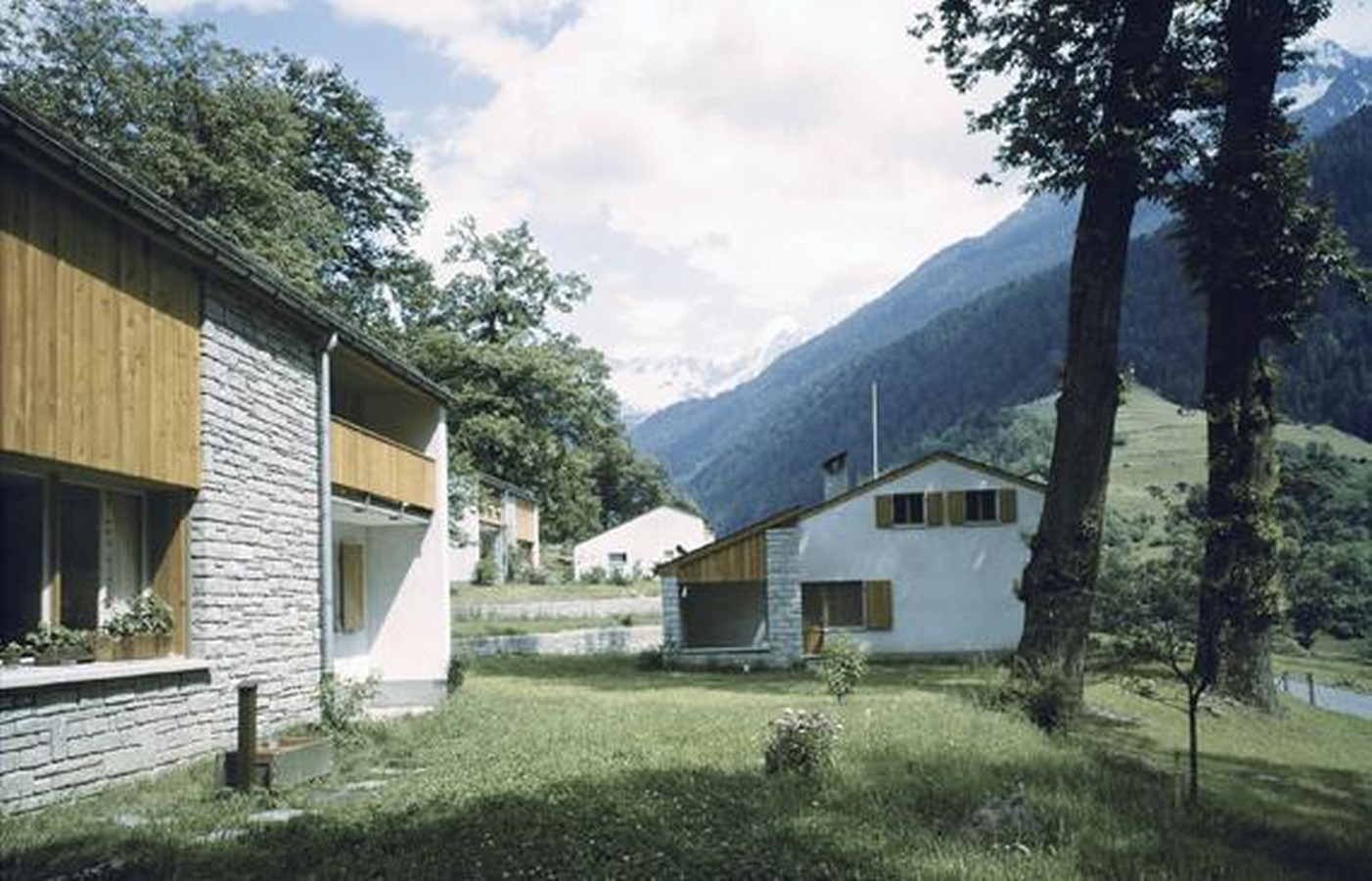

Siedlung Manegg, Housing Group (1954-55)
Architects-Bruno Giacometti, Robert Winkler, Alois Keller
He was an active member of the CIAM congresses. The outcome of the examination of architecture in Finland and Sweden can be seen in the materialization as well as the setting and formulation of the structures of the Manegg settlement
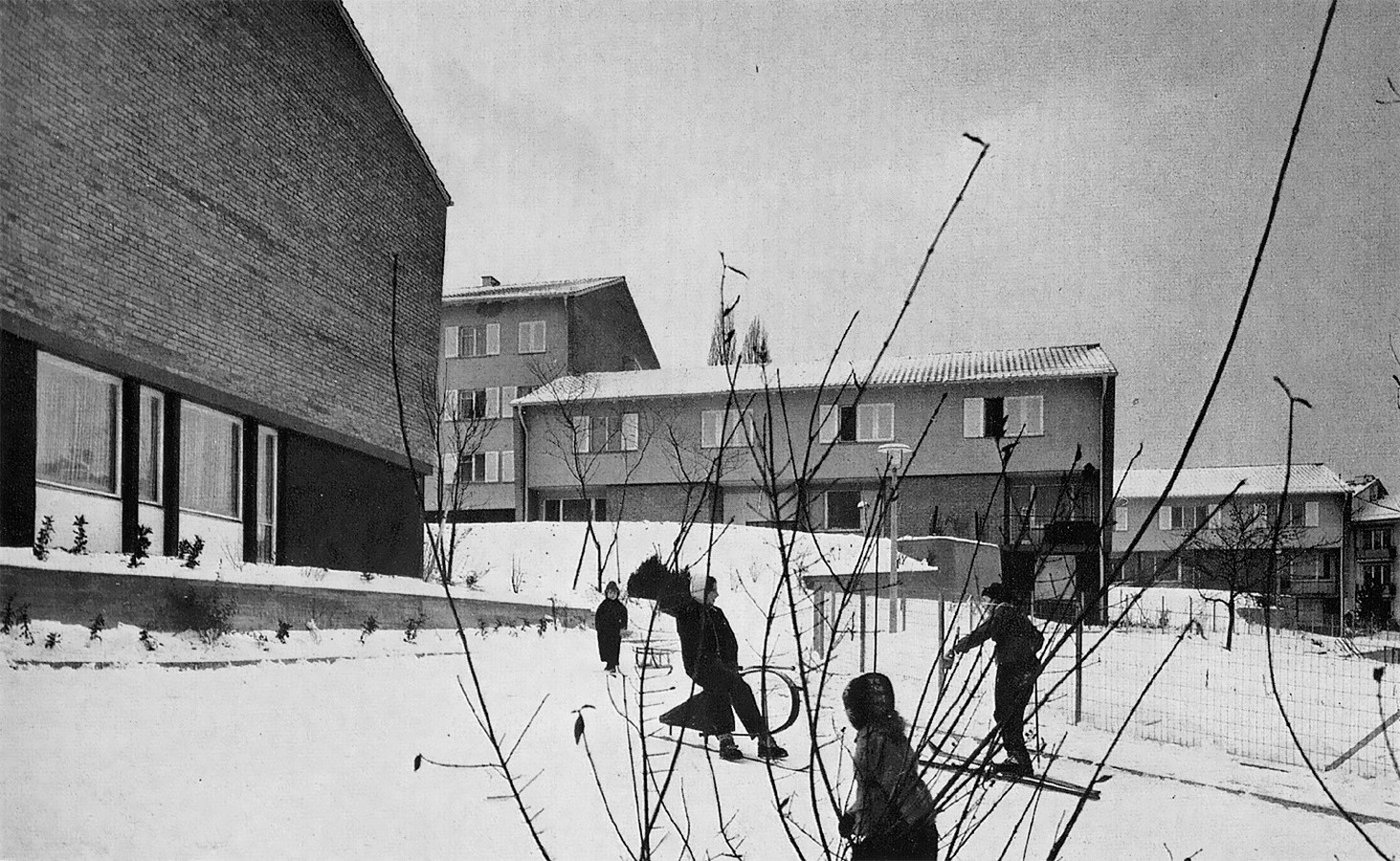

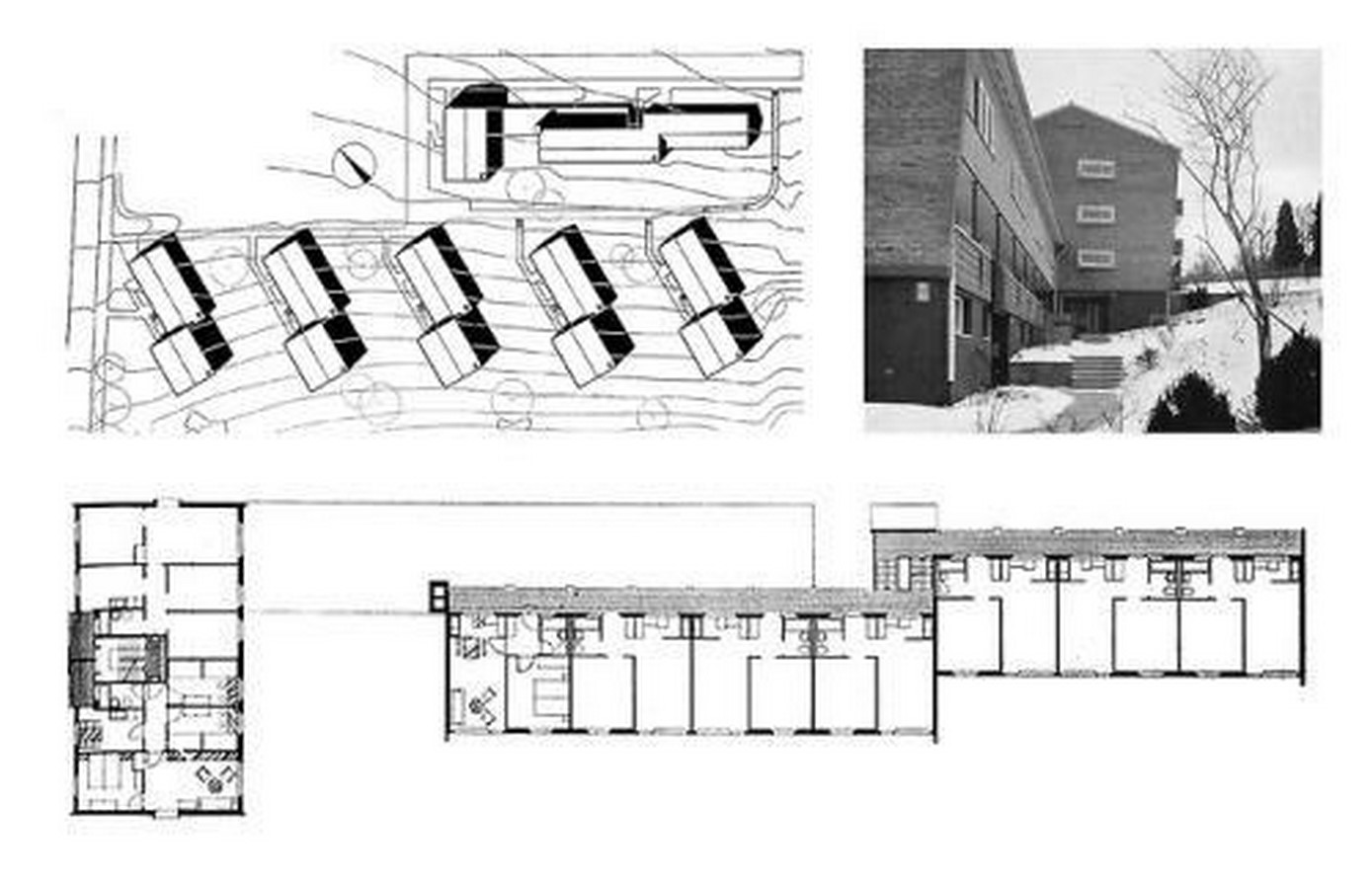
Stampa-Lyss house in Chur,Graubünden, Switzerland; (1941-42)
He built a doctor’s house with practice and living space in Uster at Bahnstrasse 33. The building captivates with its T-shaped layout, which served as a model for the Uster town house. The complex of the Uster town house with its spacious outdoor spaces has been included in the inventory of Uster’s buildings worth protecting.
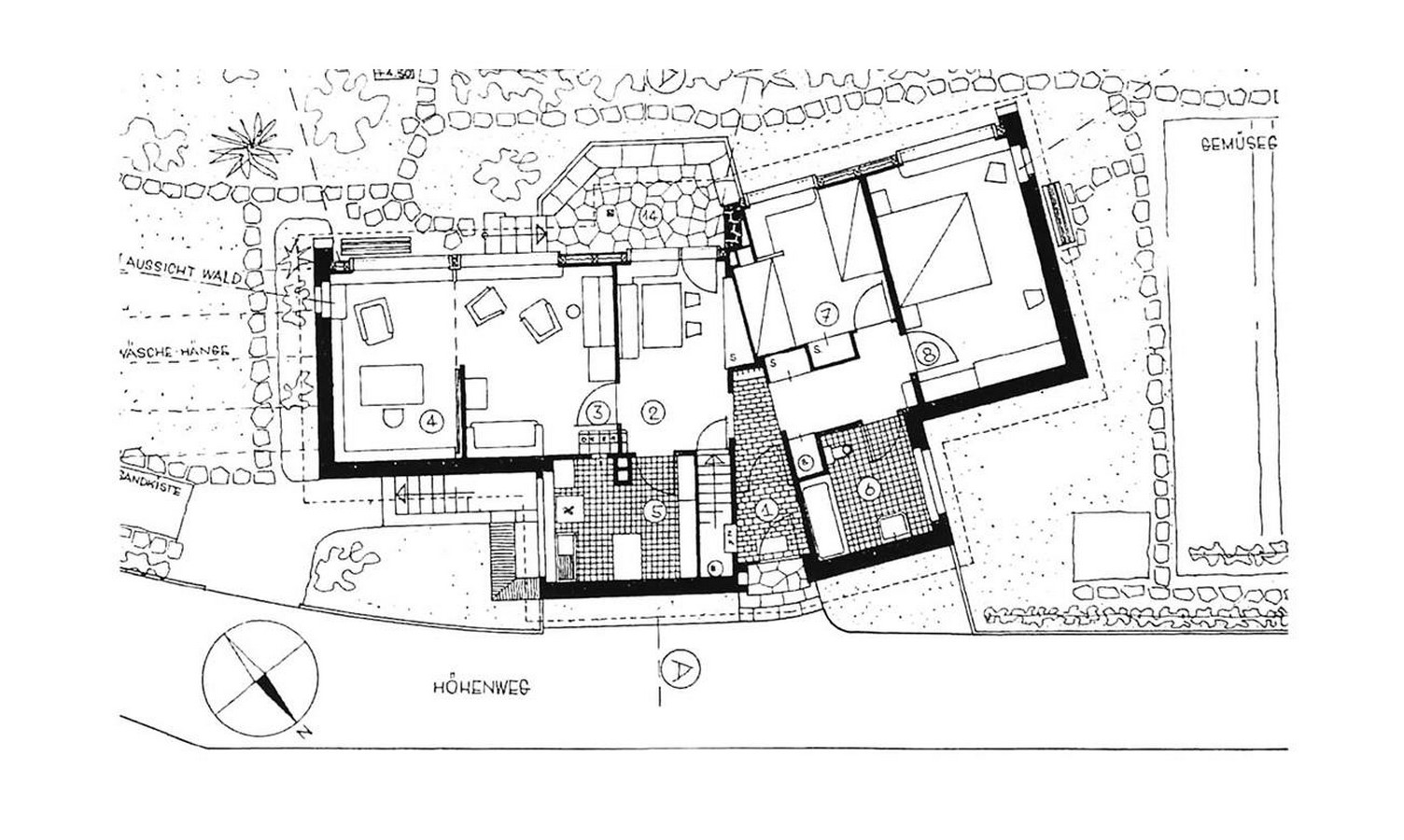

San Cassiano Settlement, Vicosoprano (1955-64) | Bruno Giacometti
It is one of the two settlements that Bruno Giacometti was able to build for the Zurich EWZ power station in Vicosoprano San Cassiano. The plans of the settlements have an element of surprise in them. The abstract layout of the Sielung Brentan reflects Bruno Giacometti’s modern attitude. The settlements also gave importance to urban planning. In Vicosoprano, the architect underlines in a letter why a gable roof is important for an appropriate relation to the higher part of the village with the church.


































