Hiroshi Nakamura is a renowned Japanese architect and the founder of Hiroshi Nakamura & NAP (Nakamura Architecture Planning). Nakamura was born in 1974 in Tokyo, Japan and graduated from the Kyoto Institute of Technology in 1997. He worked for Kengo Kuma & Associates before starting his own firm in 2002.
Hiroshi Nakamura & NAP is known for its innovative designs that seamlessly blend into the natural environment. The firm has won numerous awards for its architecture, including the 2016 WAN Metal in Architecture Award, the 2015 AR House Award, and the 2012 JIA (Japan Institute of Architects) Award. Some of the firm’s notable works include the Sayama Forest Chapel, which features a stunning wooden lattice structure and is located in a forest on the outskirts of Tokyo, and the Ribbon Chapel, a wedding chapel located in Hiroshima that features two spiral staircases that intertwine to create a beautiful ribbon-like structure.
Nakamura’s work is characterized by a deep respect for nature and a desire to create spaces that harmonize with their surroundings. His innovative designs and attention to detail have earned him a reputation as one of Japan’s leading architects.
Ueno Toshogu Shrine Juyosho / Meditation Pavilion
Experience of a 17th-Century Shinto Shrine is Improved by Two Complex Structures by Hiroshi Nakamura
This project of a garden close to a 600-year-old sacred tree and a corridor approach to Ueno Toshogu Shrine. The strategy was created to include both a “Juyosho,” where amulets and holy things are distributed to devotees, and a “Seishinsho,” a resting spot for clearing the mind. A large gingko tree that had served as a fire protection tree on the shrine site before being cut down due to the threat of a collapse provided the timbers for the roof of the rest area. Therefore, the roof is a metaphor for a gingko tree spreading its branches and leaves. Juyosho is a ceremonial area with a window that commands views of the shrine’s double rhombus lattice, its approach, and the shrine itself, where maidens are working against the window. Double rhombuses were also employed on the roof.
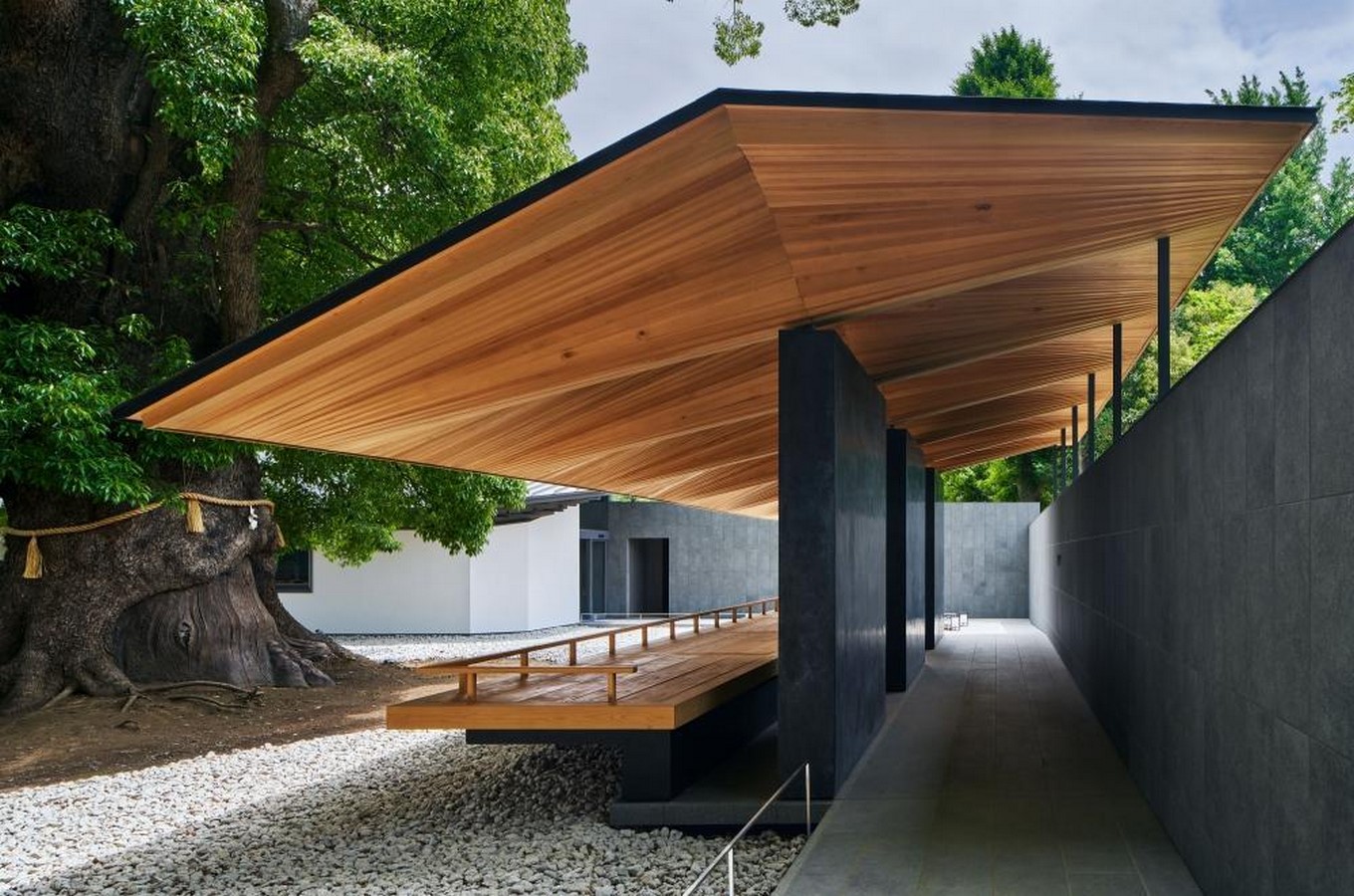
A rafter has two edges, one pointing north (where Nikko Toshogu is located and the other pointing south towards Sumpu (where Kunouzan Toshogu is located.
As a result, you could clearly picture how Shogun Tokugawa Ieyasu became Tosho Daigongen in the Juyosho by migrating from Kunouzan Mountain and flying over revered Mt Fuji on the anniversary of his death.
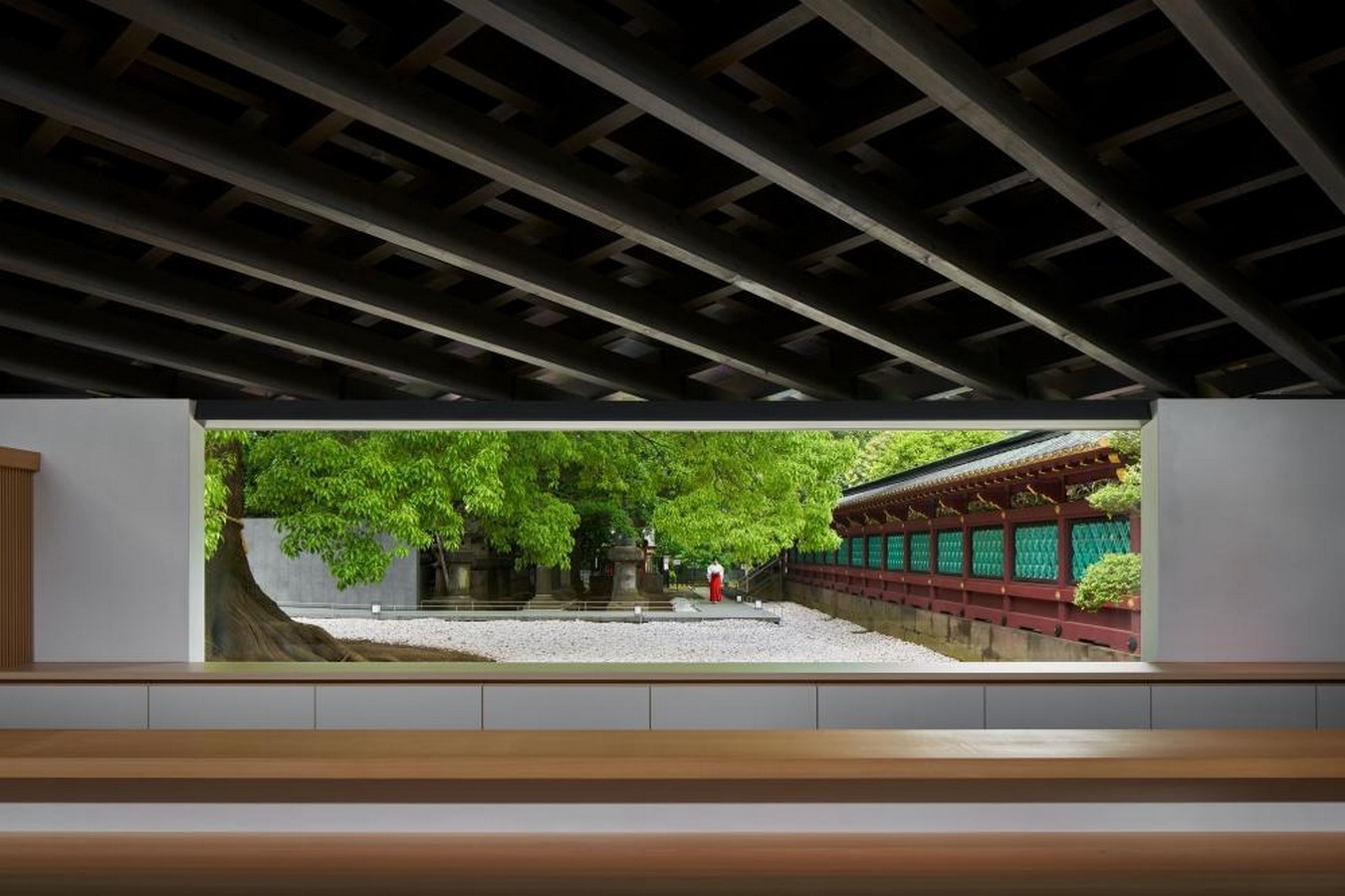
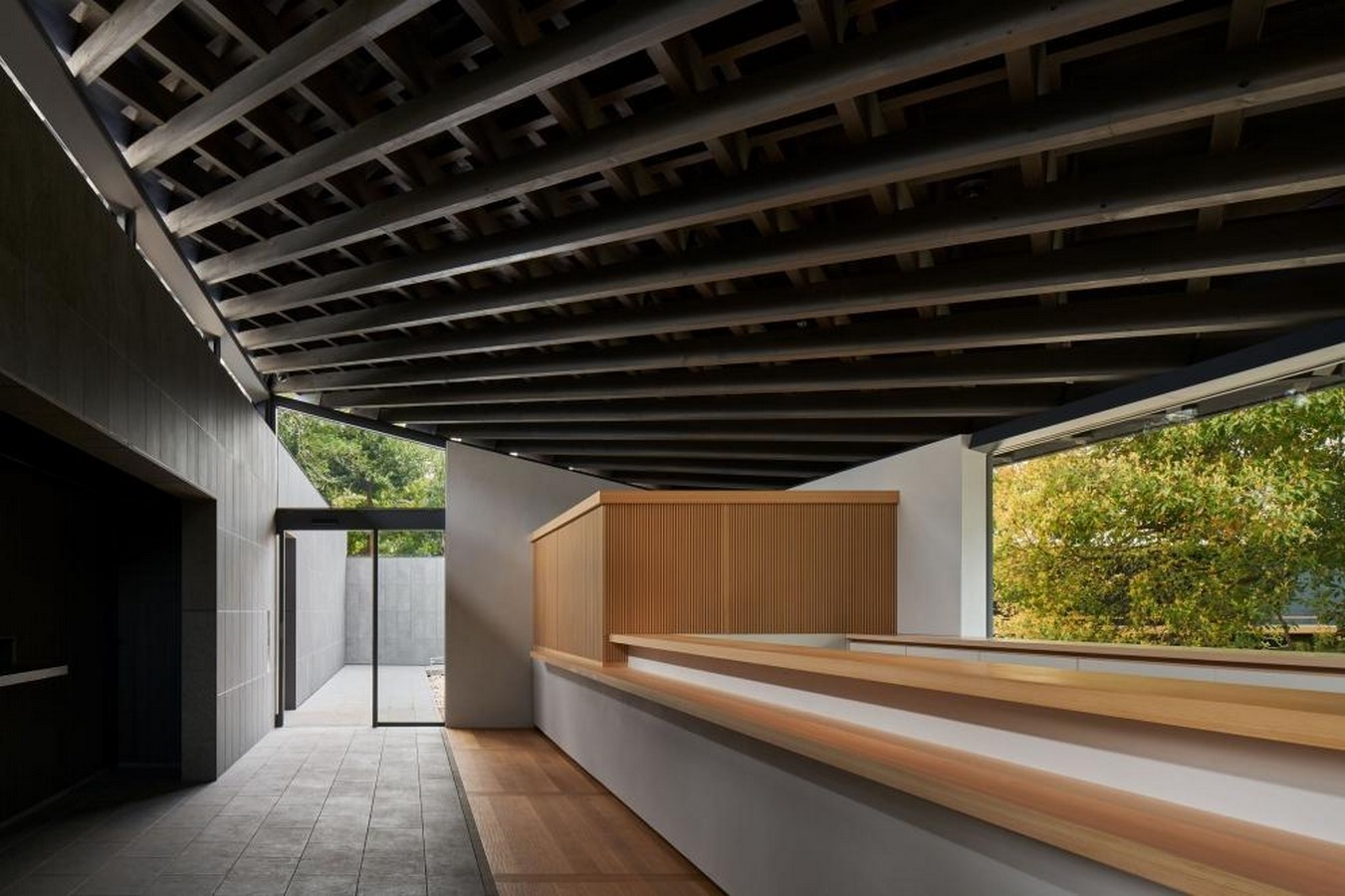
Takenoko Chair
A modest spatial character resembling Japanese wooden frame architecture is present in this chair and is made up of horizontal and vertical pieces.
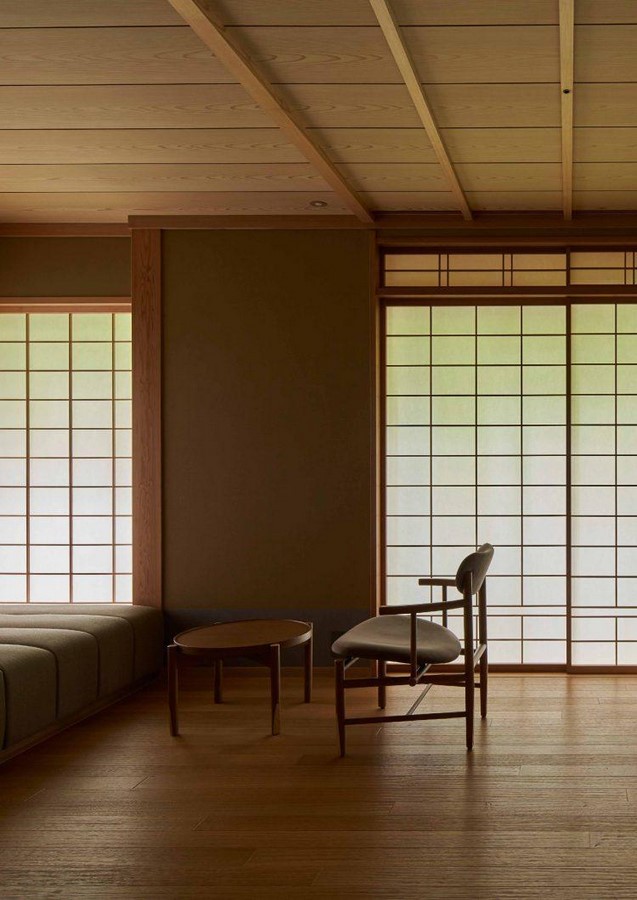
The arrangement for shaved diagonally and chamfered floor posts to make it easy to insert tatami mats has long been known to tea ceremony masters as “Takenoko.” “This is a manifestation of the Wabi-sabi sensibility, which considers bamboo shoots poking through the floor, hung in a hovel, to be worthy of longing for humble abodes. It is not only the beauty of the logs that motivate us to use them in architecture. Additionally, it aims to incorporate the natural aesthetics of Japanese people who live in harmony with nature. This modest location called for a chair that would fit in well.
A diagonal cut through the legs where the toes and heels will hit reveals a beautiful cross-section similar to a ”Takenoko”.
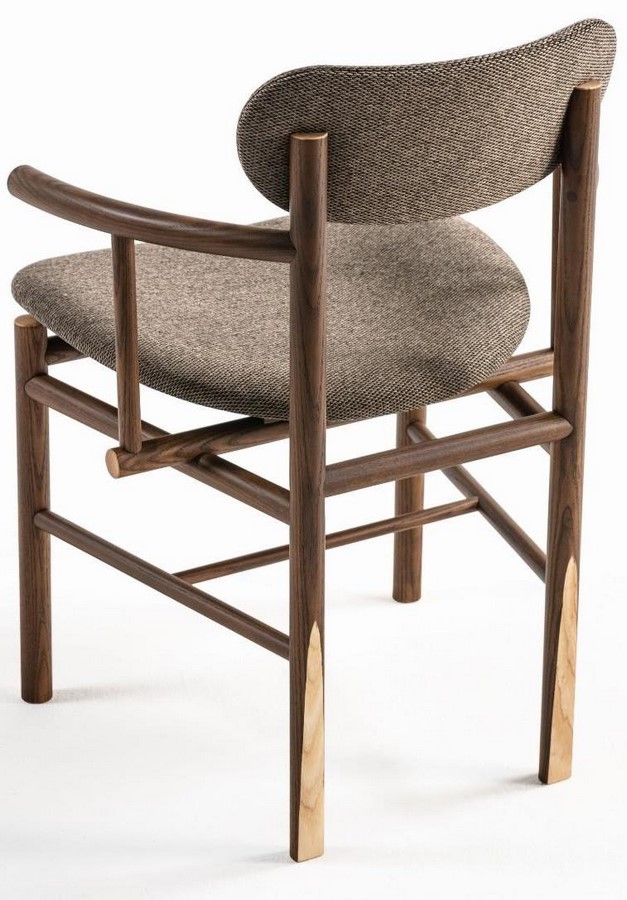
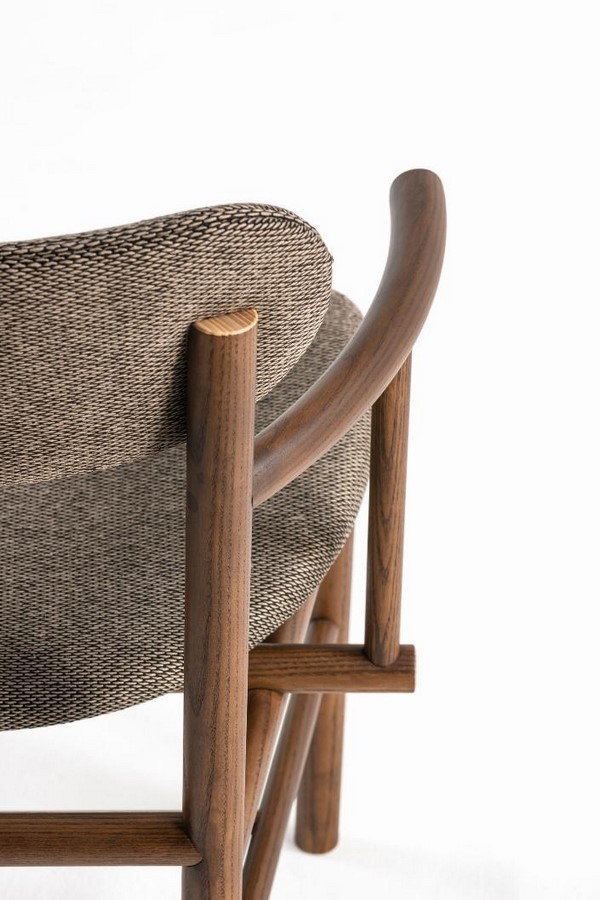
Japan “Waste Free” Village Is a Model For Kamikasatu By Hiroshi Nakamura
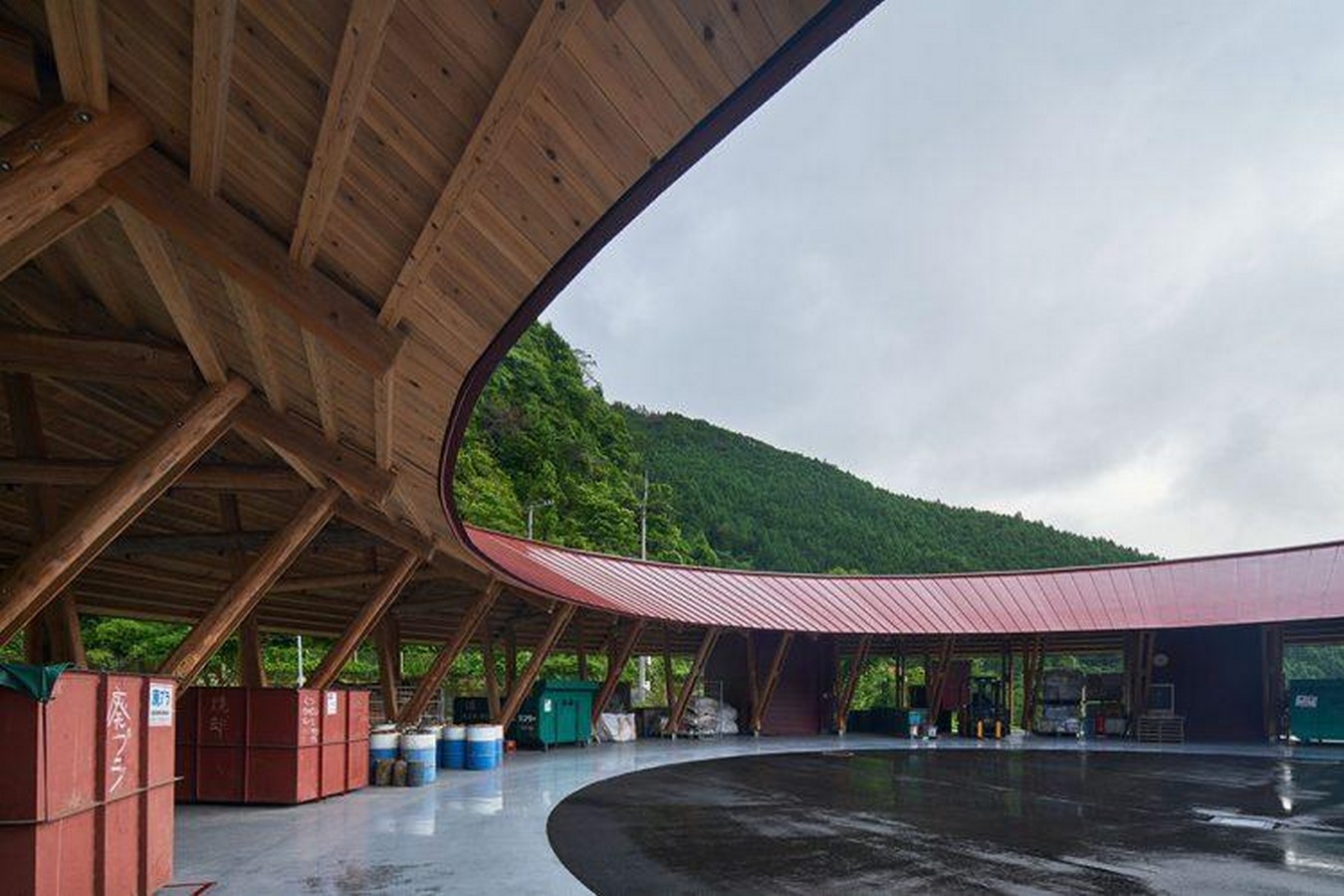
The Kamikatsu Zero Waste Centre, which is immediately gorgeous but stoic, is a recyclable and recycled structure that truly accomplishes what most architects claim to under the banner of “sustainable design.” This building’s unique façade is constructed of 700 donated windows, which were patched together and framed by Hiroshi Nakamura & NAP.” And attractive burgundy cedarwood. It is set against a picture-perfect backdrop of verdant mountains and woods.
There are just four actual rooms here, all of which were constructed and furnished with repurposed items from the community. The only other significant requirement for visitors is that they sort their own trash, but only into six of the 45 categories that the town residents utilise. With views of the adjacent beautiful mountains or a clear lake, the accommodations are fairly pleasant. A traditional Japanese futon mattress is available for use in the loft, or you can convert the sofa into a pull-out bed.
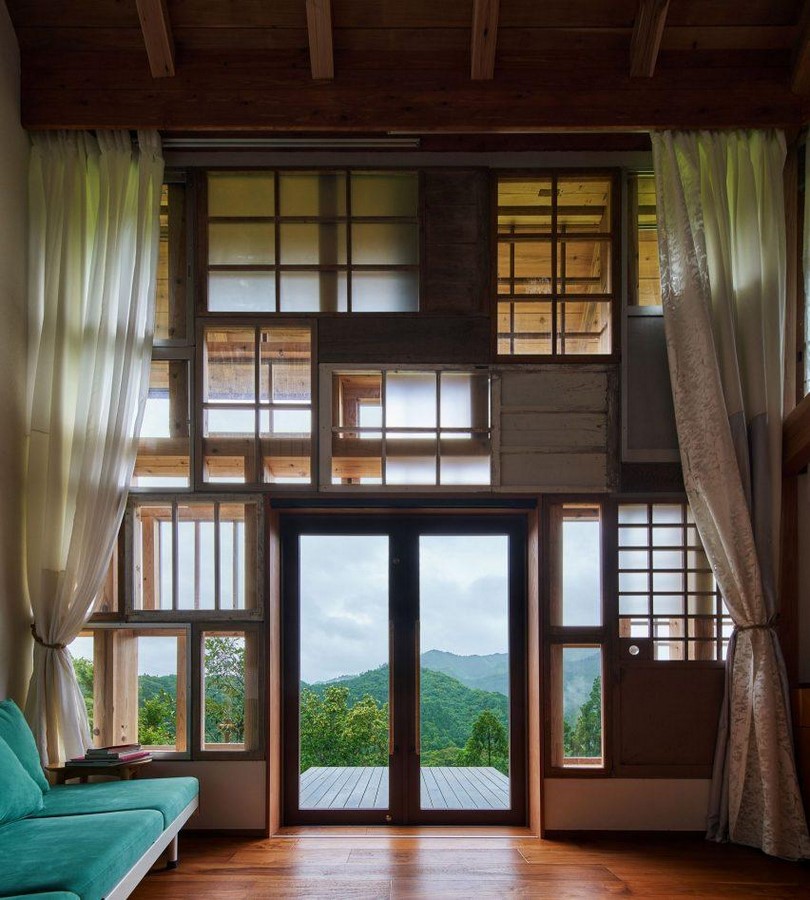

The hotel’s lighting will come from the garden. Stones from the Kamikatsu River were used to construct the centre, while bricks from garbage disposals were used to pave the area around it.

“Sacred Rock in the Centre” of an Inner Courtyard in a Calm Kyoto Home
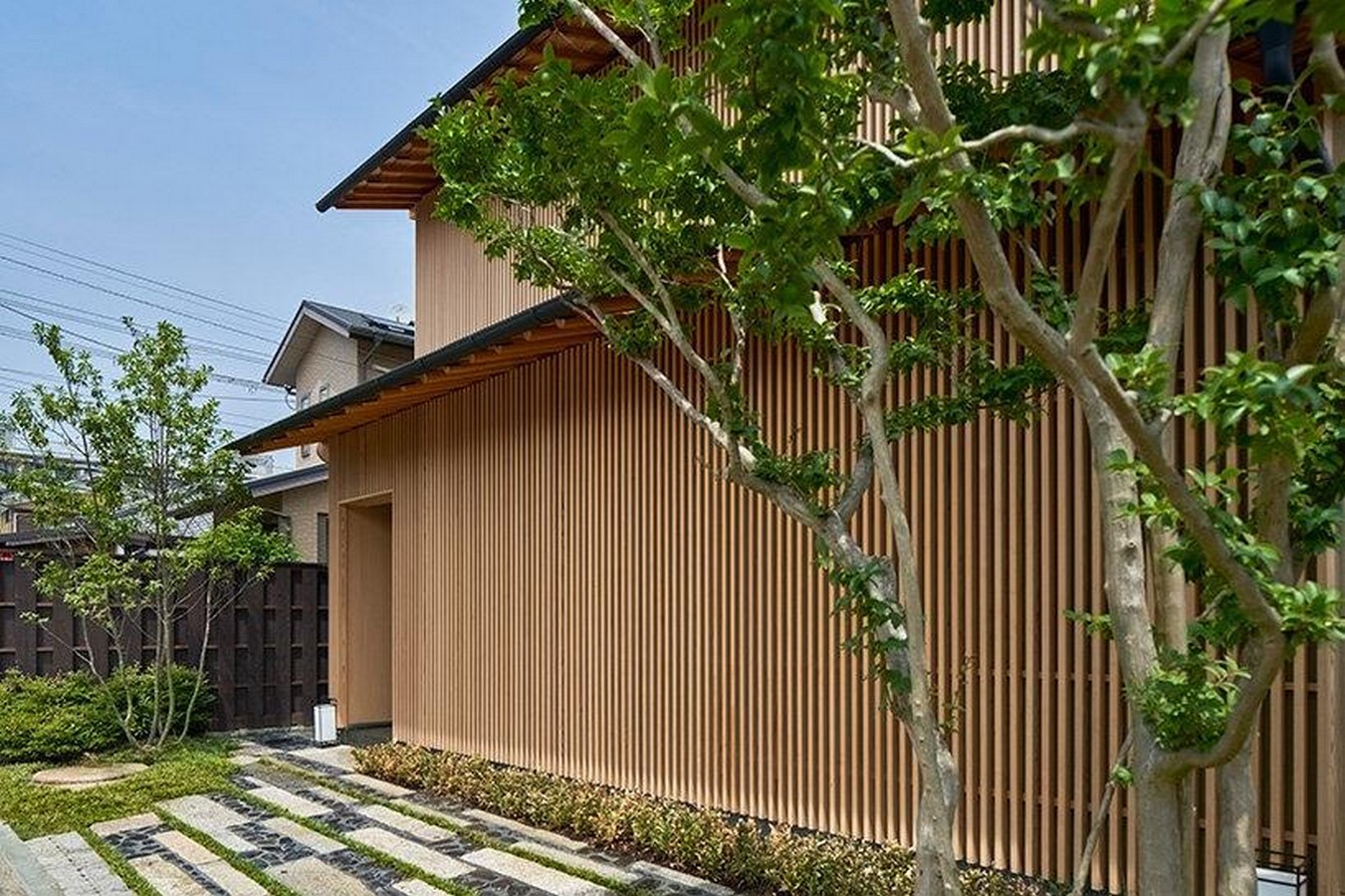
Northern Kyoto is home to Yamazumi Shrine, which worships a rock where a mountain god is said to have descended and lived, as well as a number of temples with gardens that utilise the Mt. Hiei landscape and engage in distant mountain worship. Today’s residents of this region still appreciate and depend on Mt. Hiei to predict the weather and the changing of the seasons. As a result, we made the decision to design a garden and area that will influence locals’ perceptions of and behaviour towards the mountain.

The interior courtyard of the construction, which lets a lot of natural light into the house, is its most distinctive feature. It is skillfully constructed, has a distinctive elevation, and blocks the view to various areas of the house. The architects divided the dining area from the bedroom with a pile of dirt in the middle of the garden, resulting in a place that the house came to revere.

Zozo Head Office
Rather than provide those amenities in-house, our aim was to design a “regionally integrated office” that grows with the city, with a vision in which office needs such as cafes, parks, nurseries, and gyms are outsourced rather than provided in-house. ZOZO, a company that runs the fashion e-commerce site “ZOZOTOWN,” was the client for this project. In this approach, as the company established ties with the community and its residents, the employees would develop into a valuable resource for input on the company’s basic operations. This strategy also made it possible to combine functions other than the working area and meeting rooms, which call for high levels of confidentiality.


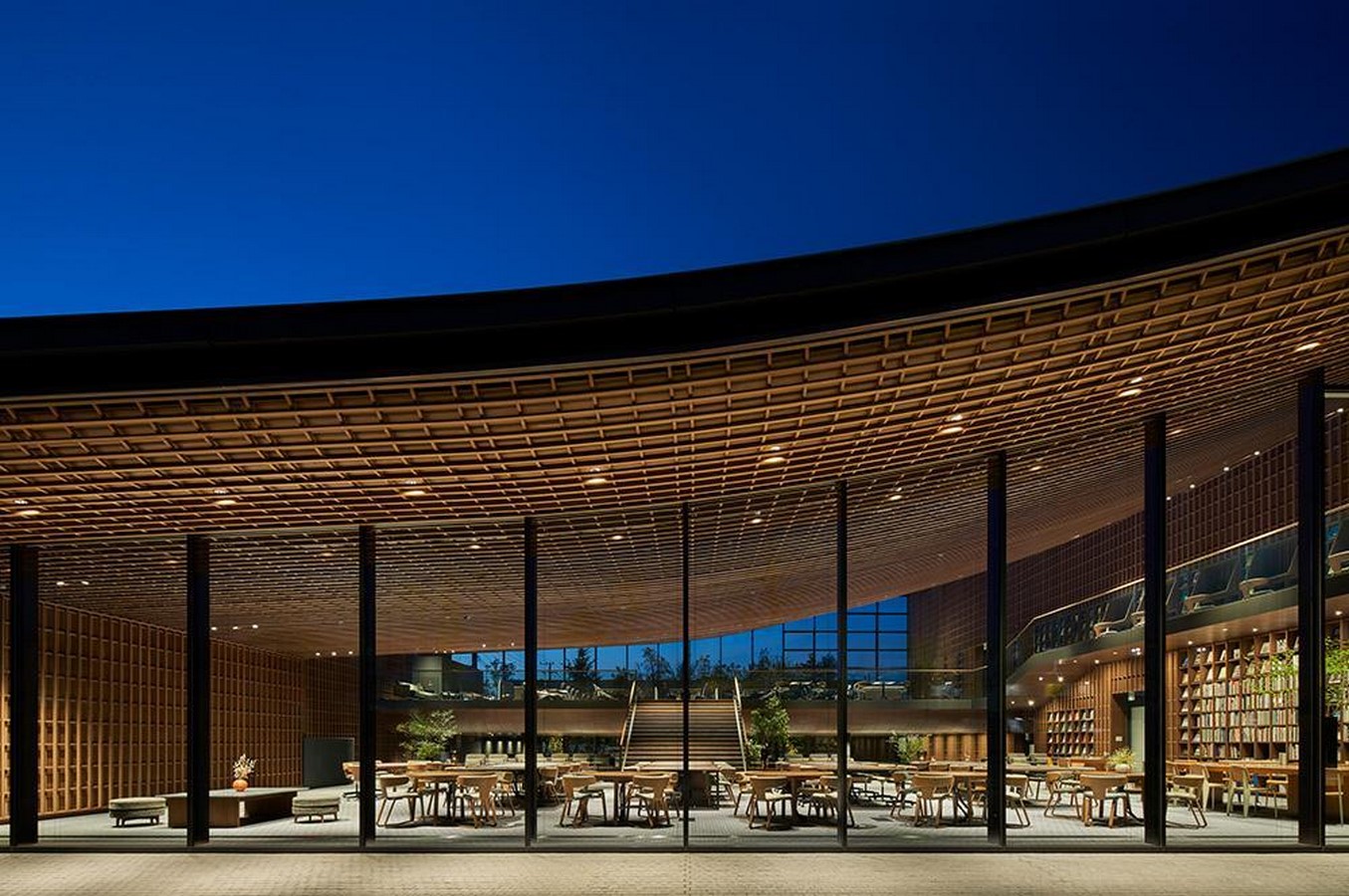
Half Cave House
An exquisite modern house in a Japanese port city designed by Hiroshi Nakamura & NAP. “Tolerance of space” is promoted by the roof in a way that affirms and accepts others. This roof, with its immense expanse, silently welcomes and watches over the people inside. It is also physically distant and a bit reticent at the same time. In addition to maintaining a generous space around a human body, the roof has been given much thought and attention.This site is located in a residential area surrounded by abundant greenery along the mountainside, with a gorgeous view of the sea to the south. A large living, dining, kitchen, study and garden-facing space was requested by the client, who often invites many guests to the property.
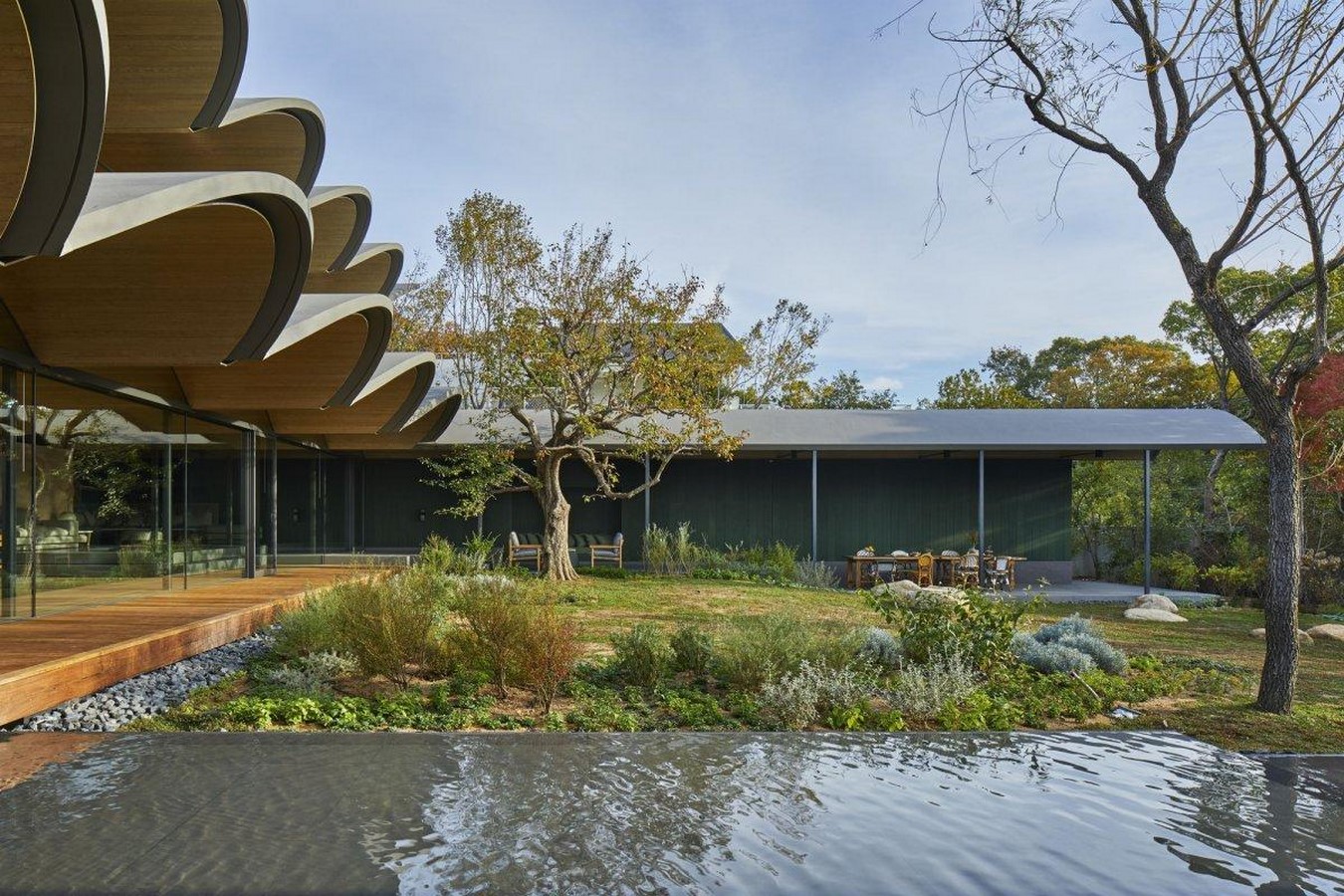
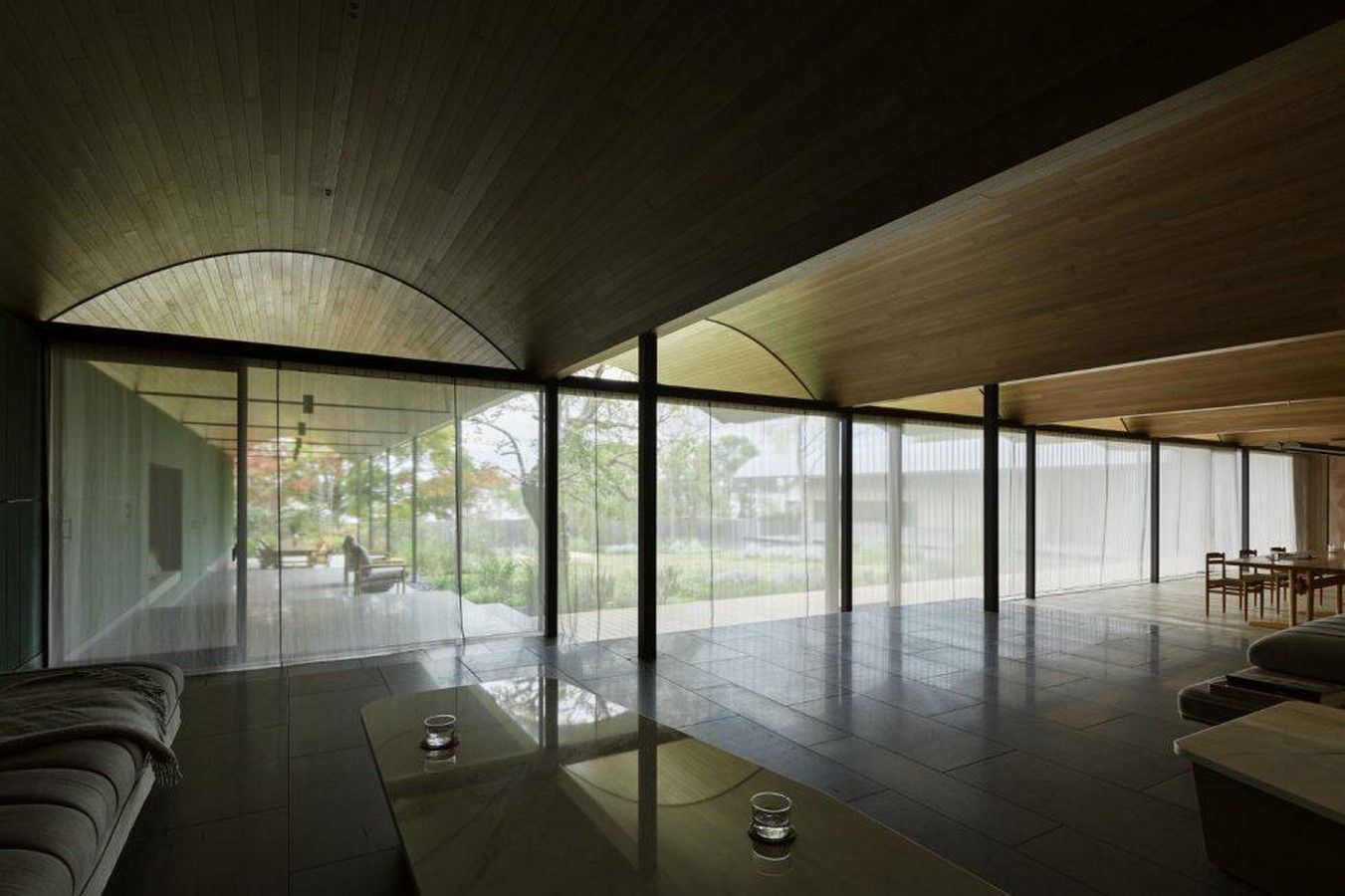
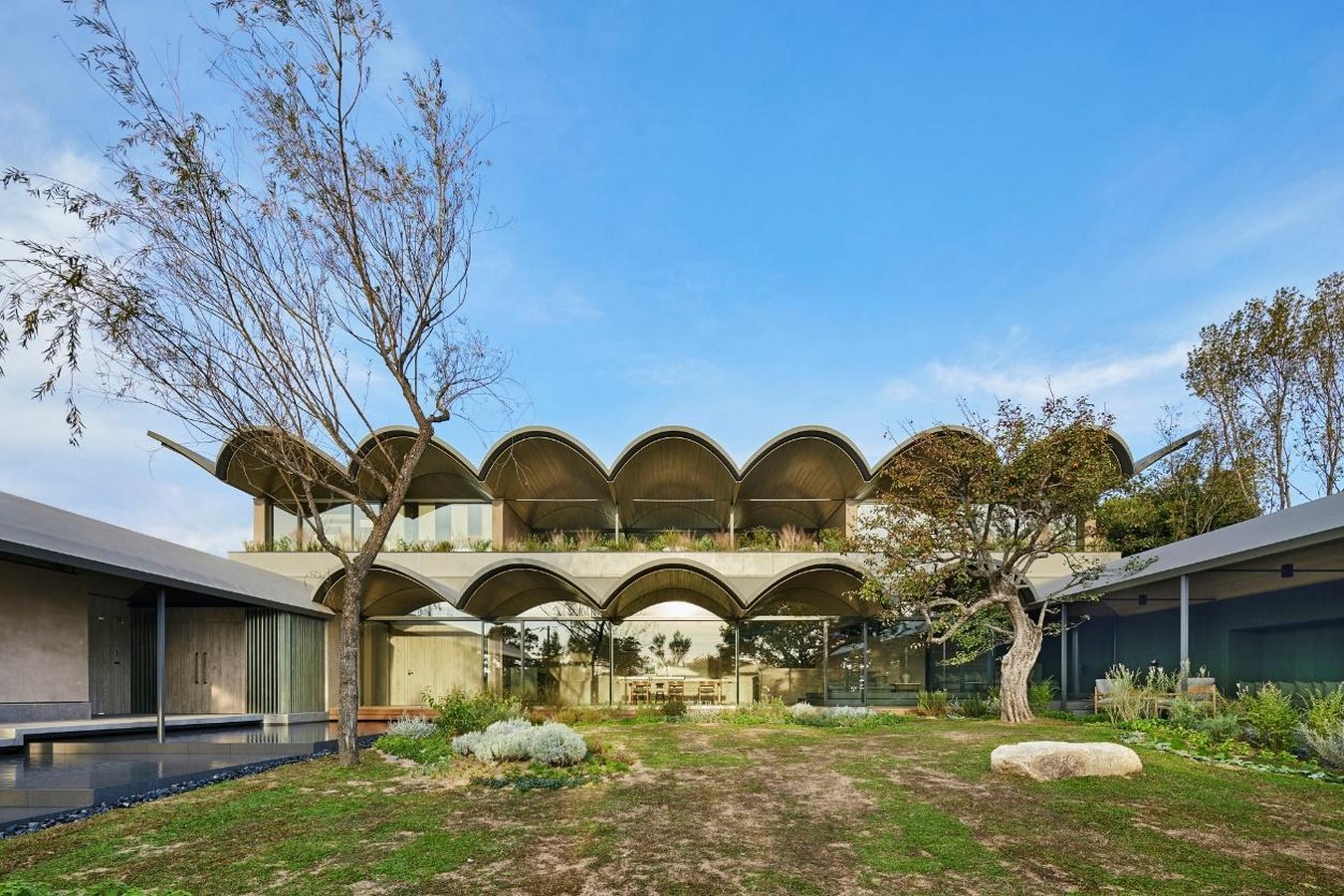
Hayamma cave
We anchored a reinforced concrete structure down to the soil’s supporting layer since the location was on a steep slope and presented a landslide risk. Then, to prevent the soil from spilling out in the event that the cliff above collapsed, we built the structure above in the shape of a round boulder. We sprayed local soil-mixed cement onto the outside and covered the rooftop with seeds of wild plants, the roots of which would prevent the soil from being washed away, in order to minimize the salt damage and heat accumulation particular to reinforced concrete structures. We included coral and shells into the inside, which made the excavation process enjoyable as we scraped away the extra soil.
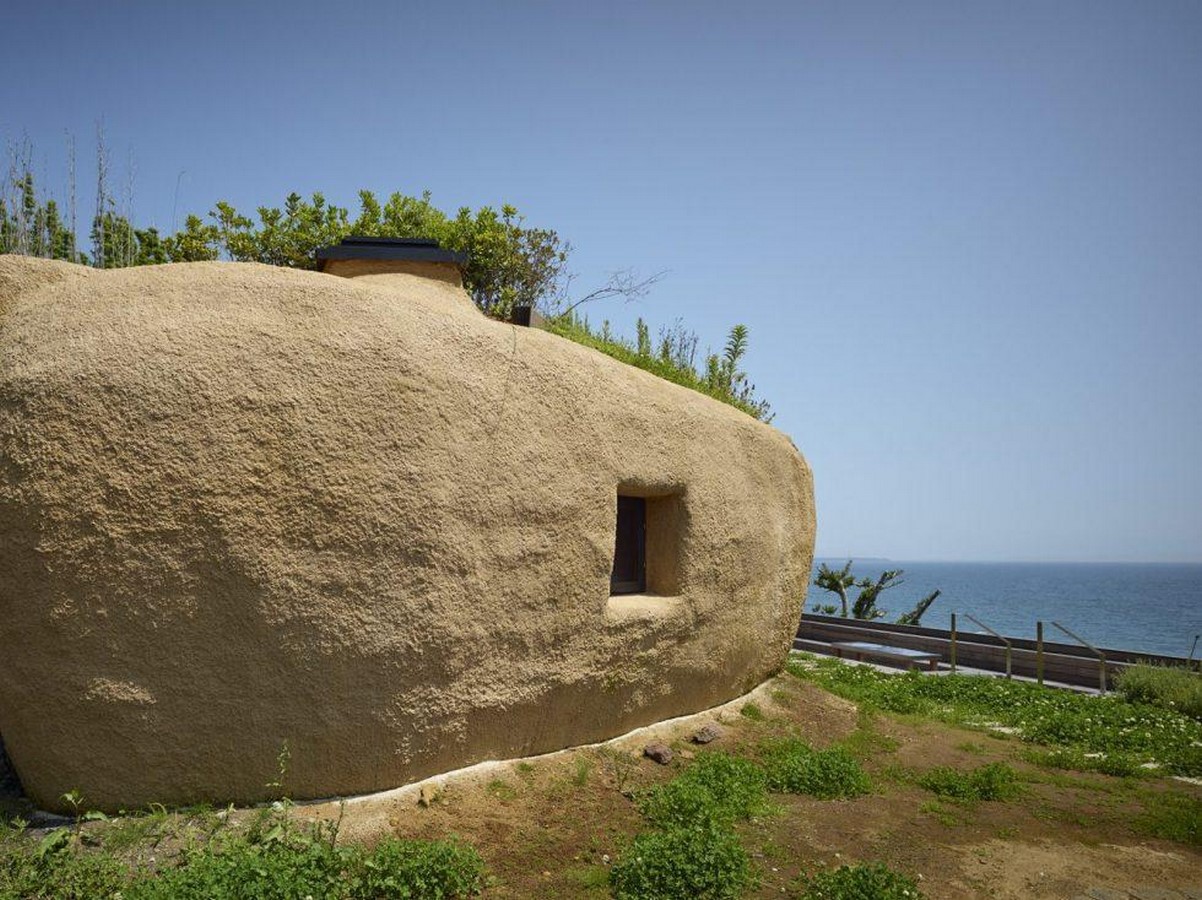
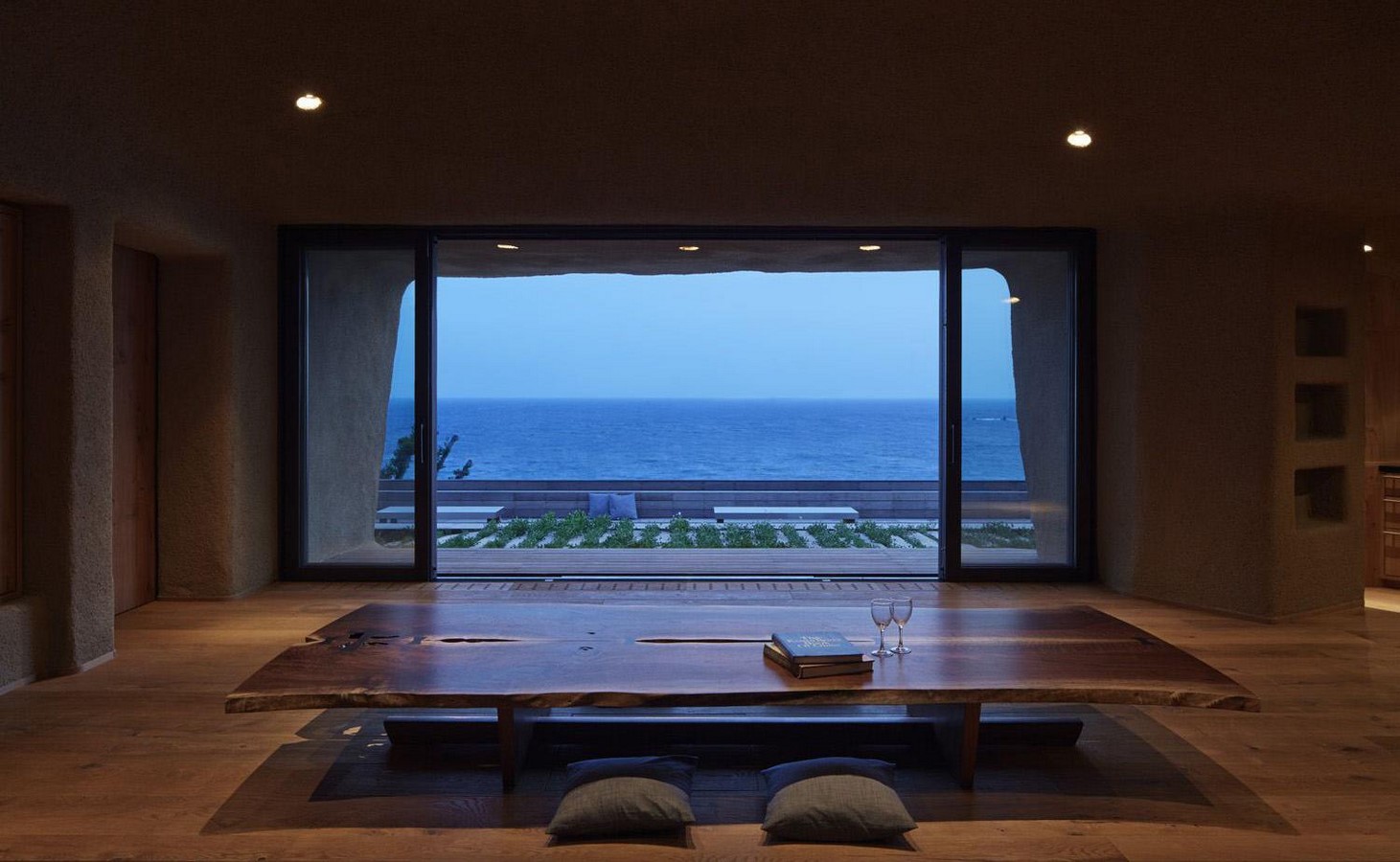
A river of unseen cool air is flowing in your direction. The darkness suggests the birth of all living forms, and everything beyond that inspires a want to go back to one’s roots. The home is surrounded by the land, creating a cave where one may sit and contemplate the sounds of the sea.
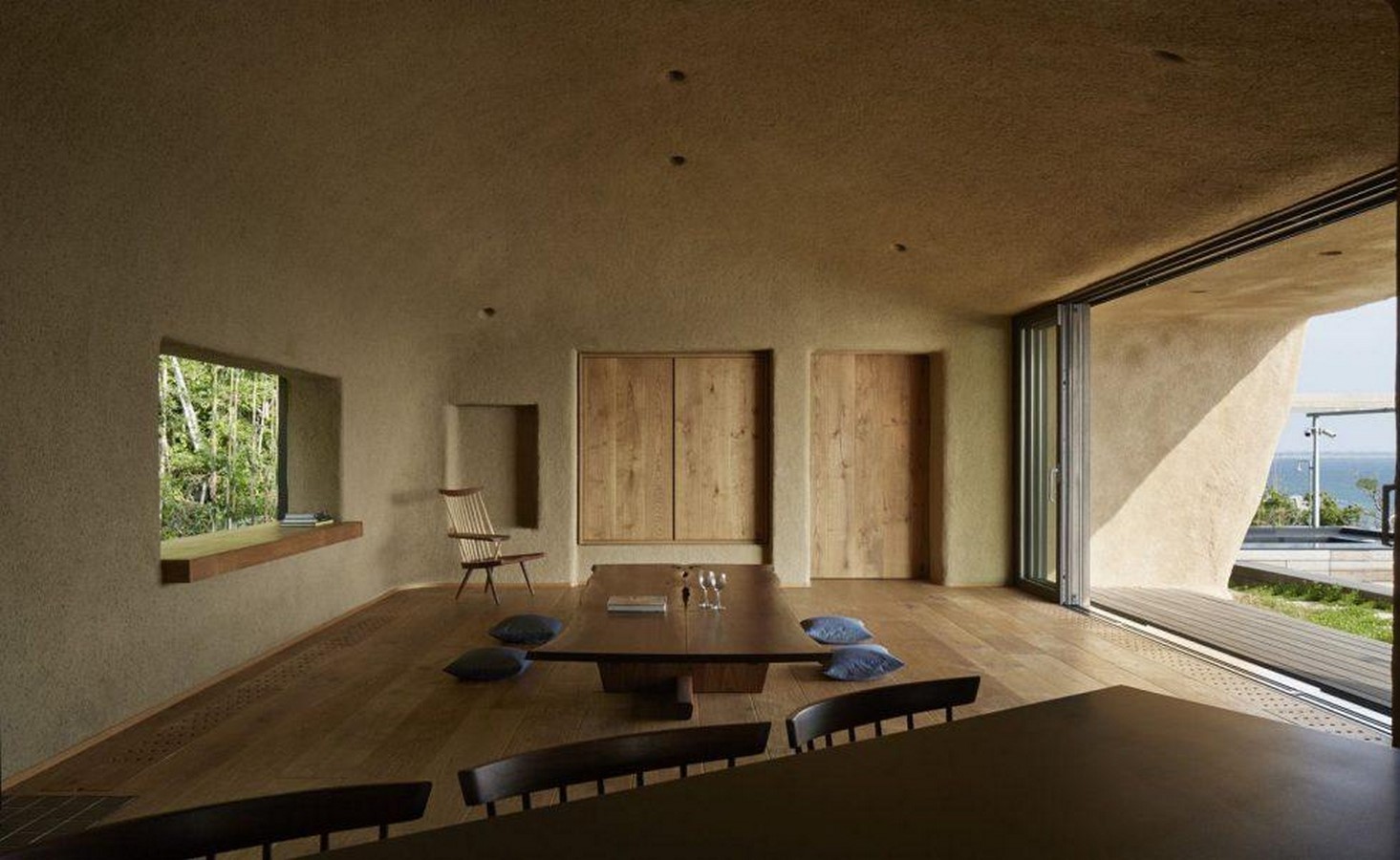
Coconca

The Miyajima in Hiroshima Prefecture, a small island in the Seto Inland Sea, is renowned as one of the most picturesque sites in Japan. This is a refurbishment design of a store for “coconca,” a new brand by Fujiiya, a legendary producer of momiji manju (maple leaf-shaped Japanese confections. Between Miyajimaguchi station and the ferry dock to Miyajima, the business is situated in a retail area.The façade is made up of 1,630 glass tiles that depict the Seto Inland Sea’s dazzling waves to convey the emotion of anticipation associated with traveling to Miyajima.
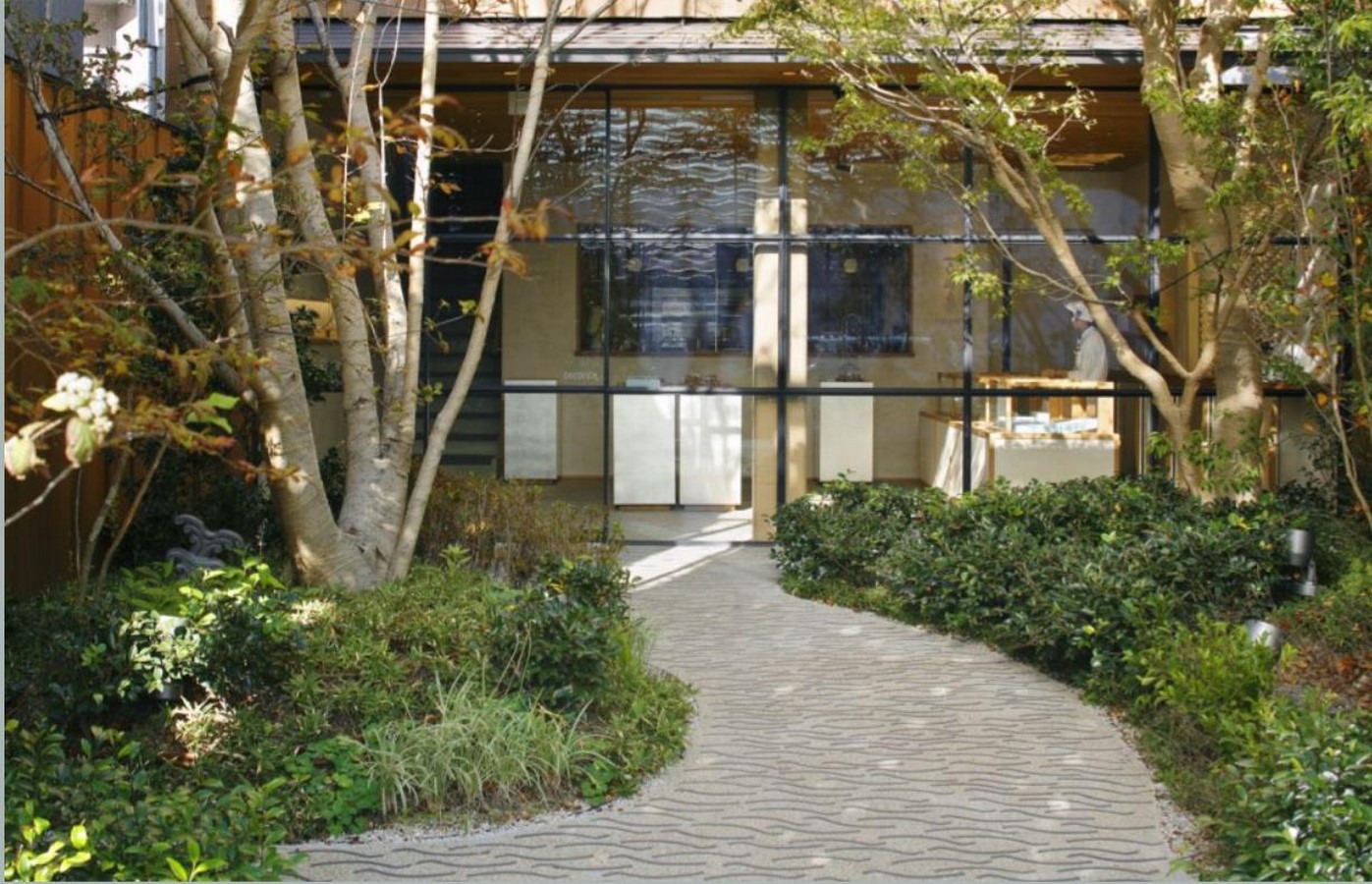
The existing building’s street-facing front half was demolished and a verdant garden took its place. The building exudes the ambiance of a mountain cabin in the middle of the metropolis. While the indigenous Miyajima plants continue to look like the islands of the Seto Inland Sea, wavy tiles are laid on end in the ground and spread to represent the open sea.
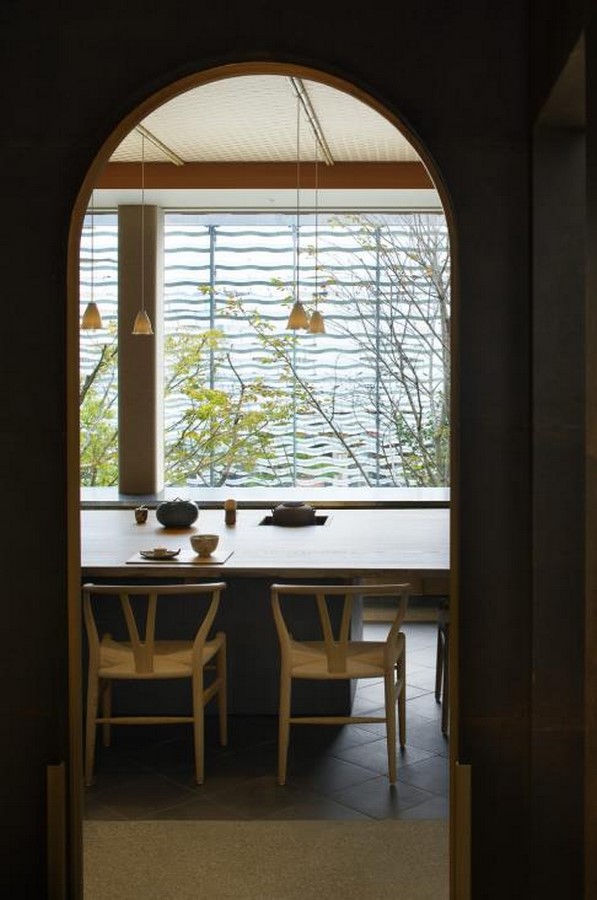
Bella Vista SPA & Marina Onomichi Erretegia
The project includes a new 36m by 6.8m eating area as well as a refurbished kitchen-dining area. The architecture connects the water and the mountain. The concept was to create a large space with a pleasant breeze and an open view, similar to a gazebo in a garden, with only a roof above the seating area. Half of the area is encircled by a glass fixture, giving the impression that you are dining outside.
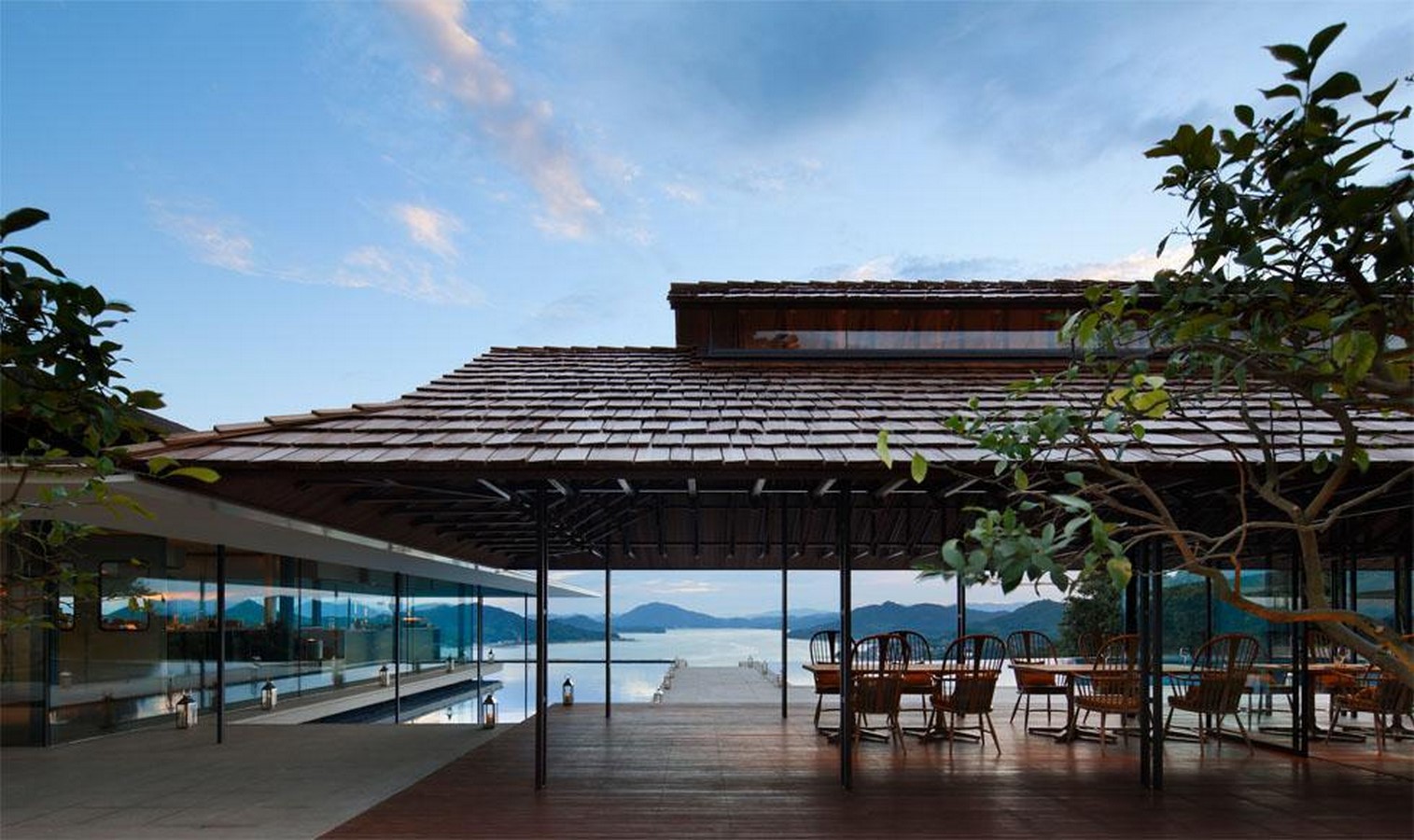
The roof structure had to be warm and sensitive in order to keep the area from becoming drab. We opted to gently embrace customers with bundled rafters made of red pine that is common in the region, which corresponds with the restaurant’s ethos of local production for local consumption.

“A single arrow can be easily broken, but three arrows joined as one cannot.” Mri Motonari, a prominent daimyo in the region, preached the idea, and we decided to include it into the roof construction. The frame was built with the craftsmanship of the region’s traditional furniture industry, and with a total of roughly 1600 roof frames, a gentle and delicate structure was realised. The beautiful evening sun shines through high-side windows at the top of the shingled hipped roof, enhancing the time around sunset.

Graz
The structure houses a showroom for the sale of foreign cars as well as the client’s residence. The client desired a huge room downstairs for showing cars and an equally size space above for collective family life. If the rooms were merely vast, they would not be comfortable, so we clustered personal spaces—the appropriate size for a car on the first level and for a sofa or table on the second floor—and created two large clusters of personalised yet integral areas.
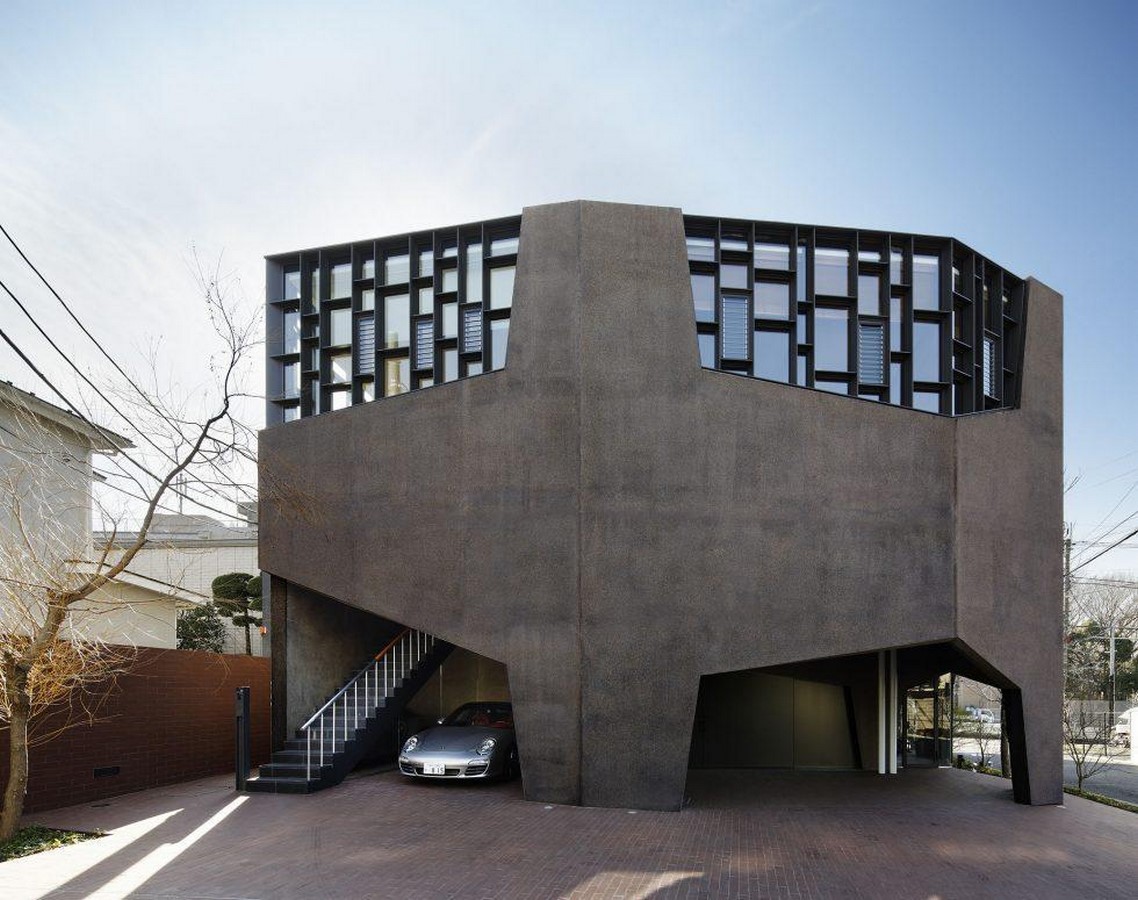
To begin, we chose a hexagonal shape for the rooms: by sharing parting walls, the hexagonal rooms would strengthen the building and improve its economic efficiency. Each hexagon has three structural walls with three sides and three arch shaped entrances. This efficient form is a direct translation of the stress diagram, with structural parts concentrated at points with the largest bending moment.
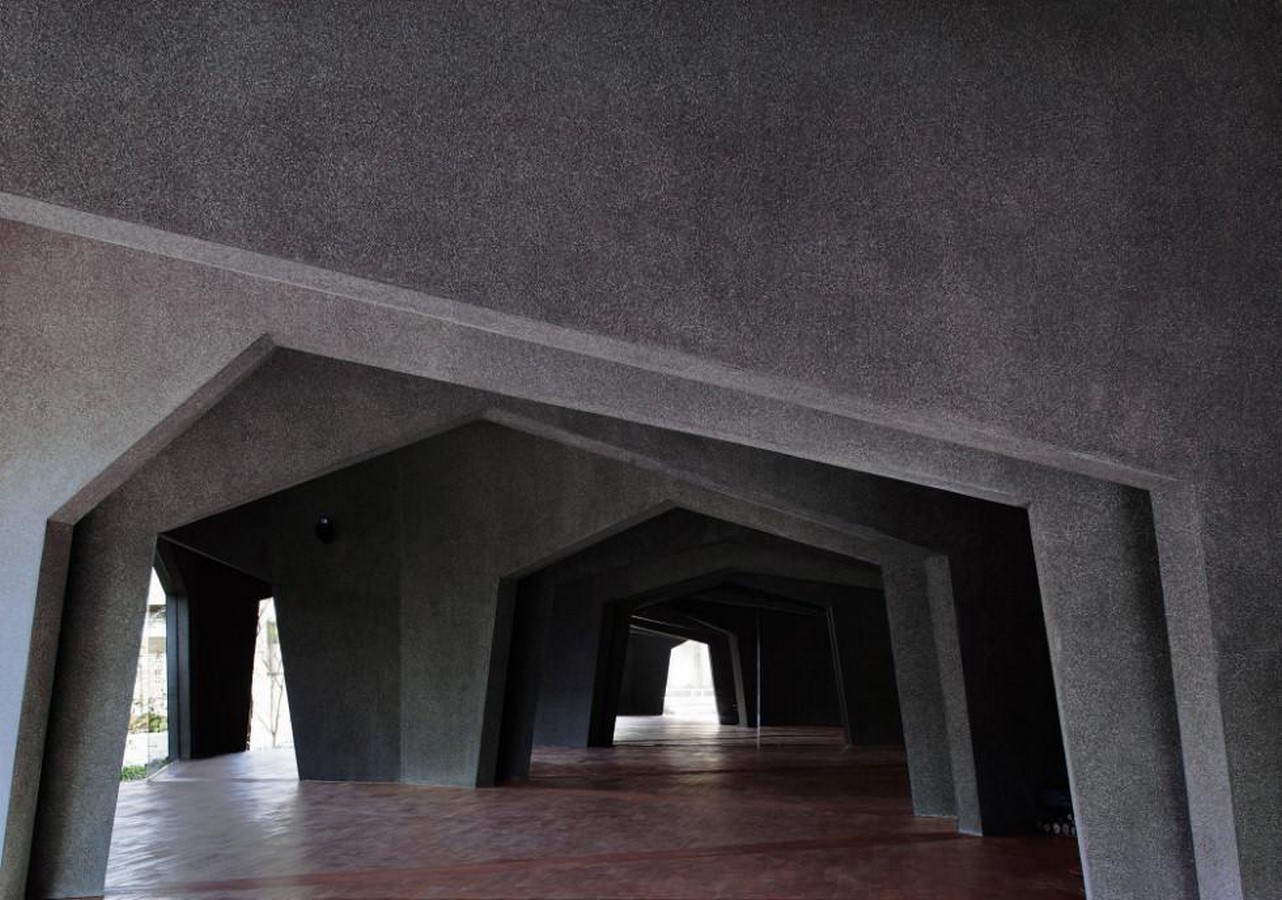
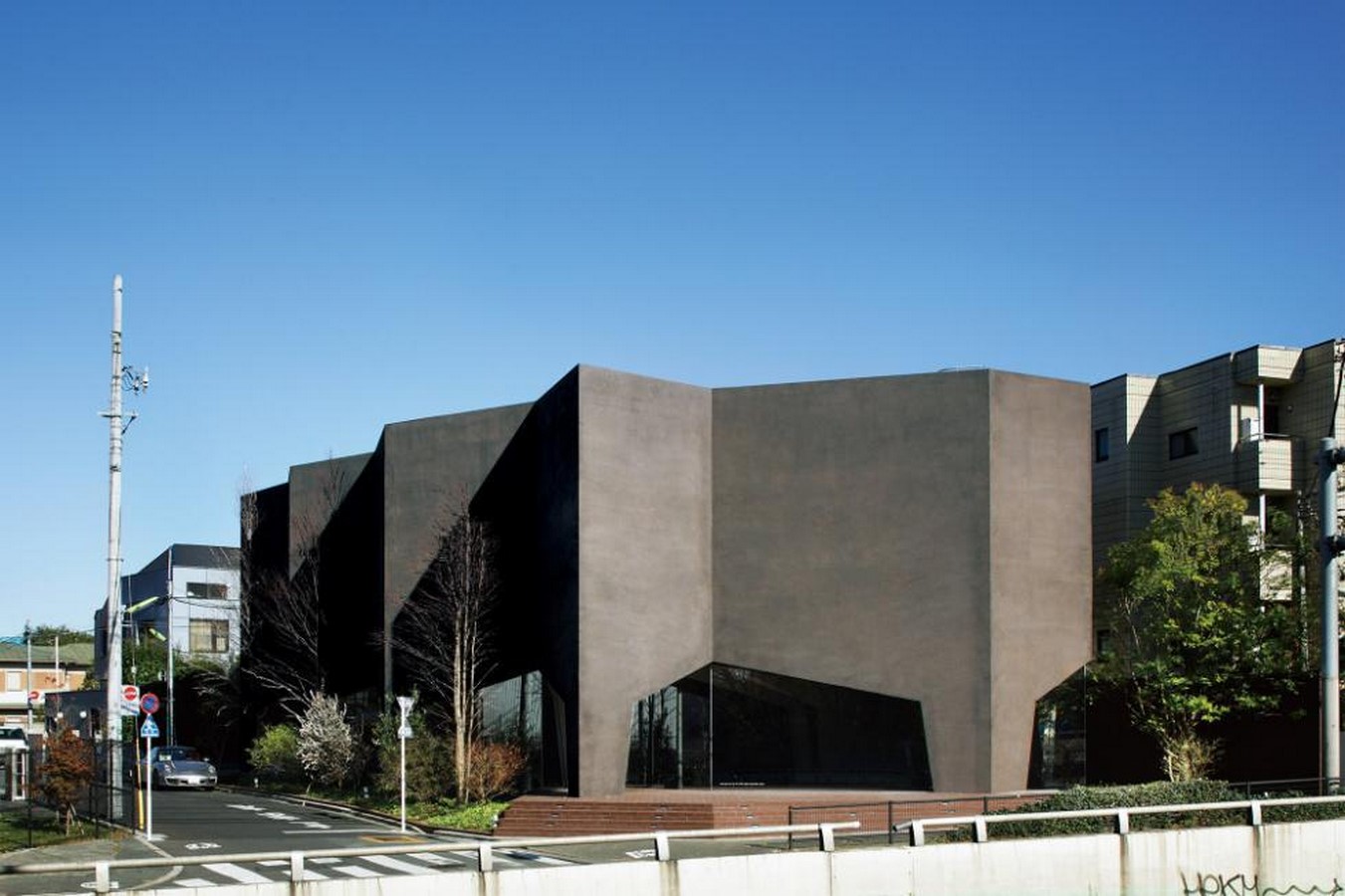
Hiroshi Nakamura & NAP designed the house “Loggia on the Shore” (2019.
On this side of the structure, five-meter-wide vertical windows that are electrically operated disappear in a frame once opened, implying that the building is totally open to the sea. Its three levels, one of which is in the basement, have been designed in natural and warm tones, such as the oak parquet flooring upstairs or the terrazzo floor on the ground floor, which the architects envisioned as the ideal method to replicate “the soft texture and beach feel” within.
The intricate spiral staircase, which has the shape of a shell, connects the several levels. A strong inclination that recalls the work of other Japanese architecture firms that have also considered this series of stairs to be a fundamental component of their design, such as the Stairway to Heaven.
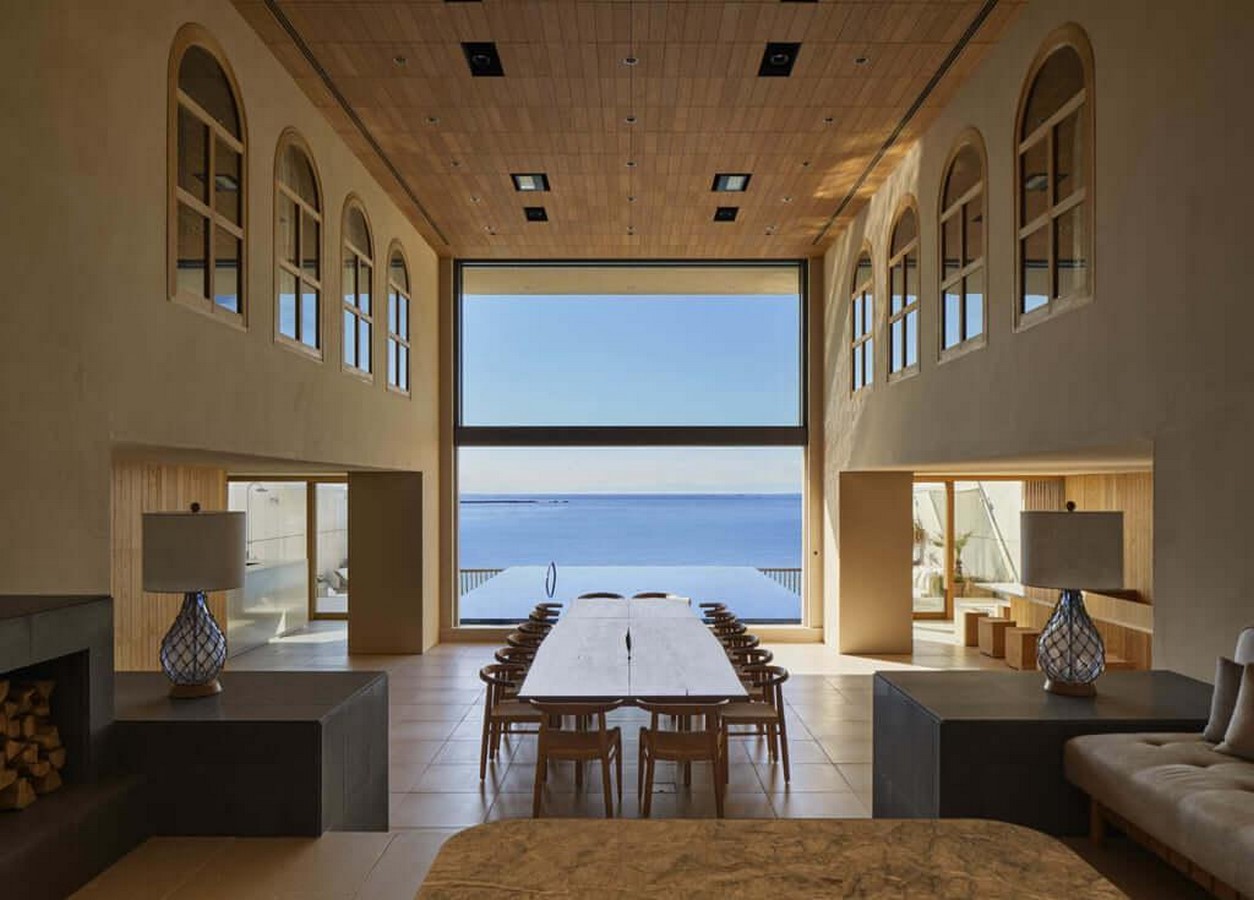
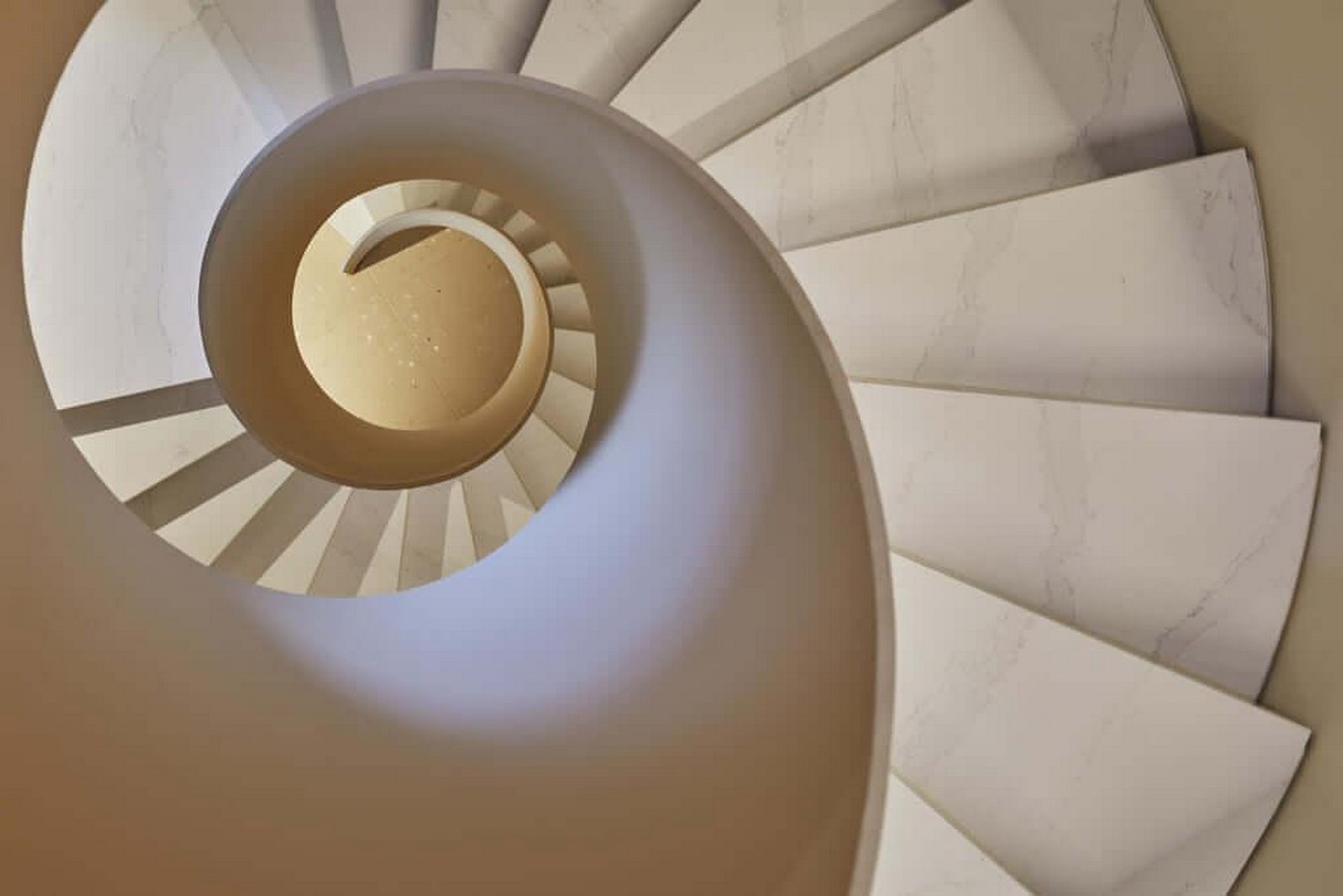
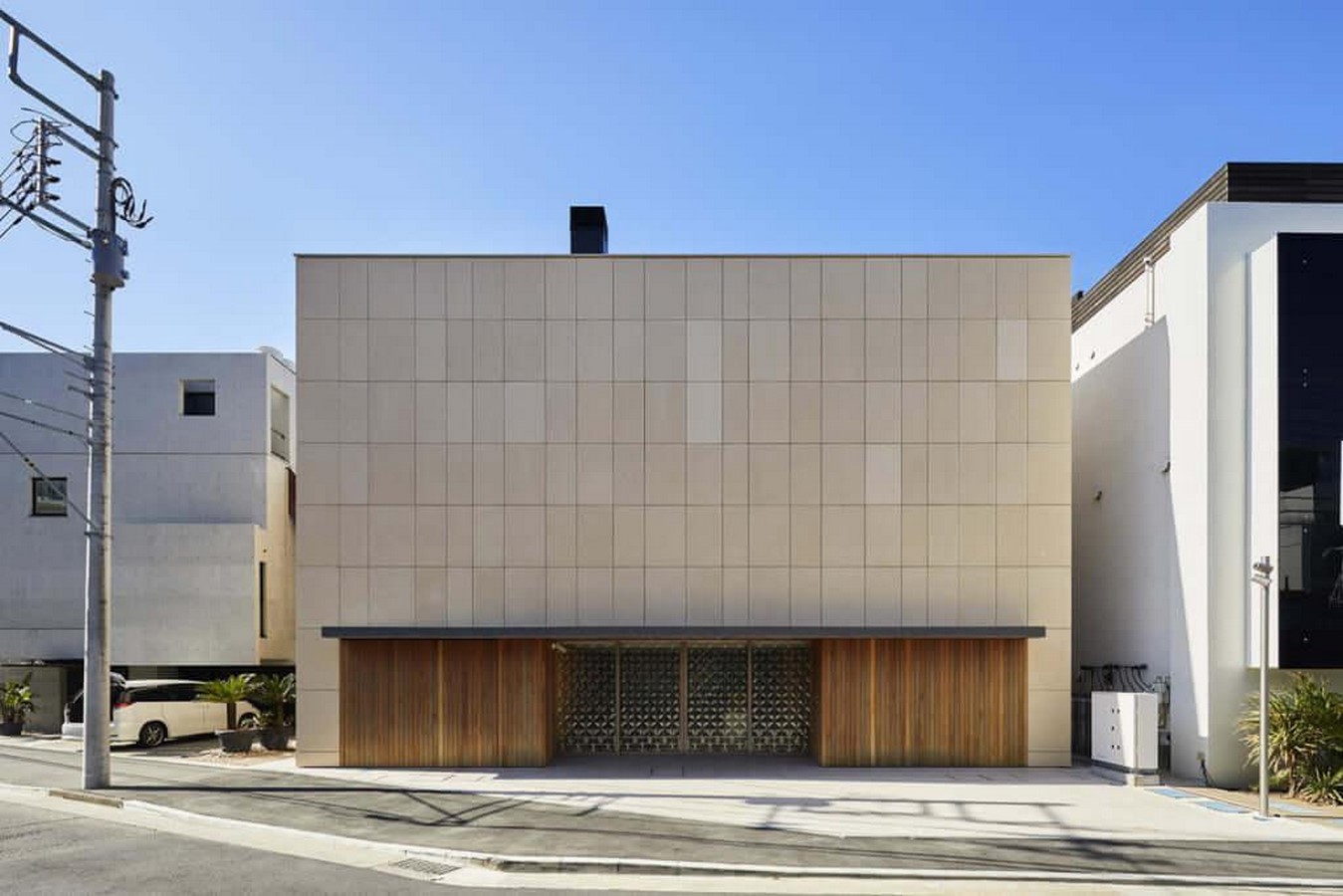
Roku museum
This is a private art museum in Tochigi, Japan. The collection of the owner’s dead father primarily consisted of figurative paintings of natural environments such as forests. We advocated building a park-like setting since the owner intended a museum with a parlor-like atmosphere that locals could visit on a casual basis.
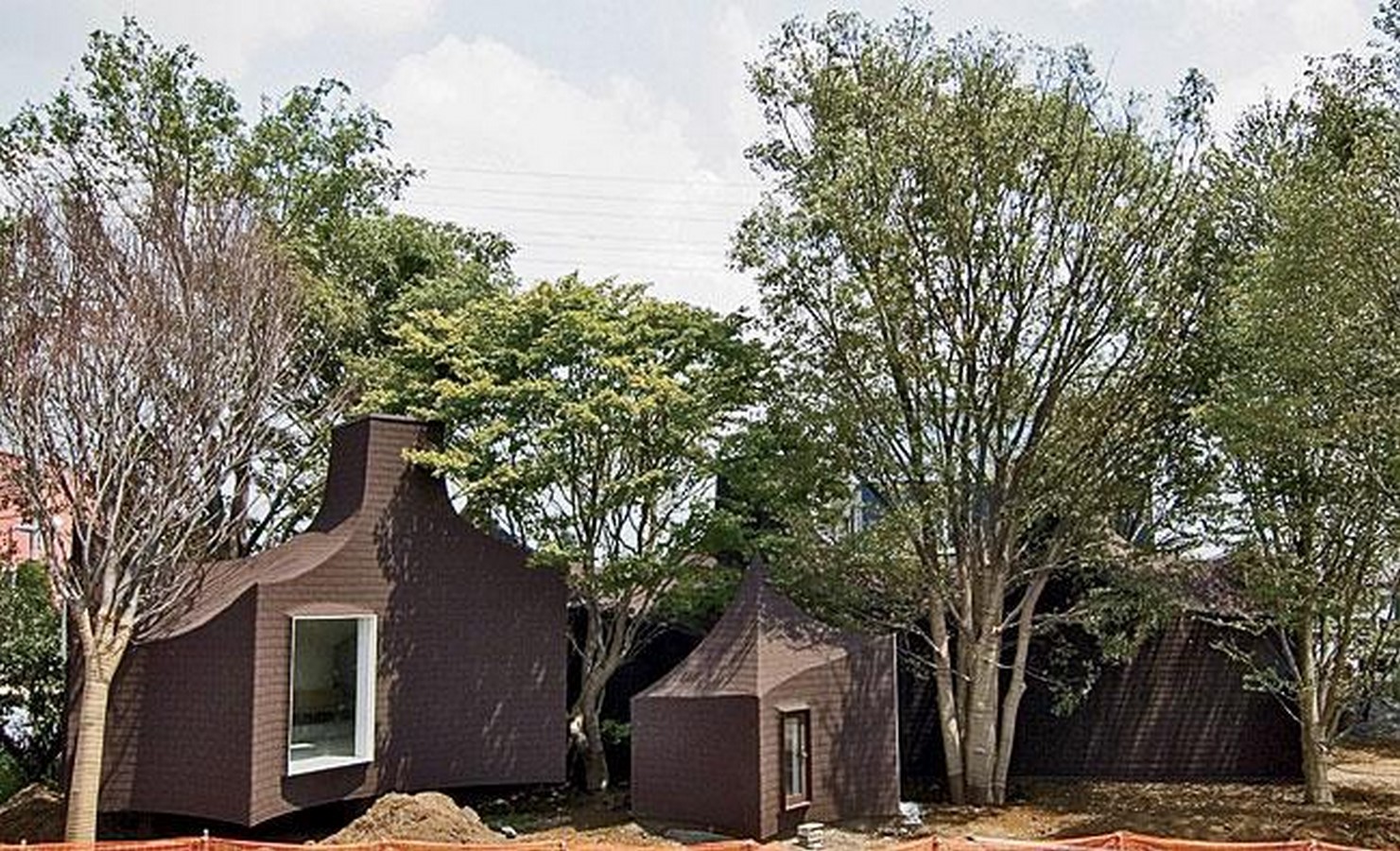
Prior to designing the museum, we toured surrounding mountains with a local gardener to choose the trees to plant and their orientations. We intended to place the trees in a grid pattern so that the branches did not overlap while filling the sky evenly. We then measured each tree three-dimensionally, modelled them on a computer programme, and used the data to construct a building that fit snugly between the trees.

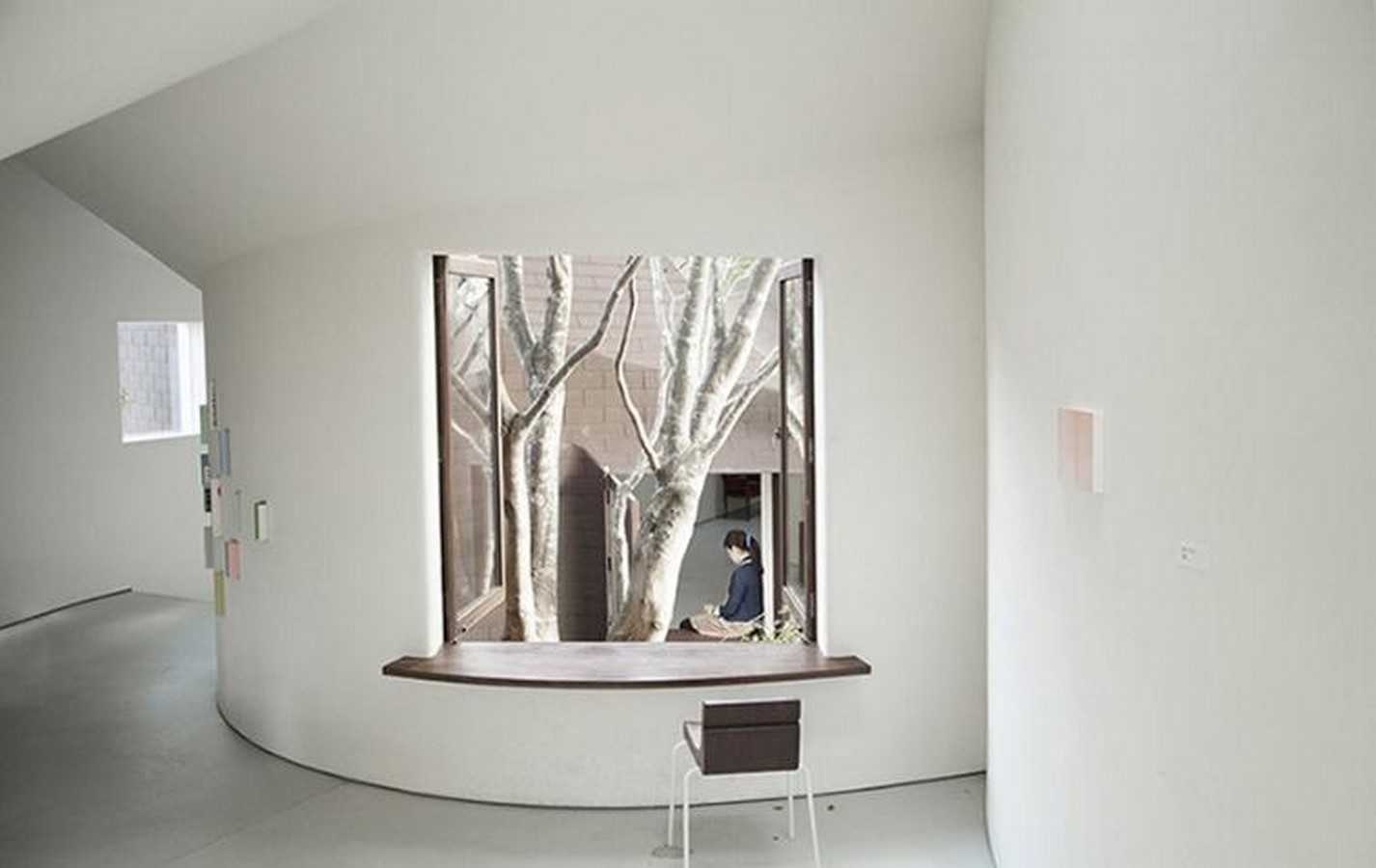
Ribbon chapel
This is a shipbuilding town, where iron deployment techniques are applied. By linking spirals at four locations (north, south, east, and west, a three-dimensional hoop effect that prevents bucking and a three-dimensional brace effect that resists horizontal forces are created, allowing the two spirals to support and stand independently. An anti-seismic friction pendulum method for lightweight constructions was employed to significantly reduce the weight of the steel frames used in the higher parts. Because the weight of the structure itself was expected to cause a maximum of about 30mm of rotating subsidence and falling wall studs, the deformed section was offset.

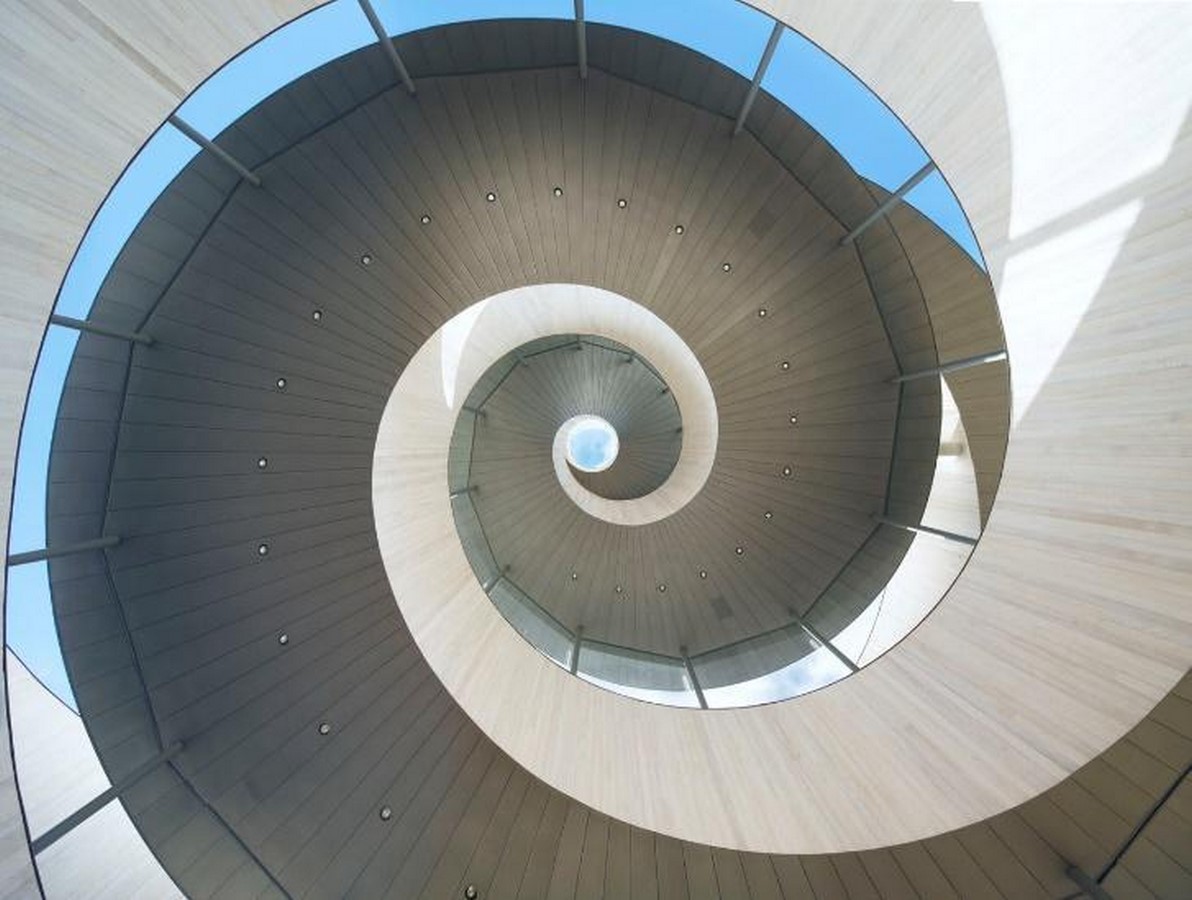
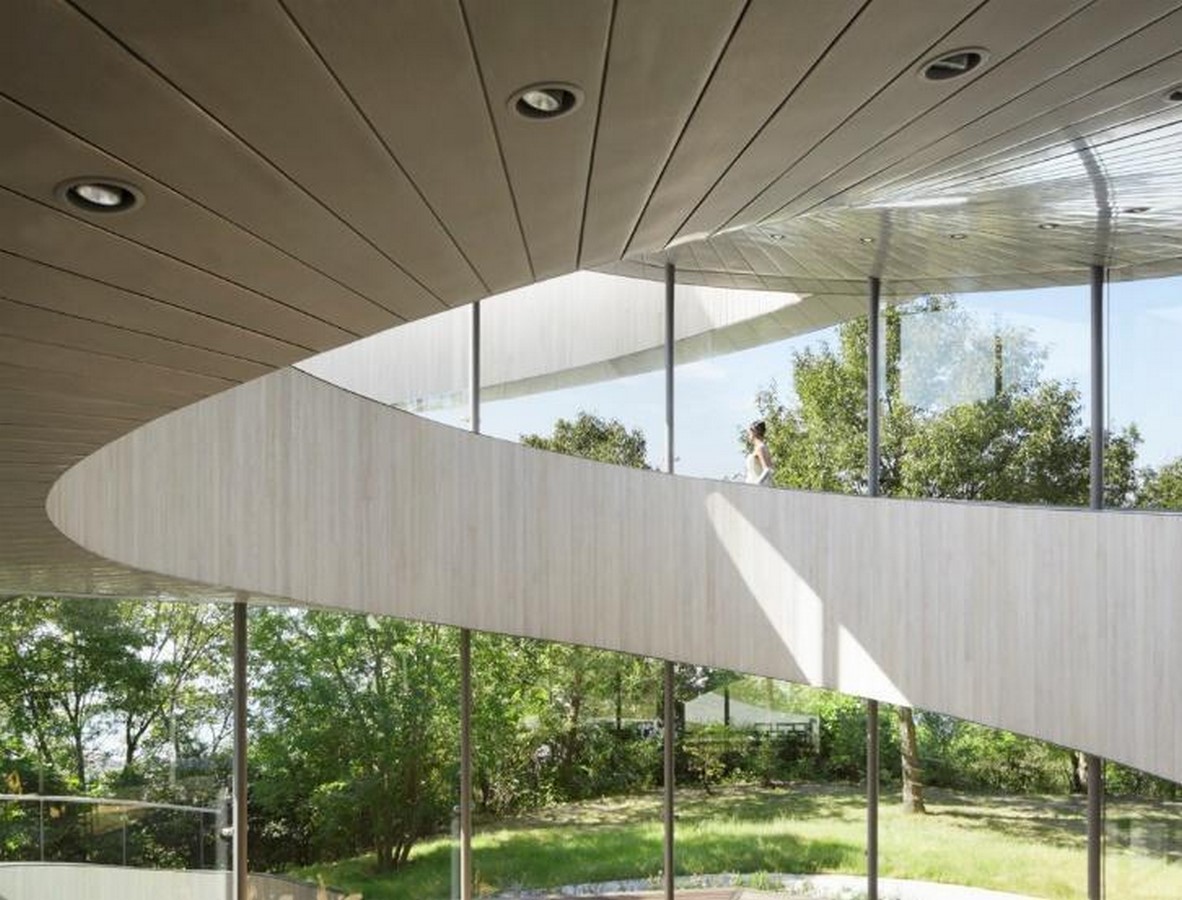
Lath house
The hall is situated on a ridge separating the city from the forest. The one-story building’s incredibly low eaves mix nicely with the surroundings. It is surrounded by water, which acts as a dividing line between the sacred and ordinary worlds. There are visitor-friendly areas inside, including a community hall and an eating room, arranged around a central office space. Since there are no ceiling lights in the lounge, the interior illumination changes constantly as sunlight and water reflections filter through the foliage and enter the clerestory windows. Long, low eaves on the roof are intended to depict hangan, or the half-closed eyes of Buddhist meditation, allowing visitors to reflect on the world outside and within. Although this is a calm setting, we wanted to provide a space where people might look forward and reflect on the beauty of this planet that is constantly evolving.
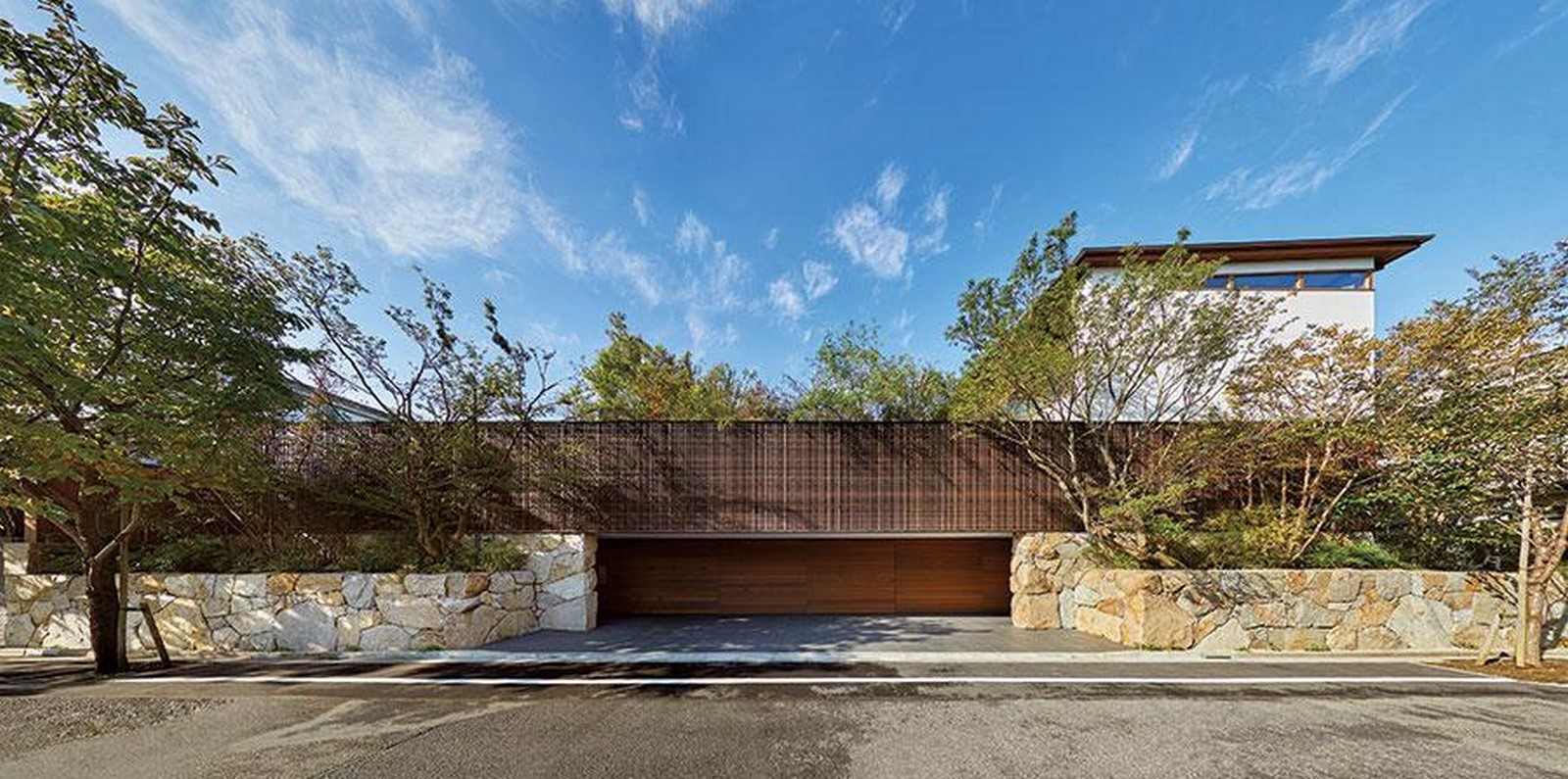


Tokyo Plaza Omotesando Harajaku
At the intersection of Omotesando and Melji Streets in Harajuku, this is a commercial building. The facade of the Harajuku Central Apartments, which originally stood on this location, is mirrored in our design, which was influenced by the stone walls that once lined Omotesando. The ground-level businesses that face the street appear to be separate from the building and create their own cityscape with distinctive facades. We created a polyhedral entrance space composed of mirrors that gives visitors a pleasant experience in order to draw them to tenants on the third story and above. The people in the reflections convey a sense of excitement and dynamism by seeming like vibrant, whirling particles in a kaleidoscope. The atrium is reached from the entry, where a special shopping experience that can only be had in Omotesando starts, where natural light filters in through the leaves of the trees.



Reference list:
House of the sacred rock (2020) Hiroshi Nakamura & NAP. Available at: https://www.nakam.info/en/works/iwakura/ (Accessed: 10 May 2023).
(2022) https://www.nakam.info/en/works/ueno-toshogu-shrine-juyosho-meditation-pavilion/.
Tokyu Plaza Omotesando Harajuku (2012) https://www.nakam.info/en/works/tokyu-plaza-omotesando-harajuku/.
(2017) https://www.nakam.info/en/works/lath-house/.
Hiroshi Nakamura & NAP, (2002) https://www.nakam.info/en/.





















































