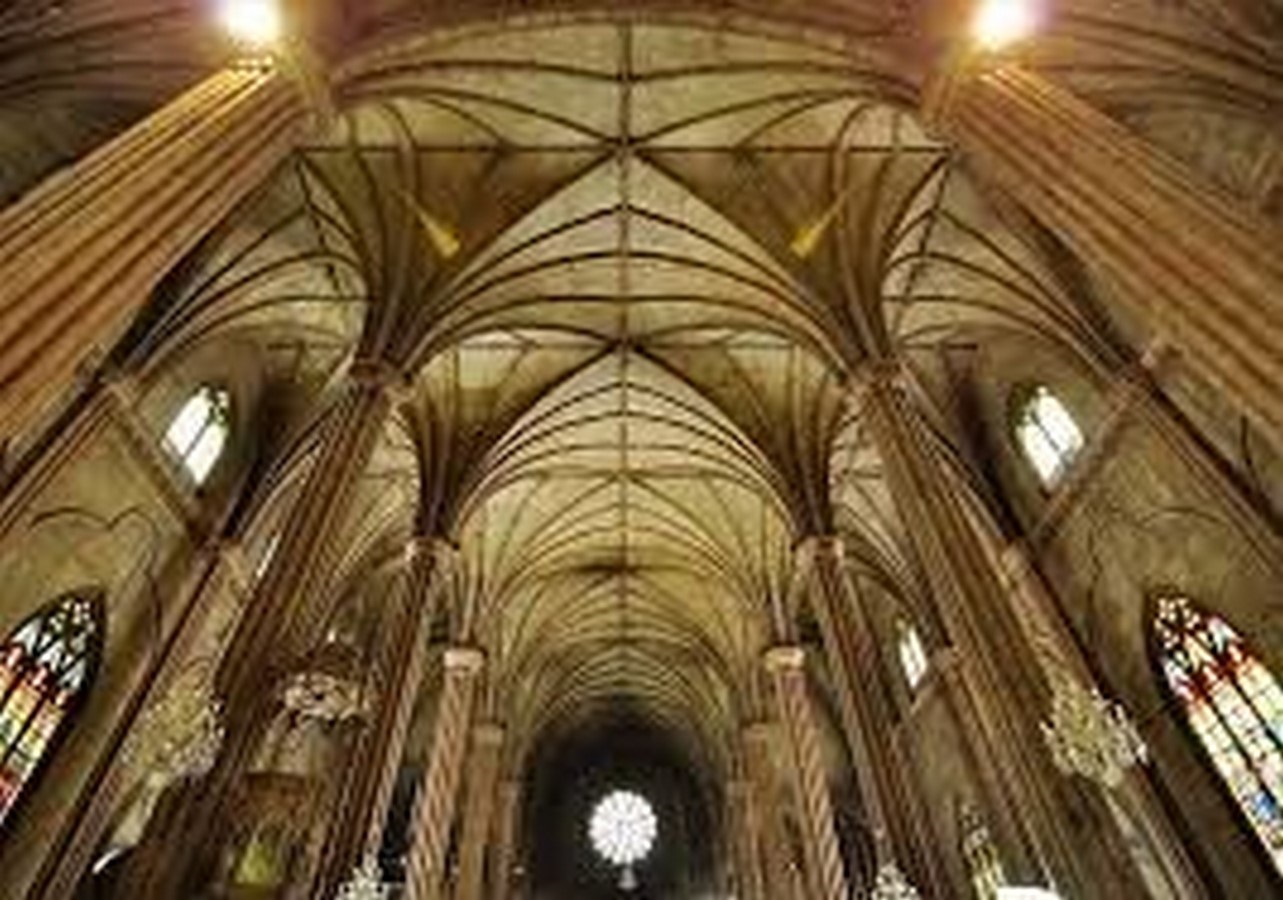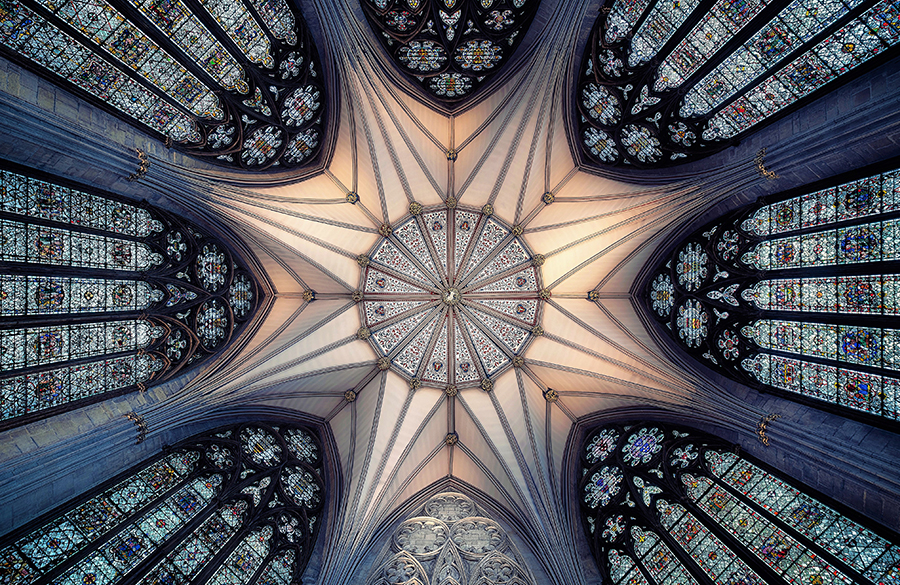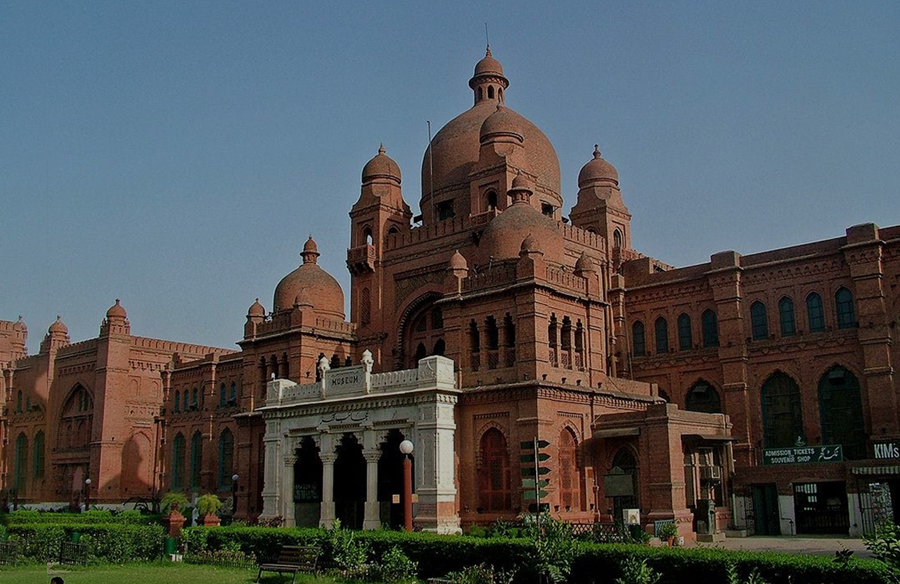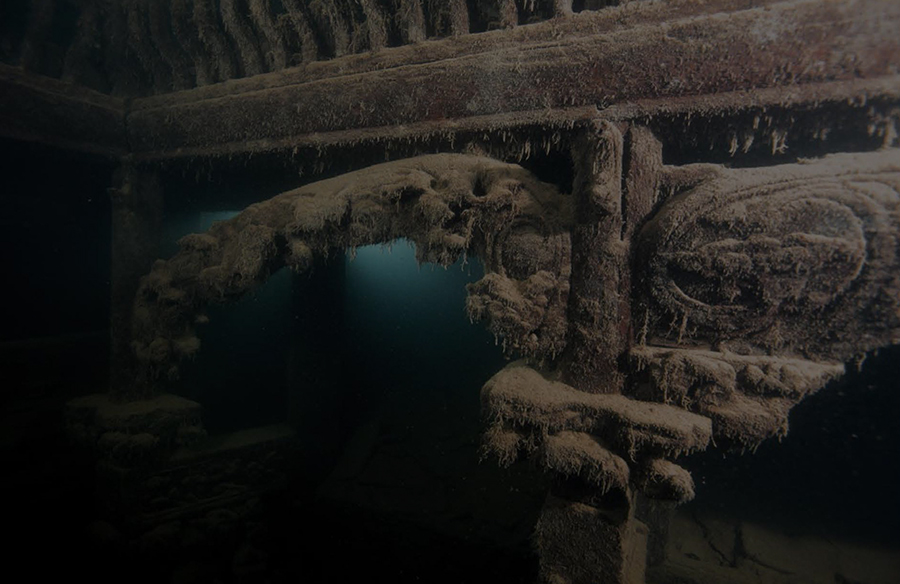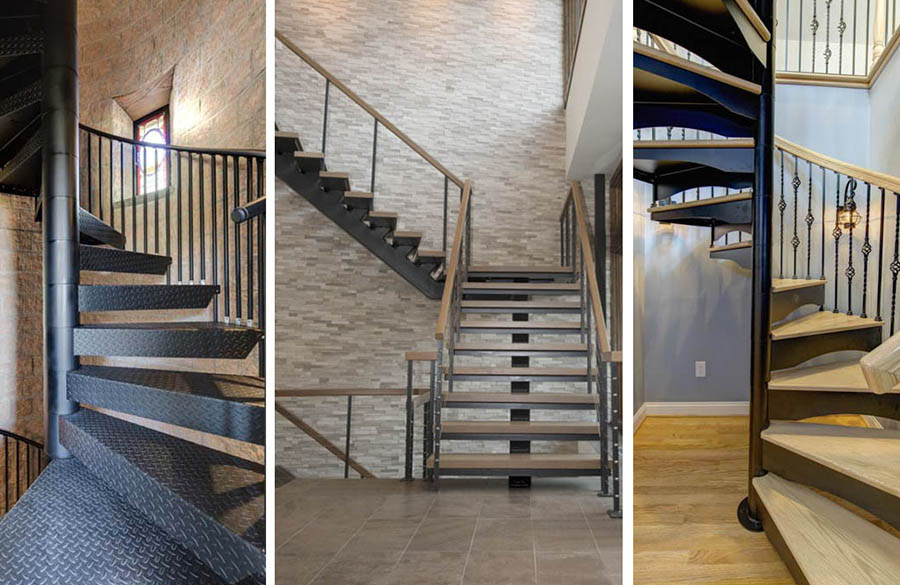Vault, a structural member consisting of an arrangement of arches, commonly forming a ceiling or roof, in building construction. There’s been vaulting in ancient Egypt, mainly for drains. As an architectural preference, vaulted ceilings only started centuries ago in cathedrals or basilicas. The potential of the vaulted ceiling to visually and intangibly render a room larger.
The vault has lost its functional meaning in many modern frame structures and has become a thin skin laid over a series of arches.
Types Of Vaults
- Barrel Vault
- Groin Vault
- Rib Vault
- Cloister Vault
- Fan Vault
- Net Vault
- Annular Vault
- Rampant Vault
- Catalan Vault
- Chancel Vaulting
Here are 15 examples of vaulted ceilings in history:
1. Church Of Cluny Abbey, France | Vaulted ceilings
Barrel Vault
Location: Shanghai, China
Typology: Cultural › Museum
Status: Under Construction
The Abbey Church at Cluny, the eleventh century’s largest Christian basilica. With the advance of the modern Gothic style, the building of barrel vaults nearly became obsolete in the 13th century. A barrel vault with double-pointed arches and naves with low vault edges protected the largest nave.
It has a staggering basilica, where all three stages are reached by light. Between the semi-attached columns supporting the arches of the cross-barrel vault, the arches and the wall above were viewed as a “screen skeleton.” Where the Three cylindrical vaults consisted of the crossing, with considerable illumination from its many windows.


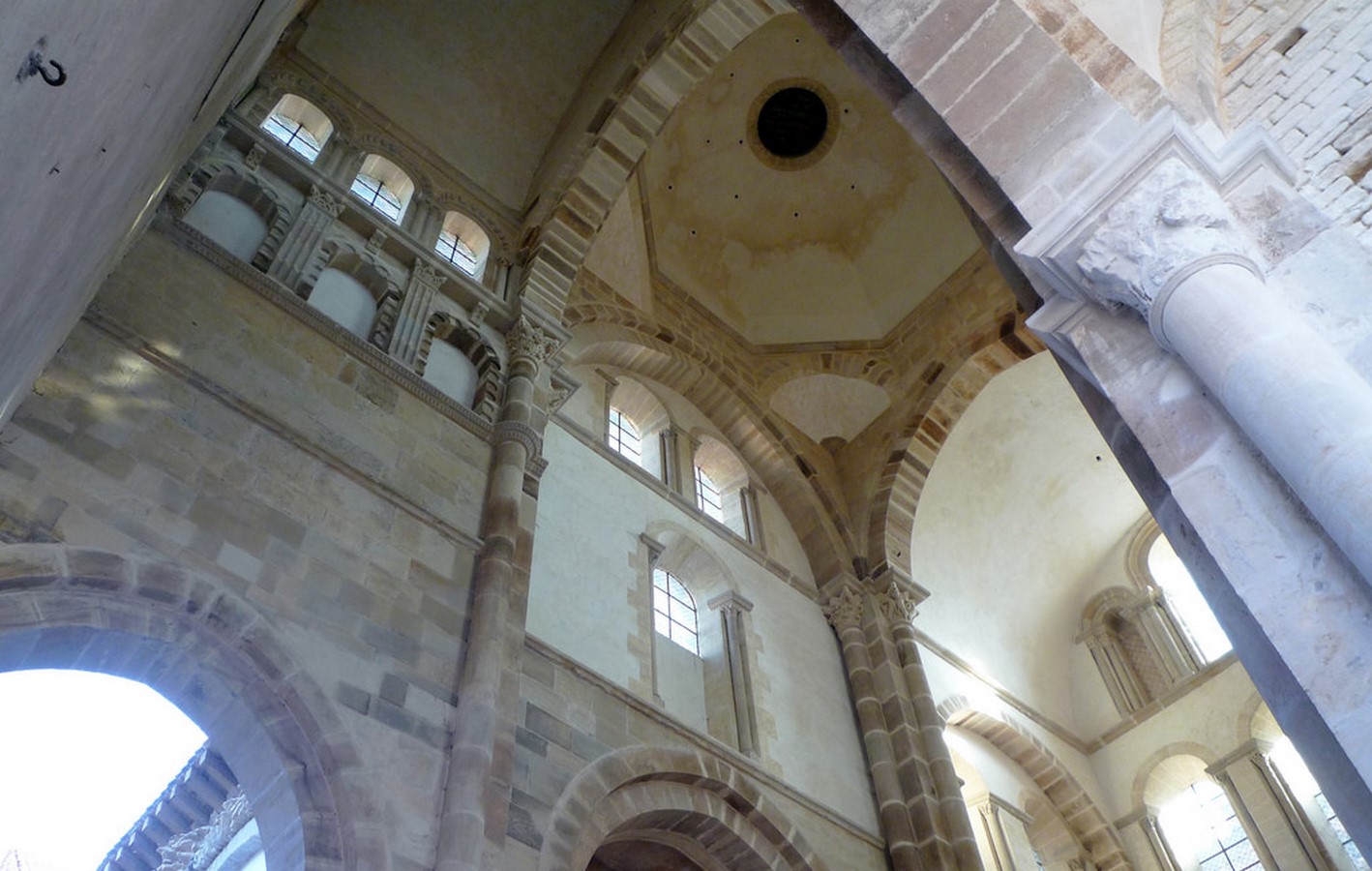
2. The Crystal Palace, London
Barrel Vault
Except for the central transept, which was protected by a 72-foot-wide (22 m) barrel-vaulted roof that stood 168 feet (51 m) high at the top of the arch, most of the structure had a flat-profile roof. The key element of Paxton’s design was used to construct both the flat-profile parts and the arched transept roof: his patented ridge-and-furrow roofing scheme, which was first used at Chatsworth. In essence, the basic roofing unit took the shape of a long triangular prism, making it both extremely light and very solid, which meant that the minimum amount of materials could be built.


3. Nave of San Miniato Al Monte, Italy
Barrel Vault
The Basilica is divided into three naves without a transept: as seen in the luminous and chromatic insertion of the mosaics, the exact proportions and strict geometrical nature derive directly from Classical and Byzantine Architecture.
The two columns and the two half-pilasters each have capitals supporting a classical entablature of a different order. The intricate barrelled vault in glazed blue and white terracotta rests on the columns.


4. Cathédrale Notre-Dame de Reims, France
Rib Vault
The nave is the section where ordinary parishioners worship, the core body of the church that extends from the west end to the transept. It occupies around half of the church’s length and has exceptional length and style unity. It is much smaller than the transept and the apse adjoining it. By using a newer and stronger four-part rib vault, supported by the flying buttresses outside, its height is made possible. Instead of the alternating pillars and piers of previous Gothic churches such as the Cathedral of Sens and Notre-Dame de Paris, the four-part vaults have made it possible to have arcades of similar pillars, bringing greater unity to the appearance. The geometries lie in essential continuity with the natural topography. It is also embedded in the landscape through the material palette. At the foundation, the board-formed concrete makes the transition from the soil to the manmade; concrete then gives way to the cladding of the copper panel that continues to the overhanging volume soffits.


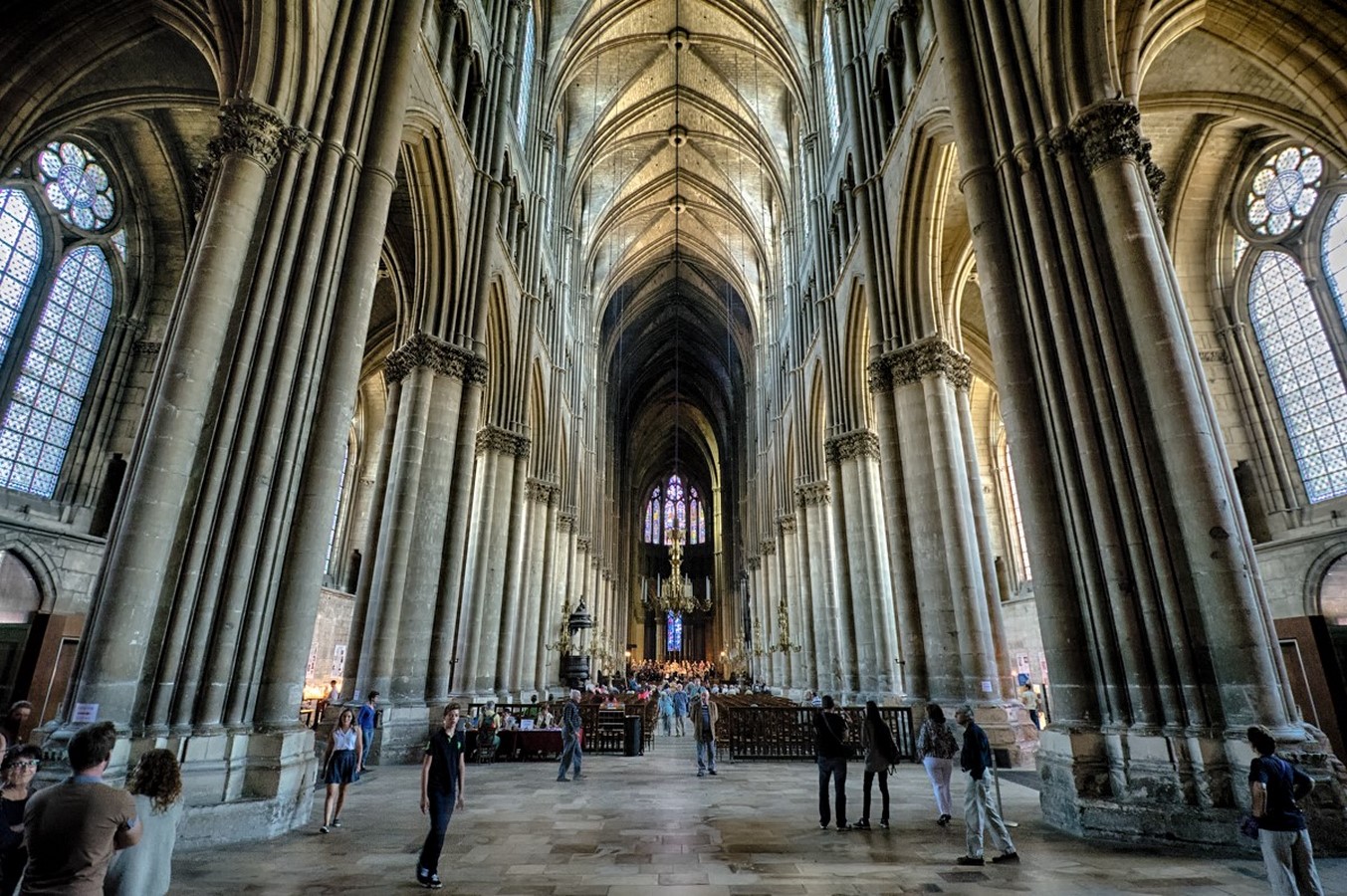
5. The Manila Cathedral, Philippines | Vaulted ceilings
Rib Vault
Quadripartite Ribbed Vaulting was used by Manila Cathedral. Not only are there ribs covering the vaulted area transversely in ribbed vaults, but every vaulted bay has diagonal ribs. In a ribbed vault, the structural members are the ribs, and lighter, non-structural material may fill the gaps between them.
The structural and design issue inherent in the ribbed vault is that the diagonal span is wider and thus higher than the transverse span since Romanesque arches are almost always semi-circular. A variety of solutions to this issue were used by the Romanesque builders. One was to have the middle point where the diagonal ribs met as the highest point, domestically, with the infill of all the surfaces sloping up towards it.



6. The Nave At Bath Abbey, Bath, England
Fan Vault
Bath Abbey is a Church of England parish church and former Benedictine monastery in Bath, A fan vault is a Gothic-style type of vault in which the ribs are all the same curve and spaced equidistantly, in a fan-like manner. England is closely associated with the initiation and propagation of this feature of the design.

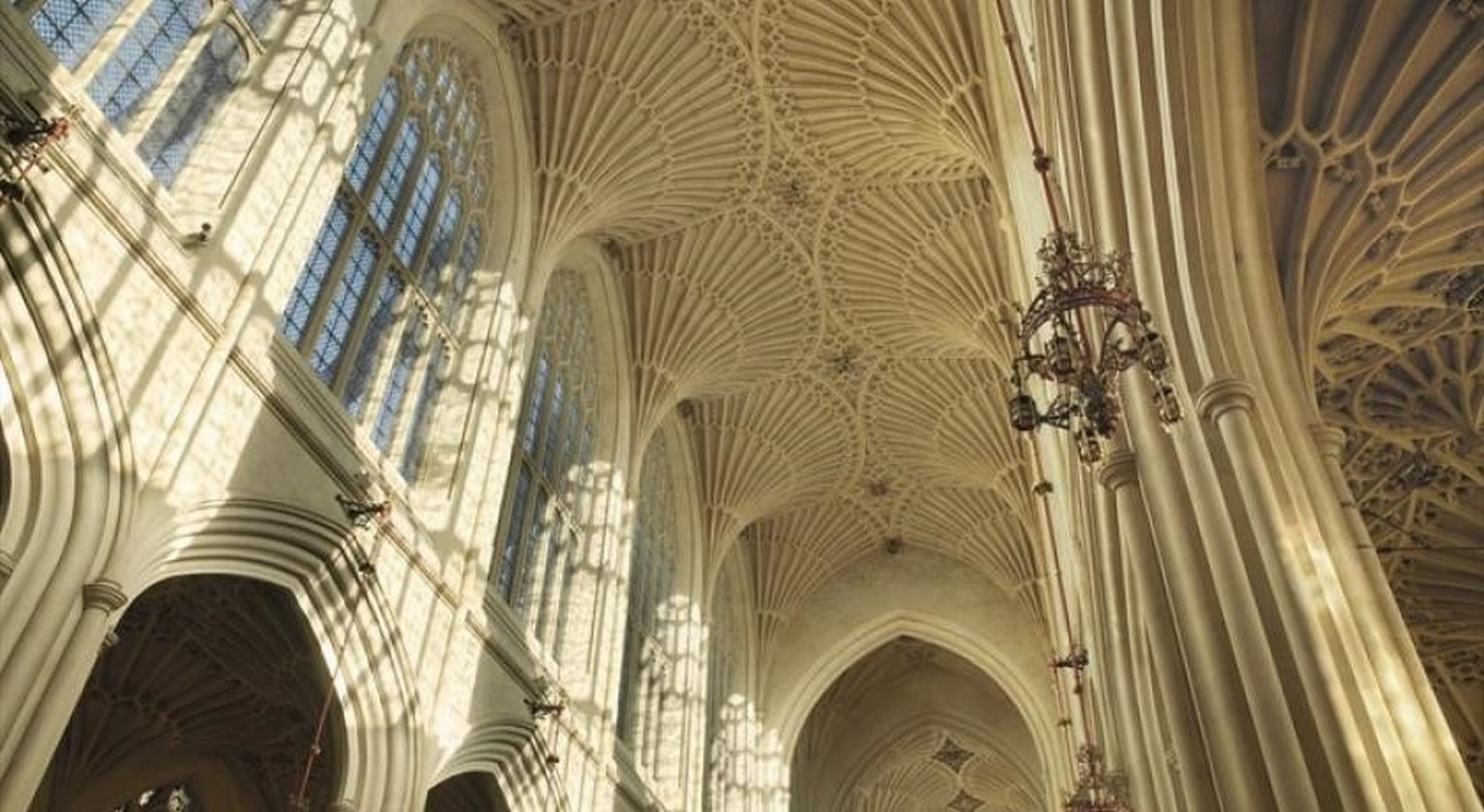
7. King’s College Chapel, United Kingdom
Fan Vault
King’s College’s fan vaults are the world’s highest, spanning 12.66 meters, with an incredibly thin shell (between 10 and 15 centimetres). The chapel at King’s College was finished by 1515 in sporadic periods, with the credit of the fan vaulting to John Wastell, the master mason.
Each vaulting bay is composed of four-quarter fans and a central spandrel panel with a boss compartmentalized by transverse arches. Since the bays are rectangular, a transverse ridge is intersected by the fans. The 88.5-meter length of the chapel runs along a longitudinal ridge.
The ribs are often perpendicular to the vaulted surface in fan vaulting since the usual conical curvature is a simple reference geometry; in contrast, the ribs of quadripartite vaults are perpendicular to the ground plane and must be projected to a complex surface vertically.



8. Peterborough Cathedral, United Kingdom
Fan Vault
The late 15th-century fan vaulting is spectacular here, one of the country’s finest examples. This is the work of the architect responsible for Cambridge University’s King’s College Chapel, John Wastell.
The Monk’s Stone also referred to as the Hedda Stone, is between the New Building and the Apsis. This beautifully carved stone block dates back to the 8th century and is one of the only remaining bits of this site from the Saxon church. The fan-vaulted retro chair is one of the fascinating features of the interior.



9. Chapel At Westminster Abbey, United Kingdom
Fan Vault
The magnificent fan-vaulted roof with its carved pendants is the outstanding characteristic of the chapel. By first splitting the ceiling into groin-vaulted compartments, the fan vault is made. The combination of arches along the wall and wider, transverse arches bridging the chapel’s nave creates these groin vaults. The compartments are almost square in the fan vault at the Henry VII Chapel. After that, the compartments are ribbed and paneled. Ribs are cut from single pieces of stone of the same curve and scale and rebated so that they fit the panels best. The curved ribs are spaced equidistant from each other, reaching from the same point on the wall, creating conoid shapes. However, the resulting conoids require great compressive forces to maintain shape.
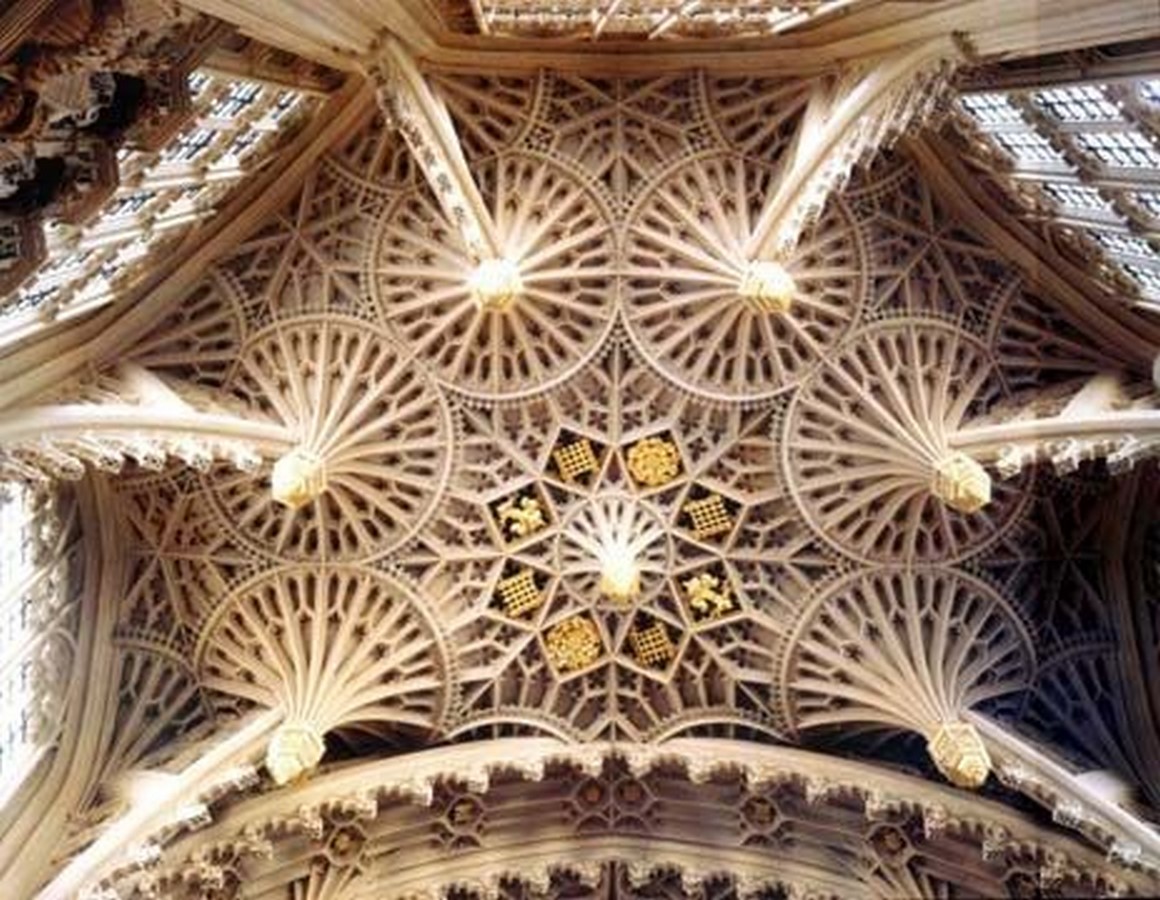
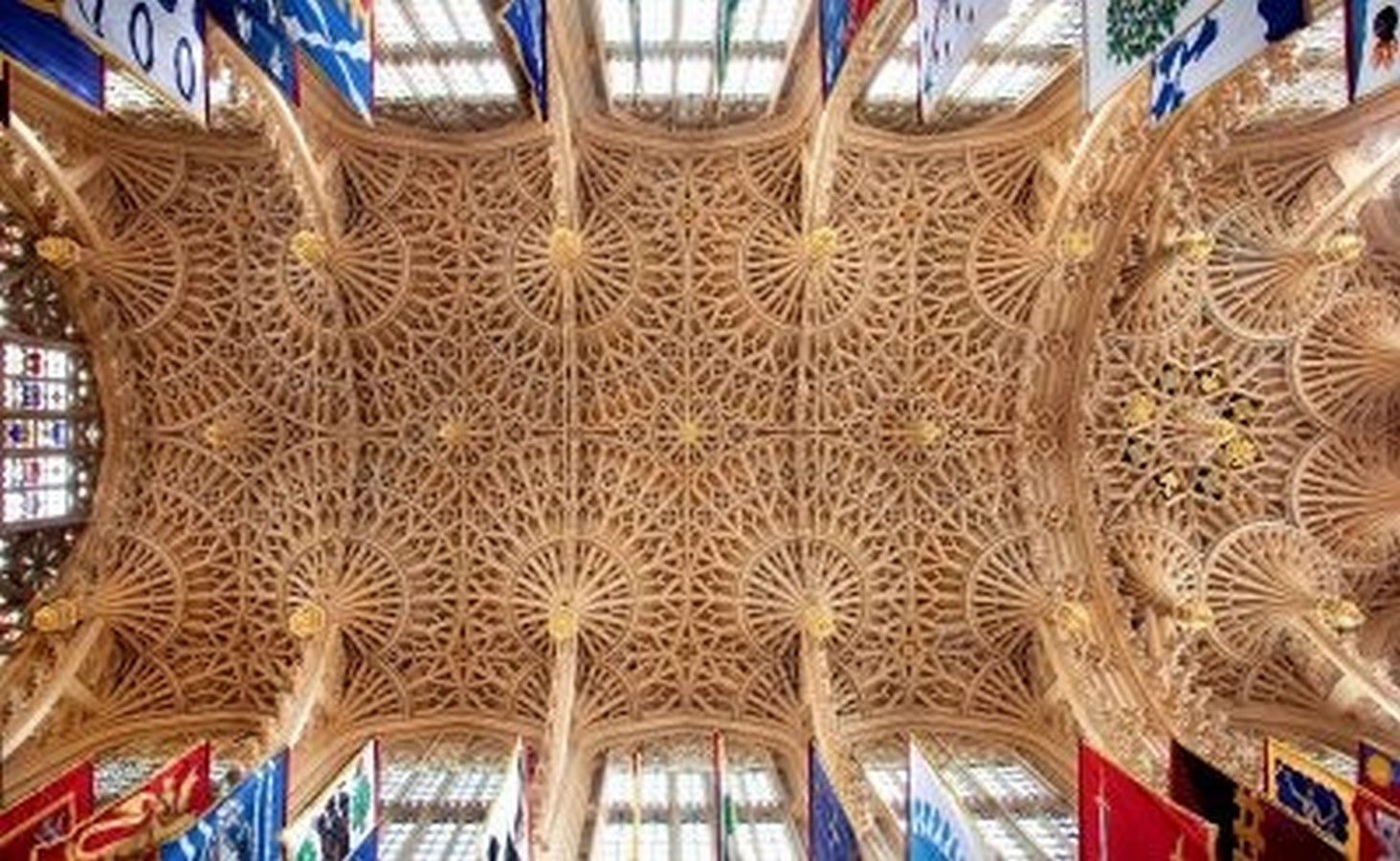
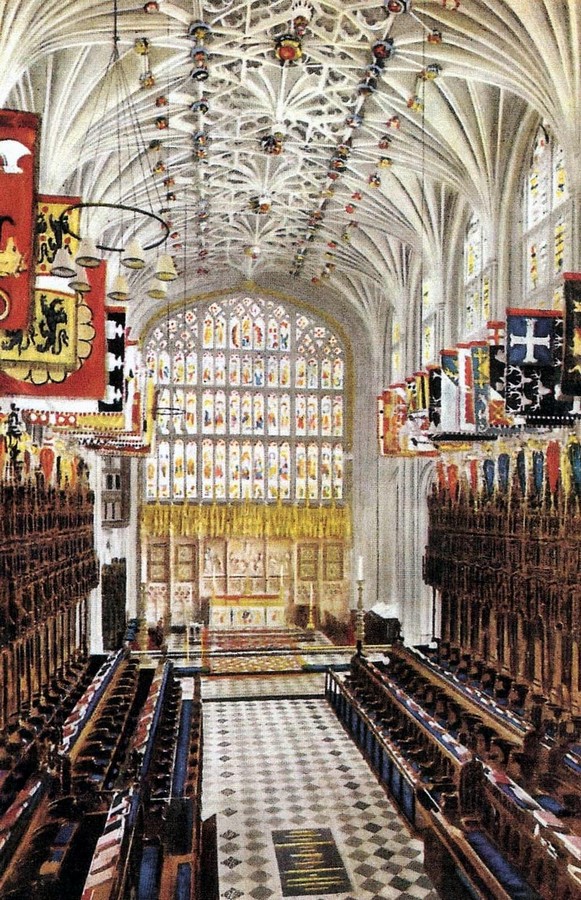
10. Chapel At Eton, United Kingdom | Vaulted ceilings
Fan Vault
After the wooden roof became infested with deathwatch beetles, the fan vault was built in the 1950s. It was completed in three years and is made of concrete, faced with stone, and supported by steel trusses for the stone ribs supporting each bay, with hand-carved Clipsham stone.
The roof appears to be late medieval fan-vaulting at first glance, but it was completed in 1959, replacing the old wooden roof that became unstable due to damage caused by rot and the death-watch beetle. The new roof is of stone-faced concrete suspended from steel trusses, implementing the original plan of the Founder for a stone vault. A significant contrast can be made with Lupton’s Chapel’s exquisite fan-vault, completed in 1515.
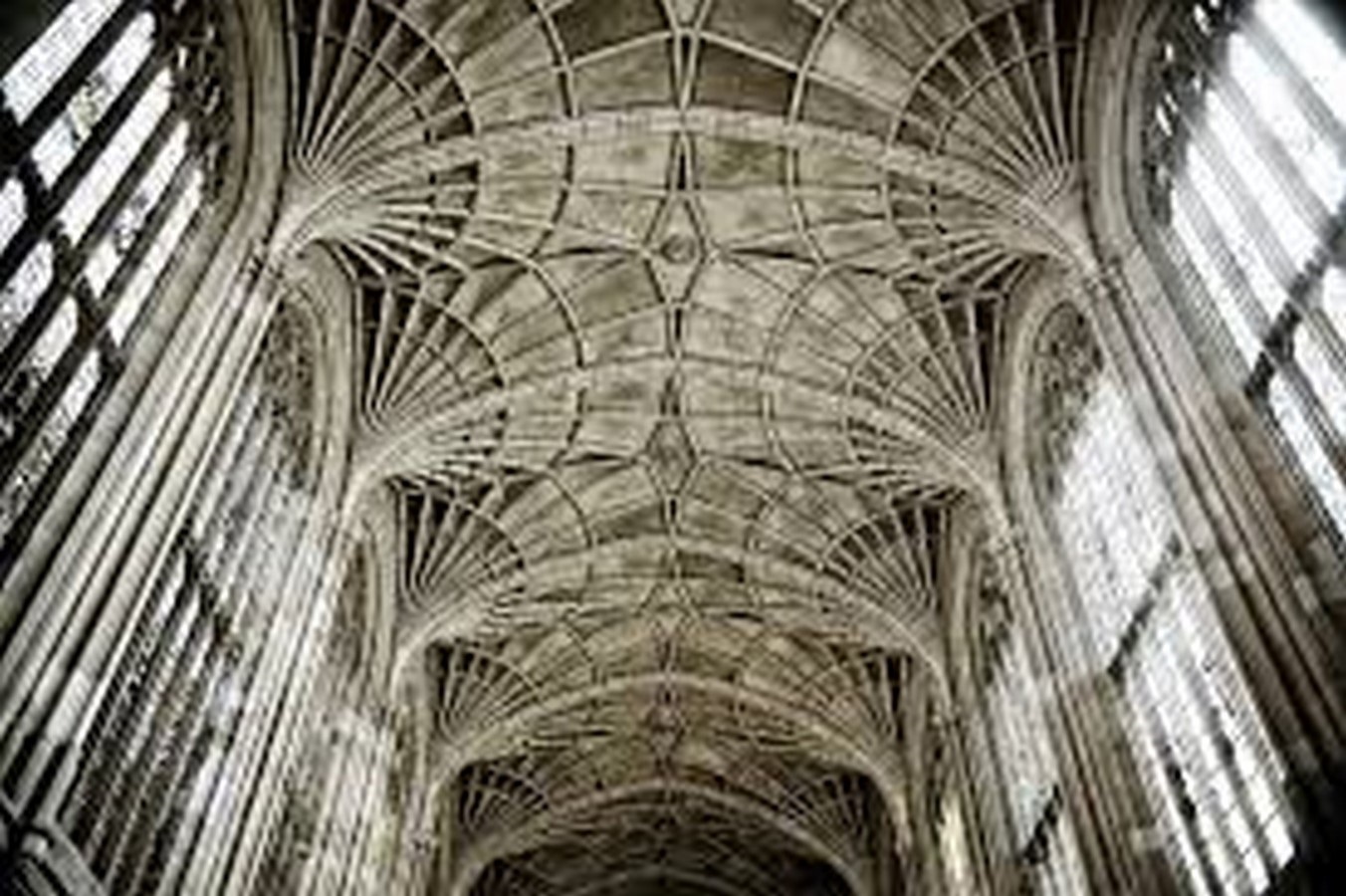
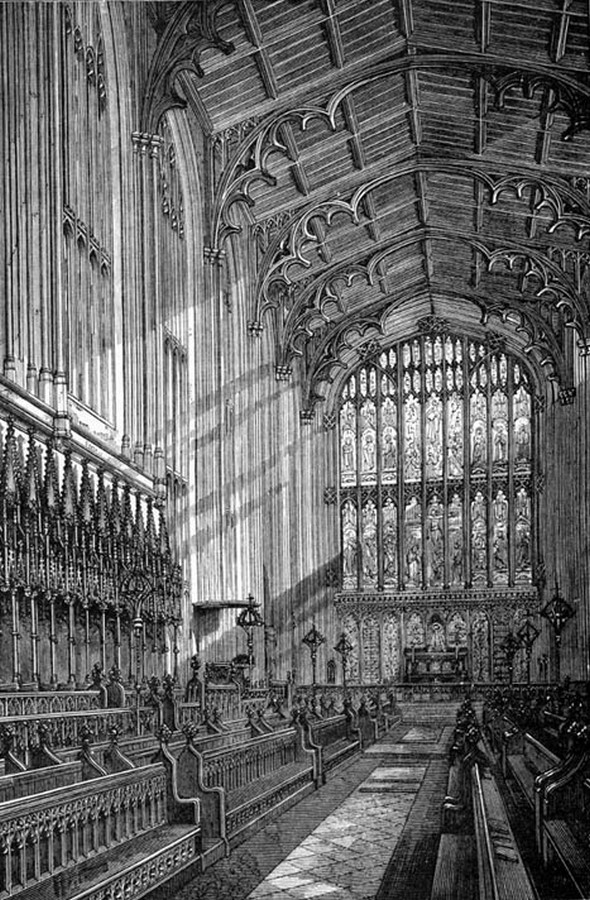
11. Maple Leaf Gardens Roof | Vaulted ceilings
Cloister Vault
A cloister vault is a vault in architecture with four concave surfaces (cylinder patches) meeting at a point above the middle of the vault.
Two barrel vaults that cross at right angles to each other can be thought of as being formed: the open space within the vault is the intersection of the space inside the two barrel vaults, and the solid material surrounding the vault is the union of the solid material surrounding the two-barrel vaultsIt differs from a groin vault in this way, which is also constructed from two barrel vaults, but oppositely: in a groin vault, space is the union of two barrel vaults’ spaces, and the intersection is the solid material. The original vaulted ceiling at 60 Carlton St has been restored and still looks down on hockey. A few emergency stairwells that were left in place are the only part of the original Gardens that exists apart from the building’s shell.
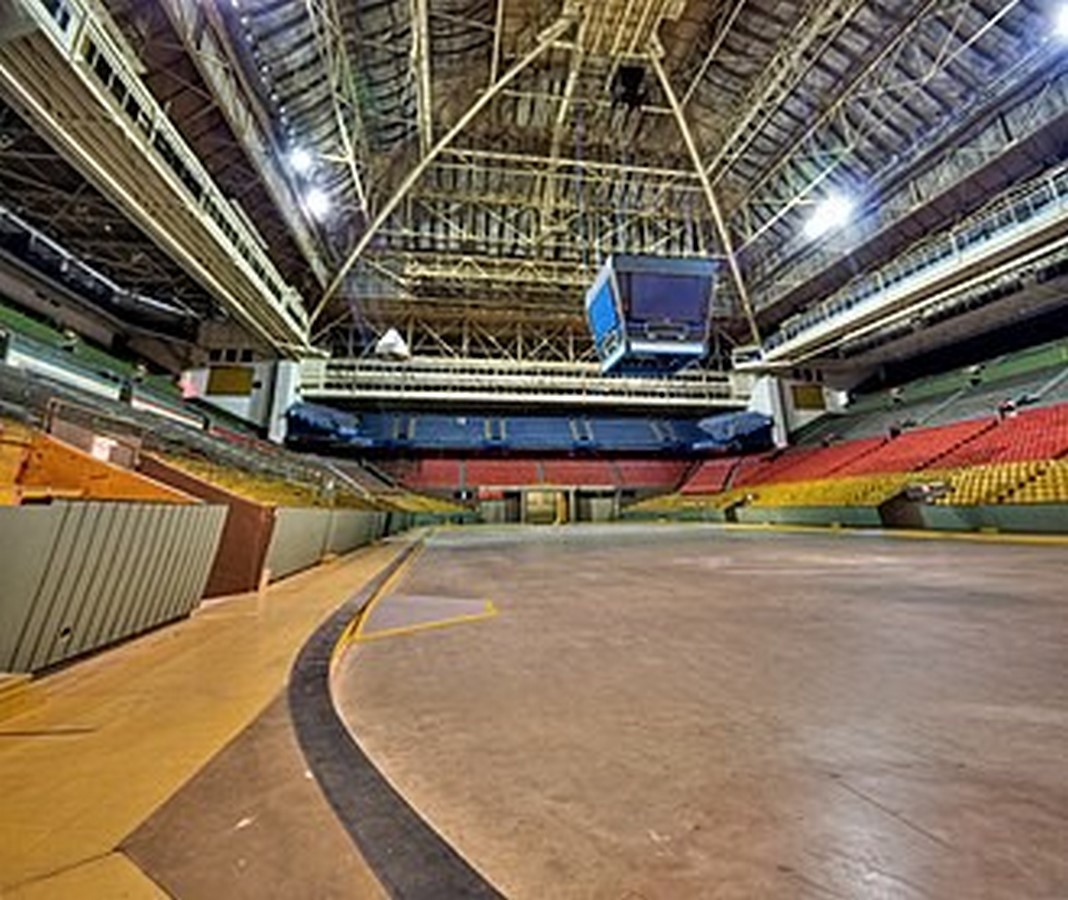
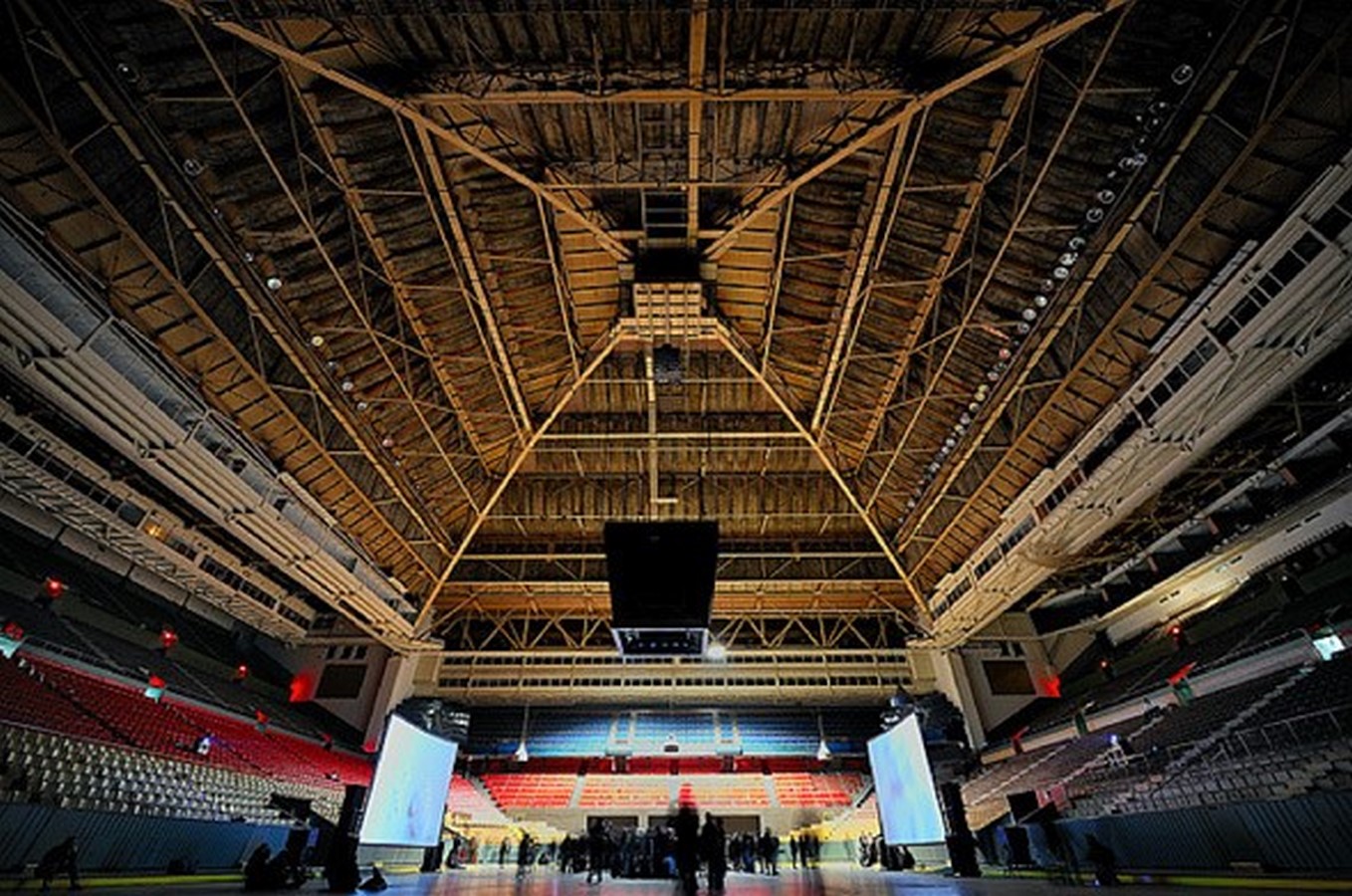
12. New York’s City Hall Subway Station
Catalan Vault
They incorporated the renowned vaulted, tiled ceilings of Spanish architect and builder Rafael Guastavino at City Hall, which can also be seen at the Grand Central Oyster Bar, St. John the Divine, and outside the nearby Municipal Building.
The vaults were made of thin tiles of terracotta bonded with a strong mortar, added to form a thin structural vault of great strength in successive layers. The glass skylights that opened up to the vault lights in City Hall Park had three vaults. During World War II, the skylights, built with floral tracery, were blacked out and restored in the 2000s. Twelve chandeliers hanging from the center of the vaults, containing floral motifs and nickel finishes, provided additional lighting.
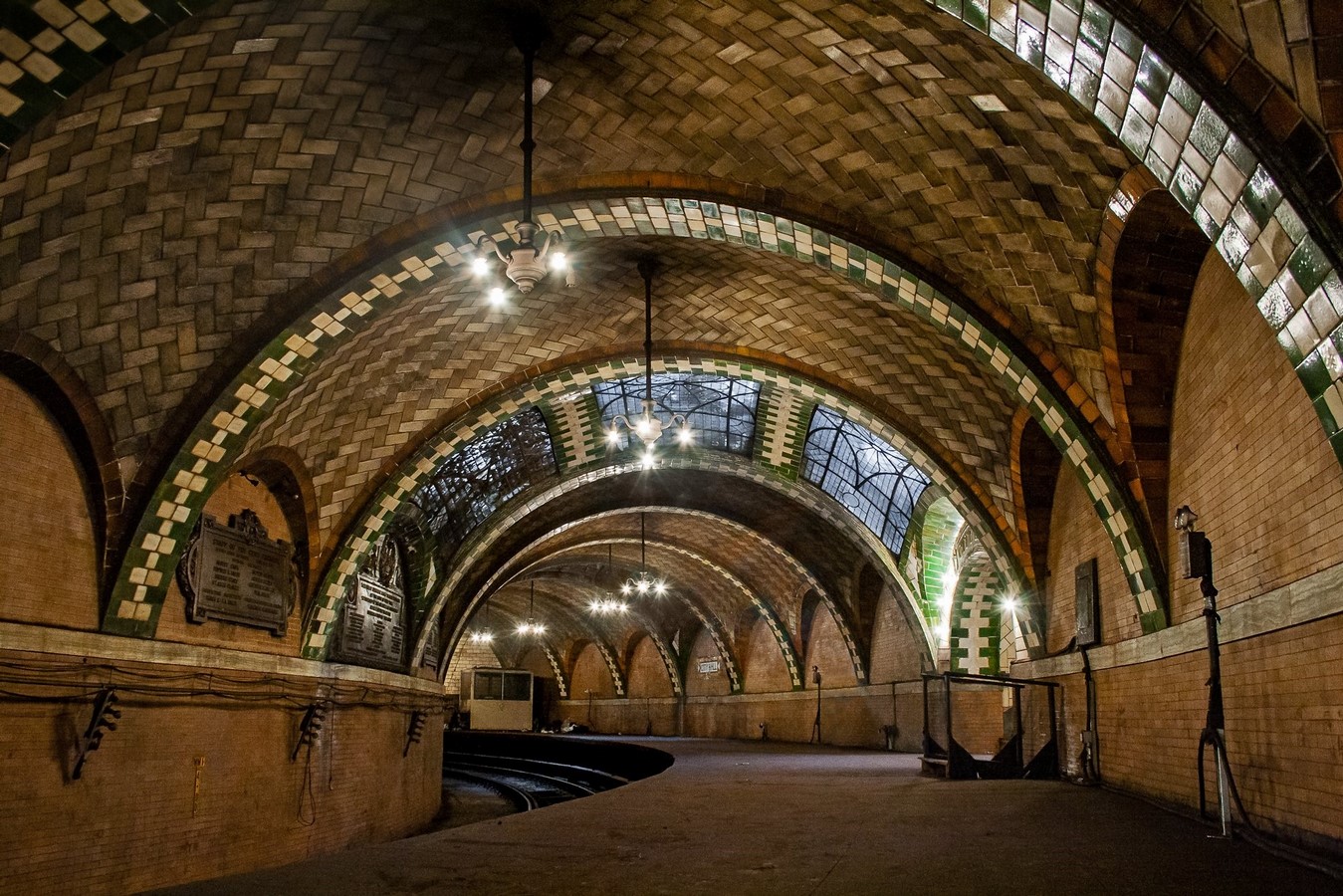
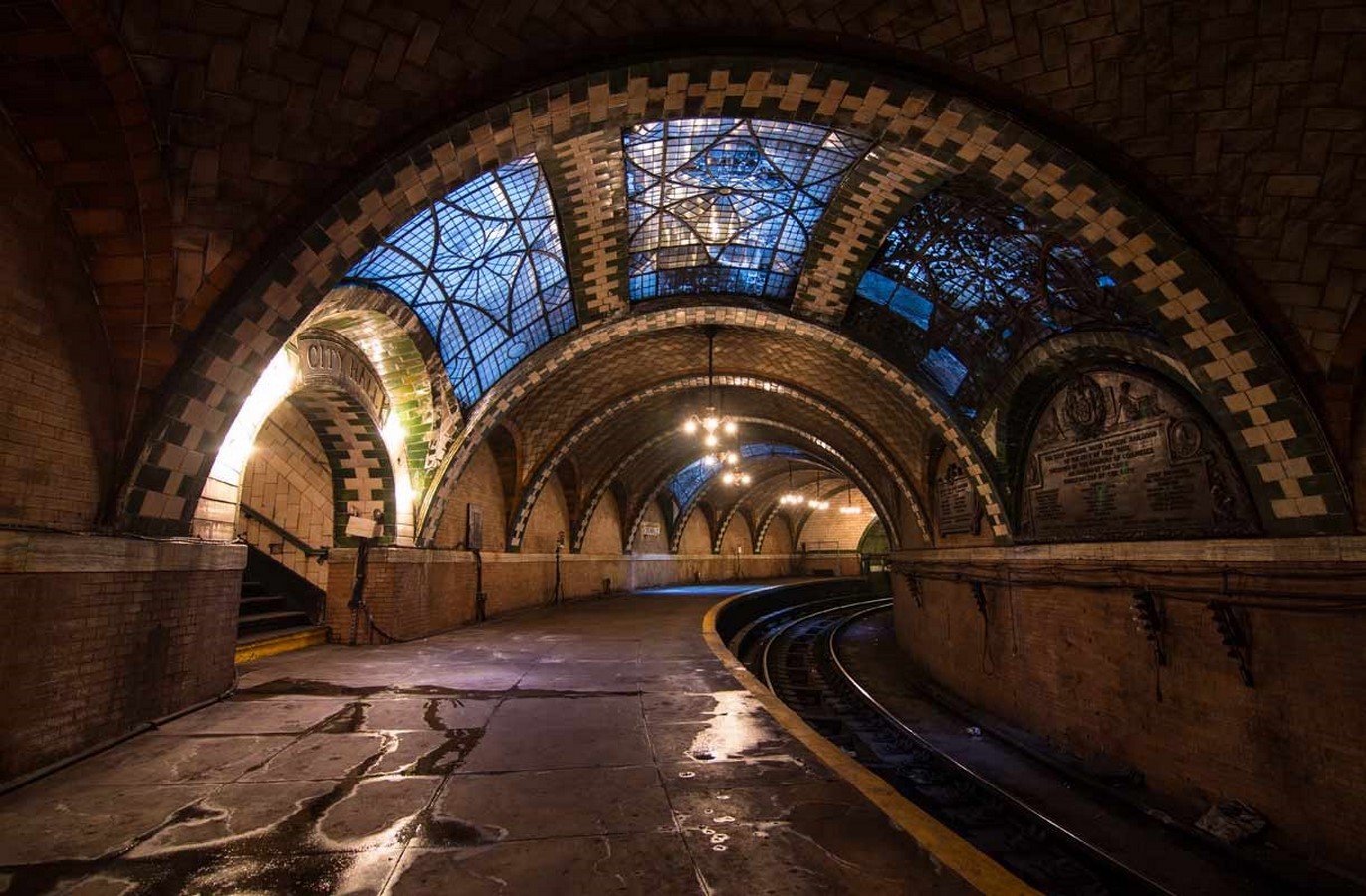
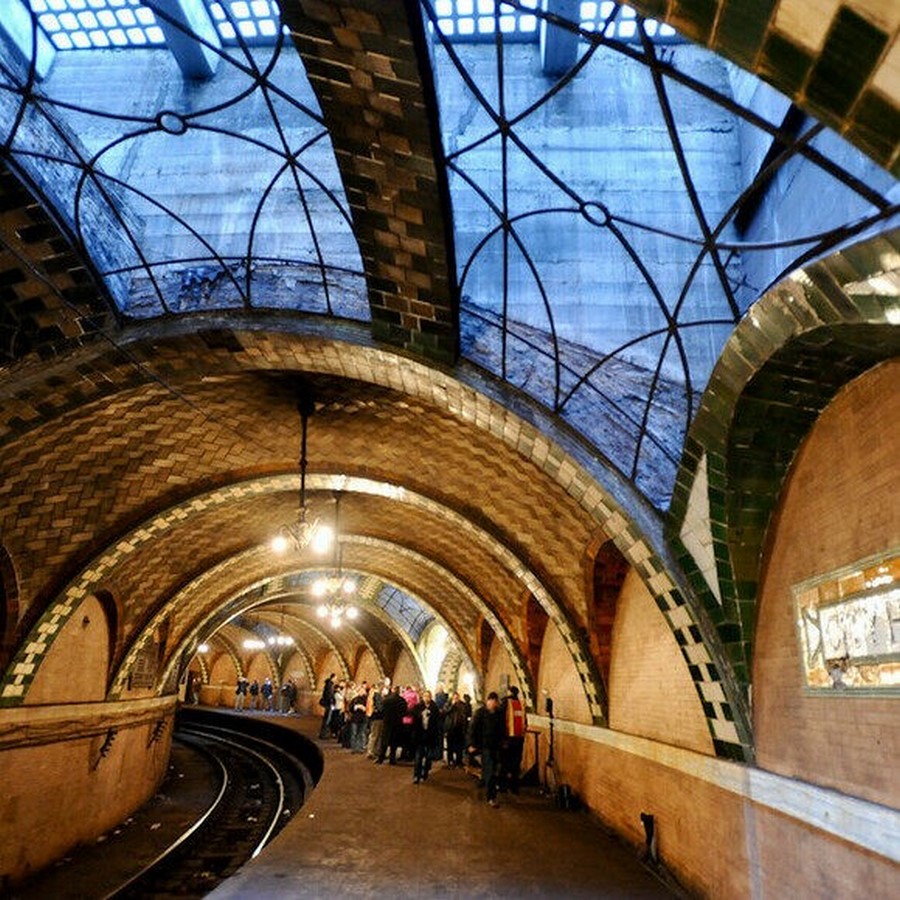
13. Manhattan Municipal Building
Catalan Vault
At the center of the base of the building, at the eastern end of Chambers Lane, a wide arched vault is situated and flanked by two smaller arched vaults. Like the Arch of Constantine, it was constructed in the neoclassical style. The vault was wide enough to accommodate New Chambers Lane, which was closed in 1971 to make way for a pedestrian square in front of the Manhattan Municipal Building and One Police Plaza. The terracotta vault was modeled at the entrance to Rome’s Palazzo Farnese, and after William Jean Beauley painted a picture of the scene, it was also called the “Gate of the City” The vault splits the lobby into two sections, each with its collection of elevator banks. The vault also divides the second through fifth floors into two parts.
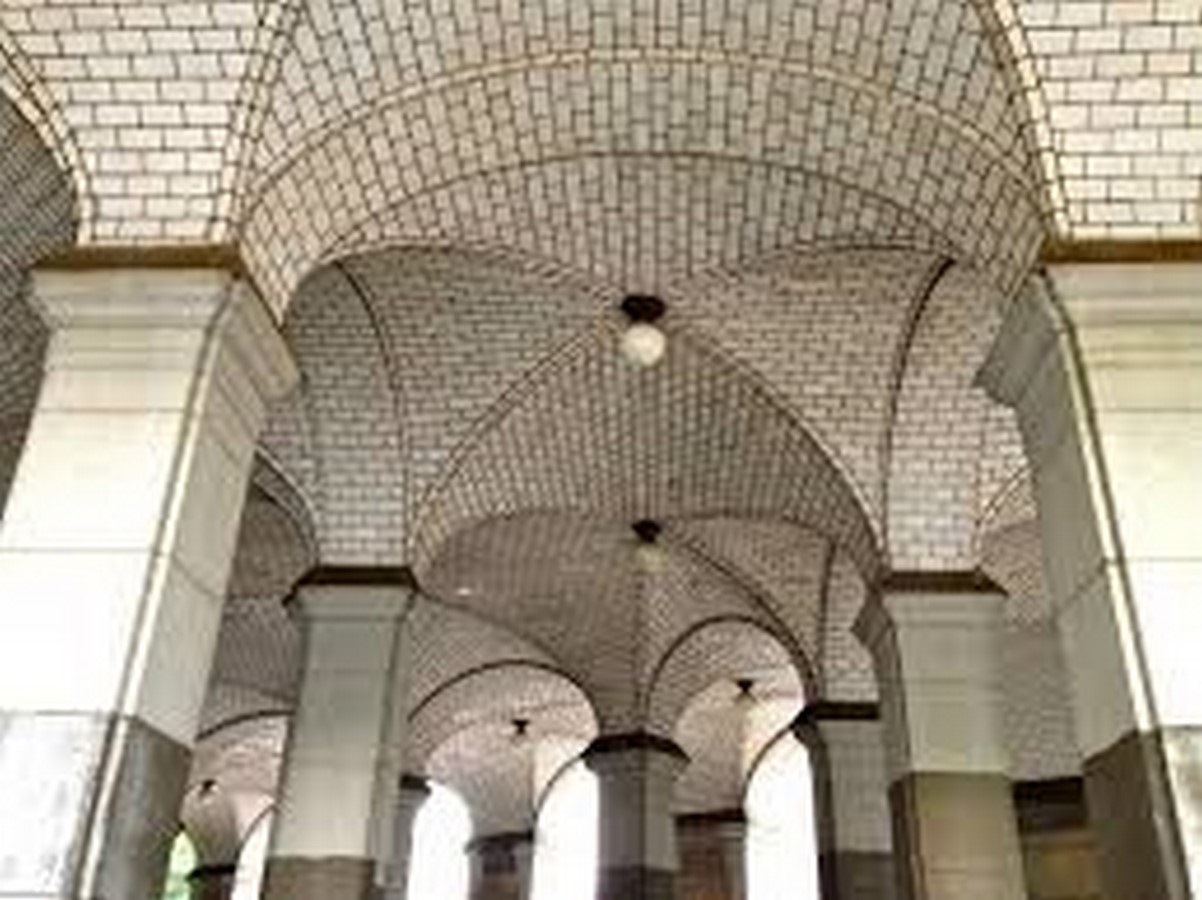
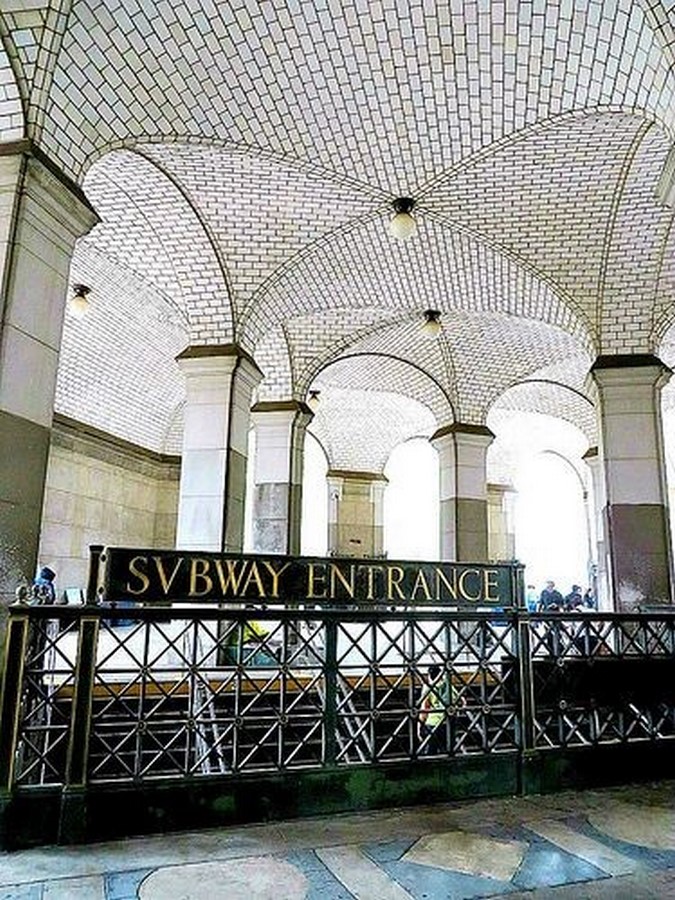
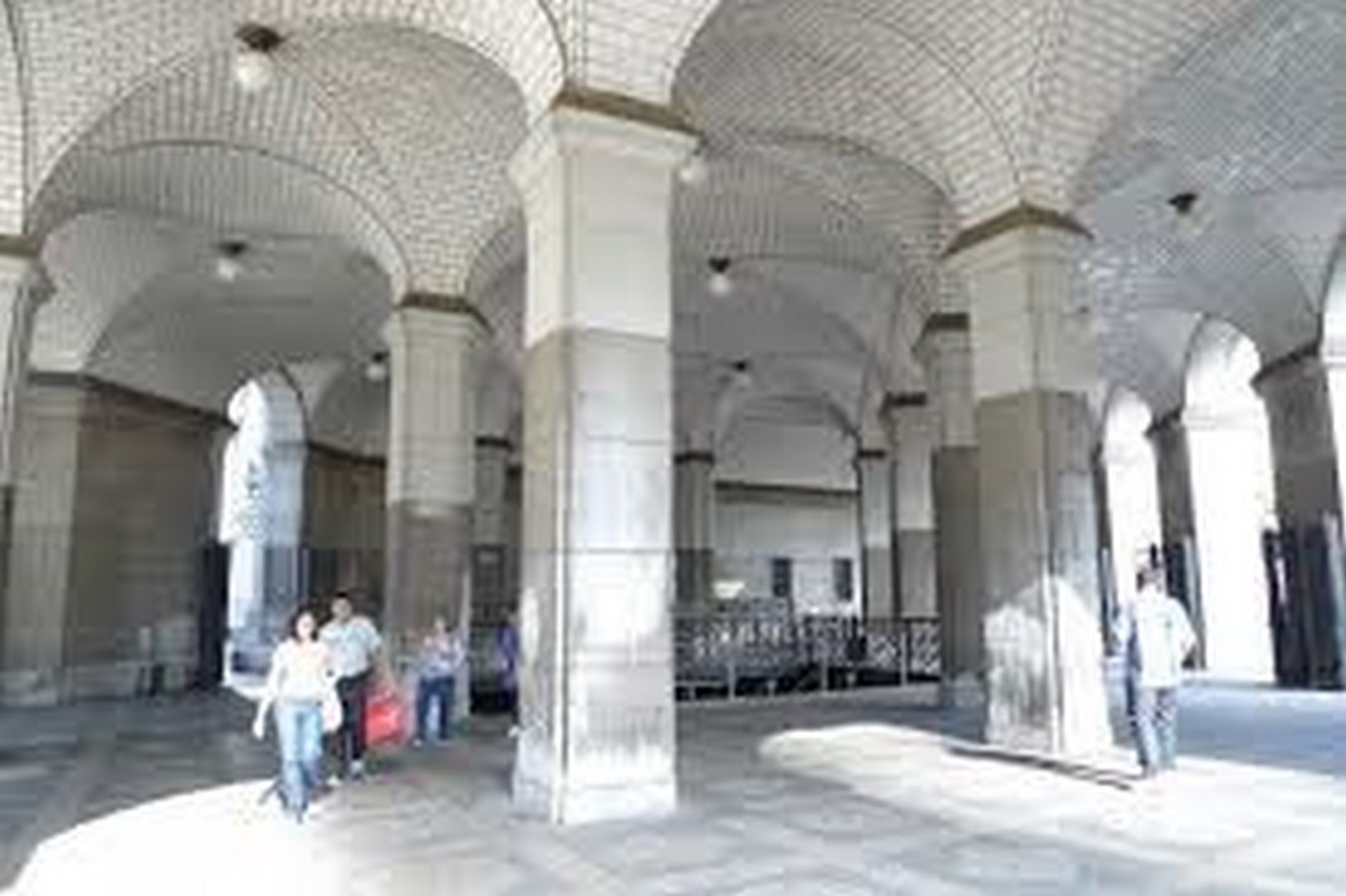
14. St Peter’s Church, Tickencote
Chancel Vaulting
The church now consists of a sex-partite vault chancel. The vaulting with its decoration is original, but when the church was restored in 1792 and the chancel was enclosed with stonework, decorated in the Romanesque revival style, it may have been repaired.
In the chancel itself, the chancel side of the arch merges into the most wonderful sex-partite Norman vaulting. In the Norman era, this style of vaulting is extremely rare to find, indeed, this may be unique in Britain. A wide roof boss is at the center of the vault. In Norman architecture, it is very unusual to find ornamented bosses, and this may be one of the earliest bosses in Britain.
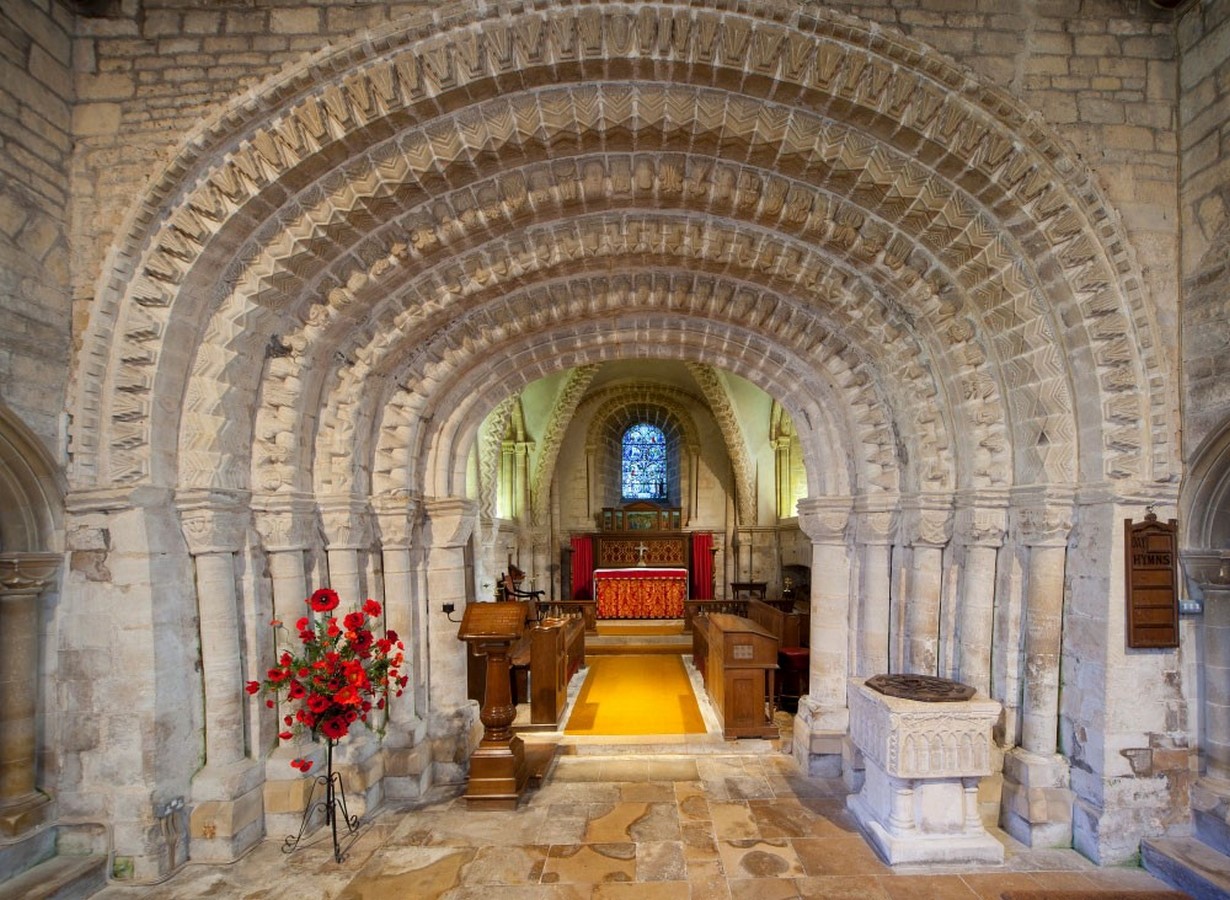
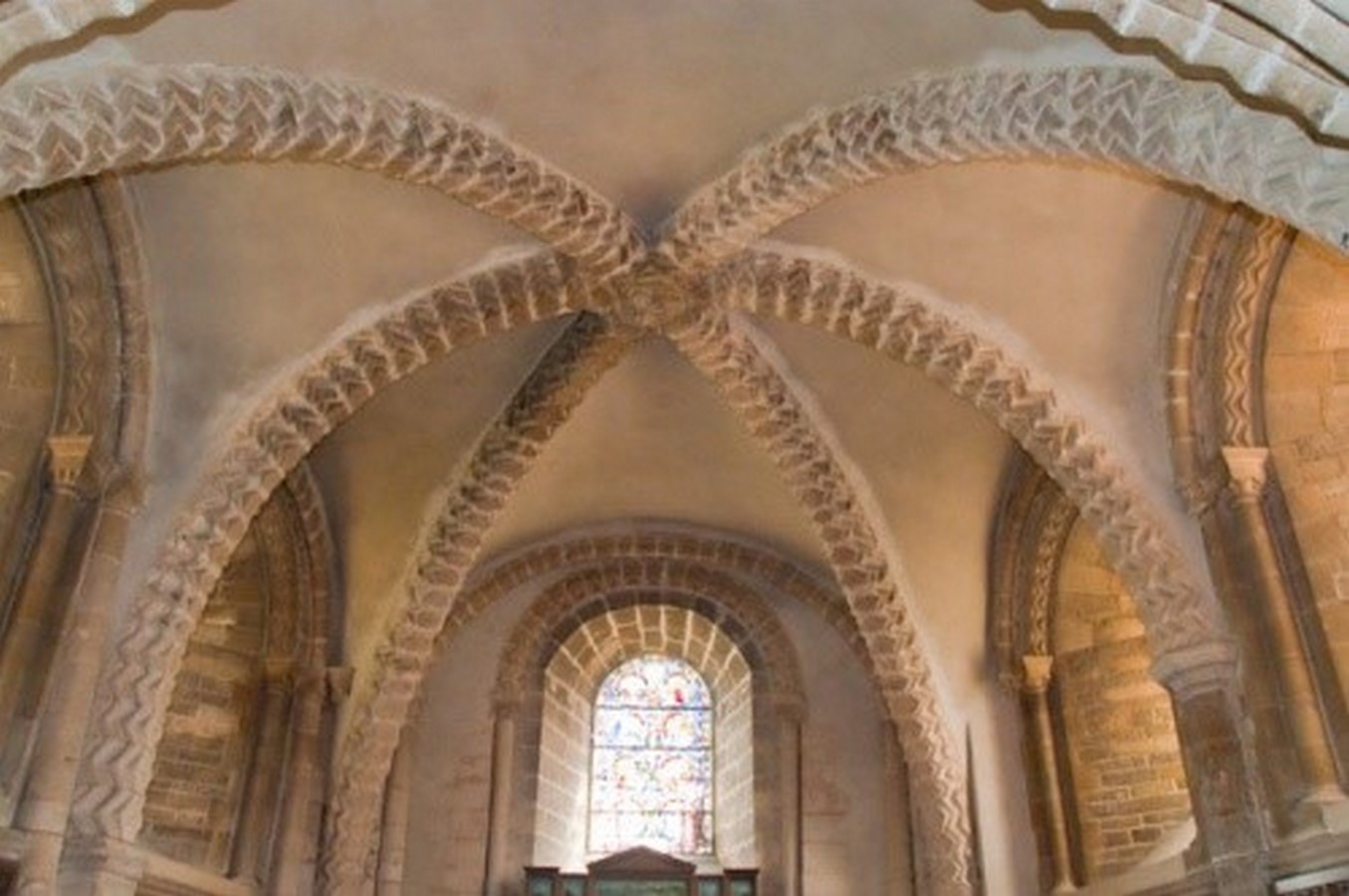
15. San Sebastian Church, Manila | Vaulted ceilings
Groin Vault
The Church of San Sebastian has two open towers and a steel vault. Viewed from the nave are the sanctuary and vaulted ceiling. The nave of the basilica rises from its floor 12 meters (39 ft) up to the dome and 32 meters (105 ft) up to the tip of the twin spires.Lorenzo Rocha, Isabelo Tampingco, and Félix Martínez painted the steel columns, walls, and ceiling to give the appearance of marble and jasper. The faux-finished interior of the church incorporates groined vaults in the Gothic architecture style that enable very ample illumination from lateral windows.
