Brace yourselves to meet the most stunning architectural masterpieces in the city of angels, where various different temporal styles are found. If this were a tourist guide of Los Angeles, Frank Gehry’s famous Walt Disney Concert Hall, Southern Art Deco masterpiece Union Station, and parametric wonder The Broad and Griffith Observatory would have made it to this list. However, the following list will surprise architects unfamiliar with Los Angeles’ mysterious architectural gems.
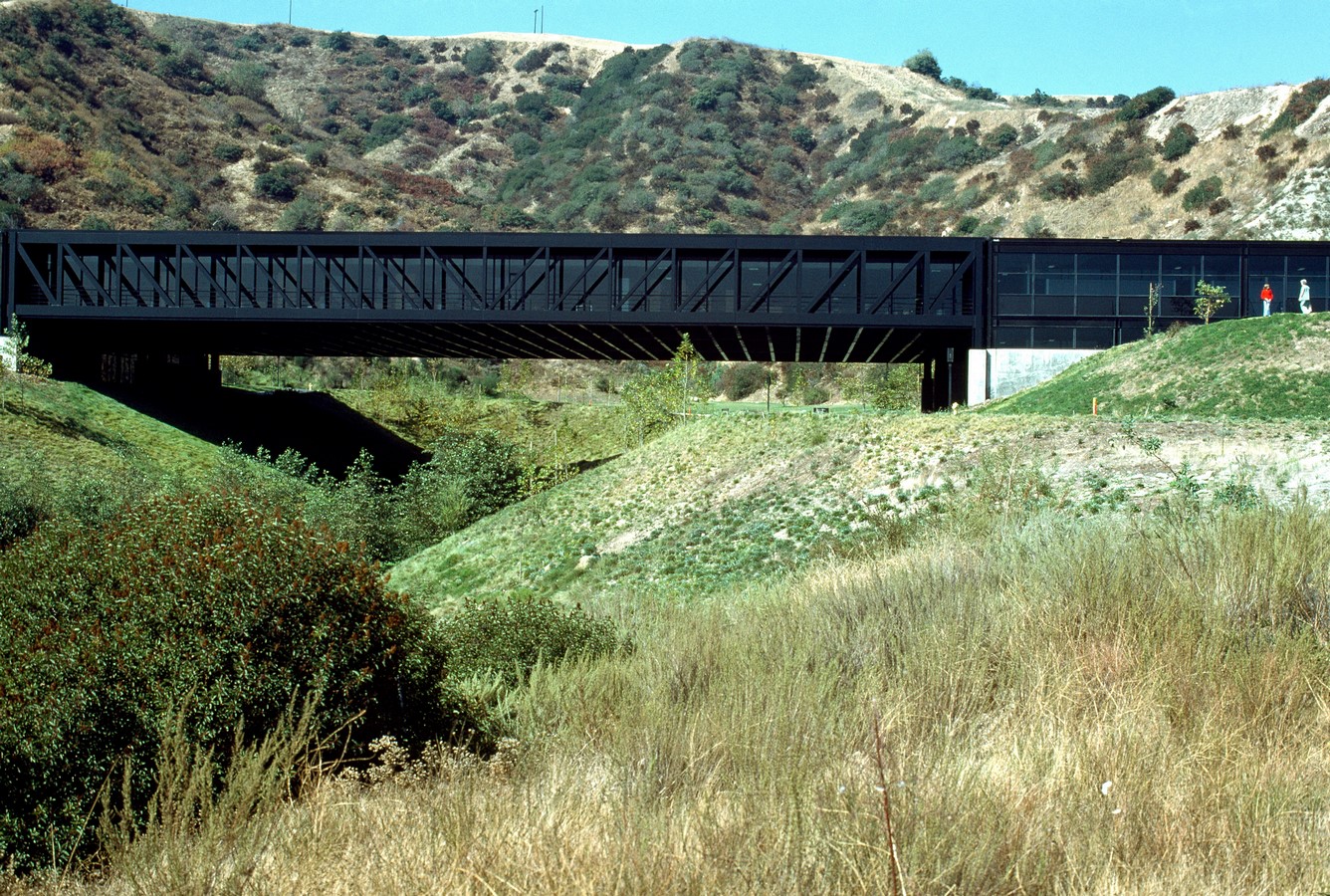
ArtCentre College of Design (Hillside Campus), Craig Ellwood
The Hillside Campus in Pasadena was built in 1975 and designed by Craig Ellwood Associates. The pièce de resistance of this modernist building is undoubtedly a steel-and-glass bridge structure that extends over an arroyo of San Rafael Hills, namely the Rose Bowl. The campus is designated as a historic monument by the local administration of Pasadena. It hosts undergraduate programmes of the college and administrative offices. This local landmark, further known as the bridge building, is considered Ellwood’s final and most notable work.

Eames House / Case Study House #8, Charles and Ray Eames
This mid-century masterpiece that looks like a Mondrian painting is called Eames House, located in the Pacific Palisades region. This was designed and built by the Eames couple as their private house and office in 1949, serving them until their deaths for over 30 years. Apart from its colourful and playful nature, the house is specifically designed to meet the needs of the family and is described by Charles Eames as unselfconscious, meaning it is honest in the use of materials with straightforward in practice.
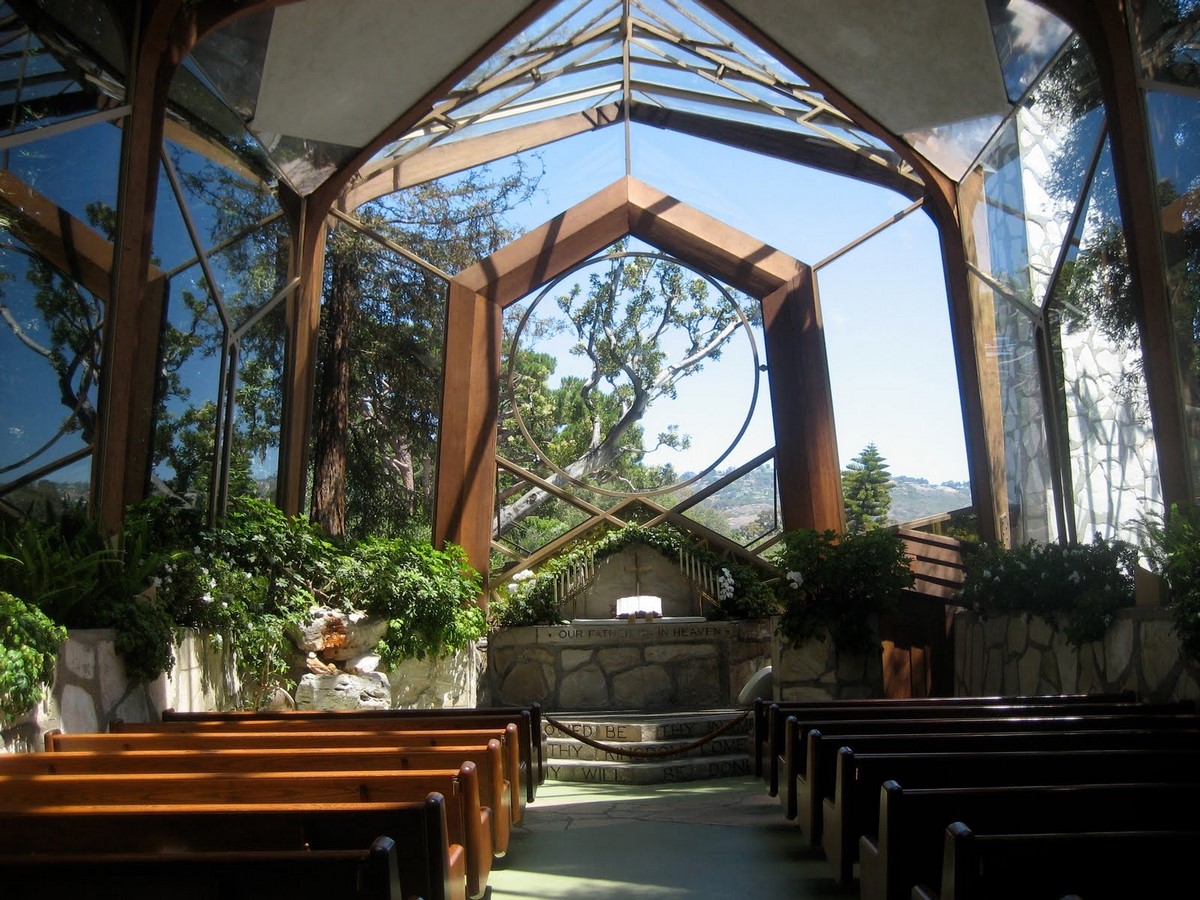
Wayfarers Chapel (Rancho Palos Verdes Church), Lloyd Wright
Lloyd Wright designed this Swedenborgian Church in the shadow of his father, renowned architect Frank Lloyd Wright. Its founder Elizabeth Sewall Schellenberg imagined this place as a spiritual stop for wayfarers on the hillside above the Pacific Ocean. Lloyd Wright has built a perfect harmony between the natural world created by God and the inner domains of mind and spirit, which was unanimously accepted by the denomination and committee.
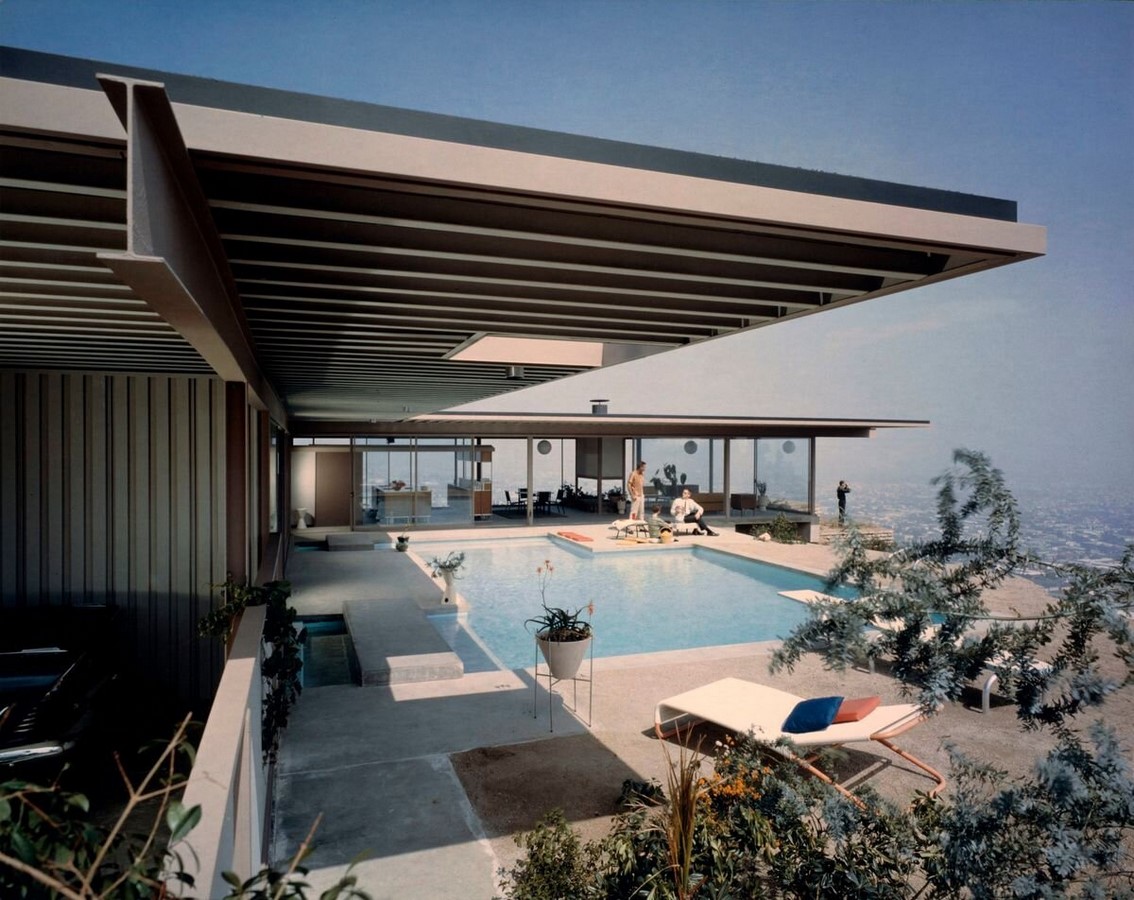
Stahl House / Case Study #22, Pierre Koenig
As built-in 1960 as a part of the Case Study House Program, Stahl house is perhaps the best-known private house in Los Angeles as it hosted dozens of Hollywood films and shows since it was built. This mid-century masterpiece made of prefabricated steel and glass reflects the spirit of 20th-century architecture. Shulman famously photographed the L-shaped Californian house in 1960 before it was even complete, and this influential image captures the glass extension cantilevering 3 metres out into the spectacular scene as if it was floating.
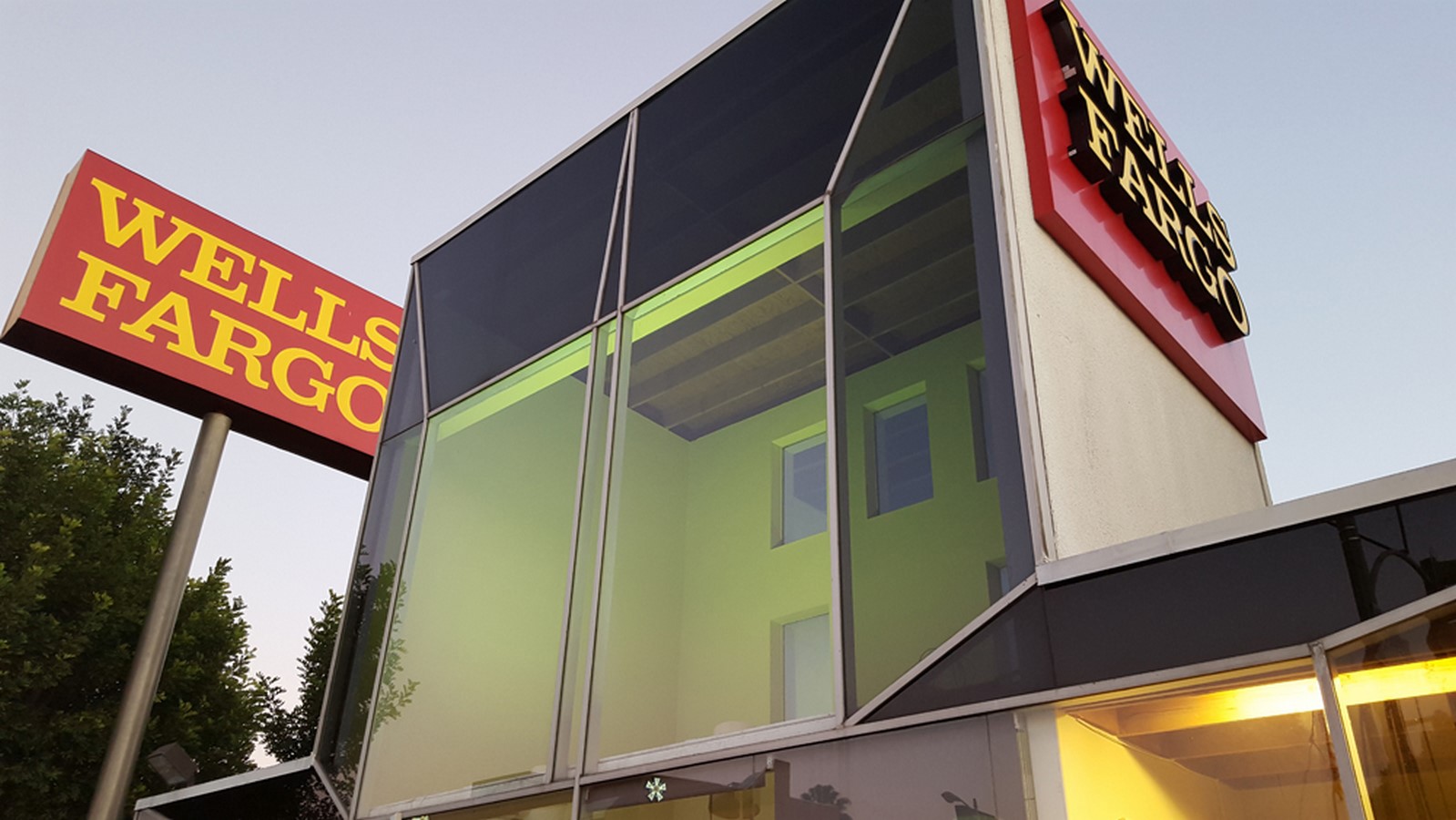
Wells Fargo Bank, Toluca Lake (World Savings Building), Frank Gehry
is notable for his influential Walt Disney Concert Hall in downtown LA, but this exciting piece of architecture built in 1982 is often disregarded. There is always the playful language in Gehry’s buildings. This one uses an ocular play with the false perspective created by an angular composition of window frames and darker window films, giving a sense of depth to this small structure. Another side of the building has a very rationalist, clean façade, and the windows on this face give the impression of a 3-storey layout; however, the building only consists of a ground floor.
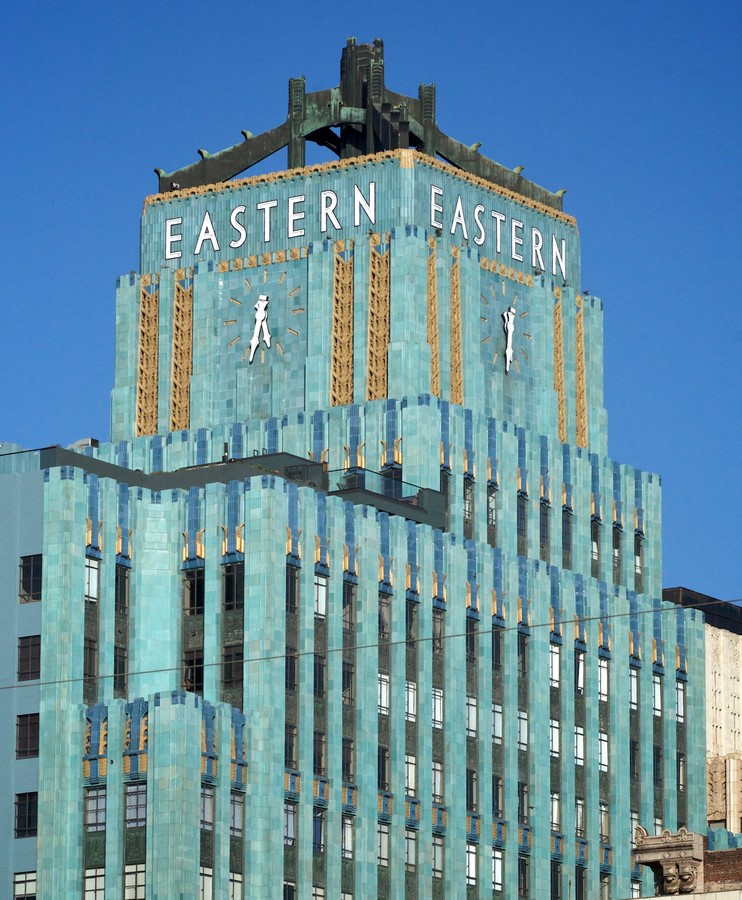
Eastern Columbia Lofts, Claud Beelman
This 1930s iconic Art Deco building is perhaps one of the most important landmarks of the city of angels. Perhaps, the most remarkable feature of this 13-story building is its glossy turquoise-clad façade with gold trim. Greatly recessed stripes of windows and spandrels with copper panels are divided by vertical columns, emphasising the building’s verticality. The ornaments like sunburst patterns, geometric shapes and organic forms of animals and plants are used to embellish the façade. The main entrance’s double-height foyer is adorned with turquoise and gold terra cotta sunburst.
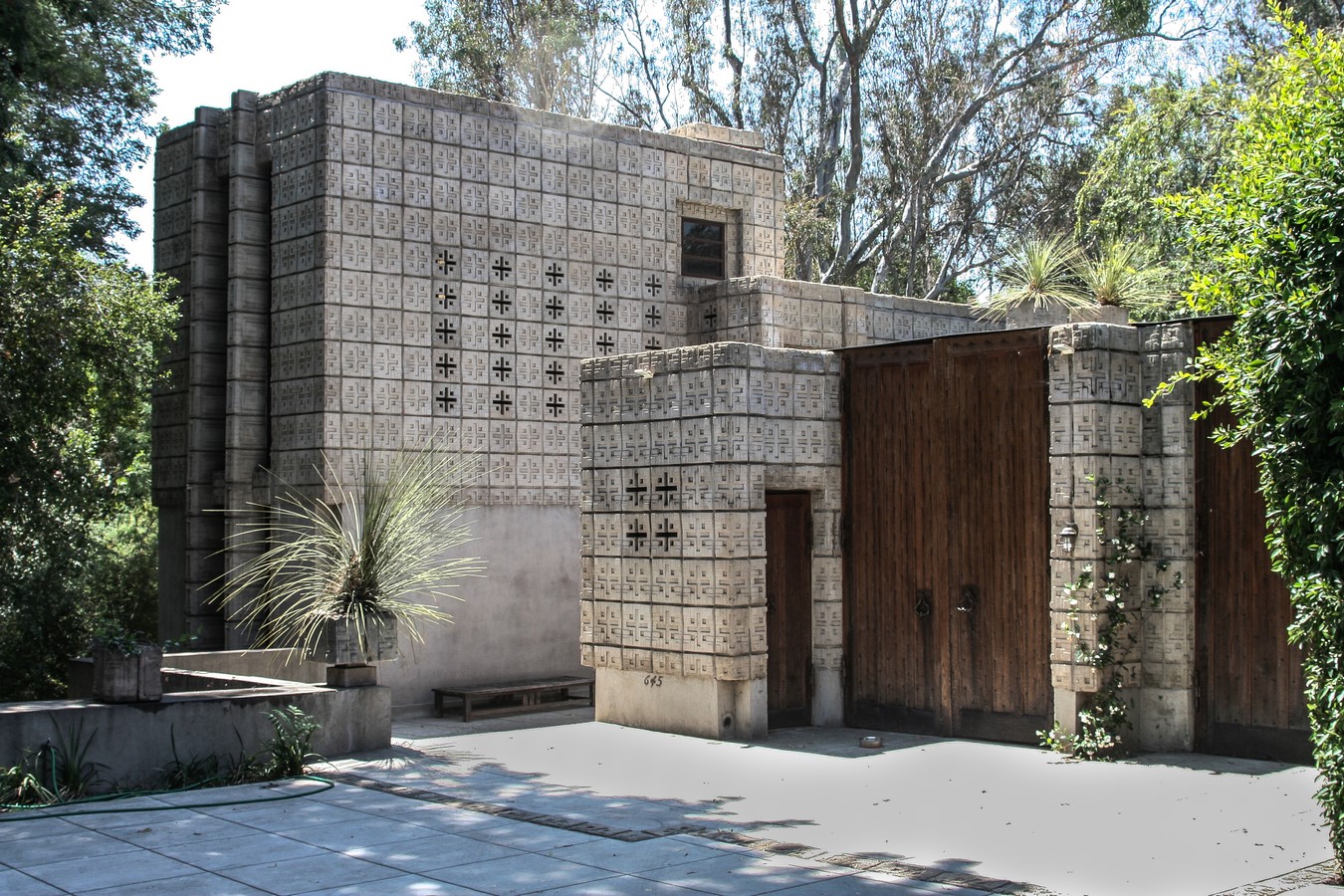
Millard House (La Miniatura), Frank Lloyd Wright
World-renowned architect Frank Lloyd Wright’s La Miniatura also known as Millard House by its owner Alice Millard is the first of Wright’s “textile block” houses all of which are in Los Angeles. This was an experiment in modular housing to use concrete blocks as they were the “cheapest and ugliest” thing in the world, and they have been named textile blocks due to their highly textured surfaces like brocade. La Miniatura (1923) might be of the earliest attempts at affordable housing and promoting the idea of self-built. Decoration and function witty play in harmony from the perforated blocks acting as the light sources to its modern expression with organic touches.
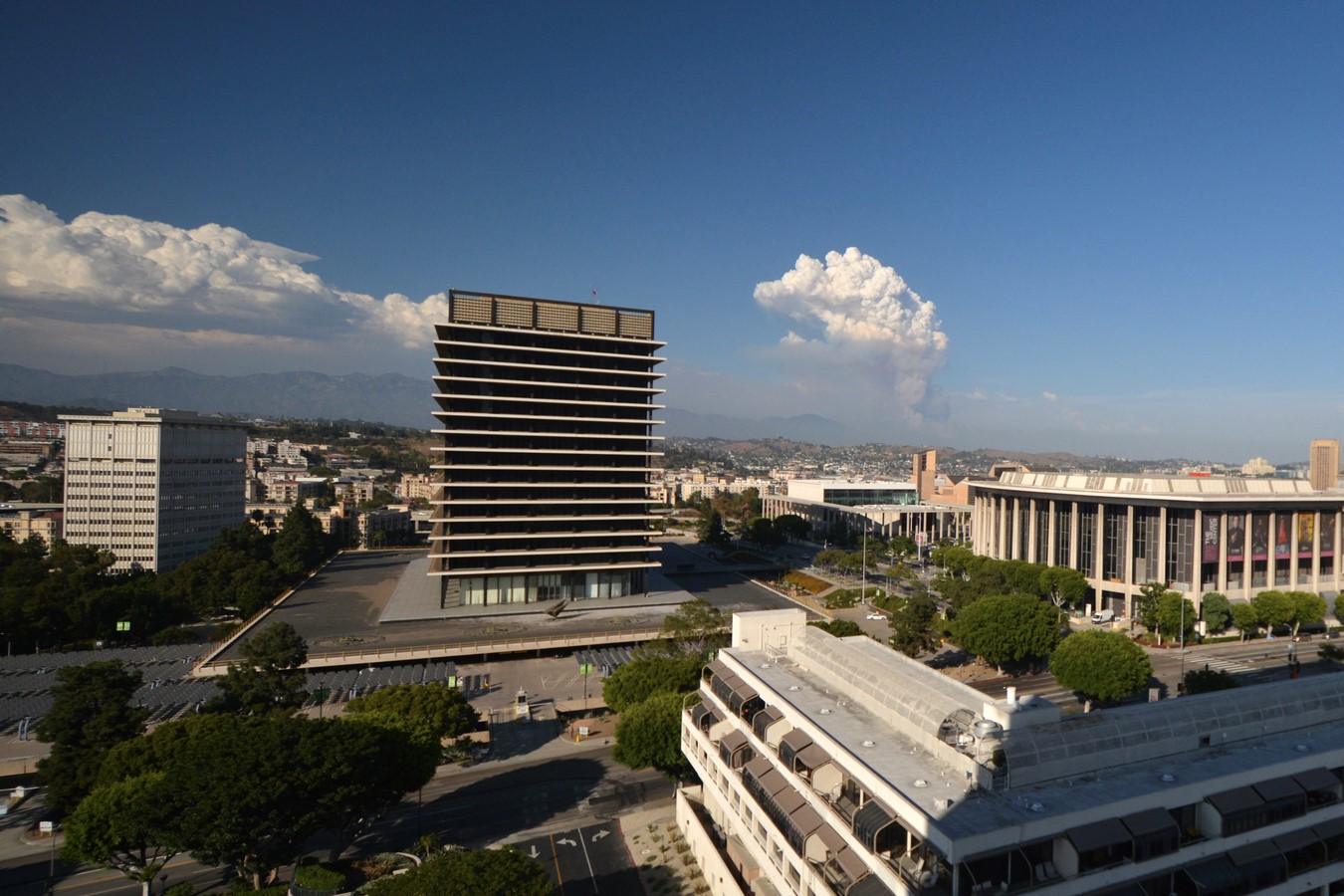
Department of Water and Power, A.C. Martin & Assoc.
This international-style of the seventeen-story building has a medieval-fortress-like pond around it, not to fortify but reflect the stunning marriage of concrete and steel elements working in harmony to support its horizontal and vertical systems. Apart from fulfilling its functional needs, the lights mirrored through the pond celebrates the abundance of water and power, almost as a subtle metaphor for a modern temple. The allegory is even more distinguishable by the night view of the building when the electric office lights are reflected on the water’s surface. Despite its corporate-style architecture, the people of Los Angeles genuinely enjoy this modernist piece of art.
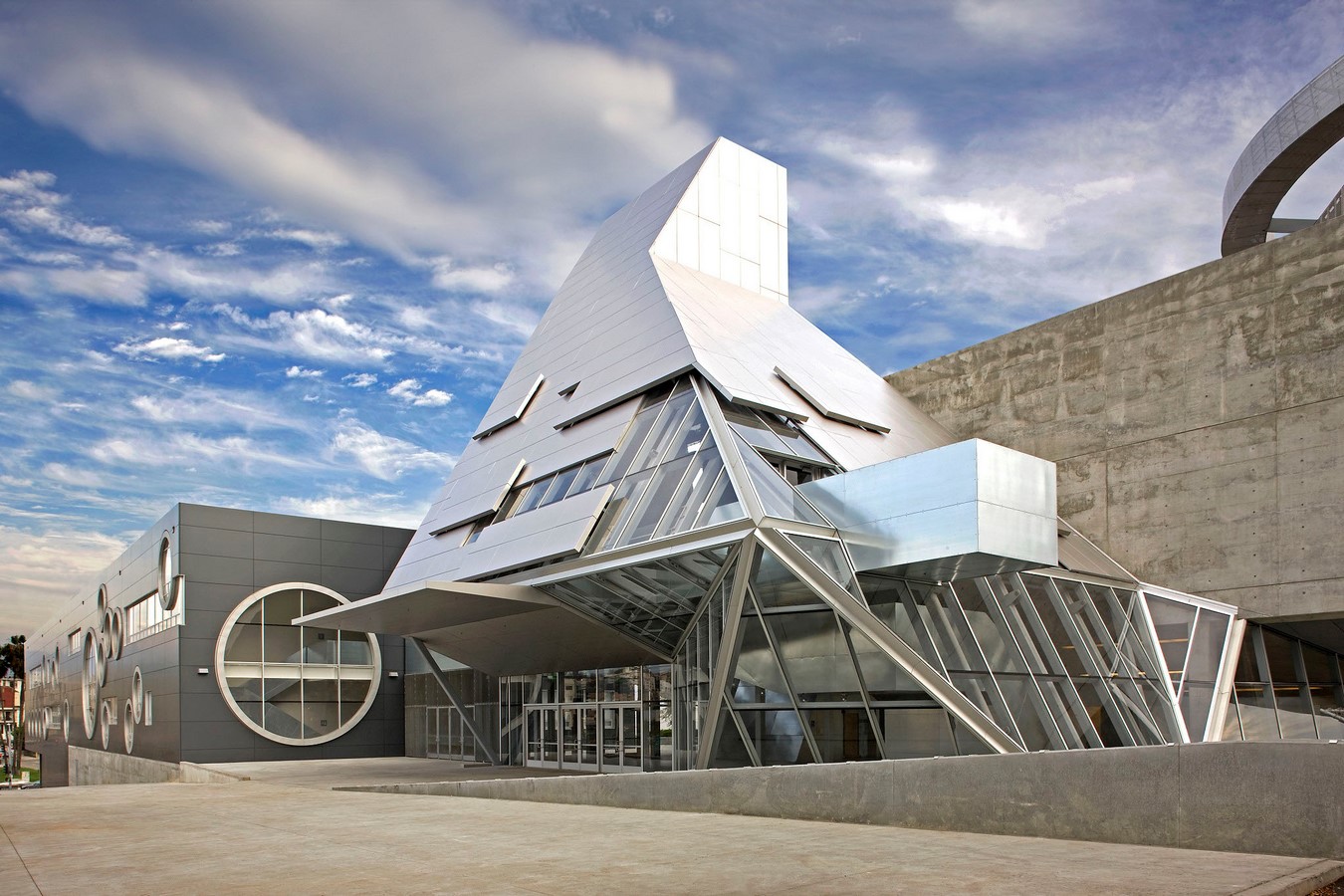
High School for the Visual and Performing Arts, Wolf Prix
This impressive high school complex is built in the peripheries of downtown Los Angeles in the area of 6 football stadiums. Coop Himmelb(l)au architect’s futuristic complex consists of four faculties i.e., visual arts, performing arts, music, and dance, with 1800 students in total. This intriguing composition of buildings is based on the “chess” concept, where the buildings operate as instruments that are charged with moves and alter the urban environment. The tower serves as a landmark in this master plan and creates a democratic atmosphere for the recreational activities of the students.
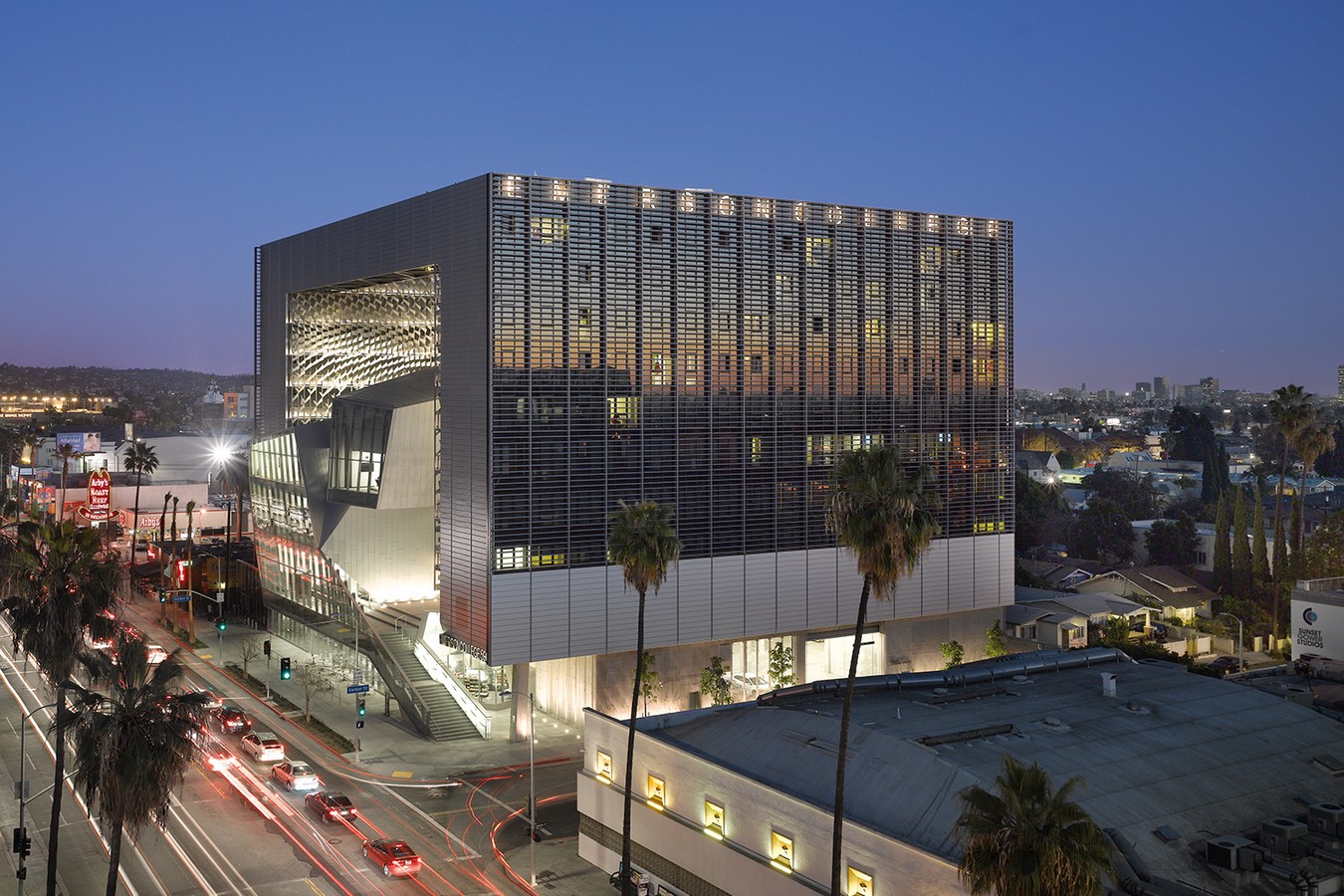
Emerson College, Morphosis Architects
Speaking of futuristic educational buildings, Emerson College Los Angeles (ELA) has a unique character amongst all the university structures on the globe. The building mediates between a quite regular exterior volume and an unprecedented interior inspired by Hollywood studios. The university complex of ELA merges educational institutions, administrative offices, recreational facilities, and student accommodations, allowing a compact city experience within. Not only allows these two frame-like enclosures a 10-story student housing hosting about 210 students but certified LEED Gold rating as the active skin reduces energy use by 40%.

Watts Towers, Sabato “Simon” Rodia
Considered one of the most iconic pieces of folk art, an Italian immigrant Simon Rodia’s masterpiece was built without any special machinery or scaffolding, only the basic tools. The combination of these 17 interconnected sculptural towers was completed in 30 years, in 1954 and listed as a National Historical Landmark in 1990. The armatures of the construction are of steel rebar while a special mix of concrete is used by Rodia with locally found ornamental objects such as ceramic tiles, seashells, and bottles.

St. Basil Catholic Church, A.C. Martin & Assoc.
The internationally famous architectural office contributed the most iconic landmarks of Southern LA, and this 1969 church consists of 12 chamfered concrete towers, each of them 24m in height and the gaps between them creates irregular openings for stained glass. The spire is reaching up to 50 meters high. The design was inspired by “3rd and 4th century Christian churches and featuring early monastic buildings.” (LA Times, 1967). Martin & Assoc. explained the design as “a marriage of early Christian with contemporary to recall the time when the church often served as a place of refuge. It is devoid of external embellishments as early churches were, but it is not a carbon copy of early churches. It at one time retains the feeling of the past and present.” (AC Martin, 2022).
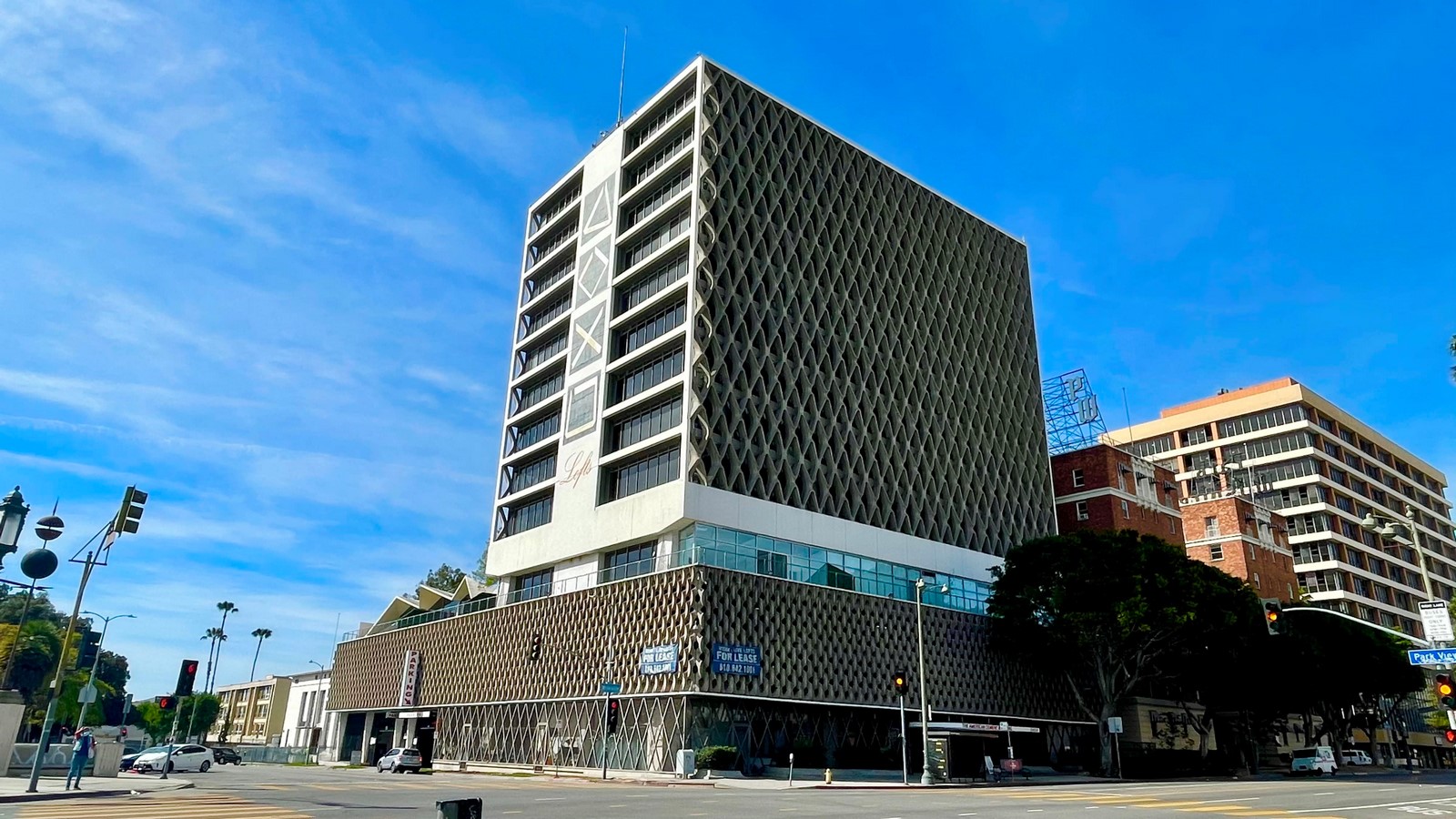
American Cement Building, DMJM
The 1961 headquarters of American Cement Company was to host its administrational offices and showcase the potential of concrete and its innovative and powerful fashion. The latticework of 450 precast concrete crossed an X shape not only creates a poetry in motion, but they support the structural system externally, allowing an interior office space liberated of columns. After serving 40 years as ACC headquarters, the building was renovated into residential use without any alteration on the external skin due to its timeless aesthetics, large openings and free-of-column interior canvas.
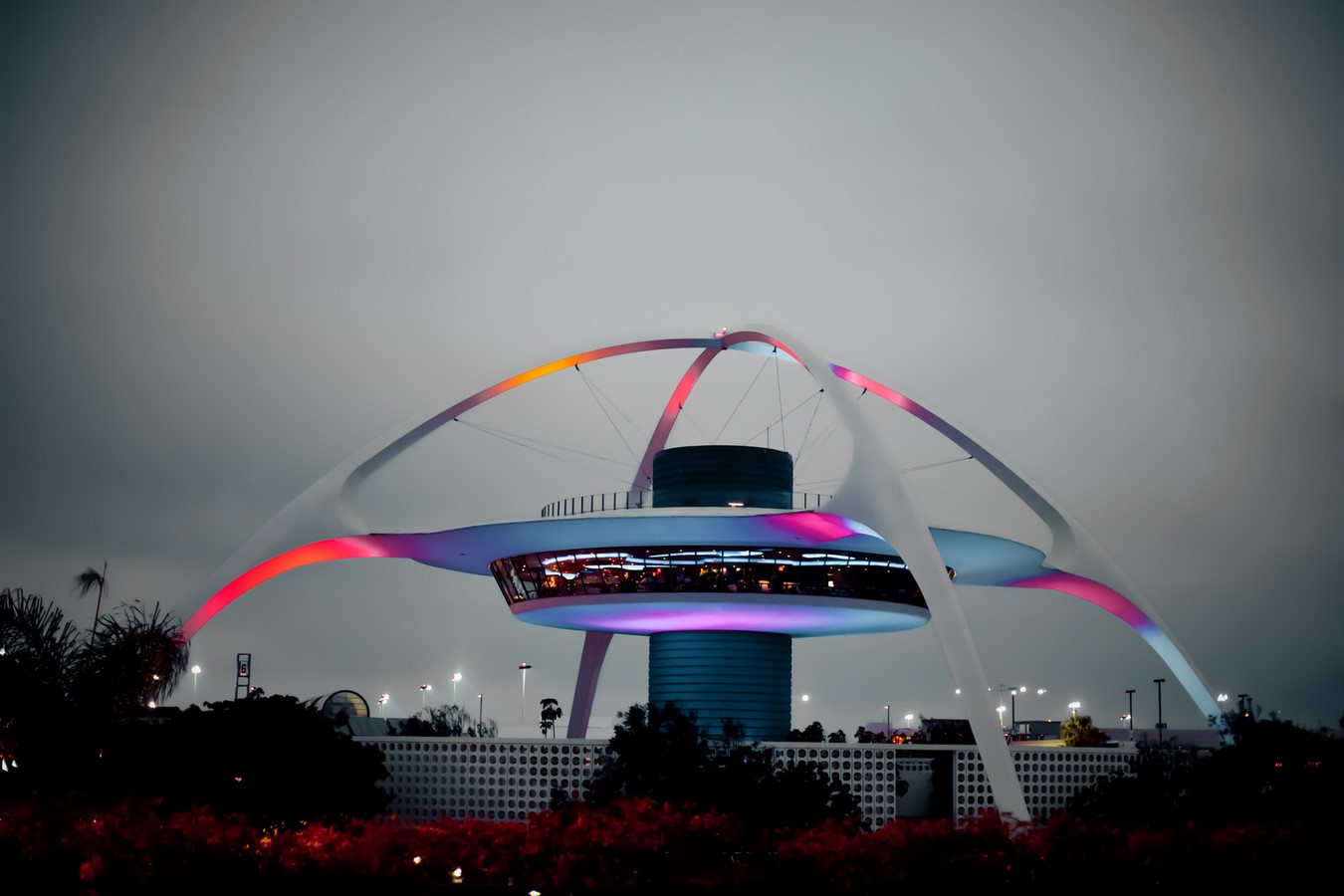
Theme Building, Pereira & Luckman
Located inside the LA international airport (LAX), this building is the epitome of playful Googie architecture and undoubtedly another imperative landmark of the city. The UFO-like design originally hosted a restaurant attached to a spider-leg structure. Despite its highly futuristic looks even appealing to the 21st-century architects, its mid-century interior decoration gives away its age. The expressionist building was designed b Pereira & Luckman and completed in 1961. LA Conservancy (2020) describes here as “This true Modern icon is recognised worldwide as the space-age landmark of one of the world’s youngest and most influential major cities.”

Culver City Hayden Tract, Eric Owen Moss
Last but not least, Eric O. Moss’ extraordinary transformation project reformed the once-derelict industrial area into a flourishing urban delicacy. The idea was to individually develop each of the Samitaur Smiths’ scattered properties as office spaces for creative tenants and as drivers for a more holistic regeneration of Culver City. The area was 98% empty, and drug dealers and houses of prostitution occupied the rest. The area’s transformation is a thrilling exhibition of reorganisation, juggling, and playing with architecture, enabling more residents to move into Hayden Tract over time; movie production companies and dancing groups are just the kind of tenants the Samitaur Smiths had anticipated.
Bibliography:
AC Martin (2022) St. Basil Catholic Church. [online]. Available at: www.acmartin.com/portfolio/st-basil-catholic-church [Accessed 22 Dec 2022].
Archilovers (2008) High School for the Visual and Performing Arts | Coop Himmelb(l)au. [online]. Available at: www.archilovers.com/projects/14405/high-school-for-the-visual-and-performing-arts.html [Accessed 22 Dec 2022].
ArtCenter (2022) ArtCenter History: Like many ideas emerging from ArtCenter throughout the decades, the very concept for such a school was visionary. [online]. Available at: www.artcenter.edu/about/get-to-know-artcenter/history.html [Accessed 21 Dec 2022].
Digrius et al.(2018) “Millard House, “La Miniatura” (1923).” Clio: Your Guide to History. [online]. Available at:
theclio.com/entry/69534 [Accessed 23 Dec 2022].
Eames Foundation (2022) Eames House. [online]. Available at: eamesfoundation.org/house/eames-house/
[Accessed 23 Dec 2022].
Hart H. (2004) When the answers just aren’t concrete. Los Angeles Times. [online]. Available at: www.latimes.com/archives/la-xpm-2004-sep-26-ca-hart26-story.html Accessed 23 Dec 2022].
Hawthorne C. (2014) Eric Owen Moss, the Architect Behind Culver City’s Rebirth. Metropolis. [online]. Available at: metropolismag.com/projects/eric-owen-moss-architect-catalyzing-rebirth-culver-city/ [Accessed 23 Dec 2022].
Juliano M. (2014) LA architecture experts pick the city’s most beautiful buildings. Time Out. [online]. Available at: www.timeout.com/los-angeles/attractions/la-architecture-experts-pick-the-citys-most-beautiful-buildings [Accessed 20 Dec 2022].
Lockwood C. (1983). “L.A. Homes Mark Architect’s Most Turbulent Period”. Los Angeles Times.
Los Angeles Conservancy (2020) American Cement Building Lofts. [online]. Available at: www.laconservancy.org/locations/american-cement-building-lofts [Accessed 21 Dec 2022].
Los Angeles Conservancy (2020) Department of Water and Power Building. [online]. Available at: www.laconservancy.org/locations/department-water-and-power-building [Accessed 21 Dec 2022].
Los Angeles Conservancy (2020) Eastern Columbia Lofts. [online]. Available at: www.laconservancy.org/locations/eastern-columbia-lofts [Accessed 21 Dec 2022].
Los Angeles Conservancy (2020) Stahl House (Case Study House #22). [online]. Available at: www.laconservancy.org/locations/stahl-house-case-study-house-22 [Accessed 21 Dec 2022].
Los Angeles Conservancy (2020) Theme Building, LAX. [online]. Available at: www.laconservancy.org/locations/theme-building-lax [Accessed 21 Dec 2022].
Los Angeles Times (1967) “Construction to Begin on St. Basil’s Church”.
Michelson A. (2022) Watts Towers, Watts, Los Angeles, CA. Pacific Coast Architecture Database. [online]. Available at: pcad.lib.washington.edu/building/1575/ [Accessed 22 Dec 2022].
Morphosis (2022) Emerson College Los Angeles: A college campus condensed into an urban site [online]. Available at: www.morphosis.com/architecture/127/ [Accessed 22 Dec 2022].
Rozzo M (2021) Inside L.A.’s Ultimate Mid-century Modern Home. Vanity Fair [online]. Available at: www.vanityfair.com/style/2021/07/inside-la-ultimate-mid-century-modern-home [Accessed 23 Dec 2022].
Smola S (2022) Local Landmark: ArtCenter’s Bridge Building. [online]. Available at: pasadenamag.com/artsandculture/local-landmark-artcenters-bridge-building/ [Accessed 23 Dec 2022].
St Basil’s Church (2022) History of Saint Basil’s. [online]. Available at: www.stbasilchurch-la.org/about/ [Accessed 22 Dec 2022].
Walter A. (2015) Sculptor Larry Bell’s influence on Frank Gehry. Archinect. [online]. Available at: archinect.com/news/article/133121876/sculptor-larry-bell-s-influence-on-frank-gehry [Accessed 23 Dec 2022].
Wayfarers Chapel (2022) Chapel History. [online]. Available at: www.wayfarerschapel.org/about/history/ [Accessed 22 Dec 2022].
Image Sources
365 Los Angeles Blogspot (2010) #132 Wayfarers Chapel. [online]. Available at: 1.bp.blogspot.com/_i2pibBlSqMM/THG0pNk9wFI/AAAAAAAACj8/0QqYoGexj5w/s1600/IMG_8043.JPG [Accessed 28 Dec 2022].
365 Los Angeles (2011) #180: Culver City Architecture Walk. [online]. Available at: 365losangeles.blogspot.com/2011/05/180-culver-city-architecture-walk.html [Accessed 21 Dec 2022].
Atlas of Places (2022) Art Center College of Design by Craig Ellwood. [online]. Available at: www.atlasofplaces.com/atlas-of-places-images/atlas-of-places-craig-ellwood-art-center-college-of-design-img-1.jpg [Accessed 24 Dec 2022].
Eames Foundation (2022) Eames House and the CSH program. [online]. Available at: eamesfoundation.org/house/history/ [Accessed 23 Dec 2022].
Flickr @jeremylevinedesign (2017) Millard House – Frank Lloyd Wright. [online]. Available at: www.flickr.com/photos/jeremylevinedesign/37382866761 [Accessed 28 Dec 2022].
Flickr @jobgarcia (2008) Eastern Columbia Building. [online]. Available at: www.flickr.com/photos/jobgarcia/2811706849/ [Accessed 28 Dec 2022].
Flickr @omaromar (2020) BAR_7383. [online]. Available at: www.flickr.com/photos/omaromar/50318613957/sizes/l/ [Accessed 28 Dec 2022].
Flickr @pallrokk (2018) St Basil Catholic Church, Los Angeles. [online]. Available at: live.staticflickr.com/7908/46416349352_6778d8885e_o_d.jpg [Accessed 28 Dec 2022].
Flickr @thomashawk (2012) His Modern World. [online]. Available at: www.flickr.com/photos/thomashawk/17383806702 [Accessed 24 Dec 2022].
Halbe R. (2022) Emerson College Los Angeles. [online]. Buro Happold. Available at: www.burohappold.com/wp-content/uploads/2016/04/Emerson_03_Roland-Halbe.jpg [Accessed 29 Dec 2022]
IMEG (2021) School of Visual & Performing Arts. [online]. Available at: www.imegcorp.com/project/school-of-visual-performing-arts/ [Accessed 24 Dec 2022].
Los Angeles Conservancy (2020) Wells Fargo. [online]. Available at: www.laconservancy.org/locations/wells-fargo [Accessed 21 Dec 2022].
Peerspace (2022) Downtown Loft with Skyline View. [online]. Available at: www.peerspace.com/pages/listings/6010b1124fc6dd000cd7a8d0 [Accessed 28 Dec 2022].
Rost Architecture Interiors (2020) Nine Things You Should Know About the Stahl House – Case Study House 22. [online]. Available at: www.rostarchitects.com/articles/2020/10/6/nine-things-you-should-know-about-the-stahl-house-case-study-house-22 [Accessed 24 Dec 2022].
The Californiac (2022) Watts Towers and Their Rising of Purpose. [online]. Available at: thecaliforniac.com/wp-content/uploads/20150924_132459-01.jpeg [Accessed 28 Dec 2022].


























