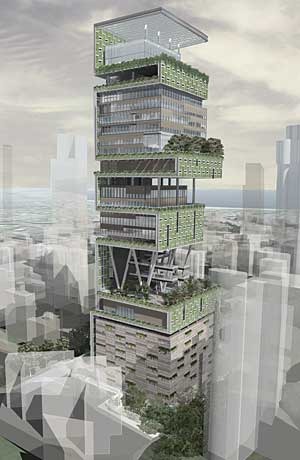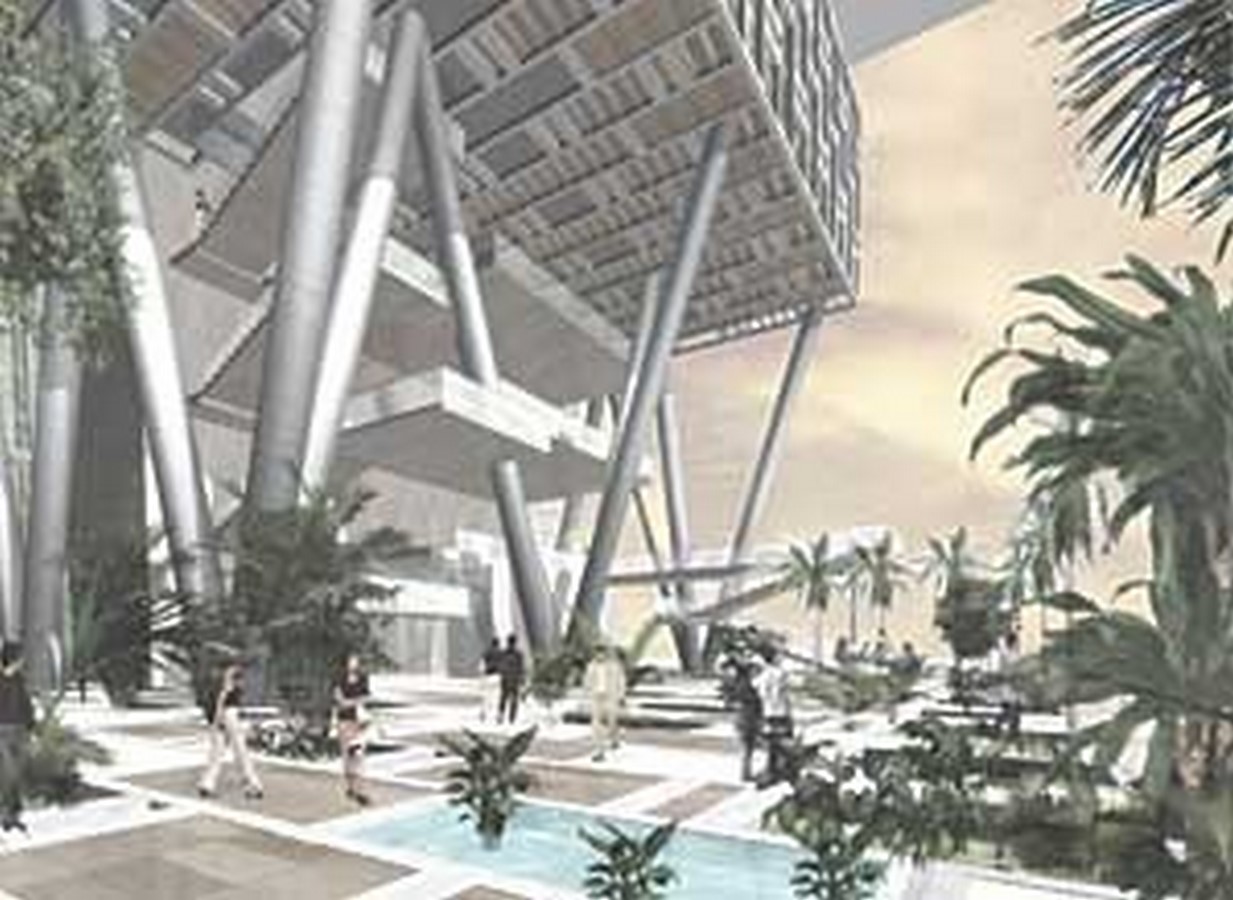Mukesh Ambani, an inspiring leader to millions of Indians is an Indian billionaire businessman and the second richest icon in Asia. Known as the chairman of multiple leading industries, he happens to own a lavish skyscraper called the Antilia. Mukesh Ambani House ‘Antilia’ is a private residence that is 27 stories high covering a total area of 37,000 sq.m. Along with the living quarters, the building has additional amenities like three helipads, a 168-car garage, 9 elevators, terrace gardens, a 50-seat theatre, swimming pool, spa, health center, ballroom, a temple, and a snow room whose walls blow out snowflakes at different intervals. As far as we have covered the obvious aspects of the residence, here are some interesting facts about Antilia that you probably didn’t know about:
Antilia was named after a phantom island | Mukesh Ambani House


The famous skyscraper was named after a mythical island which was called ‘Ante-llah’ otherwise known as the Isle of seven cities. The name originated from an old Iberian legend that speaks of seven Christian Visigothic bishops who set out to sail only to land on an island consisting of seven wealthy cities. The island was believed to have been discovered in the 15th Century when sea exploration became a common activity. Most of the nautical charts of the 15th century had mapped out this island which never existed! According to Portuguese legend, this island was believed to be a pro-utopian symbol of wealth that would rid itself of any disorders of the state. Thus, it is possible to assume the similarity between this island and the residence is that both are visual/symbolic representations of wealth.
The concept behind the design of the building

The interiors are based on the shape of the lotus and the Sun in terms of spatial quality and treatment. Different types of light fixtures, most of which include pendants and chandeliers act as accent lights that give the lobbies and the semi-public spaces an expensive look. This quality is brought in by the color palette ranging from warm to cold hues merging with suitable furniture pieces. The form of the building is inspired by the age-old concept of Vaastu Shastra and Feng Shui used extensively in the Indian continent. However, in some cases, it is believed that the design contradicts the concept of Vaastu due to some of the directions not conforming to the ancient principles. Some of the news articles also confirmed that a priest had to perform certain rituals after which Mukesh Ambani’s family occupied the residence.
Inspiration from the Mandarin Oriental, New York

Mukesh Ambani’s wife, Nita Ambani had the house designed on the lines of the Mandarin Oriental Hotel in New York as she was impressed by the artistic excellence of the hotel. The interior spaces boast warm light washes over the walls illuminated by different kinds of pendant and coffer lighting. They believed that Perkins and Wills Architects could bring such ideas to reality for them and thus proposed the project to them, which the firm completed within four years.
The building is located on the most expensive street in India
Along with several other expensive apartment complexes, the Antilia was also built on the most expensive street in India known as the Altamount Road. The Altamount Road is home to many successful business tycoons and celebrities. Since the street is located near industrial areas, it is also an abode for several industrialists. Most of the housing complexes, like Antilia, are a series of skyscrapers that give the street a sleek and modern appearance. Some of the other complexes include Lodha Altamount, The Imperial, and the Mafatlal complex, along with consulates of Chinese, Japanese, and Belgian styles.
The expensive abode was built on an orphanage | Mukesh Ambani House
The land on which Antilia was built, initially housed an orphanage known as Currimbhoy Ebrahim Khoja Yateemkhana which belonged to a charity run by the Wakf board. The orphanage’s prime motive was to provide quality education for the unprivileged. However, due to opposition to certain criteria for land ownership, the orphanage was not qualified to occupy the land, thus passed on to Mukesh Ambani. Although the project has gained considerable fame, this leads us to ponder the influence of wealth when it comes to the haves and has not.
Antilia accommodates the largest slum in India

When it comes to living in the most luxurious residence, the downside of it is that the windows have a view of one of the biggest problems of our country-poverty. Flanking the famous residence, Dharavi, a large slum expands to a seemingly never-ending horizon that seems to hold a contrast to the most expensive building located right next to it. One can’t help but observe both extremities living right at the periphery of Mumbai, a metropolitan city. This is one of the main reasons for Antilia receiving quite a lot of criticism and we often choose to turn a blind eye to the unfortunate ones.
The building was designed to resist an earthquake of magnitude 8

Apart from the lavish-looking form and exterior finishes, Mukesh Ambani’s residence has exceptional structural strength when it comes to standing strong against an earthquake load of 8 on the Richter scale. According to Sterling, an engineering consulting firm, Antilia was initially a structural steel framed building which was later converted into an RCC framed structure as the steel sections were too heavy to transport and erect on site. The elevator shafts and staircase core act as structural components for the spine of the building. After encountering a few challenges due to the drift of the structural materials used, they decided to tilt the building slightly in the east direction, which would bring the building to a vertically upright position after an earthquake.
Every floor is different
The use of different materials on all the floors gives each floor a unique character. Exquisite materials like rare woods, marble, crystals, and mother of pearl were used to give the walls and the flooring a different finish along with different tones of lighting. This gave them the freedom to experiment with different styles of interior layouts. The only constant elements are the Sun and the lotus carved on all the floors using mother of pearl.
The famous residence has a three-story underground garage
The multi-story garage located deep in the strata can accommodate a total of 168 cars which will be parked in three consecutive basements. As the garage required a depth of about three floors, the basements were designed keeping in mind the exceptional amount of strength for walls during an earthquake.
Antilia is also known to house large and luxurious recreational spaces | Mukesh Ambani House
Mukesh Ambani’s residence has additional spaces for recreation across two floors which consist of a dance studio, yoga room, gym, spa, multiple hanging terrace gardens, swimming pools, a ballroom, a salon, a snow room, and multiple guest suites. They also have a mega-temple within the residence which is a luxury most people wish for. The most surprising part is that they have employed a total of 600 staff members who look after their well-being and the amenities in the house!
Reference links:
Antilia Building. (Last edited 13th September 2022). Available from: https://en.wikipedia.org/wiki/Antilia_(building). [Online]
(Accessed 17th September 2022)
Karen Cilento. (15th October 2010). Antilia/World’s Most Expensive House. Available from: https://www.archdaily.com/82053/antilia-worlds-most-expensive-house [Online]
(Accessed 17th September 2022)
Jonathan Becker. (23rd September 2012). Mumbai’s Xanadu. Available from: https://www.vanityfair.com/style/photos/2012/06/ambani-residence-exclusive-photos-slideshow. [Online]
(Accessed 17th September 2022)
David Sokol. (18th October 2007). Perkins + Wills debunked Antilia myths. Available from: https://www.architecturalrecord.com/articles/4017-perkins-will-debunks-antilia-myths. [Online]
(Accessed 17th September 2022)
Mukesh Ambani’s House Antilia- Photos, Price, Interior, address & More. (2022). Available from: https://starsunfolded.com/mukesh-ambani-house-antilia/. [Online]
(Accessed 17th September 2022)
Sunita Mishra. (30th August 2022). Antilia: All you want to know about Mukesh Ambani’s home. Available from: https://housing.com/news/mukesh-ambani-house-antilia/#Mukesh_Ambani_house_Key_facts_about_Antilia. [Online]
(Accessed 17th September 2022)
Diya Verma. (8th January 2021). 10 Suprising Facts About Ambani’s ‘Antilia’, the World’s Most Expensive House. Available from: https://www.cosmopolitan.in/celebrity/features/a22784/10-surprising-facts-about-ambanis-antilia-worlds-most-expensive-house. [Online]
(Accessed 17th September 2022)
Headlines Today Bureau. (19th 0ctober 2011). Is Vaastu preventing Mukesh Ambani from making Antilia his home? Available from: https://www.indiatoday.in/india/west/story/vaastu-mukesh-ambani-palatial-house-antilia-143754-2011-10-19 [Online]
(Accessed 17th September 2022)
12 Crazy New Facts About Mukesh Ambani’s Billion Dollar Home. (2022). Available from: https://www.businessinsider.com/antilia-mumbai-most-expensive-house-mukesh-ambani-2012-5?IR=T#there-is-also-a-spa-terraced-gardens-and-a-temple-where-the-family-prays-regularly-this-blueprint-shows-the-2-story-recreation-center-7 [Online]
(Accessed 18th September 2022)
Ananya Jauhari. Contrast in the Cityscape of Mumbai. Available from: https://www.re-thinkingthefuture.com/rtf-fresh-perspectives/a1569-contrast-in-the-cityscape-of-mumbai/ [Online]
(Accessed 18th September 2022)
Sterling Engineering Consultancy Services Private Limited. Quarterly Newsletter. (July 2022; 2nd Issue). Available from: http://www.sterlingengg.com/newsletter/sterling_newsletter_2.pdf [Online]
(Accessed 18th September 2022)

















