John Cena House – The inside life of Hollywood celebrities is always a matter of discussion. Especially when they brag about their mansions in shows like Architectural Digest or 75 questions of Vogue magazine. We all want to look behind those fenced secured houses of theirs.
He is one of the most prominent wrestlers ever to grace square circle, winning the WWE championships, a former rapper, and currently getting involved in movies and getting his own show. Here is an overview of John Cena’s $3.5 Million Mansion through an architect’s lens.

1. Location: Tampa Bay Florida | John Cena House
Part of the Tampa Bay area, a Florida city characterized by tropical weather, is defined as having an average temperature every month of above 18°C. No winter season, and large annual rainfall.
The house was bought in 2005, based in the nature reserve gated area community of Land’o Lakes within the Tampa Bay Area. The house was purchased in 2005 for around 525.000$. After several renovations made through the years, the house is now worth millions of dollars.

2. The Property
The estate is a 3074 Sqft adobe built on 10 692 Sqft of Land. It has 5 bedrooms and 4 bathrooms. The house contains two swimming pools; one indoor with tropical and park water vibes, one edge infinity outdoor pool with a kitchen area, and a garage for his car collection.
John Cena also has a particular room for his gentleman guests called the cigar room, a game room with a bar, a home theater, a wine cellar, and a personal elevator leading to his master bedroom. It also has a guest house on-site,
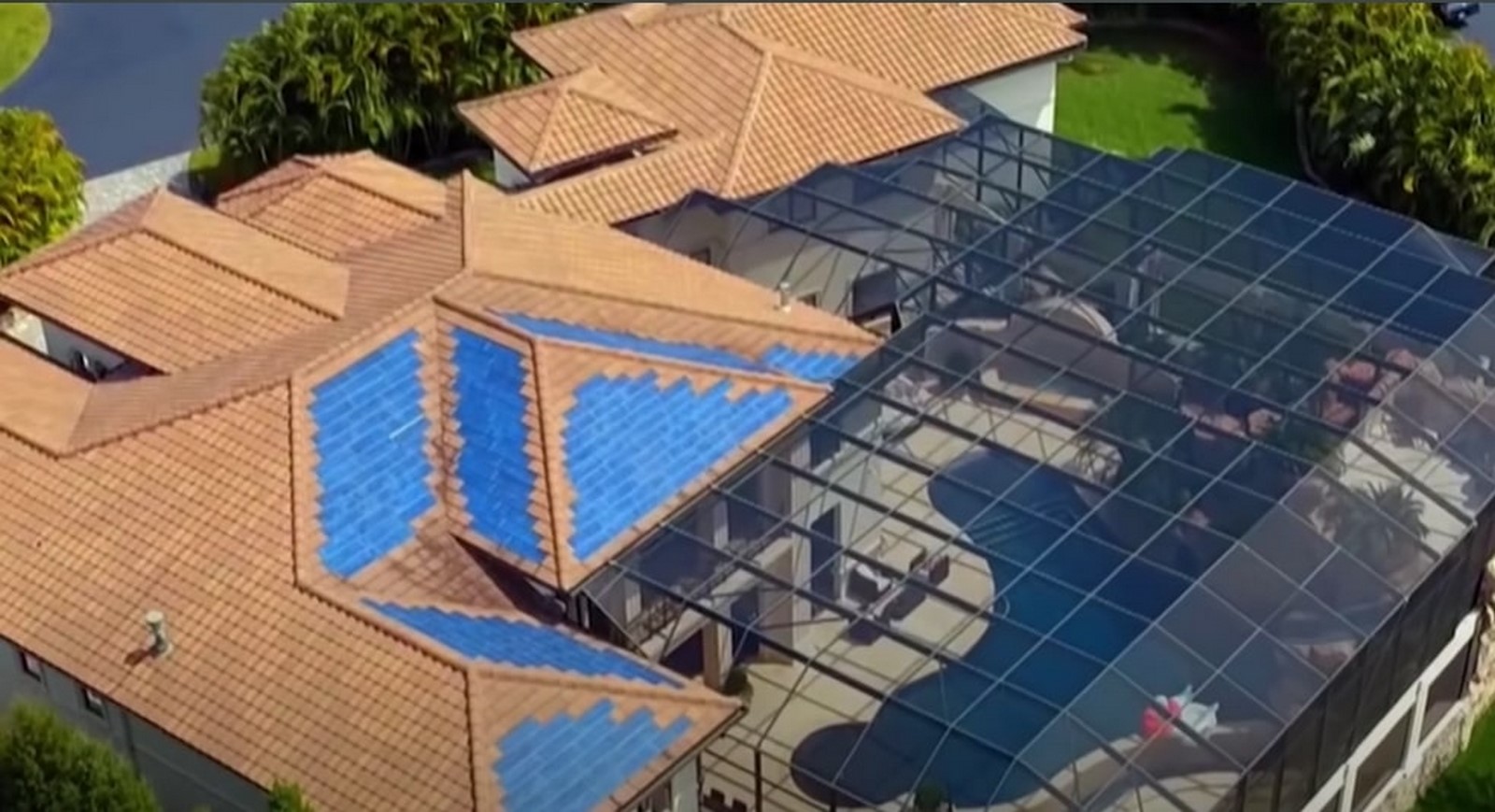
3. The Grand Entrance | John Cena House
The house features a grand entrance, and the floors are covered in white marble. When used in stairs, columns, and walls, marble gives the hall brightness, and elegance and gives the illusion of greater spaciousness. The contrast of white walls and dark furniture accentuate the corners of the house where you focus immediately on the details.
The oversized window in the double-height entrance gives airing roomy ambiance.
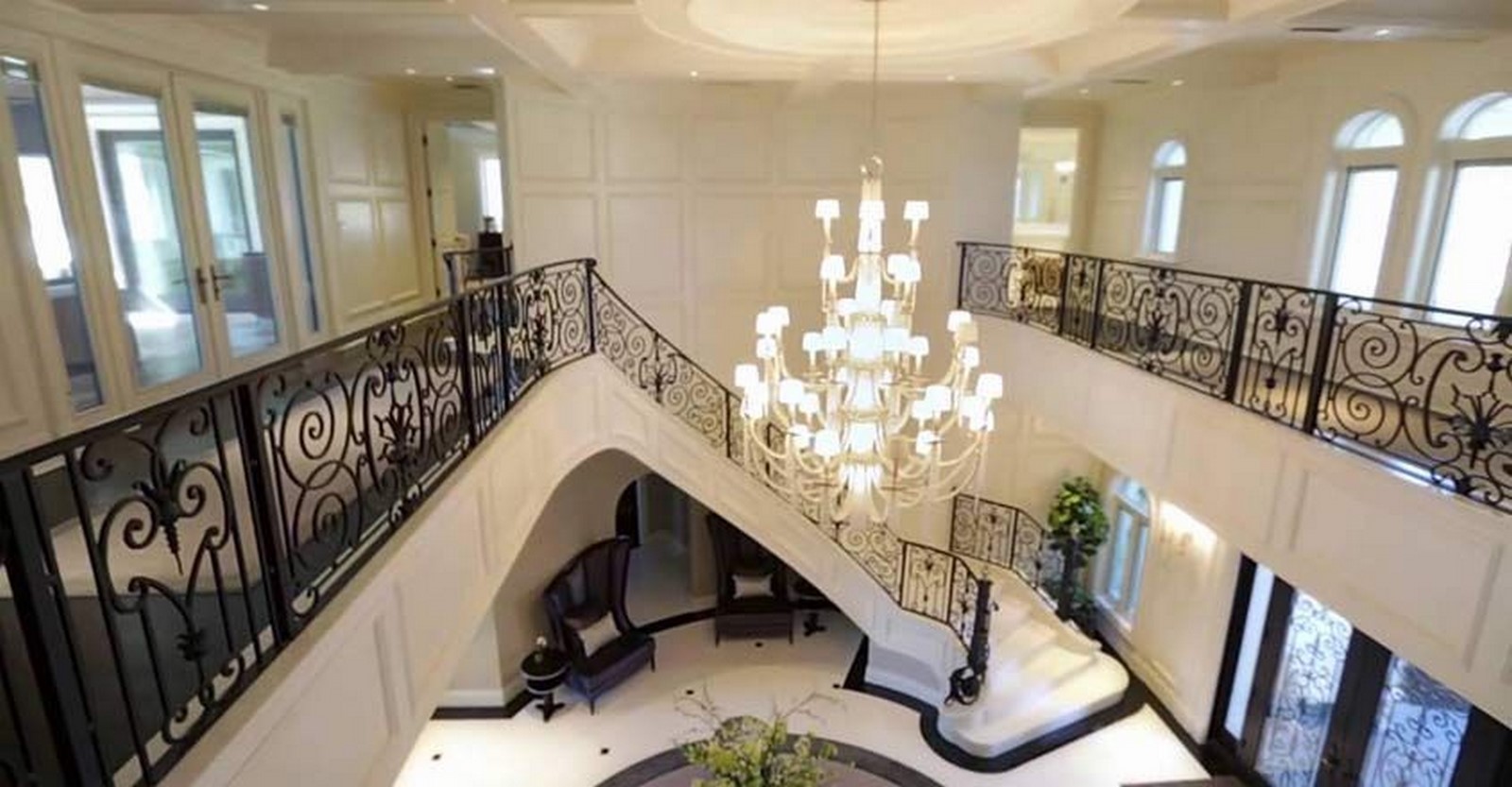
4. The Gentleman’s Room
It’s also known as the cigar room. A classical interior design for his guests. Furnished with leather sofas, ashtrays for cigars, an extravagant chess board, two huge TVs, and its own fridge, the room is also littered with booze of all kinds. So it’s a particular temperature and air quality in there. A quiet place for him to relax.
The room is for watching football, drinking scotch, and smoking cigars. It has its particular ventilation that’s separate from the rest of the home
The dimmed light valorizes the shiny leather texture contrasted by the dark wooden details. The sofas and chairs are adjusted so everyone can focus on the chess board which is the centerpiece, or the front TV. Plus the Inherent flame retardancy and acoustic absorption are among the advantages leather brings to the only men’s room.
“It was a weird, small space that was left over and we decided to make it the gentlemen’s room,” Cena says.
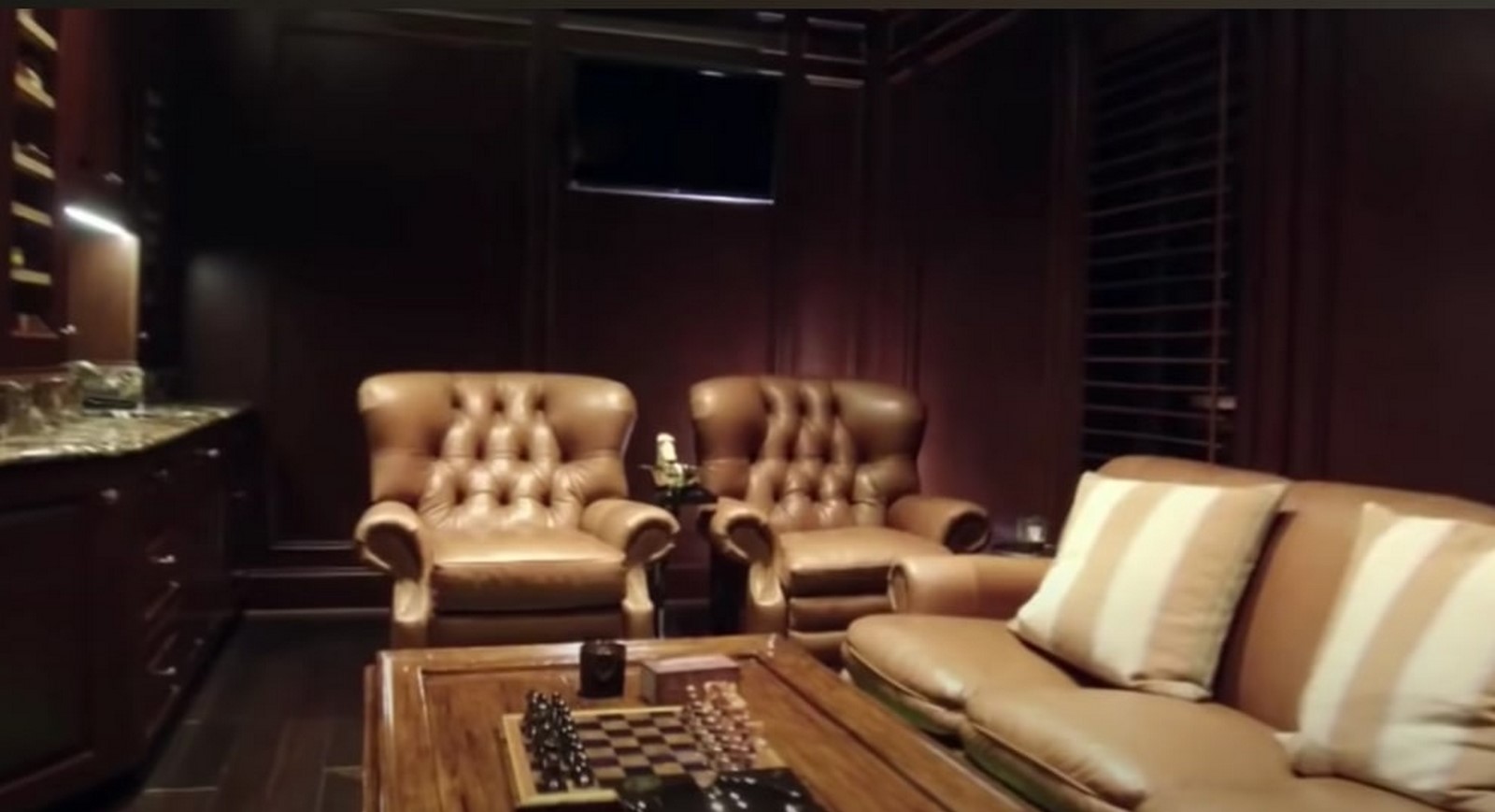
5. The Master bedroom | John Cena House
The master bedroom features an en-suite bathroom and a large fireplace.
It also has a mirrored ceiling which makes it more spacious: they brighten up the room for all of us to see. They help in conserving energy by reflecting light. Ceiling mirrors make the space look bigger.
The mirror panels are tiles made from 2 mm Thick Acrylic with a Mirror Finish. They are thin but made from a rigid Acrylic that allows them to lay into the grid without sagging over time.
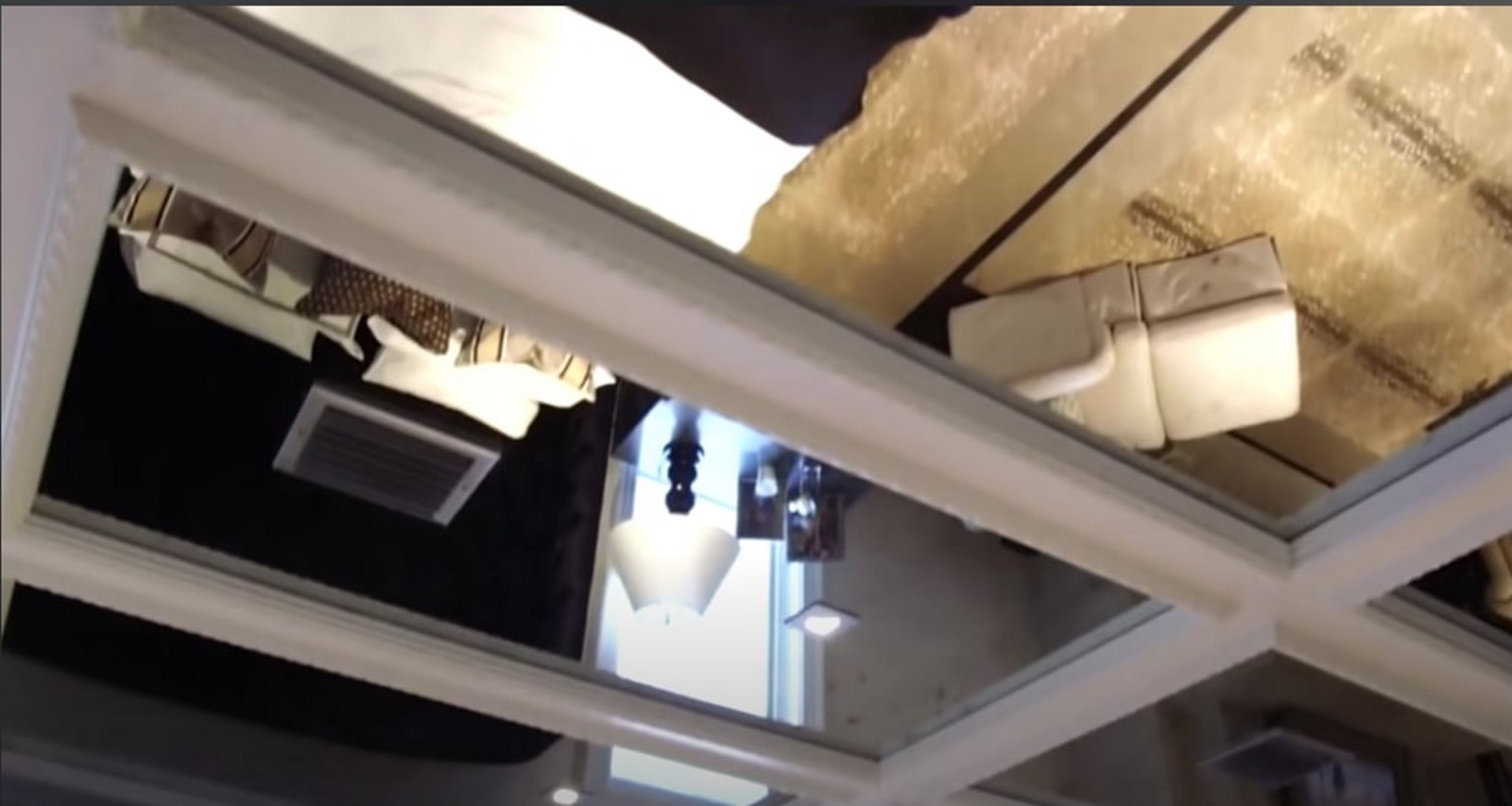
6. The indoor pool
The biggest addition to the house is the indoor pool house. It features two waterslides and a waterfall as well as fountains. The designs of the rocks and waterfall are based on abandoned mines. There are plenty of warning signs inspired by the yesteryears.
Indoor pools have a lot of advantages. It’s a lot easier to keep leaves, insects, grass, and sand out of them. You get complete protection from sunburn, wind, and bad weather, but they put a lot of humidity into the air, and heating them costs a lot of energy. Especially when it’s all glass panels on a metallic structure and glass is a poor thermal conductor and rapid changes in temperature
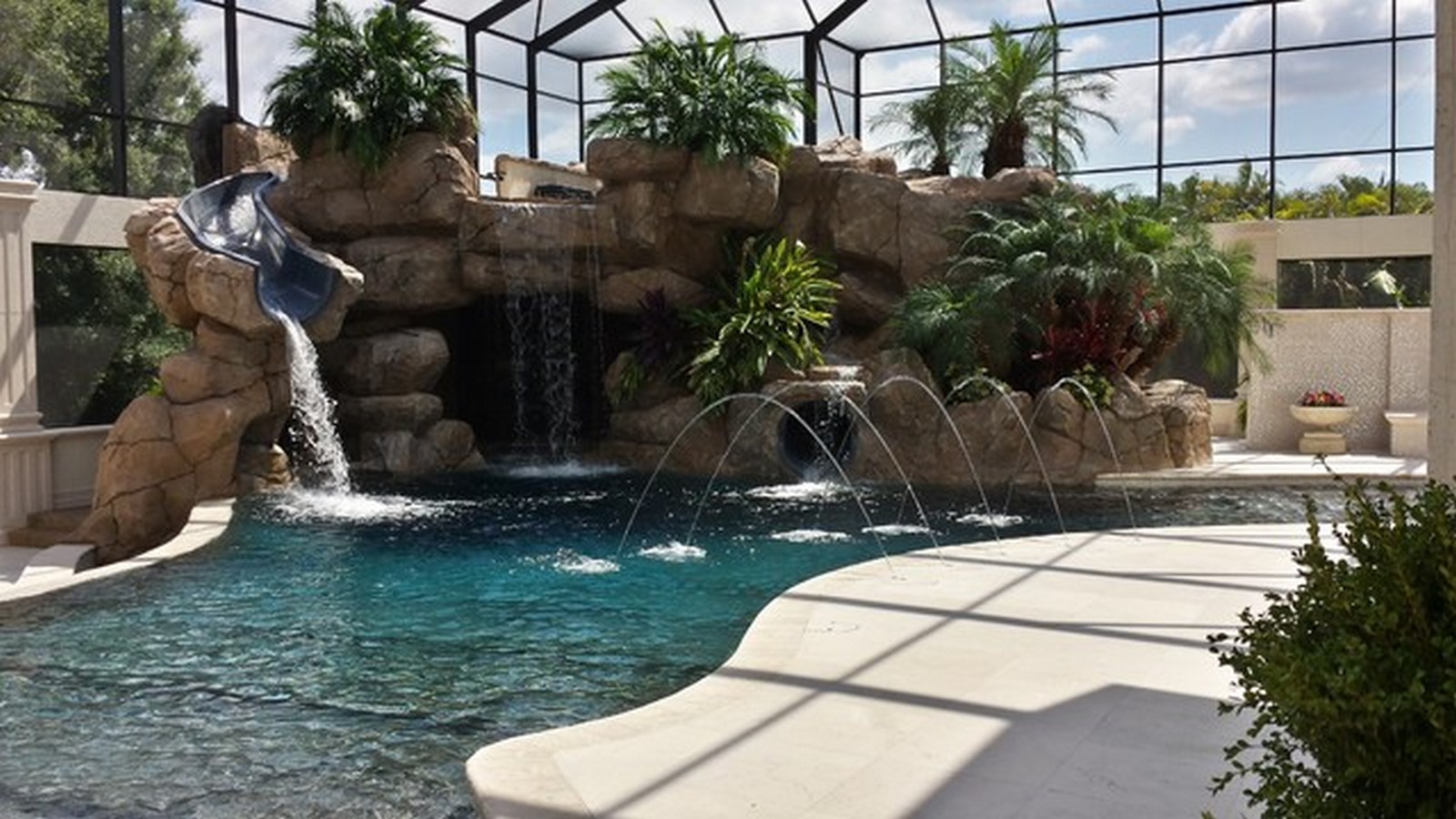
7. The Garage
Additionally, the home featured a huge garage large enough to hold Cena’s impressive car collection.

8. The Garden | John Cena House
Since the area is a nature reserve, the presence of green overwhelms the property, which also helps to guarantee more shadowed places compared to the heat of Florida and somehow hides the property.
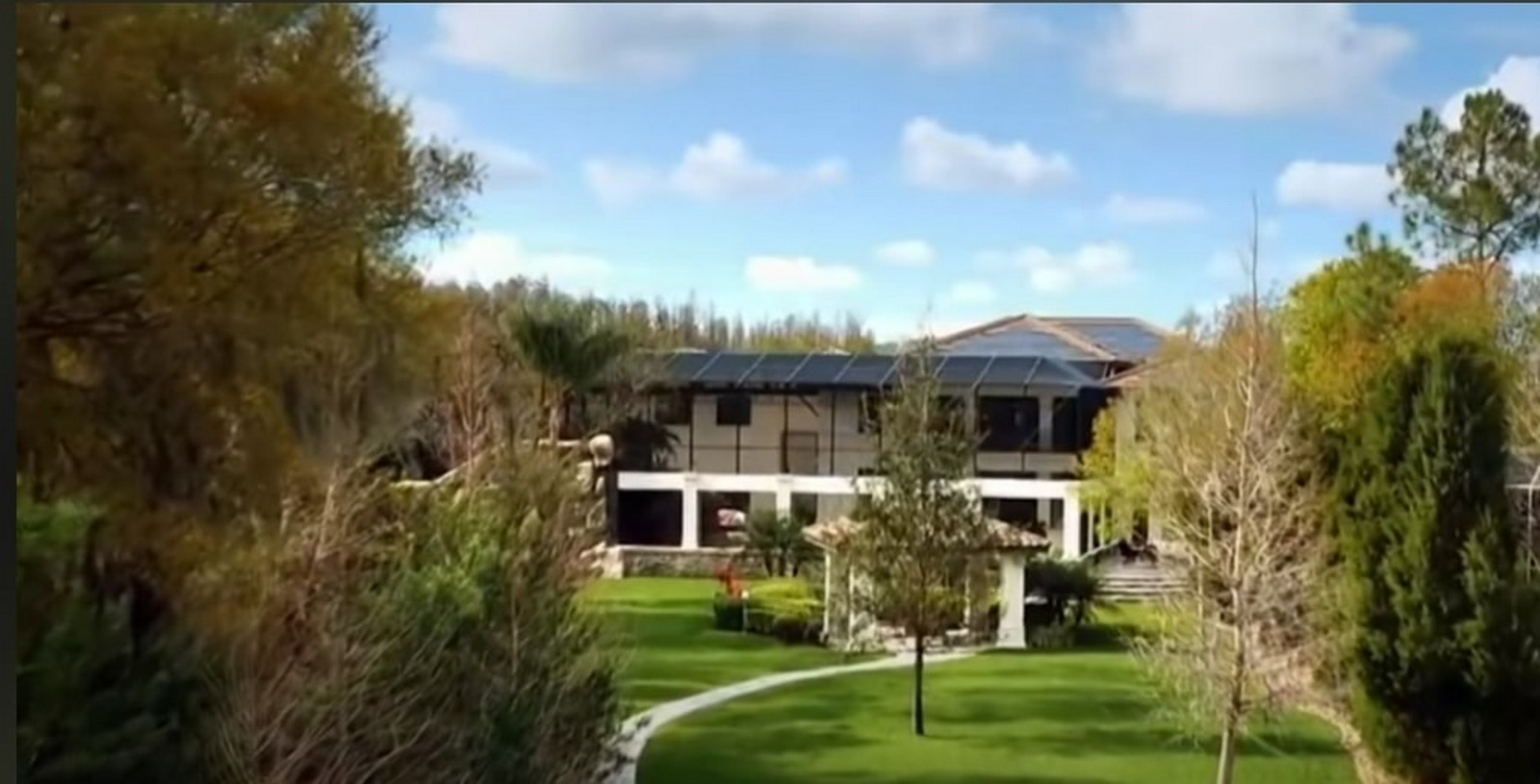
9. The Use of natural materials
If you look into the interior as the exterior, Cena’s house went for naturally inspired materials like the use of rocks for both the garage and the periphery of the house.

10. The house style | John Cena House
The house is a mixture of styles since it’s been through several renovations and addition since 2002 the year it was built: The colonial-style house, designed to comfortably serve as a family home, features a rectangular shape with gabled roofs, symmetrical windows, neutral color schemes, flat exterior walls with hip roof slab. and symmetrical front entrance fluid square-based columns add. The light paint colors improve the quality of reflecting the sunlight.
The touch of modernism is viewed in the metallic structure with glass coating for the indoor pool to enjoy the pool in all seasons.
References:
https://www.essentiallysports.com/wwe-news-take-a-tour-of-john-cenas-luxurious-florida-mansion-worth-approx-4-million/
https://www.youtube.com/watch?v=GteWOZmEM-c
http://www.celebritydetective.com/Celebrity_Homes_John-Cena-home.html
https://www.therichest.com/luxury-architecture/a-peek-inside-john-cenas-florida-mansion/
https://cherrypoolservices.com/pros-and-cons-of-indoor-pools/
https://www.mydomaine.com/colonial-style-house-5186422
https://www.fabricresource.com/fabrics/houston/benefits-leather-interior-design/#:~:text=Leather%20is%20extremely%20versatile&text=Today%2C%20you%20can%20find%20leather,just%20about%20any%20decor%20style.





















