Louis Armstrong (1901-1971) is one of America’s leading trumpeters and, later, a singer. He is among the influential artists that helped develop jazz into fine art. His technique and mastery over the trumpet were superior to all competitors (The Editors of Encyclopedia Britannica, 2022). He is popularly known for his songs ‘That’s My Home’, ‘Stardust’ and ‘What a Wonderful World.

Armstrong grew up in a rough neighbourhood- Louisiana in New Orleans. He grew up living in poverty, going to bed hungry, and living in constant fear of his family getting hurt. This upbringing shaped Armstrong into a humble and sensible man. Armstrong had a successful career, needing him to constantly be on the move. He spent most of his days before 1943 living out of hotel rooms, given that he travelled about 300 nights a year (Miller, 2020). In 1943, he moved into a house in Corona, Queens, New York City, where he lived with his fourth and last wife, Lucile Wilson, till his death in 1971. Today, the home is preserved as the Louis Armstrong House Museum; his archives are available here, too.
The Home in the context of its Neighbourhood | Louis Armstrong Houses
The home is a two-story building. The home has tell-tale signs of early 20th century Queens’ architecture. It consists of a rich burgundy brick, cream-coloured ornate roof borders, and a rectangular bay window at the front. Gable roofs and clapboards, however, have since replaced the older design (Kulahlioglu, 2022). From the outside, the two-bedroom, 3,000-square-foot house looks just like any other on the block, which was deliberate.
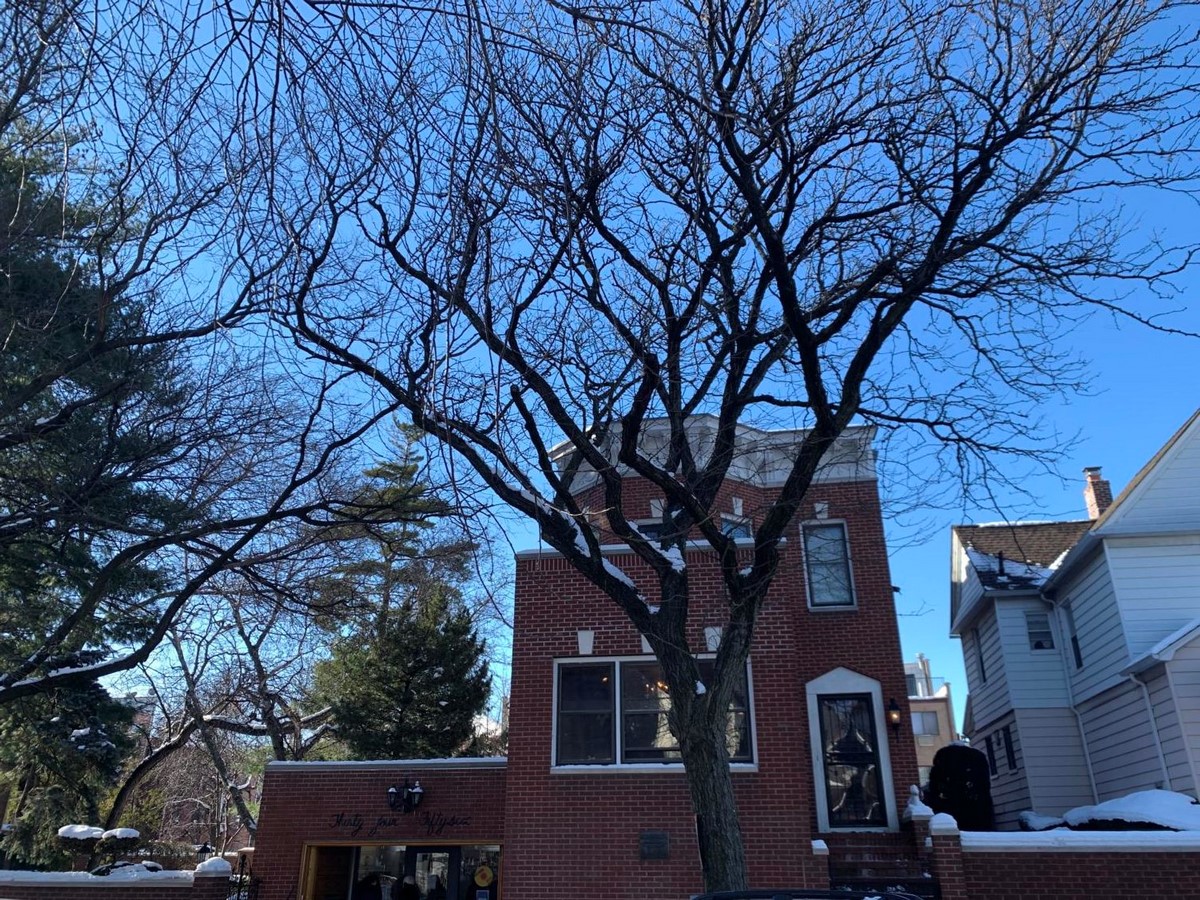
Creating the street character
Keeping with his humble outlook on life, Armstrong often referred to himself as “a salaryman” and felt at ease alongside the working class salaried neighbours of janitors and schoolteachersof Corona. He often affectinately referred to this neihghbourhood as a neighbourhood as “that good ol’ country life” (Miller, 2020) as compared to all the years that he spent in jazz clubs. He enjoyed feeling part of the neighbourhood and took extreme measures to ensure the same.
Corona,Queens, was one of the earliest areas to be integrated into New York. When the Armstrongs moved in, the dominant demographic comprised middle-class African Americans and Italian immigrants. This changed in the 60s with Latin Americans replacing the Italians. However, there was never a mass wave of gentrification in Corona.
Armstrong was so concerned with blending in with his working-class neighbors that when his wife decided to give the house a brick facade, Armstrong went door-to-door down the block asking the other residents if they wanted him to pay for their houses to receive the same upgrade. A few of his neighbors took him up on the offer, which accounts for the scattered presence of brick homes on the street to this day (Miller, 2020). Thus, Armstrong deliberately established a neighborhood character of rich burgundy brick.
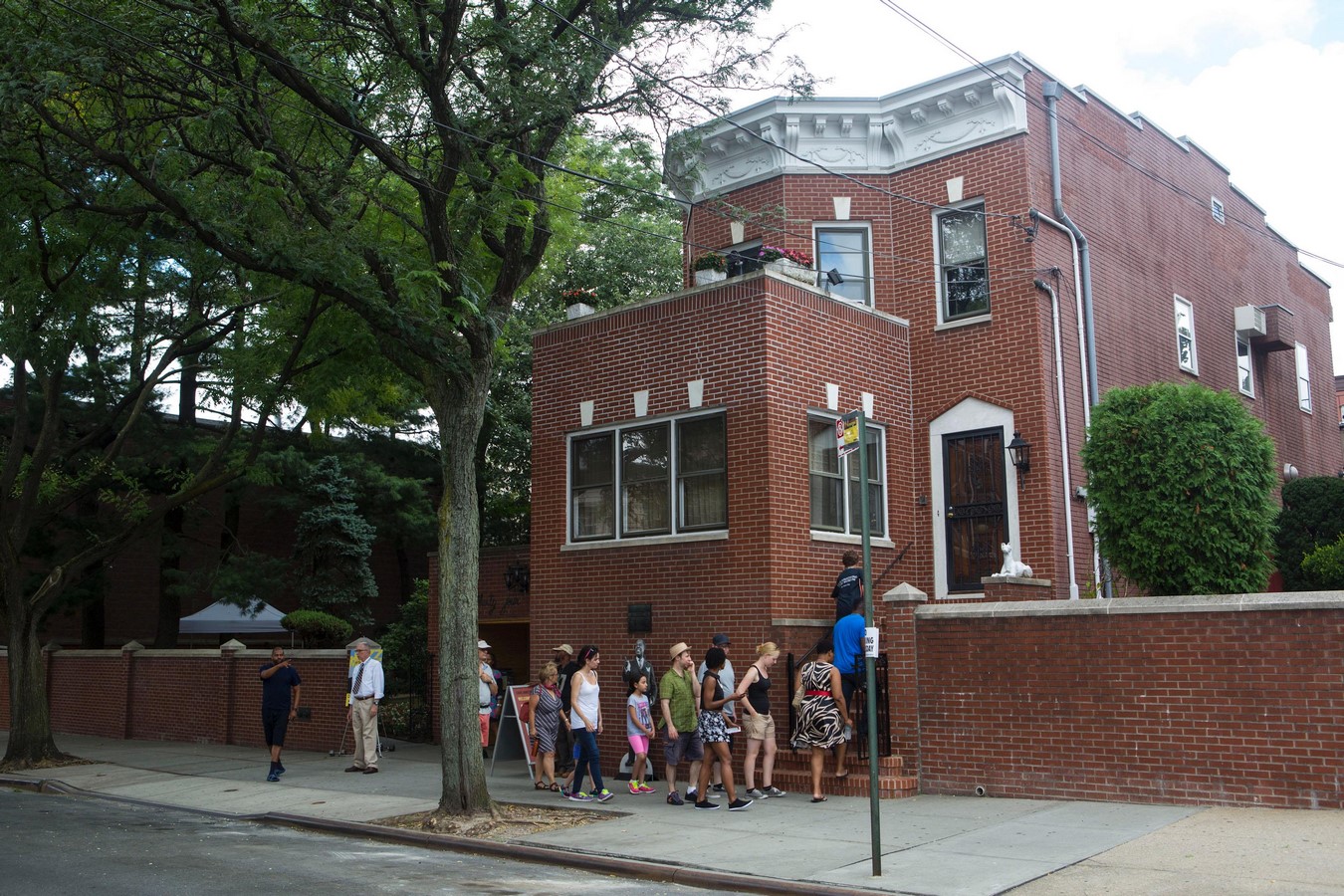
Each Room with a Unique Theme | Louis Armstrong Houses
The Armstrong home is unassuming and humble on the outside. It compensates through extravagant, lavish interiors. Upon entering the house, the interiors lined with rough beige and golden fabric representative of 1970s decor are a surprise. The home’s most impressive feature is a variety of decoration and design, spanning from classic 1940s design to funky 1970s design. Each room is custom designed with a unique theme and theme-specific artefacts.
Living room: European + Modernist
The living room brings the house a touch of European influence (Kulahlioglu, 2022) and recalls a ’60s vision of Modernism with a vaguely minimalist formality (Miller, 2020). It reflects the style of many well-to-do households from the early twentieth century, showcasing an impressive collection of foreign art, furniture, and glass figurines. The walls are covered in a subdued, cream-colored wallpaper. It matches the piano standing against one wall, and the two twill couches.
The intimate arrangement of the couches and dim lighting are designed to entertain guests. In the centre of the room hangs a beautiful oil portrait of Armstrong’s wife, Lucille. There’s also a small TV — one of the first on the block — that sits low to the floor, so that the neighbourhood children whom Armstrong would invite over (he never had kids of his own) could sit comfortably on the floor to watch Television.

Upstairs den: Timber, cabin finishes | Louis Armstrong Houses
Upstairs, tucked in the corner of the house is Armstrong’s den, where he spent the latter half of his life with friends, recording conversations and re-recording music. Deep brown wooden shelves behind the desk display an impressive compilation of records and tapes, which have been meticulously preserved by the museum’s archivists. It has a study desk and record systems custom fitted into the wall.

Bathroom on top floor
The most adorned room by far is the first-floor bathroom, which is covered in gold rimmed mirror from floor to ceiling on each wall. The floors and the bathtub are in white marble. The bathroom as a marble sink too (converted from a birdbath). The bathroom is maintained with utmost care- testament to its occupants having emphatically loved using their bathroom. All the fittings in the room are ornate and golden, lending it a baroque aesthetic.
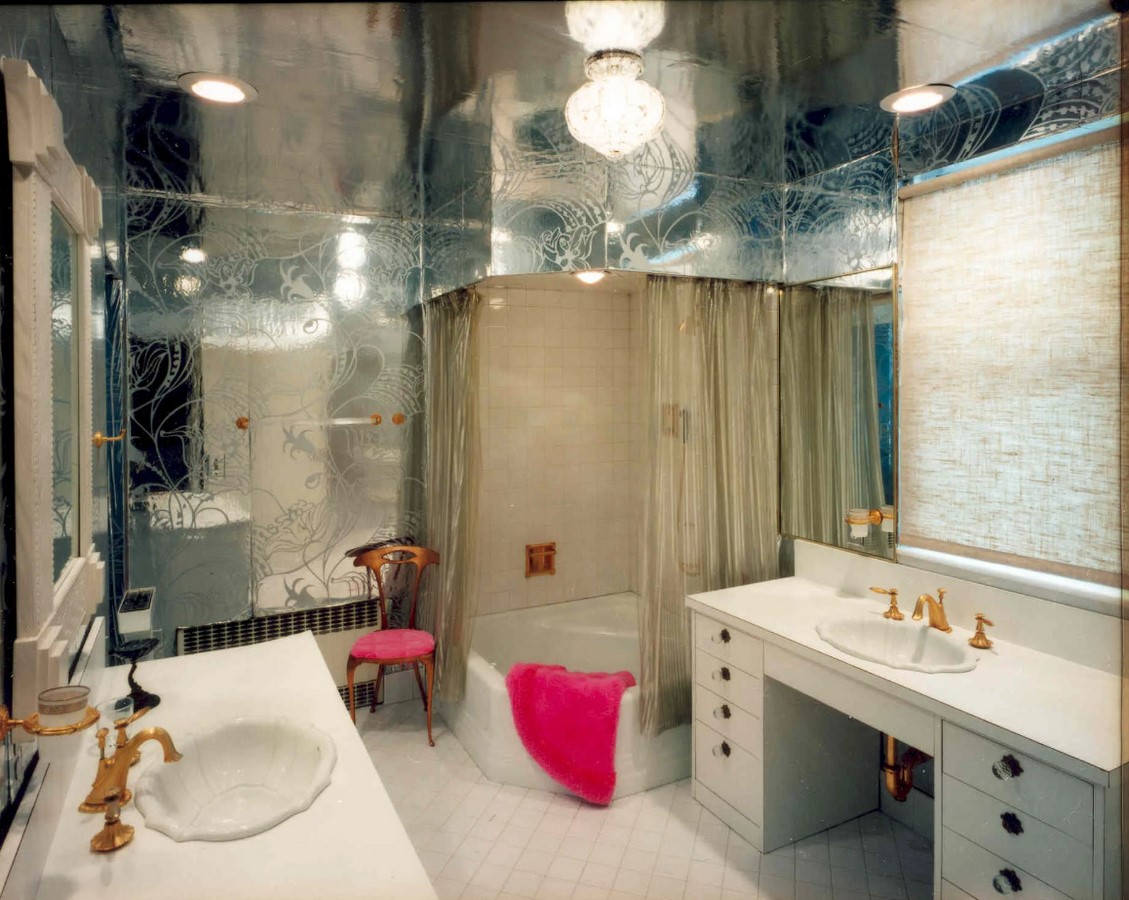
Kitchen: futuristic
An equally interesting room is the kitchen. It exemplifies the ’60s Futurism and was partially inspired by the space age exhibitions at the 1964 World’s Fair (Kulahlioglu, 2022). There are clear acrylic shelving units, lacquered deep blue that was made to match Lucille’s Cadillac, small gold placard that reads “Custom Made by Crown for Mr. and Mrs. Louis Armstrong.”. Utilities were custom built into the counters: a blender installed into a countertop, a can opener built into a wall and a bespoke Crown stove with six burners, two broilers, two ovens.

Guest Bedroom: Botanical | Louis Armstrong Houses
The guest bedroom is replete with a botanical orange undertone and printed couches, upholstery to match patterns on the wall.
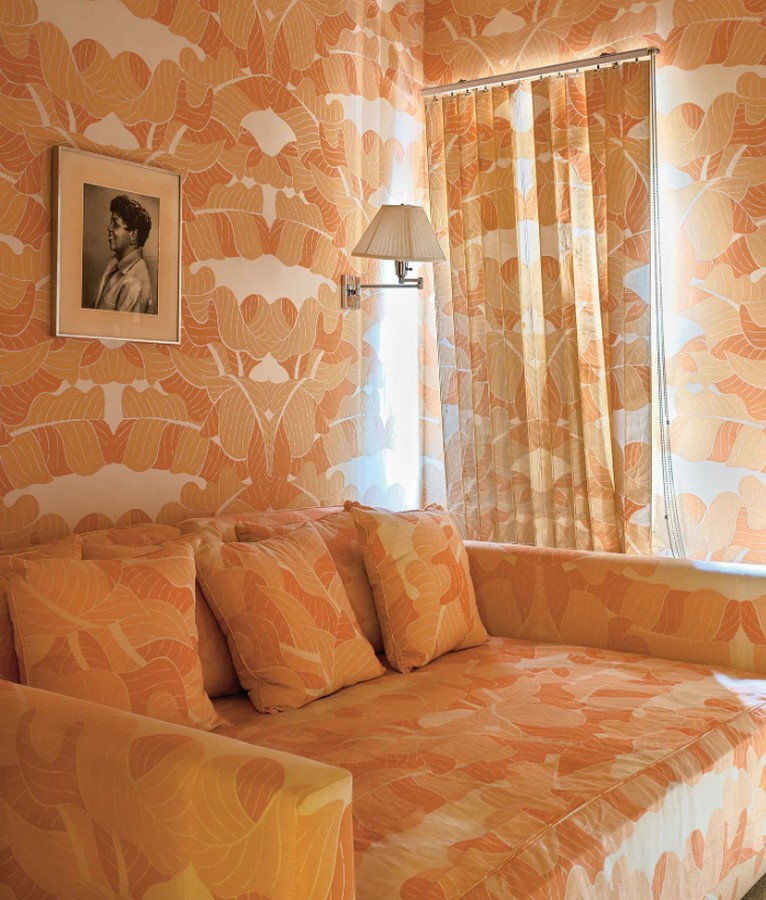
Tying Theme: Rococo
While each space in the home is treated with distinct character, Lucille Armstrong’s interior decorator, Morris Grossberg tied it together with an ornate theme. The living room, while modernist in character, the gold sconces offer a glimmer of opulence in the living room adding a touch of Rococo. The staff from the Louis Armstrong Museum describes the tying theme of the home as follows, “I guess ‘Rococo’ is the word I could use without losing my job,”.
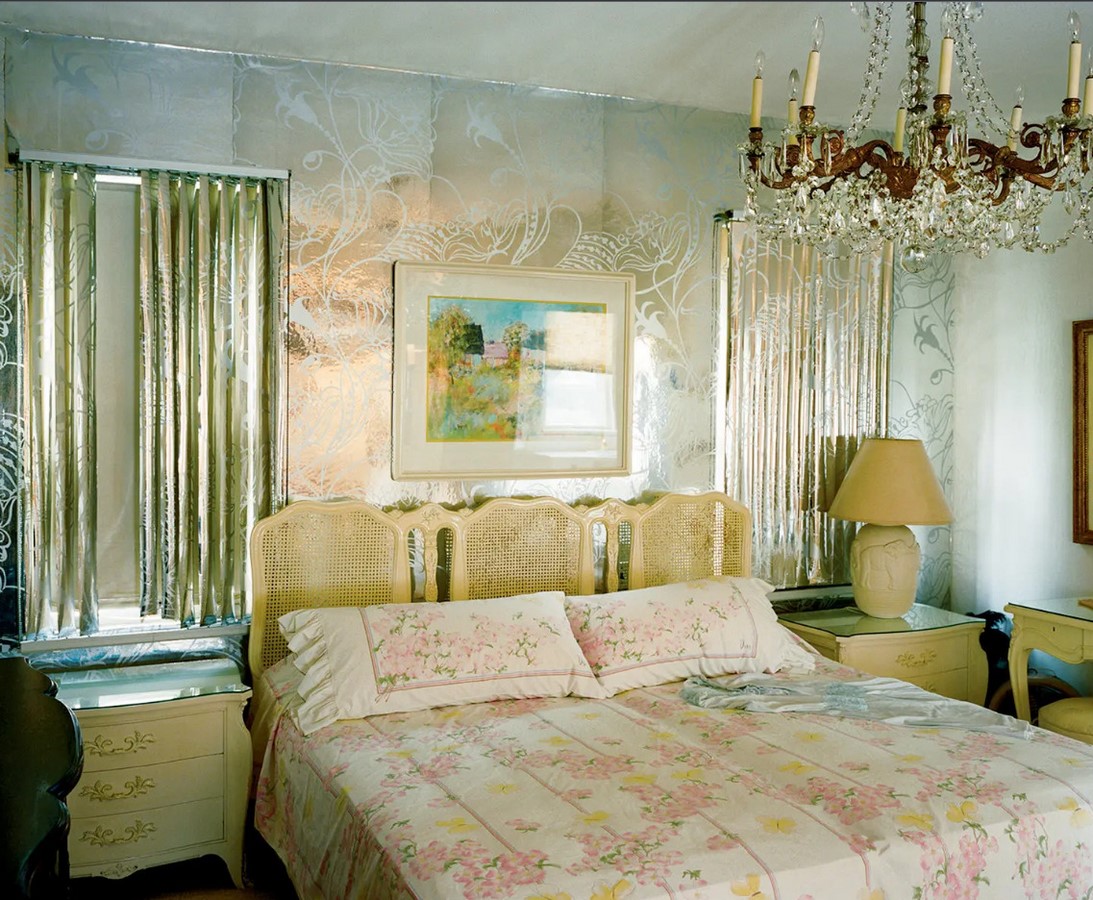
Garden | Louis Armstrong Houses
The garden, though not visible from the road, compliments the home. Features of the garden include a fishpond, a wet bar, and a performance space the museum now uses for concert series. On the way out of the home, through the meandering path under the large foliage of trees through the garden, the experience of the home leaves one with the feeling: what a wonderful world.

Bibliography:
Kulahlioglu, C. (2022) The Home of Louis Armstrong: A Peek Into the Influential Jazz Figure’s House and His Life and Times in Corona, Queens – The Science Survey, The Science Survey. Available at: https://thesciencesurvey.com/spotlight/2022/03/16/the-home-of-louis-armstrong-a-peek-into-the-influential-jazz-figures-house-and-times-in-corona-queens/ (Accessed: 26 October 2022).
Miller, M. . (2020) ‘Louis Armstrong, the King of Queens – The New York Times’, The New York Times, 20 February. Available at: https://www.nytimes.com/2020/02/20/t-magazine/louis-armstrong-home-queens.html (Accessed: 25 October 2022).
The Editors of Encyclopedia Britannica (2022) ‘Louis Armstrong ’, Britannica. Available at: https://www.britannica.com/biography/Louis-Armstrong (Accessed: 25 October 2022).





















