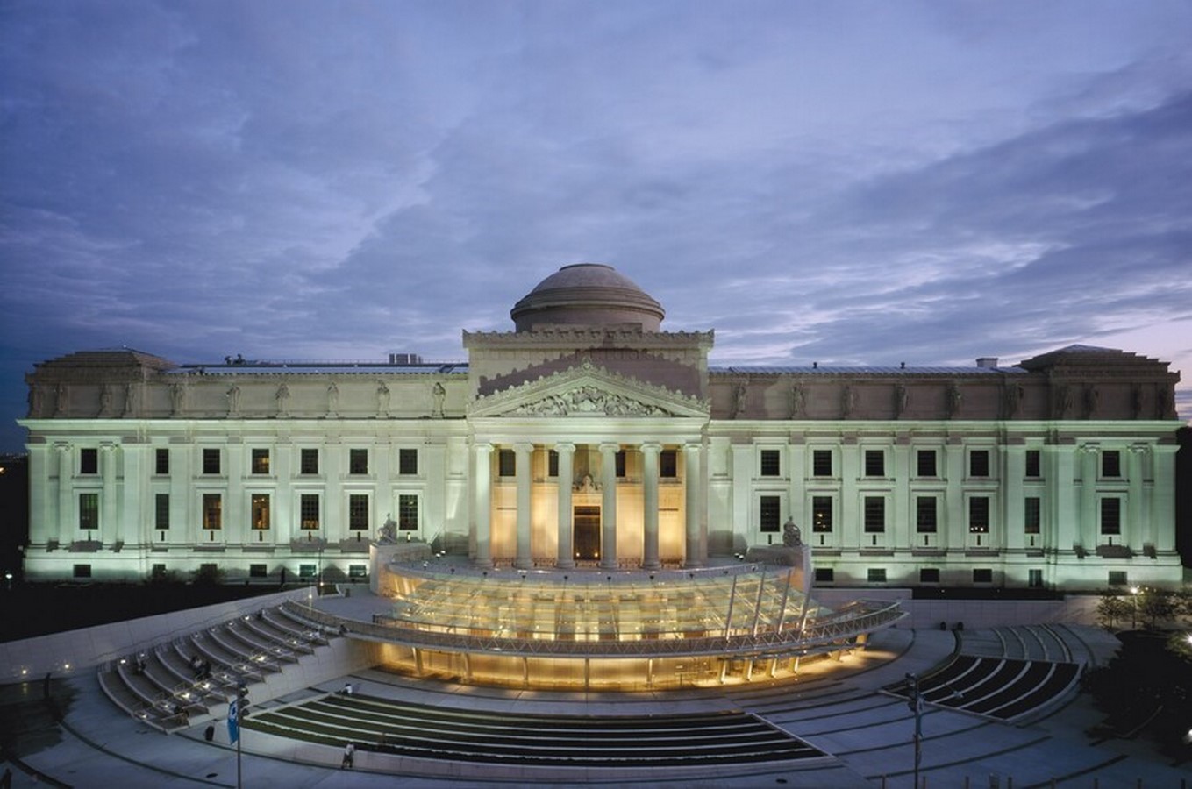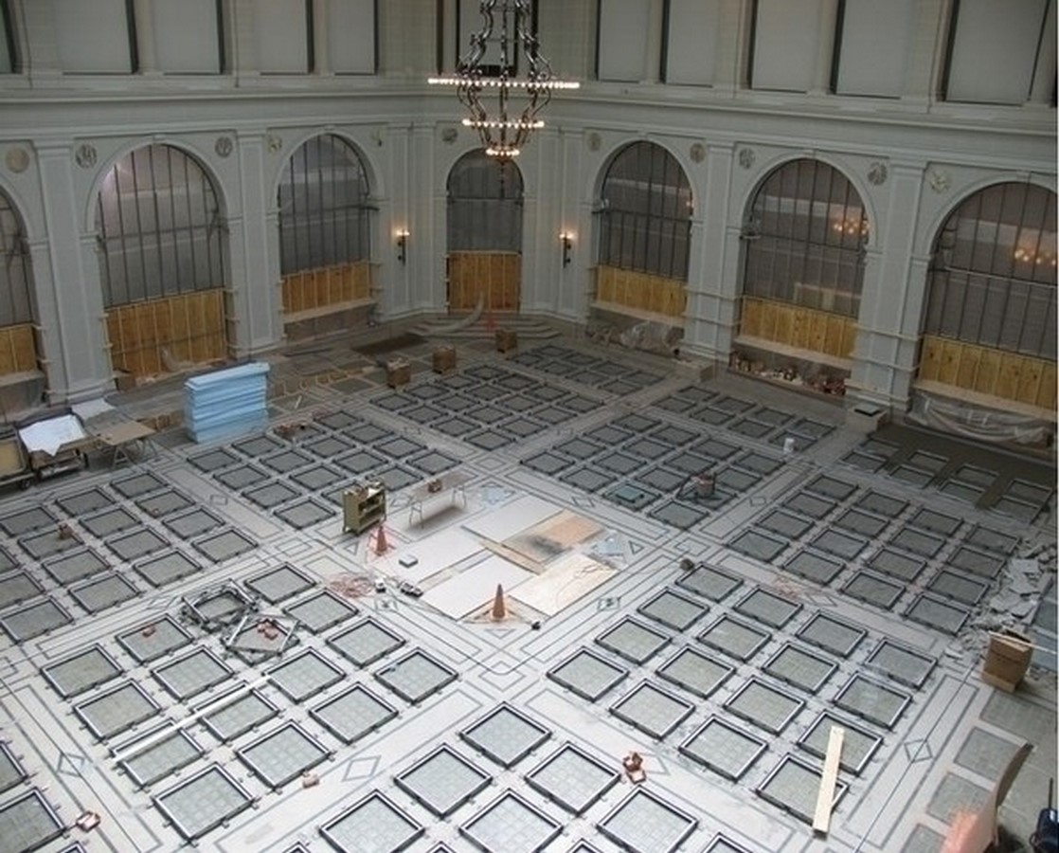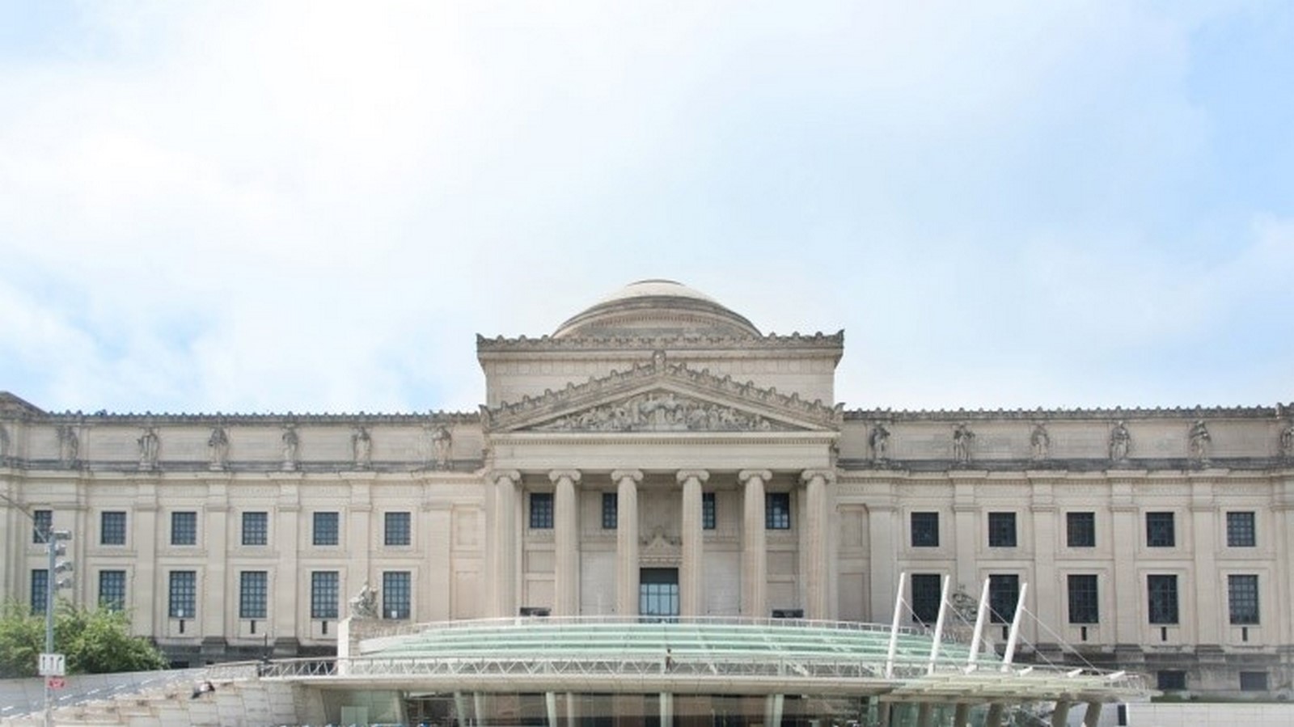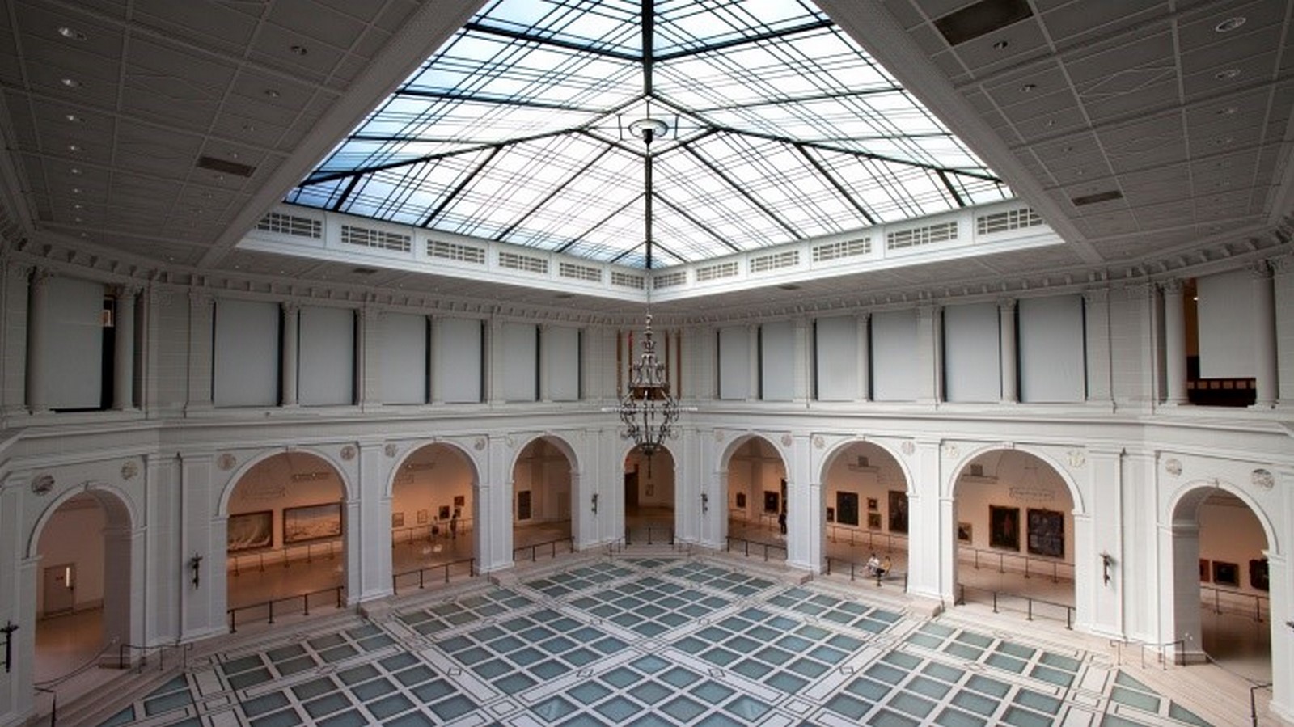Project name: Brooklyn museum
Location: Brooklyn, NY, United States
Architect: Ennead architects
Project types: Cultural
Project scope: Renovation/remodel
Project status: Built

The Brooklyn Museum, located in Brooklyn, New York City, is a renowned art museum that was built in the neoclassical style by McKim, Mead and White. With an area of 560,000 square feet, it is the second-largest museum in New York City. Founded in 1898 as a division of the Brooklyn Institute of Arts and Sciences, the museum has a collection of over 500,000 objects and was intended to be the largest art museum in the world. Despite facing challenges in maintaining its building and collection during its early years, the museum underwent significant renovations in the late 20th century, which helped revitalize it. The museum boasts impressive collections of Egyptian antiquities, European, African, oceanic, and Japanese art, as well as American art from the colonial period to the present day.

The early years | Brooklyn Museum
The Brooklyn museum’s history can be traced back to the establishment of the Brooklyn apprentices’ library in Brooklyn Heights in 1823. The library was moved to the Brooklyn Lyceum building on Washington Street in 1841, and two years later, it merged with the Lyceum to become the Brooklyn Institute. The Brooklyn Institute offered exhibits of paintings and sculptures and lectures on various topics. In 1890, under the leadership of its director Franklin Hooper, the institute was reorganized as the Brooklyn Institute of Arts and Sciences and began planning for the establishment of the Brooklyn museum. The museum remained a subsidiary of the Brooklyn Institute of Arts and Sciences, along with the Brooklyn Academy of Music, the Brooklyn Botanic Garden, and the Brooklyn Children’s Museum until the 1970s, when all became independent.
The initial construction and early alterations (the 1890s‒1970s)
The P.J. Carlin Construction Company began excavation for the west wing of the Brooklyn Museum on September 14, 1895, and it was completed in 1897. During construction, the main floor was raised by five feet to create a spacious auditorium in the basement. The central pavilion was constructed between 1899 and 1905, along with its monumental staircase. The northeast wing was built in two sections between 1904 and 1907, and the beaux-arts court was constructed in 1913. The museum’s interiors were not completed until 1926.
Meanwhile, the McKim, Mead & White firm was involved in designing buildings within the new botanic garden southeast of the museum. The museum suffered from deferred maintenance in the following two decades, and the front staircase showed signs of ageing. In the 1930s, a new entrance was desired, and the front staircase was demolished in 1934 while the principals of McKim, Mead & White were away. Renovations in the 1950s included removing decorative details and columns, lowering ceilings, and repurposing the rotunda as a modernist sculpture gallery.
In 1967, the institute commissioned an extension to address the museum’s long-term needs, with a focus on preserving collections and improving visitor comfort. The extension was designed by Prentice & Chan, Ohlhausen and was built on the south elevation of the east wing, with ground broken in 1977.

The master plan (1980s‒90s).
The Brooklyn Museum’s board of trustees started a project to improve and enlarge the building in 1986. They held a competition for architects worldwide and received 57 responses. The winning design was from arata isozaki & associates and james stewart polshek and partners. It included both new construction and upgrades to the existing structure. One of the first projects was the iris and b. Gerald cantor auditorium, which opened in 1991 and provided a formal gathering space for the museum. The master plan was recognized by the New York City landmarks preservation commission with a “certificate of merit” in 1992 for its significant contributions to the preservation and expansion of the museum.
Renovation and climate control (2007‒13) | Brooklyn Museum
Between 2007 and 2010 and later on, the museum carried out multiple important construction projects, with the majority of them centered on enhancing the climate control systems. Approximately 47,500 square feet of space were renovated during this period, and the main objective was to improve the air conditioning and humidity control systems in the museum’s hundred-year-old structure, which was previously inadequate. The primary goal of this was to provide the best possible environment for the collections and visitors, and this work continued for the next decade.

Design and construction
The neoclassical-style Brooklyn museum building was designed by McKim, Mead, and White, and built by the Carlin Construction Company. The original plan was for a building four times larger than the final structure that was built between 1893 and 1927. However, after Brooklyn became part of greater New York City in 1898, support for the project waned. Daniel Chester French, the sculptor of the Lincoln Memorial statue of Abraham Lincoln, was the principal designer of the pediment sculptures and monolithic 12.5-foot figures along the cornice, which were created by 11 sculptors and carved by the Piccirilli Brothers. French also designed the allegorical figures of Brooklyn and Manhattan that currently flank the museum’s entrance. These were created in 1916 for the Brooklyn approach to the Manhattan Bridge and were relocated to the museum in 1963. By 1920, the New York City subway reached the museum, greatly improving access to it from Manhattan and other boroughs.
Under the leadership of Director Thomas S. Buechner, the museum underwent a major transformation in the way art was displayed, and around 1,000 works that had previously been stored were put on display. Buechner also played a critical role in saving the Daniel Chester French sculptures from being destroyed during an expansion project at the Manhattan Bridge in the 1960s. The museum’s name was changed to the Brooklyn Museum of Art in 1997 but later changed back to its original name in 2004. In April 2004, the museum opened a new entrance pavilion designed by James Polshek on the Eastern Parkway facade. Between 2007 and 2010, the museum carried out significant construction projects to upgrade the climate-control systems and renovate around 47,500 square feet of space, to improve conditions for the collections and visitors.



Architecture
The Brooklyn museum building is a prime illustration of the beaux-arts architectural style that was prevalent in the United States during the late 1800s and early 1900s. The beaux-art design was marked by grandiose buildings with intricate decoration and classical features, which were popularized by architects like McKim, Mead and White, who were responsible for designing iconic structures such as the New York public library, the Pennsylvania station, and the Rhode Island state house.
The Brooklyn museum’s beaux-arts building is an impressive example of the style, with its classical detailing and grand proportions. The building’s facade includes a pediment with sculptures designed by Daniel Chester French, who also designed the statue of Abraham Lincoln in the Lincoln memorial. The sculptures were carved by the renowned Piccirilli brothers, who worked on many notable public buildings, including the United States Supreme Court building and the New York public library.
Inside, the Brooklyn museum reflects the beaux-arts style, featuring grand staircases, ornate plasterwork, and marble columns. The galleries are designed to be bright and airy, with tall windows and high ceilings, and the museum’s collection is displayed in a way that is both accessible and engaging, providing visitors with a unique experience in each gallery.
Apart from its impressive art collection, the museum also boasts the Steinberg family sculpture garden, which showcases architectural pieces salvaged from around New York City. The garden is a popular attraction, offering visitors a glimpse into the city’s architectural history.
All in all, the Brooklyn Museum is a significant cultural institution, notable for its beaux-arts architecture and impressive art and antiquities collection, making it a must-visit destination.
Timeline | Brooklyn Museum
- 1823 – The Brooklyn apprentices’ library is established in Brooklyn heights.
- 1841 – The Brooklyn apprentices’ library merges with the Brooklyn lyceum building.
- 1890 – The Brooklyn institute of arts and sciences is formed and begins planning for the Brooklyn museum.
- 1897 – The Brooklyn museum building, designed by McKim, mead, and white, opens its doors to the public.
- 1920 – The New York City subway reaches the museum with a subway station, greatly improving access to the museum.
- 1934 – William henry fox becomes the museum’s second director.
- 1960 – Thomas s. Buechner becomes the museum’s director and oversees a major transformation in the way the museum displays art.
- 1997 – The Brooklyn museum changes its name to the Brooklyn museum of art.
- 2004 – The museum reverts to its previous name, the Brooklyn museum, and opens a James polshek-designed entrance pavilion on the eastern parkway facade.
- 2015 – Anne Pasternak is named the museum’s director, succeeding Arnold l. Lehman.
Bibliography
- https://www.architectmagazine.com/project-gallery/brooklyn-museum
- https://www.theartnewspaper.com/2022/09/30/brooklyn-museum-asian-islamic-art-galleries-renovation
- https://www.brooklynmuseum.org/features/building
- Https://en.wikipedia.org/wiki/brooklyn_museum


















