Introduction – The Parchment
Architects are generally considered artisans who carve our dreams into reality. Designing new spaces is like moulding the thoughts and vision of the client with a pinch of innovations into an appropriate structure. But when it comes to a restoration or renovation project, architects have to work in a particularised way to maintain the warmth and connection tenants feel with that space.
In this article, you will encounter an architect composing their reflections on one project that contained the restoration of ruins from previous ages and remodelling that area as per consumer briefs.
Project Brief
An architect turns out to be a magician,
Enhancing the ruins of parchment.
It described the project as the existing ruins of an old Parchment factory and disused cattle shed supposed to undergo demolition to satisfy the client’s requirements for new proposals. Some architectural briefs of the project include:
Architects, Interior Designer, and landscape – Will Gamble Architects
Structure design- CDS
Location- Northamptonshire
Area- 180 m²
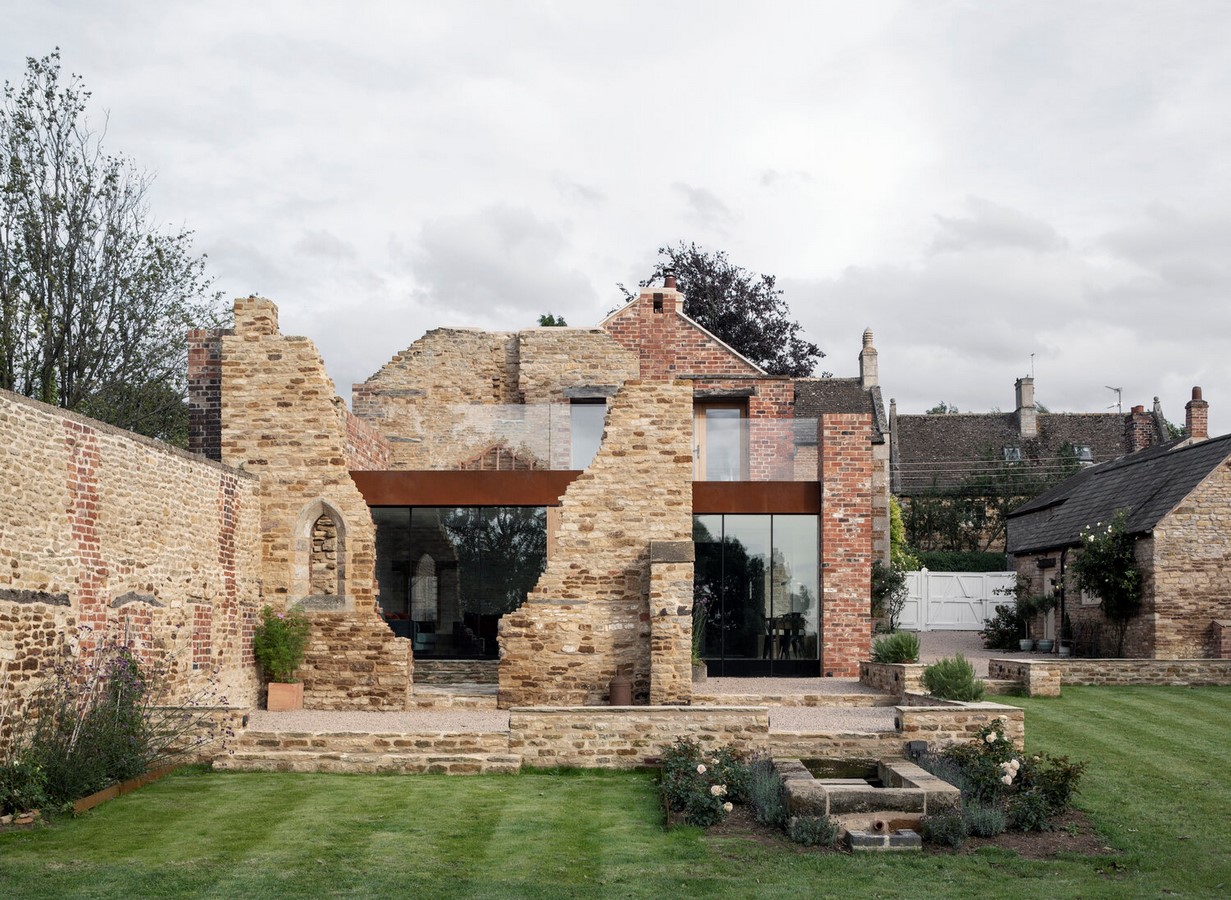
https://www.willgamblearchitects.com/projects#/theparchmentworks/
The ruins of the parchment seem like an obstruction for the new extensions as per the client’s vision. But as stated above, architects turns magician that fits better in that situation. From the architect’s perspective, the ruins may look upon in a way that they get merged into new extensions appropriately.
Past of the Parchment Factory | The Parchment
The Parchment factory belongs to the 17th century, designed in a typical victorian style. The structure has survived over the centuries; it was taken care of by the government. The parchment works come under Grade-II listed heritage houses, so it was an intricate task for the architect to cover all the regulations for such buildings and blend them with client proposals.
Construction Details Involved Within
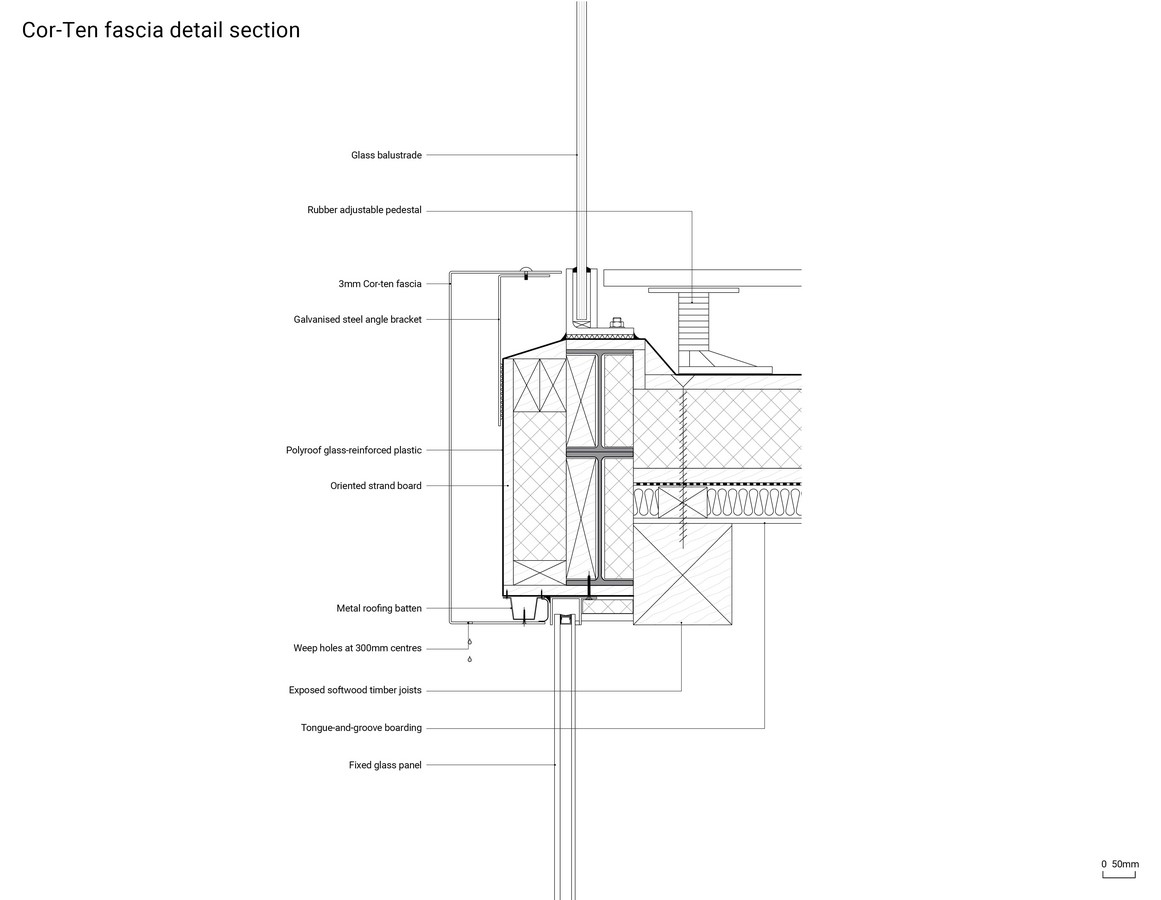
Cor-ten steel was fabricated by a local metal worker to reflect the site’s industrial past as a parchment factory. Its earthy tone complements the existing stonework of the ruined walls and connects old and new with a rusty ribbon of colour.
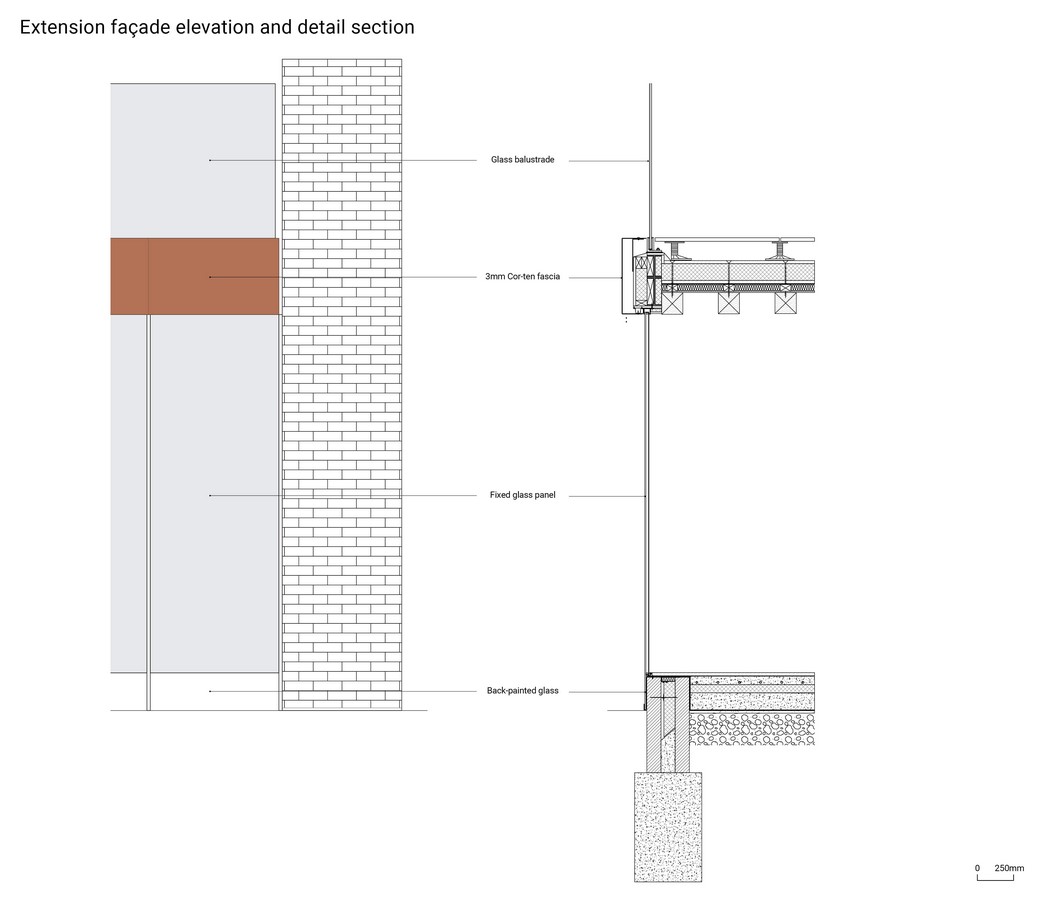
The detailed facade treatments maintained the intricacy of the relation between the old and new zones of the building.
‘Simplicity over Ornamentations leads the Parchment works for documentations.’
Even though the design of the Parchment is incorporated in a simple way, the recognition of deceased ruins led the project to various award nominations.
Now, what are Grade-II Listed Buildings?
In the UK, buildings with architectural and historical interests come under listed buildings that are further to be taken care of by government authorities; afterwards listing of each structure depends on its function, typically listed under Grade-I, Grade II, and Grade-II*. The parchment ruins are Grade-II listed buildings with particular interests, warranting all efforts to preserve them.
The conceptual design evolved for new extensions –
‘Building within Building’
Architect Will Gamble proposed the house extensions for the family within the existing building. It means that, by following all regulations and after taking approval from the legal authorities for amendments in the existing parchment building, the architect wants to create interrelation within the structure through construction materials, interiors, or exterior elements.

https://www.willgamblearchitects.com/projects#/theparchmentworks/
In the above conceptual proposal, the block indicated in red is the house block fitted carefully between the ruined walls of the parchment. The first half of the ruins consist of a kitchen, living, and dining areas, while the other half of the building consists of varied tires of the courtyard.
The planning of internal zones was done in an uncomplicated way to avoid the demolition of existing blocks. Even to cut off the extra cost, majorly during construction, the use of upcycled material extracted from the site took place. To merge with rustic bricks of existing remains of walls, the architect used corten steel, oak, and reclaimed brick in the external facade.
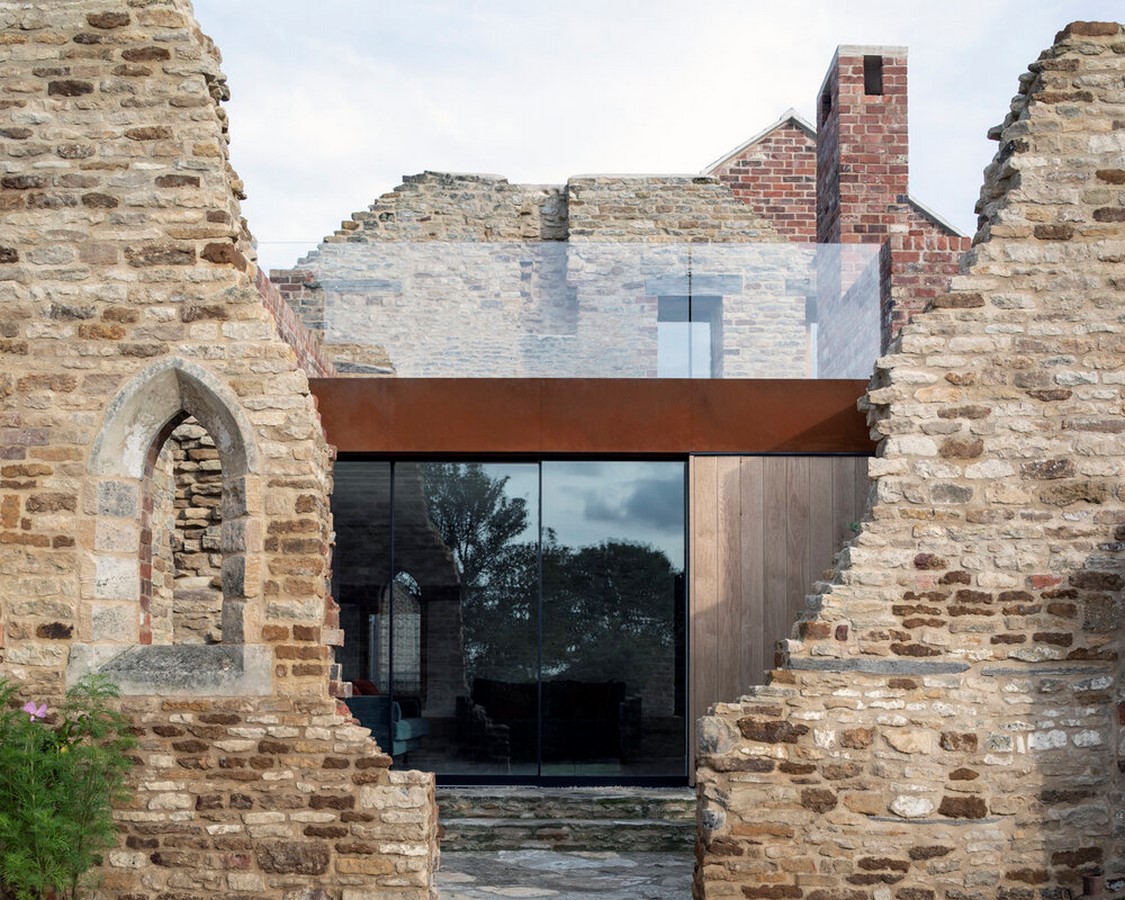
https://www.willgamblearchitects.com/projects#/theparchmentworks/
‘Reviving the power of ruins, to make it treasure for present humans.’
The existing door frames were not disturbed, even though the layout of the new voids was simple to accentuate the beauty of the old treasure. The floor is covered with an aggregate mixture to access the second-tier floor area as an amalgamation within existing walls.
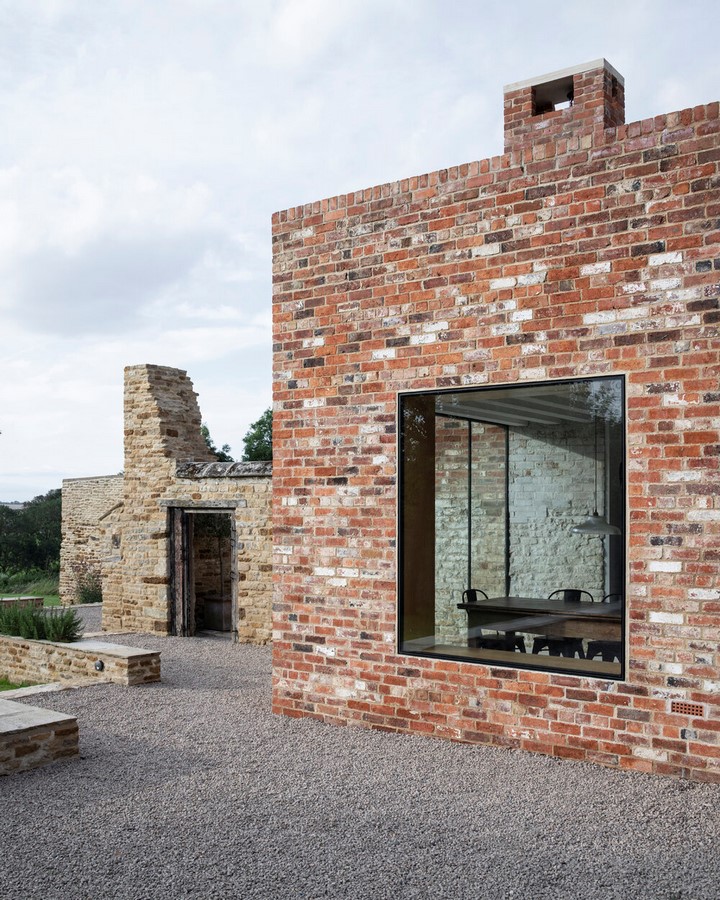
https://www.willgamblearchitects.com/projects#/theparchmentworks/
The Internal Organisation of Occupied Spaces | The Parchment
Similarly, the traditional roof design with exposed beams extended into new living space. The stone walls of this area were repainted with lime plaster and painted finish. Further, the use of wooden flooring and concrete skirting, creating a smooth finish, was juxtaposed with the uneven and rigid outlook of the ruined walls of the parchment.
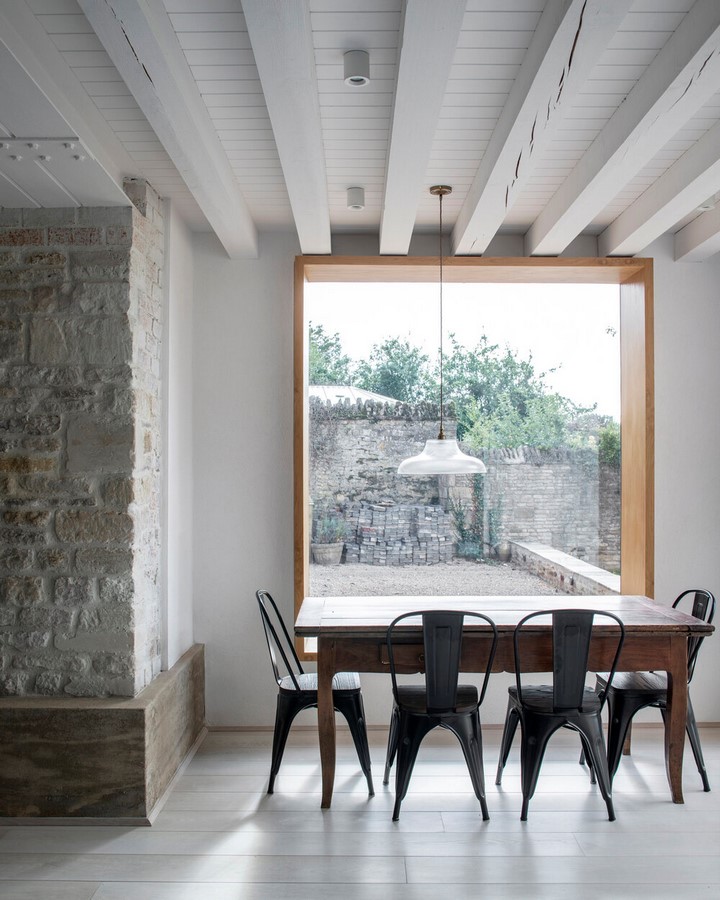
https://www.willgamblearchitects.com/projects#/theparchmentworks/
One of the interesting facts about the Parchment house is that the architect turned the thought of ruins as a hindrance into a positive asset by means of planning aspects and minimal use of ornamentations. The interiors of the new building were designed minimally with the implication of neutral colours and simple and natural finishes for walls, ceilings, and floors.
In the historical context of ruins, the kitchen was designed within a contemporary style to balance the gap between past and future architectural styles.
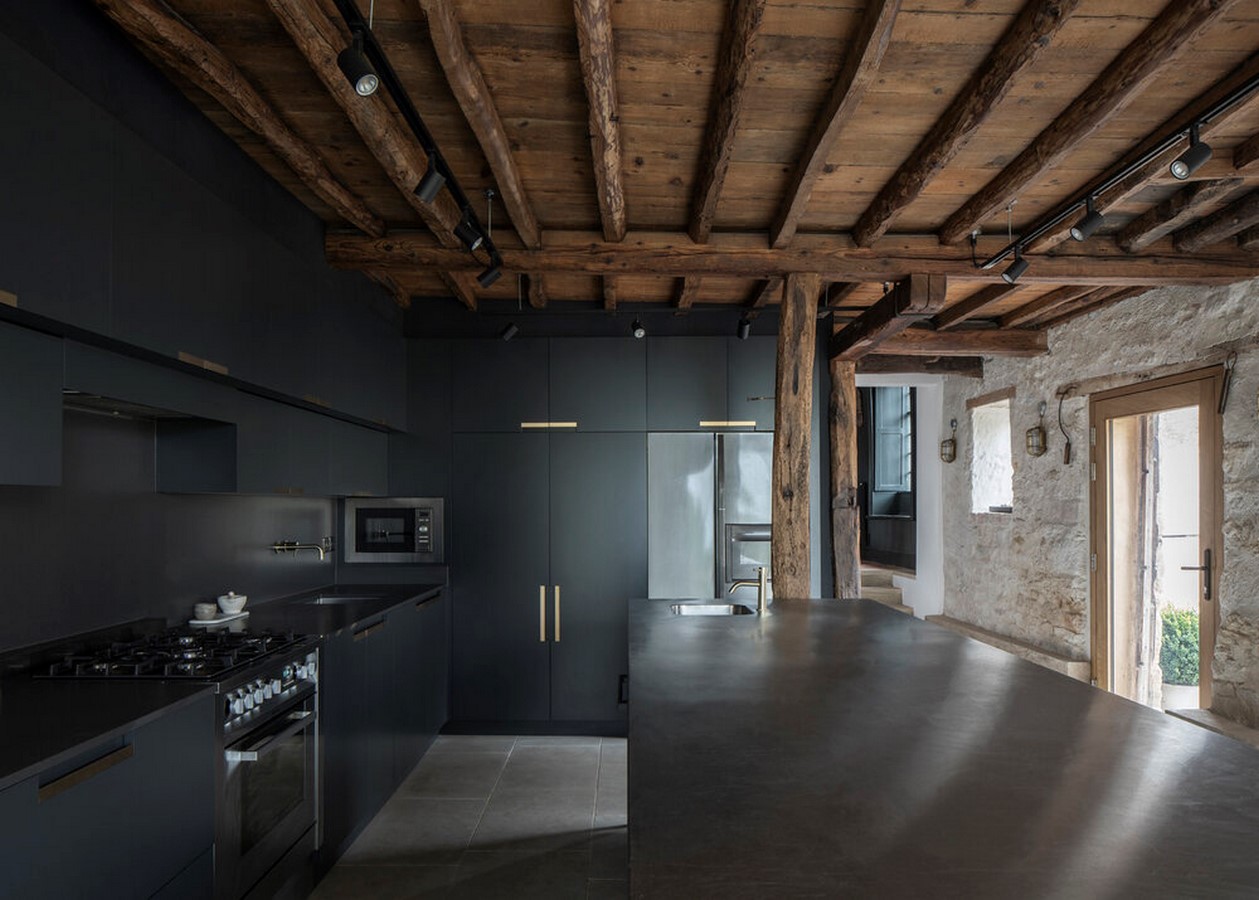
https://www.willgamblearchitects.com/projects#/theparchmentworks/
Awards:
RIBA National Award (WINNER) | RIBA East Midlands Award (WINNER) | RIBA Small Project of the Year (WINNER) | RIBA Conservation Project of the Year (WINNER) | RIBA Stephen Lawrence Prize (Shortlisted) | British Homes Awards – Home Extension of the Year 2020 (WINNER) | British Homes Awards – Interior Designer of the Year 2020 (WINNER) | AJ (Architect’s Journal) Small Projects 2020 Award (Shortlisted) | Dezeen Awards – Residential Rebirth Project 2020 (Longlisted) | Dwell Awards – Renovation Project of the Year 2020 (WINNER)
References:
Selected works (no date) WillGamble/Architects. Available at: https://www.willgamblearchitects.com/projects#/theparchmentworks/ (Accessed: January 1, 2023).
Acance, F. (2020) The parchment works house by Will Gamble Architects., Yellowtrace. Available at: https://www.yellowtrace.com.au/parchment-works-house-will-gamble-architects-photo-johan-dehlin-uk-architecture-residential-extensions/ (Accessed: January 1, 2023).
Contributor, A.J. (2020) The parchment works by Will Gamble architects, The Architects’ Journal. Available at: https://www.architectsjournal.co.uk/specification/the-parchment-works-by-will-gamble-architects (Accessed: January 1, 2023).



















