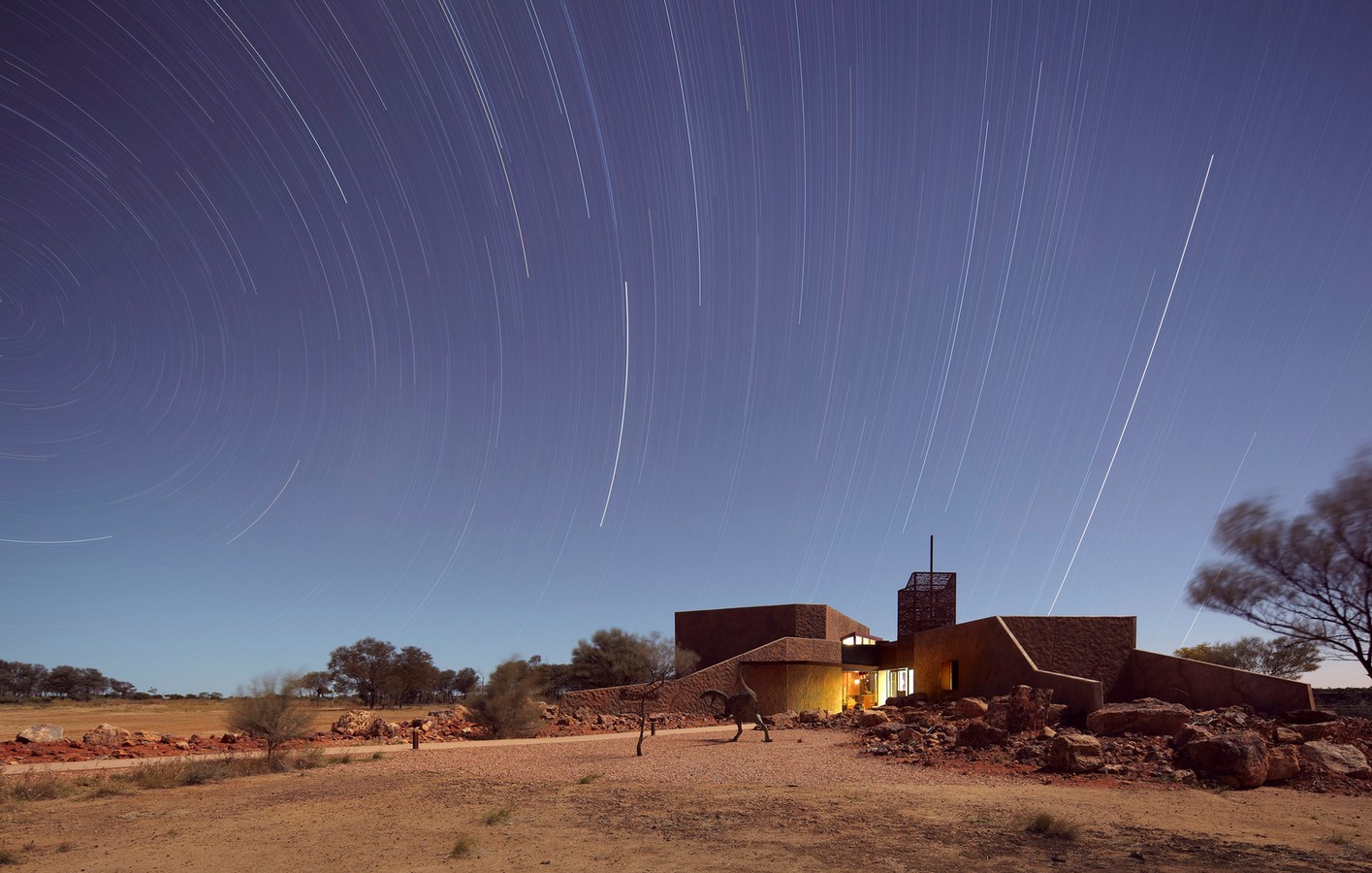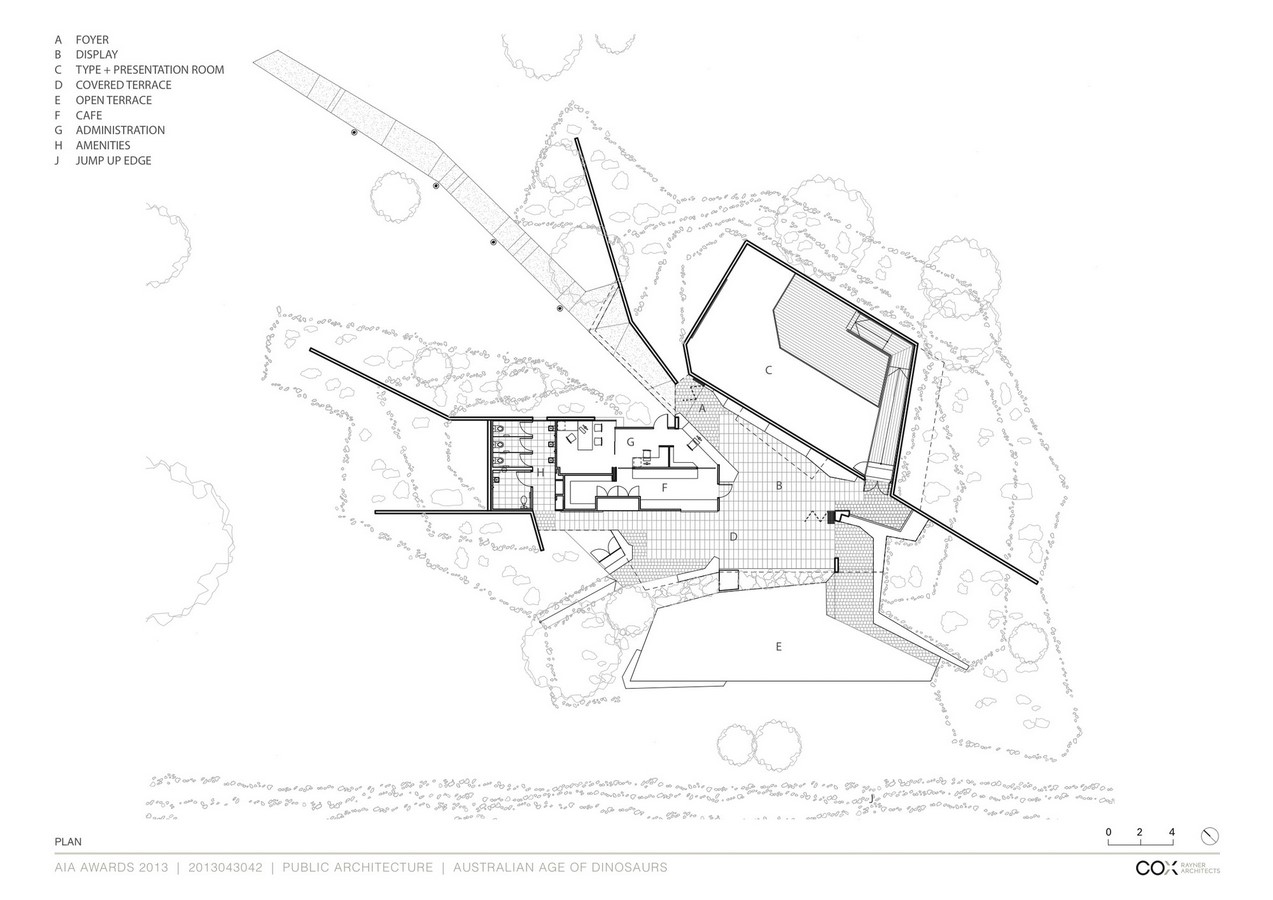Founded in 1964, Cox Architecture is a multidisciplinary Australian design studio. Following their primary objective of ‘by the many, for the many’, the practice is a relationship of the designers with clients, stakeholders and the community. The practice is deeply rooted in the traditional Australian culture, and the same is reflected in their design and planning. It pays utmost attention to context. The practice was designed with a consideration that these spaces can adapt to the cultural, social, technological and economic changes with a sustainable approach implanted into the design. Their structures act as a platform for people to come together and share their experiences. One example is the Australian age of Dinosaurs in Remote Mesa, Winton.
Australian Age of Dinosaurs, Winton
The Australian Age of Dinosaurs Museum is located on top of a remote Mesa in the Outback of far north Queensland. Completed in 2012, with a gross area of 394m2, this visitor centre was designed as a pro-bono museum along with Australia’s leading palaeontologist David Elliots’s family. It is designed with the idea of allowing visitors to experience one of the world’s most significant and cohesive dinosaur collections. The main motive of this museum is to express the essence of the ancient landscape through engaging forms and spaces to attract visitors. It plays a key role in recovering and conserving Australia’s major dinosaur finds, regarded as one of the five most significant worldwide.

Concept and Design Style
The primary design idea was to create a new contemporary Australian structure. The intent was to create an environment creating an experience of the dinosaurs which roamed with rigorous energy in this landscape rather than creating an enclosed caved-like structure. The form camouflages with its surrounding settings, thus merging with the mesa setting, looking like an extension of the natural context around it.

Design and Planning
The circulation begins with a slender entrance and continues into a spacious central space. The architectural form is inspired by the rock fissures present on the site. The building consists of a visitor’s interpretation centre, collection hall, admin offices, shops and outdoor gathering spaces. It has been designed in a way that the horizontal mass looks like an extension of the plateau landscape, whereas the vertical mass represents the cliffs present in the context. SSA glimpse of the town can also be seen in the shade canopies which are inspired by the historic pubs present in the town. Interesting shadow patterns are created through the handmade perforated rusted screen.


Materials and Construction Details
There was a deliberate choice of materials for the building to look as if it rises from the mesa and eventually tapers back into it. There have been only two major materials used for construction, pre-cast concrete panels ingrained with the colour and texture of the earth and hand-made perforated screens.
They were poured on-site to guarantee that the slabs and walls were closely fitted. An interesting system was devised by the Elliott family to create an impression of rock on the surface of the concrete and to make each slab look different from the other. Latex casts of the exposed mesa bedrock were made. The imprints of the fissures and rock markings were positioned on these latex mats and then poured and stamped into the wet surface. To achieve random effects and patterns, red, brown and black oxides were poured across the concrete base. These techniques make the building resemble the texture and colour, thus making it merge into the context.

Sustainability
The museum was constructed by locally available labour and utilised earth dug from the excavated site. The nearby well fulfils the water requirement. The need to purchase or import any of the elements has been kept to its bare minimum or almost negligible. The perforated screens are naturally rusted. The waste has been reduced to such an extent that even the latex moulds used to cradle and protect the dinosaur fossils were re-used to give texture to the earth panels. The interactive spaces in the central and outdoor areas are planned in a manner that they are naturally ventilated, thus eliminating the need for artificial ventilation. Shades and screens are also adopted in the spatial planning of these public areas to make them habitable in the extreme weather conditions prevailing in Australia.
Social impact
The museum played an essential role in the revival and upliftment of the surrounding Winton community as it led to more public engagement and an increase in footfall into the area. This museum is also the first Australian museum dedicated to conserving its dinosaur heritage. The museum’s role was to create an international platform in western Queensland.
Conclusion
The building is designed such that one can feel its presence, at the same time, can be obscure about it. It is established but at the same time concealed. The impact of the building is so nominal on its landscape that it could be demolished and dissolved back into the landscape. However, the design also can live through future generations because of its materiality and construction.
Notable Awards
- State Award for Public Architecture, AIA QLD 2013
- Queensland State Award, CCAA 2013
- Kevin Cavanagh Medal for Excellence in Concrete, CIA 2013
- Shortlisted in the World Architecture Festival 2012
References:
- COX Architecture- Australian Age of Dinosaurs, Remote Mesa, Winton
https://www.coxarchitecture.com.au/project/australian-age-of-dinosaurs-museum/
- ArchDaily-Australian Age of Dinosaurs Museum / Cox Rayner Architectshttps://www.archdaily.com/401566/australian-age-of-dinosaurs-museum-cox-rayner-architects
- Architecture AU- Australian Age of Dinosaurs Museum PROJECT-Haig Beck and Jackie Cooper 9 Jul 2013
https://architectureau.com/articles/australian-age-of-dinosaurs-museum/
















