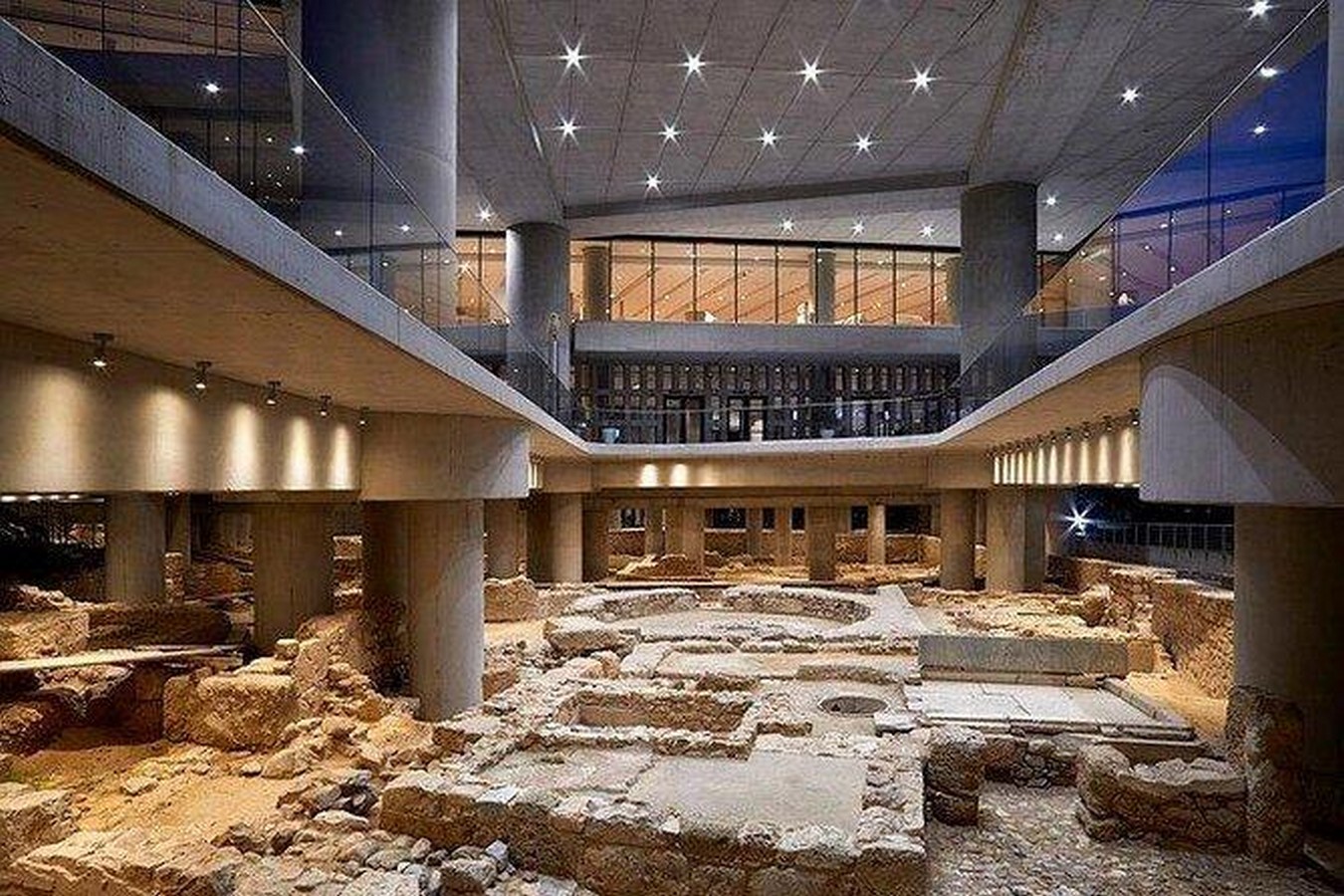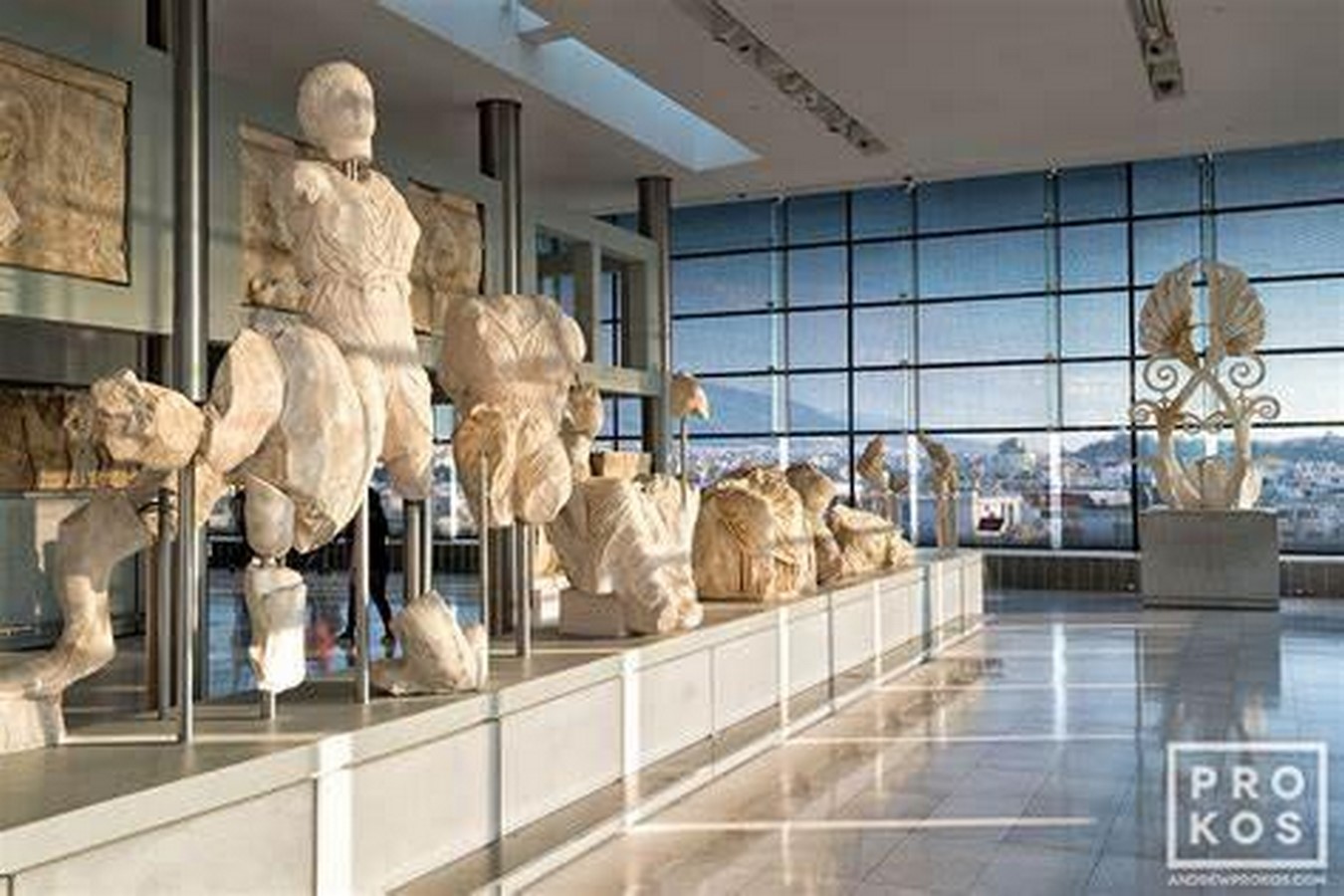A very famous saying by Orhan Pamuk, “Real museums are places where time is transformed into Space” gives a clear understanding of the importance of various forms of art in defining a society. Different forms of art are a depiction of the history, culture, traditional values of a community and museums are the places that capture and withhold the traces of the past. Museums and art centres remind and connect people to their original roots. Acropolis Museum situated in Athens, Greece houses the archaeological remains of the infamous ancient Acropolis site. Constructed about 150 years ago, the museum is a perfect example of Doric architecture style, in addition to being a structural marvel. Tschumi’s design incorporates seismic technology in anticipation of the region’s frequent earthquakes.
The museum houses hundreds of marble sculptures. Located in the Makryianni district, the Museum stands less than 1,000 feet southeast of the Parthenon. The top-floor Parthenon Gallery offers a 360-degree view of the Acropolis and modern Athens. The Museum is entered from the Dionysios Areopagitou pedestrian street, which links it to the Acropolis and other key archaeological sites in Athens. The museum was well designed and planned considering several design principles.

Bernard Tschumi, the principal architect laid the layout and structural design of the museum on three basic principles – light, movement, and an earthquake-resistant tectonic element. To attain maximum visibility of sculptures with clarity, the design has been structured to allow maximum light intake with the use of various types of glass from the top to the bottom floors. The grading of light to provide depth is an excellent feature, using various kinds of lighting principles ranging from sky lighting to ample lighting through glass facades. The circulation in the museum is a journey through history beginning from pre-historic artefacts to late Roman sculptures in a three-dimensional loop. The route starts from the lobby, leading to the Parthenon Gallery via double-height galleries, reaching the Roman Galleries and out of the museum towards the Acropolis itself. In between these floors, is a mezzanine floor housing bar and a restaurant accompanied by a terrace and multi-use space. However, the high proximity of earthquakes insisted the designer restrict to minimalistic features and simple linear forms to grant maximum attention to the artworks. Apart from providing fascinating indoor display areas, the top floor offers a beautiful gallery space for views. The museum provides a sense of fluidity and simplicity, both in layout planning and architectural features.


The exhibition area in total is around 8000 square metres including all the necessary amenities for visitors. The lower level mainly consists of a lobby, temporary exhibition spaces and storage facilities. There is a well-designed amphitheatre and visual theatre inside the premises. While the middle and top floors, varying in built forms offer beautiful exhibition spaces. The Parthenon Gallery comprises of building’s concrete core that is well connected to all the floors, permitting the natural light to pass through Caryatids to the levels below. The local architecture is incorporated using various design features such as the sloping roof of halls and the Doric style of architecture in columns which are quite similar to the columns of an ancient temple. The museum complex shifts and skids from its base to provide a view of the city from the top floor. The building responds well to the hot climate as the cantilevers provide shade to the lowermost floor, when the sun is at its lowest angle. Also, the vertical fins in the façade act as a shading device.
In the Acropolis Museum, the pediments, metopes, and frieze are displayed facing outwards, as it is displayed in the Parthenon. With its construction over an archaeological site, this allows users to enjoy the view of some excavations below. Built on a strong base consisting of reinforced steel, concrete and steel, the upper structure a use of majorly three materials, with facades and floors composed of glass, concrete for the core and marble in galleries. Moreover, the open-built up relationship is enhanced by providing some landscaped areas on the site with local plant species.

Simple yet Exciting experience
The experience of visiting the Acropolis museum is quite fascinating despite of its minimalistic design. The well-executed planning offers a dramatic experience through history and culture. The Acropolis Museum is a perfect depiction of the famous principle of ‘forms follow function’. Structured on a historical site, the design is minimalistic for the better showcasing of historical facts. The design complements the traditional setting of surroundings rather than taking attention from the important historical artifacts. The interiors are designed in contrast to the exteriors, being lighter and brighter in aesthetics in comparison to a bulky façade. The experience of visiting the Acropolis Museum is quite fascinating despite of its minimalistic design. The well-executed planning offers a dramatic experience through history and culture, while still connecting the visitors to the exteriors. The popular Acropolis Museum is an architectural marvel in terms of planning and design and is a critical example of displaying art through an exciting experience.
















