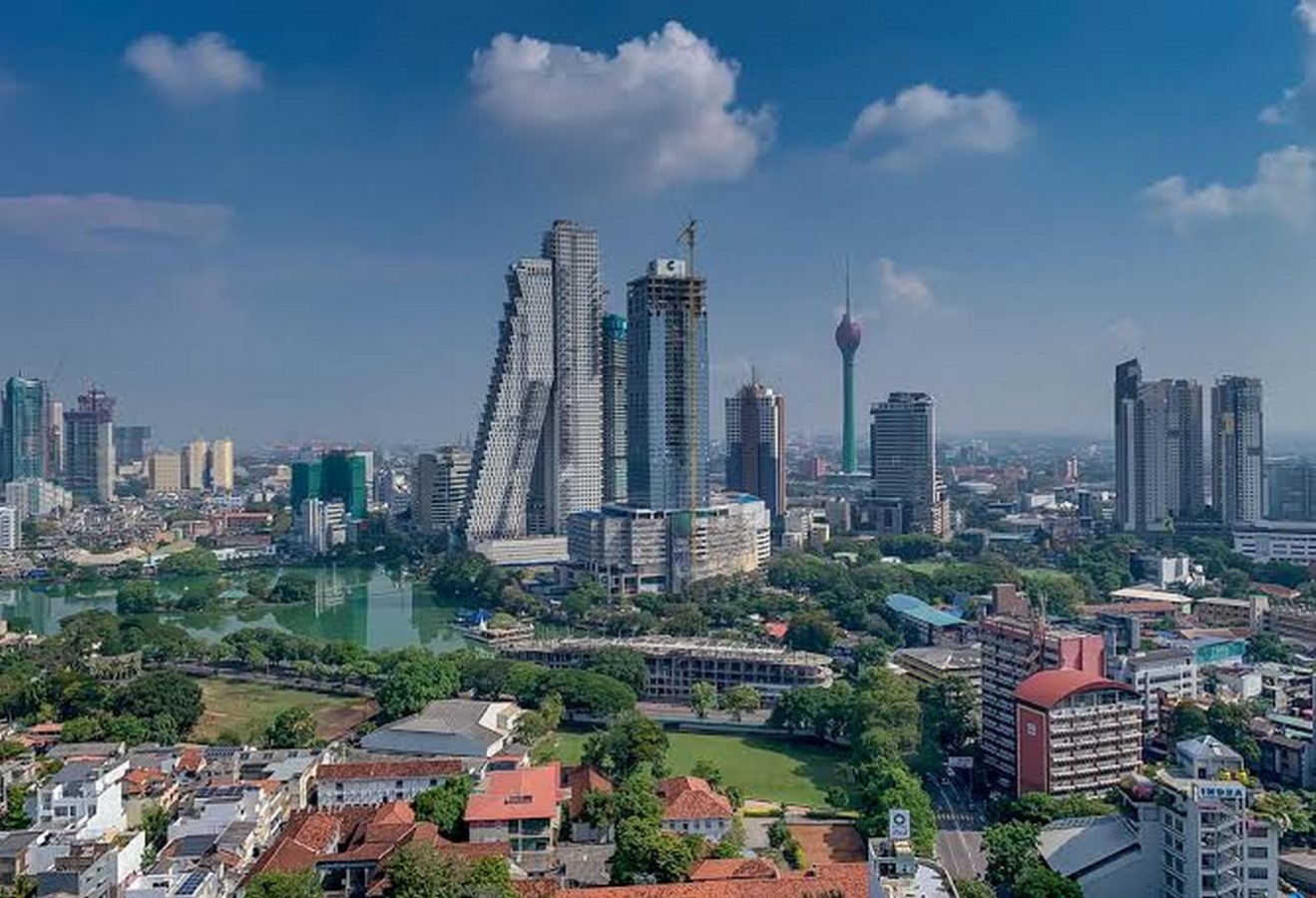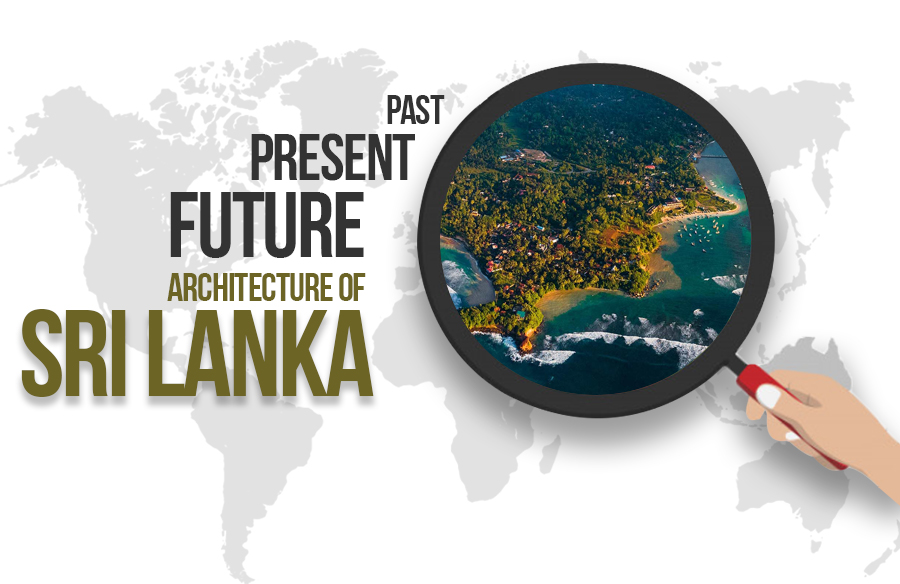Sri Lanka, being an island country, has been influenced by different forms. Since the island was founded in 3 BCE, Buddhism has had a significant influence on its architecture. Later foreign influences from India and China can be seen playing an important role in shaping the architecture of the city. The fusion of its architectural history, celebrated modernism and growing contemporary architecture makes the architecture of Sri Lanka unique.
Ancient Architecture
The ancient architecture of Sri Lanka has been mostly religious, influenced by more than 25 Buddhist monasteries. North Indian architectural influences are evident in ancient Sinhalese architecture. It is significantly noted that the ancient architecture of the region is sustainable and environmentally friendly. Buddhist architecture in Sri Lanka ranges from cave temples, stupas, meditation houses, skyscrapers, palaces, pools, public halls and houses.
Caves in Dambulla with doors and windows, brick walls and stones were fine examples of caves in Sri Lanka. The plastering was white and finished with fine paintings. Stupas of Sri Lanka are the largest designed and constructed brick structures of the pre-modern world. They were made of brick and plastered with a combination of lime, clay, sand, pebbles, seashells, sugar syrup, egg whites, coconut water, plant sin and so on, during the 5th to 12th centuries.

Traces of hospital architecture are seen at Mihintale and Polonnaruwa, whose plans can be seen in the National Museum, Colombo. The hospital had inner and outer courts with a series of cells. They had toilets, baths and a medicinal bath cell. The courts provided natural ventilation and air circulation within the building. Ancient houses were made of brick, stone and lime mortar, with tiled roofs. Key, locks, hinges were seen in the doors and windows. Smaller kitchens, paddy storage rooms and usage of toilets can be spotted.
Colonial Architecture
Colonial architecture in Sri Lanka saw influences from Portuguese, Dutch and British. Only a few Portuguese architectures survive as their period was short-lived and more into commerce. Some of the Dutch architecture can be seen along with the coastal areas of Sri Lanka. The Galle fort in the old town of Galle was a fort built by the Dutch, which is one of the UNESCO world heritage sites. Many churches built by Dutch can be seen along with the coastal areas of Sri Lanka.

Post-Colonial Architecture
The Post-Colonial architecture of Sri Lanka saw the most influential architects who shaped the built environment of today’s Sri Lanka. Exploring modernism and adding culture, context and traditions resulted in Tropical Modernism. The tropical modernism style has had its influence in other Asian countries, for its responsive design solutions. Minnette De Silva, Geoffrey Bawa, Valentine Guna Sekara, Ulrik Plesner we’re some of the architects who played a major role in shaping Sri Lankan’s architecture, a Tropical Modernist one.
Minnette De Silva, a female architect from Kandy, explored modern regional architecture, which was timeless and responsive to the context and traditions of the country. Considering the region’s climatic conditions and responding to the glare, sun, rain, the wind was more into her practice. Regionalist philosophies like the usage of natural light, more transparent spaces, and air circulation were part of her design.
Gardens and courtyards were created with a sense of liquidity and fluidity between inside and outside spaces. She prefigured International modernism’s critical regional architecture that reaffirms the regional, national culture. Though she was a modernist, inspired by Corbusian classical architecture, her approach was with a cultural difference far before Bawa’s practice.

Geoffrey Bawa was one of the prominent architects who explored Tropical modernism in architecture. Bawa, along with his partners during 1961, approached the regionalist architecture inspired by traditional typologies and techniques. He had a strong sense of spatial quality. In his early period, he had a modernist approach, then realised the white cubist architecture does not suit the tropical climate. That made him shift towards regionalist architecture, adopting the vernacular style and local materials.
Due to the import restrictions by the government, this shift paved the way for efficient and economic architecture responding to climate and context. His buildings were naturally cool and sustainable, energy-conscious and economically friendly even before such terms were coined. He overall designed timeless buildings in Sri Lanka after colonial dominance.

The country has been seeing sustainable and environmentally friendly architecture even before the terms were coined. In that way, the future could be taken up by reducing the carbon footprint of the building like the clear point residence in the outskirts of Colombo.

References
Robson, D. (2013). Remembering Bawa. [Online] Available at: https://www.archdaily.com/460721/remembering-bawa
Pinto, S. (2017). Minnette de Silva (1918-1998). [Online] Available at: https://www.architectural-review.com/essays/minnette-de-silva-1918-1998
Wikipedia. (2006) Architecture of ancient Sri Lanka. [Accessed on: 4 September 2021] Last updated: July 15, 2021
Wikipedia. (2009) Architecture of Sri Lanka. [Accessed on: 4 September 2021] Last updated: February 15, 2021











