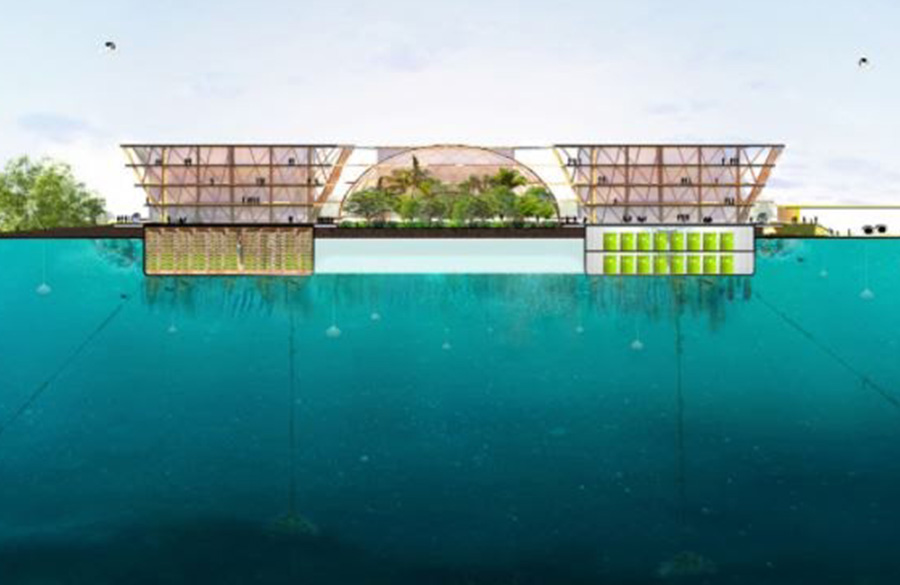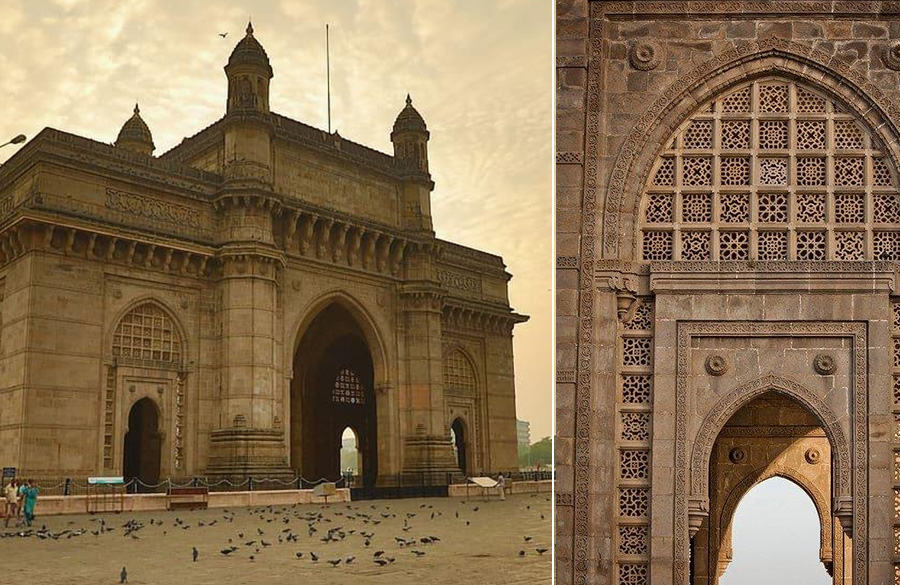The sea levels are rising day by day. And by 2050, it is predicted that 90% of the world’s major cities are going to be underwater. This might lead to coastal erosion and flooding, which will cause the displacement of millions of people. When we talk about futuristic architecture, it not only includes long dynamic lines and curves, but an important aspect is to find a creative solution to all the possible problems the human race would face in the future. Hence, as a solution to this global crisis, Bjarke Ingels Group (BIG) has proposed a vision of the world’s first resilient floating community that will house 10,000 residents, called the Oceanix City. It is designed as a sustainable manmade ecosystem, with in-house production of food, water, and energy resources and effective waste management. Among the areas that have been selected for erecting this marine metropolis, the first site that is being planned is near the Pearl River Delta.
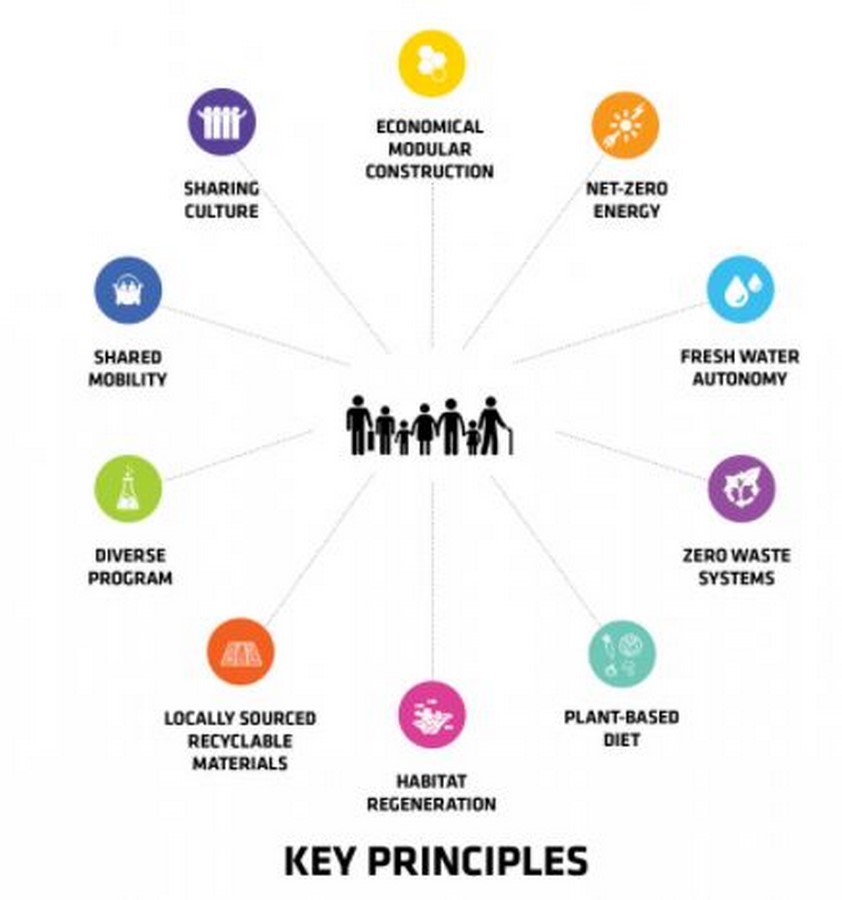
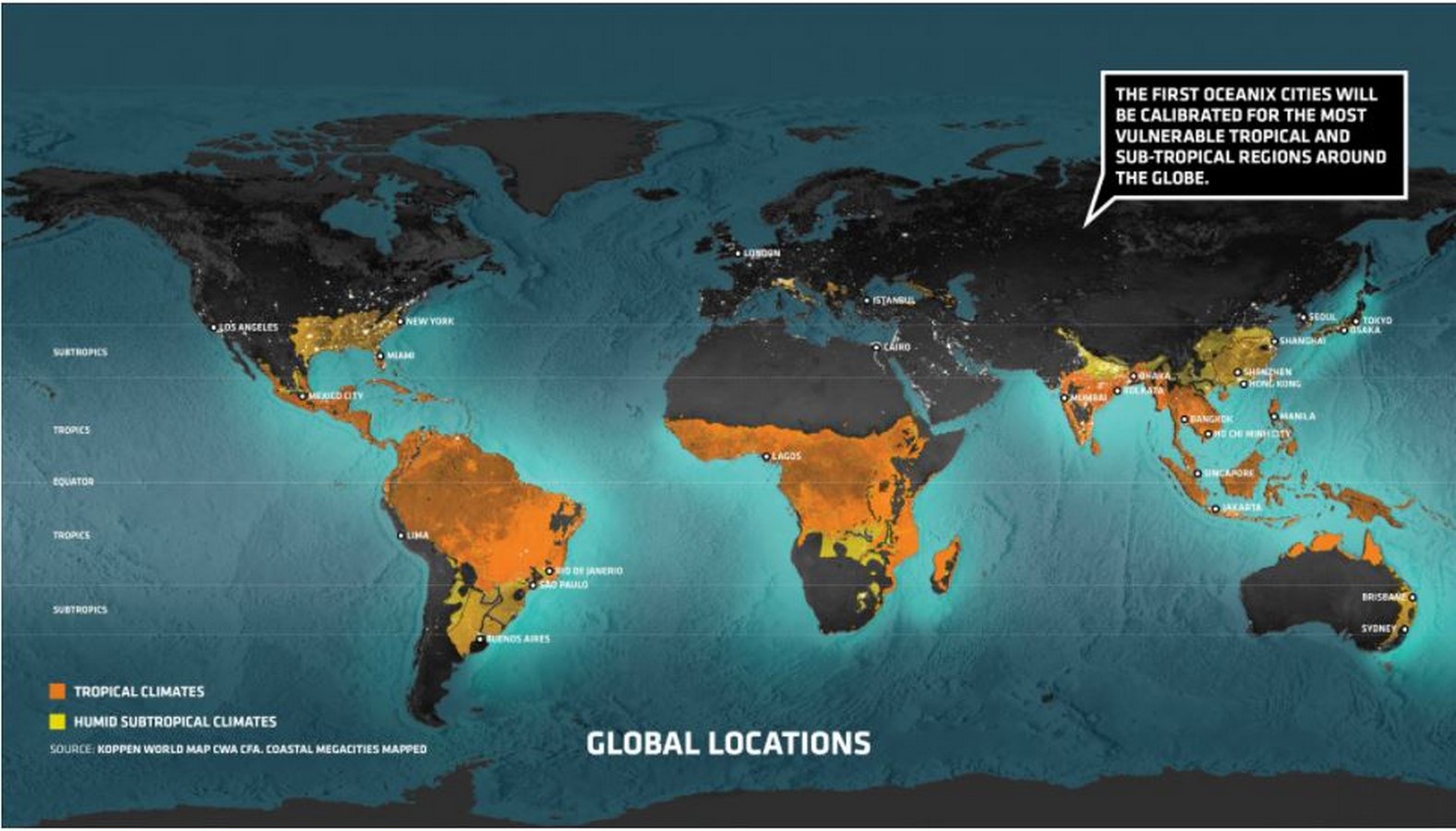

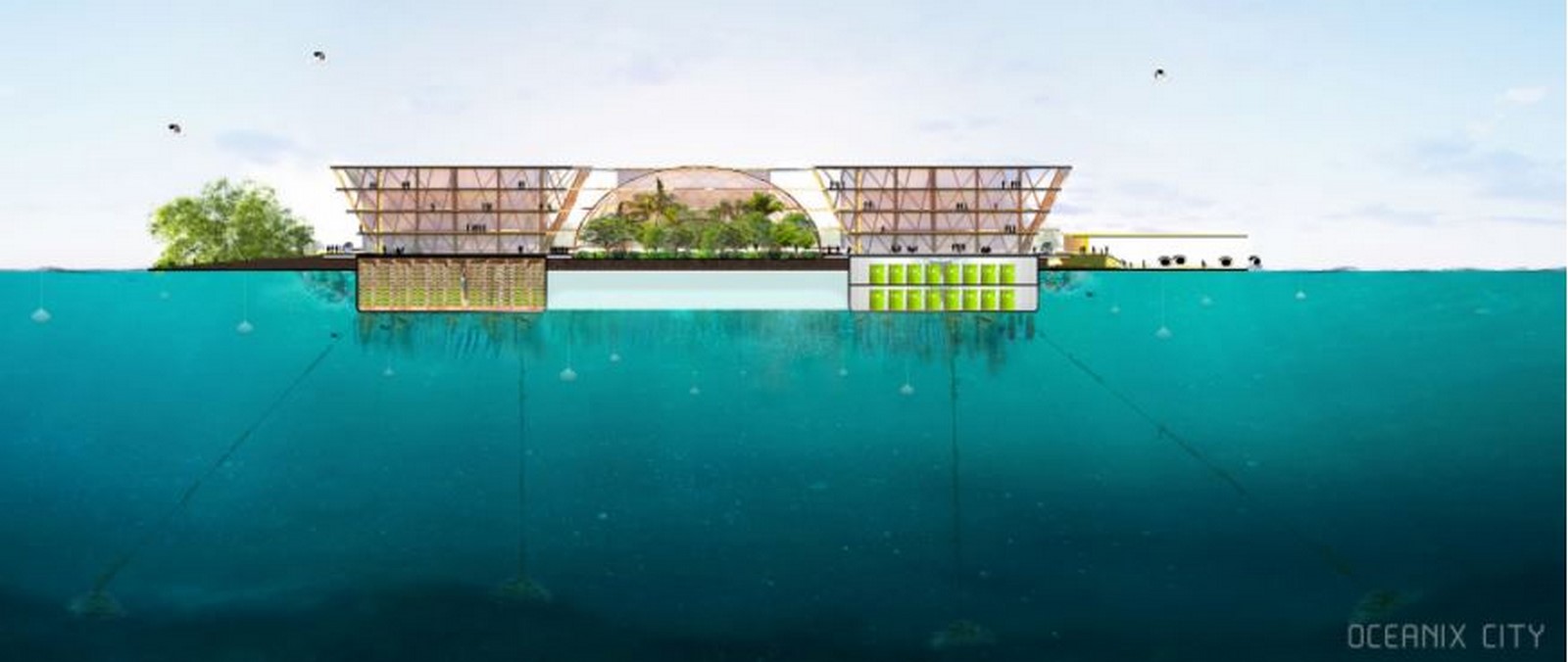
The Detailed Research – The Oceanix City is a part of UN-Habitat’s New Urban Agenda, which has collaborated with the most prestigious institutes like MIT Centre for Ocean Engineering, Mobility in Chain, Sherwood Design Engineers, Centre for Zero Waste Design, Transsolar Klima Engineering, Global Coral Reef Alliance, Studio Other Spaces, Dickson Despommier, etc. for exploring the pros and cons of building a floating habitat and finding remedies to the issues faced. The platforms on which the neighborhoods are being built are buoyant and can resist the currents of the waves, the force of the winds, and can also withstand extreme climates. They are mobile and can be transported from one place to another.
Modular Configuration – Adaptive to Any Climate – A single platform can accommodate up to 300 people. It is modular and can be pre-fabricated to scale. The edges are the productive corners of each platform having plantations, public spaces, or marinas for connectivity to other islands. The building will range from 4 – 7 floors to create a low center of gravity and resist the powerful winds. Buildings are allowed to have their own identities, as the islands are conceptualized in such a manner that any typology of architecture can fit in easily. It can be adapted to any specific culture, country, or climates too. The whole neighborhood is designed to combine the three main elements – stay, work, and play. Central courtyards, building terraces, programmed diversity of mixed-use space, etc. are some of the ways to activate public participation for creating a co-living and co-working community.
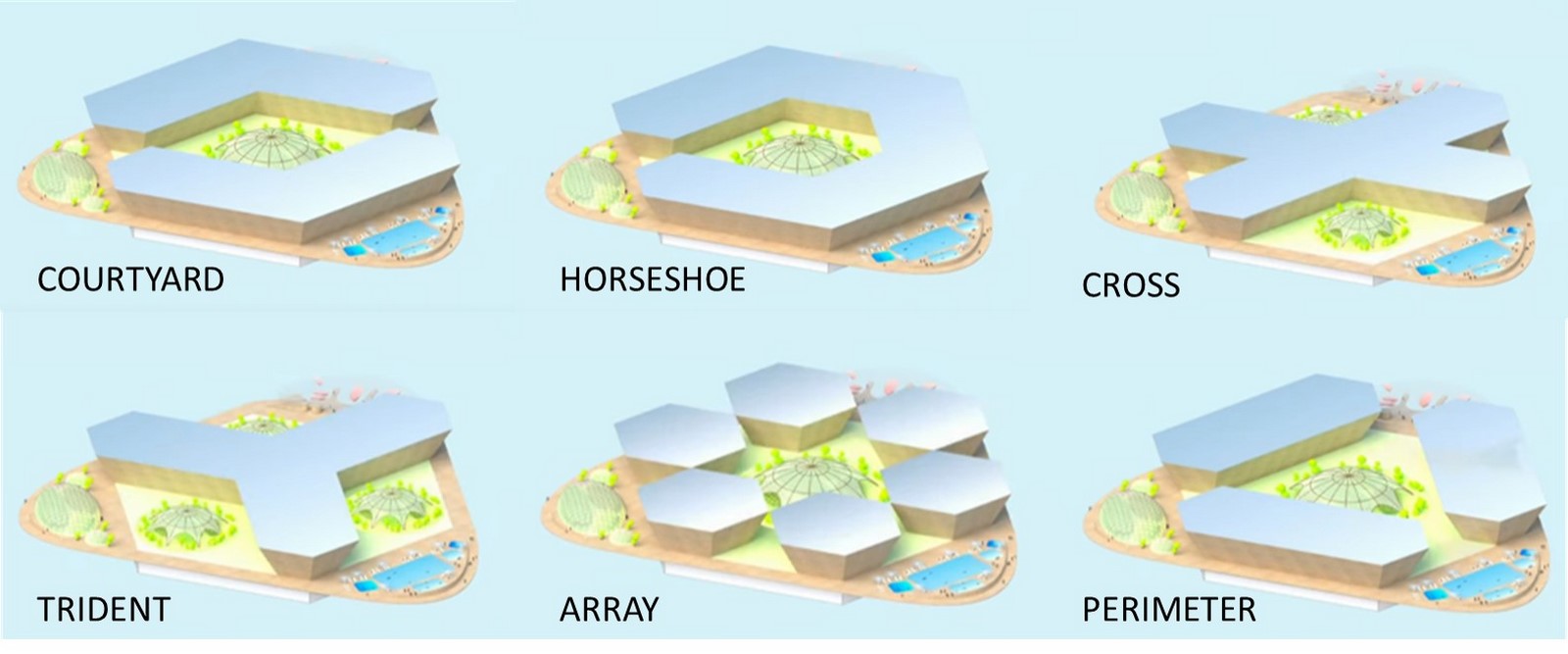
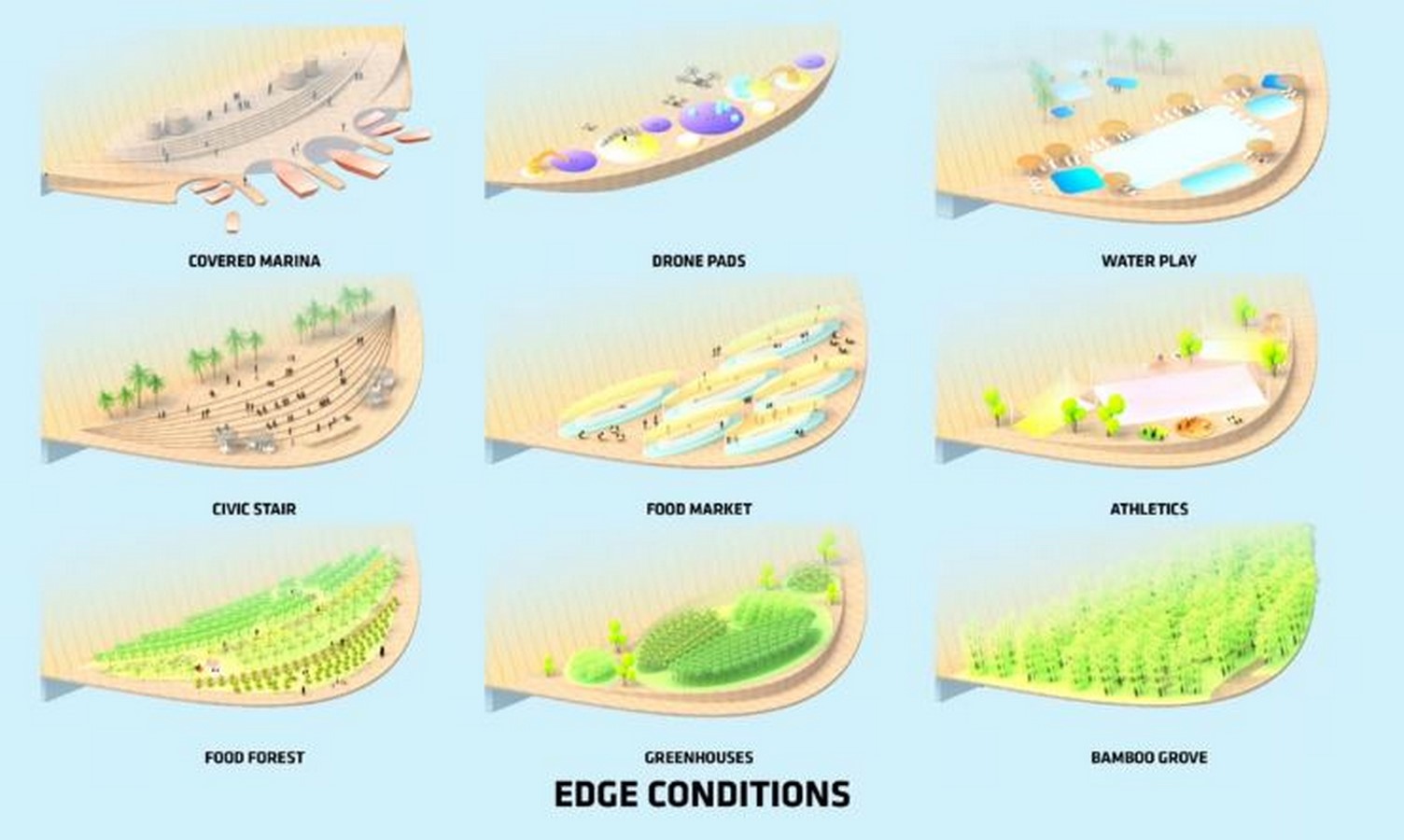


An Integrated Ecosystem – Food, water, and waste management are the absolute non-expendable prerequisites for developing a complete ecosystem. Hence, advanced systems are introduced to produce food on-site, mainly for a plant-based diet, with the help of indoor and outdoor farming. Water treatment plants, rainwater harvesting, atmospheric water collection, renewable desalination facility, etc. are some of the methods for adequate water supply and drainage systems in the neighborhood. Indoor waste management is done with effective collecting processes by providing washing centers, algae filtration systems, anaerobic digesters, etc. All these are provided within the platforms. Outdoor waste management is done by planning community compost gardens and treatment swales.
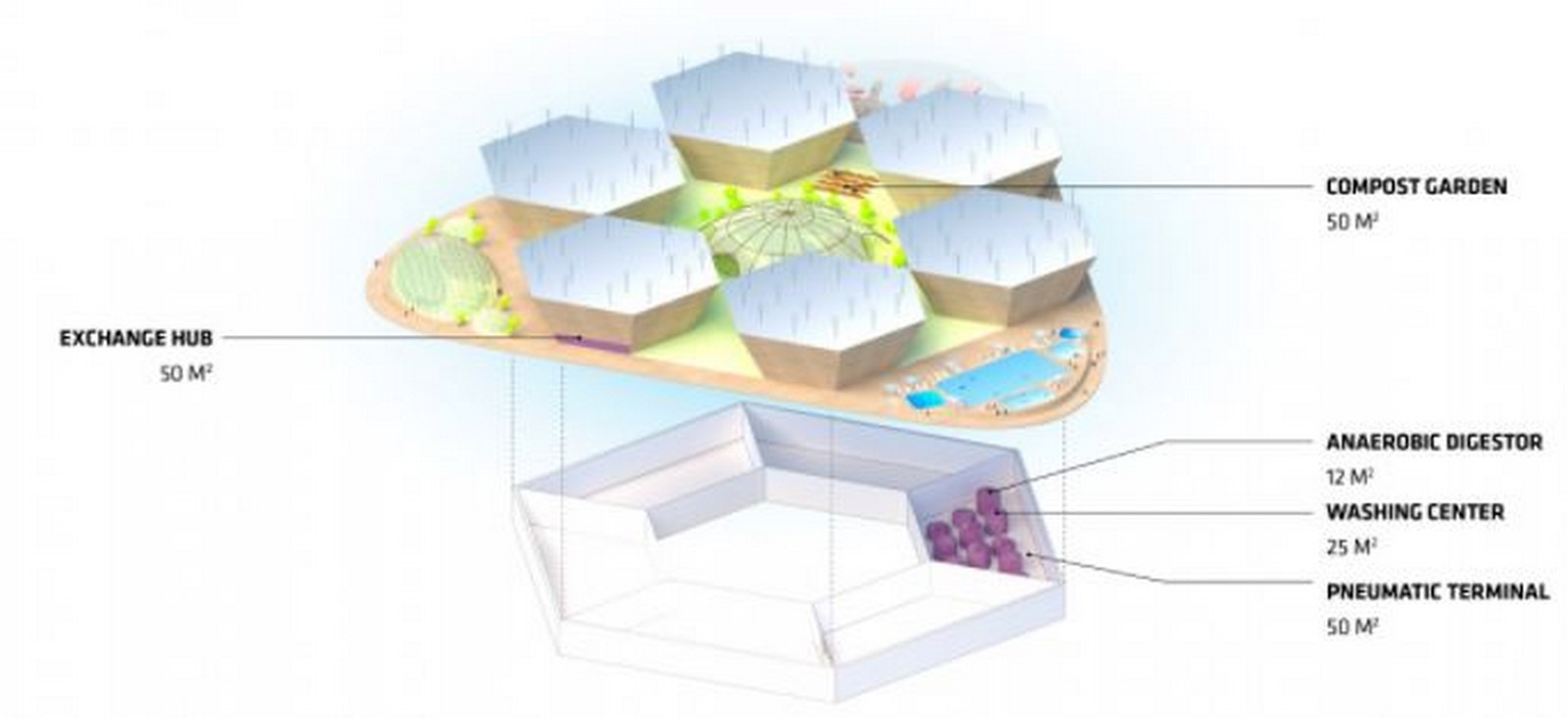
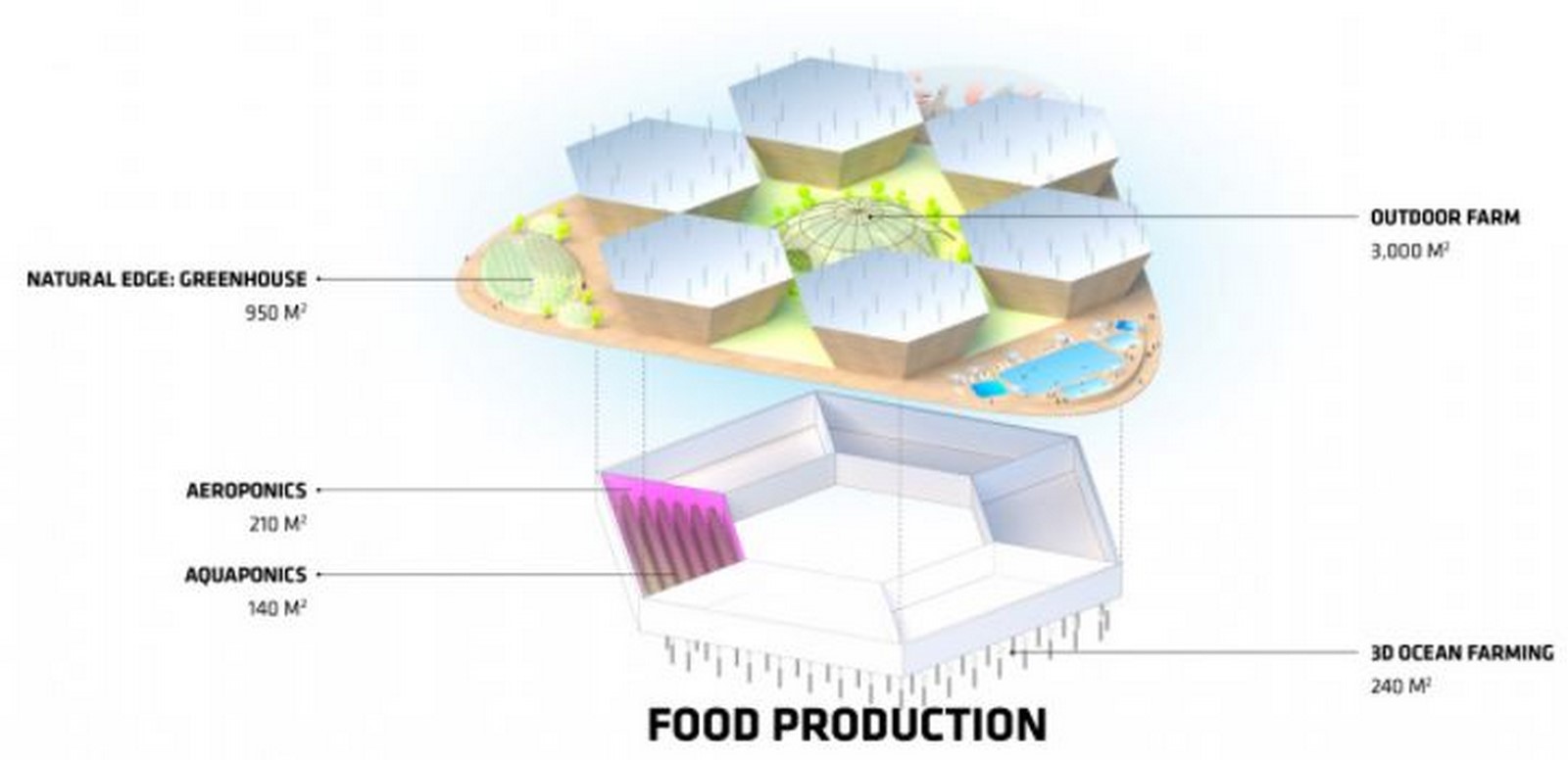

Sustainability – A Key Aspect – Oceanix City has been successful in achieving all the UN Sustainable Development Goals with their thorough research. Hence the platforms are designed with great energy efficiency. Provisions of solar panels, wind turbines, wave energy converters, bio-reactors, etc. on the platforms and the building terraces ensure net-zero energy usage. Apart from this, building facades are fanned out so that they self-shade and reduce the cooling costs as well as increase the roof area for solar absorption. Transportation across the islands is entirely dependent on electric vehicles. In addition to this, locally sourced recycled materials like wood and bamboo have been used for construction which helps reduce carbon footprint and also gives an aesthetic look to the structures.
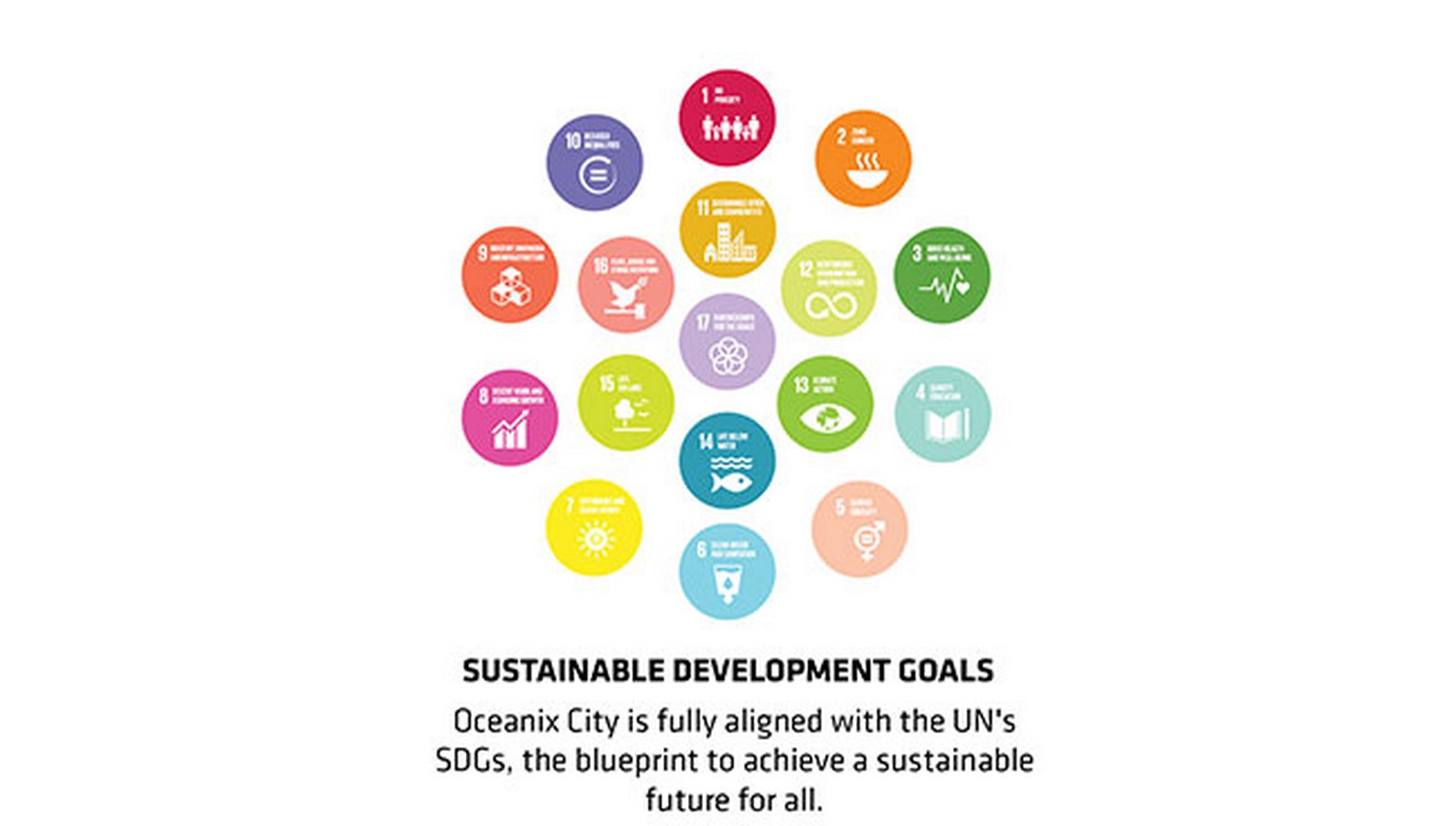

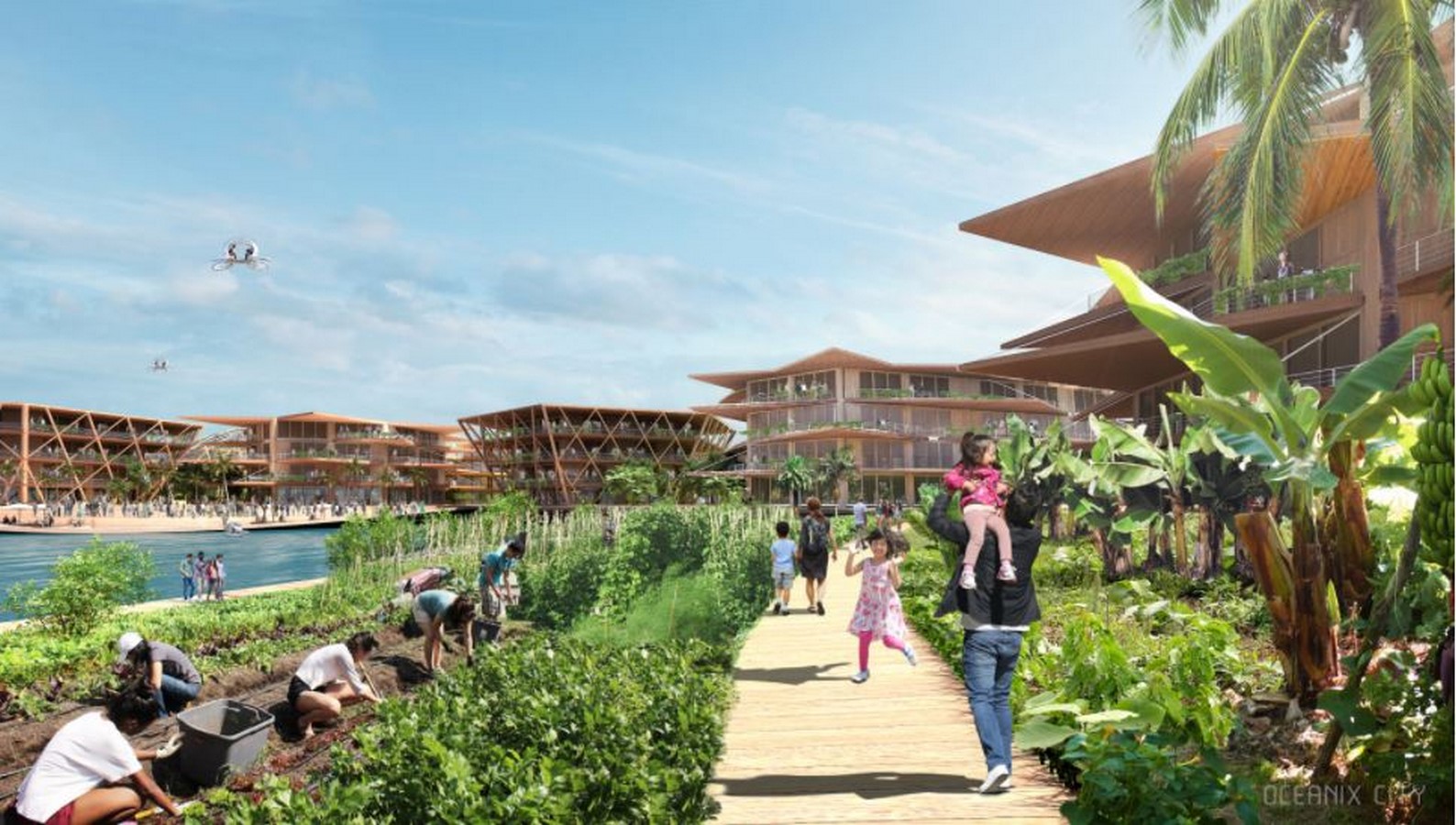
Farming through Advanced Techniques – Communal Farming is the heart of every platform. Hence many new techniques have been introduced in this project for plant growth and habitat regeneration. Farming is not only done on outdoor sites and indoor greenhouses, but vertical gardens, aeroponics, aquaponics also play a huge role in the development of plants. 3d ocean farming helps grow aquatic species like seaweed, oyster, mussel, scallops, and clams that grow into arrays beneath the platform. It not only helps keep the ocean water clean but also helps accelerate habitat regeneration. For the structural stability of the island, the platforms are tied to the ground using bio-rock that creates new reefs for sustainable aquaculture. It will help in the intensive ecosystem mariculture seafood production.

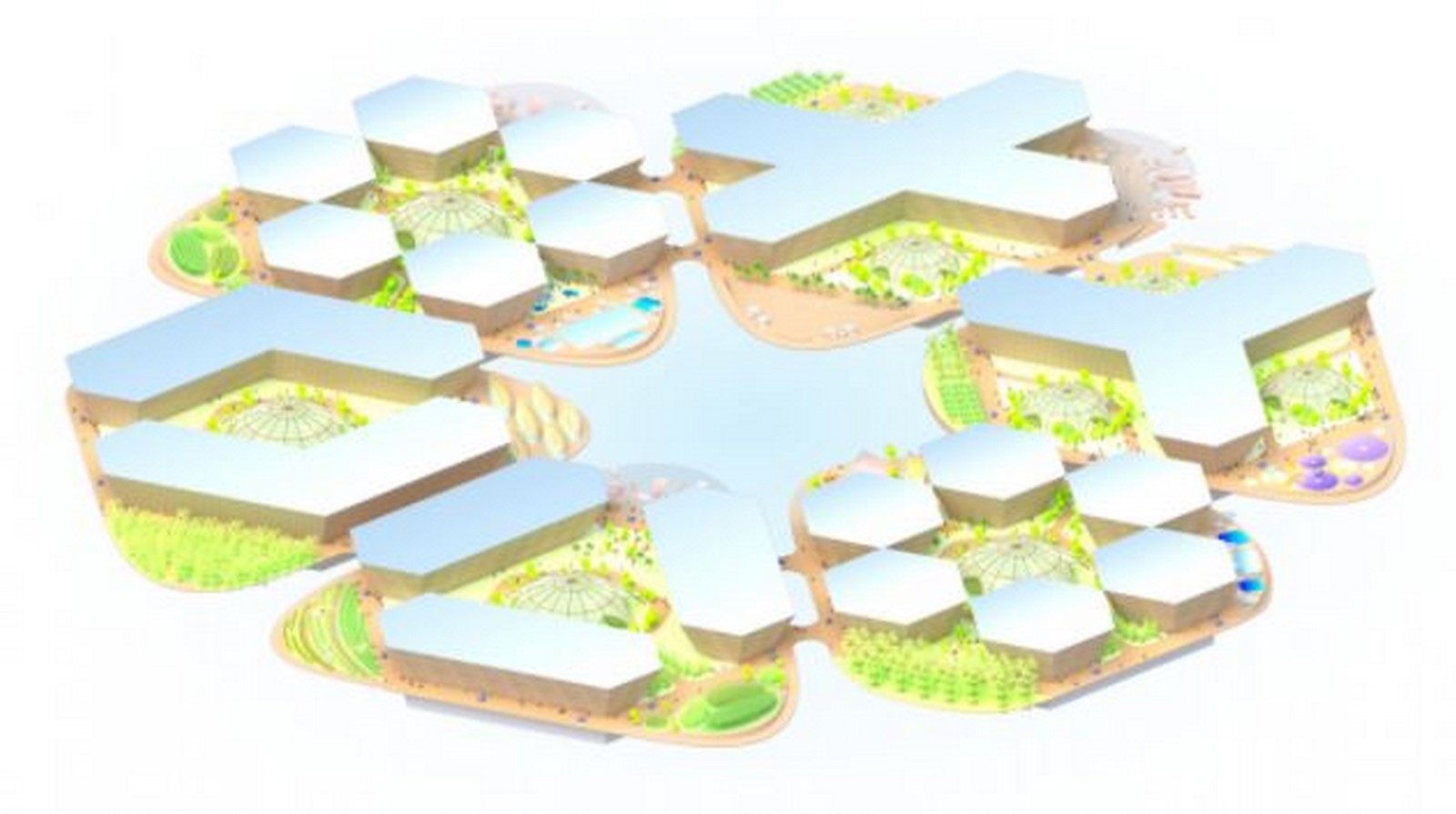
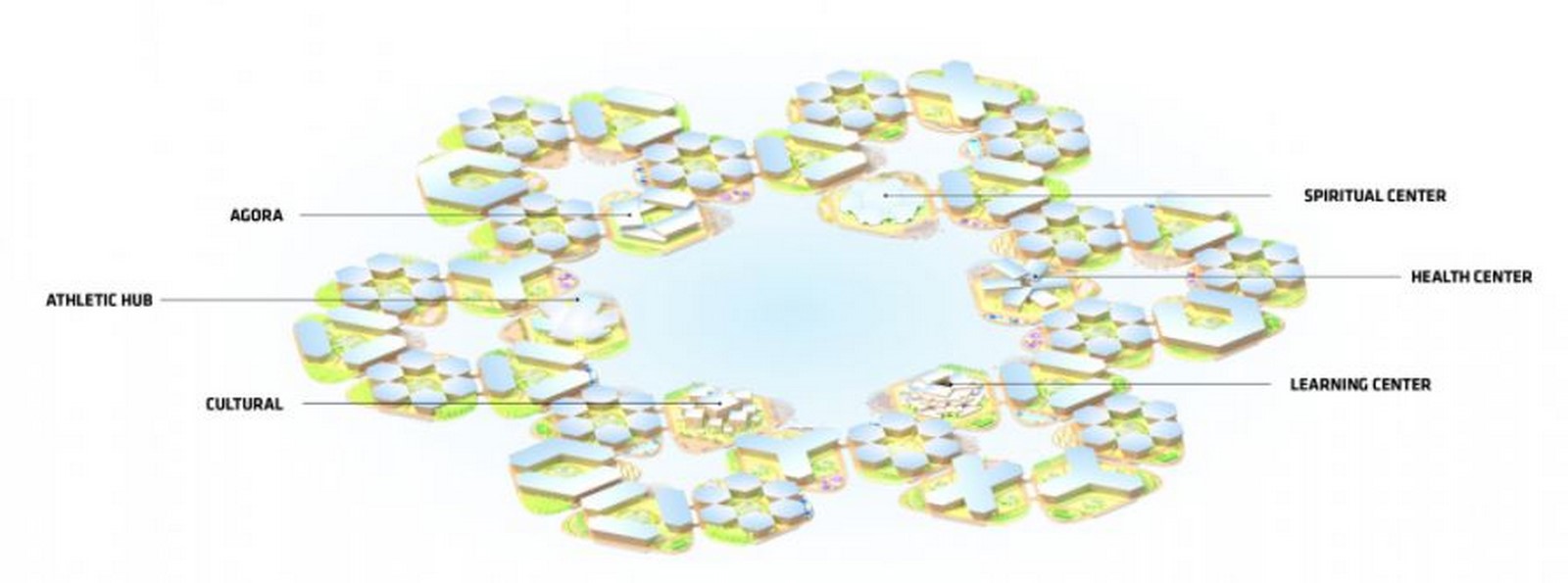

A single neighborhood forms a cluster along with the other six to form a village with 1650 residents. Similarly, it further expands to form a city, providing each precinct a unique identity. Bjarke Ingels’ vision of establishing this floating city was to implement low costs of leasing space on the ocean to create an affordable model of living. All these factors prove that affordable housing can be easily expanded to coastal megacities in desperate times.
REFERENCES
- https://big.dk/#projects-sfc
- http://88designbox.com/architecture/oceanix-city-by-bjarke-ingels-group-3214.html
- https://www.youtube.com/watch?v=ieSV8-isy3M
- https://oceanix.org/plant-based-food/


