Thomas Luther “Luke” Bryan is an American country singer, songwriter, and television personality. On top of that, he is a family man who has been married to his wife Caroline Boyer since 2006, and the two share two children and have 2 homes at that. One of them is the farmhouse in Tennessee which they renamed the ‘Red Bird Farm’. This farmhouse sits on more than 150 acres housing the main house which is a massive 10,000 square foot spanning over two stories with three bedrooms and two bathrooms. 10 facts through the architect’s lens of Luke Bryan house :
Location | Luke Bryan House
The Red Bird farm is located in Nashville Tennessee which is sometimes referred to as a music city. According to the Acre of Benchmark realty, the type of house under which Luke Bryan’s house falls is called “Farm House” and is one of the prevalent house types in Nashville, Tennessee. It is characterized by covered porches, linear window placement, and simplicity and is often stark with the color white. Given that it fits into a certain house type that is prevalent in Nashville where it is located, this means that Luke Bryan’s house fits into its context.
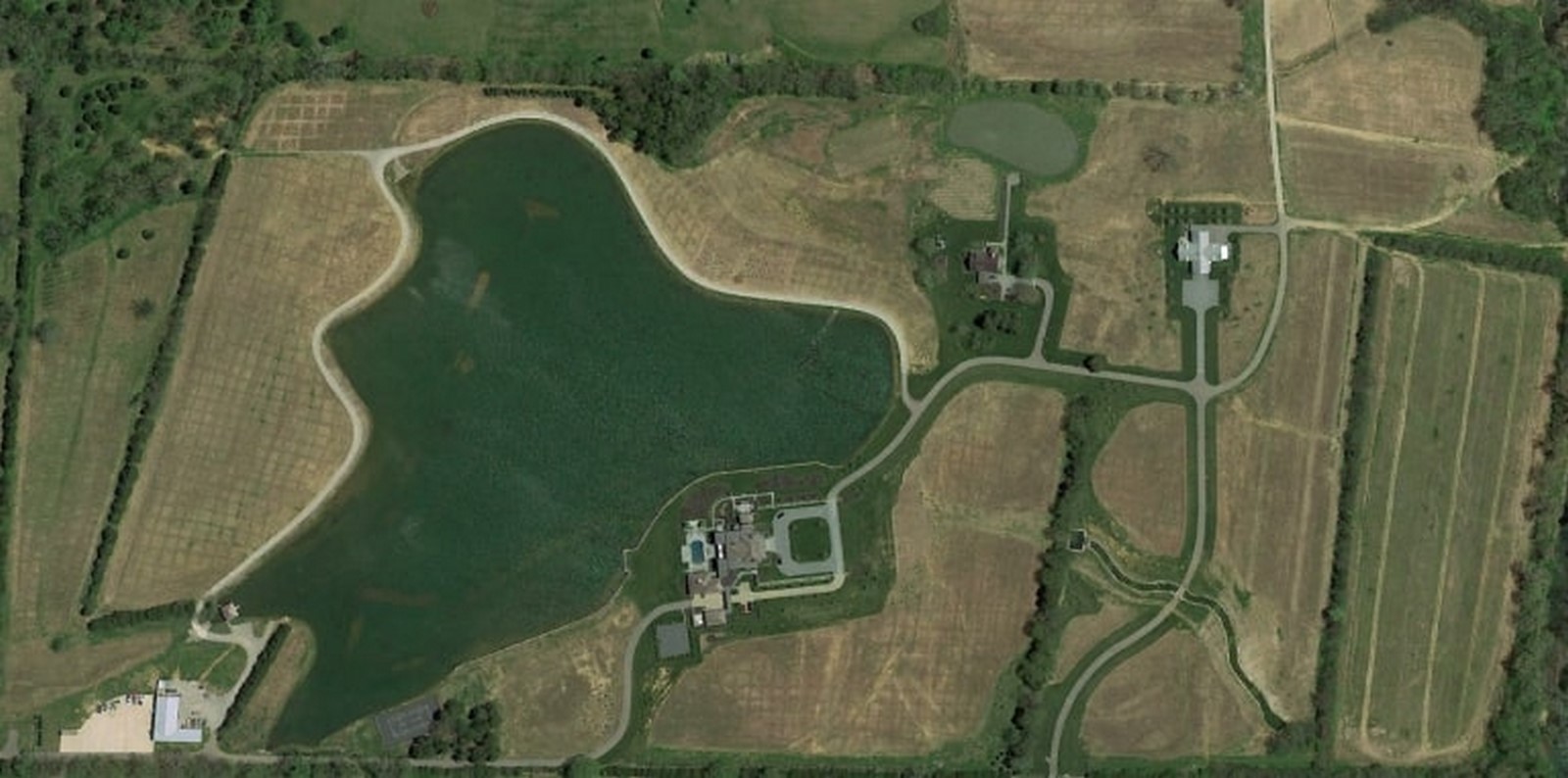
Size
The property accommodates a 10000 square feet house, a 7000 square feet barn for animals, and an 1800 guest house. The main house which has two stories features three bedrooms and two bathrooms. The guest house features a living room, kitchen, three bedrooms, and two bathrooms among other spaces in this house.
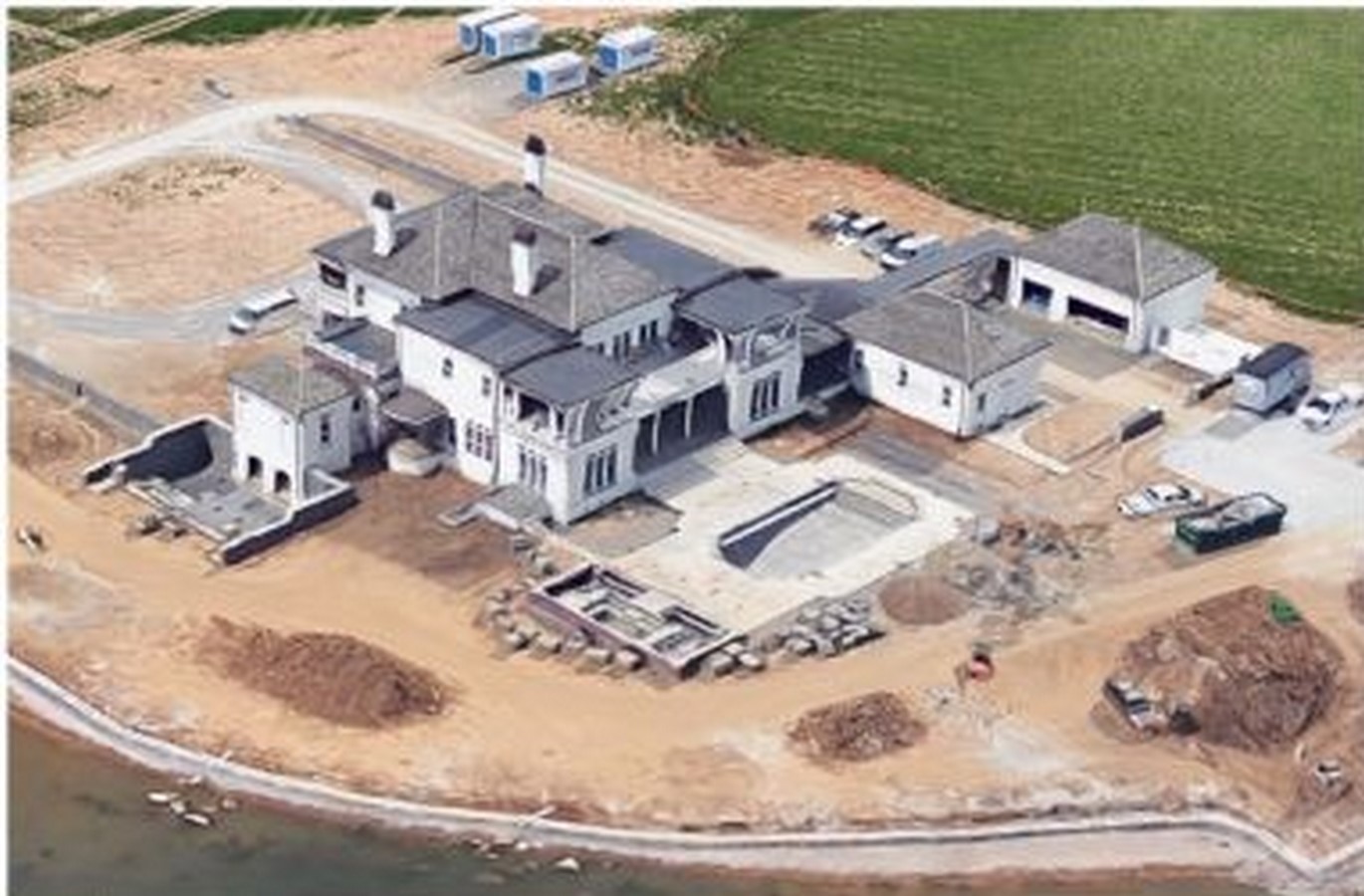
The houses on the property
Luke Bryan’s main residence is two storied and the living space covers almost 10000 square feet alongside three bedrooms and two bathrooms on the second floor. On the same property is a guest house that covers an area of 1,800 and these two, the main house and guest house were built with the same style falling under the type of house called “farmhouse”. Here, we also have a party barn that is used to host several events including fundraising ones, and a barn that houses animals some of which are rescue animals.
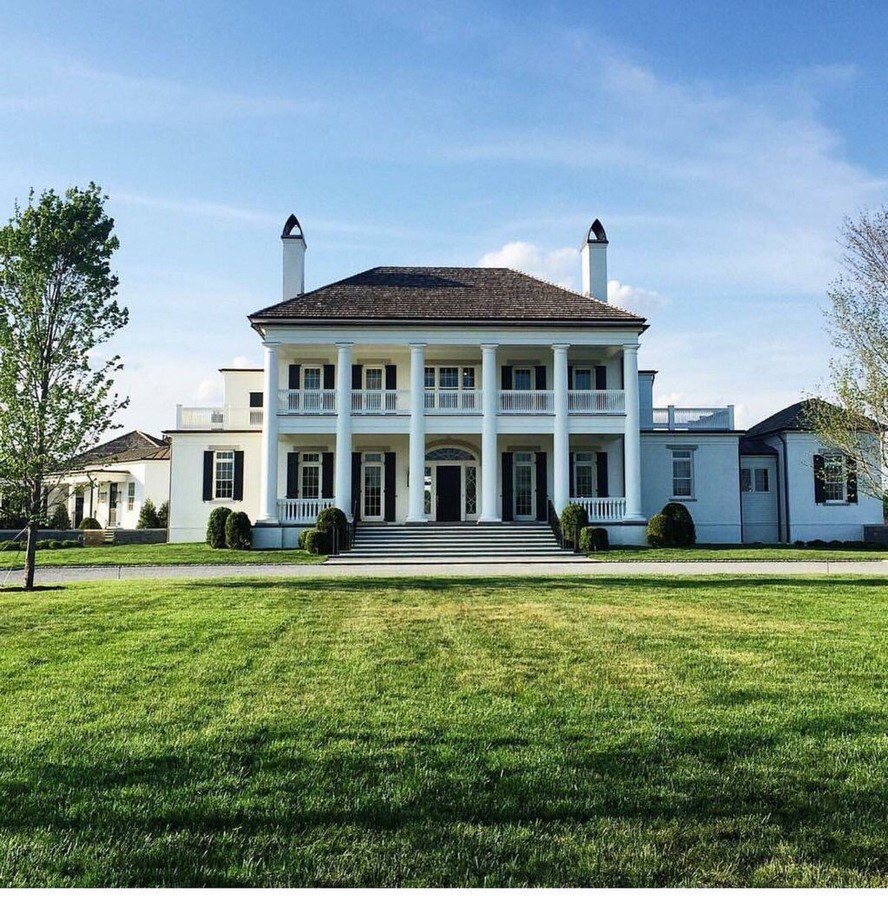
The Living room
The high ceiling of this particular space which is brought about by it being a double-volume space gives it a welcoming and airy feel. This also allows in large amounts of light which in turn gives it the ability to accommodate both the casual sitting of the family and occasional dining while having a view of the outside. It also gave the interior designer an opportunity to hang a number of decorations and ornaments as per Luke Bryan’s request but this still leaves enough headroom in the space.
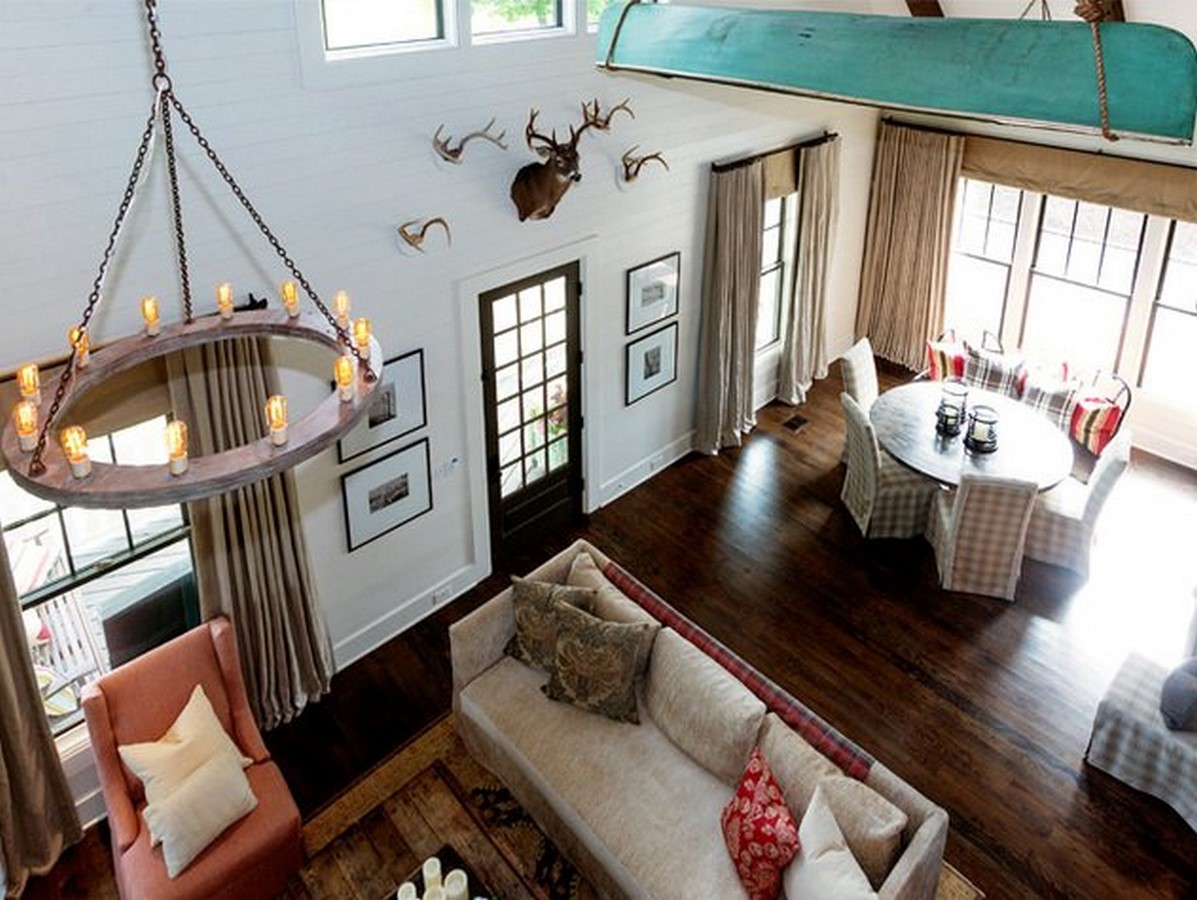
The Kitchen | Luke Bryan House
Located in close proximity to the living room, the kitchen offers a breakfast bar. It also gets to share and utilize the large amounts of light that come in through the high windows in the living room and it also encourages conversations that are able to go back and forth from the kitchen to the living room.
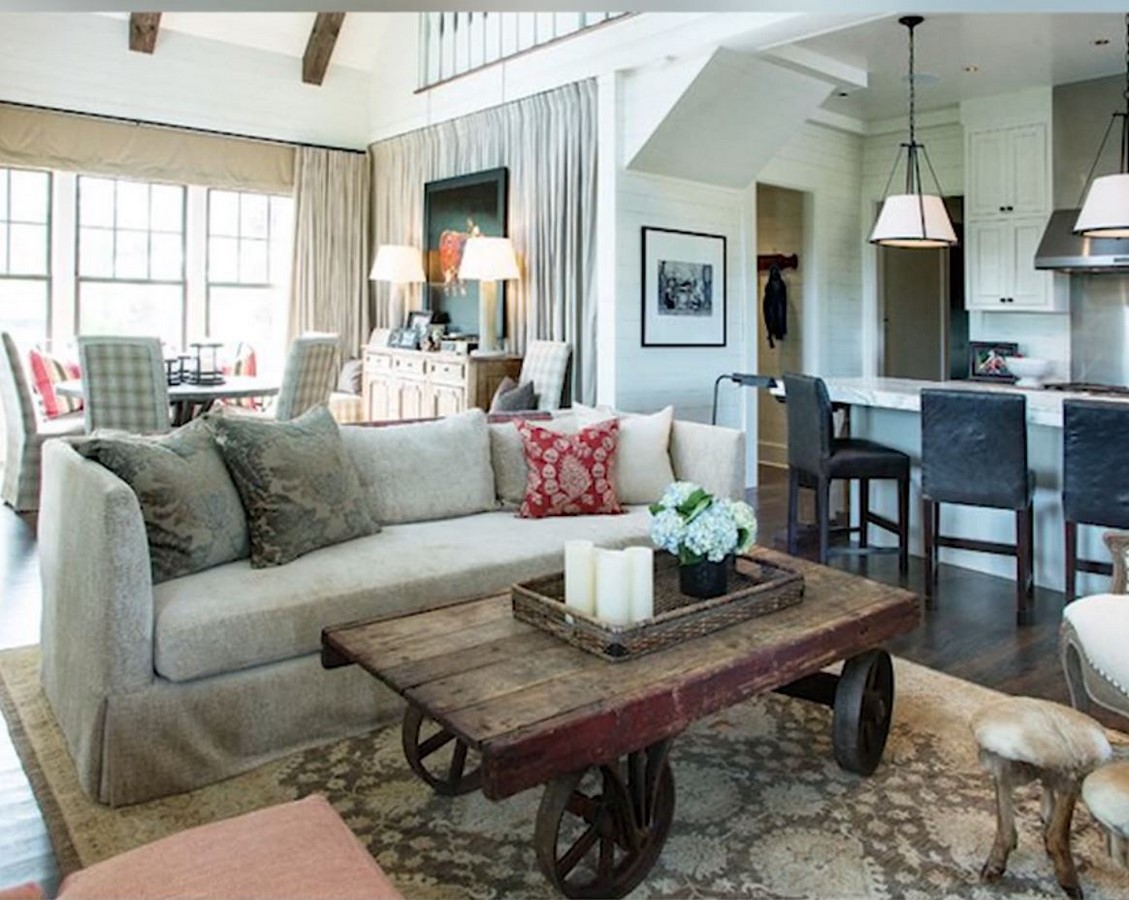
Decorative features in the house
Since Luke Bryan wanted to have an old and rustic feel to his house, the interior designer took advantage of this opportunity by offering this in terms of the furniture and some of the ornamentation in the house. Even though Caroline, Luke’s wife didn’t agree with them having deer heads as part of it, after them being put in the house, she realized it was not a bad idea after all.

The guest house
The guest house which is built in a similar style to the main house covers an area of 1800 square feet and it was the building that was constructed first before the main residence. This house alone features a living room, kitchen, three bedrooms, two bathrooms, a media room, a front porch, and another porch that is screened in.
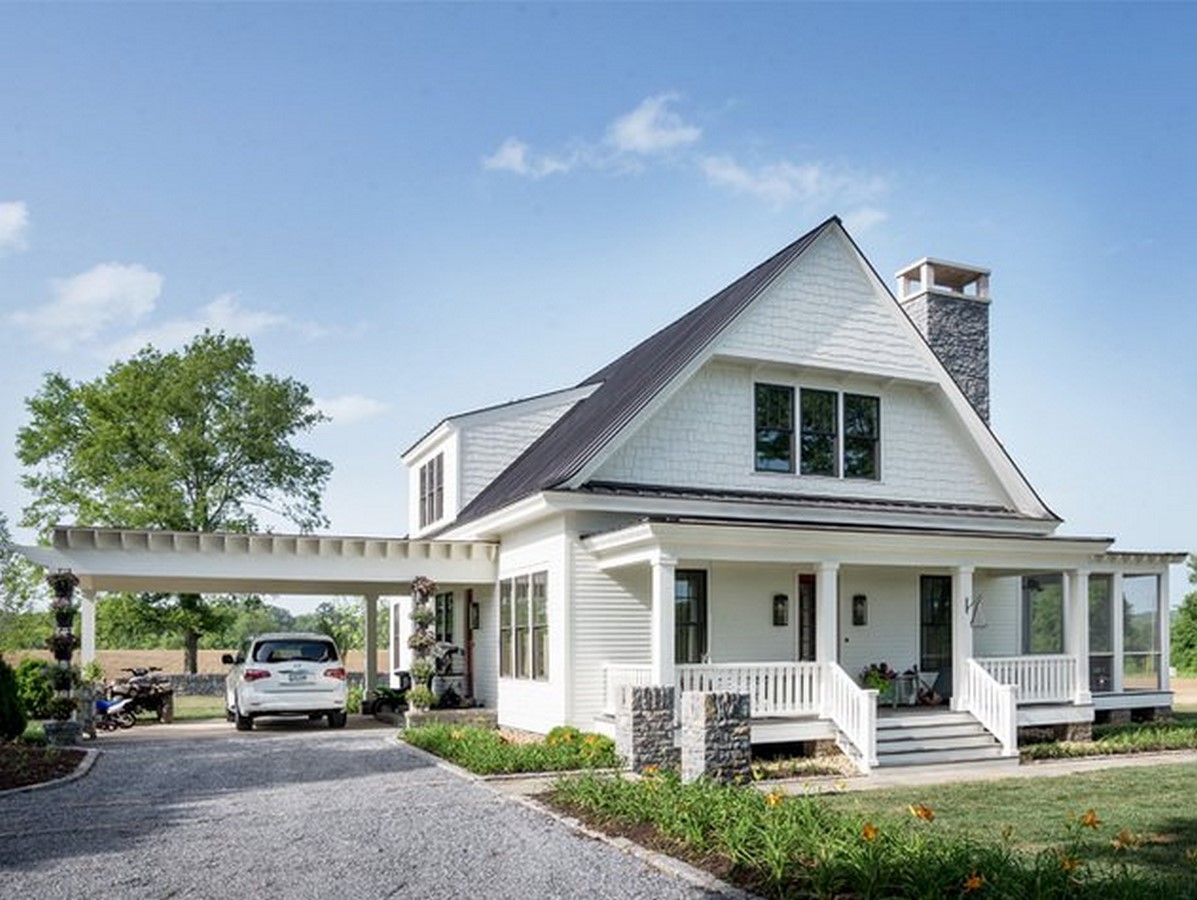
Brett’s barn
This helps host special events including raising donations for a number of foundations for example ‘the Brett Boyer foundation’. Brett’s barn is also filled with several rescue animals and some of these include horses, pigs, donkeys, and a rescue goat named Goober Goldsby. This was also constructed with the same style as the other buildings to ensure that there’s a correlation between all the structures on site.
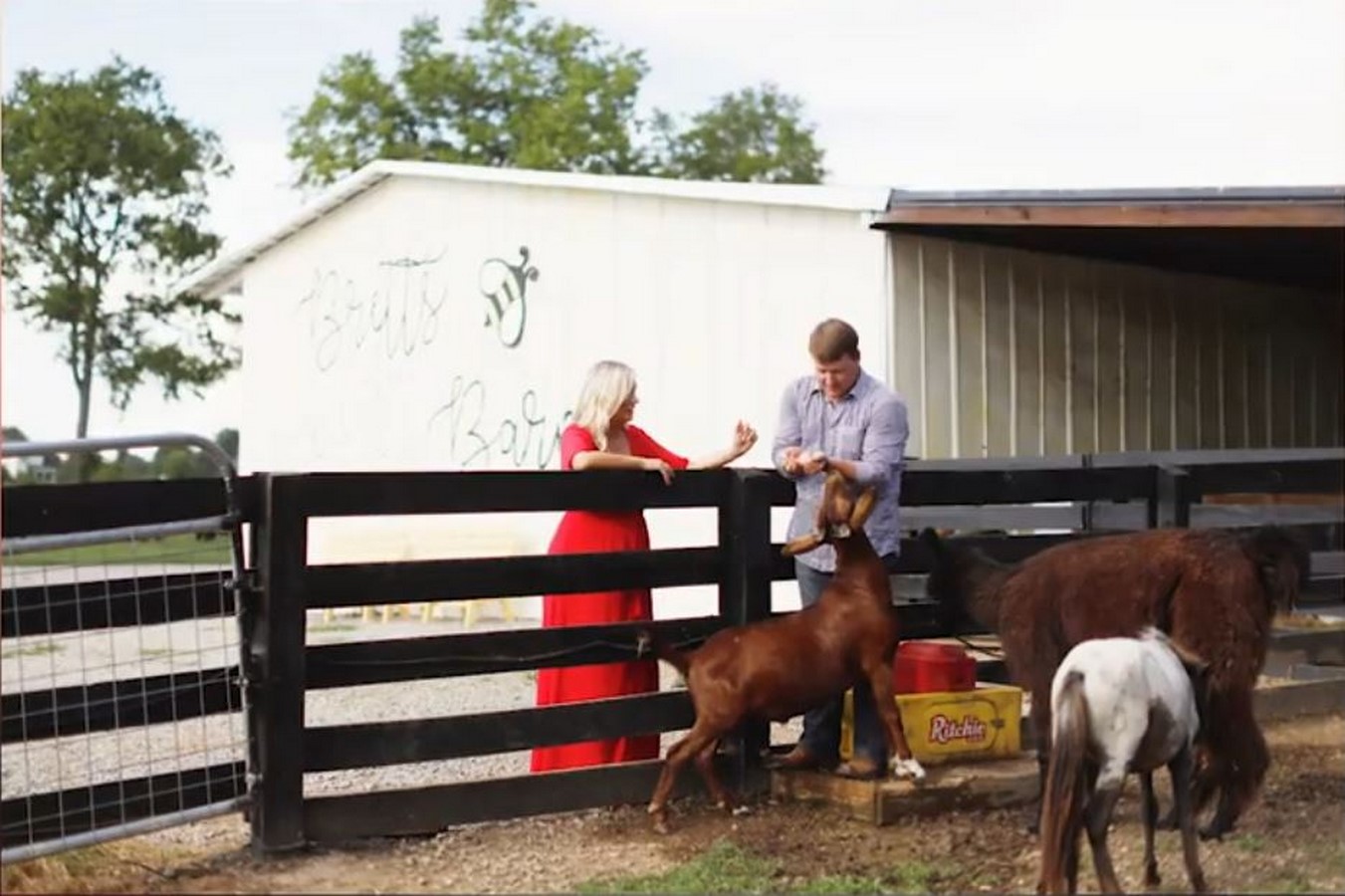
The Party Barn
This is a mixture of the four square and craftsman types of homes listed by ‘Acre of Benchmark Realty. The fact that it is different from the rest of the structures on the farm makes it stand out not forgetting the fact that it has been finished with a shade of green still making it different from the rest. Luke Bryan uses the party Barn to host other events like parties and if you visited the farm, you just might want to stay at the party barn.
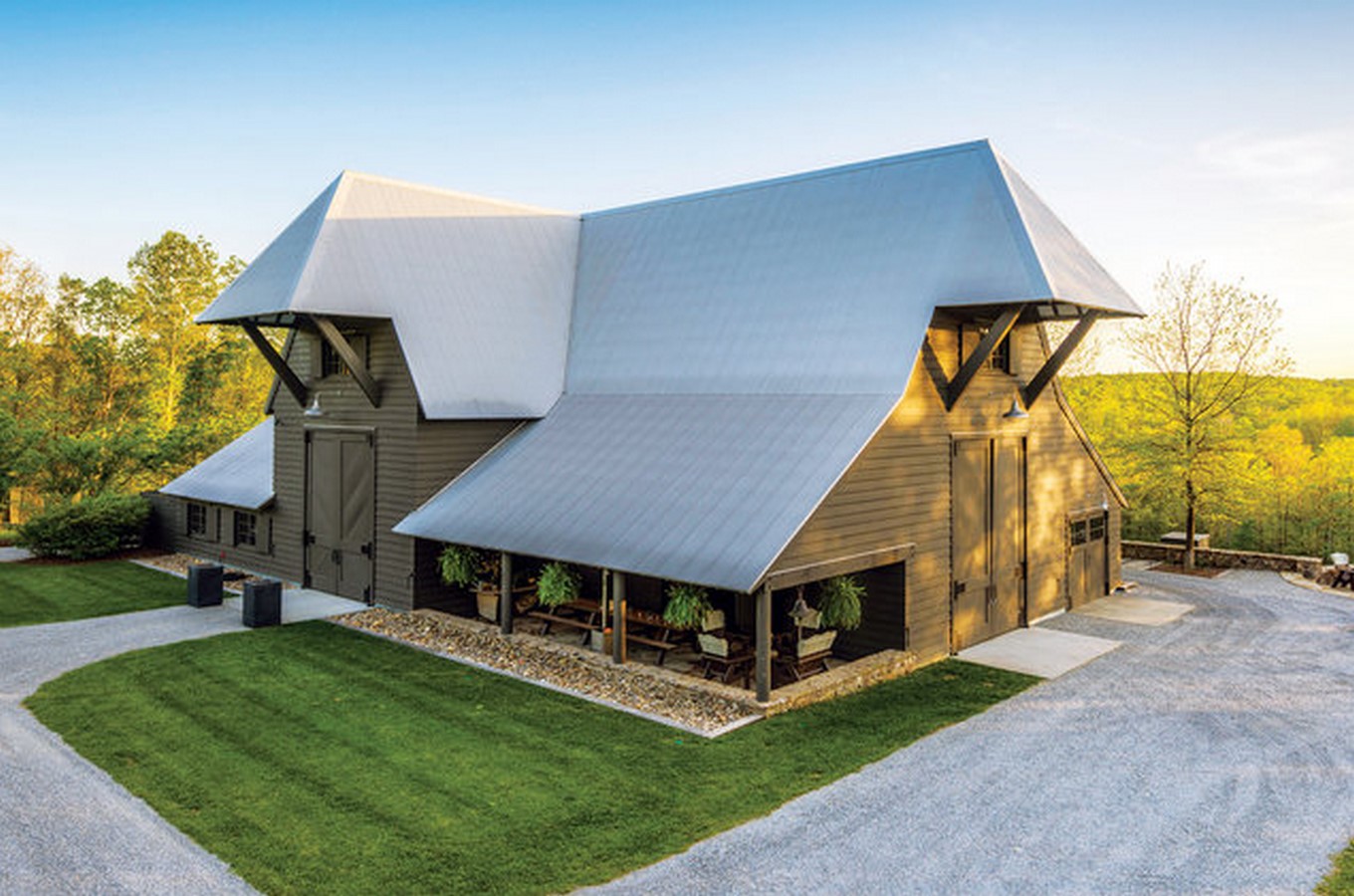
The landscape | Luke Bryan House
Apart from the Red Bird farm having large green lawns and spaces, as part of its landscape, Luke Bryan also has a catfish pond that is located near the guesthouse and can be accessed via the screened-in porch of the guesthouse.

References:
Ashley Claire Real Estate – Benchmark Realty. (n.d.). The many styles of homes found in the Nashville area | Ashley Claire Real Estate – Benchmark Realty. [online] Available at: https://www.acrestate.com/blog/the-many-styles-of-homes-found-in-the-nashville-area/ [Accessed 1 Nov. 2022].
Velvet Ropes Real Estate. (n.d.). Luke Bryan House: Inside His Nashville Farm & Massive Florida Pad. [online] Available at: https://www.velvetropes.com/backstage/luke-bryan-house [Accessed 1 Nov. 2022].
steve (n.d.). Luke Bryan Homes: A Guide to Luke’s Two Properties (Videos and Photos). [online] countryfancast.com. Available at: https://countryfancast.com/luke-bryan-homes-guide-to-lukes-two-houses/ [Accessed 1 Nov. 2022].
Ashley Claire Real Estate – Benchmark Realty. (n.d.). The many styles of homes found in the Nashville area | Ashley Claire Real Estate – Benchmark Realty. [online] Available at: https://www.acrestate.com/blog/the-many-styles-of-homes-found-in-the-nashville-area/.
Luna, K. (2014). At Home with Luke Bryan. [online] Nashville Lifestyles. Available at: https://nashvillelifestyles.com/at-home/at-home-with-luke-bryan/ [Accessed 1 Nov. 2022].
www.cmt.com. (n.d.). How Luke Bryan’s House Makes New Feel Old. [online] Available at: https://www.cmt.com/news/qmlqyr/how-luke-bryans-house-makes-new-feel-old [Accessed 1 Nov. 2022].





















