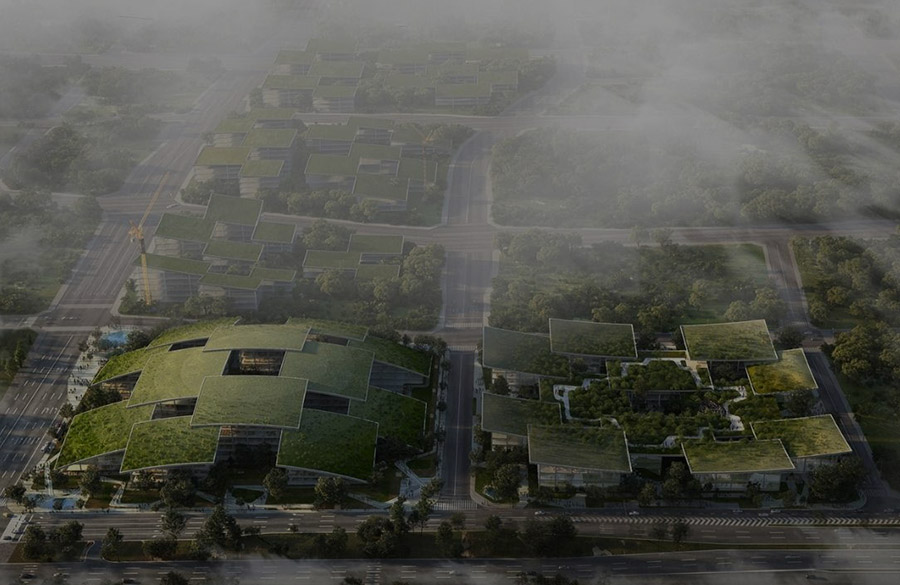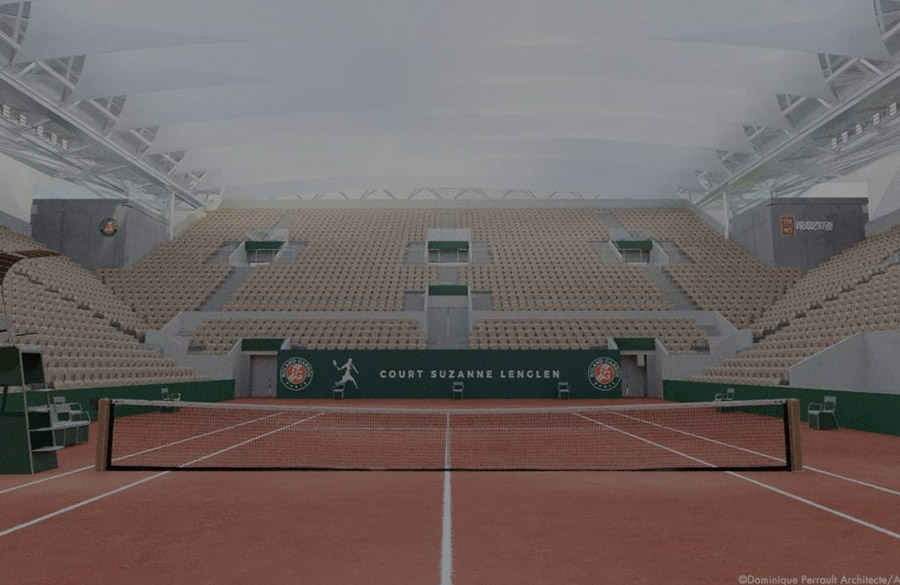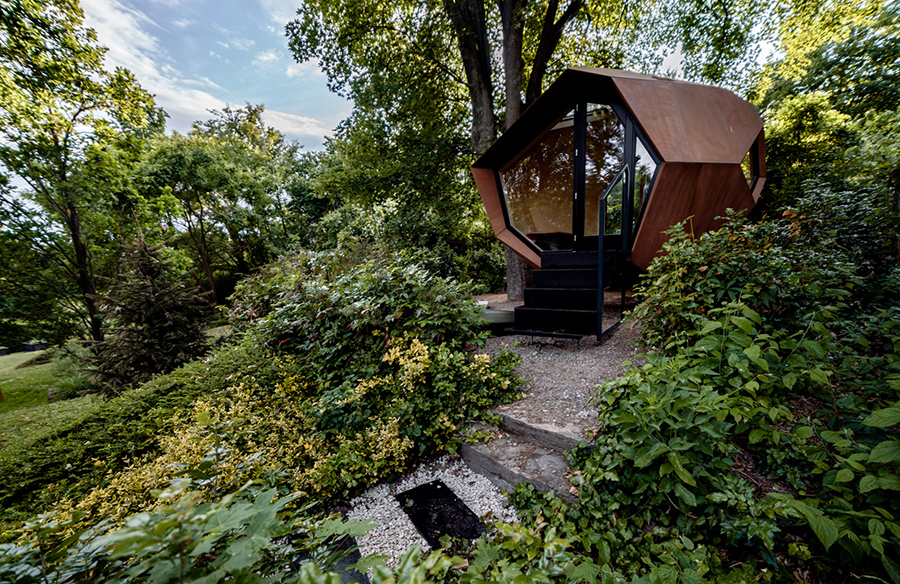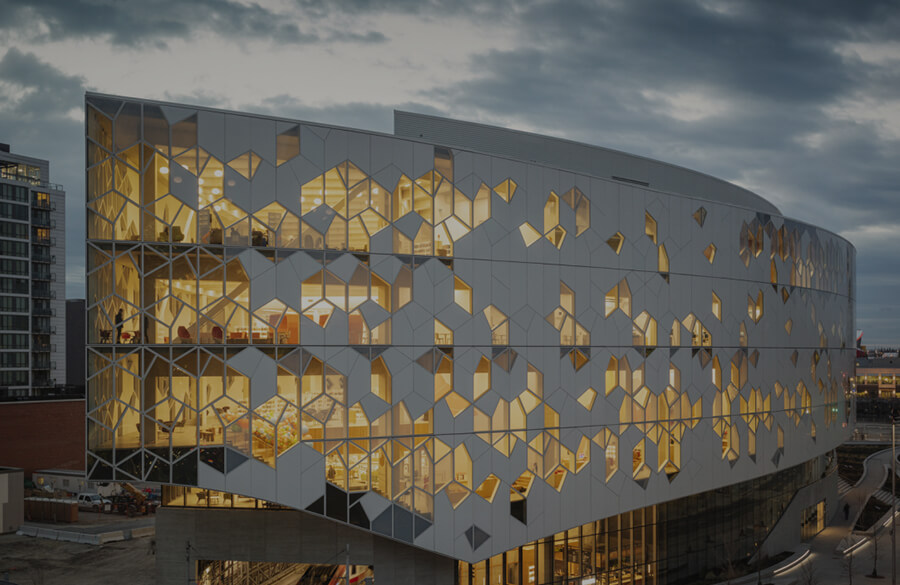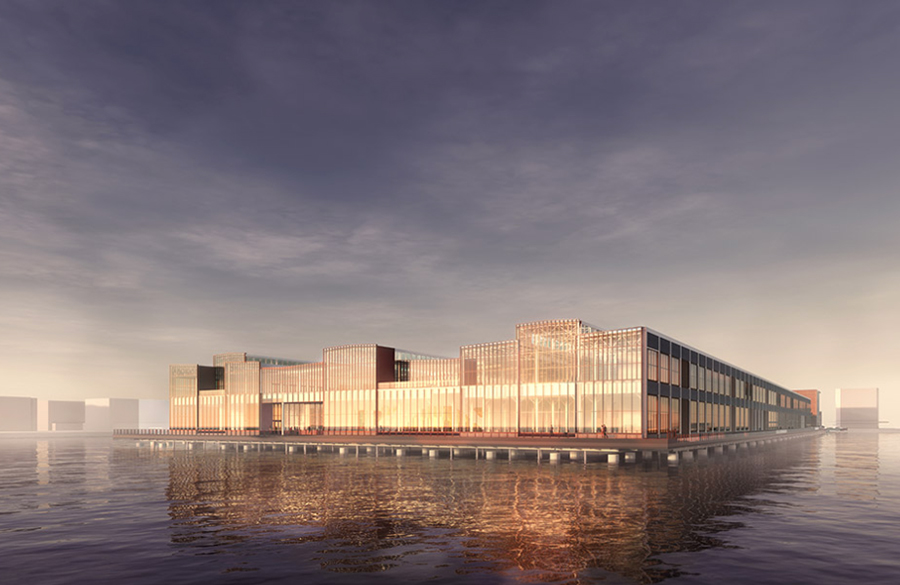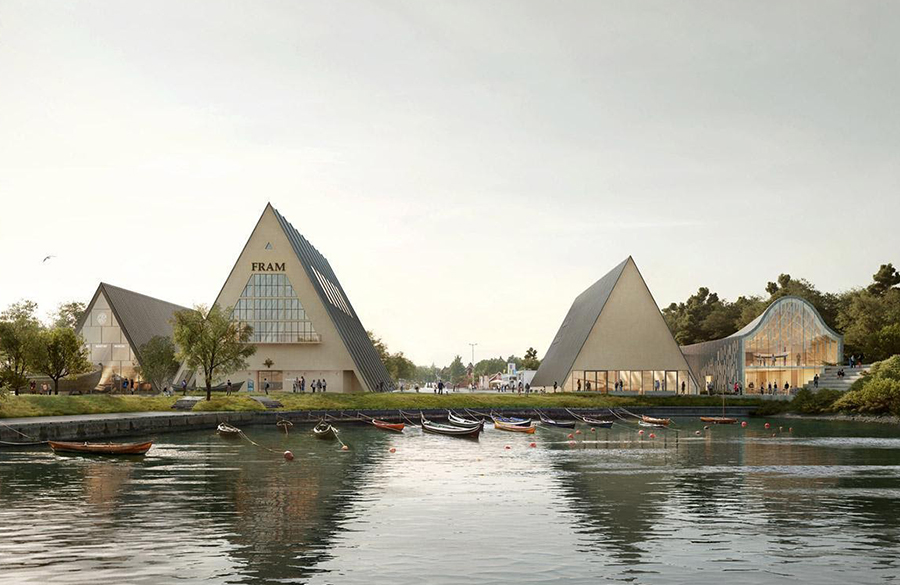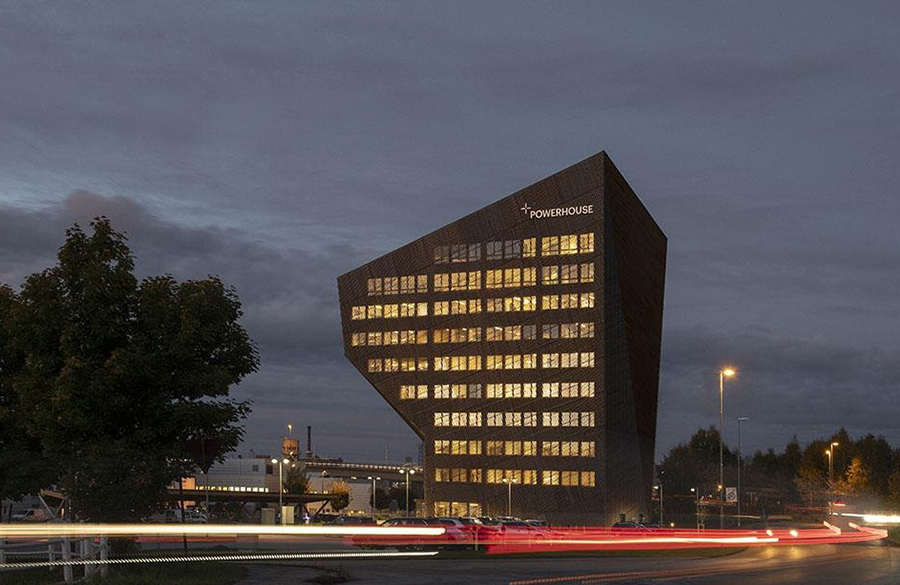This 135,000m2 area plot derives its design inspiration from the surrounding landscape of Chongqing. The landscape includes stunning rivers, magnificent mountains, deep valleys and nature. BIG aimed to design its structure interspersed with its surrounding, replicating the nature that surrounds the structure. Its structure due to the height restrictions of the nearby airport is under the clouds and between the artificial landscaping generated by BIG.
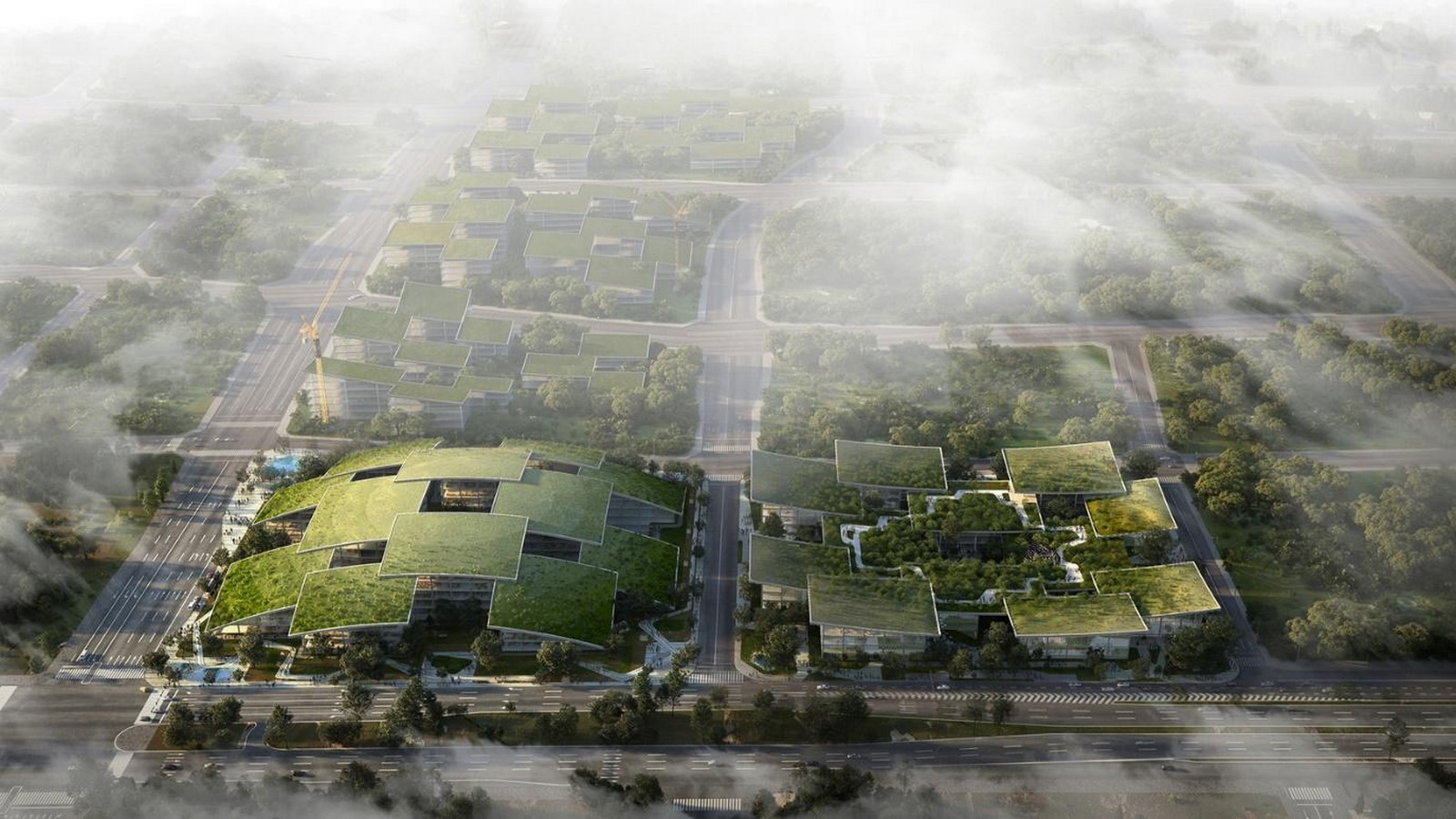
‘In AI CITY, Cloud Valley is envisioned as a city where people, technology, and nature thrive together – with spaces designed for all types of life: human life, plant life, animal life, and even artificial life. — Bjarke Ingels, Founder & Creative Director of BIG-Bjarke Ingels Group’
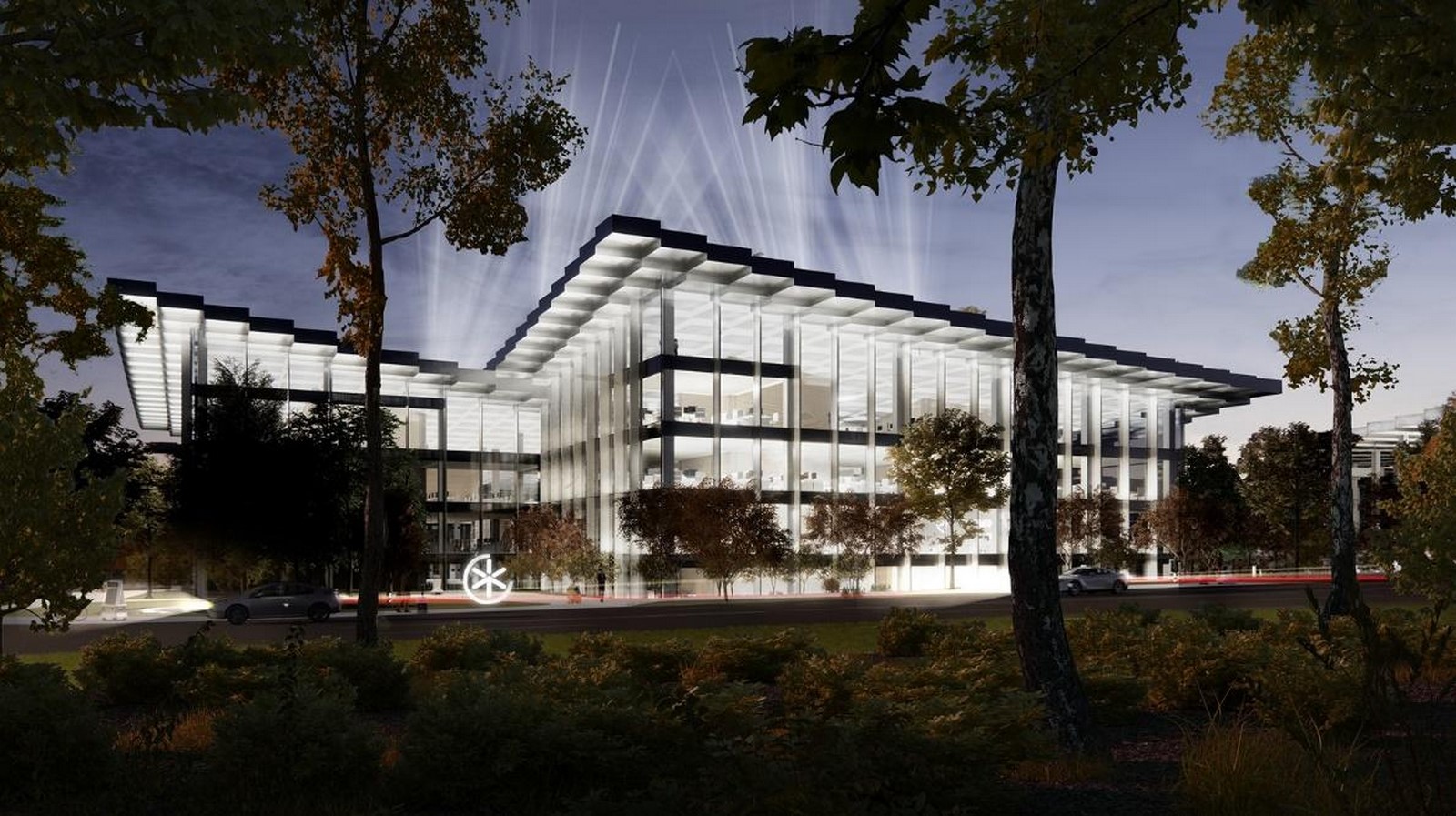
“There is the Mountain, which forms a striking landmark in the area that gives shelter to a protected network of courtyards filled with inviting public functions. Then there is the Valley, which offers the largest publicly accessible green rooftops in China for open-air events”. – BIG
The first phase of the project, called the Cloud Valley which spans over 33 acres and was inspired by the Japanese concept of Yin and Yang. Here the plot was divided into two and both “mimic each other’s opposites”. This, in turn, is a method of establishing a relationship between the land and sky.
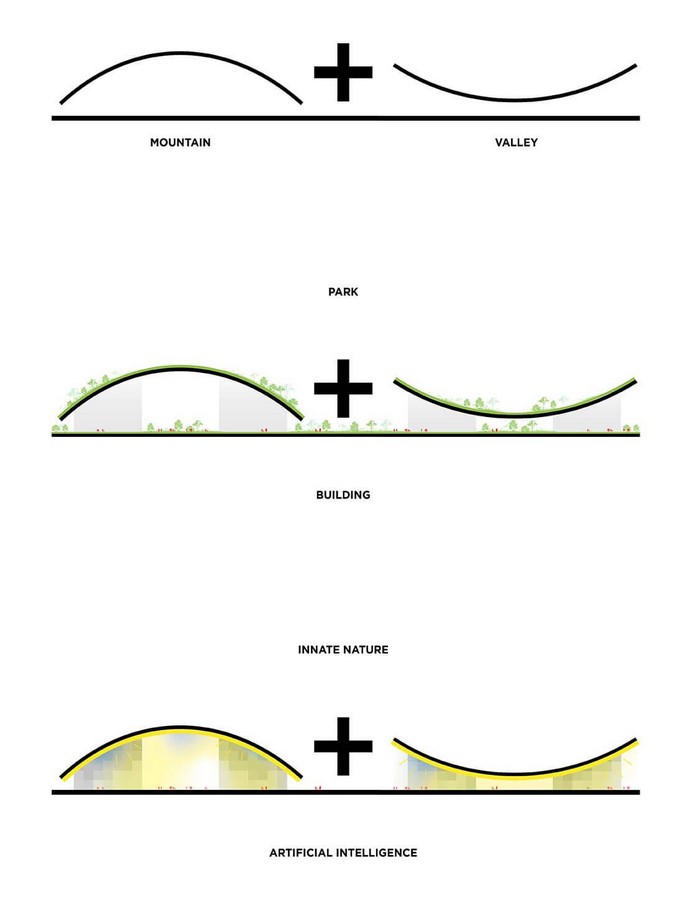
Coming to the plan of the structure the site is located on Xinshou Avenue and Gaoxin Avenue with a gradual rising topography towards the east. A grid layout was proposed combining the AI functions, building structural functions and technology. In order to ensure healthy office spaces inside the tech park, a shallow plan was designed with adequate daylight conditions and immediate access to nature. Since the buildings were bound by a height restriction only the outer façade of the structure was made top rise thus incorporating the “mountain+valley” concept and the inner spaces remained shallow, human-scaled, and in contact with the eye level.
The mountain part rises up forming carefully planned courtyards, sheltered and open to the sky. They cater to many public activities. The ‘gentle dip’ or the valley forms an accessible green rooftop for public events. The most striking feature of this roofscape is its possibility that it has been generated for nature and AI to co-exist in a man-made environment. The roofscape is accessible from the central courtyard mentioned. The roofscape also extends way beyond the façade to protect the structure from the harsh weather. It’s for this reason that the façade is more transparent than usual and also established deeper connectivity of the building with its surroundings.
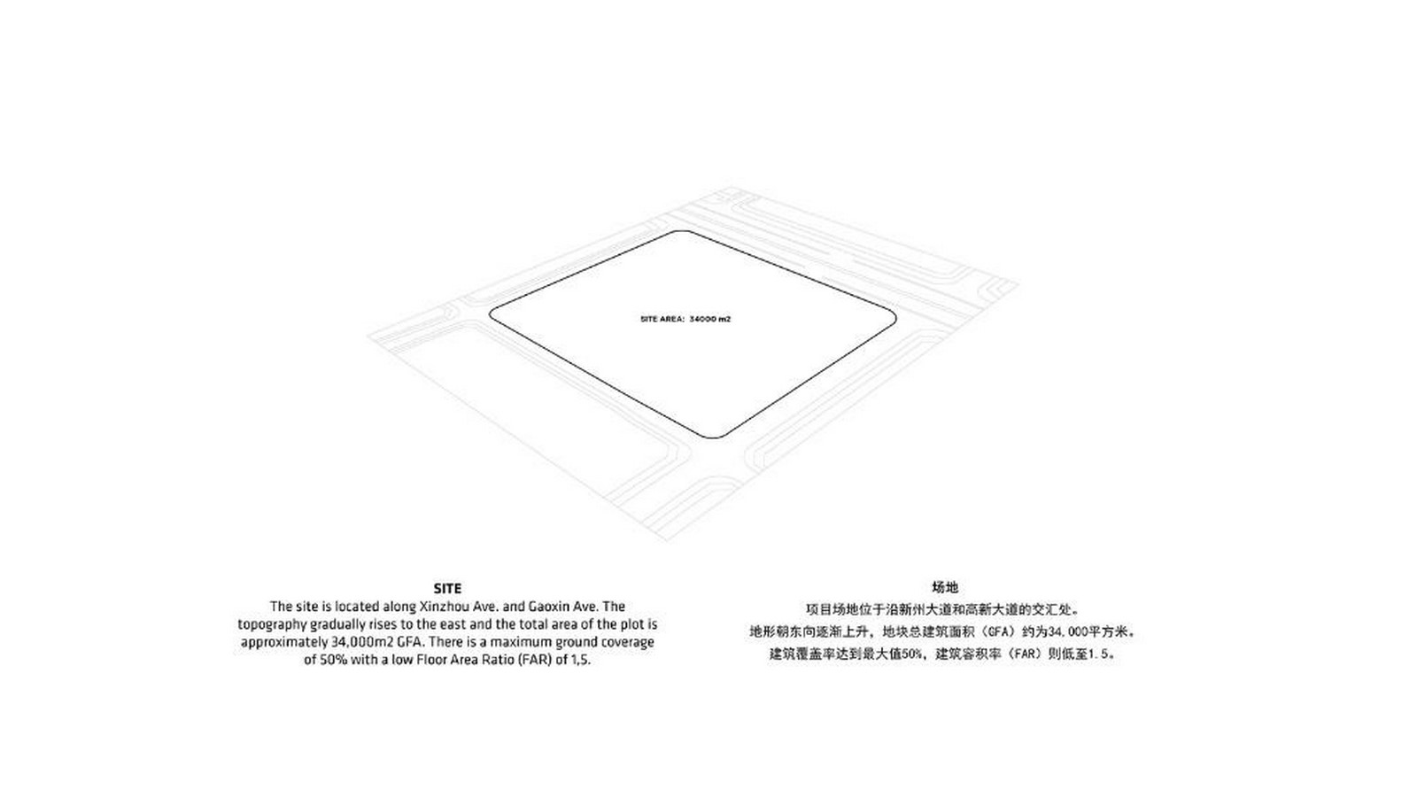
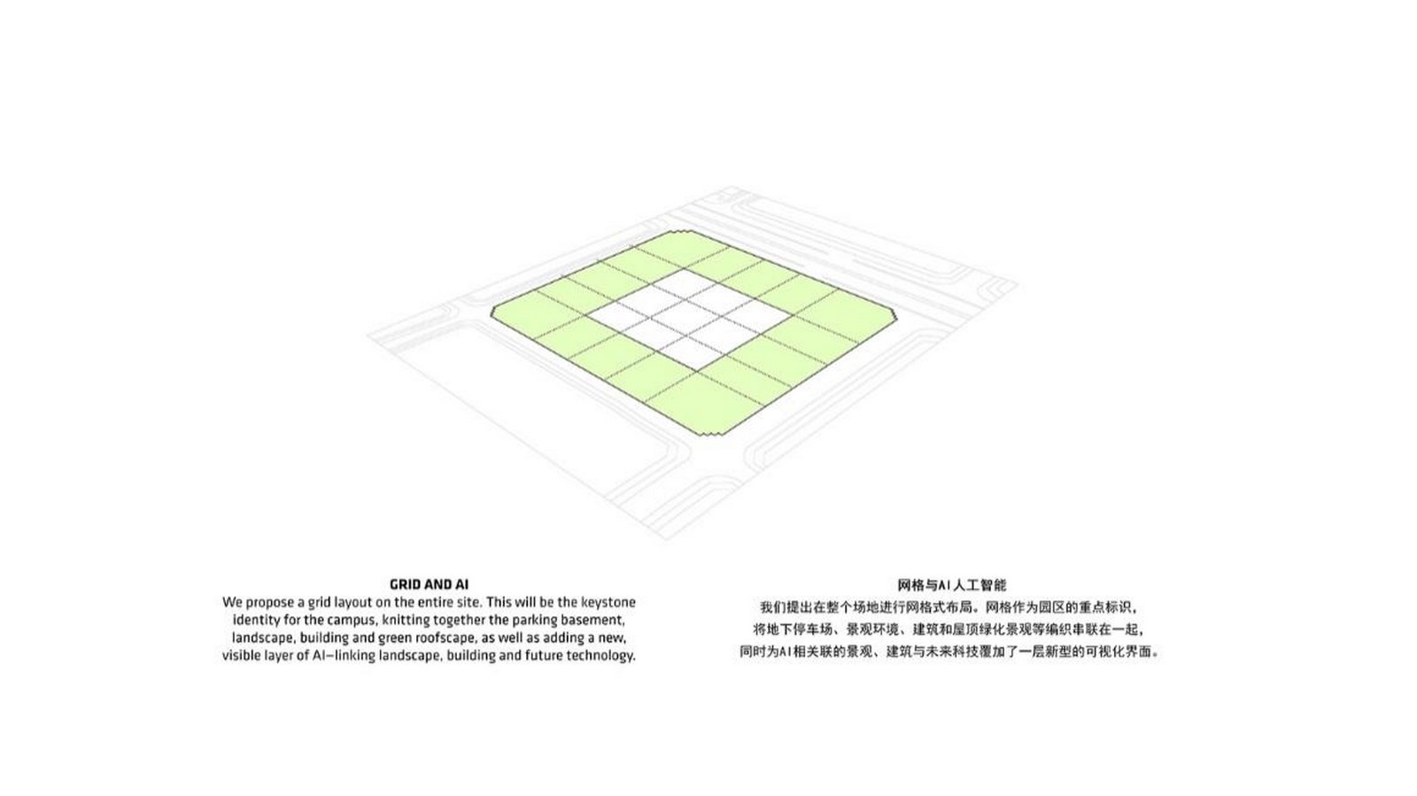
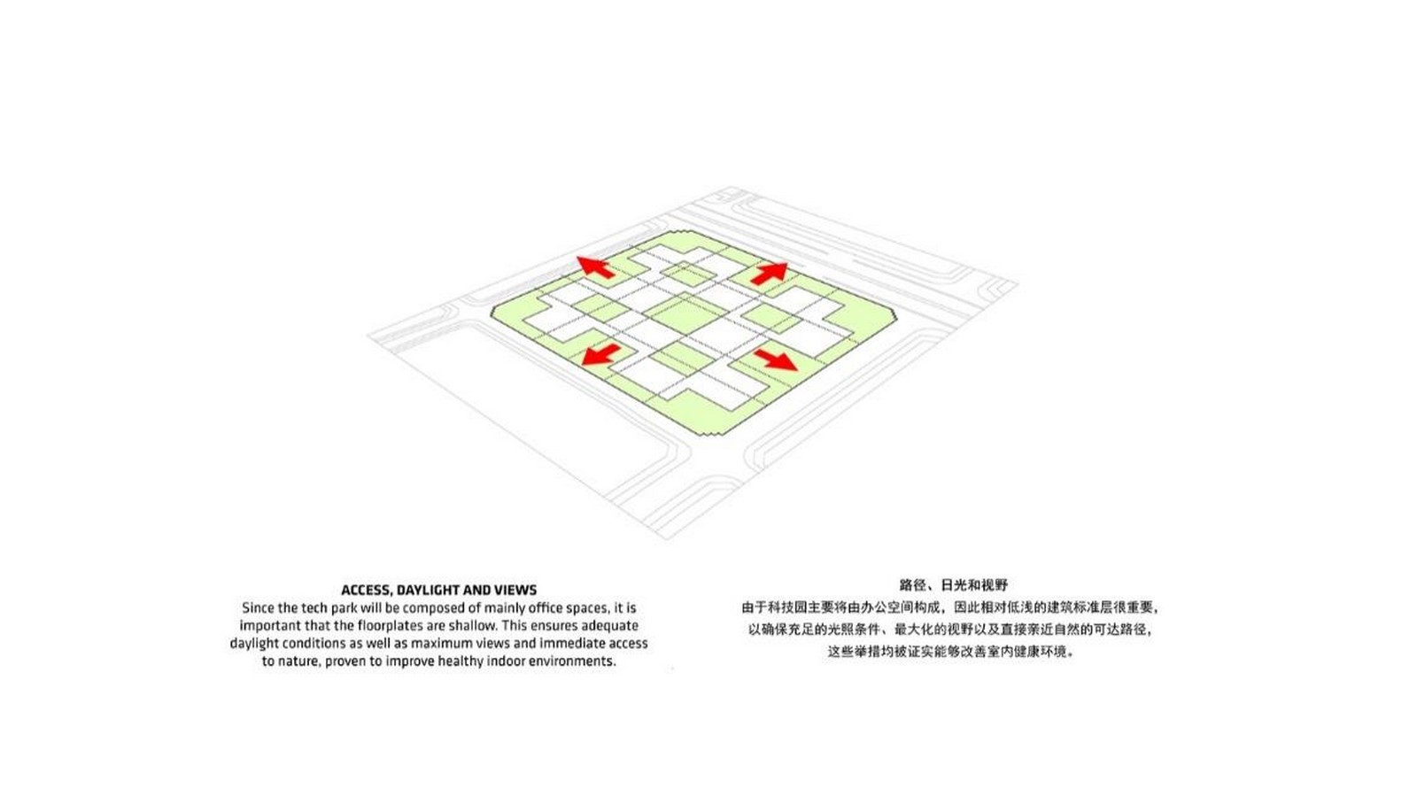
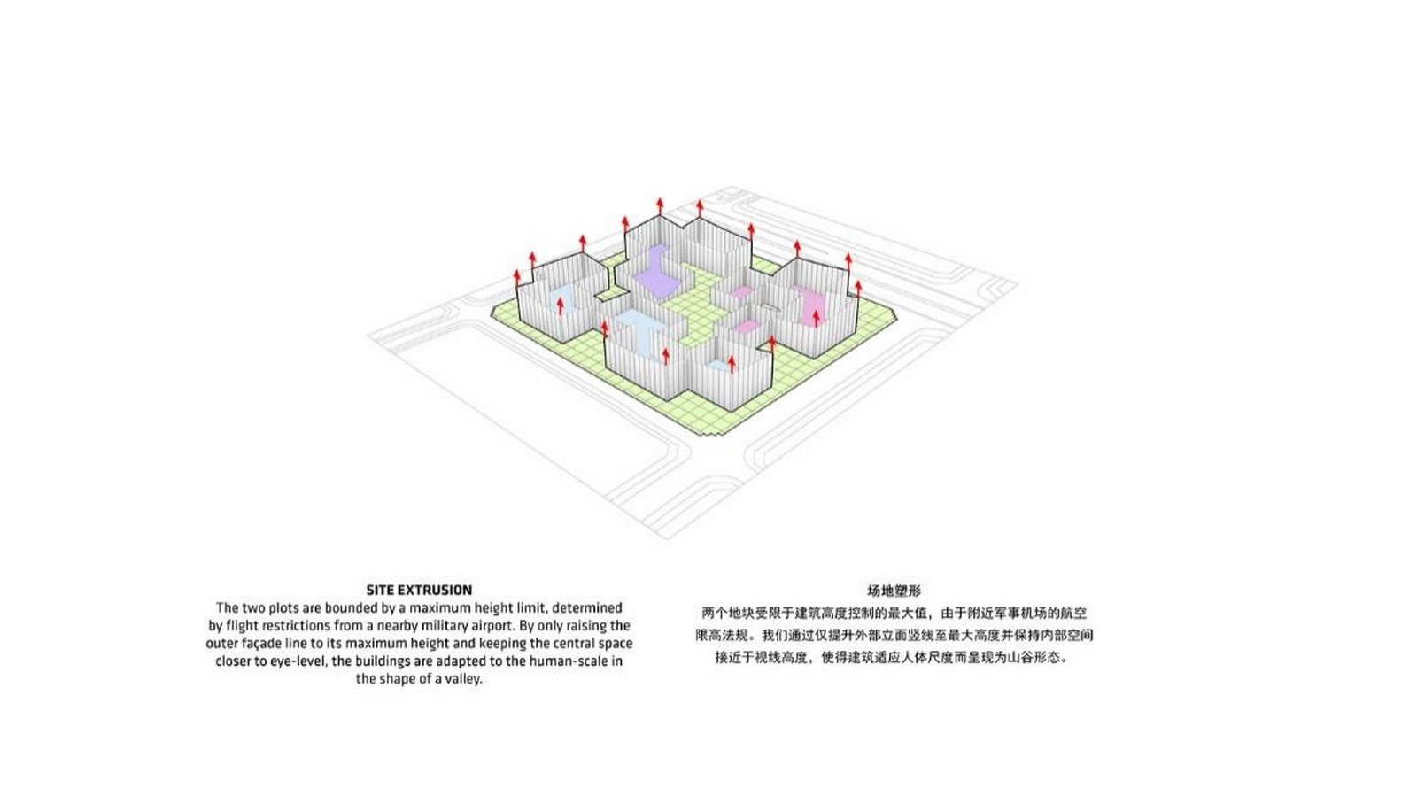

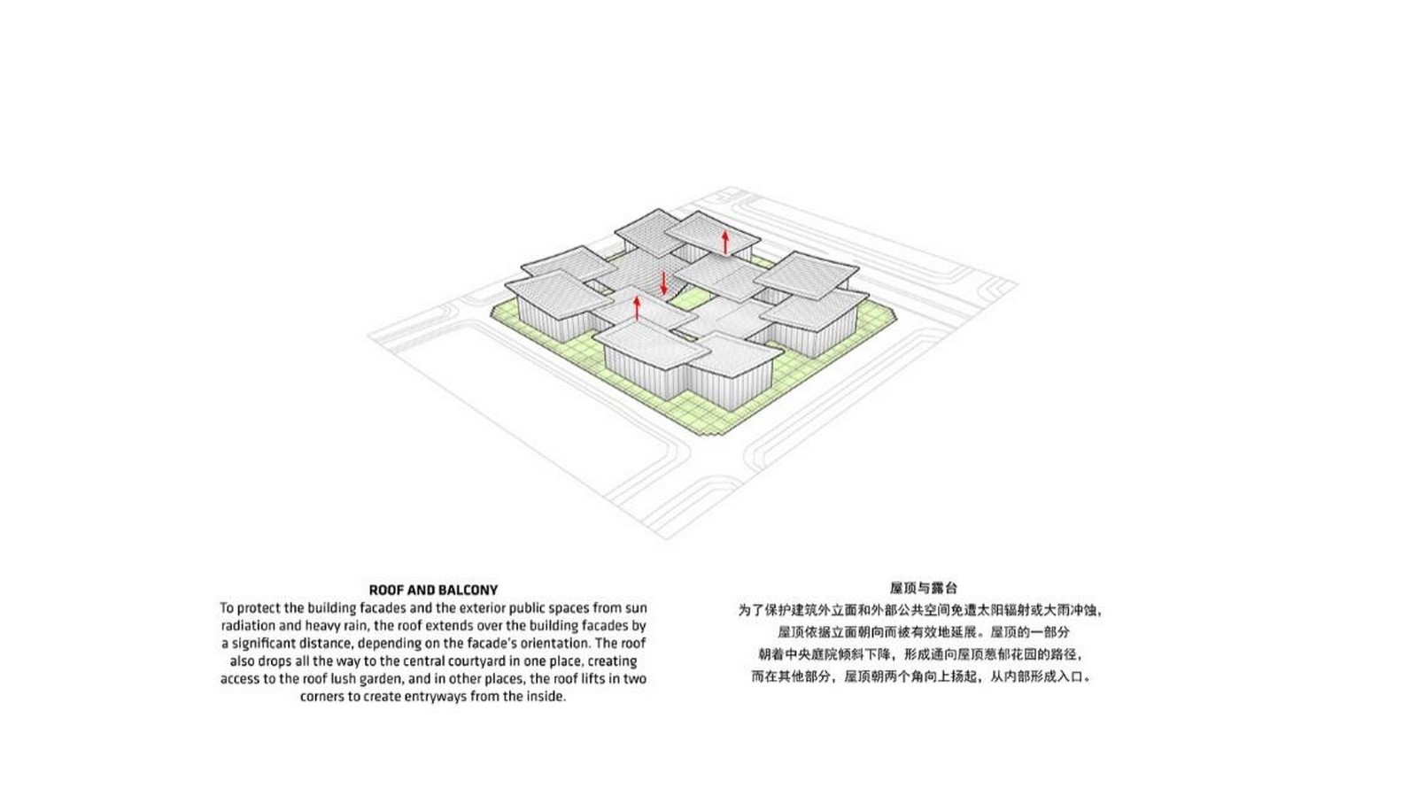
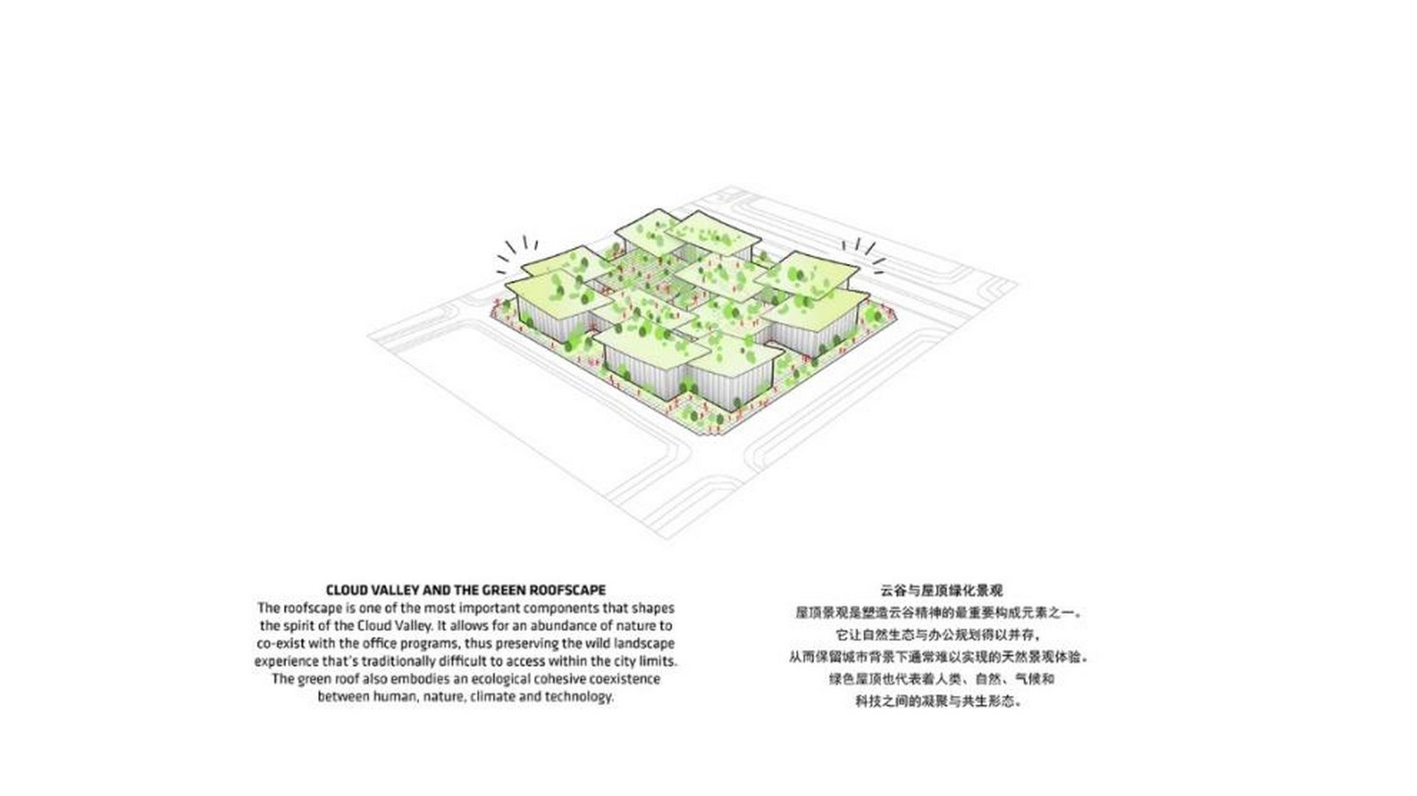
“AI CITY is where Terminus and the world’s leading tech companies aim to advance the future of artificial intelligence and robotics and build foundations of a new sustainable development,” BIG said in a statement. “In Cloud Valley, the barriers between nature and buildings will be removed.”
Big aims to generate extremely human-friendly spaces for this tech giant where the building fosters a boundless relationship between AI, humans and nature. The spaces are designed with flexibility for posterity and to incorporate the inevitable normalization of e-bikes, self-driving cars, robotic vehicles, etc., in the world.


