Carrie Underwood House – Country Singer and songwriter Carrey Underwood shot to fame after her widely acclaimed stint in the reality tv singing show American Idol. Her illustrious music career spanning 17 years pays homage to her Nashville routes and the singer has over the years kept a home base in the southern state. After marrying the NHL player Mike Fisher the couple bought a home in Ottawa, Canada before selling it to make their dream home in the outskirts of Nashville Tennesse.
Property Overview | Carrie Underwood House
Back in 2011 Country Singer Carrie Underwood and her husband Mike purchased 354 Acres of undeveloped land in the foothills of the South of Nashville Tennessee. Later they added 50 Acres of the attached plot for their forever home. The couple and their two boys have since moved to this property back in 2018, we can see snippets of the family’s quiet country living through Carrie’s IG stories but for the most part, this impressive farmstead has been shrouded in much mystery. Here is what we could piece together on the singer’s impressive ‘forever home’.
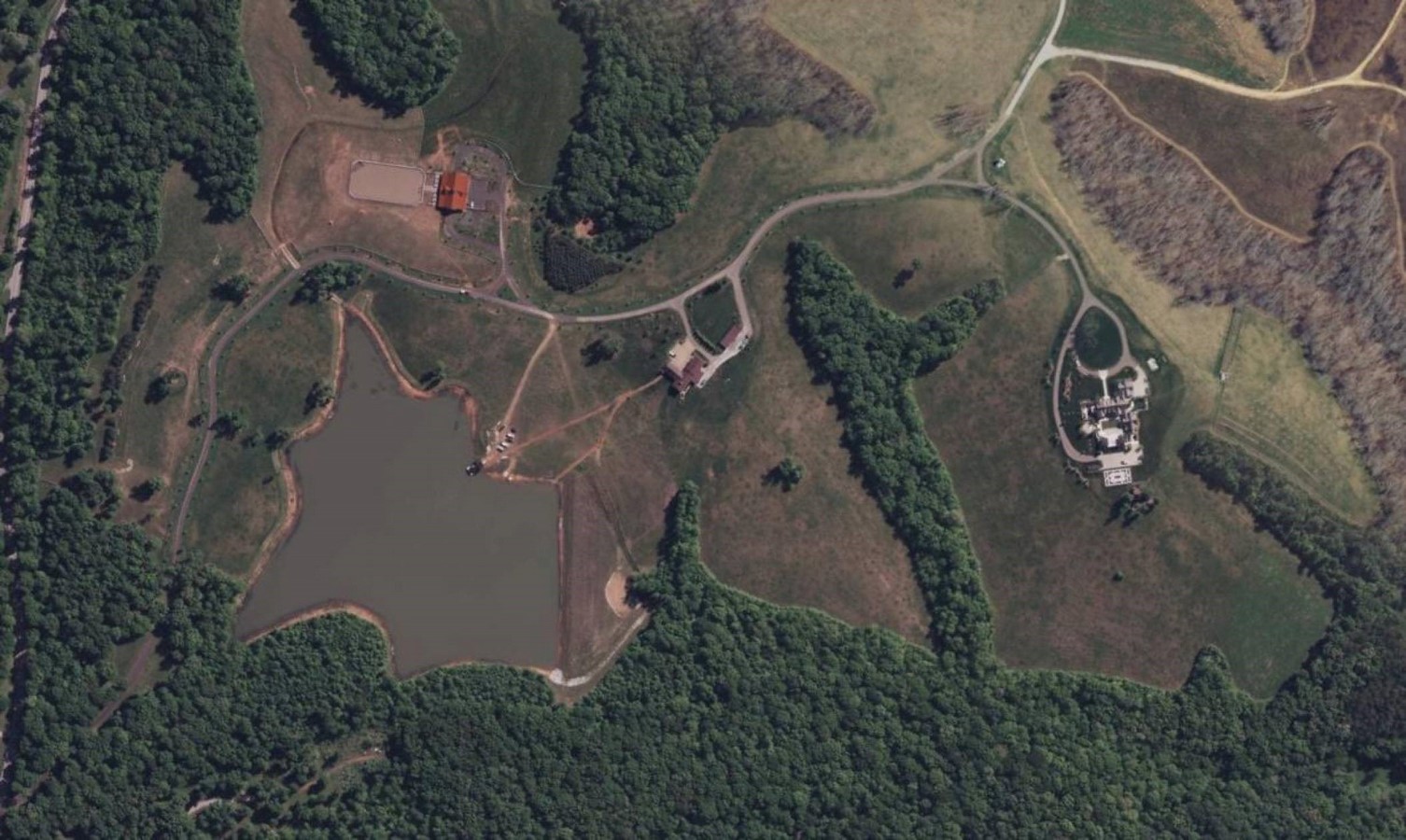
The property comes with its lake, orchards, private horse stable, and an adjoining barn house where the family was staying while work was being done on their Mansion. Designed by the couple themselves, their Modern Farmhouse Style home is reminiscent of the so-called domestic vernacular style which was popularized in Tennessee during the 1800s for employing local materials and responding to the landscape.
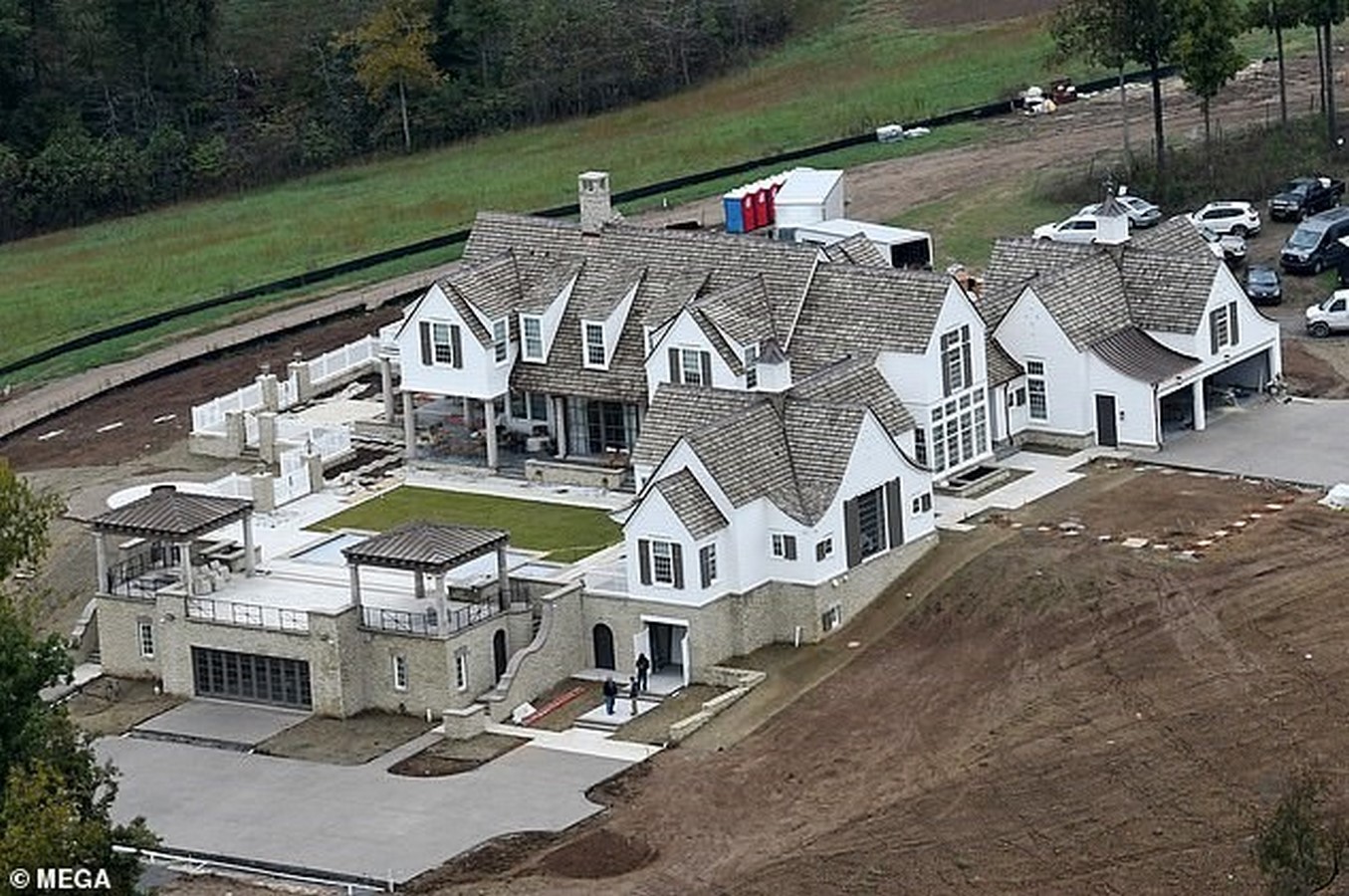
Capturing the Modern Farmhouse Aesthetic: Facade
This house is a classic representation of the modern farmhouse style. The Gable Roof with a roof pitch of 12:12, with the sides creating a 45-degree angle. The cedar shake shingles bring in accents of brown with the natural wood material which is both long-lasting and excellent insulating material.
The Exterior lap siding in brilliant white, also referred to as clapboard, consists of these horizontal planks that slightly overlap the one below to create a look that is similar to the interior tongue and groove walls. The stark white color creates a rich contrast against the cedar roofing with the textured finish allowing for the play of light.
Western Red Cedar siding not only enhances the aesthetic appeal your home, but also provides long-lasting protection against harsh weather conditions as discussed in this article by G&B Quality Cedar Products.
The wrap-around open porch as a welcoming patio for visitors along with the double hung windows is nostalgic for the age-old built tradition of southern farmhouses.
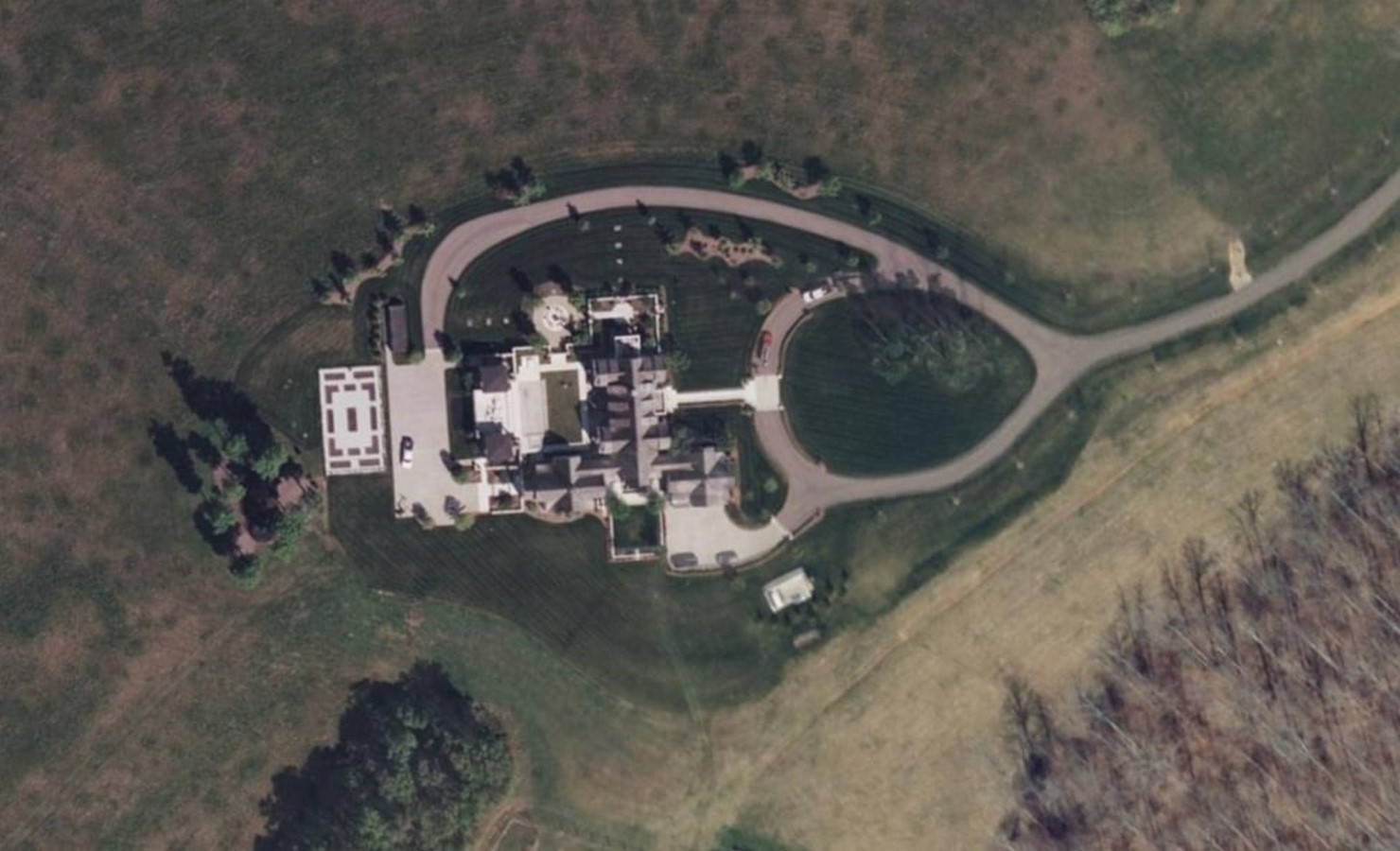
In terms of layout with the relationship between solids and voids, we get a departure from the simple rectangular forms of the early American Farmhouse and instead see an almost modular arrangement for the different blocks. These in turn lead to more articulated exterior spaces in the form of the different green areas that become a part of the built-up layout. The house is also situated on its hill with an adjoining barn. Three Interior Volumes form the house whereas the one at the property’s entrance is a garage space.
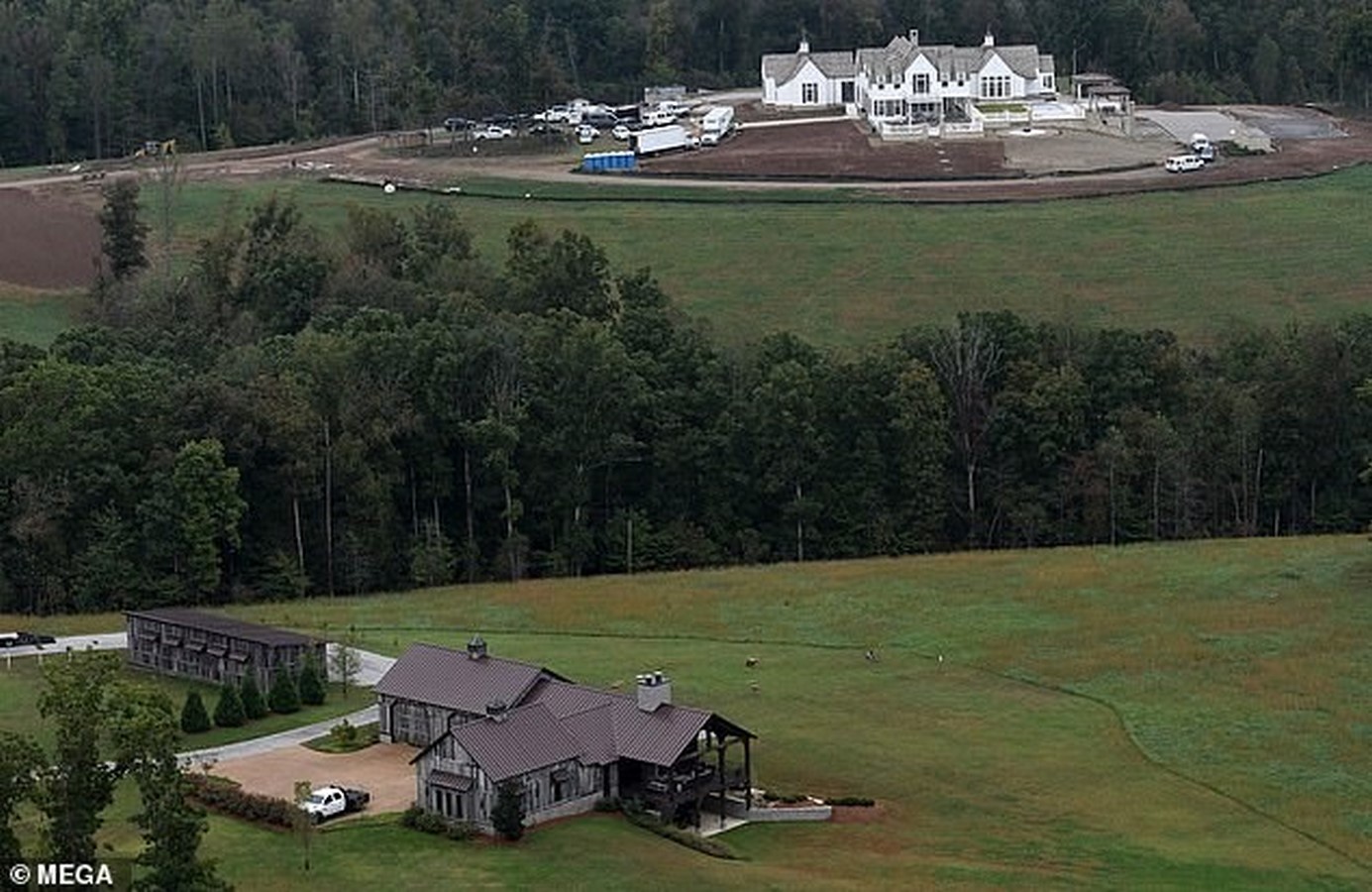
Capturing the Modern Farmhouse Aesthetic: Interior
The interior of the house can be pieced together from the singers’ IG stories and pictures, which show the place to have a clean minimalist look with a neutral color palette. The Wall paneling is mainly observed to be tongue and grove, showing continuity with the exterior finish.
The Kitchen
The heart of the Modern Farmhouse is almost always the Kitchen and Carrie Underwood’s bright and airy Kitchen with its open plan layout that connects it to a family room and the garden area is exactly that. Its matte white ceilings contrast well against the exposed wooden beams. This theme is continued with the white matching appliances plus wall-mounted cabinets that are contrasted by the grey stone textured backsplash. The central large black breakfast bar and sink cabinet contrast well against the brilliant white cabinetry providing a visual break whilst also dividing up the massive kitchen space.
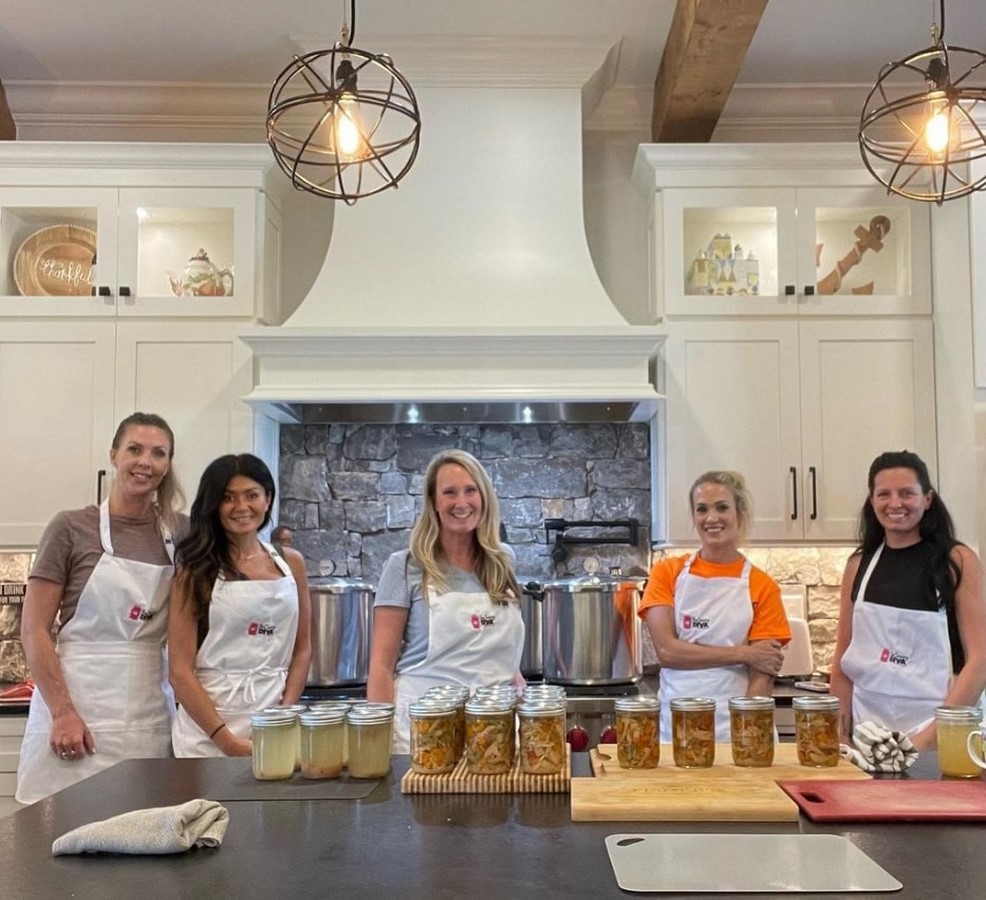
The Living and Dining | Carrie Underwood House
The use of wood accents and a rustic beige stone fireplace reflect the rural Tennessee location of the house. Large cream couches with patterned cushions, rattan window seats with grey linen furnishing along with the ceiling floor-length muted beige curtains continue the subtle color theme. The high ceilings with exposed wooden beams and the ornate accented wooden light fixtures bring life to the muted scheme of the home. To further add coziness and warmth to the space use of brown beige patterned carpets over dark wooden floors is observed throughout the house.
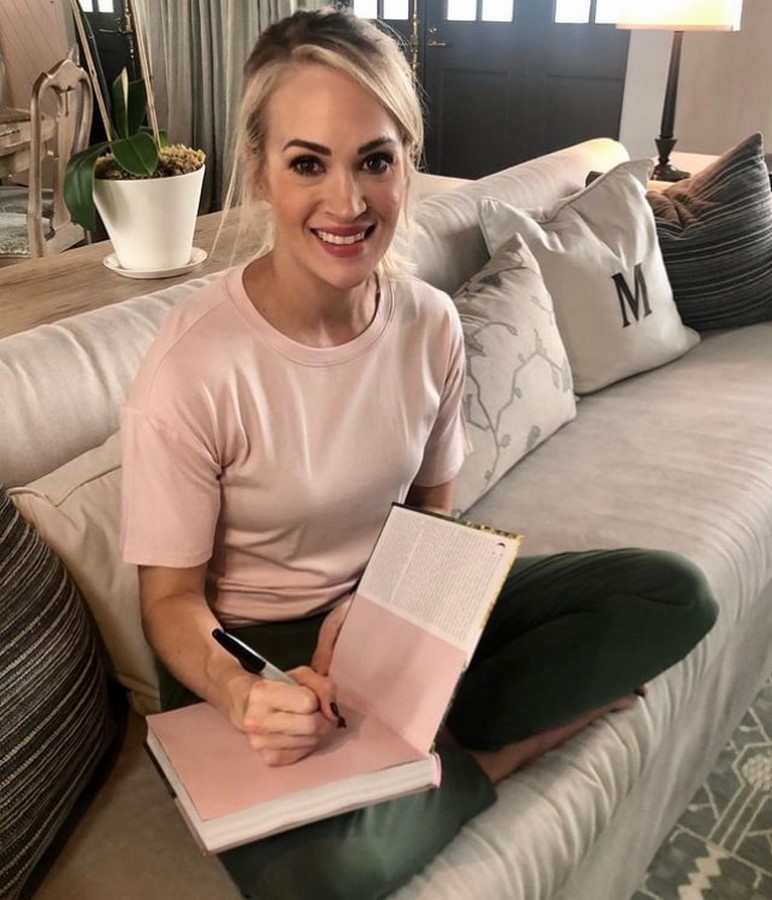
Carrie Underwood and Mike Fisher’s bedroom also features the grey and beige theme with large floor-to-ceiling windows that bring in the outdoors leading to a private terrace that overlooks the estate. The whole concept of terraces and private balconies are reminiscent of the old southern charm of American Farmhouses.
While traditional Farmhouse style residences didn’t feature contemporary spaces like walk-in closets and outdoor gyms, the couple’s home, however, is retrofitted to their personal needs. It follows the general architectural style of a modern farmhouse as is evident from the gabled façade and material palette. It’s the interior spaces that show greater incorporation of individual style allowing for the play of color and texture. It’s a mix of old and new pieces that add character to the space and make the house truly a home for the Country Singer.
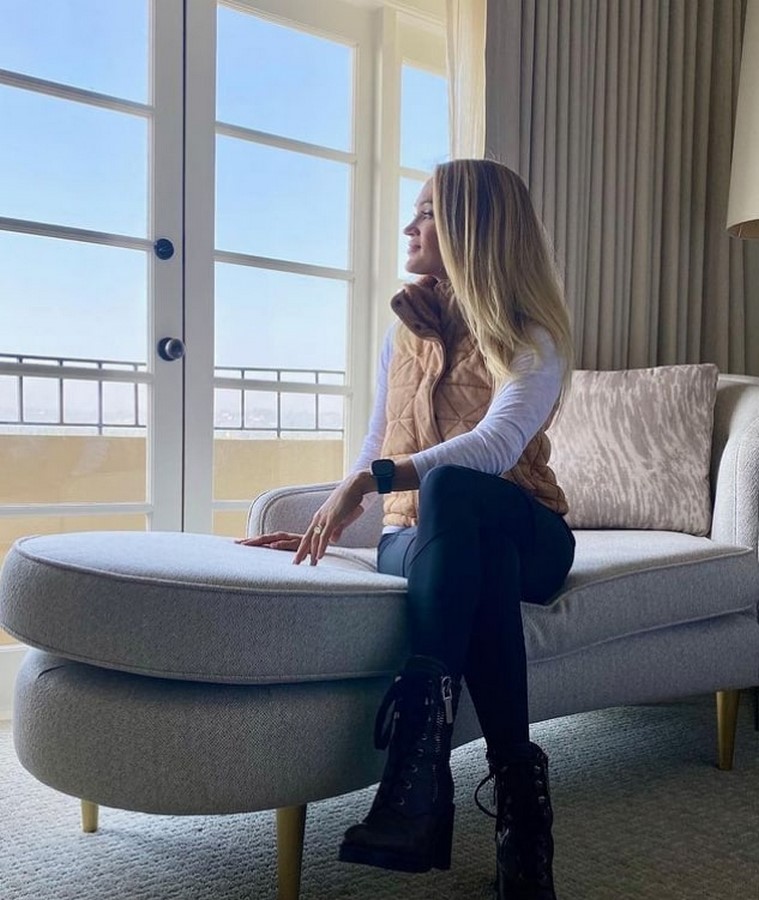
Citations
Rendon. C (2018). Carrie Underwood’s newly constructed ‘forever’ mansion in Nashville as singer starts moving in with just months to go before second child arrives. Available at: https://www.dailymail.co.uk/tvshowbiz/article-6322223/Carrie-Underwoods-new-family-mansion-Nashville-pictured-construction.html
Mcknight. J (2022), Inside Carrie Underwood’s never-ending 400-acre family home. Available at: https://www.hellomagazine.com/homes/20220902149979/carrie-underwood-family-home-400-acre-farm-tennessee-inside-photos/
Harris. B (2019). 10 Architectural Elements for a Modern Farmhouse. Available at: https://www.houzz.com/magazine/10-architectural-elements-for-a-modern-farmhouse-stsetivw-vs~1149800
Braun. K (2022). Carrie Underwood’s Nashville Home Is Just a Dream! See Rare Glimpses InsidetheSinger’sMansion.Availableat:https://www.closerweekly.com/posts/where-does-carrie-underwood-live-photos-of-nashville-home/


















