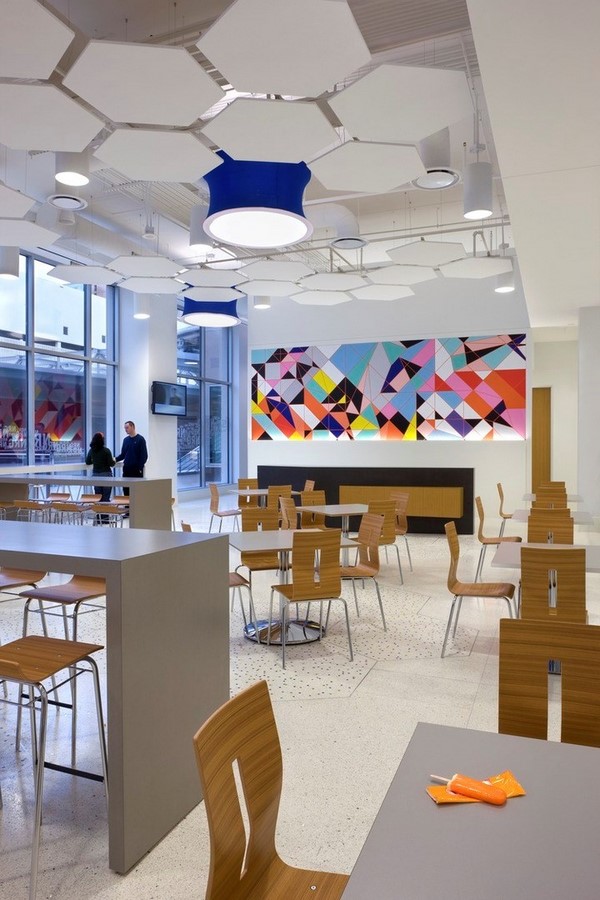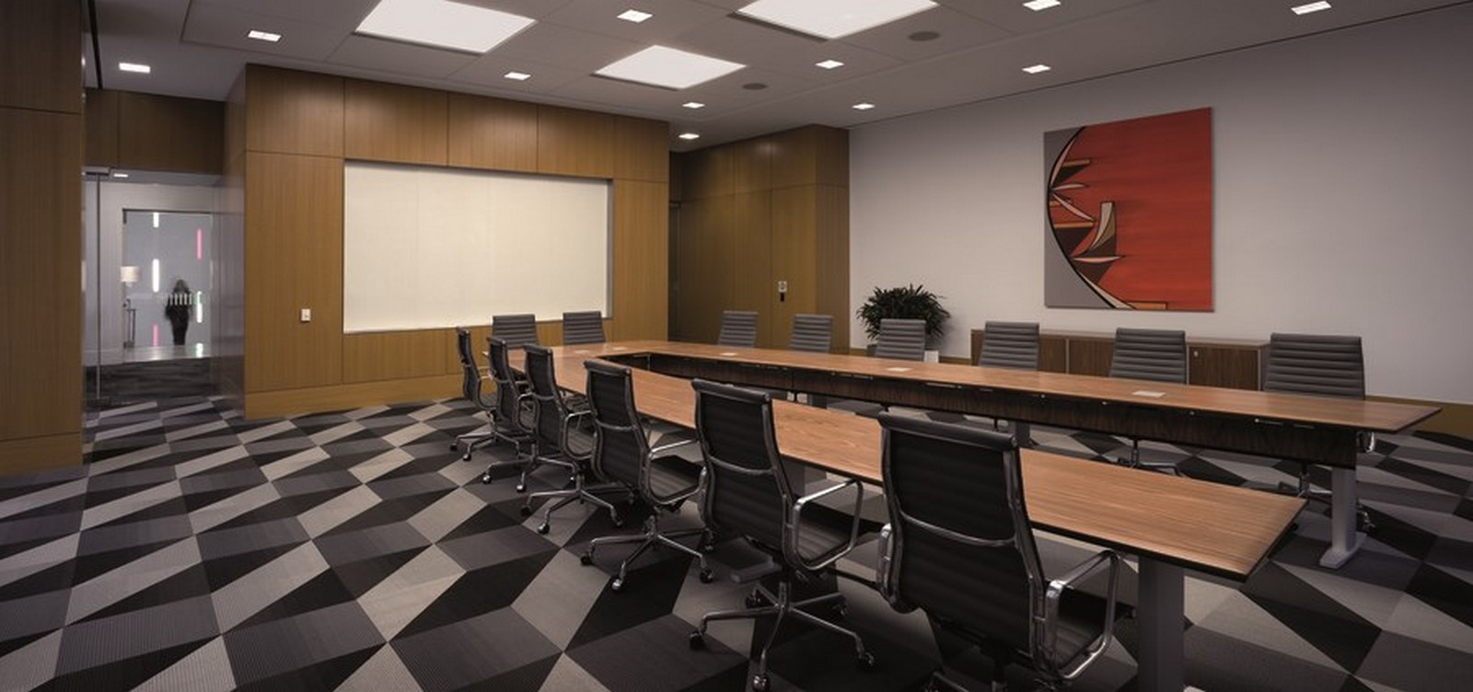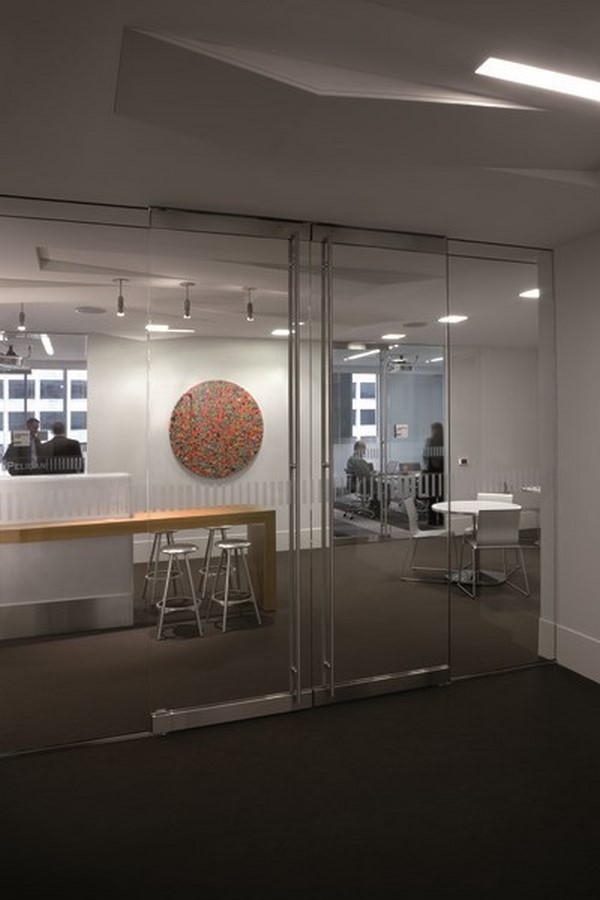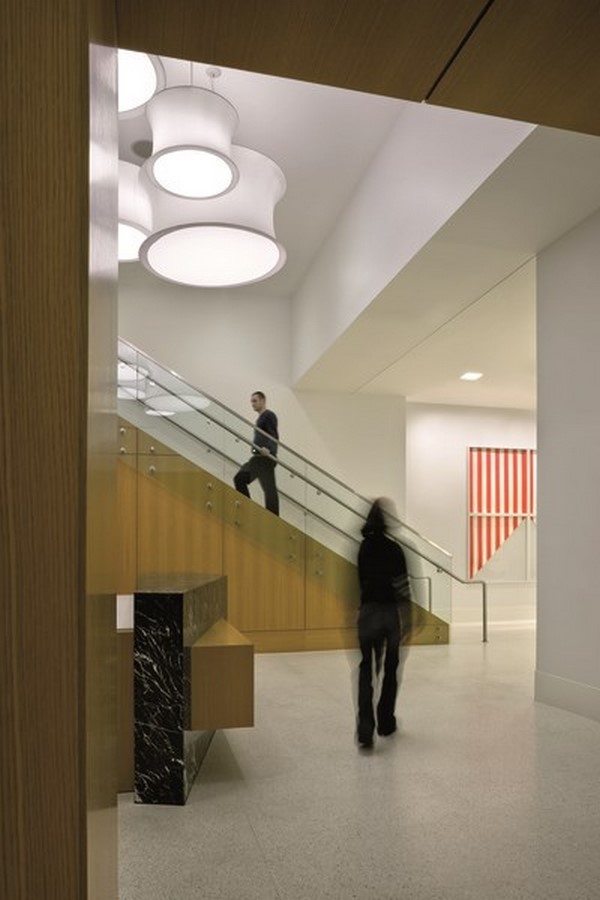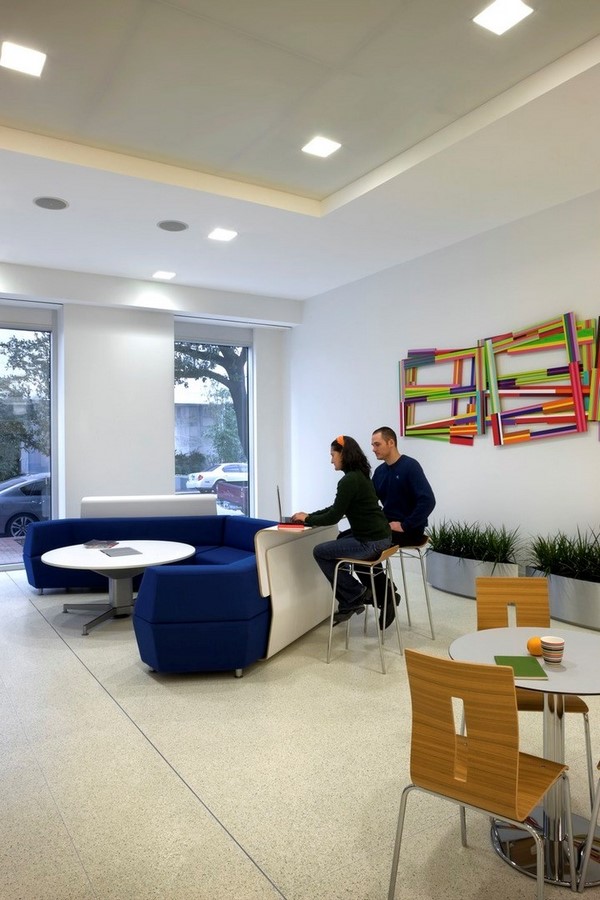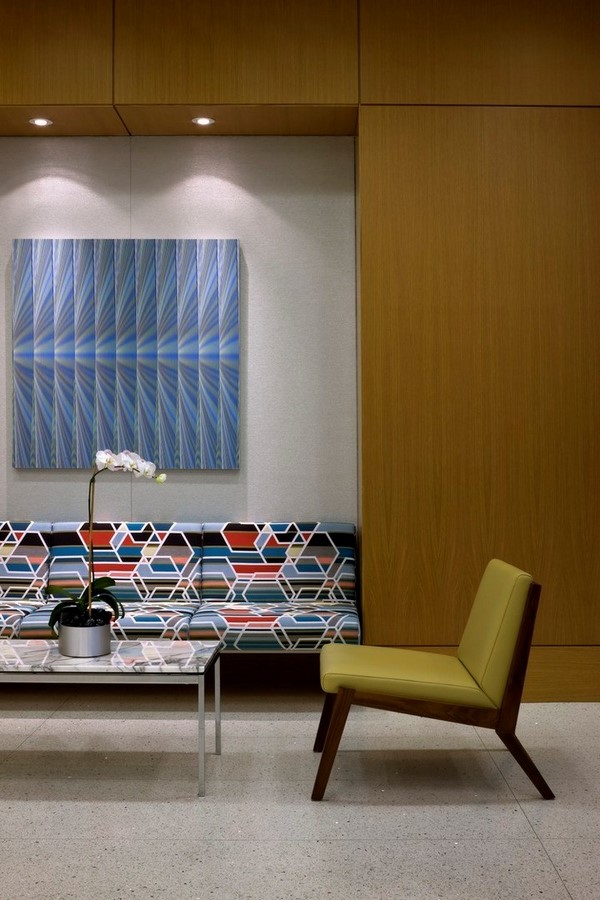Taking sustainability, economics, and client interaction tied together into a bundle and converting them into a high-performance high-quality building, the Kirksey Architecture team puts forward a unique response to every site, material, and design. They work on a very strong vision of “Healthy buildings, healthy people, and healthy planet” and keep every project of theirs an asset to the environment rather than an obstacle to the swiveling wind and flowing waters. Believing in taking less but productive and smart efforts, the firm regards the special features from the clients’ side, energy consumption or discharge, and makes it a great neighbor to nature and co-buildings.
Let’s take a walk through some of their incredible masterpieces, hang in here!
1. Spawglass Construction Corporation Headquarters | Kirksey Architecture
This commercial office building uses locally available materials and doesn’t compromise on natural daylight. It also promotes cost-effectiveness in its construction process and maintenance, giving it the LEED Silver certification, first of its kind in Texas. Spanning over a site of 20,000sq.ft, this building is shadowed by a white roof that reflects light and E-glass to reduce negative effects of light like glare and unwanted refractions.
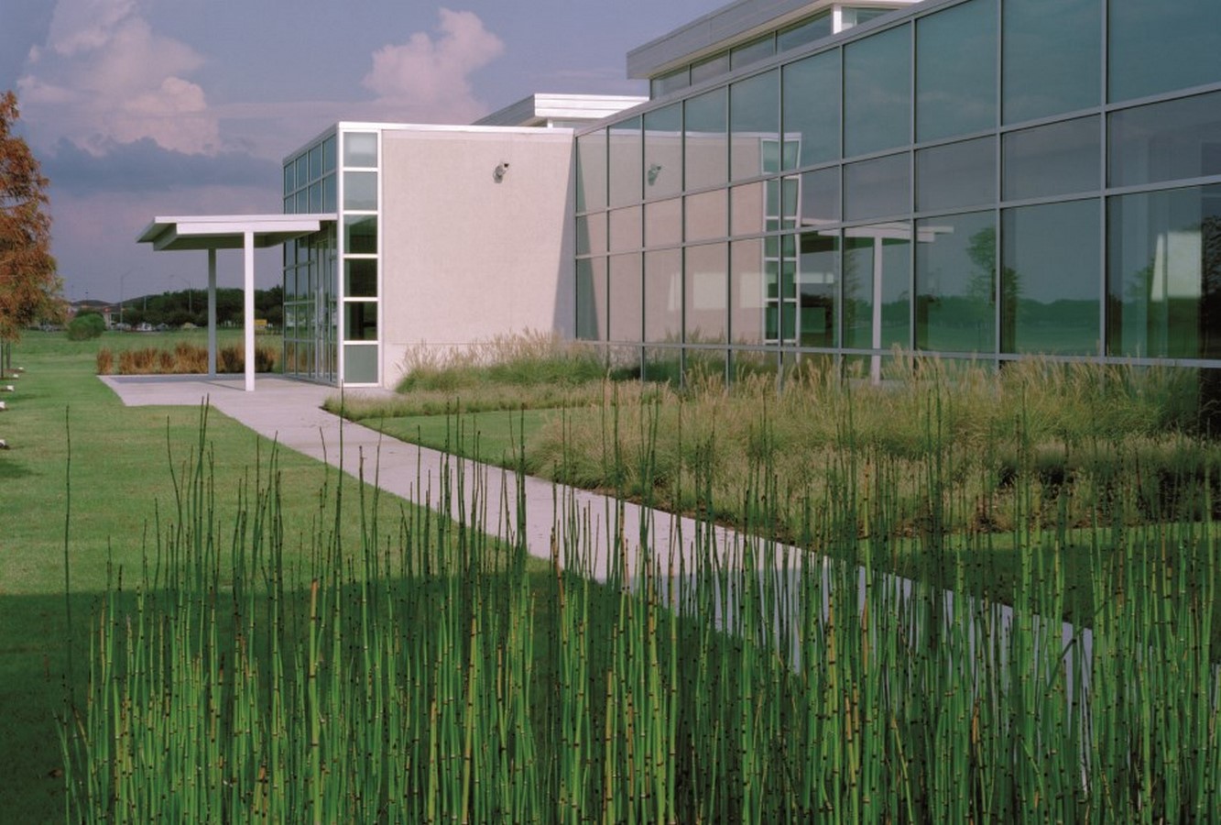
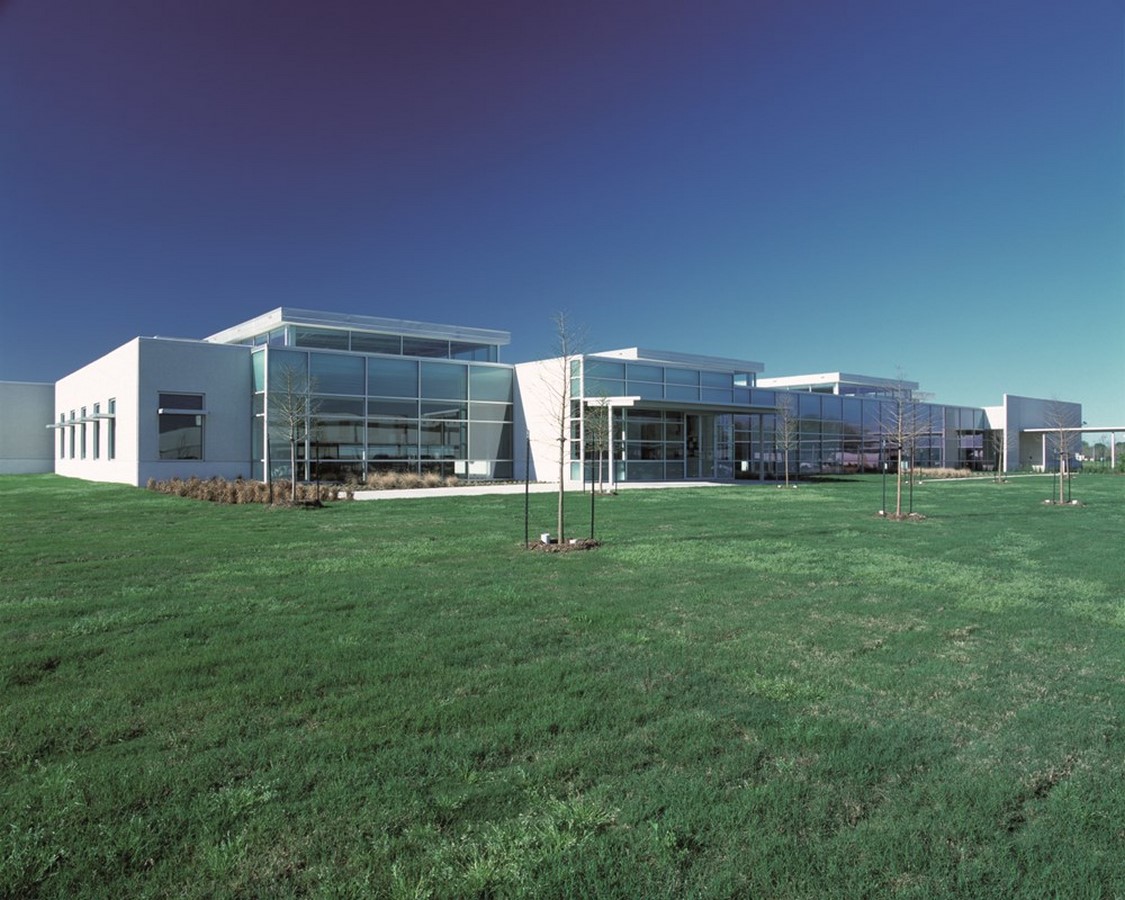
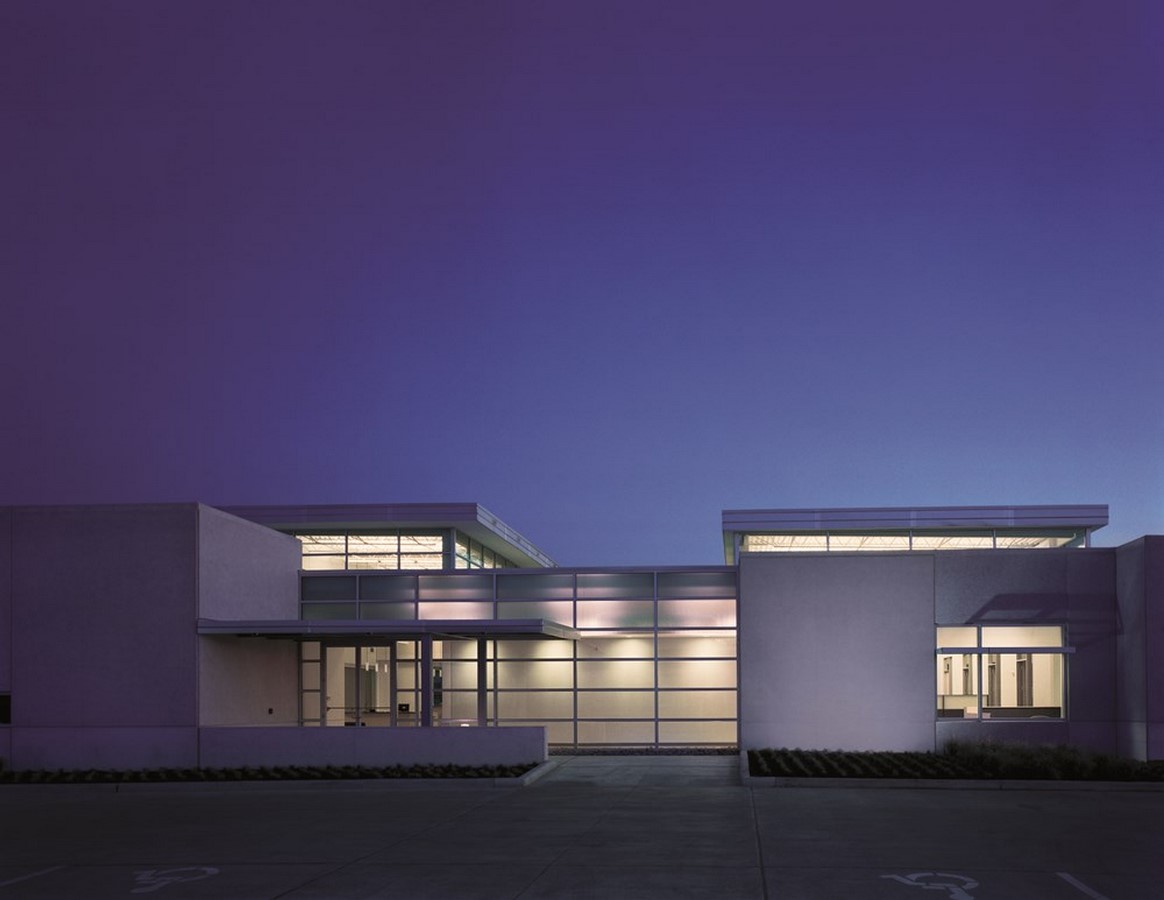
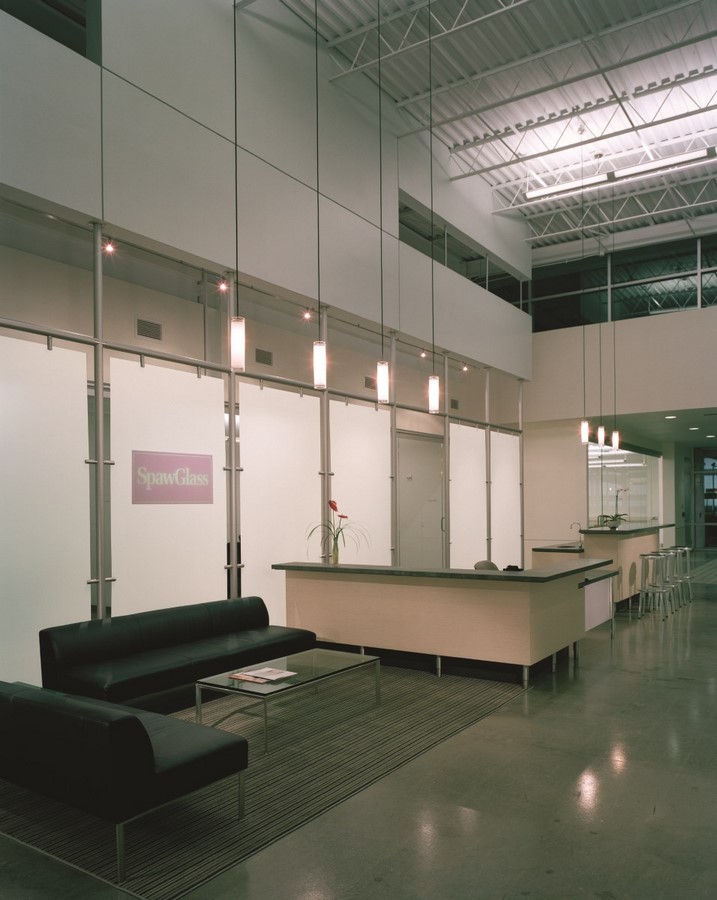
2. Texas A&M University Agriculture And Life Sciences Complex
This college campus connects four different units with classrooms, administrative spaces, the visitors’ centre, and the museum is certified by LEED and upholds an extensive rainwater harvesting system. It uses very little and renewable energy and has a special design supporting on-site stormwater treatment and filtration. It is acknowledged as the best campus in Agriculture and related streams owing to its thorough representation in its concept and design.
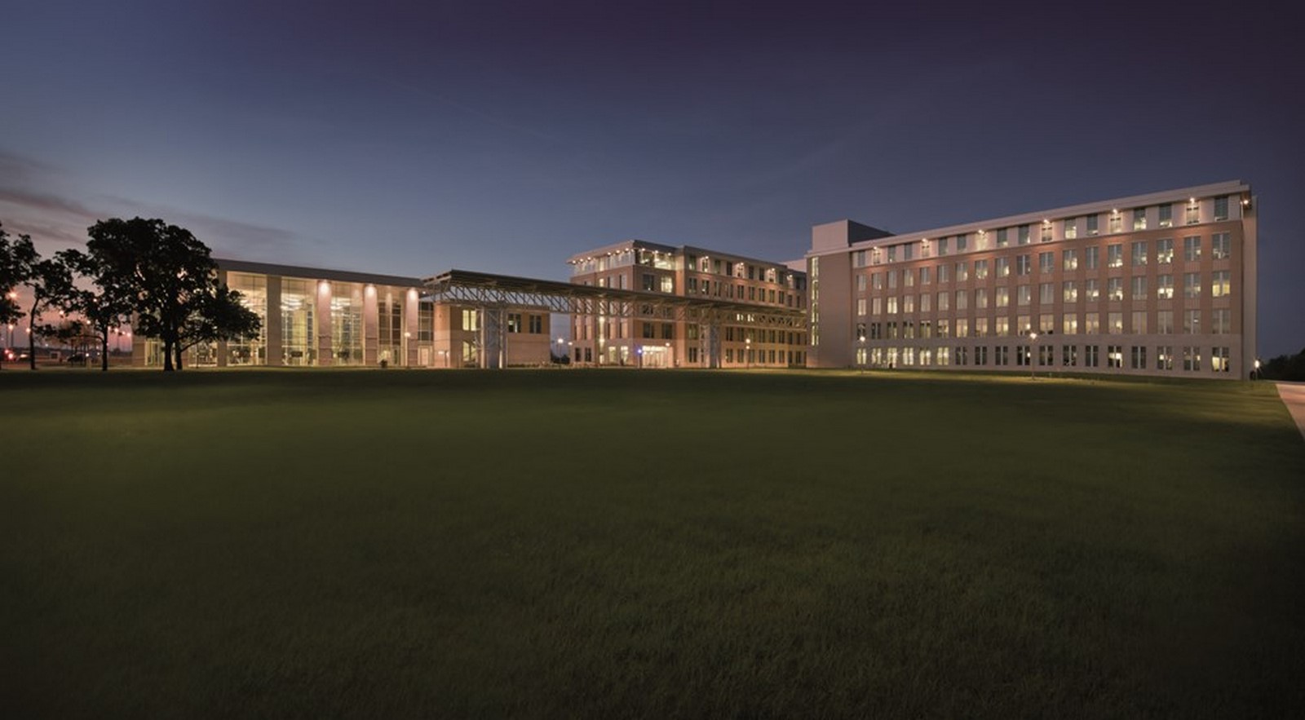
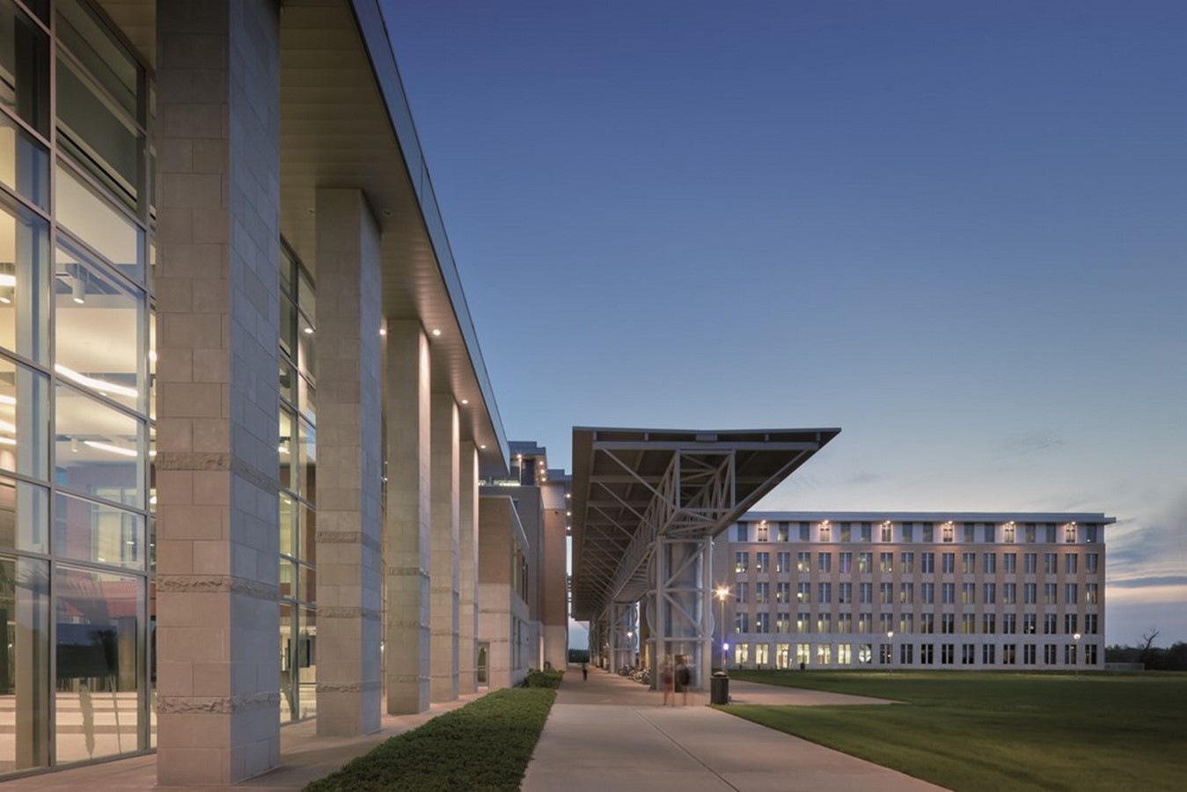
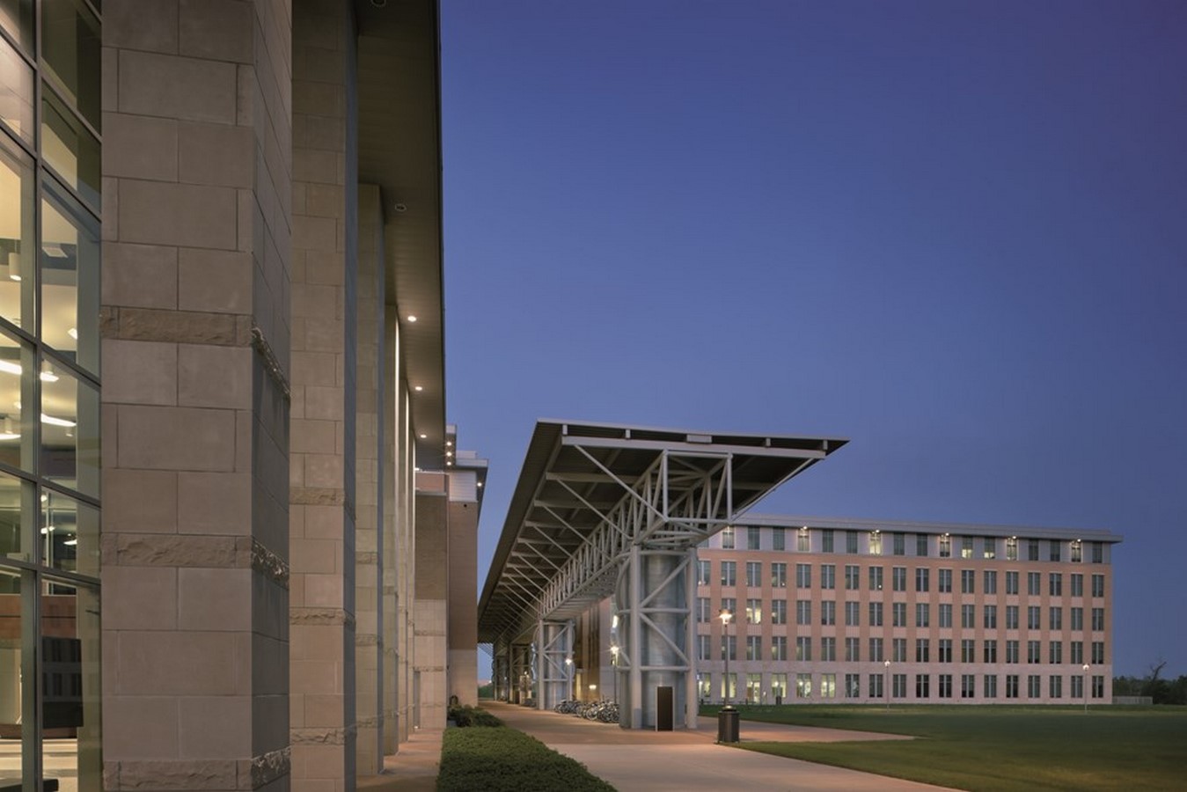
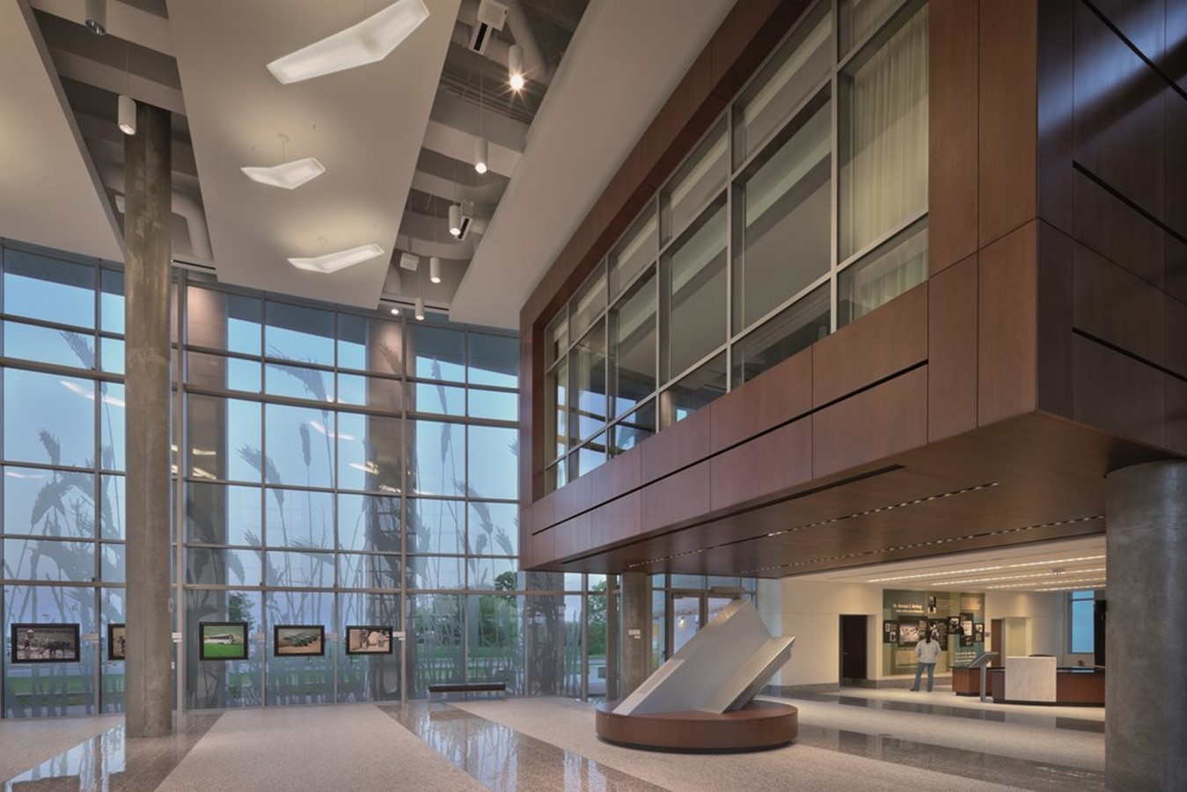
3. University Of Houston – Downtown Sciences And Technology Building
Awarded the Gold of LEED certification, this reddish building intertwines the man-made structure with nature, forming a window into the city of Houston. These walkways and porches open to the outer environment and spaces that assist cross-pollination; the project stays proof of many scientific discoveries and procedures. With a revealing exterior façade, showing all the steel infrastructure and concrete blocks, this building gives a new face to the architecture of universities and colleges.
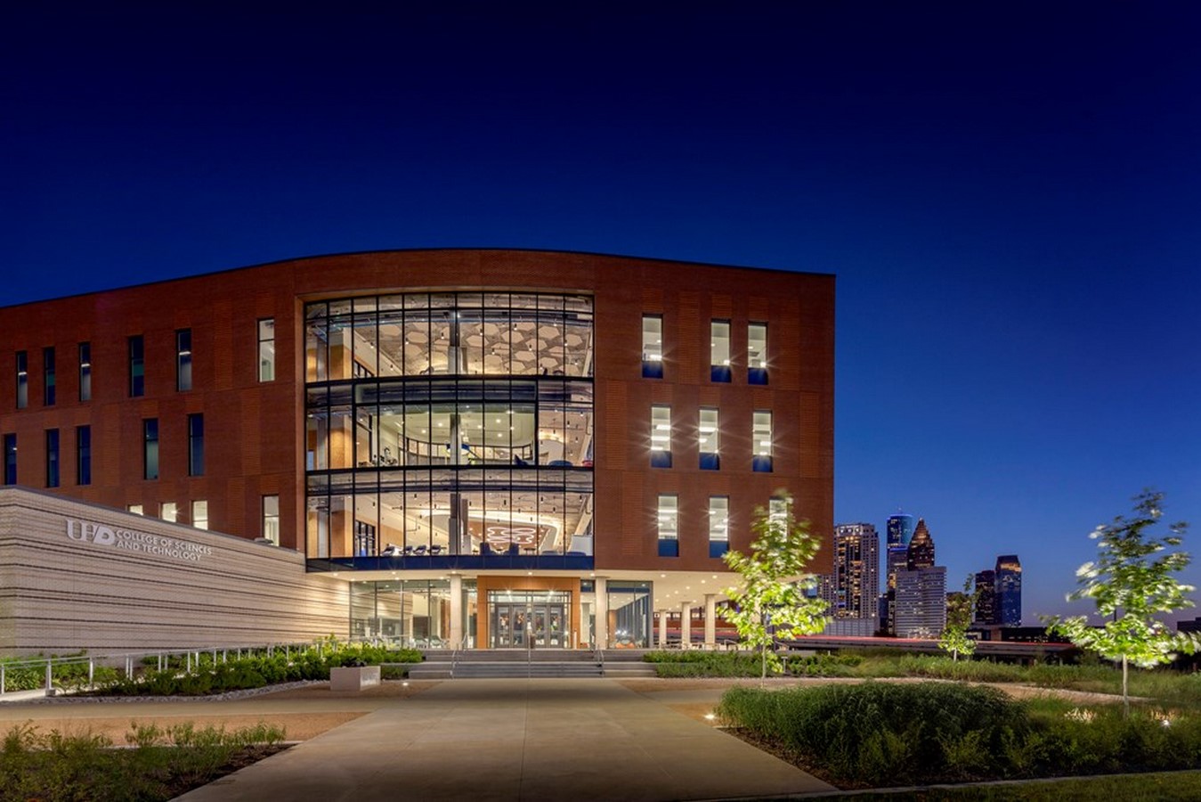
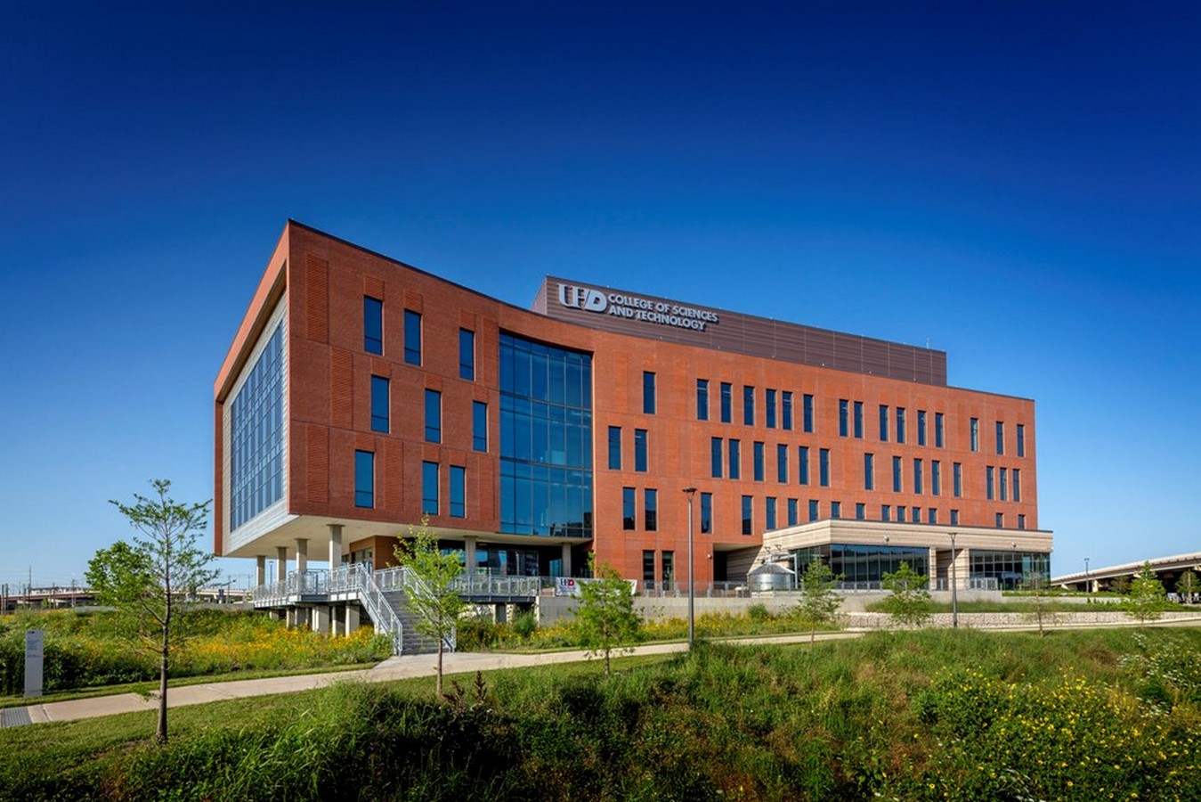
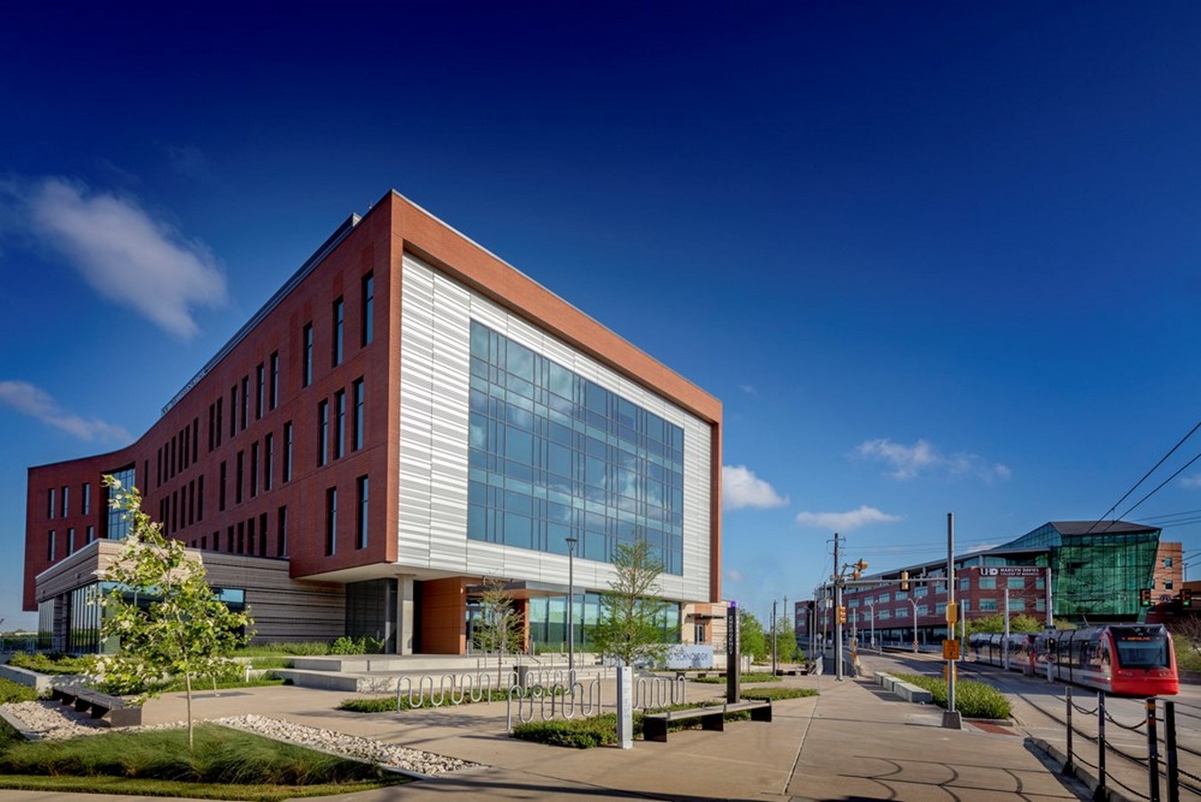
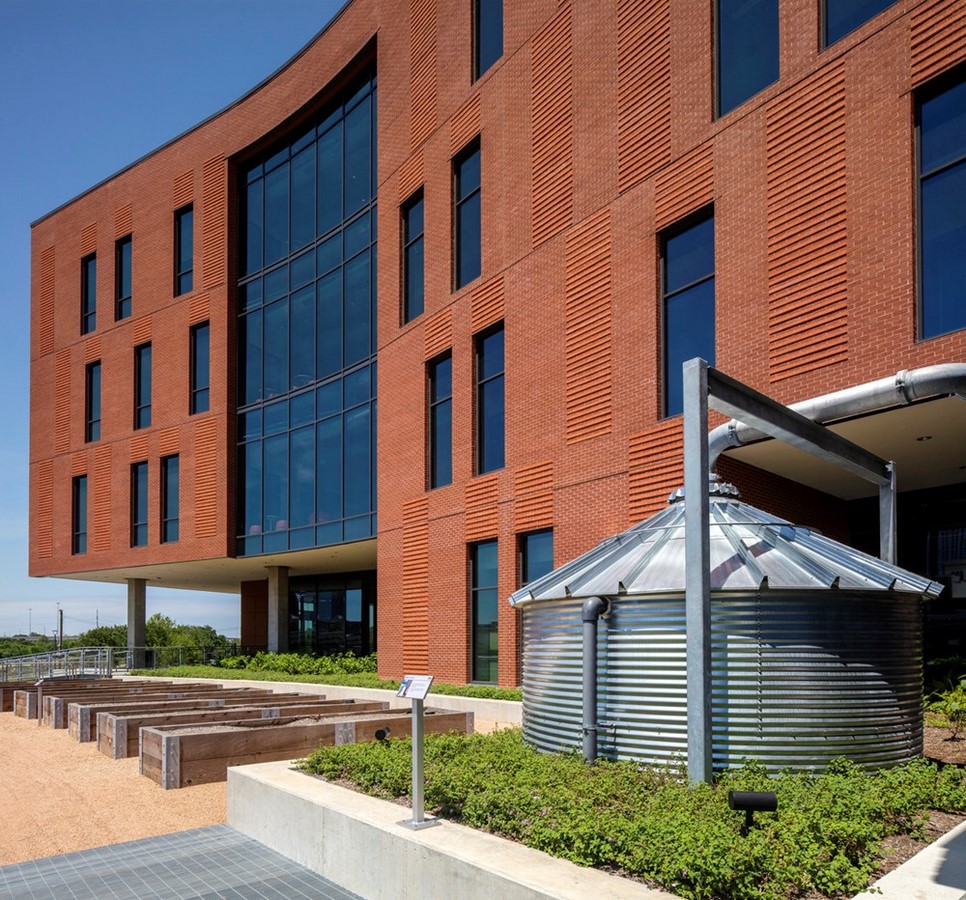
4. Houston’s First Baptist Church Cypress
This religious structure located in Texas opened urban design opportunities for the Kirksey team. Leading to the master planning of the city of Cypress in Texas, this building seems to evolve organically from the ground just like the religious value of Christianity. The materials make magic effortlessly, showcasing it as a symbolic structure over its functionalism.
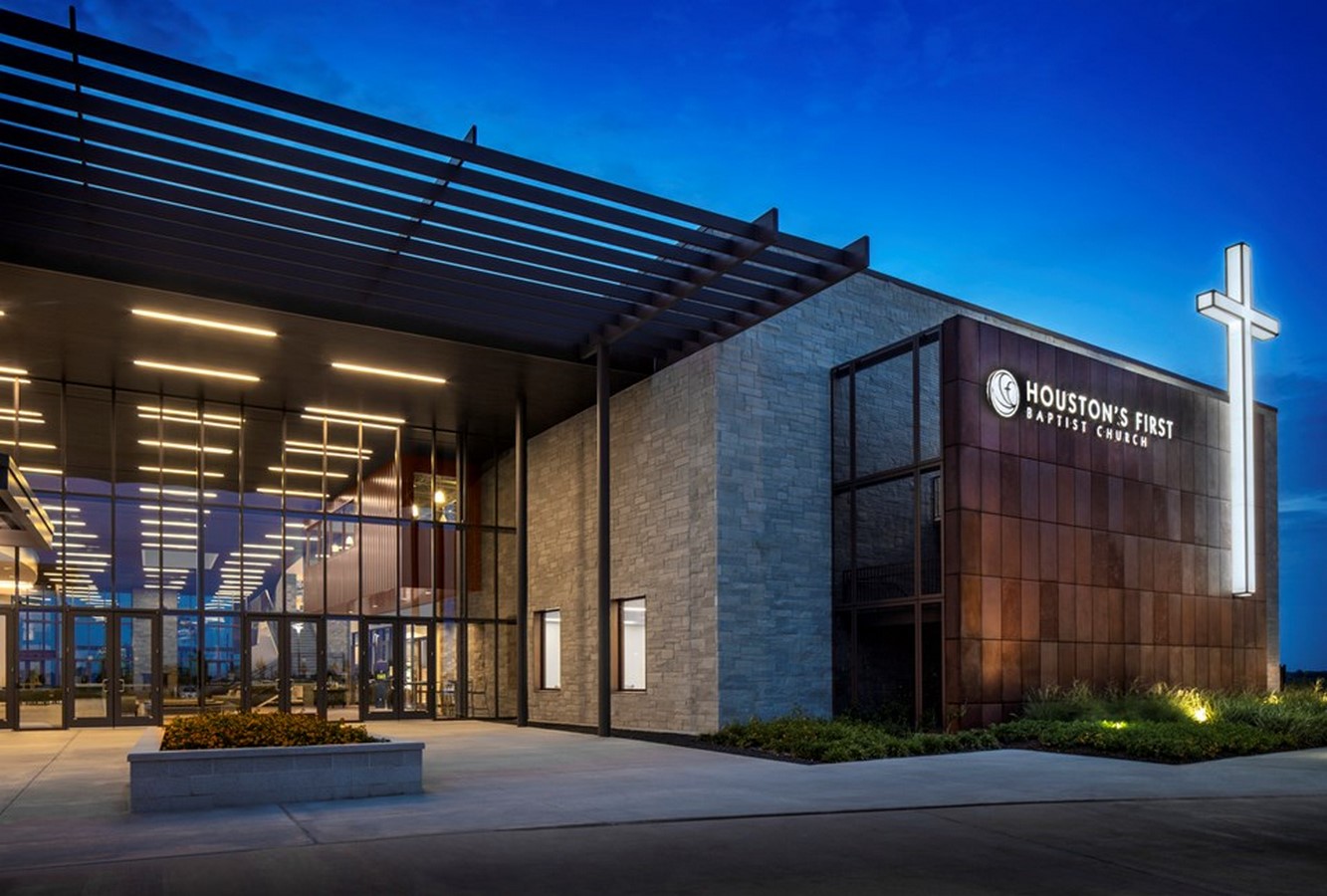
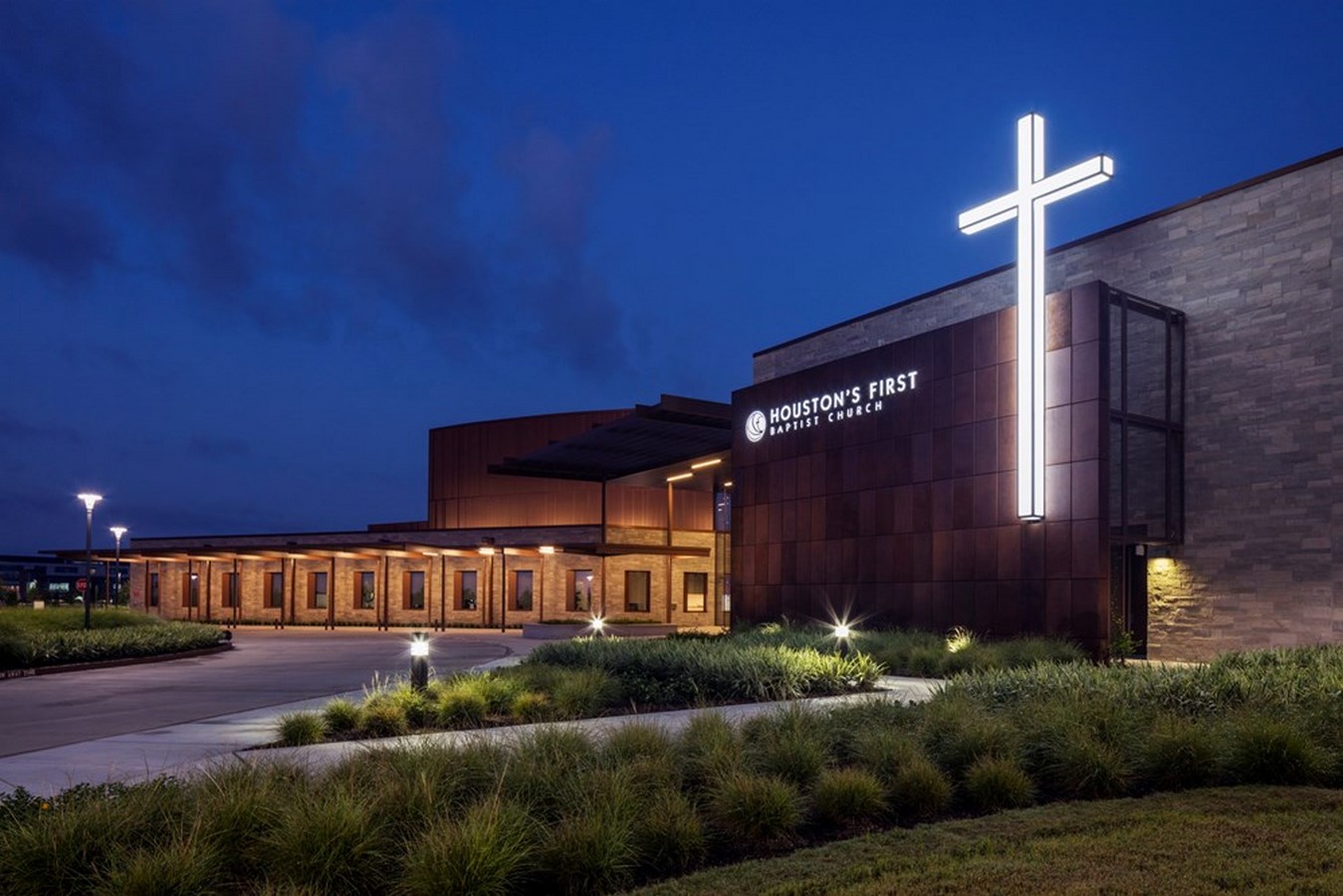
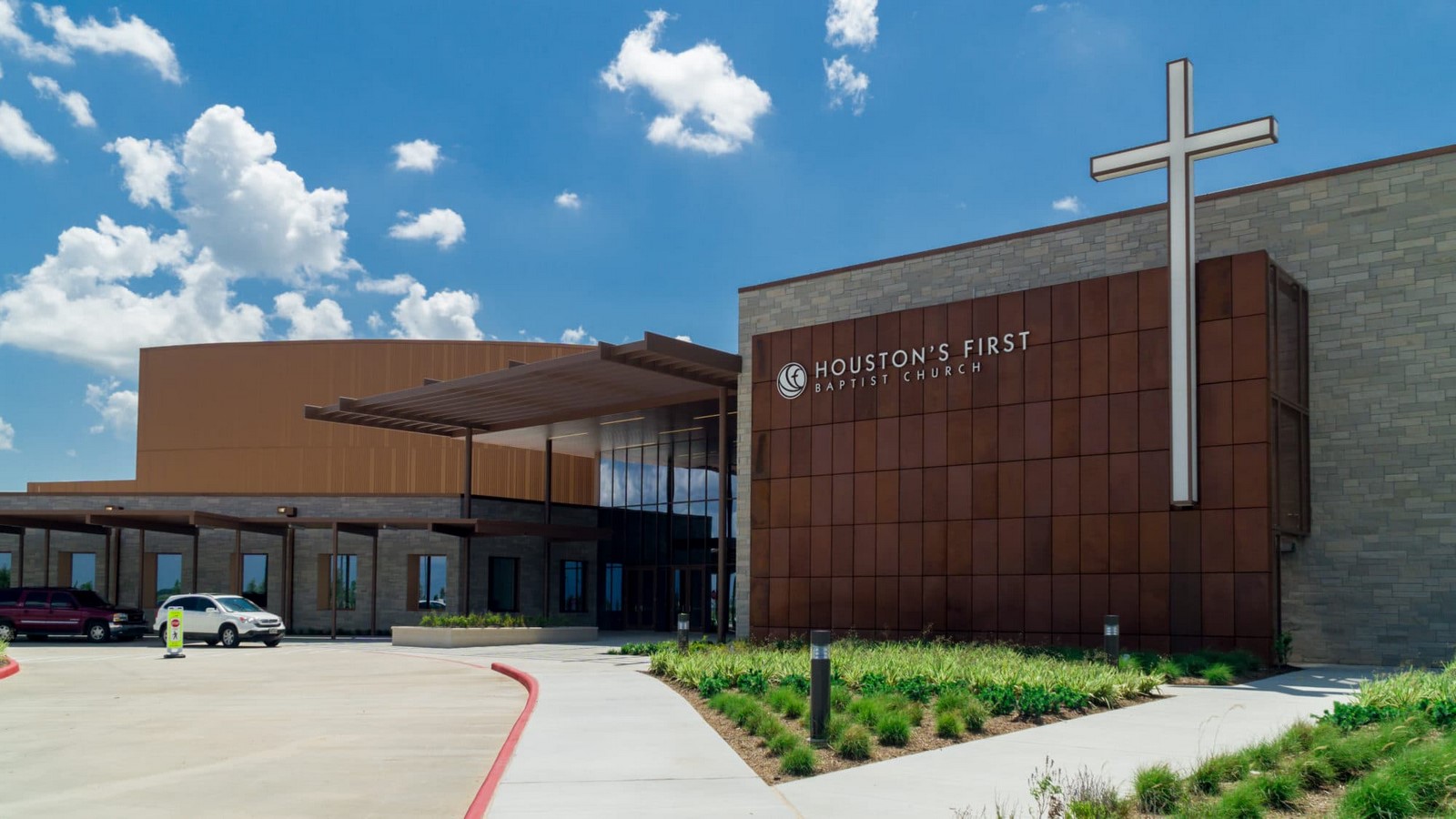
5. Shell Technology Center Houston | Kirksey Architecture
Featuring huge research and technical architectural prodigy, this building doesn’t fail to apply its advanced technological discoveries on its façade and construction. Blending cultures of downstream and upstream, this building has been one of the toughest ones for the team of architects and designers, planning, building, rebuilding, and renovating a dozen times. Its efficiency in energy and sustainability in design makes it LEED-certified and stays one of the most prestigious feathers in teams’ cap.
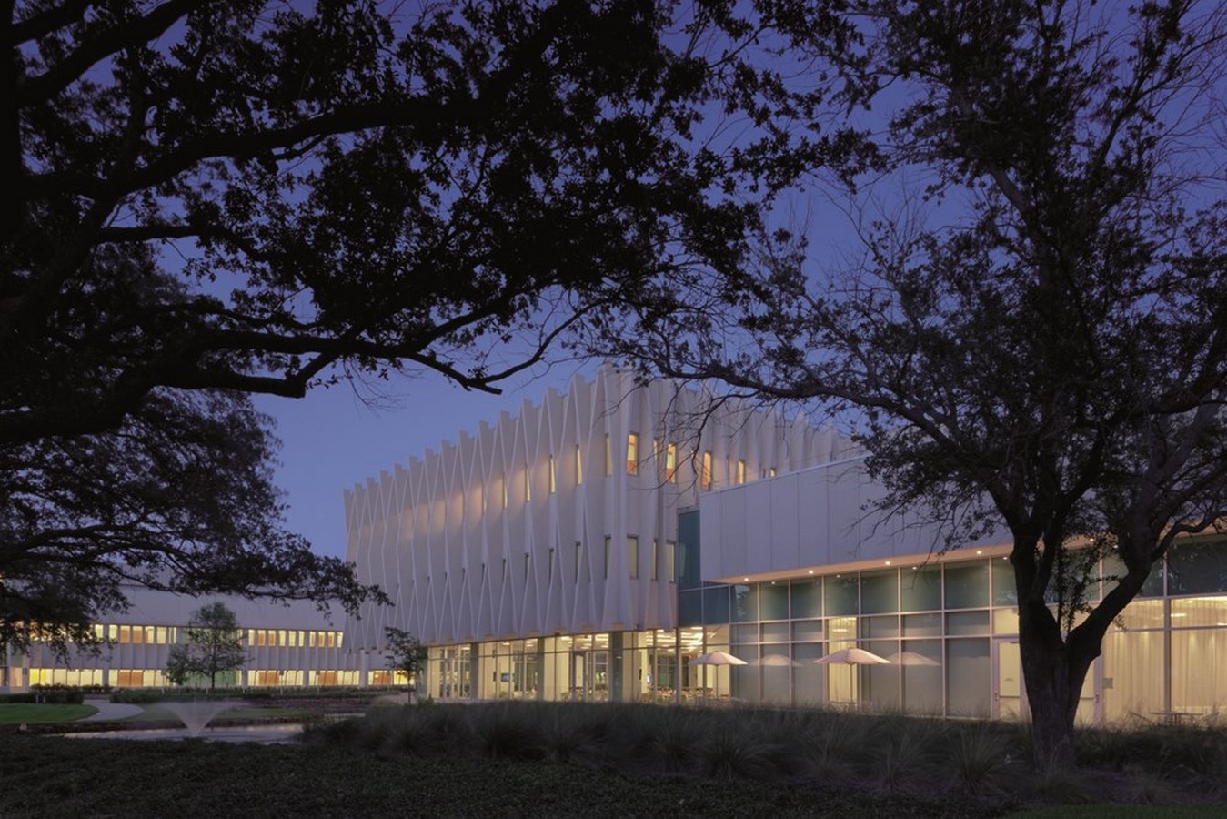
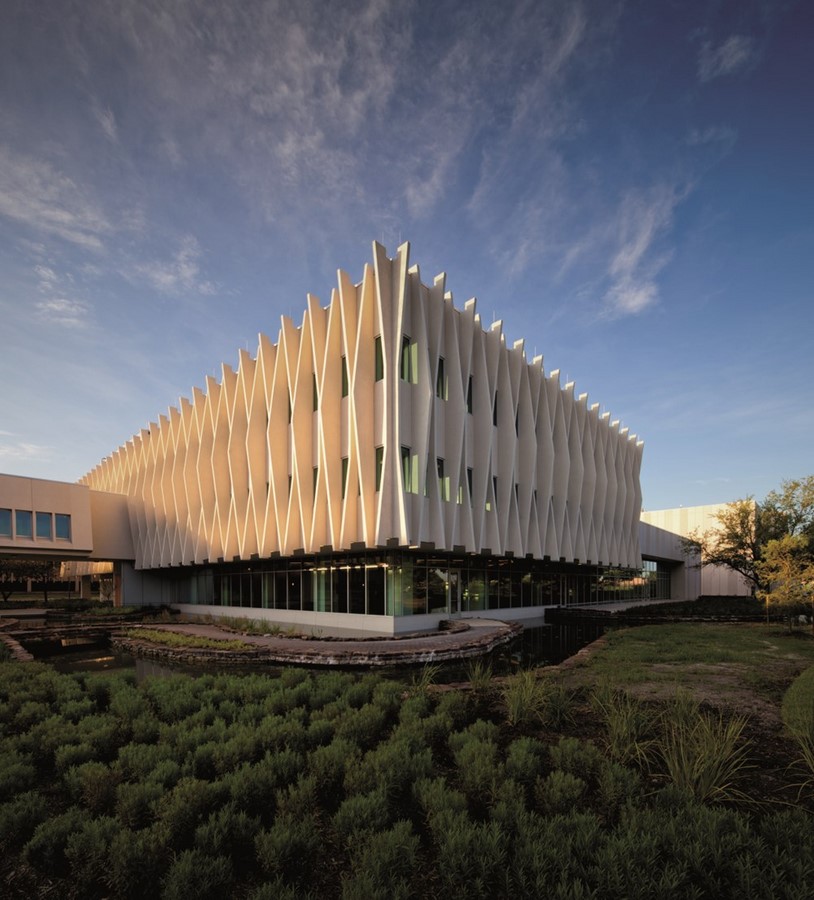
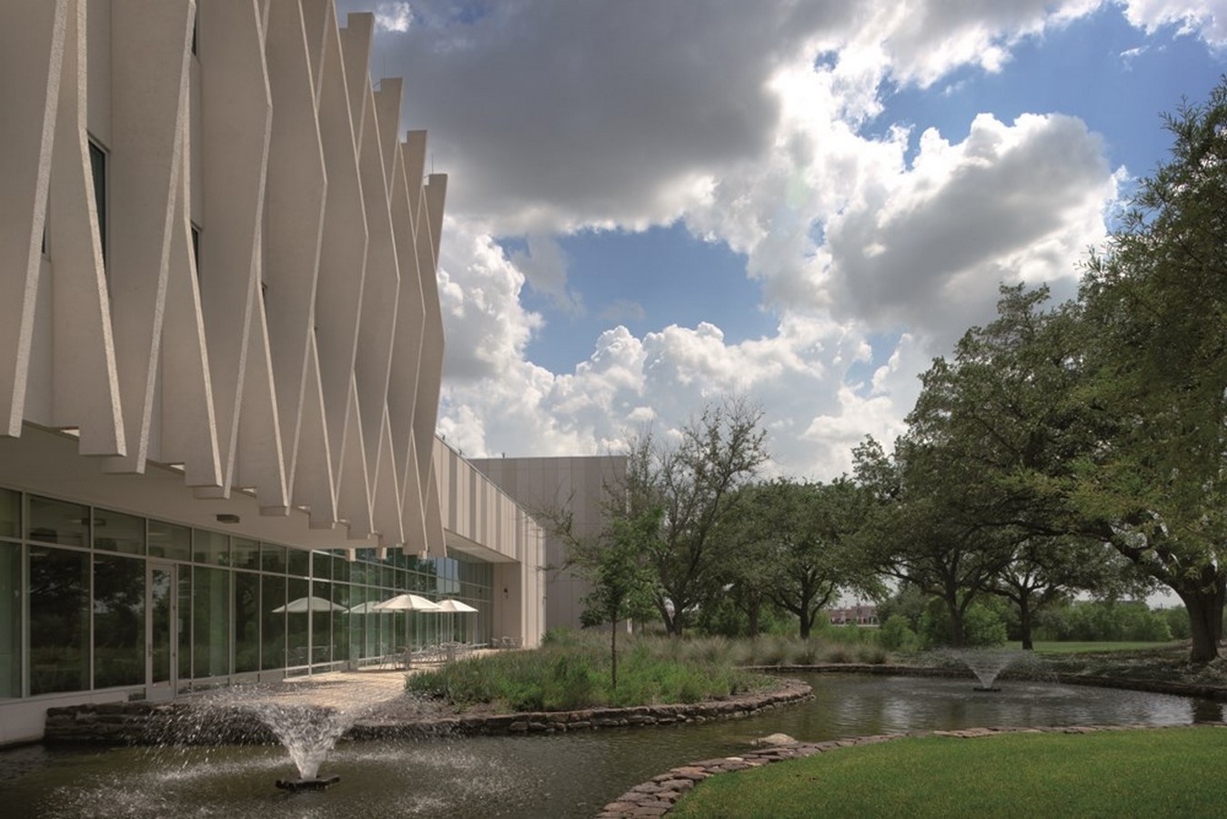
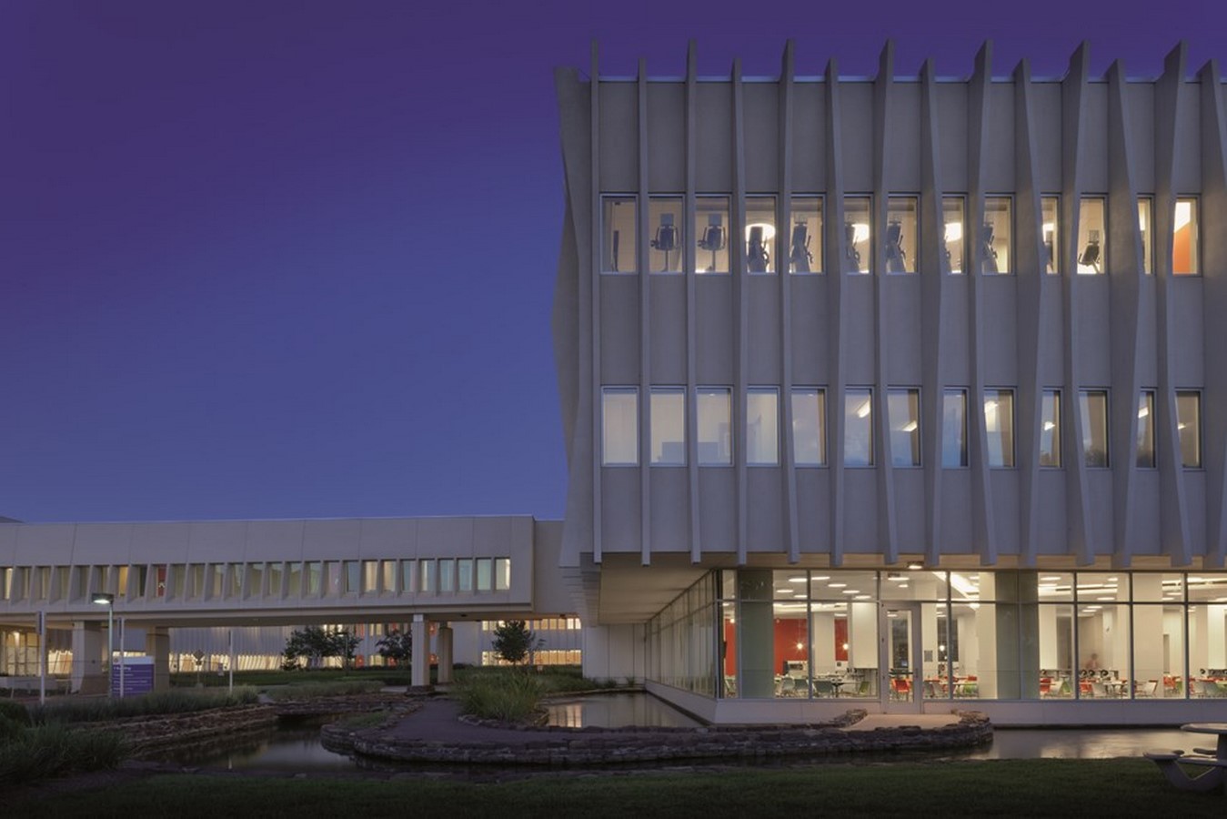
6. Prairie View A&M University Fabrication Center
Awarded the AIA Houston Design Award for buildings less than 50,000sq.ft in 2019, this is a new center of architecture that holds both assembly halls and equipment spaces. The building is designed in a way to promote peer interactive learning and mutual dependence in the identification of new materials and joints.
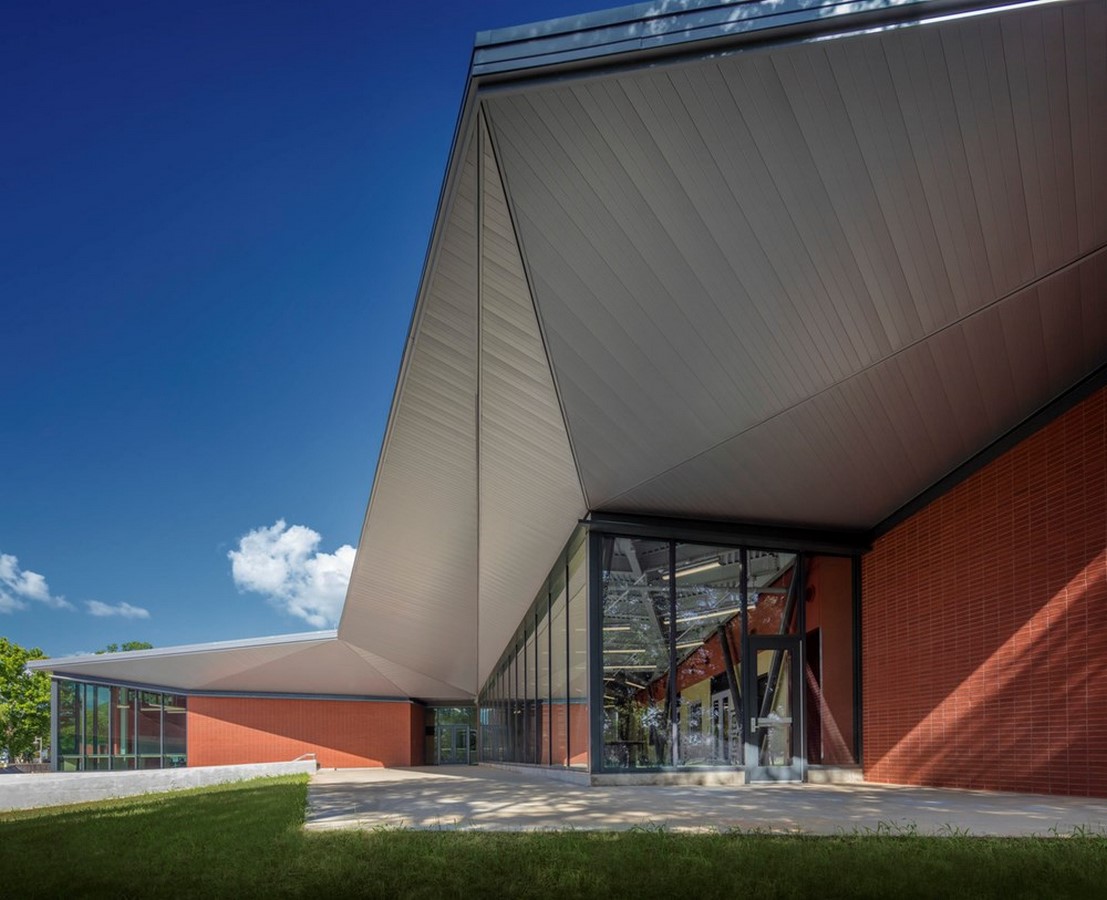
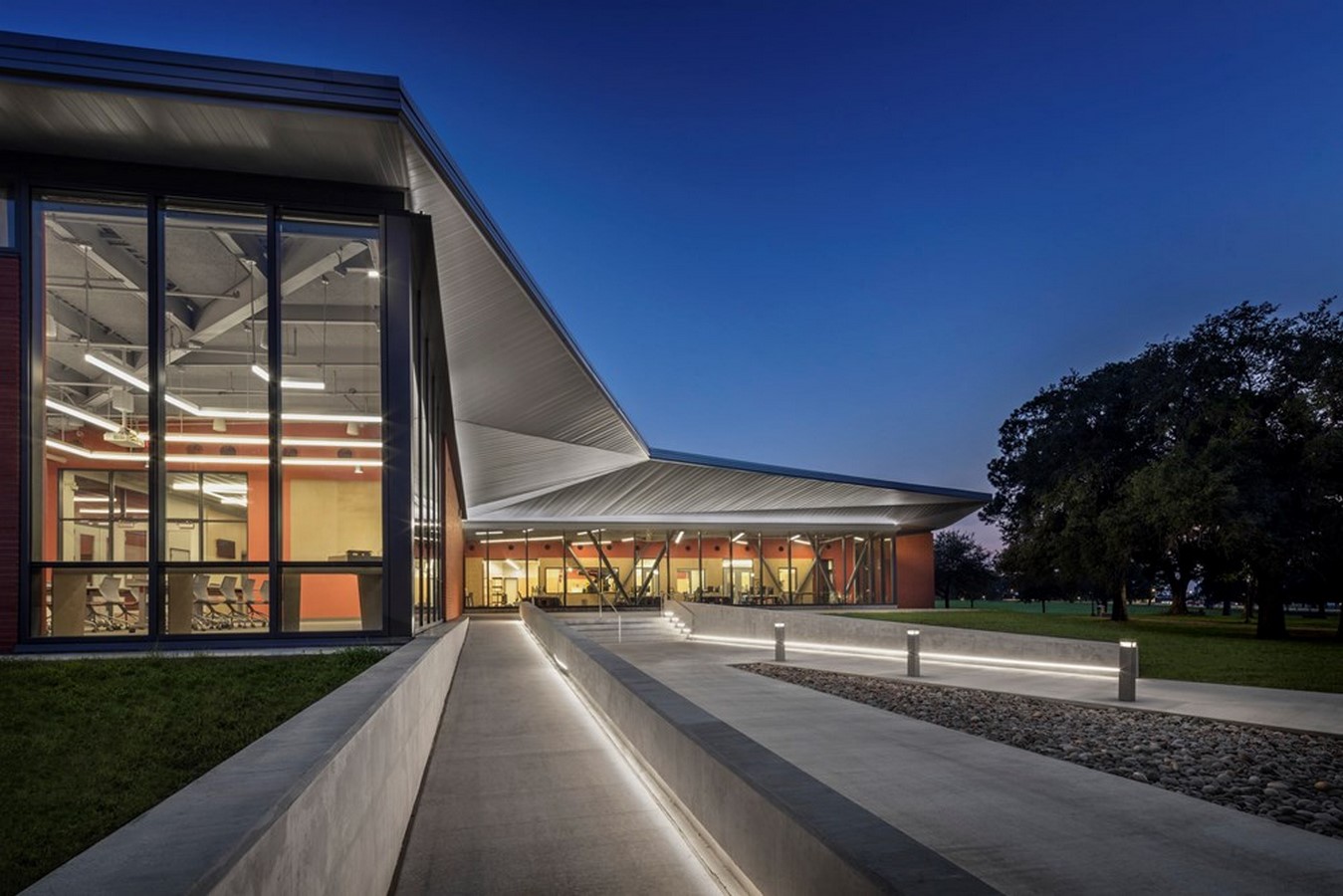
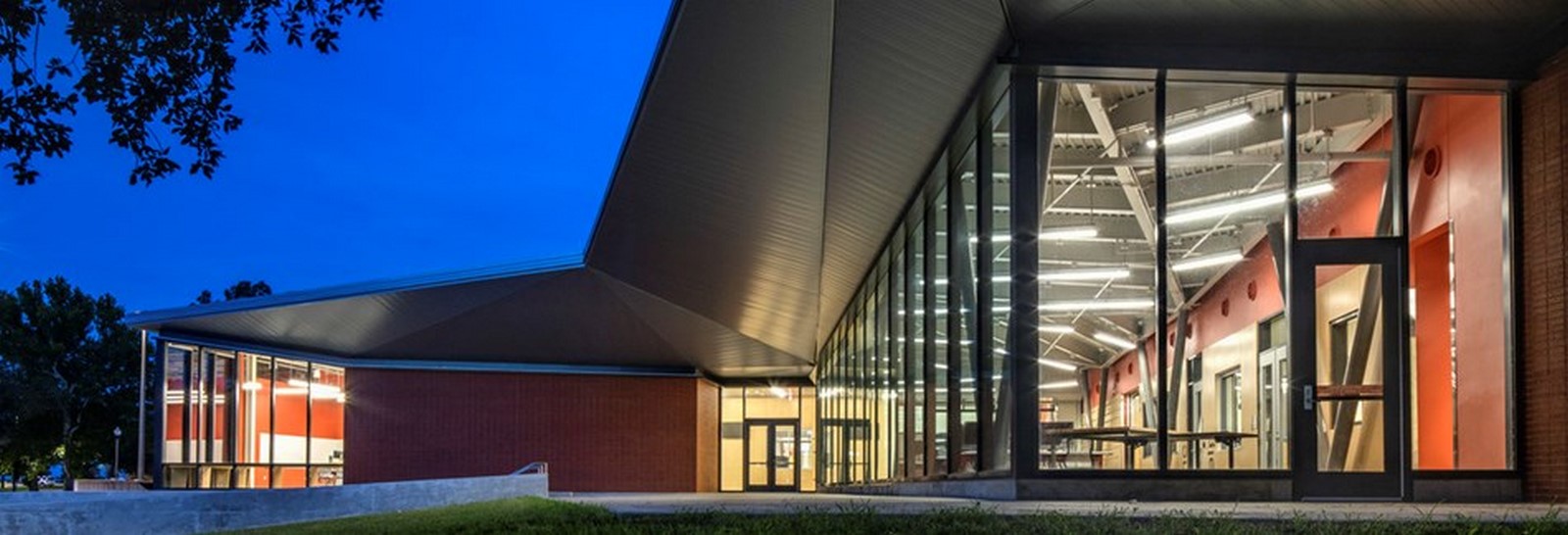

7. Heights Central Station
This project is the best ideal model for a mixed-use building stitching various functions yet dividing them unknowingly and organically. The beautiful facades create brilliant compositions from vertical and horizontal planes and lines. The beauty of the structure with its texture combinations and minimalistic features brought the Houston Business Journal Landmark Award for the category of mixed-use buildings in 2019 home. What surprises the most is its original use of being a post office, not visible at any corner of it now!
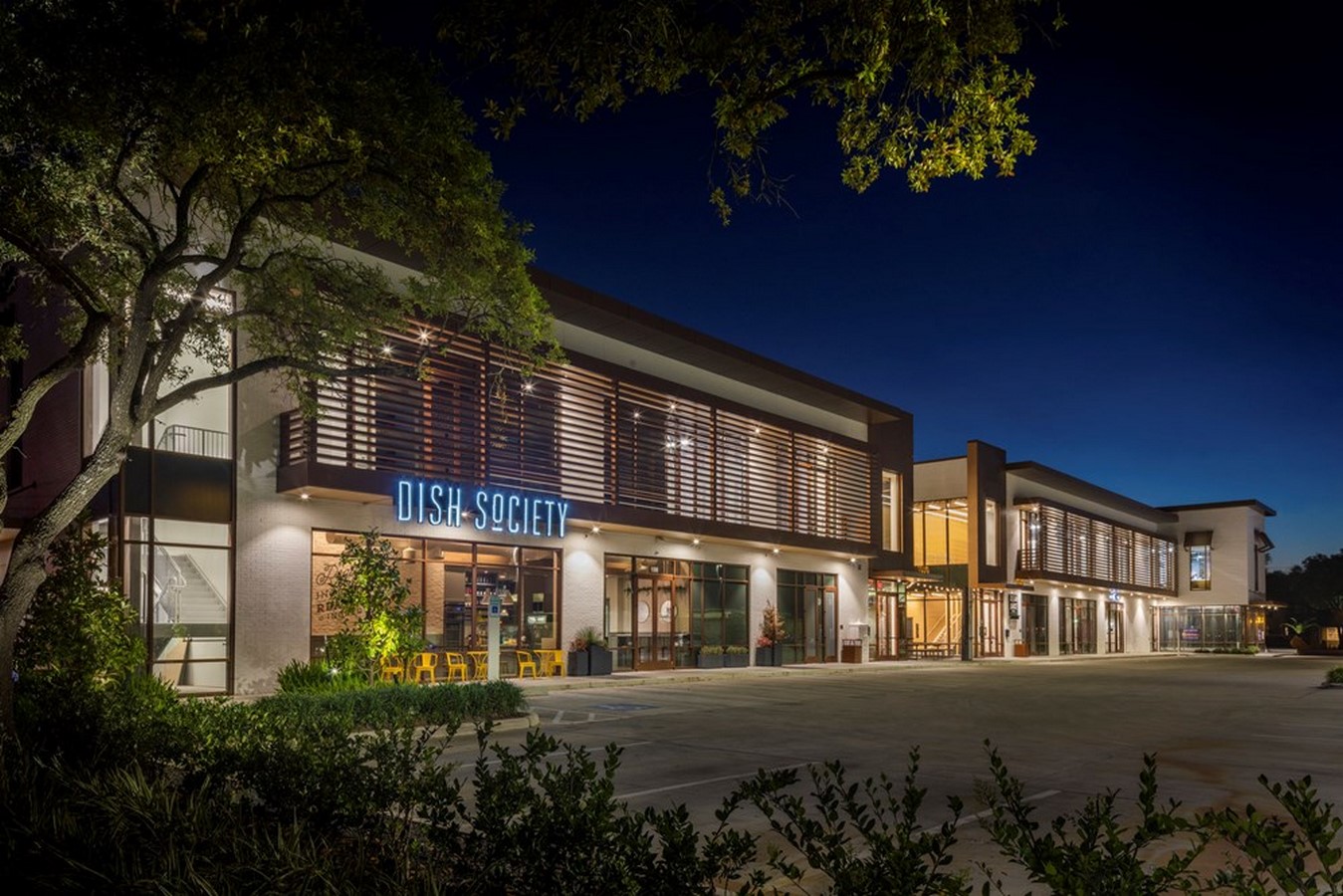
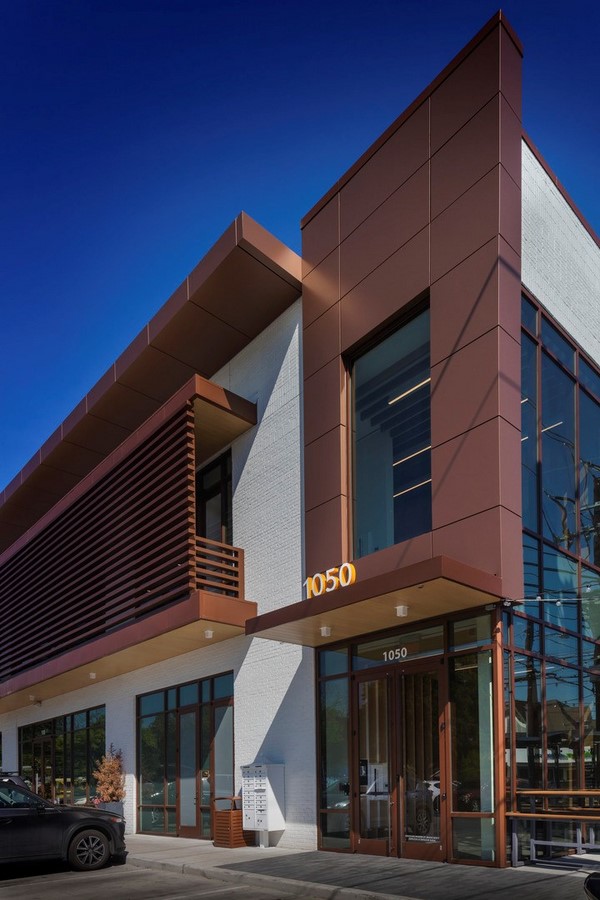
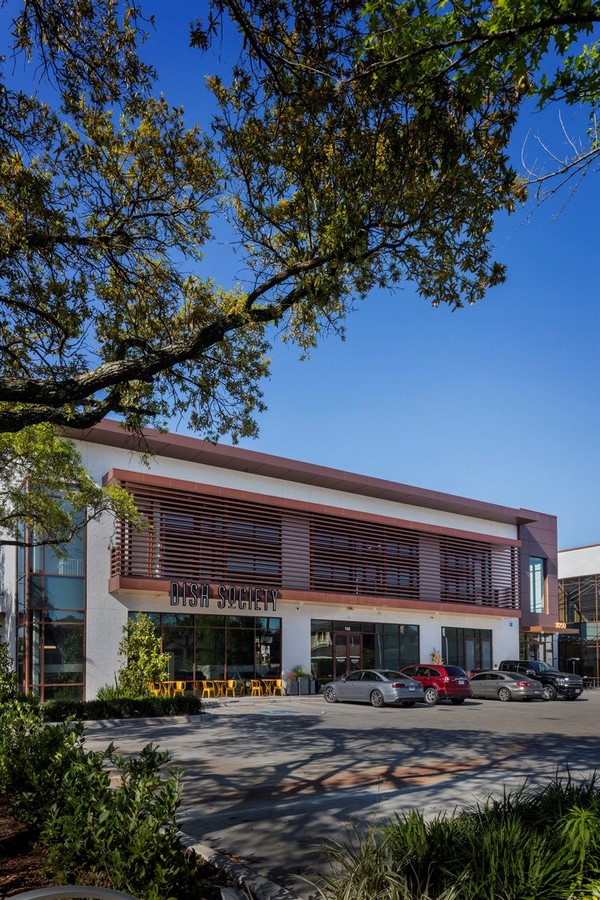
8. Houston Isd-Belfort Early Childhood Center
Making the team a recipient of the AIA Houston Design Award for the Renovation category, this marvel was originally a medical care building and currently showcases as a center for the productive and fun learning living of children at their very early ages. Under a very tight low budget, the project almost underwent a major renovation even in basic mechanical and electrical services. With exterior windows, color-coded interior spaces, and interactive wall graphics at the height of the kids made this project stand out!
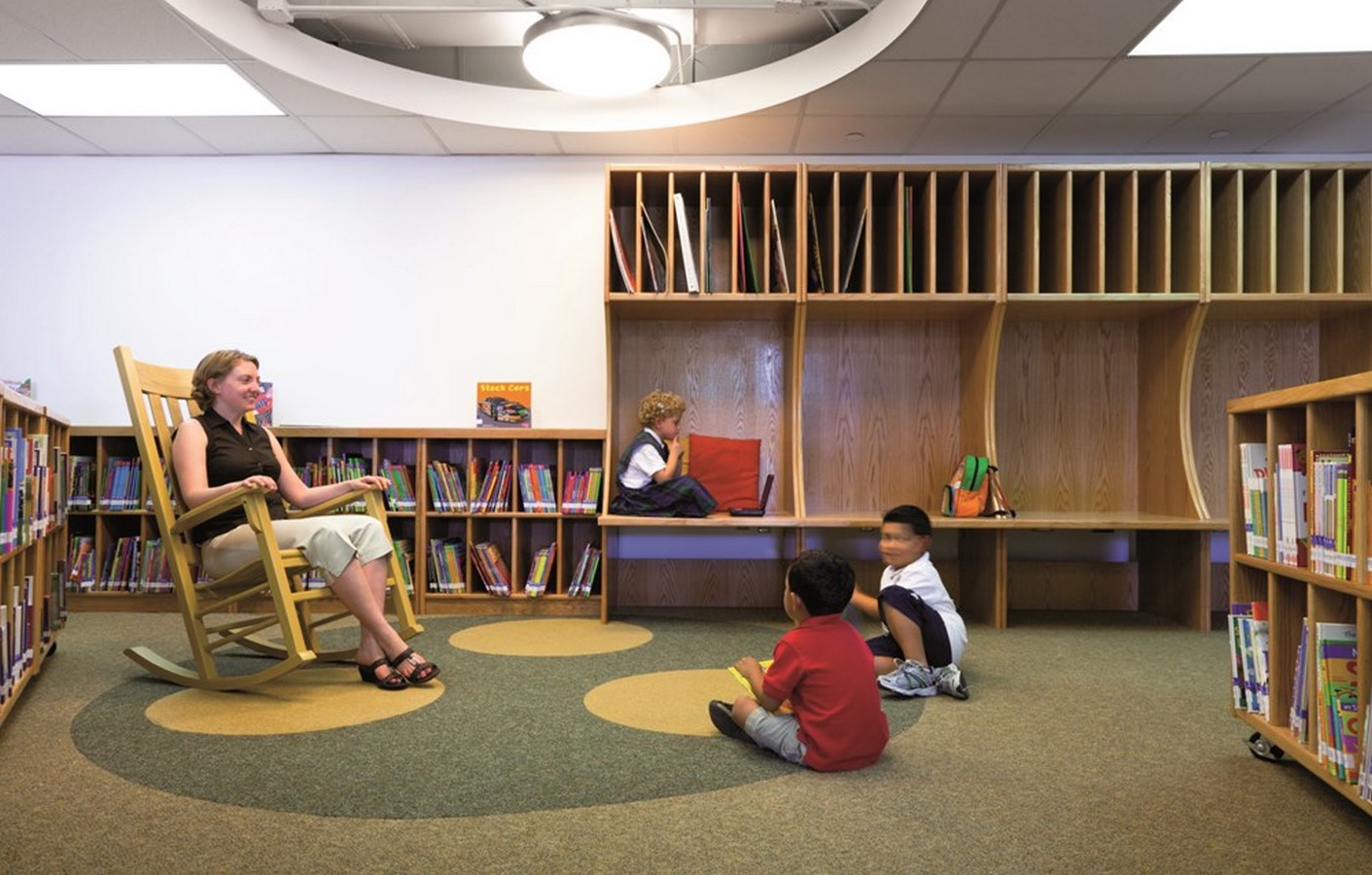
9. Harris County Burnett Bayland Gym
Being the first public building in Houston to be certified with LEED Platinum, this is a multi-purpose gymnasium beside and a part of a juvenile rehab center clearing criminal and disturbing thoughts out of teens through sustainable approaches. The building concept of exposing the interiors to sunlight and greens have proportionately developed the lifestyle and repaired the damaged social behaviorisms of the youth. Saving water and energy to almost half of what’s required to its abundance in skylights and windows make this the most sustainable form of a public space interpreted to suit its foremost function of mental healing.
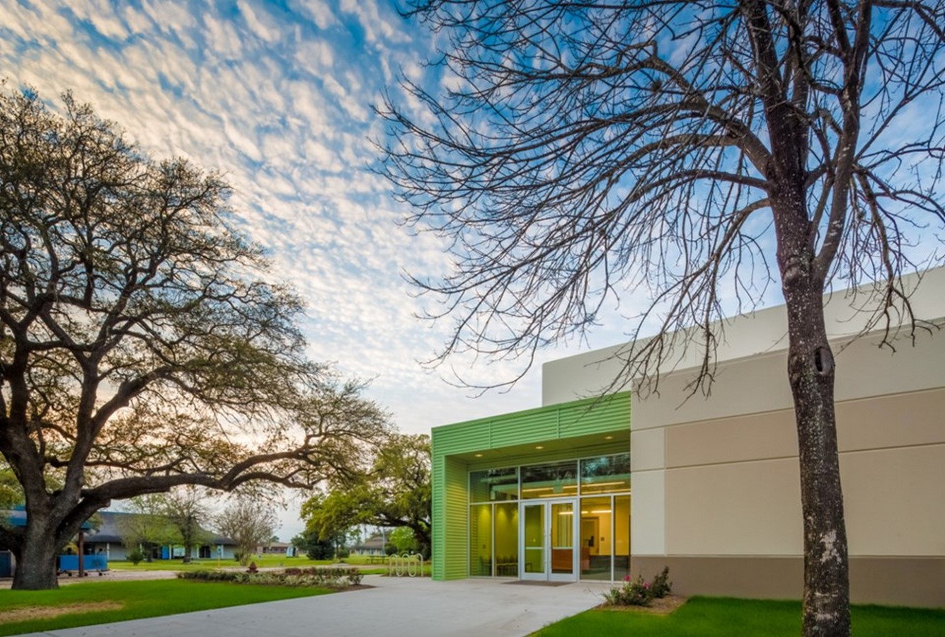
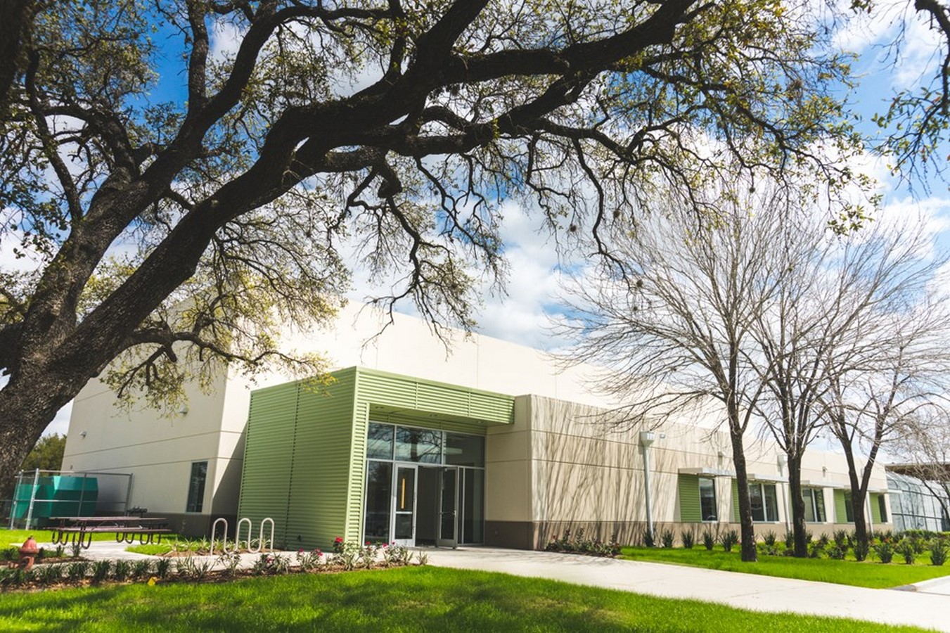
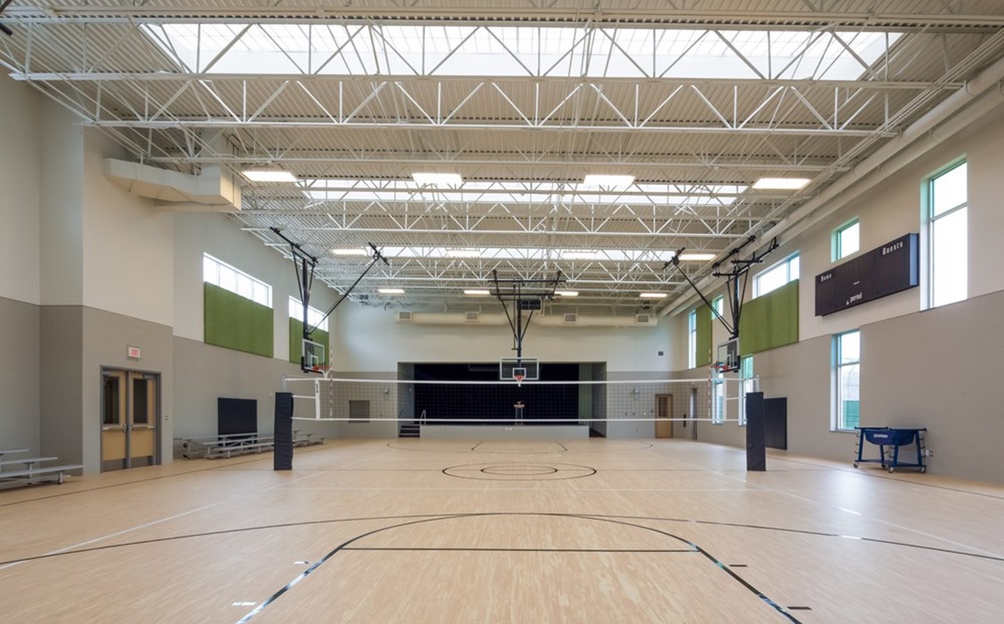
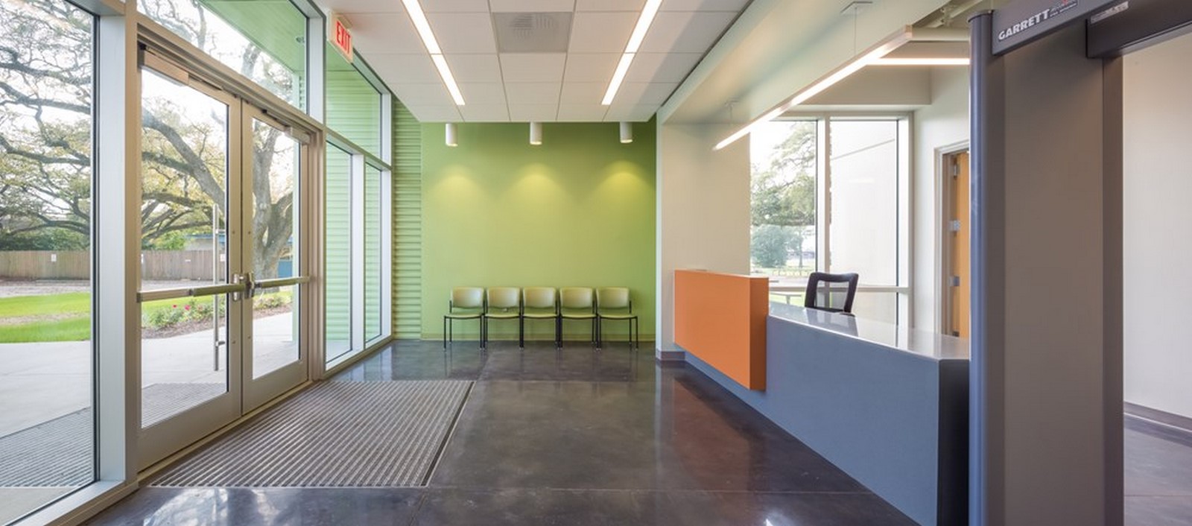
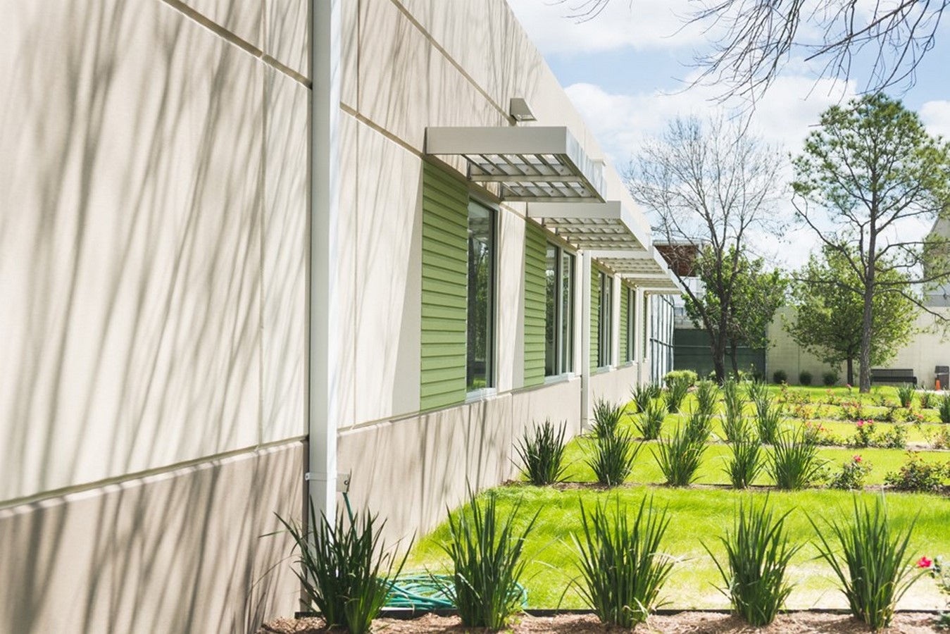
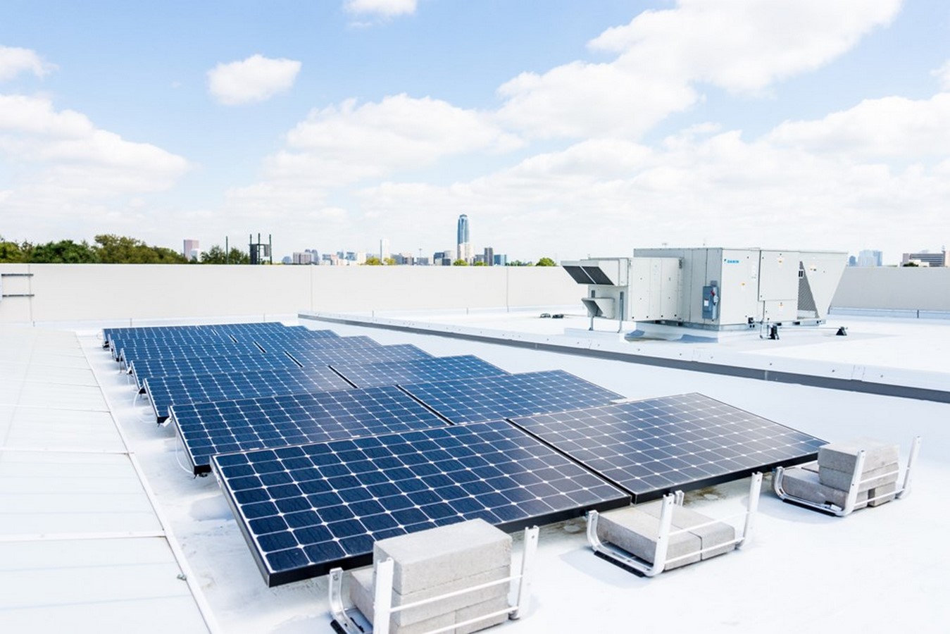
10. Wildwood Corporate Centre | Kirksey Architecture
Completed through proper planning of three phases of construction, the fruit was remarkable with two office wings with a connective bridge unit of three floors. The green roof and concrete parking garage took the corporate office cluster to another level. The campus is built leaving most of the trees untouched and a few relocated, with a strong stormwater treatment system and effective methods to control soil erosion and weathering. And these works awarded them the Silver of the LEED certification.
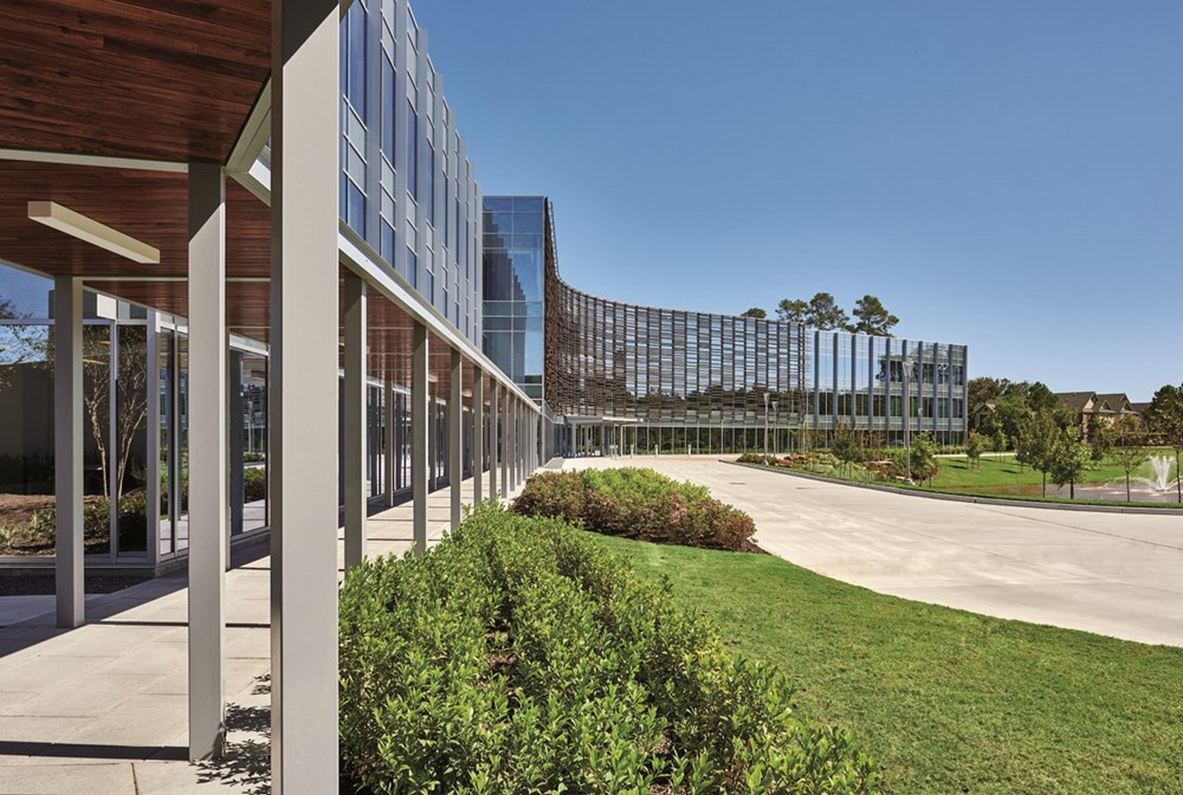
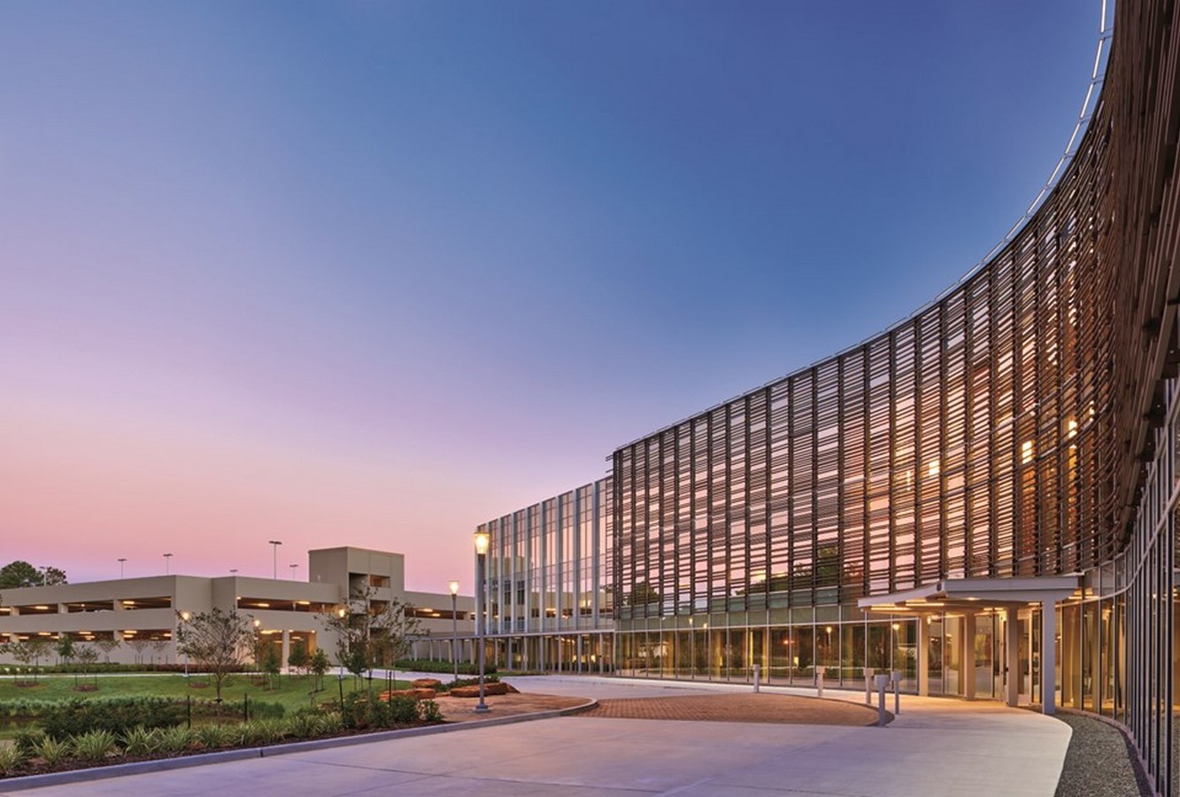
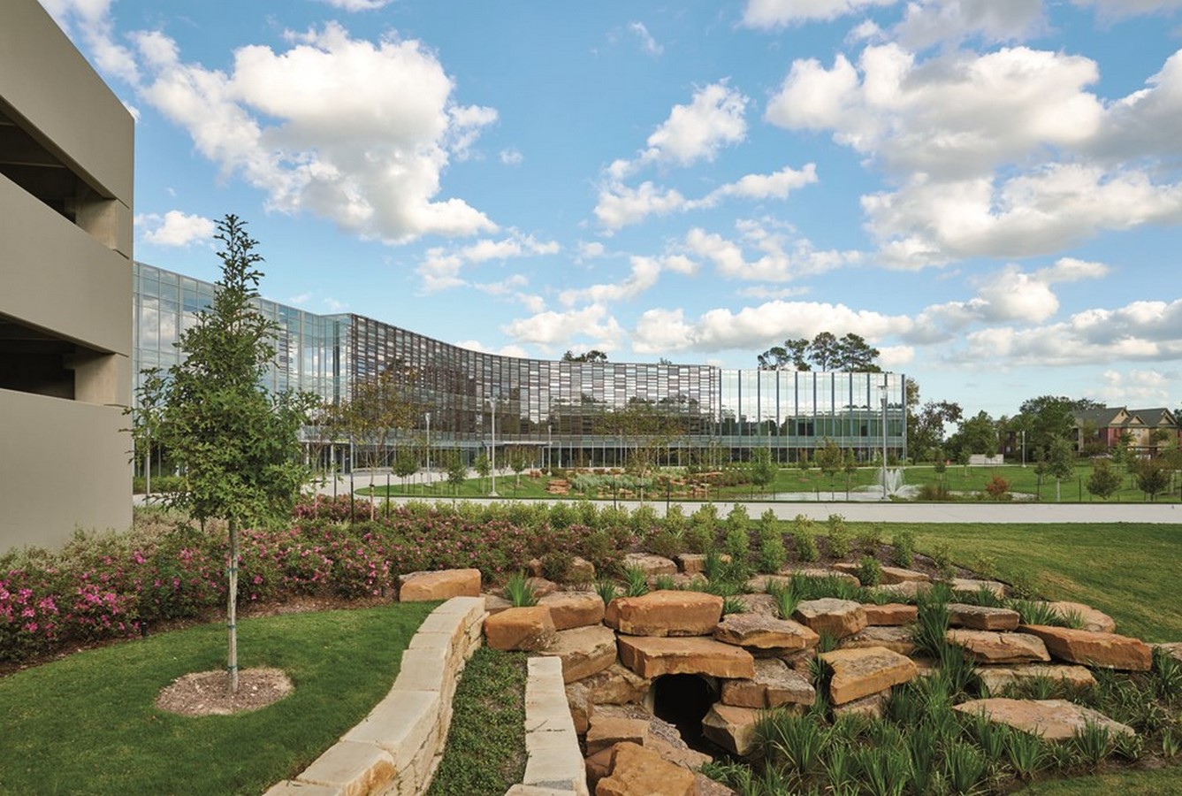
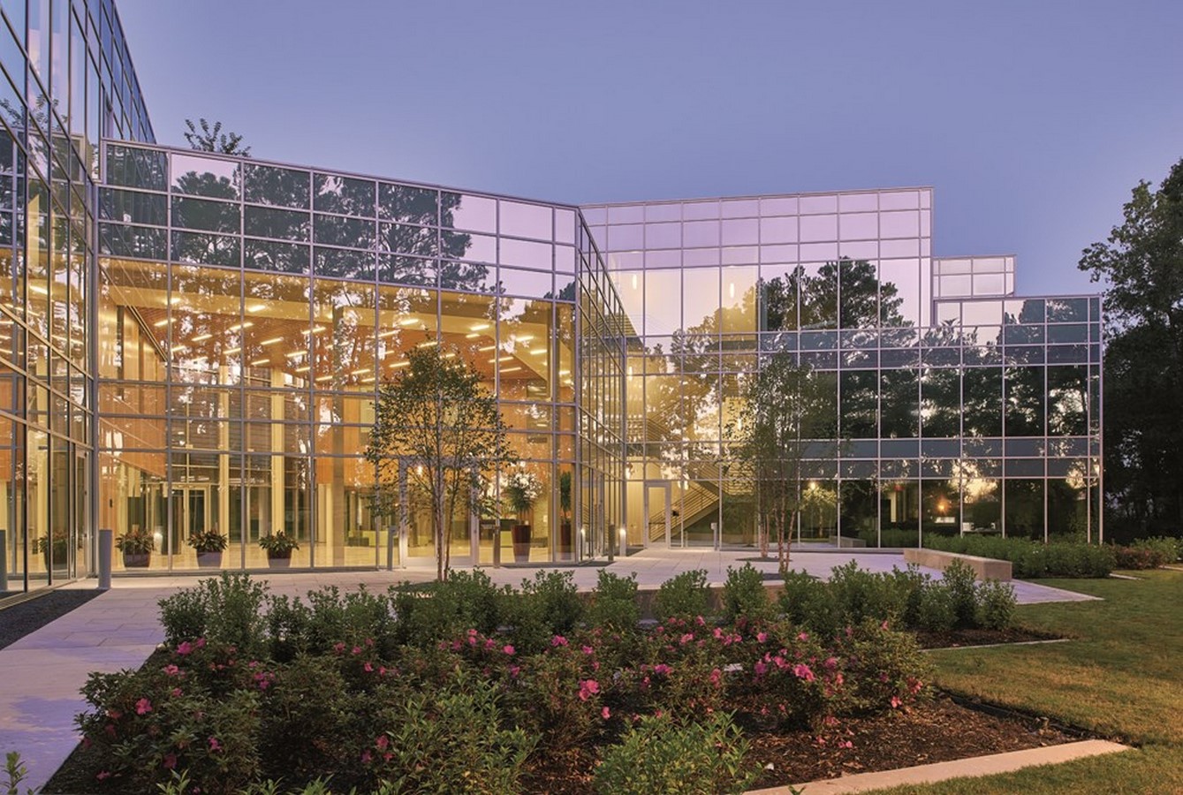
11. Creekside Village Ymca | Kirksey Architecture
This project is that of a civic village proposed for adventure with lodges, outdoor chapels, amphitheater, tower and ropes adventure course, villages on teepees, and treehouses. It aims in bringing back the missed out element of nature back to the lifestyles of the inhabitants. The children-friendly environment connects the growth of the young hearts close to the soils and the skies.
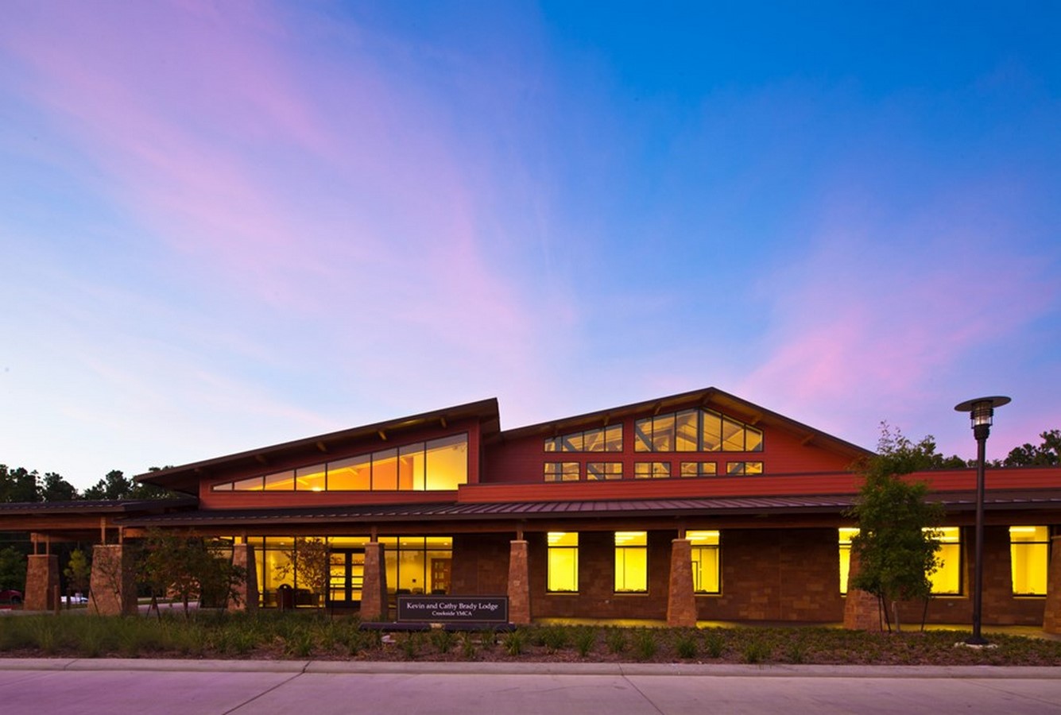
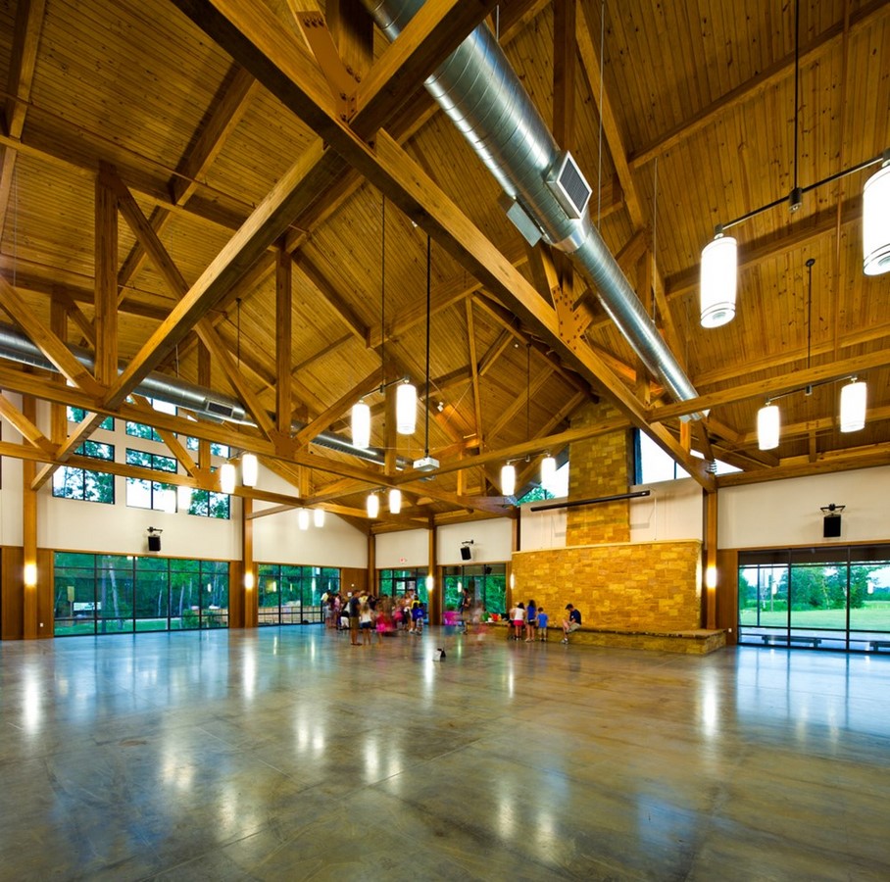
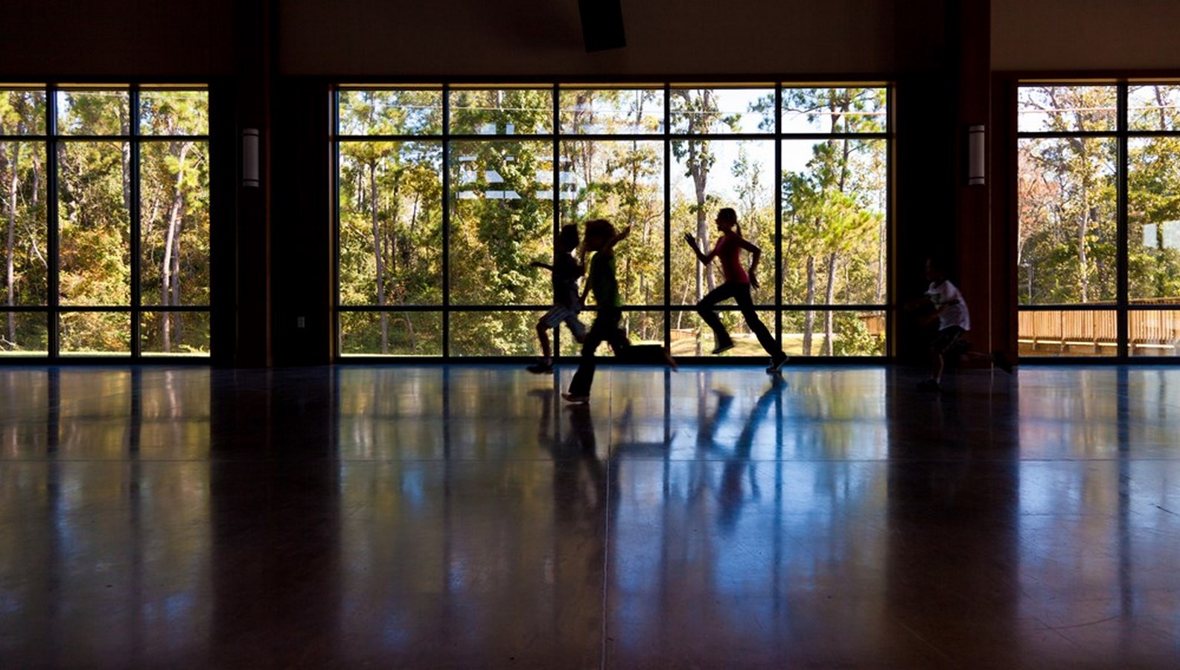
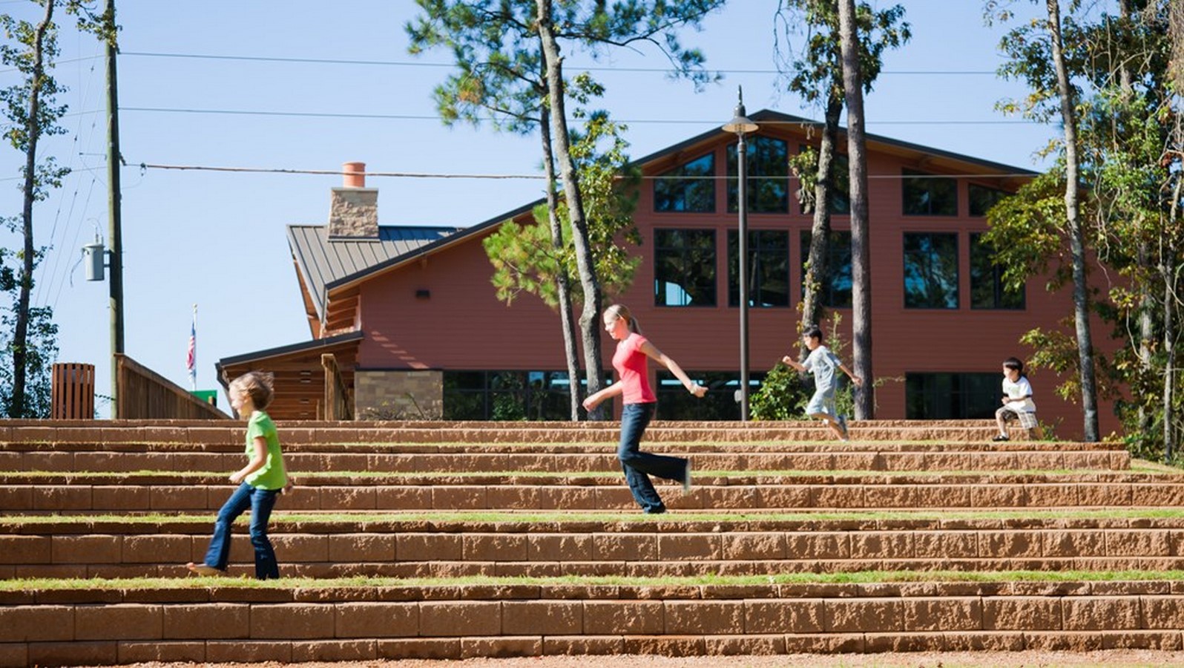
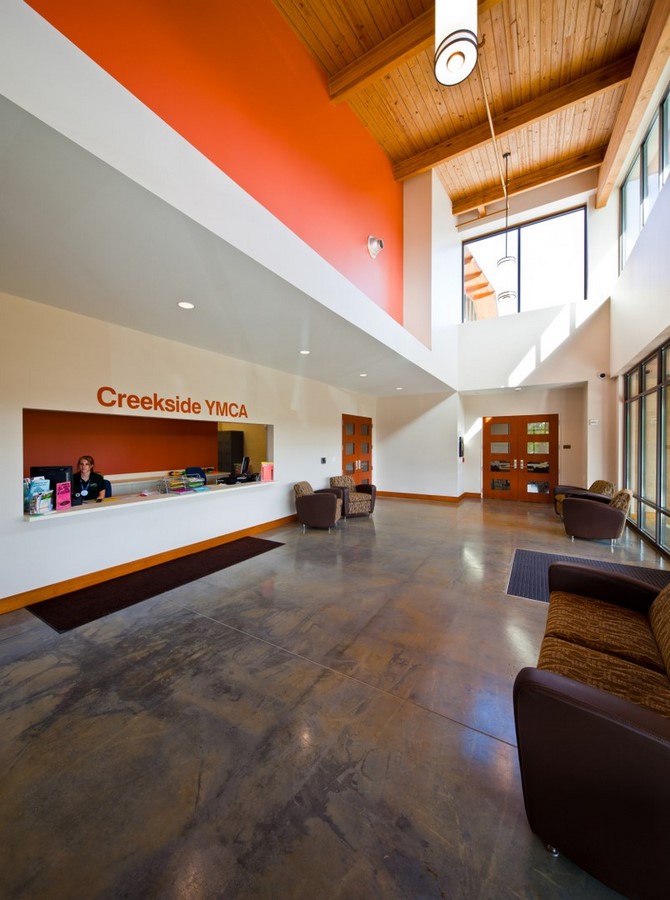
12. Baker & Mckenzie Law Firm
This global firm that has its label in around forty-seven countries across the world wanted an office that shouted its principles. For the same, the lead architect Houston worked with the firm to bring it out on every wall and façade, and the rest is history.
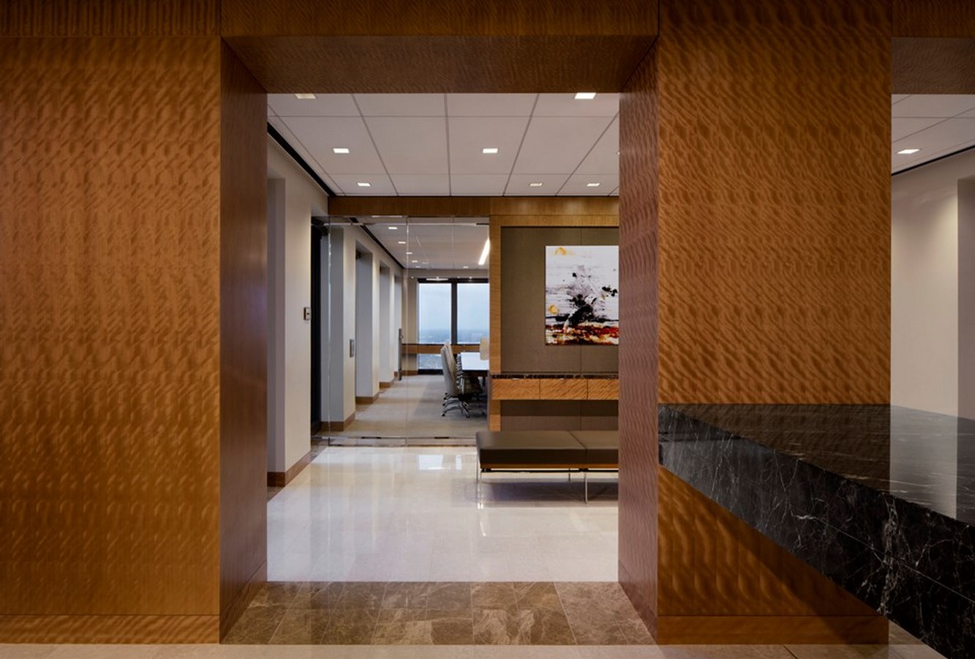
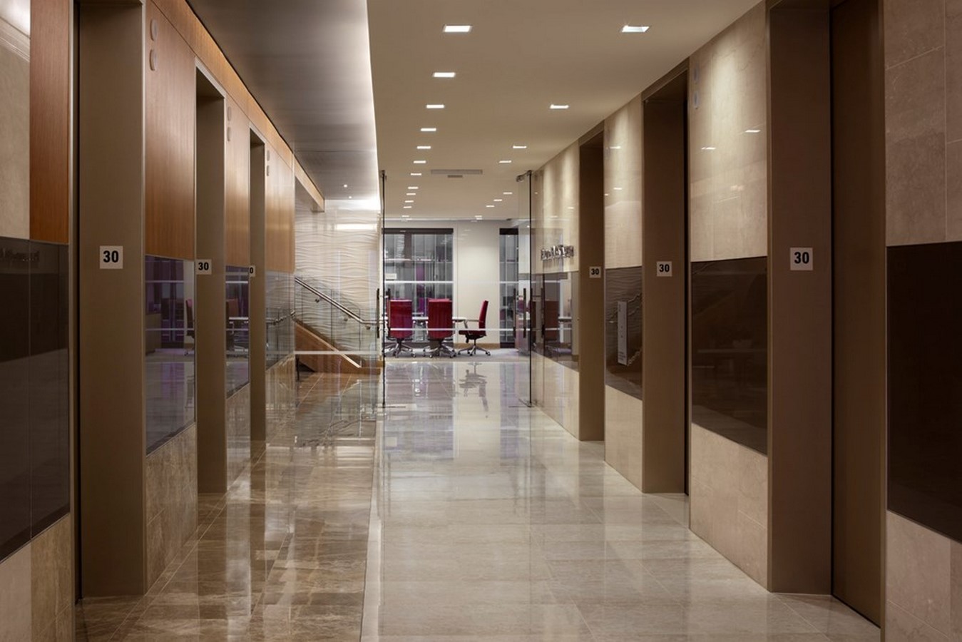
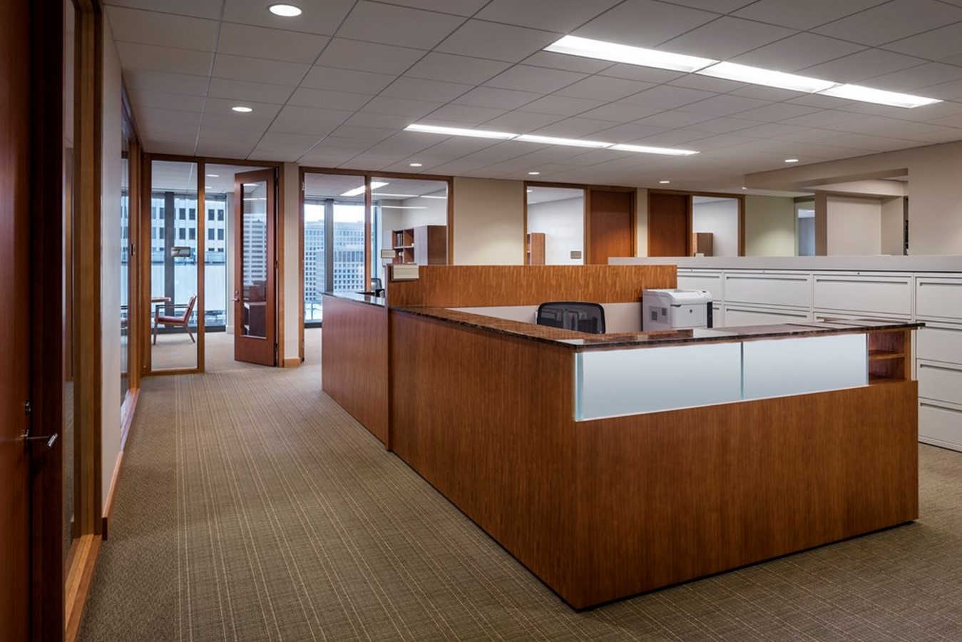
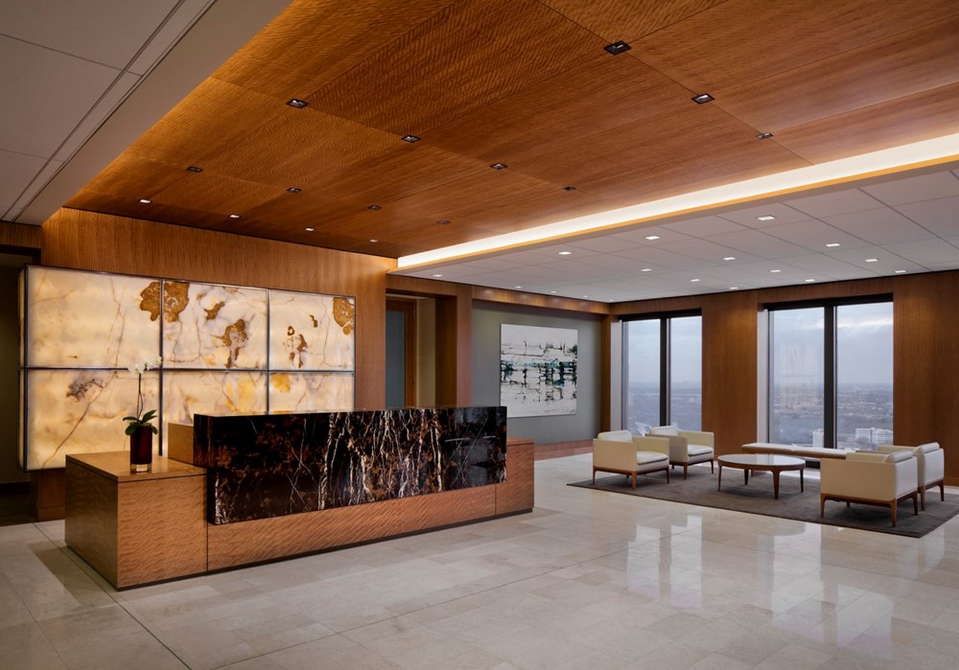
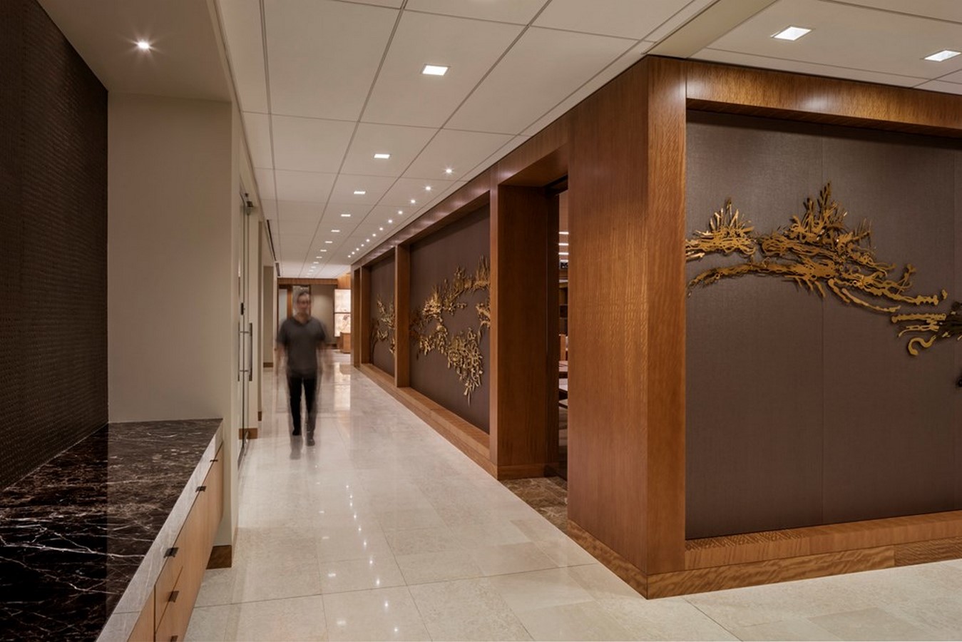
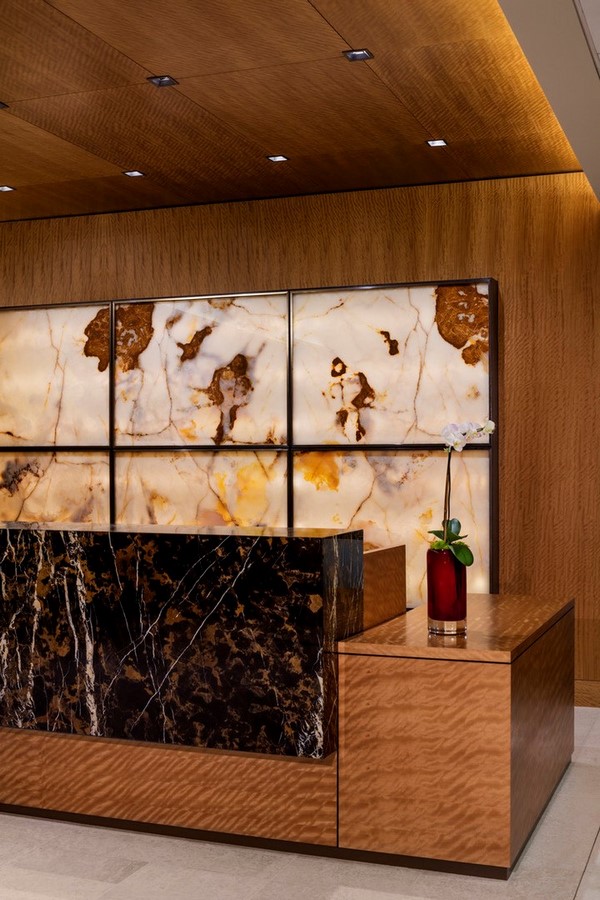
13. Downtown Houston Childcare Centre
Considered an oasis inside a hectic city, this project aimed to bring calmness and offer relaxation to children away from the heavy burdens of work, traffic, and duties. Built of natural materials, the center imparted homely intimate vibes and connected to the innocent hearts through sustainable textures and colors. From way-finding features that help kids access areas independently to the use of chilled beams for creating an optimum atmosphere inside the structure, this project is one big package.
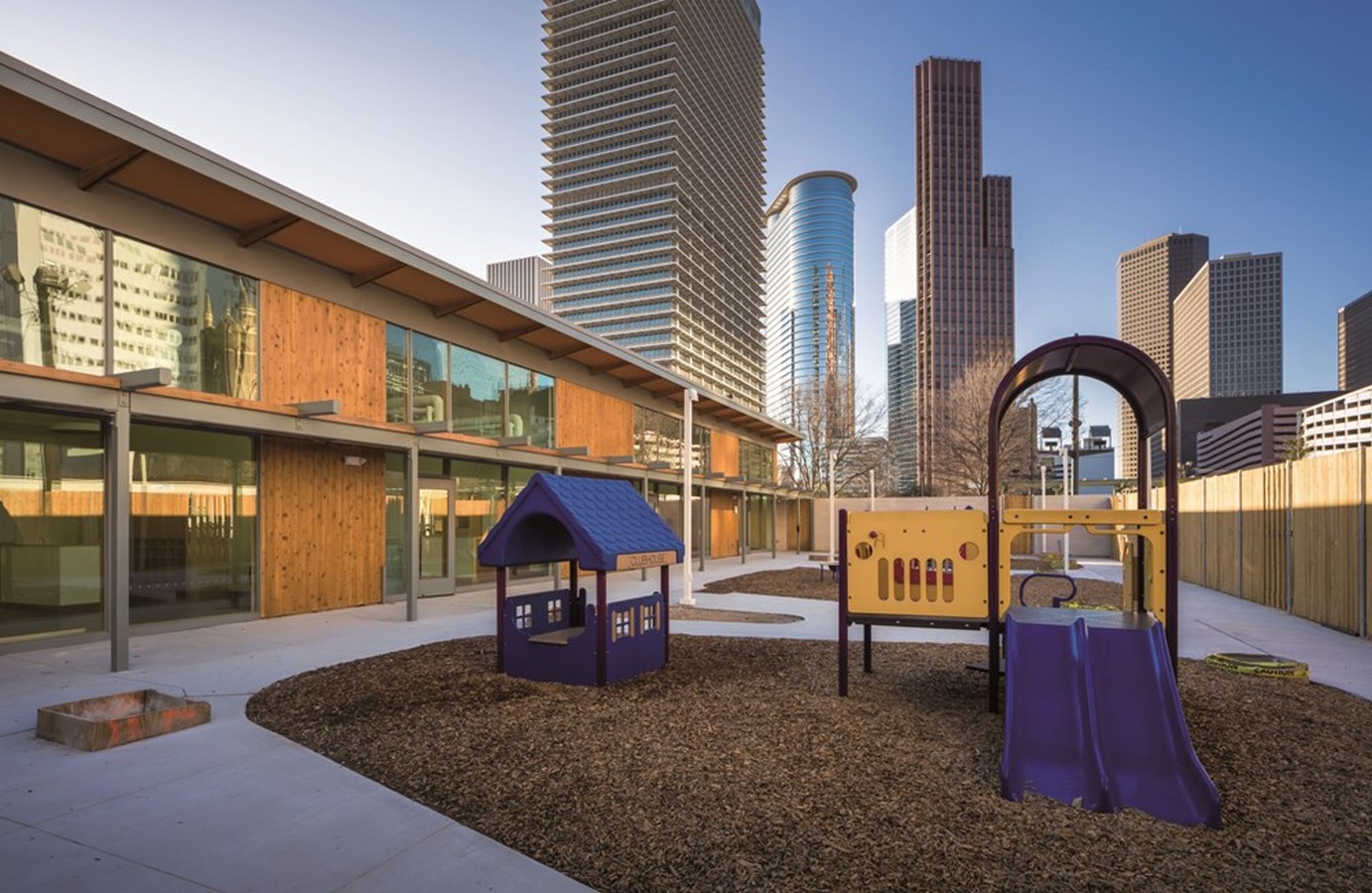
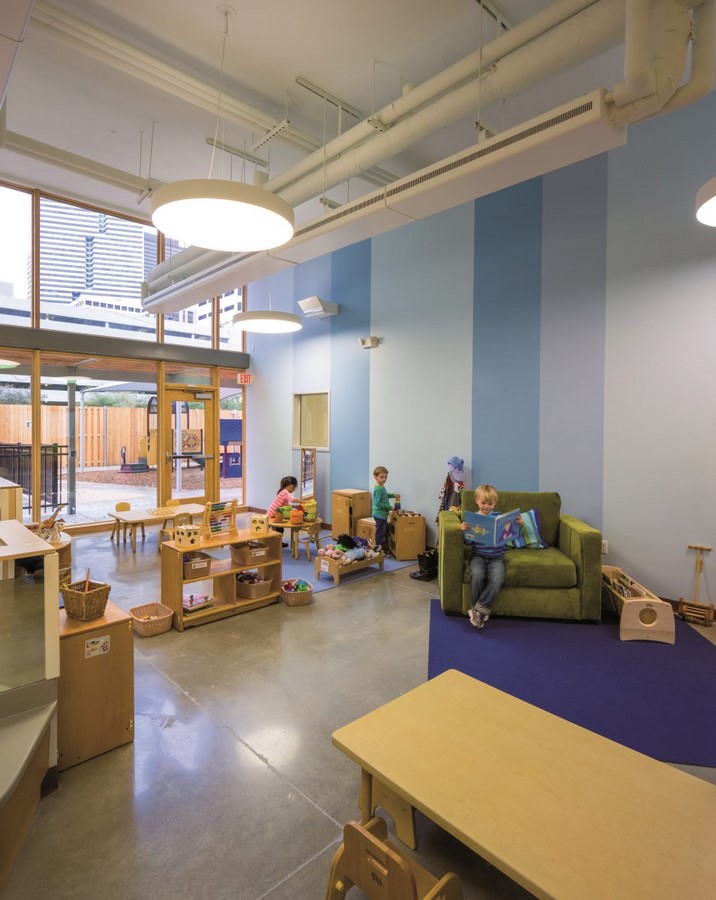
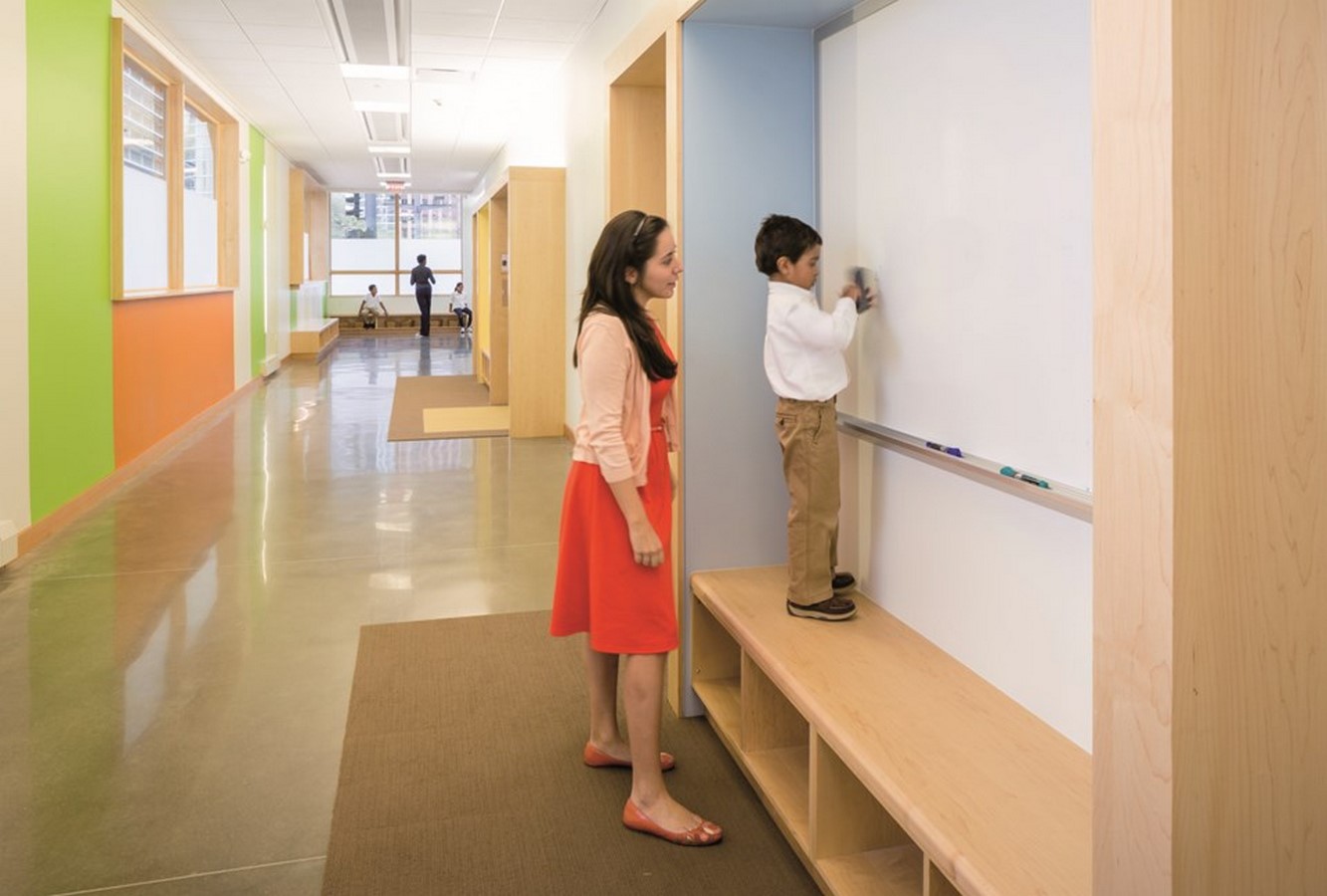

14. Yellowstone Academy
To help low-income students gain an education in academics and sports, this school was set up in 2009. With few classrooms, courts for basketball and volleyball, and open stages to organize events for raising funds for the maintenance and coordination of the institution, the team designed a concept that supported their functions owing to low budget estimates, this project is a right example of ‘More with Less’.
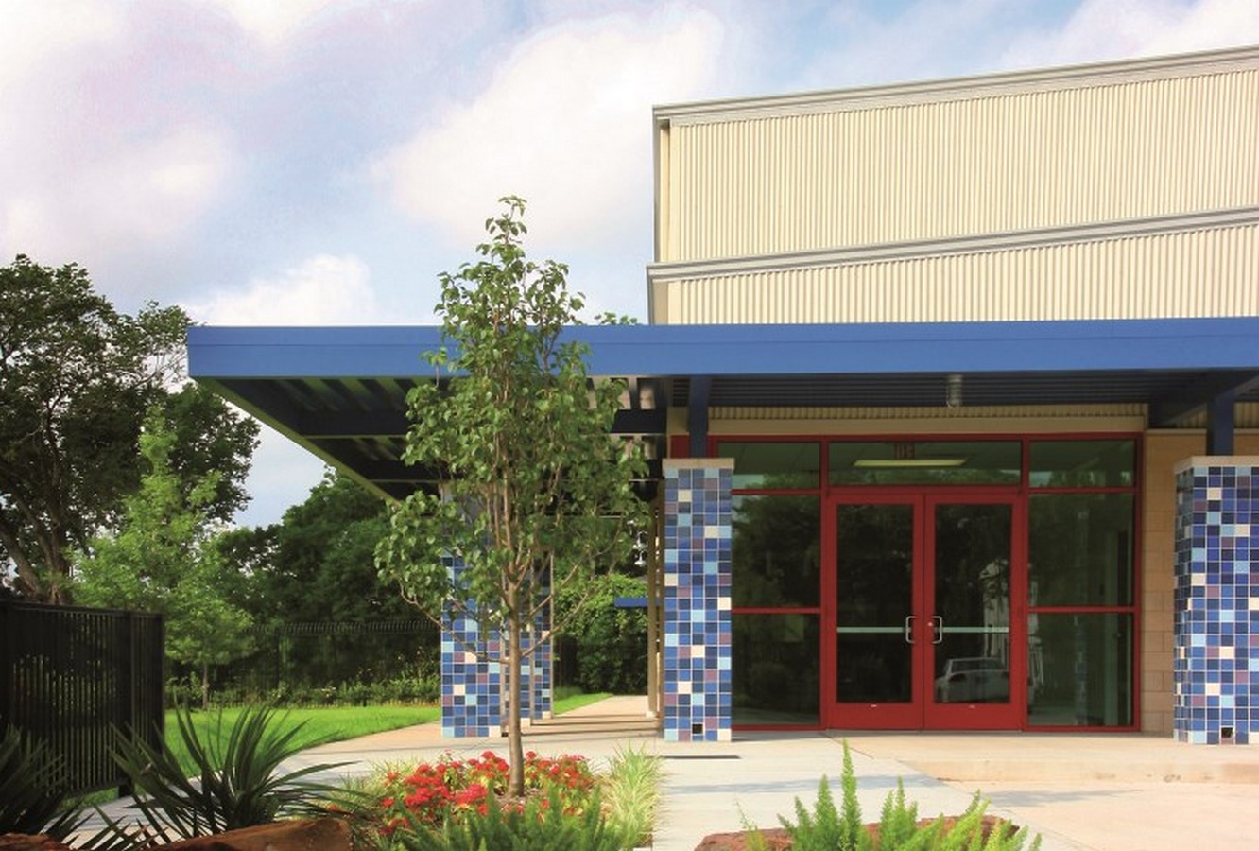
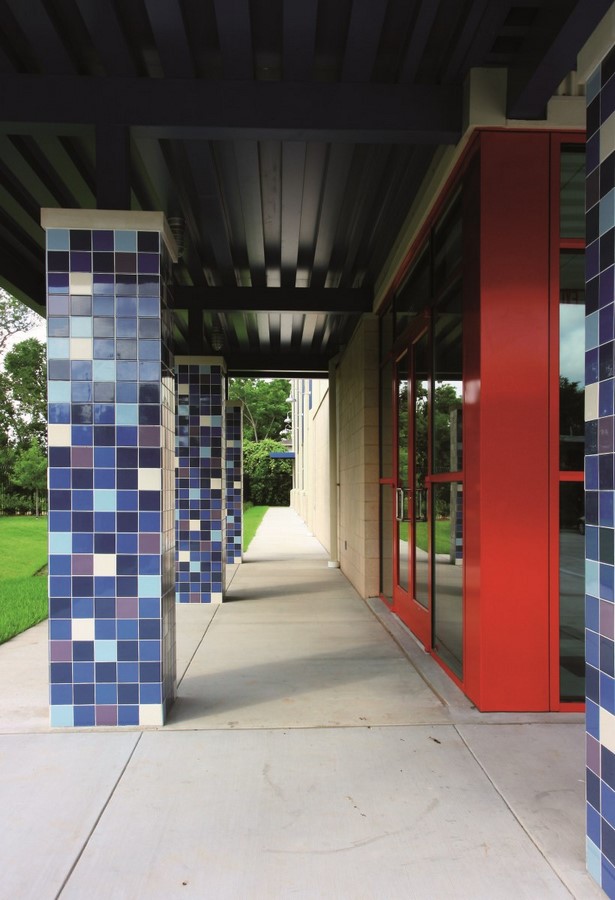
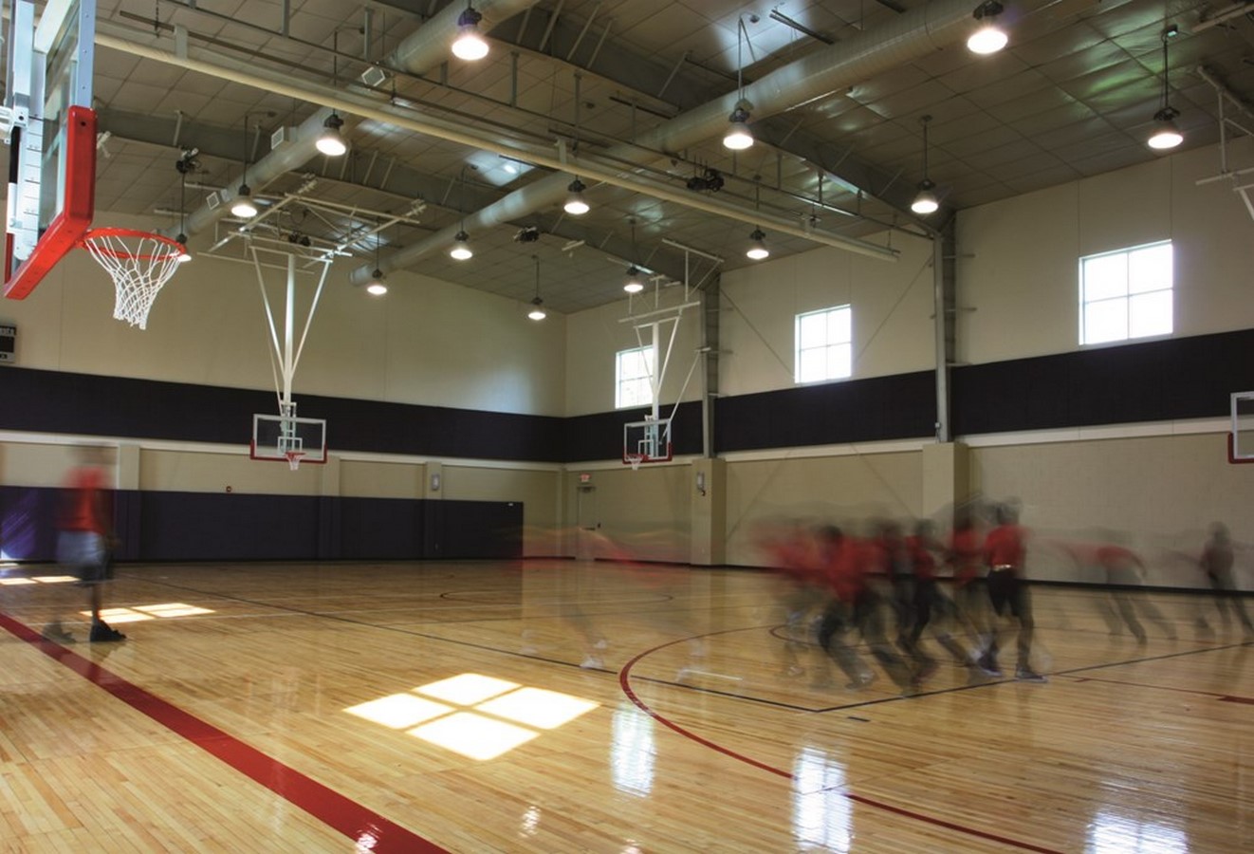
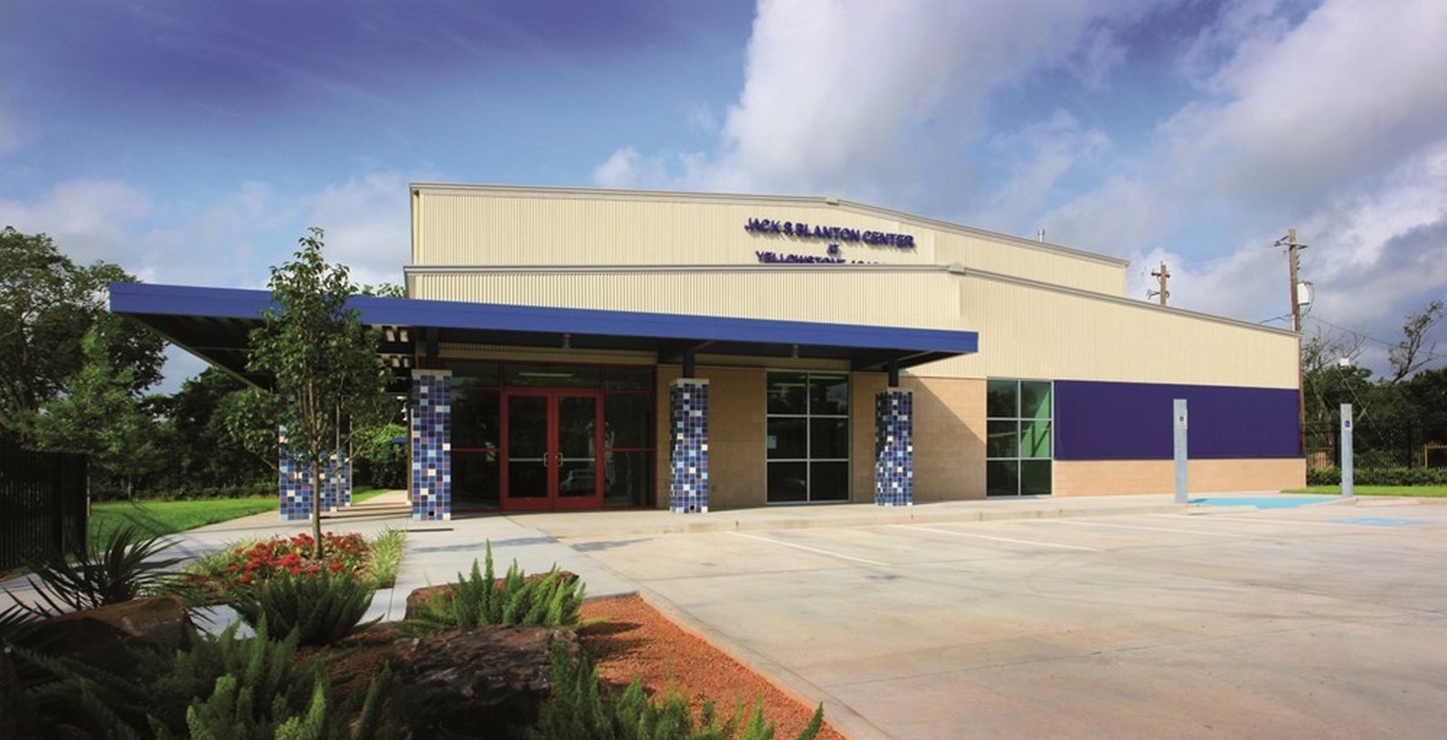
15. Nrg Energy | Kirksey Architecture
Located in the Houston Pavilions Complex, this LEED Gold certified project encompasses office spaces, conference rooms, and a cafeteria. With both office and retail that are in the same building of 11 floors, they are properly designated by vibrant colors, catchy textures, and increased ease of transition and collaboration.
