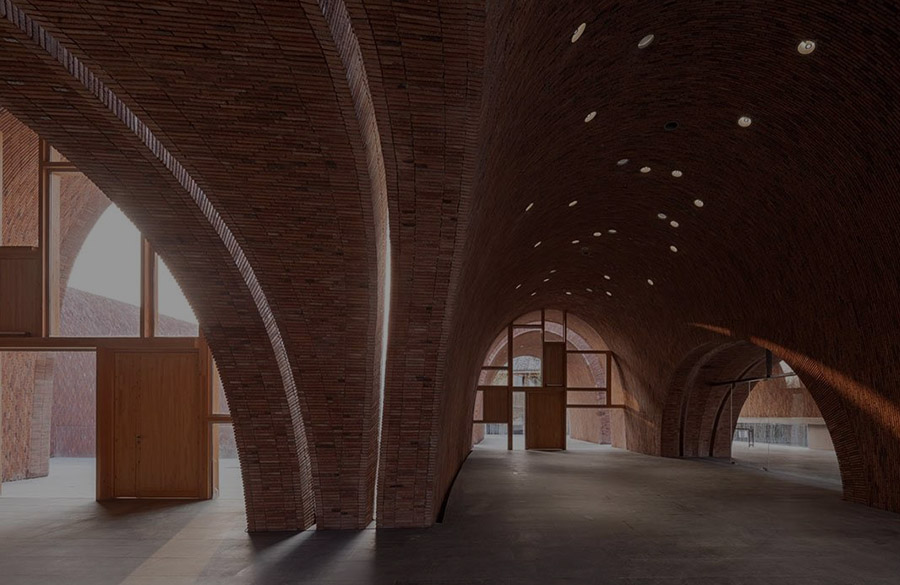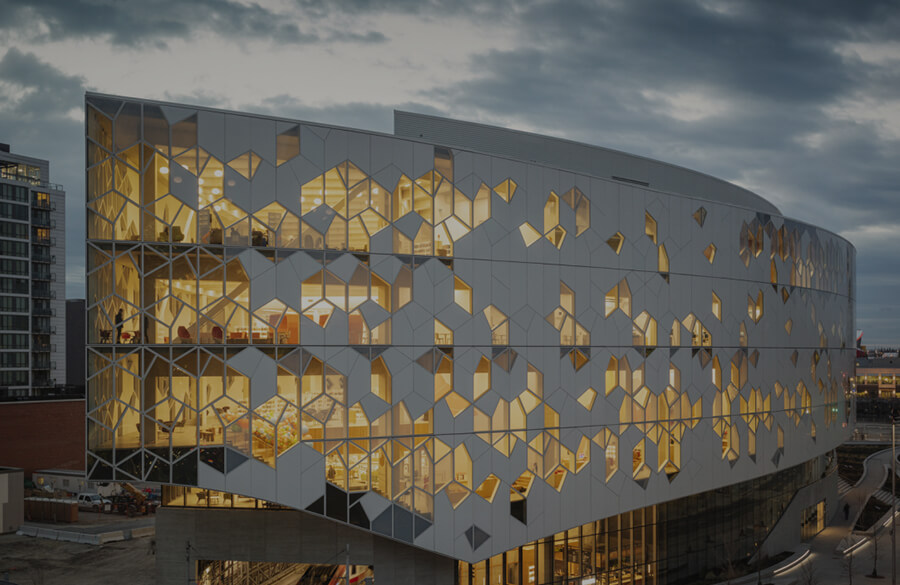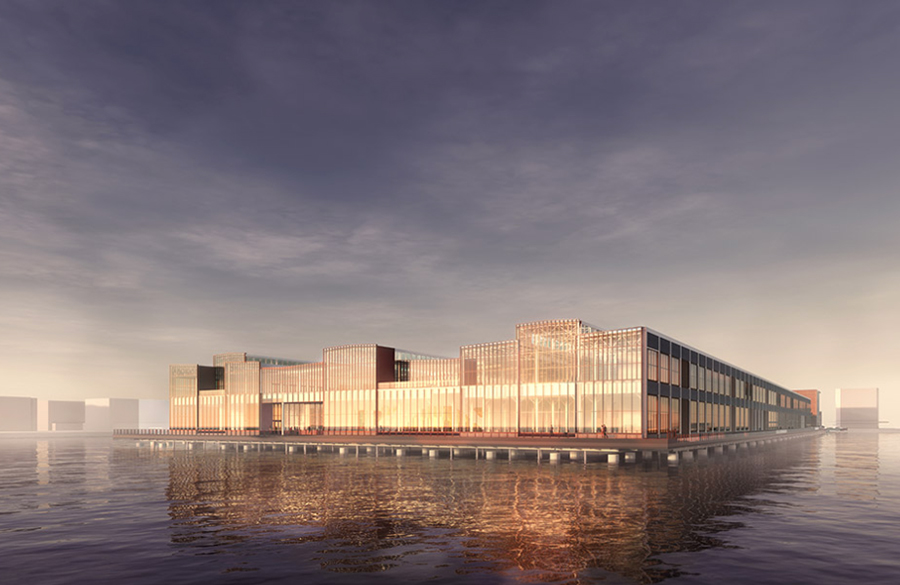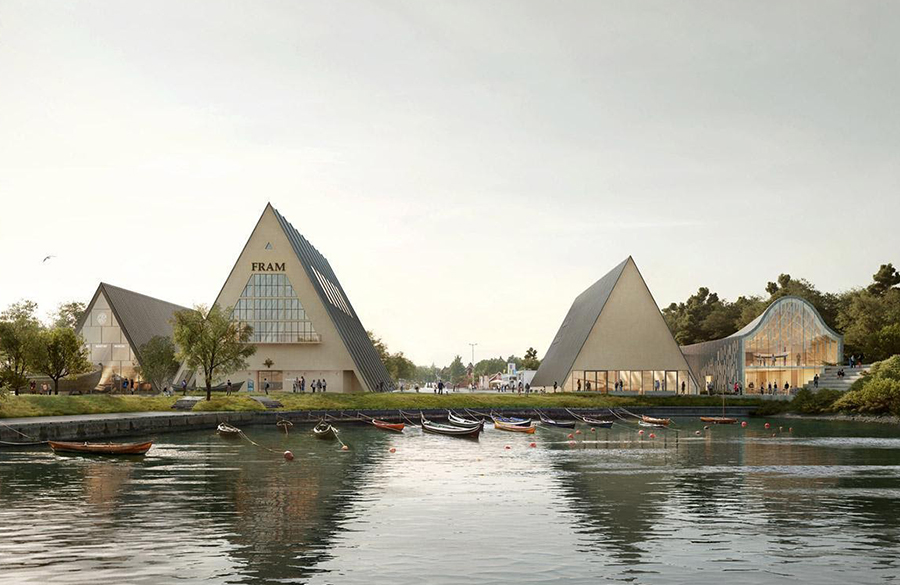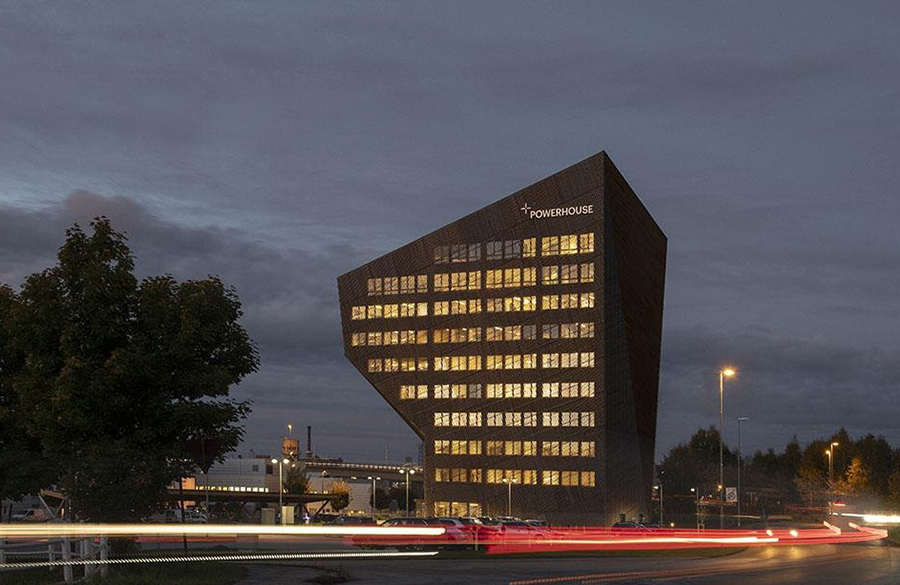The Bangkok project studio recently came up with ‘The Cultural Courtyard’ project as an attempt to revive the hampered tradition of the Kui people in Surin, Thailand. The project garnered attention for its unique approach to the situation and the nuances of the structure. The project meets the aim of providing a sustainable future for humans and elephants.


Project Name: The Cultural Courtyard
Location: Surin province, Thailand
Completion year: 2020
Area: 8,130 sqm / 87,511 sq ft
Architecture firm: Bangkok project studio
Lead architect: Boonserm Premthada

Kui people are an ethnic group in north-eastern Thailand. The Kuis and the elephants shared an affinity for centuries. Kui families included humans as well as elephants and had space for humans and elephants under the same roof. For the past 50 years, the forest of Surin was destroyed extensively for commercial gains.
The Kui people started facing a shortage of food, and medicinal plants that the forest once provided. They entirely depended on the forest and thus were compelled to wander in the tourist towns begging for food for them and the elephants. Some of them worked in elephant camps, many of them living under unsuitable living conditions.

In consideration to ensure safe and livable conditions for the Kui people and elephants, the Elephant world is a governmental project that is introduced. Kui village, the pre-existing temple, and graveyard for both humans and elephants, an elephant hospital, and a museum to shed light on the stories of the community’s age-old culture are included in the project.
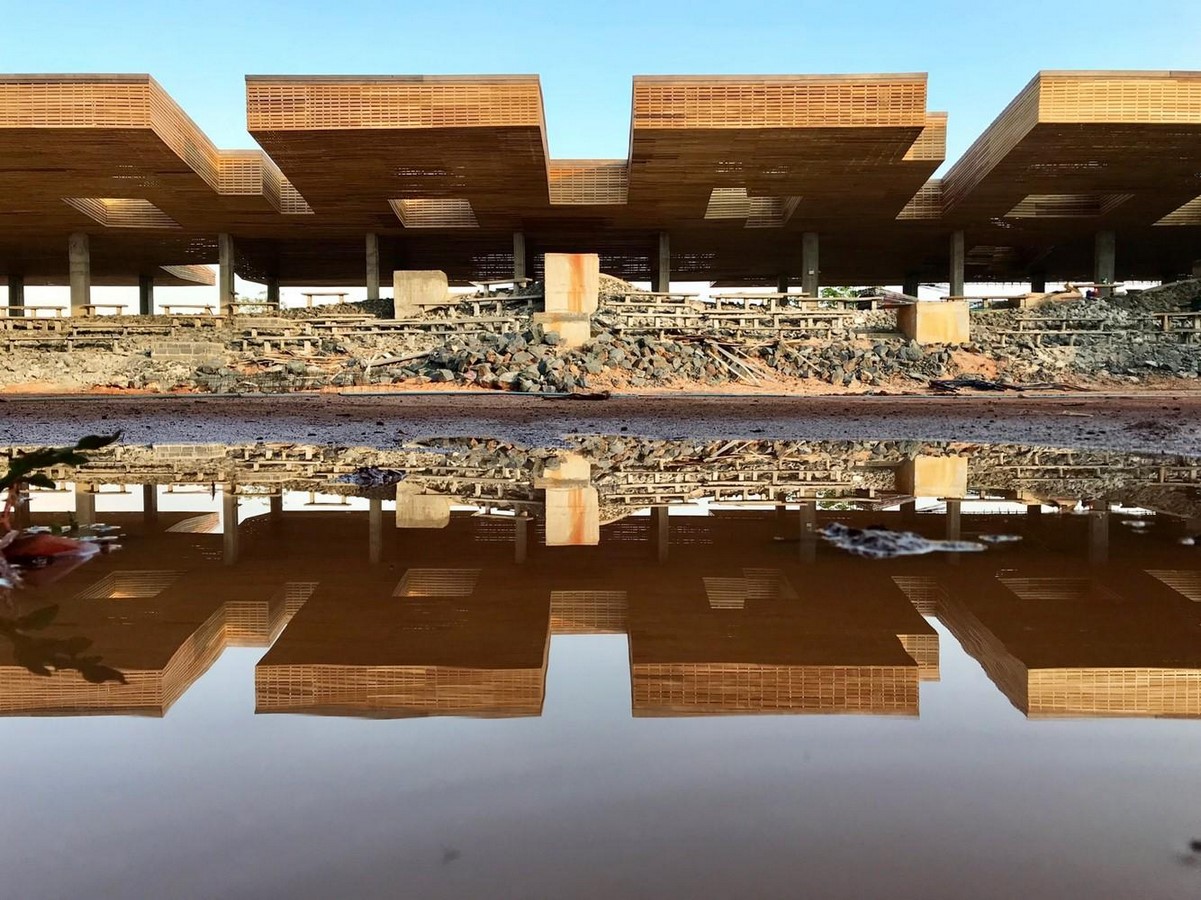
The project ‘cultural courtyard’ is partially enclosed by a sloping roof -70x100m spanning a large ground where cultural events and religious ceremonies of humans and elephants could take place. The 1.5m (5ft) low-lying centrally open roof is punctured at various points to facilitate ventilation. The site is located 4km away from the water source and the 200 elephants here require more than 8,000 cubic meters of water per month.
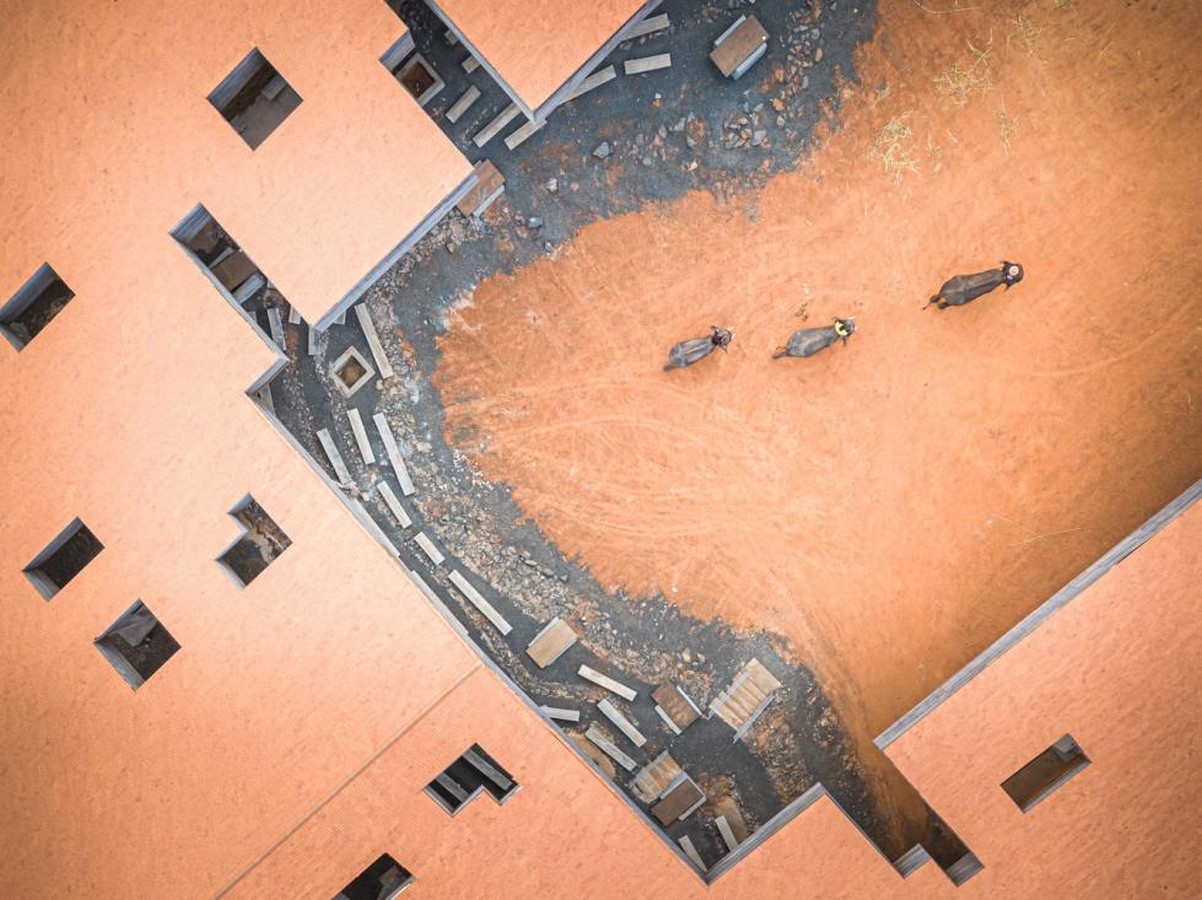

To provide water to the elephants, a rainwater collection pond was dug here next to the courtyard. The excavated 8,500 cubic meters of soil was later used to form six mounds that surround the courtyard on three sides leaving the fourth side open for the elephants. The mound slopes differing from 4 to1.2 m evoke the rolling soil in which elephants roll around to keep themselves cool and protect themselves from insects.

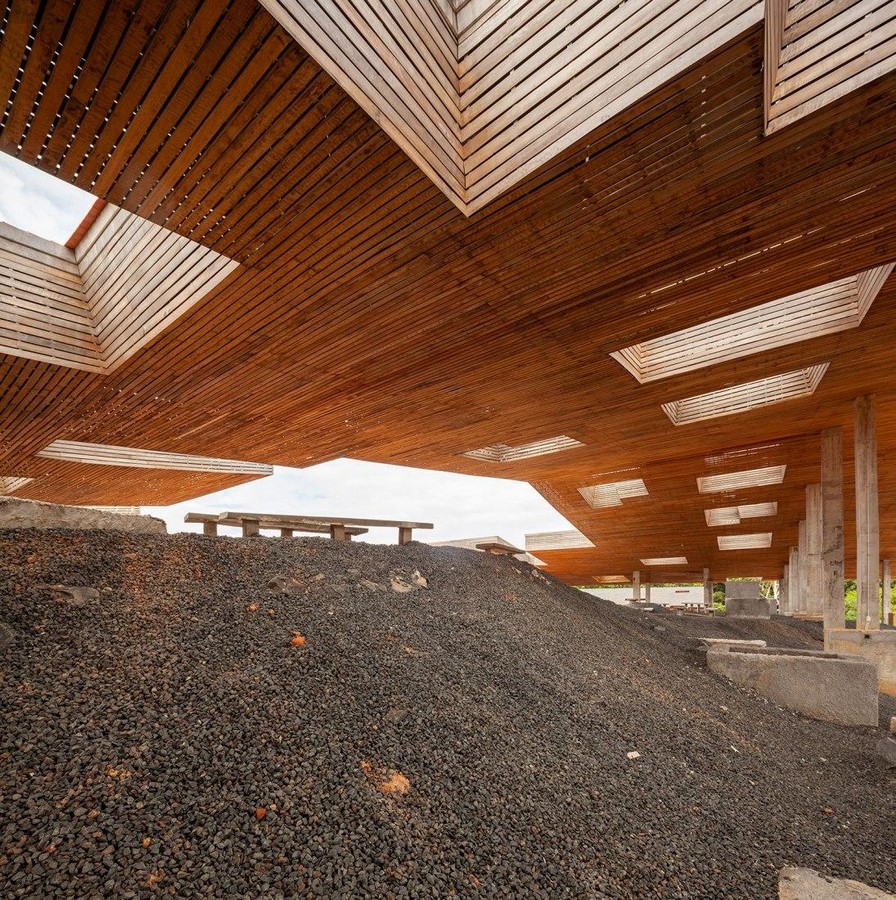
For strengthening the mound the basalt rocks used were sourced from a location 40 minutes from the site. When basalt is mined to the groundwater level, the water rises to form a water reservoir. The neighboring region thus saw the benefit of this process, the construction of the Playground consequentially created another water reservoir in the neighboring region.
To provide seating for up to 800 visitors, six rows of concrete benches are provided on the top of the mounds. There are 42 concrete pots where trees will be planted and allowed to grow through the openings. These trees will provide shading and food for the elephants.
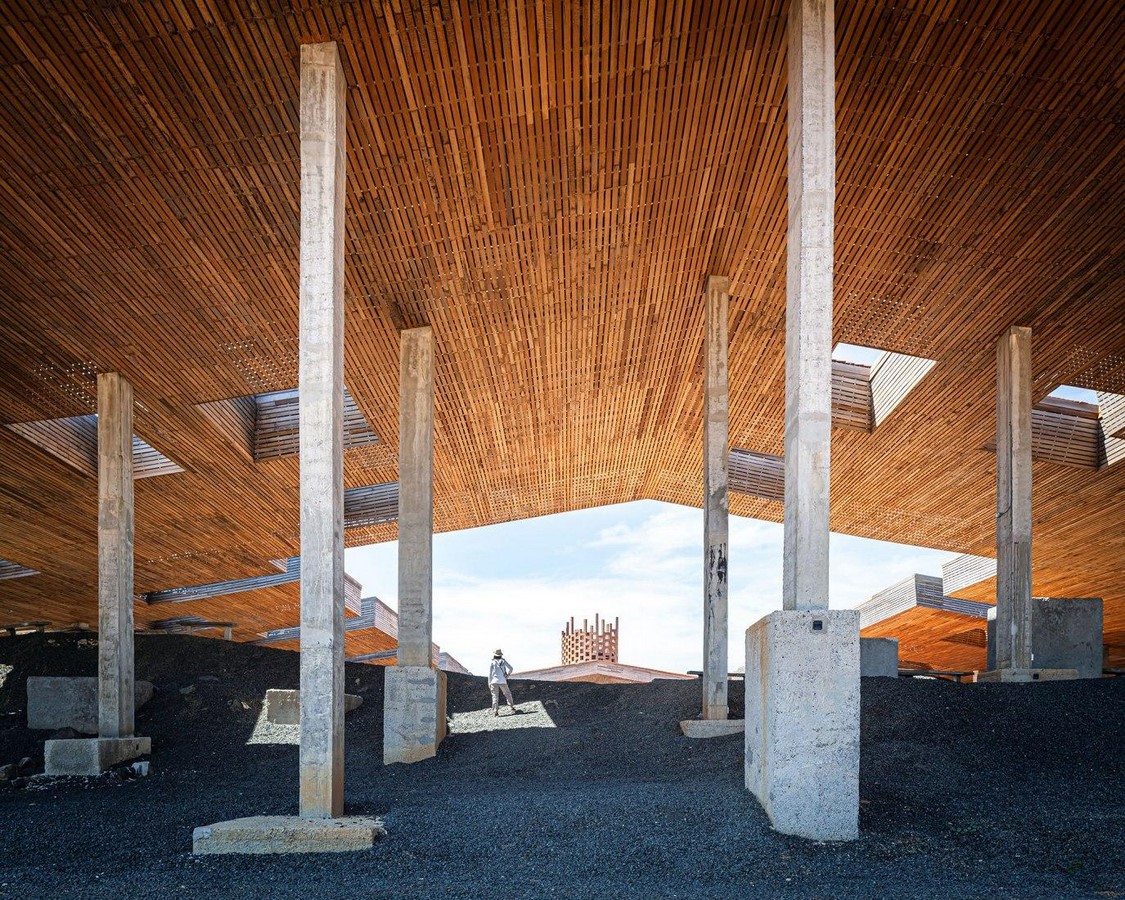

We can observe sustainable coexistence emphasized throughout this project. The moisture has returned to the barren land due to novel water sources as a result of the construction.
The Kui people can now revive the forest of Surin and care for recently planted trees and maintain water sources. They will get to be with the elephants under the same roof just like their ancestors centuries ago. The project puts forward a great example of a structure that looks forward to a sustainable future.





