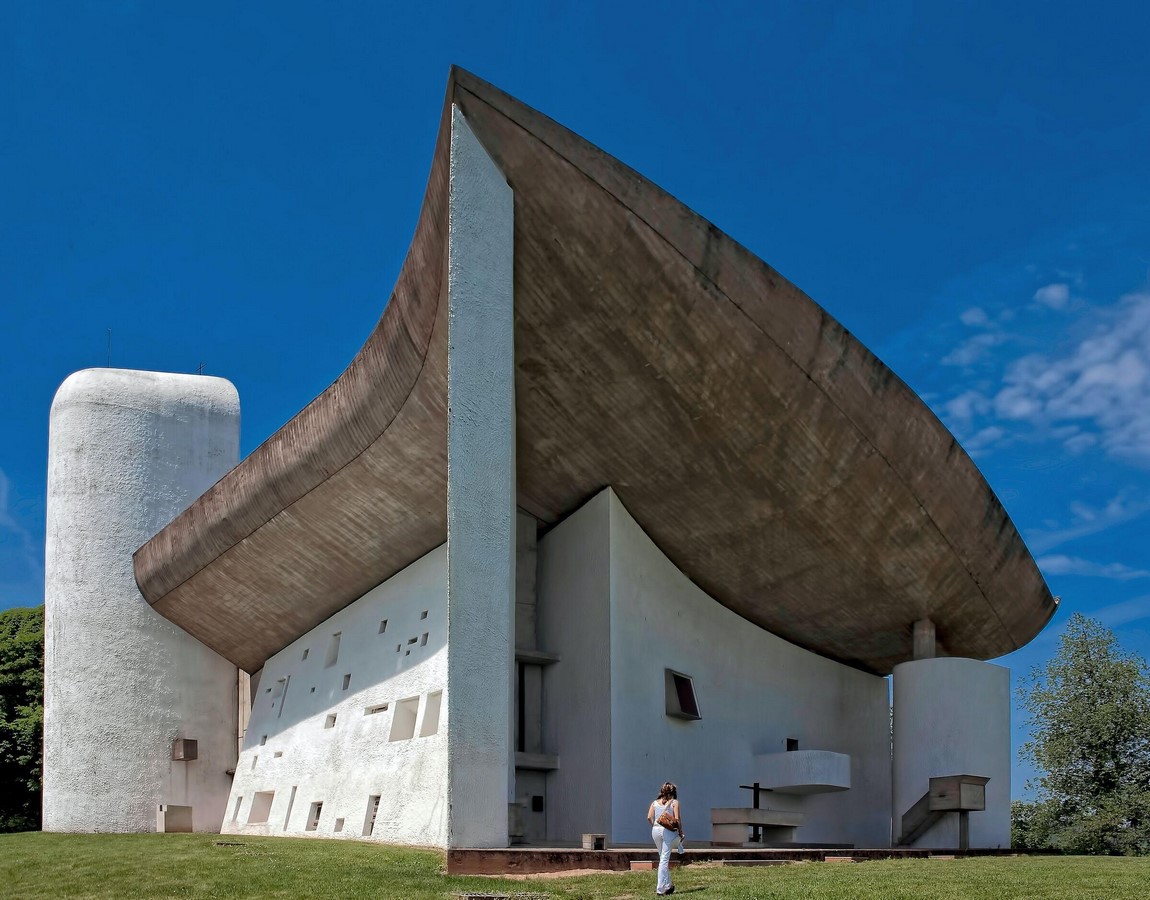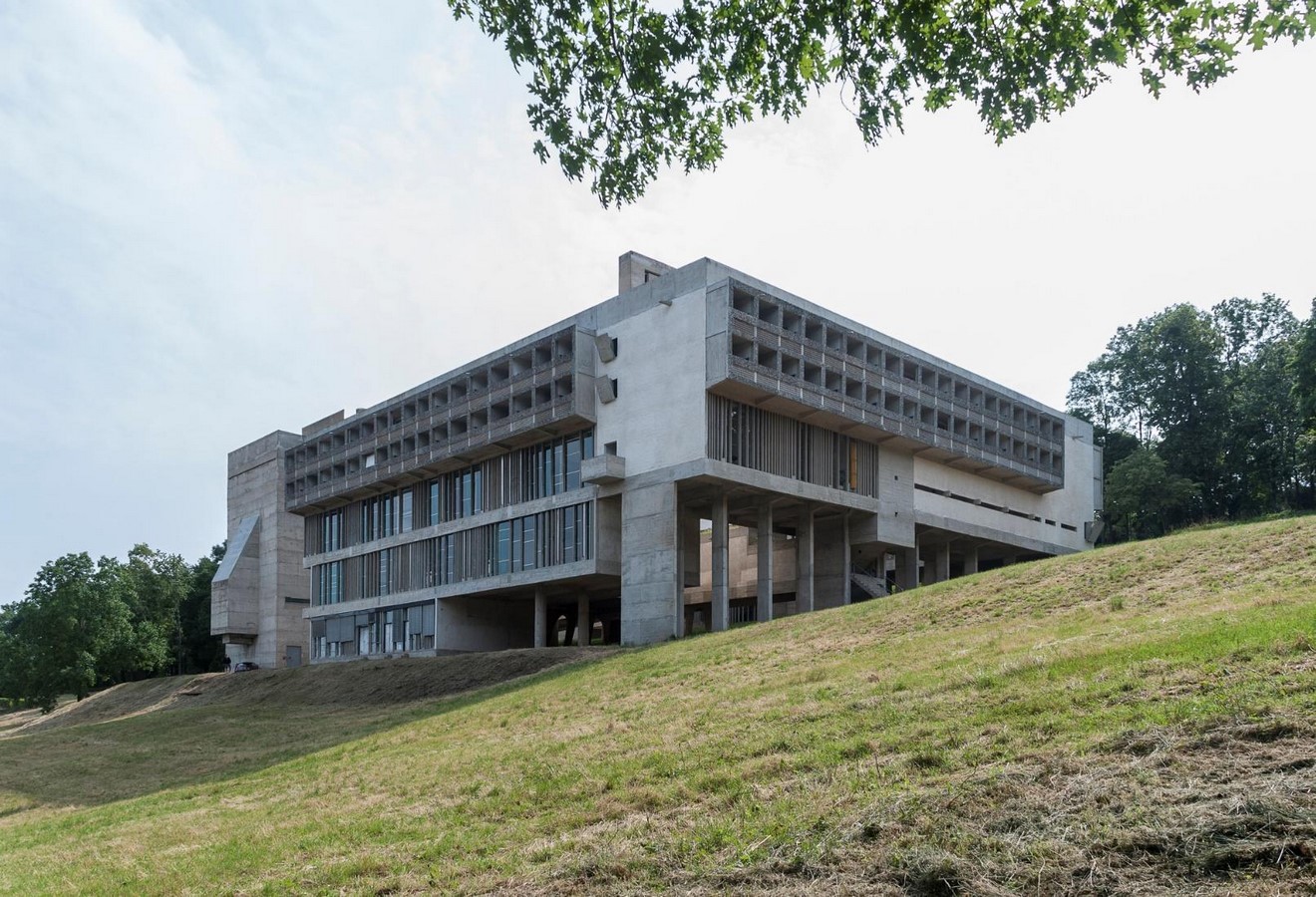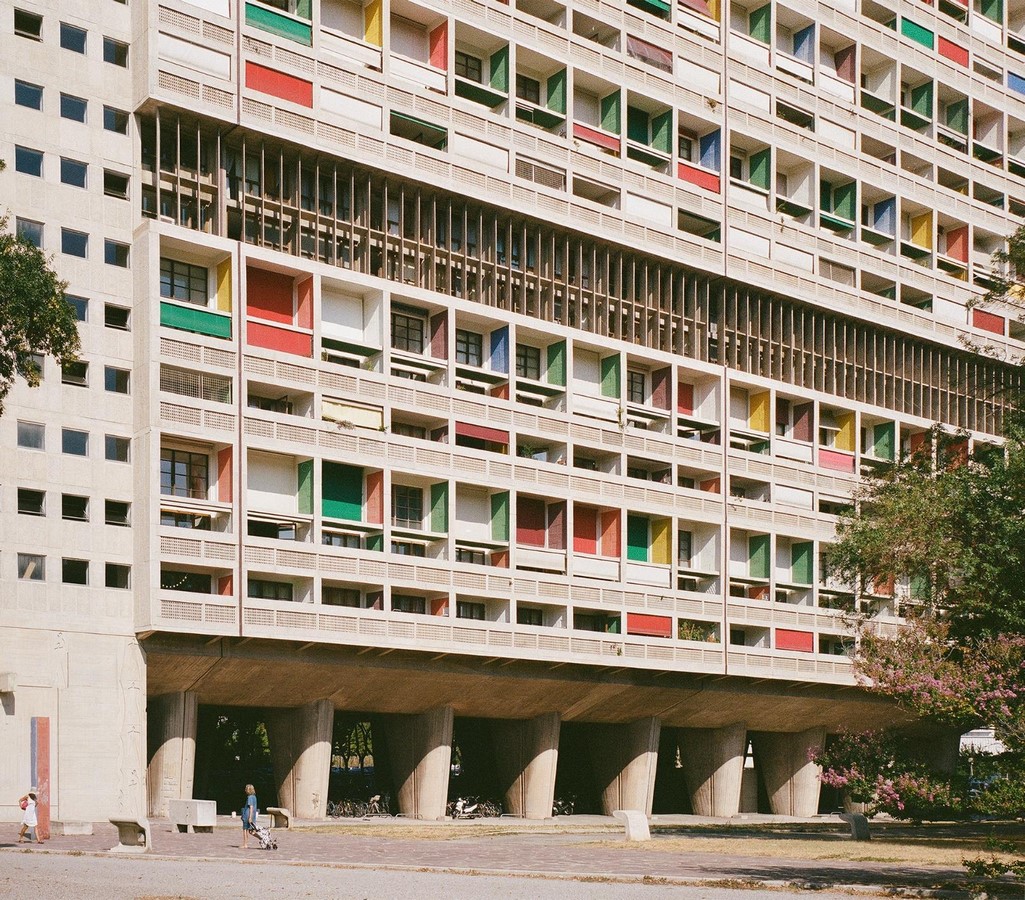Le Corbusier‘s prolific body of work is a wonder for anyone who studies it. The Swiss-born architect constructed many innovative buildings worldwide and conceived numerous essential urban development plans. His artistic talent was equally impressive, with various works in various mediums, including paintings, sculptures, drawings, collages, enamels, tapestries, and engravings. He also created furniture designs that remain timeless icons of modern design.

Le Corbusier is widely considered one of the pioneers of the modernist movement in architecture and played a pivotal role in the development of the Bauhaus Movement, also known as the International Style. His influence was instrumental in shaping the movement’s aesthetics and principles.
Le Corbusier, an eminent architect, painter, internationally acclaimed urban planner, writer, and designer, was born in Switzerland on October 6, 1887. He was born to a dial painter father and a mother who was a piano teacher, which may have contributed to his natural artistic inclination. His impressive work started in France and other European Nations like Germany and Switzerland across to South America, United States & India.

The Development of Le Corbusier’s Modern Architecture | Modernist Architect
The pure forms of objects inspired Le Corbusier in his paintings, which he saw as similar to industrial structures in Europe and North America, including the grain silos of the Great Plains. He believed these structures represented the new, efficient, modern, and industrialised world revealed after the First World War. In 1922, Le Corbusier and his cousin, Pierre Jeanneret, formed an architectural partnership, and their first project was a new studio for Ozenfant in Paris. The studio showcased Le Corbusier’s dedication to the new industrial aesthetic, with large expanses of glass set into a reinforced concrete structure raised on point-support piers called pilotis, similar to those in the Domino House system. The studio’s sawtooth configuration of skylights resembled that of industrial buildings, emphasising the notion that the studio was a factory for art.
In 1925, Le Corbusier demonstrated these concepts in his own Esprit Nouveau pavilion at the Exposition International des Arts Décoratifs et Industriels Modernes in Paris, the world’s fair that eventually coined the term Art Deco.

Le Corbusier designed his pavilion, which he considered socially transformative, in contrast to the commercialised, packaged style of the rest of the fair, which he regarded as a flashy, updated classicism. The pavilion, funded by the auto manufacturer Voisin, included an adaptation of his 1922 Contemporary City for Three Million Inhabitants, called the Plan Voisin, specifically for Paris. The fair officials attempted to fence off the pavilion, but only Le Corbusier’s appeal to the Minister of Fine Arts allowed it to be opened.
It was also in L’Esprit Nouveau that Le Corbusier first developed his famous “five points of architecture,” which can be briefly summarised as follows:
- Raise the building on “pilotis,” freeing the walls of their structural function.
- A free plan should be employed with the walls freed of their structural role.
- Similarly, the facade should be designed freely.
- The horizontal ribbon window, enabled by the free facade, should be used to light rooms evenly.
- The roof should be flat and host a roof garden, replacing the ground space that is occupied by the building.
Major Works of Le Corbusier
The architectural work of Le Corbusier includes designs and buildings from the early 1920s to the mid-1960s. His work is linked to the ideas of modernity and embodies a new spirit, an “Esprit Nouveau”. Some of Le Corbusier’s unique buildings aim to standardise architecture; others are prototypes or bring together many different concepts of that time while considering the future.
He was responsible for several major projects throughout his career that have become iconic examples of modernist architecture.
Completed in 1931, Villa Savoye is considered one of Le Corbusier’s most important works. It was located just outside of Paris and designed as a country house for the Savoye family. The building is a striking example of modernist architecture, featuring a simple, cubic form with clean lines and an emphasis on functionality. Its most distinctive features include its ribbon windows, which wrap around the entire building and allow for maximum natural light, and its roof terrace, which provides a panoramic view of the surrounding countryside.

Completed in 1952, Unité d’Habitation was a large-scale housing project designed by Le Corbusier in Marseille, France. The building is characterised by its Brutalist concrete construction and modular design, which should provide affordable housing for many people. The building includes 337 apartments and a range of communal spaces, including a rooftop garden and a shopping centre.
Located in Tokyo, Japan, the National Museum of Western Art was completed in 1959. The building is a striking example of his signature style, with a simple, geometric design and an emphasis on functionality. The building’s most notable feature is its central staircase, which winds through the entire building and serves as a focal point for visitors.
Completed in 1955, Notre Dame du Haut is a chapel located in Ronchamp, France. The building radically departs from traditional religious architecture, featuring a curved roof and irregularly shaped walls. The building’s most striking feature is its use of natural light, which filters through a series of small, irregularly shaped windows, creating a beautiful interplay of light and shadow inside the chapel.
Completed in 1963, the Carpenter Center for the Visual Arts at Harvard University is Le Corbusier’s only building in the United States. The building is characterised by its bold, geometric design and use of raw materials, such as concrete and steel. The most striking feature of the building is its curved façade, which creates a dynamic interplay between light and shadow.
The Philips Pavilion was a multimedia installation designed by Le Corbusier for the 1958 World Expo in Brussels, Belgium. The pavilion was a radical departure from traditional designs, featuring a unique. Construction made of steel, glass, and concrete. The pavilion’s interior featured a multimedia show, which included projected images and music composed by Iannis Xenakis.

Le Corbusier was not directly involved in the design of Brasília, the planned capital city of Brazil, but his ideas and principles heavily influenced the city’s design. Brasília was designed in the late 1950s and early 1960s by a team of architects led by Lúcio Costa and Oscar Niemeyer. The city’s design is characterised by its wide boulevards, geometric shapes, and modernist buildings, which were heavily influenced by Le Corbusier’s ideas.
in 1960, the Couvent Sainte-Marie de La Tourette, a monastery near Lyon, France. The building is a striking example of Le Corbusier’s Brutalist architecture, featuring raw concrete walls and a modular design. The building’s most notable feature is its central courtyard, which serves as a gathering place for the monks who live there.
Le Corbusier in India | Modernist Architect
He was invited to India in the 1950s by the first Prime Minister of India, Jawaharlal Nehru, to design the city of Chandigarh, which would serve as the capital of the Indian states of Punjab and Haryana.
Le Corbusier’s vision for Chandigarh was influenced by his modernist approach to architecture, which emphasised functionality, simplicity, and new materials such as concrete and steel. He designed a master plan for the city, which included several key buildings, including the Capitol Complex, the High Court, and the Palace of Assembly.
The Capitol Complex was designed to serve as the city’s administrative centre and consisted of three main buildings: the Secretariat, the Legislative Assembly, and the High Court. These buildings were designed to be functional and efficient, with large open spaces and simple geometric forms.
Palace of Assembly is notable for its unique design, which features a series of concrete fins that serve as decorative elements and sunshades for the interior spaces. The building is approached via a large plaza, which leads to a grand entrance flanked by two large concrete piers. Inside, the assembly hall is a vast, double-height space illuminated by a large circular skylight. The hall features a simple, minimalist design with clean lines and an emphasis on functionality. The seats for the legislators are arranged in a semi-circle around the speaker’s podium, which is placed at the hall’s centre.

The High Court building is organised around a large central courtyard, which serves as a gathering space for visitors and provides natural light and ventilation to the interior spaces. The courtrooms are located on the upper floors of the building and are accessed via a series of ramps and staircases that lead from the ground floor.
The most striking feature of the High Court building is its large, circular roof, which provides shade for the interior spaces and creates a striking visual contrast with the surrounding landscape. The roof is supported by a series of concrete pillars arranged in a circular pattern, creating a dramatic play of light and shadow.
Le Corbusier also designed several other buildings in Chandigarh, including the College of Architecture, the Museum of Knowledge, and the University Library. His influence can be seen in the design of many other modernist buildings in India, particularly in the Brutalist style of architecture that was popular in the 1960s and 1970s.
Le Corbusier’s work in India also extended beyond Chandigarh. He designed the Sanskar Kendra Museum in Ahmedabad, Gujarat, which is considered an important example of his late-period work. The museum features a distinctive spiral ramp that leads visitors through the exhibits and a central courtyard that provides natural light and ventilation.
Le Corbusier’s ideas about urban planning and architecture also had a broader impact on Indian society. His emphasis on functionality and simplicity and his use of new materials and construction techniques inspired many Indian architects and designers to adopt a more modernist approach to their work.
Le Corbusier’s legacy in India remains significant, and his work inspires architects and designers today. Many of his buildings in India have been designated as UNESCO World Heritage sites. His ideas about modern architecture and urban planning have helped shape the development of Indian cities in the decades since his work there.
‘The materials of city planning are sky, space, trees, steel and cement; in that order and that hierarchy.’- Le Corbusier.

References
- Alobaydi, H. (2023) Petite histoire : Trois projets clés réalisés par le corbusier, Archello. Available at: https://archello.com/fr/news/a-short-history-of-le-corbusier (Accessed: May 6, 2023).
- Stott, R. (2019) Spotlight: Le Corbusier, ArchDaily. ArchDaily. Available at: https://www.archdaily.com/434972/happy-birthday-le-corbusier-2 (Accessed: May 6, 2023).
- Ricci, B. (2022) Le Corbusier: Between modernity & controversy, Artland Magazine. Available at: https://magazine.artland.com/le-corbusier-between-modernity-and-controversy/ (Accessed: May 6, 2023).
- Carponen, C. (2020) Explore Le Corbusier’s modernist Metropolis Chandigarh, The Spaces. Available at: https://thespaces.com/explore-le-corbusiers-modernist-metropolis-chandigarh/ (Accessed: May 6, 2023).
Image List-
- Coles, A. (2023) Le Corbusier, Archello. Available at: https://archello.s3.eu-central-1.amazonaws.com/images/2023/02/16/le-corbusier-ga154ec249-1920.1676562167.1466.jpg (Accessed: May 6, 2023).
- Angel, R.G. (2023) Notre-Dame du Haut, Archello. Available at: https://archello.s3.eu-central-1.amazonaws.com/images/2023/02/16/ricardo-gomez-angel-Aebh700KCqc-unsplash.1676561763.0201.jpg (Accessed: May 6, 2023).
- Carpenter Center for the Visual Arts (no date). Available at: https://images.adsttc.com/media/images/5038/0593/28ba/0d59/9b00/0983/large_jpg/stringio.jpg?1414197760 (Accessed: May 6, 2023).
- Schapochnik, F. (no date) Convent of La Tourette , ArchDaily. Available at: https://images.adsttc.com/media/images/56dd/cef6/e58e/ceaa/4a00/0001/slideshow/fschapo_tourette_006.jpg?1457376989 (Accessed: May 6, 2023).
- Merin, G. (no date) Unite d’ Habitation, Archdaily. Marseille. Available at: https://images.adsttc.com/media/images/63e3/52b6/42a2/a83f/89d7/1312/slideshow/ad-classics-unite-d-habitation-le-corbusier_40.jpg?1675842251 (Accessed: May 6, 2023).
- Ghinitoiu, L. (no date) High Court, Chandigarh, Archdaily. Chandigarh. Available at: https://images.adsttc.com/media/images/58b1/10d5/e58e/ce4c/d100/03e8/slideshow/copyright_laurianghinitoiu_Capitol_Complex_(11_of_51).jpg?1487999184 (Accessed: May 6, 2023).
- Vastu-Shilpa Foundation (2022) The two master architects, Le Corbusier and B.V. Doshi on site, LiveMint. Available at: https://images.livemint.com/img/2022/10/07/original/LC_1665163789306.jpg (Accessed: May 6, 2023).
















