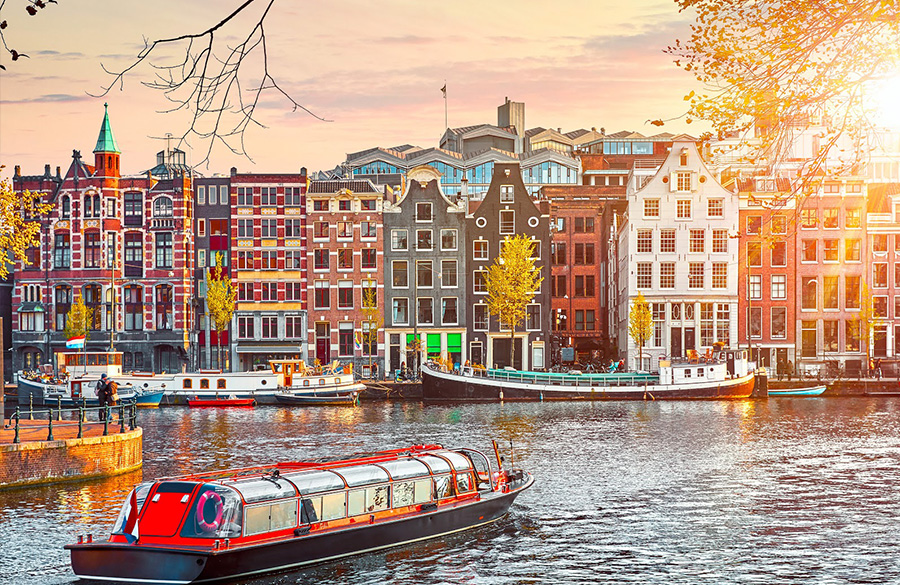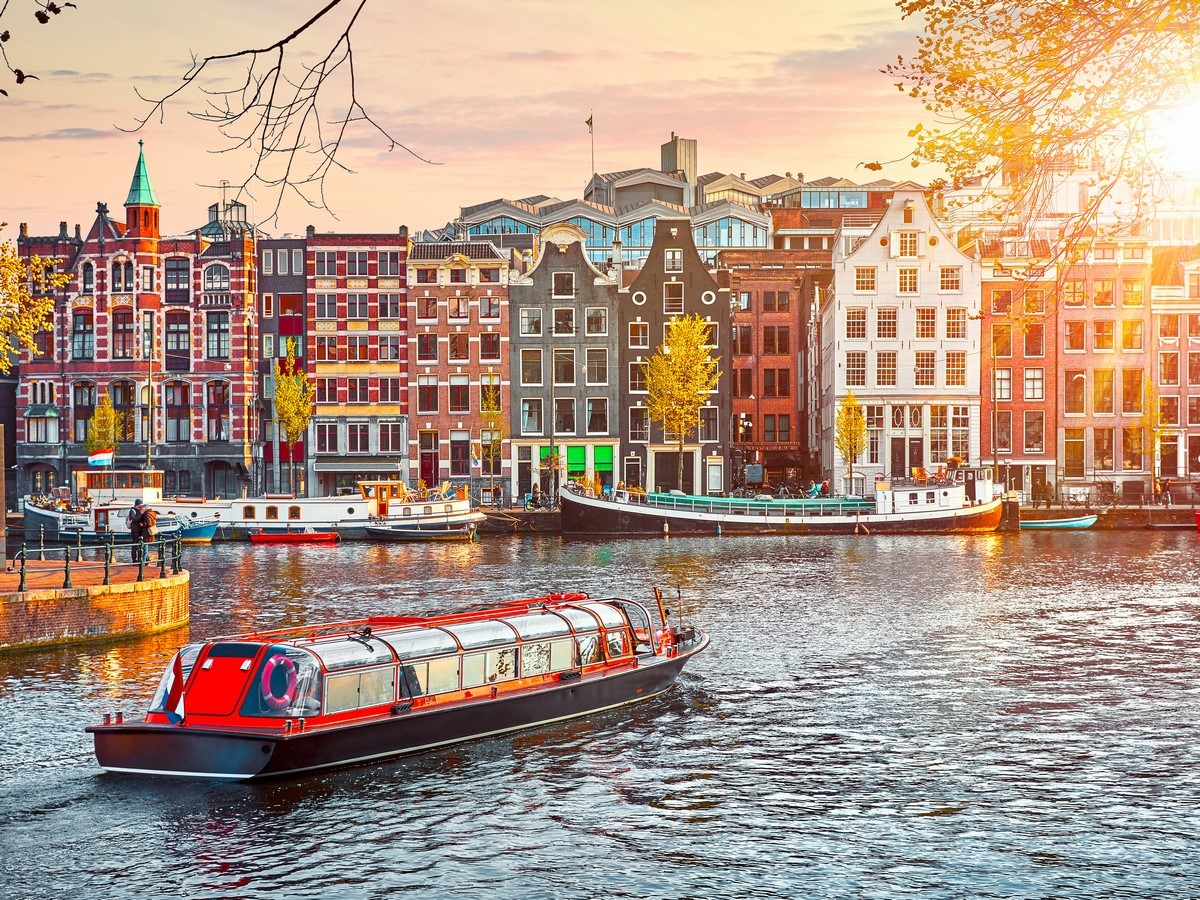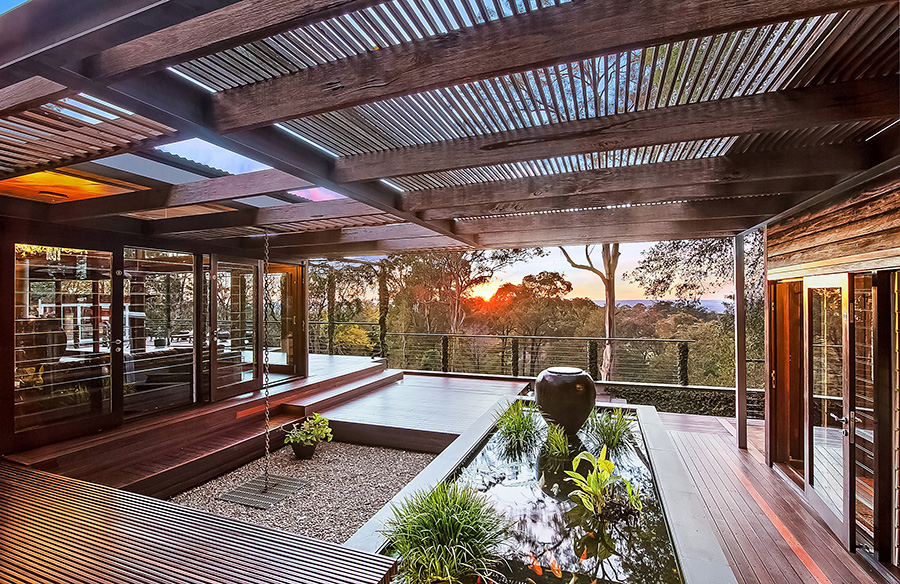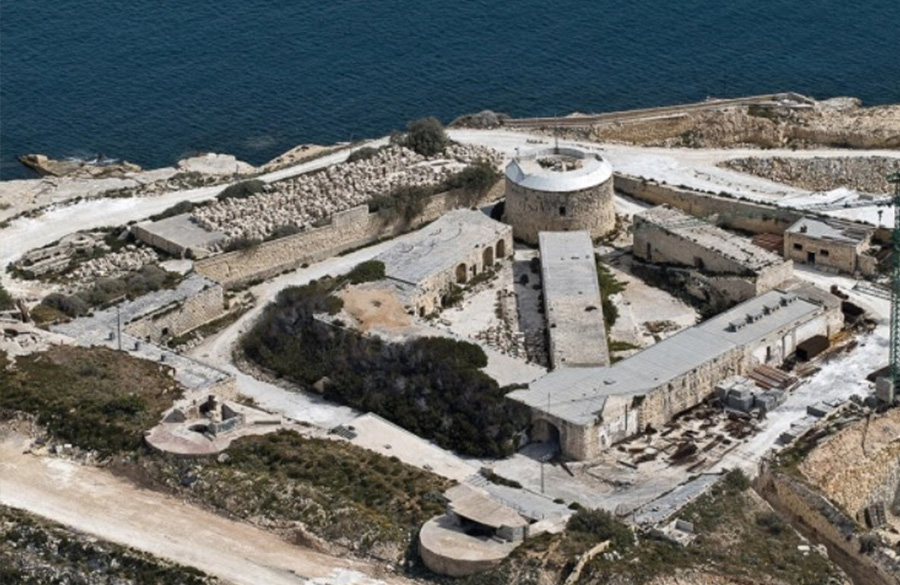The Dutch are known to be the masters of architecture and the use of space. Also known for their out-of the-box-thinking, Dutch architects have exerted more influence on the discipline of art and construction unlike anybody else over time. From the original sober cathedrals to the sleek modern structures, their ideas and designs have spread throughout Europe and beyond.
Dutch architecture has played a vital role in the international discourse of architecture in three different eras. The first was during the golden age (17th C.E) when the Dutch empire was at the height of its power. The second was during the first half of the 20th C.E, during the development of modernism. The third involves the many contemporary Dutch architects who are currently achieving global prestige.
Perhaps no other nation has had a bigger influence on contemporary architecture than the Netherlands. Dutch architecture has achieved worldwide recognition and continues to do so with firms like OMA and MVRDV leading the charge.-
Keeping that in mind, here are some lesser-known facts about Dutch architecture:
1. Dutch Architecture: How Netherlands Reclaimed Land From The Sea
There’s a saying, “While God created the Earth, the Dutch created the Netherlands”. With nearly one-third of the country lying below sea level, if it wasn’t for the creation of dykes, a pivotal element in Dutch landscape architecture and one of the oldest features of the country’s extensive water management program, half of the country would be regularly flooded by the surrounding sea and rivers.
Once the dykes were built, canals and pumps were used to drain the land to keep it dry. From the 12th century, windmills were used to pump excess water off the fertile soil, and since then windmills have been an icon of the country.
Now, most of the windmills have been replaced with electricity or diesel-driven-pumps. (A dyke is an elevated, originally water retaining ground body, with all its associated buildings and artificial structures while a Dutch Polder is a low-lying tract of land enclosed by dykes that forms an artificial hydrological entity).


2. Amsterdam: A City Built On Poles | Dutch Architect
The city of Amsterdam is built on more than a million wooden poles which extend approximately twelve meters deep into the ground. Since the city’s soil consists of a thick layer of fen and clay, the first buildings of the city are built on wooden poles that are fixed in the solid sandy layer of the river floor that are approximately eleven meters deep.
The Dutch architect Jacob van Campen and engineer Daniel Stalpaert built the Royal Palace at Dam Square on 13,657 wooden poles. The number of wooden poles required varies from the train station of Amsterdam Centraal requiring 9000 poles to be supported whereas a normal house needs around 10. These days, concrete or steel poles are used in construction for better stability.



3. Dutch Architecture: Dancing Houses Of Amsterdam
Along Amsterdam’s most famous river, Amstel, one will find a series of narrow houses that are tilting and leaning forward. These are called the “Dancing Houses”. This is due to many reasons:
- The narrow homes along the canals had to be built on stilts/wooden poles since the soil was so swampy and over the years the poles have settled and sunk into the mud, causing the houses to tilt and lean forward.
- Since the houses were too narrow to move/carry furniture, a pulley system was built on the outside with a slight tilt forward to prevent anything from damaging the building’s facade while hoisting goods up or down.
- The renovation of one house leads to the shifting of the supporting poles which caused certain houses to lean against each other more.

4. Dutch Architecture: The Narrow Canal Houses Of Amsterdam
The narrow canal houses, which were added to the UNESCO World Heritage list in 2010, were built in the heyday of Amsterdam in the Golden Age (17th century). During the golden age, thousands of people immigrated to Amsterdam, which led to large-scale building projects.
Due to the space crunch in the city, most of the houses were constructed on narrow plots of land that stretched between the canals. It is also considered to be designed narrow to give maximum houses entry access to the canals.
It is also believed that they had to pay taxes depending on the size of their house façade and therefore constructed narrow yet tall houses. Het Singel 7 consists of the world’s smallest facade which is only one-meter-wide and barely wider than the front door. As the house goes back it rapidly increases in width.

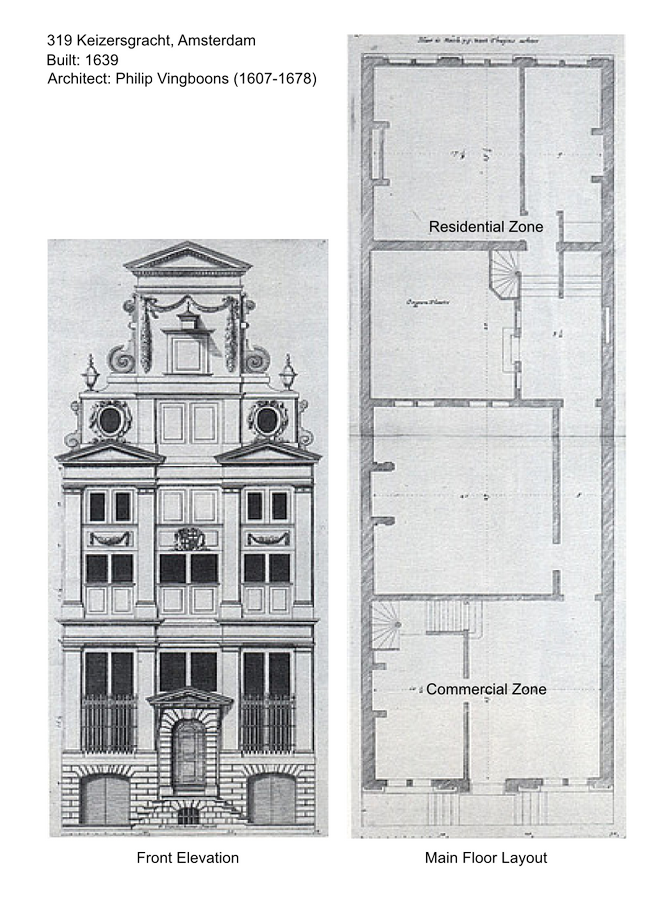

5. “Bike Street: Cars Are Guests” | Dutch Architects
Urban planners and designers of the Netherlands have started to diverge from designing car-oriented roads to more bike-friendly pathways of excellent architecture and infrastructure. For safer and more inviting cycling conditions most of the cycling paths have smooth surfaces, clear markings, signs, and lights for bicycles.
To permit the passage of multiple bikes side-by-side the pathways are made wide enough. Most Dutch cities even have special bike paths that are completely segregated from motorized traffic with signs that read “Bike Street: Cars are guests”. A few examples are:
A. Hovenring- Eindhoven, Netherlands
The floating roundabout is composed of a 72m-diameter disc suspended by 24 steel cables. IPV Delft designed it to separate bikers from the busy road below.

B. Melkwegbridge- Purmerend, Netherlands
Next Architects have provided an impressive solution to the different heights of the banks of the North Holland Canal. This zig-zag bridges the passage of boats in the canal underneath by opening in the middle and folding to one side. A 12-meter-high arch offers a shortcut for pedestrians.

Dutch designer Dan Roosegaarde designed this sparkling path for cyclists between Nuenen and Eindhoven in celebration of Vincent Van Gogh’s 125th birthday and in tribute to the ‘Starry Night’ painting by the great artist, “Dynamic Paint” was used as a coating for the thousands of stones that line the path. The paint absorbs daylight and emits it as a fluorescence over an eight-hour-period at night.
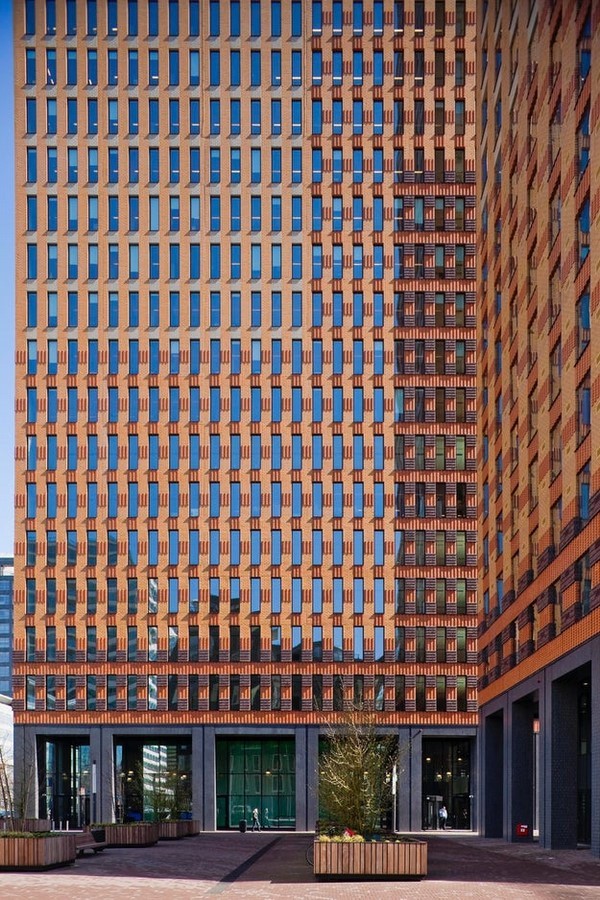
6. Dutch Architecture: The Use Of Brick | Dutch Architect
There has been extensive use of the Brick in the Netherlands. The portrayal of Dutch architecture between both world wars was characterized by the modern, functionalist designs of the Nieuwe Bouwen movement. The glass and concrete structures that evolved to support the new pragmatism approach were thought to have thoroughly dethroned the traditional brick architecture of Berlage, Kropholler, and the Amsterdam School.
Fortunately, brick architecture continued to develop alongside modernism, even for experimental construction. The relationship between brick and the Dutch is still going strong as architects still favour brick as a construction material in both traditional and experimental projects.
Whether aesthetically linking multicultural institutions or forming unexpected façade motifs to create visual consistency across multi-use structures, brick façades remain as the expressively strong tie between the region’s past, present, and future.
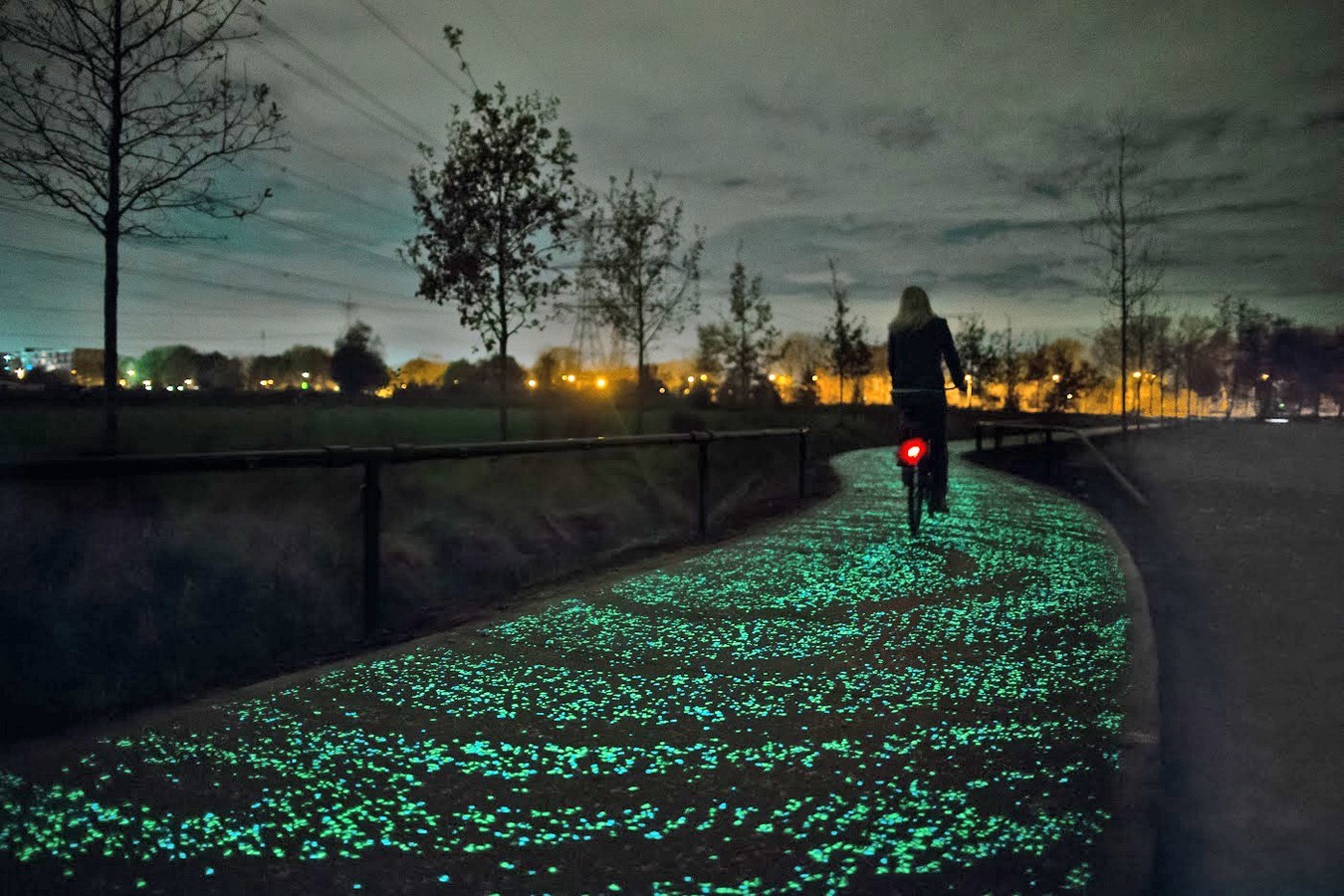



7. The Dutch Door: A Breath Of Fresh Air
A Dutch door (also called double-hung or half-door) is a door that is split in half horizontally, allowing the top half to open while the bottom half remains shut. Although if you secure the bolt holding the two halves together, it will operate as a normal door. Even though the Dutch Door was invented in Holland, its popularity in America was unrivaled.
The door provided a solution to a very big problem in colonial life. Before Hannah Harger invented the screen door in 1887, there were no efficient ways to permit fresh air into the kitchen whilst keeping pests out. The Dutch door not only allowed that but also allowed the owner to accept deliveries and have conversations with visitors without permitting access to the house.
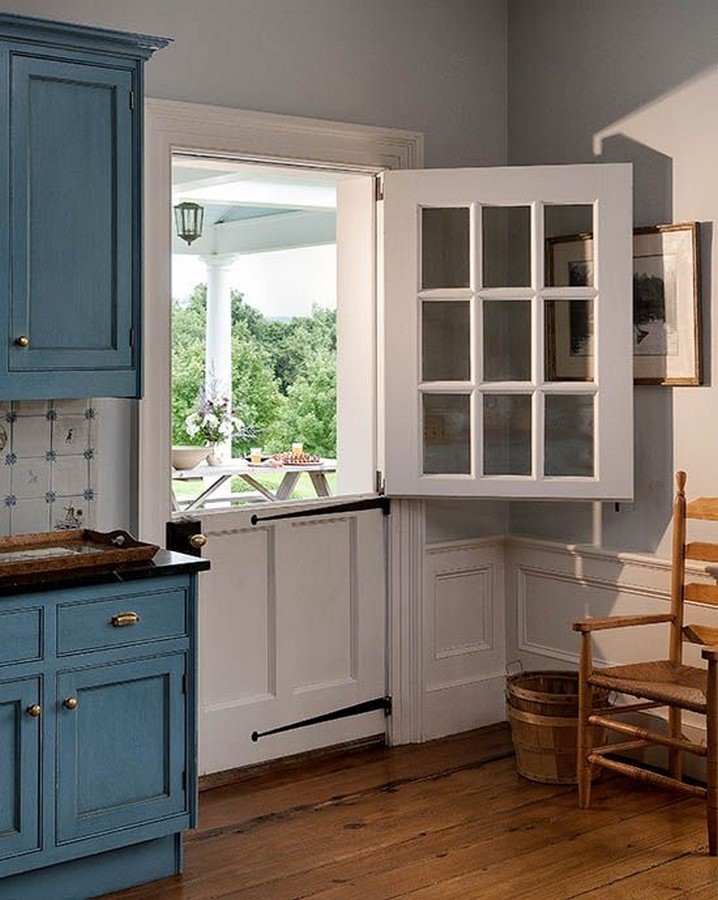
8. Dutch Architecture: The Dutch Window
The typical Dutch canal houses of Dutch Architecture are deep, tall, and narrow and therefore all the light has to come from windows located in the front and the rear part of the house because the deep side walls were usually shared with the neighboring houses. This is why these houses had large window openings to provide enough light for the entirety of the rooms.
Large windows are believed to be designed to also foster the interaction between the inside and outside; an open culture for which the Dutch are well known. It is also observed that people in tight-knit neighbourhoods leave their curtains open or do not have curtains and decorate their windows with statues, vases, and (fake) flowers.
The famous Dutch painters of 17th C.E took full advantage of the many lighting possibilities of these houses. Johannes Vermeer, a famous Dutch painter whilst living in the canal houses of Delft created the best-documented paintings of the lighting of Dutch interiors

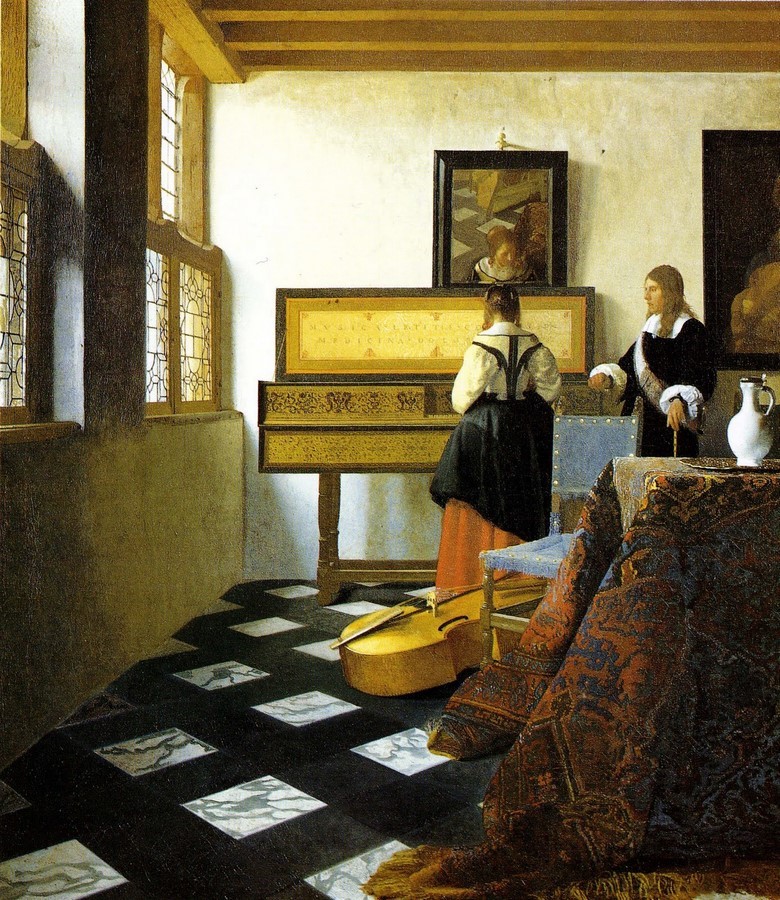
9. Dutch Architecture: The Many Styles Of The Dutch Gable Roof
Most of Amsterdam’s older buildings have decorative gable roofs. The canal house gables come in a range of styles and also provide an insight into the history of the building. The front apex of a roof is referred to as a gable. Its function was to disguise the steepness of the roof under which the goods were stored.
Over time, gables became decorated with a variety of crests, scrolls, and even coats of arms. In Amsterdam even though the interiors of many of the canal houses have been modernized, the gables still remain intact. The protruding hooks (hoist beams) are used in moving objects (like furniture and appliances) through windows since stairways are quite narrow. Most Gables were designed in 17 C.E Baroque style.


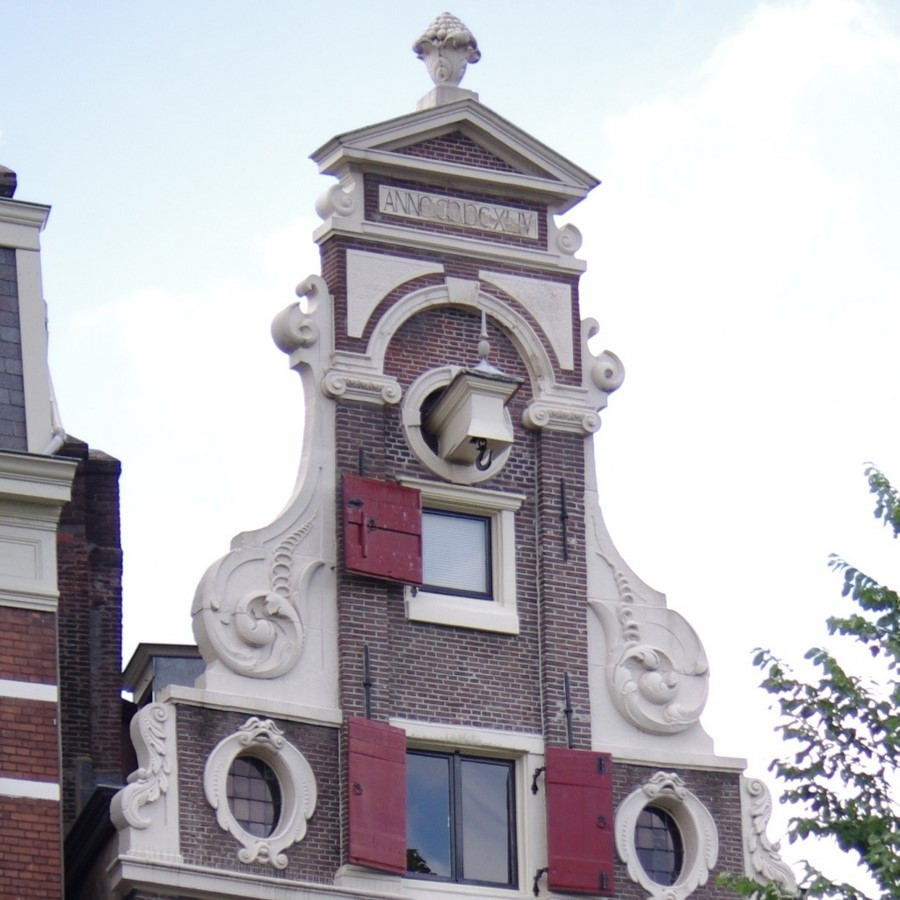
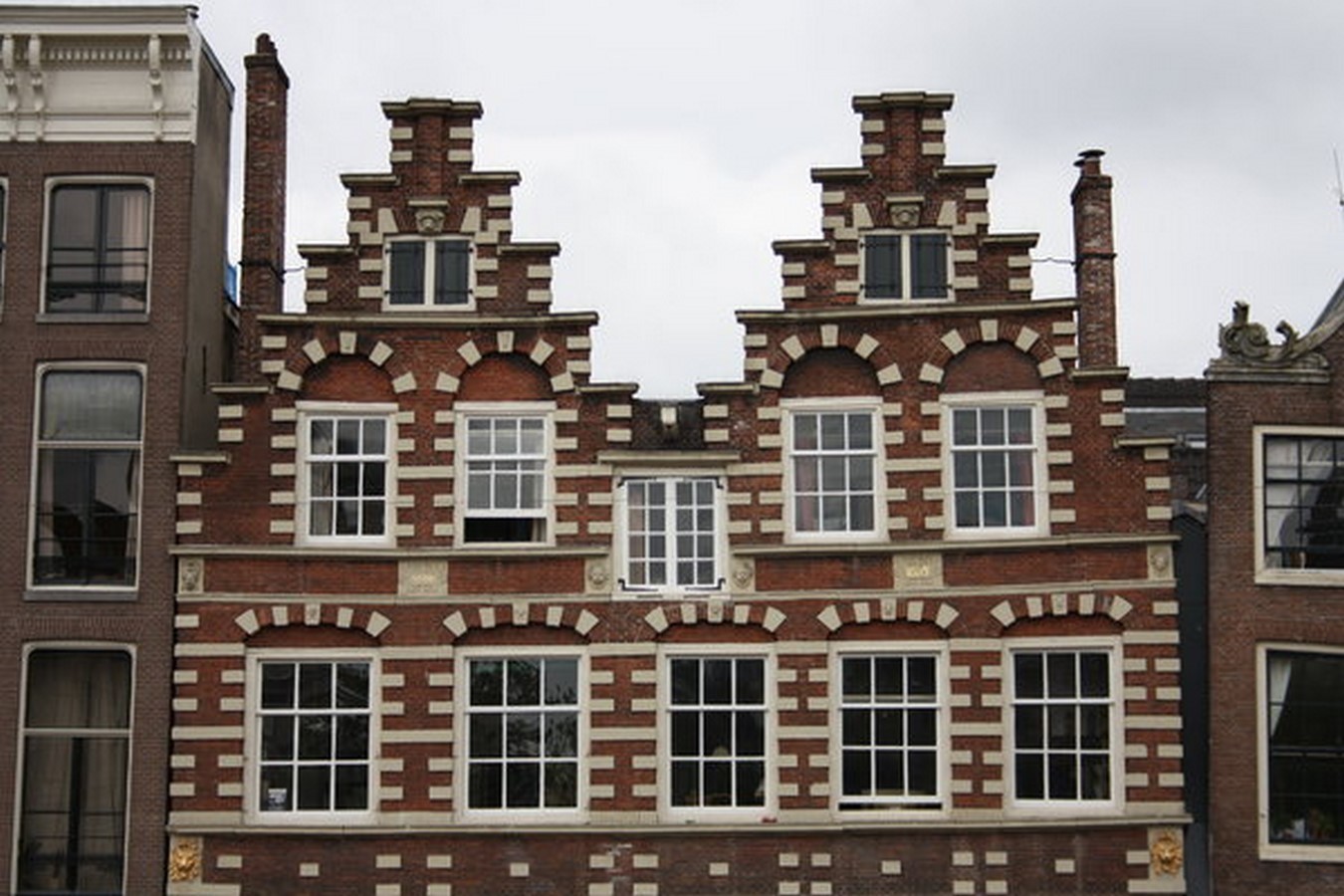
10. Dutch Architecture: The Veluwemeer Aqueduct Water Bridge
The Veluwemeer Aqueduct Water Bridge in the Netherlands is a unique design of transportation-architecture which when viewed from above appears to be an optical illusion. In reality, the road continues under three meters of water for twenty-five meters before re-emerging onto the other side.
This unique design not only allows for the constant flow of road traffic but also allows boats and small ships to pass overhead. The bridge was inaugurated in 2005 near the town of Harderwijk.



