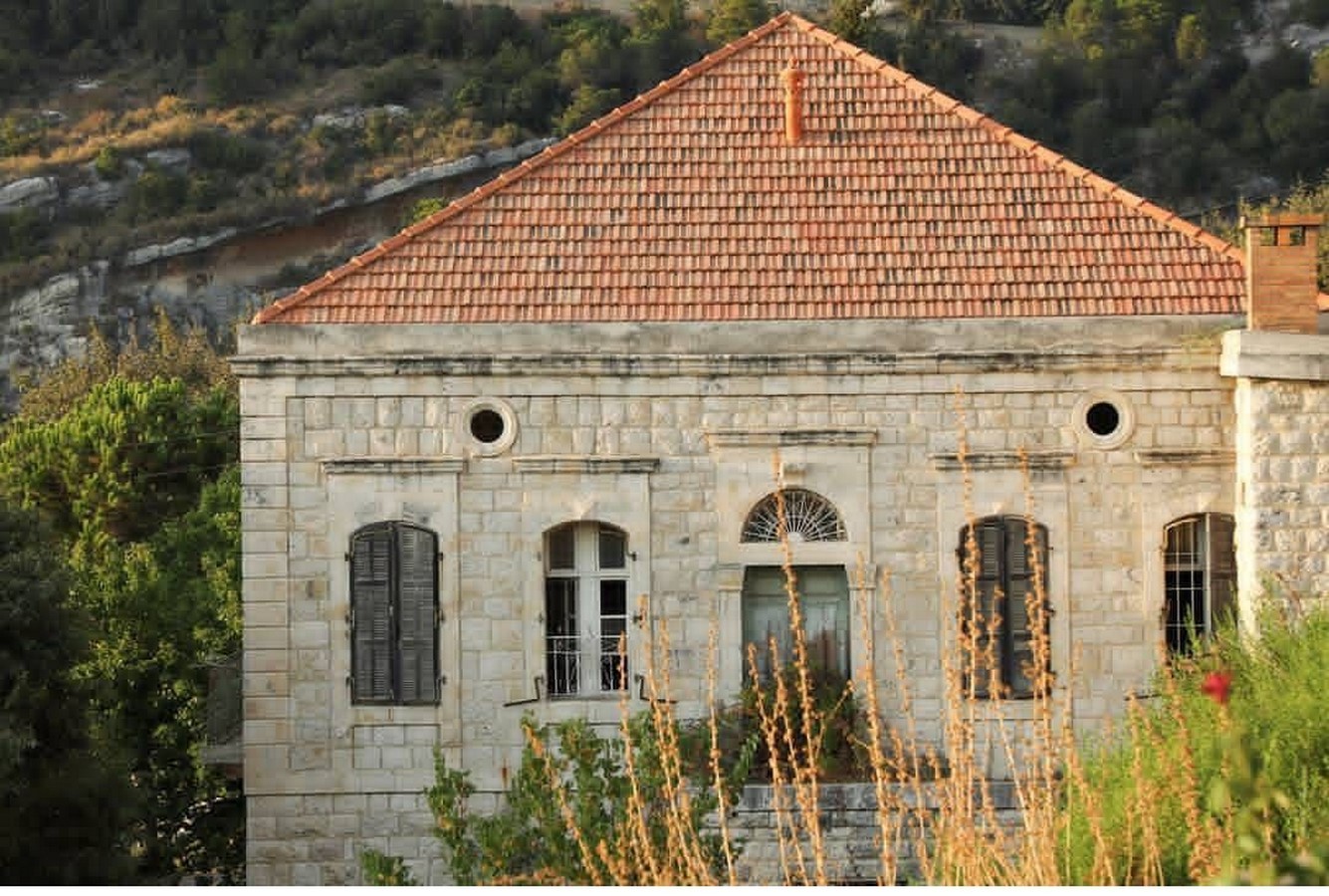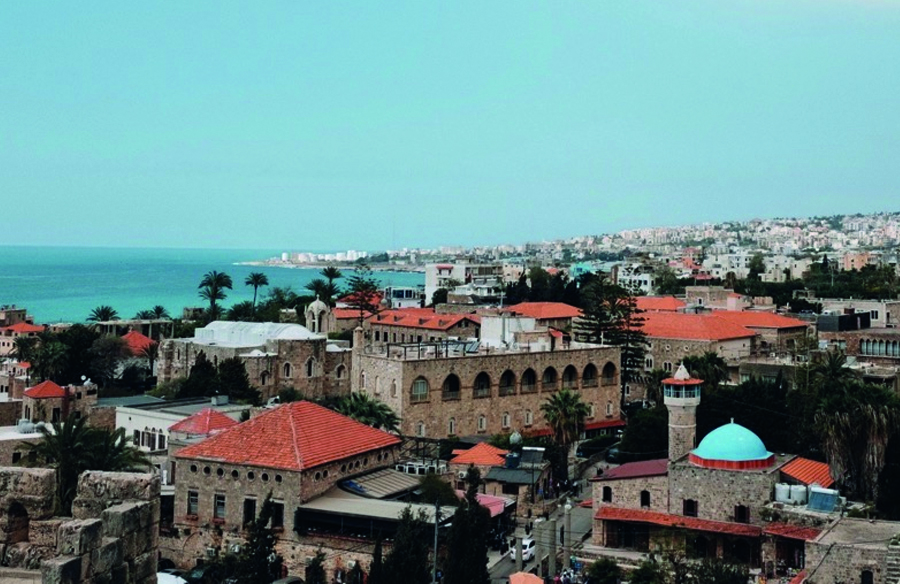You may have heard about it through the news, or the bible. You may have been told the story of its beloved capital Beirut that was destroyed and rebuilt seven times respectively during its five-thousand-year history.
Home to the first cities ever built and having witnessed and been influenced by a wide range of civilizations (Phoenicians, Egyptians, Romans, French, etc.), Lebanon has not failed to maintain its sumptuous singularity and distinctiveness from any other eastern Mediterranean country. Its architecture is no simple combination of brick, mud, sand, and stone, but an invaluable embodiment of culture, folklore, history, and religion.
This overview of Lebanese architecture will be a lens, a time machine, that will allow you, curious and aspiring traveller and architect, to have a close look at one of the world’s most underrated and valuable architectures.
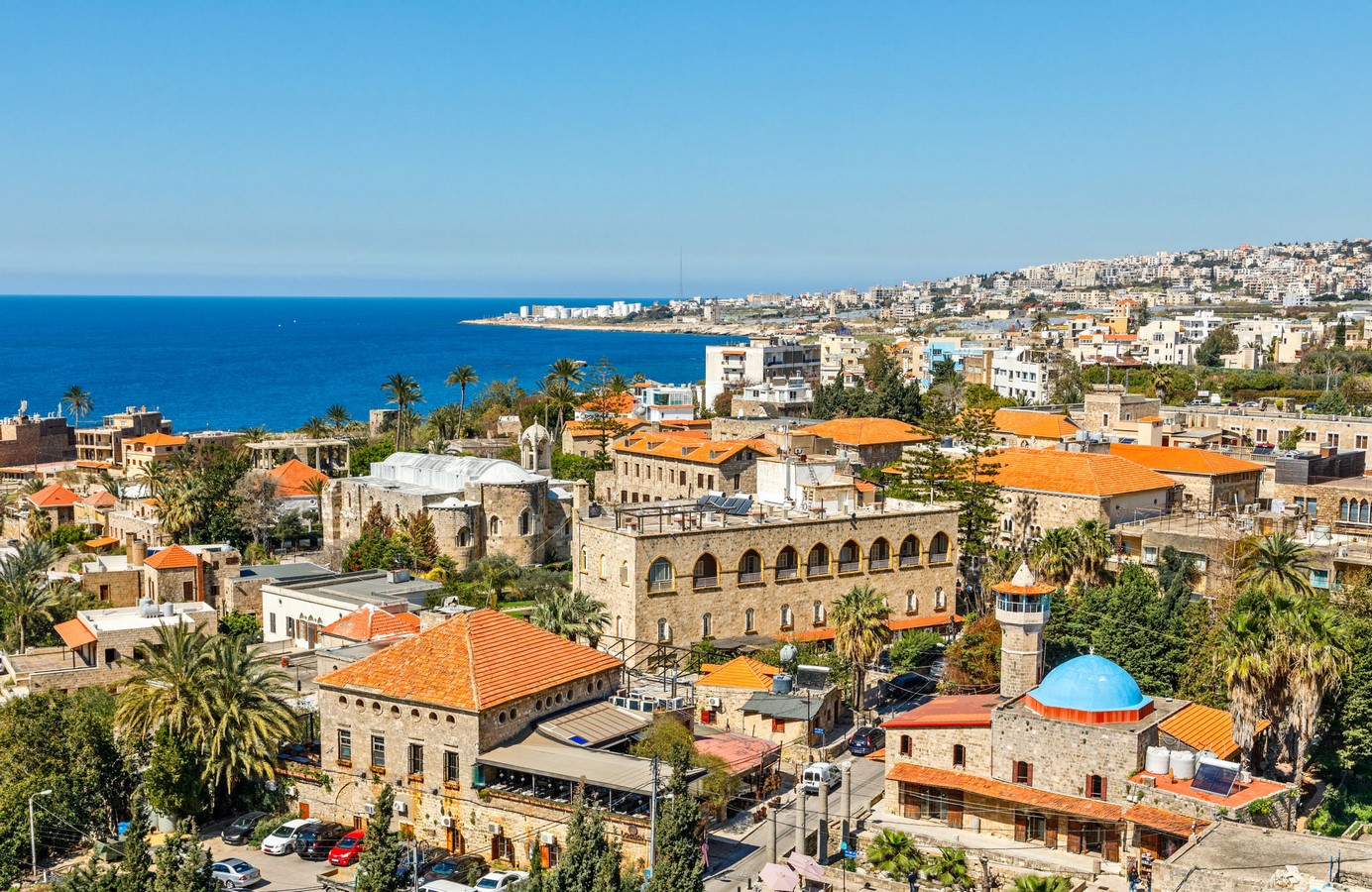
Nature and Lebanese Architecture
The main notion behind Lebanese architecture, specifically residential Lebanese architecture, is its deep-rooted connection and harmony with nature. Lebanon’s unbuilt environment is rather outstanding, the country being partly littoral giving out to the Mediterranean Sea, yet also magnified by a high set of mountains and valleys. Therefore, in concern of keeping the natural surroundings intact and preserving its dominance, the first houses in Lebanon were built following the criteria of simplicity and proportions, a mirror that reflects the inhabitants’ way of life.
Aside from its magnifying presence, nature was for the Lebanese of the time a sort of barrier, one that procured them their independence and privacy from the rulers of the country. Not only a shelter, but the essence of living, the Lebanese people would take special care of the land they owned and cultivate it to live from it. The openness of the house towards the outside depended on the level of wealth of the inhabitants, whether through a simple window or a mandaloun, a set of arcades or a gallery, etc.
This sensitivity inspired them to come up with a natural non-sophisticated architecture, one made from stone and wood, yet rigid and unbending to the passing of time, for up until today these houses still stand in their grounds firmly and unwavering, like the cedars of their country.

The First Lebanese House
A sense of belonging, to society and the land, is a mutual feeling that every Lebanese has running in his blood. This feeling can be linked to the fact that Lebanese people used to build their homes with their own hands and sweat, thus transforming this simple architecture in a time axis linking the families and the centuries together, and therefore making it timeless itself.
The first and simplest of Lebanese houses, named “illiya” is a one-room unit, the main living quarter, which used to be built on top of a storing area, usually vaulted, called the “kaboo”. In this lower room, the owner used to keep the animals, store wood and other tools and supplies. This house used to benefit from a multi-purpose terrace called the “stayha” ornamented by a grapevine. Concerning the materials in use and the building techniques, the walls are usually made of hard solid stone, and those benefit from a south-west exposure of two parallel walls, a sort of rain-proof technique.
Moreover, the roof of the house is made of light wood, timber, supported by external walls, as well as a layer of crushed stone and earth. It is only right to give proper and frequent maintenance to the roof, for such materials may give in under the heaviness of rain during the harsh months of the year, which is why a “mahdalleh”, or stone roller is used to compact the earth continuously and avoid any cracks that may let the rain penetrate in the living area.
Another element that catches the attention of this simple residence is the set of stairs, attached to the façade in cantilever, which is made of stone and leads to the roof. These start at a rather considerable distance above the ground, to not allow the animals and children easy access.
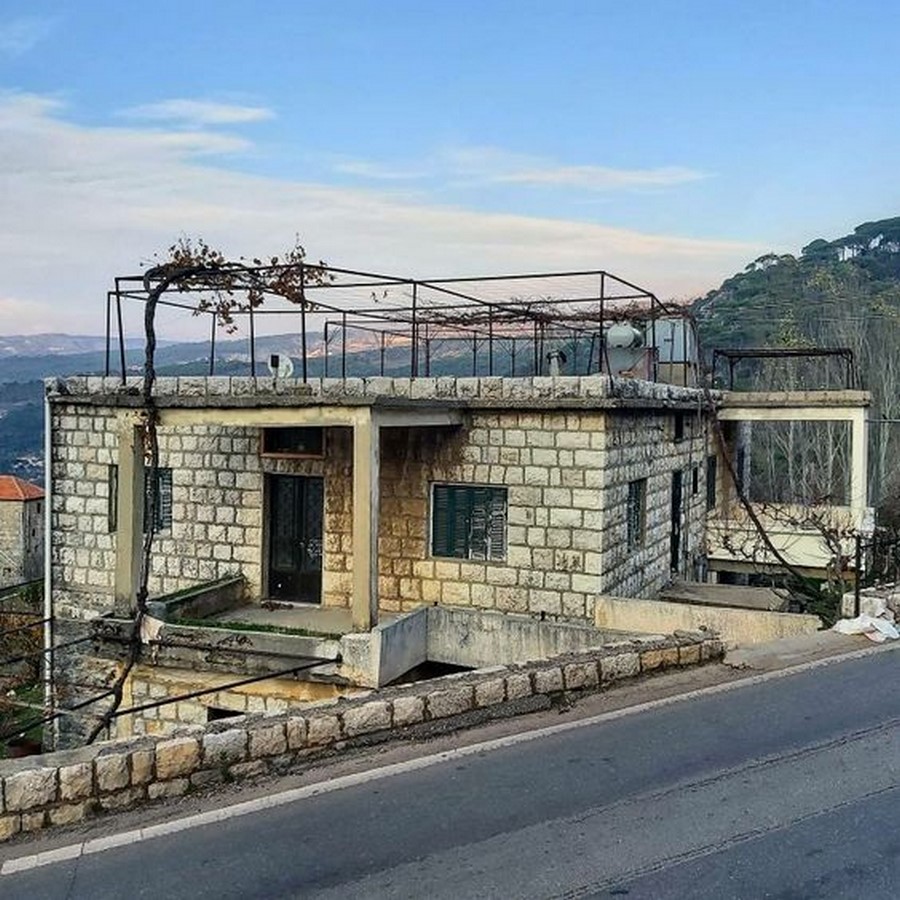
The Gallery House
Just like any architectural system, evolution was required as the needs of the inhabitants grew, and more space was needed for a wider range of activities. To the first Lebanese house, rooms were added and were linked through a gallery of arcades semi-open to the outside, forming the main circulation.
The gallery of arcades was forged of simple stone and its beauty and grace showcased the remarkable and meticulous skills of the masons at the time. These created a satisfactory aesthetic to the traditional construction, thus the higher the galleries, the wealthier the owner.

The Liwan House
The Liwan unit, whose origins are Persians, was a way to expand the simple Lebanese house as well, through an archway used to connect two rooms. This space, usually semi-open, was used for gathering purposes, giving out into the gardens of the residence.
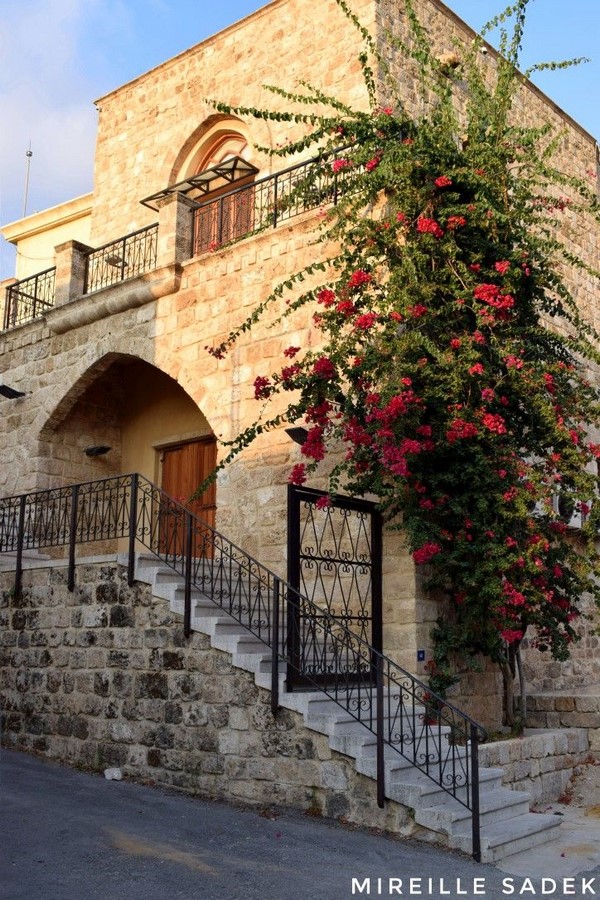
The Courtyard House
As mentioned previously, Lebanese architecture takes into high consideration its relation to the natural environment and surroundings. This approach stands out as well in the Lebanese courtyard houses. In contrast with the typical Arab courtyards that are fully enclosed for means of privacy, the Lebanese courtyard house presents an open side to an astonishing landscape of the valleys of the mountains, reinforcing, therefore, this relation between the built and the unbuilt.
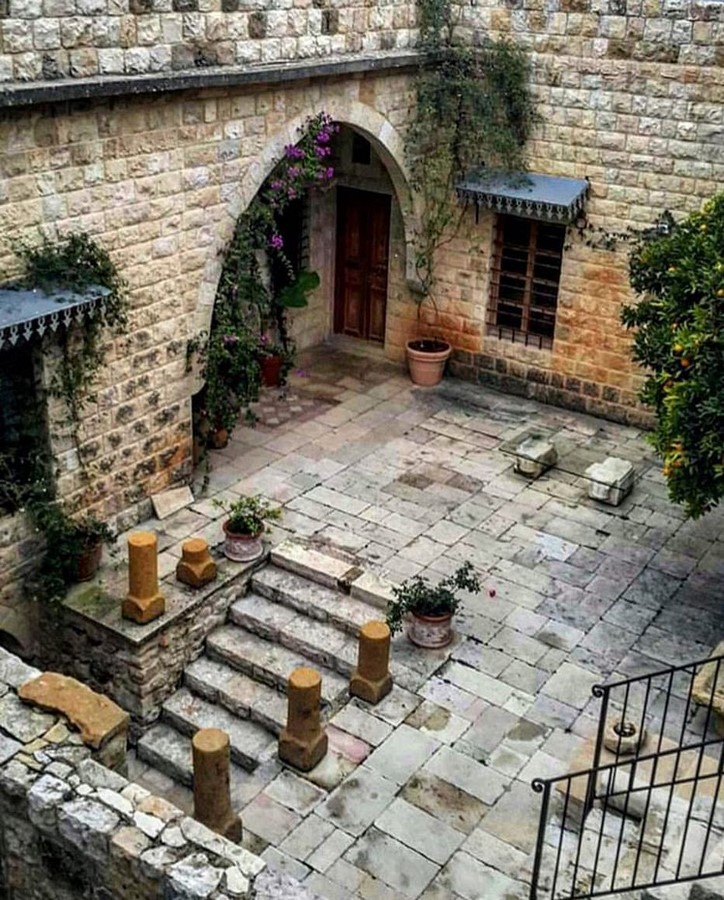
The Mandaloun
An outstanding element of the traditional Lebanese architecture, the Mandaloun is a two-arched mullioned window, ornamented by a plant box (nature being always ever-present in the architecture). Tales recall that the lady of the house would sit behind this window listening to her suitor serenading her with a Mandolin, which explains where the name of the window came from.
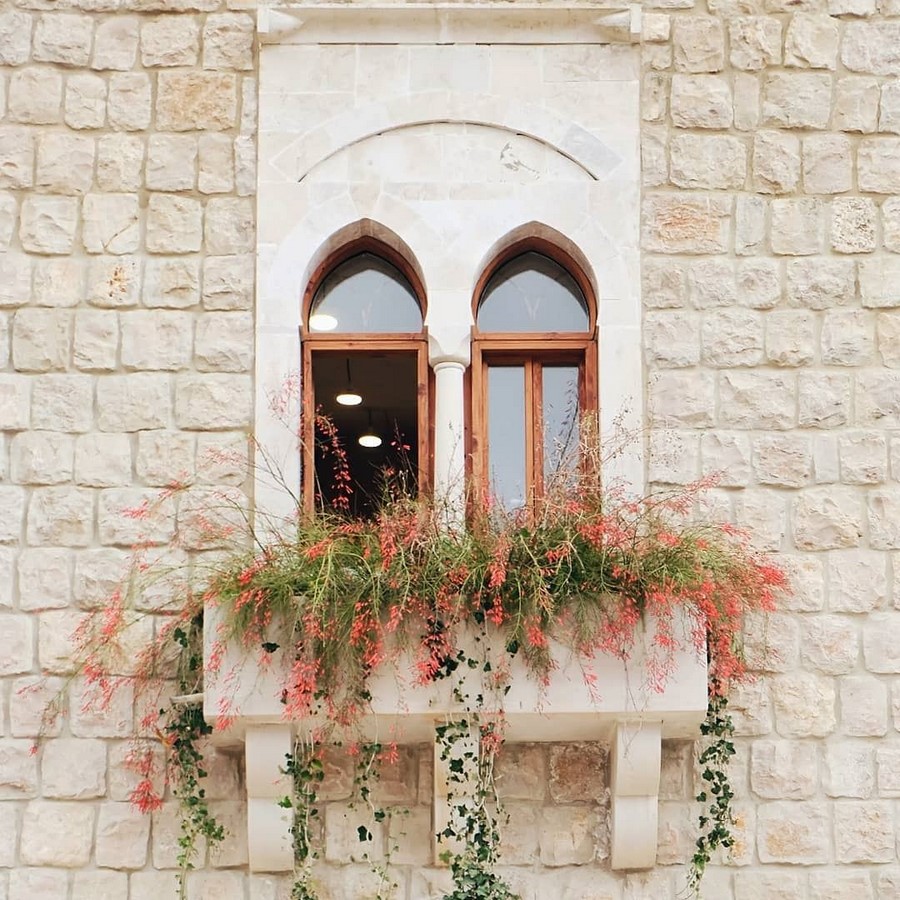
The Central Hall House
As its name suggests, this architecture typology is a combination of a central space surrounded by a set of other rooms. If you are ever on a sightseeing trip to Lebanon, you will immediately notice that the two-stories central hall house, with its cubic shape and red roof of tiles is the most common. The central hall called “Dar” is a gathering and living area, which takes advantage of the triple arch façade opening into a mesmerizing view of the natural landscape.
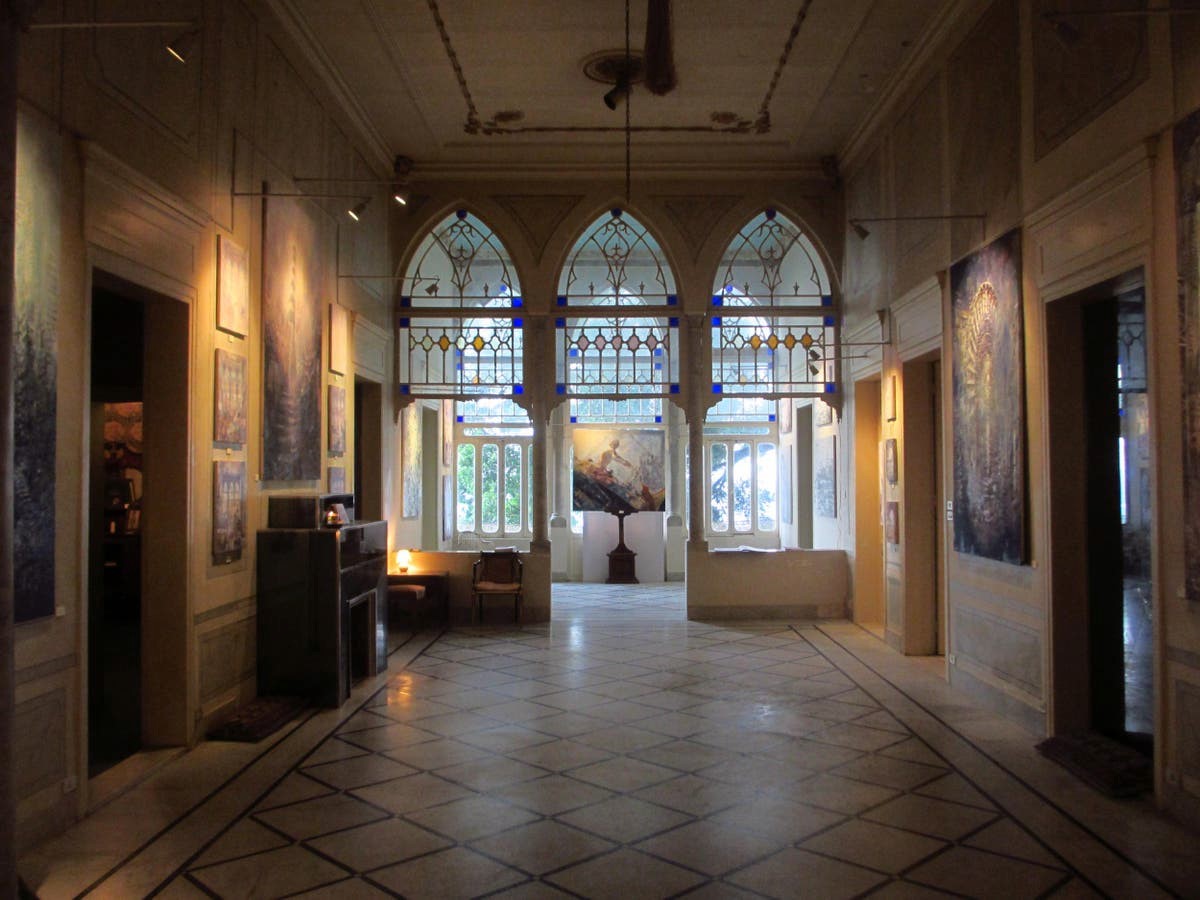
This architecture is mainly characterized by high ceilings, well-studied cross ventilation through well-placed windows and a smart orientation, the red-tiled roof, and finally the abstract natural motifs inspired from nature itself, which reinforce once more the intended harmony between architecture and nature.
