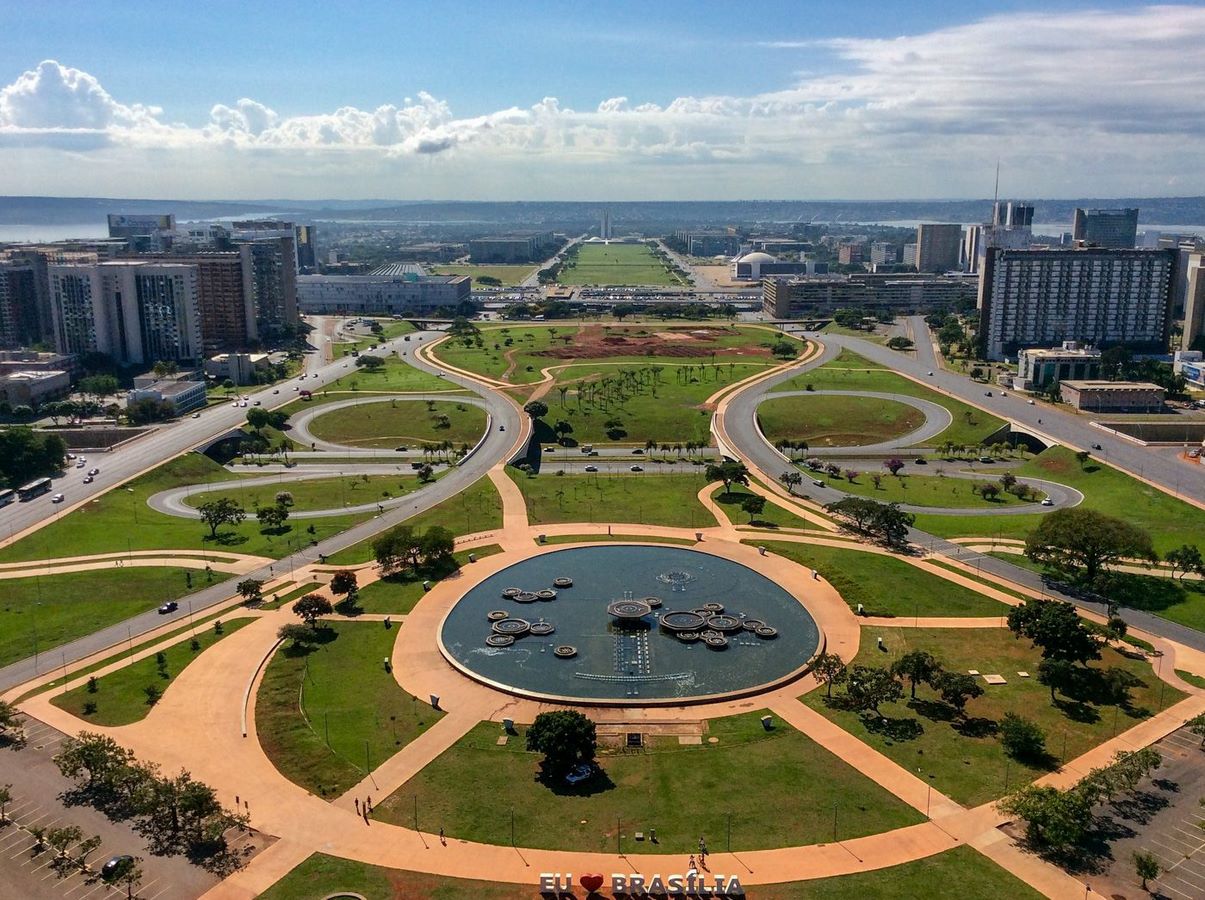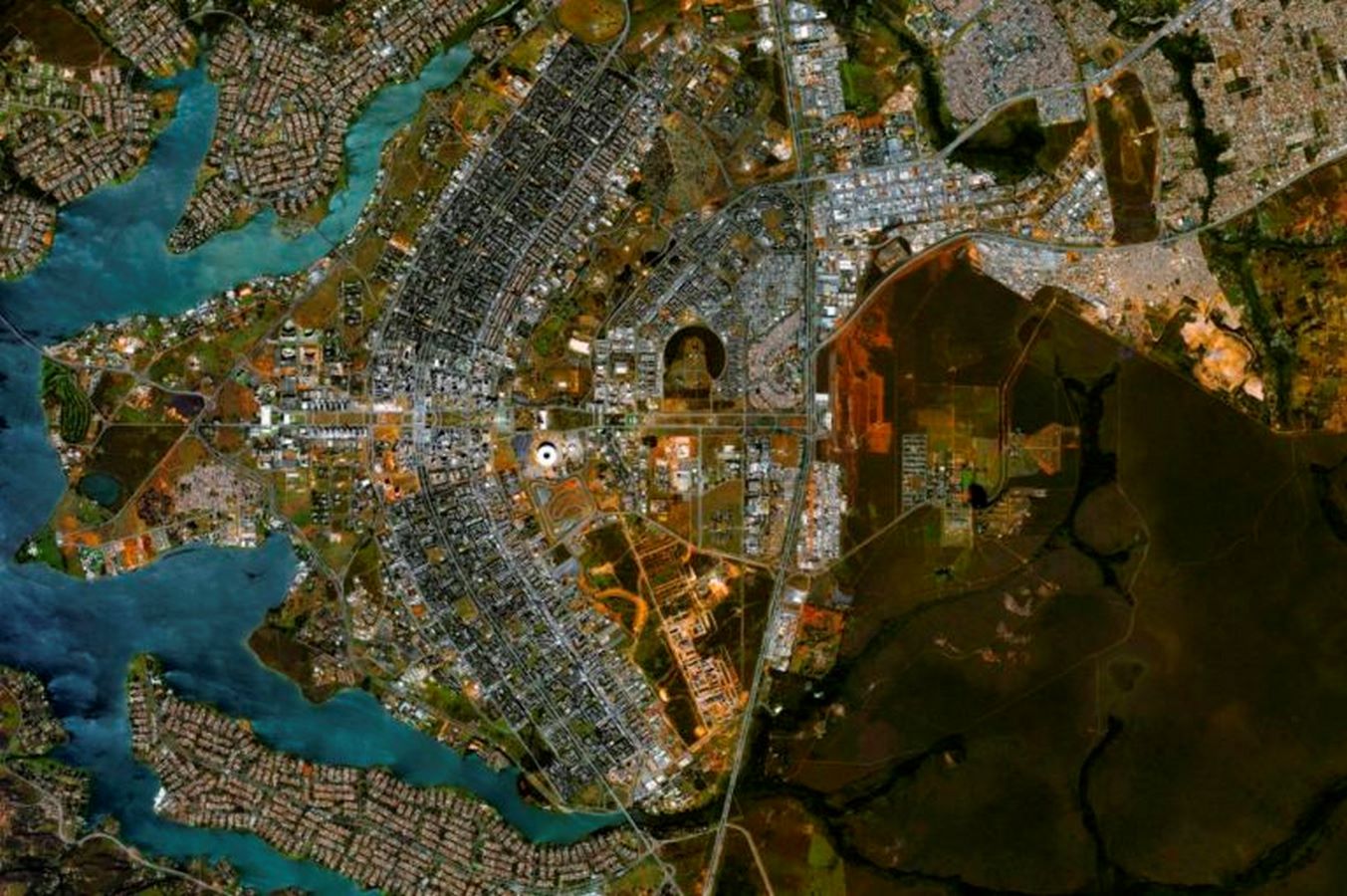We all have that one city of our dreams where you know every need of yours will be fulfilled; but have you ever wondered what makes those cities so fascinating? The answer to this is simple. It’s the infrastructure of that place, the foundation planning of it! Urban design is a contrasting field of work in architecture where design focus does not simply concern a single building or a structure but is a process of planning and shaping an entire city or a town.
It is closely related to public infrastructure and its necessities. To put it in a nutshell; the urban design is connecting people and places, transportation and housing, the landscape of a place, and its built fabric. Even though planning and designing of cities is an ancient concept, with changing times human needs have evolved and thus concepts of urban design.
So, here we present to you 10 such urban design concepts by some of the most prominent urban designers to date.
1. City Beautiful Movement by Daniel Burnham
Introduced in the early 1890s, right after the end of the Industrial Revolution when economic development and urbanization were blooming up; “City Beautiful Movement” brought a few utopian ideals with it. The fundamental idea of it was that social engagement and beautification of the urban landscape is necessary for public welfare and as a result, the movement focused on including civic centers, parks, and art monuments so as to improve the aesthetic beauty of the place.
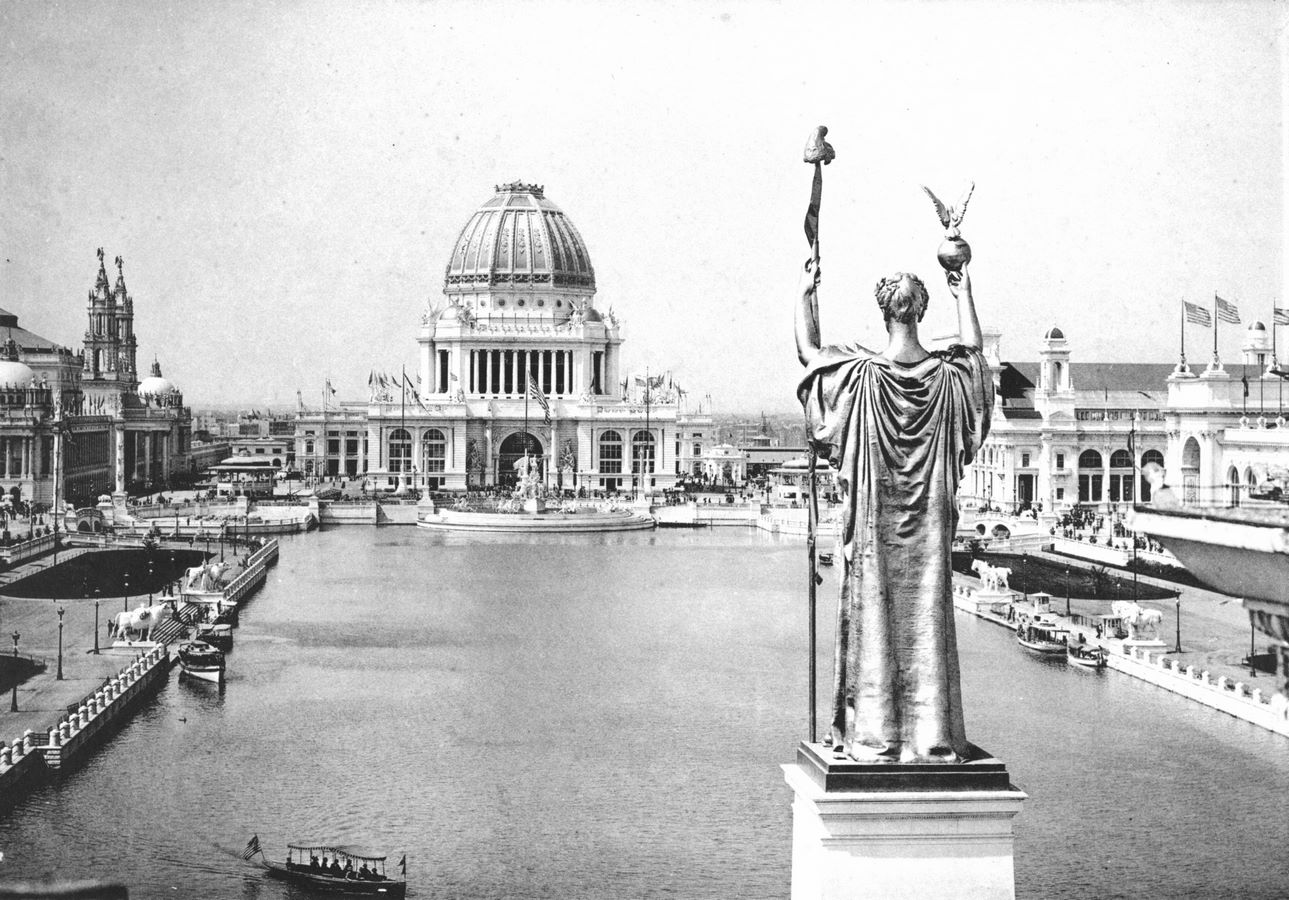
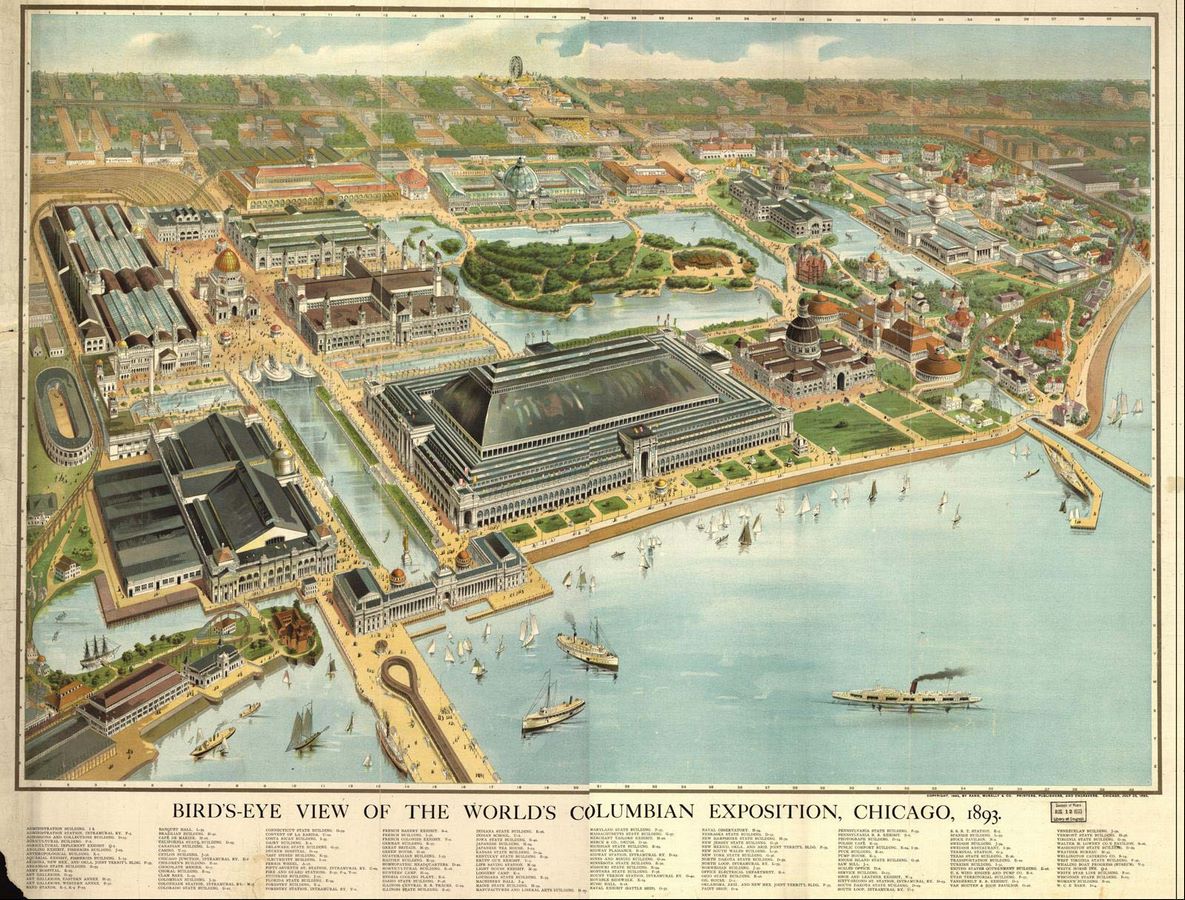
2. Garden City by Ebenezer Howard
If in any case, you feel overcrowding and centralization of the economic market and workspace creates chaos. Garden City is the solution to it!
In his theory, Howard proposed the blend of a countryside rural area and an industrial town in a radial manner; the city center would be a garden, surrounding the civic and cultural infrastructure of the city comprising museums, libraries, community hall, hospitals, etc. This place would be the epicenter of the town. This idea of interconnecting rural and urban space was widely appreciated and practiced all around the globe.
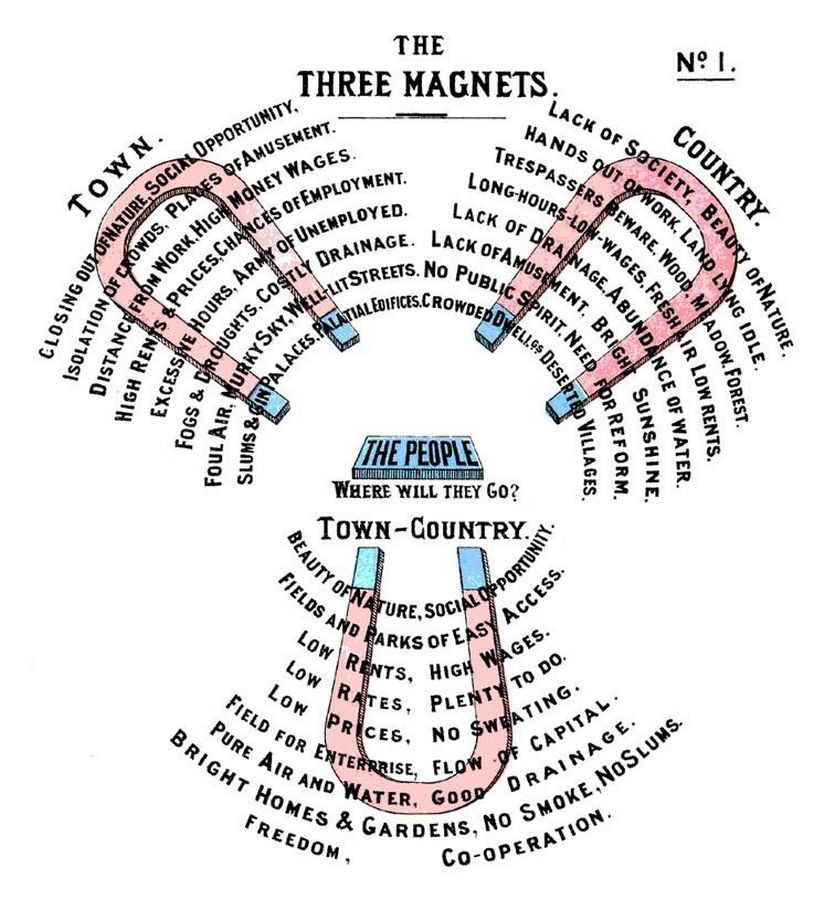
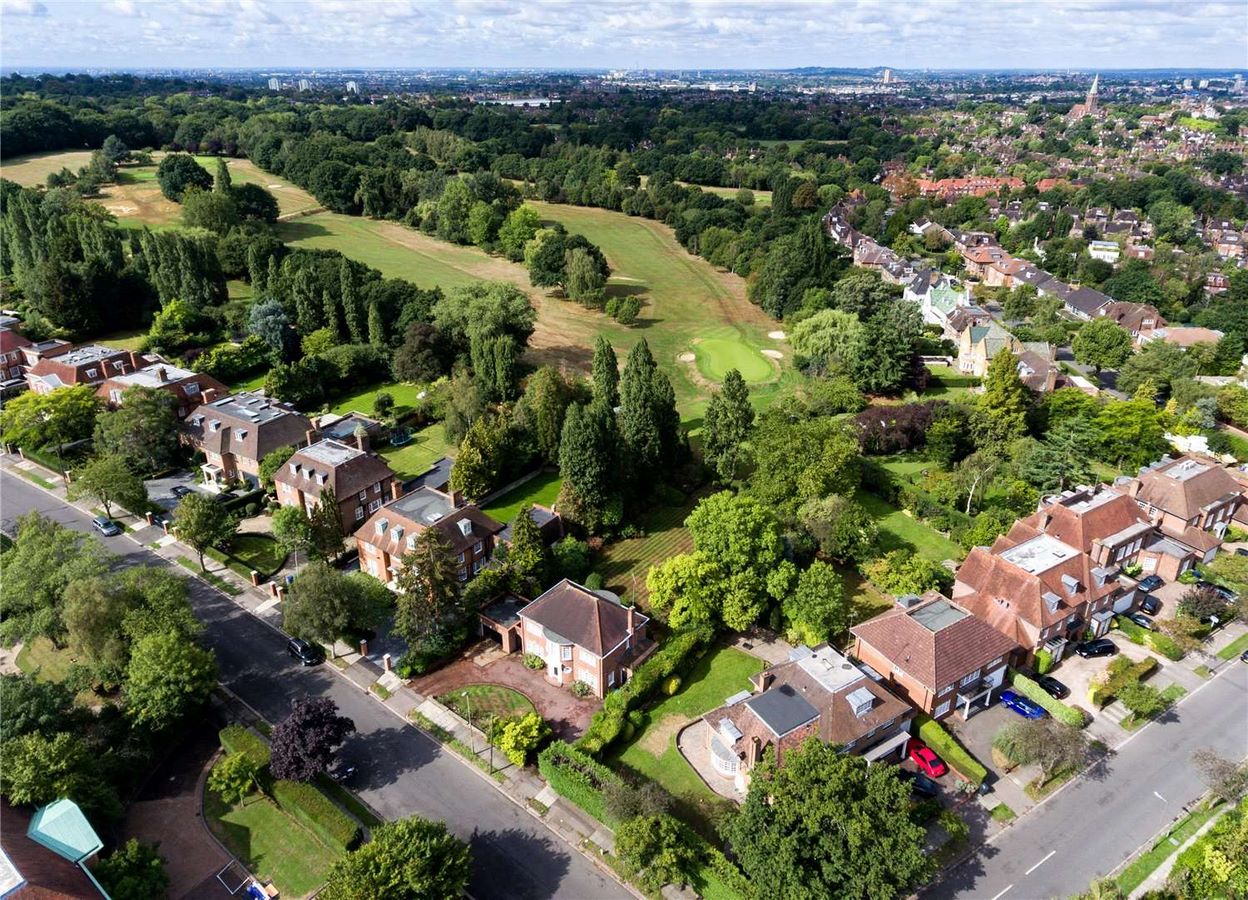
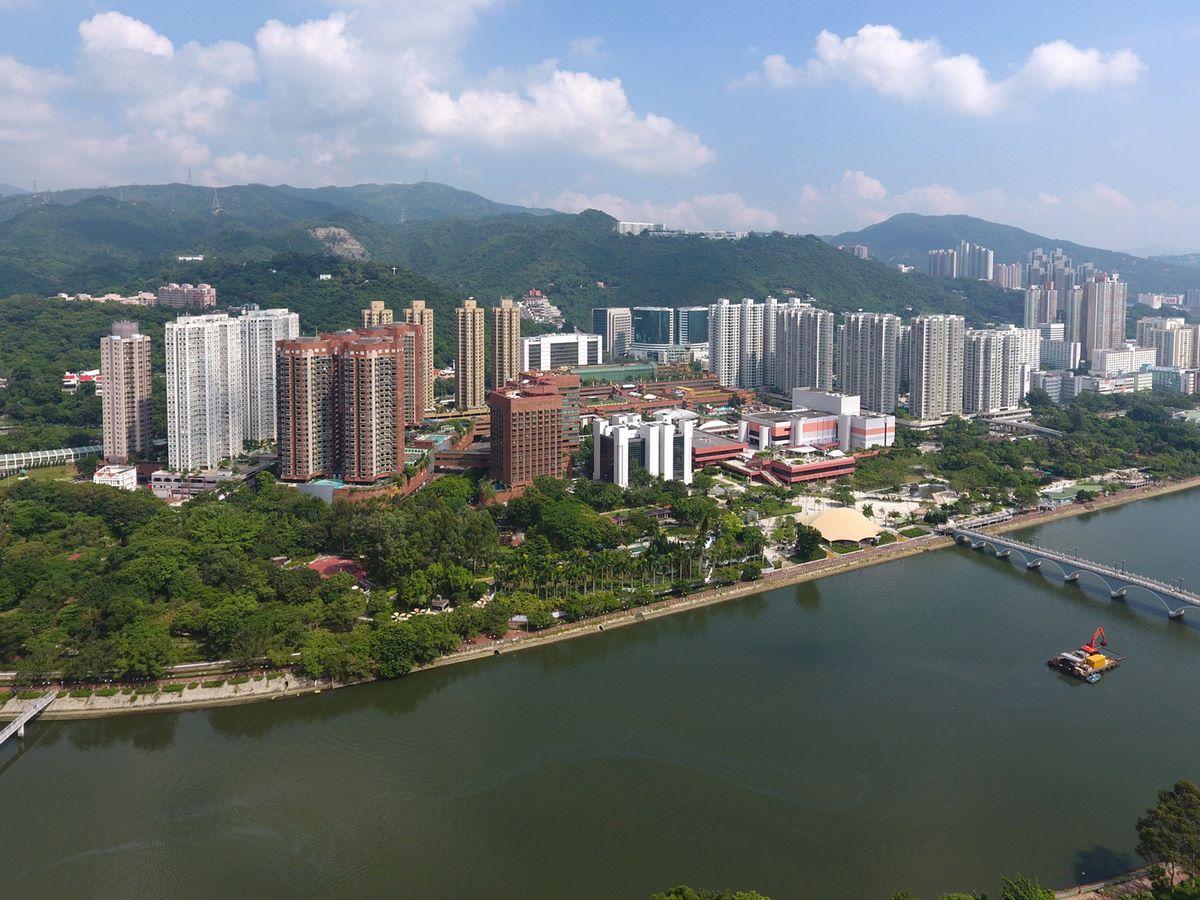
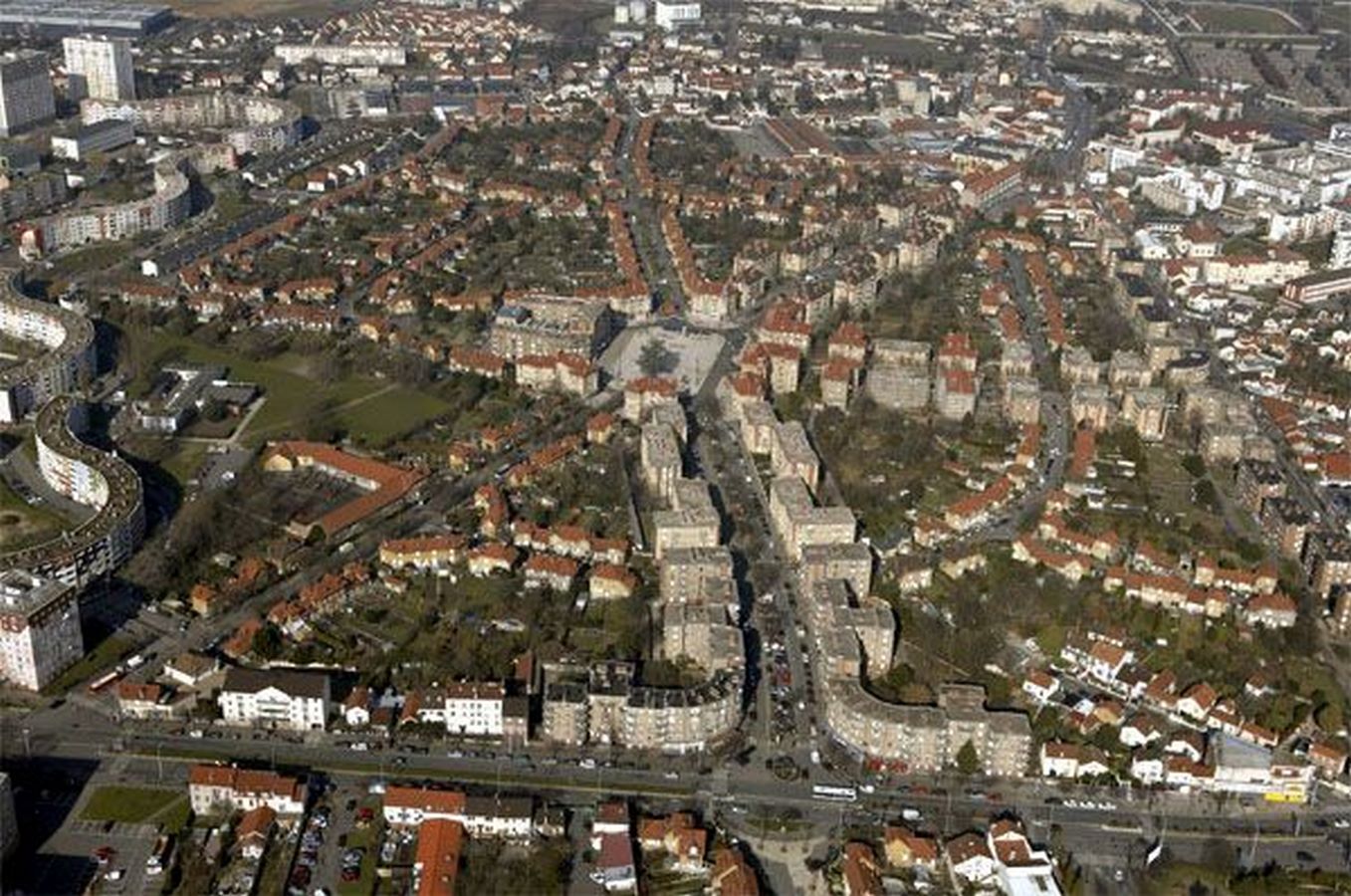
3. Chandigarh, India by Le Corbusier
Presented as the new capital city of Punjab after the brutally wounded Indo-Pak partition; the dream city of Chandigarh was supposed to display a new face of developing independent India, and Le Corbusier’s modernistic vision did just that!
Designed in a grid-iron pattern, the conceptual planning of the city represents a human body; administrative buildings being the place of power represent the ‘head’, commercial center symbolizes the ‘heart’, the perpendicular ‘arms’ reflect the educational and leisure facilities. Divided into sectors the residential planning is symmetrical, creating harmony with space.
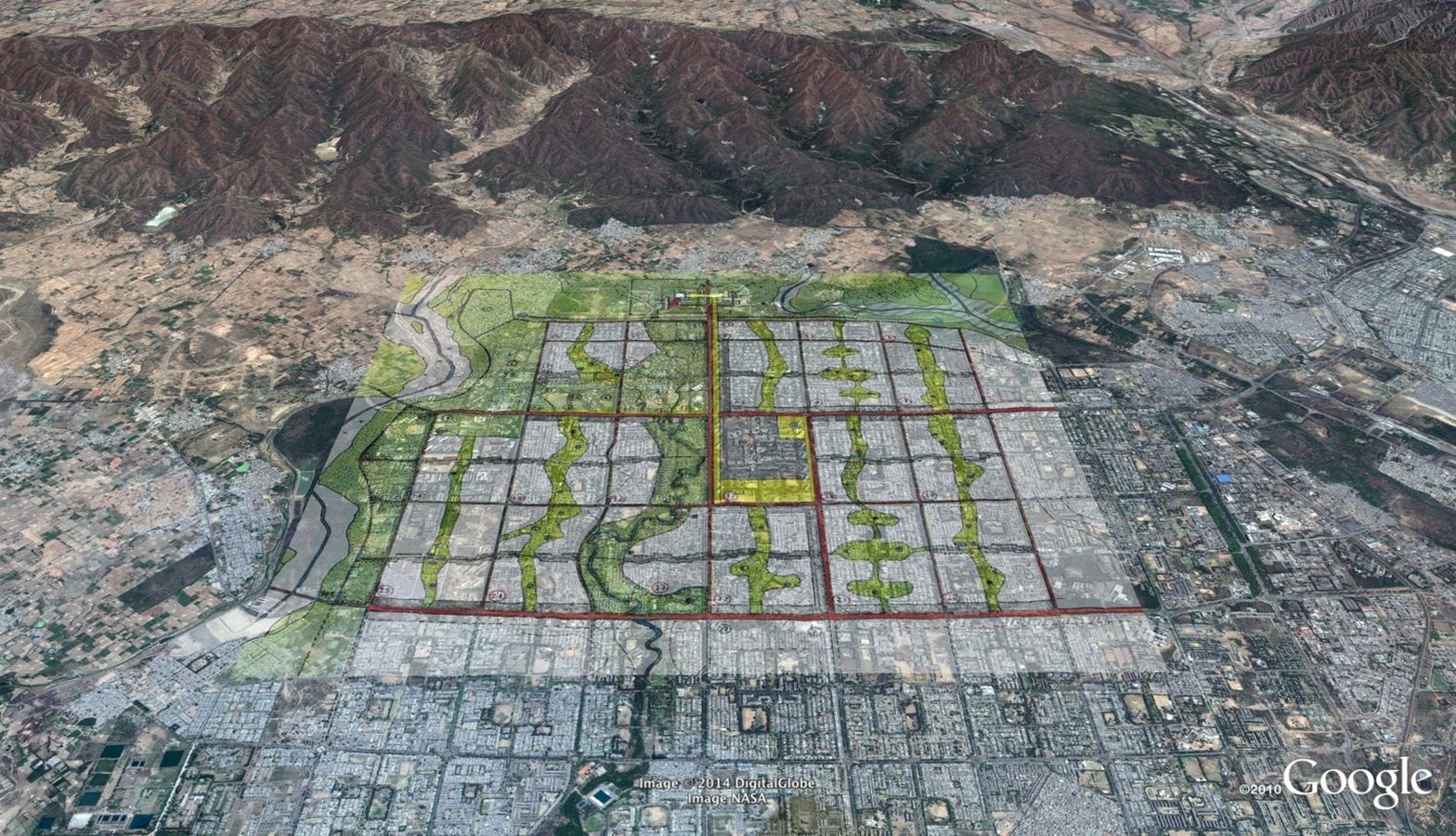
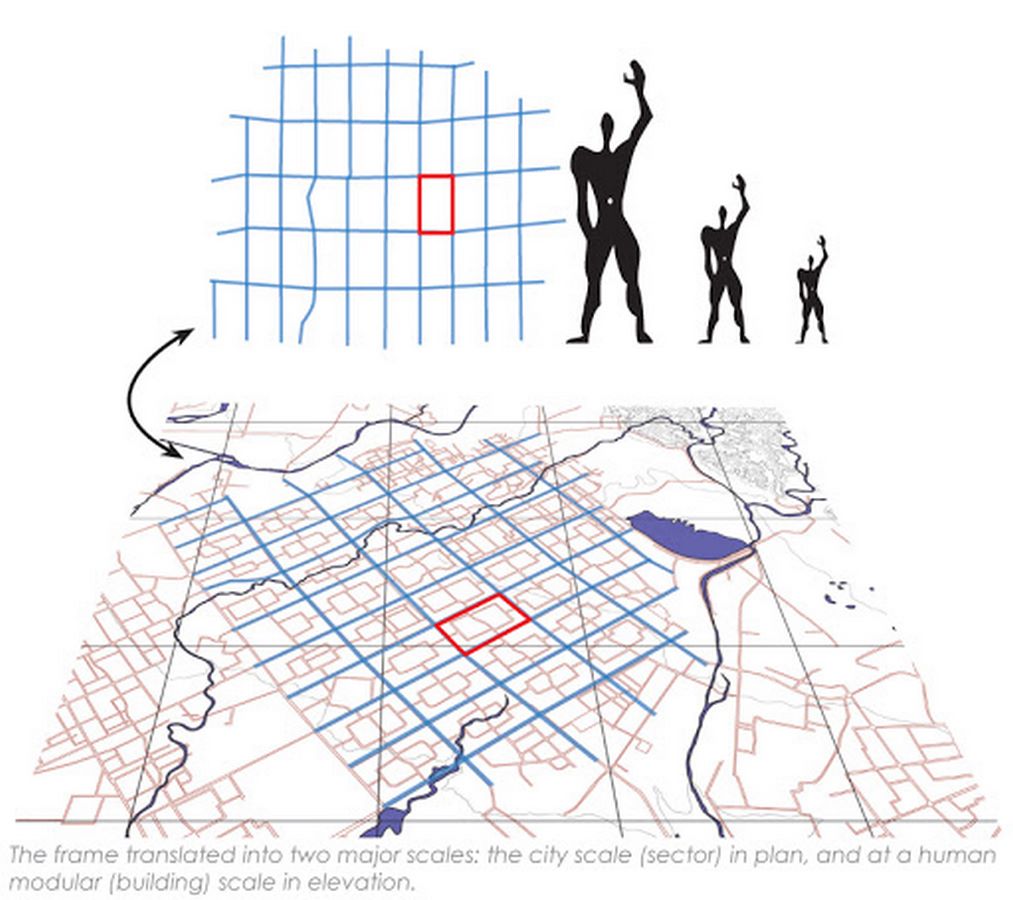
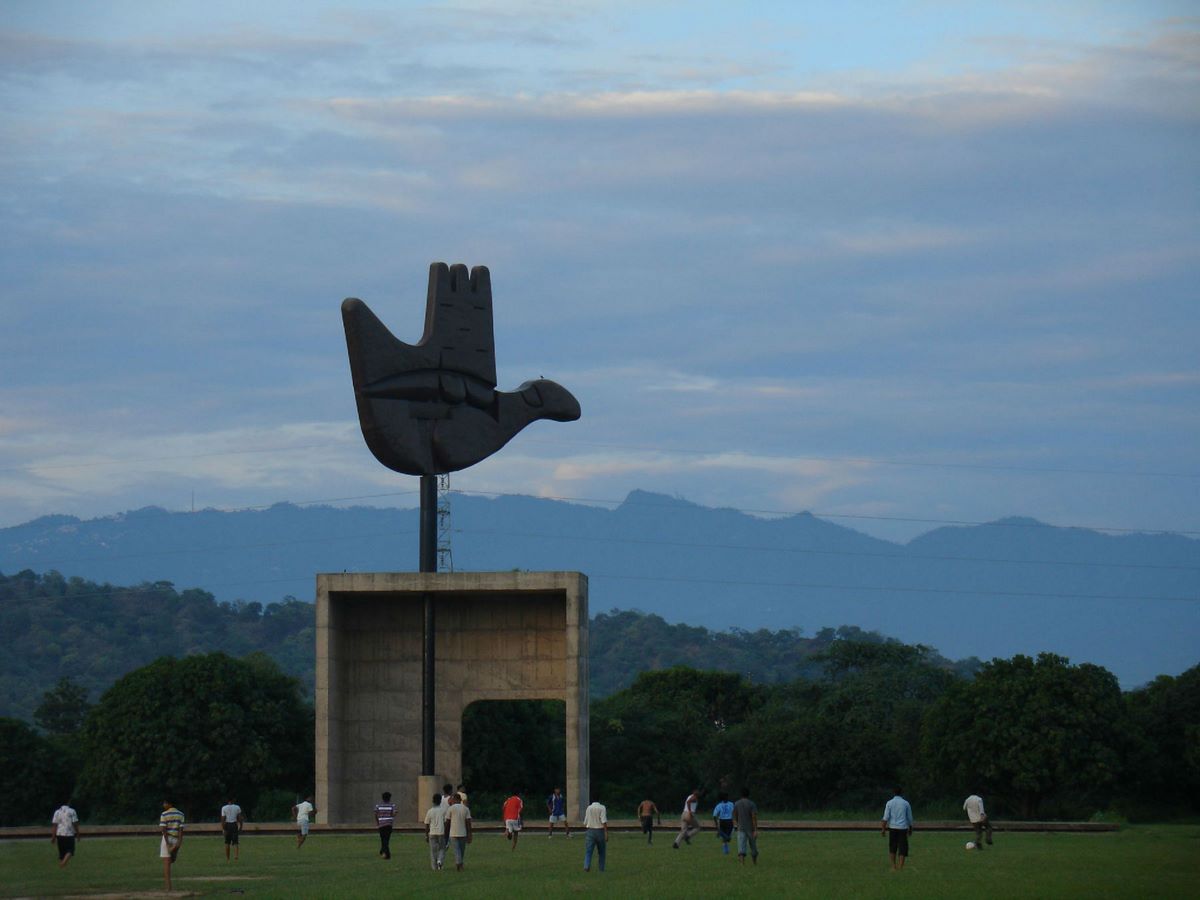
4. New City of Modi’in by Moshe Safdie.
The ideal example of a green sustainable metropolis of tomorrow, the New City of Modi’in is drafted upon strong spiral axes embracing the topography of the site; open community spaces positioned between two neighborhoods allow the necessary breathing space for the residents of the town. Almost half the city’s land comprises of publically accessible recreational spaces and a greenbelt surrounding the infrastructure.
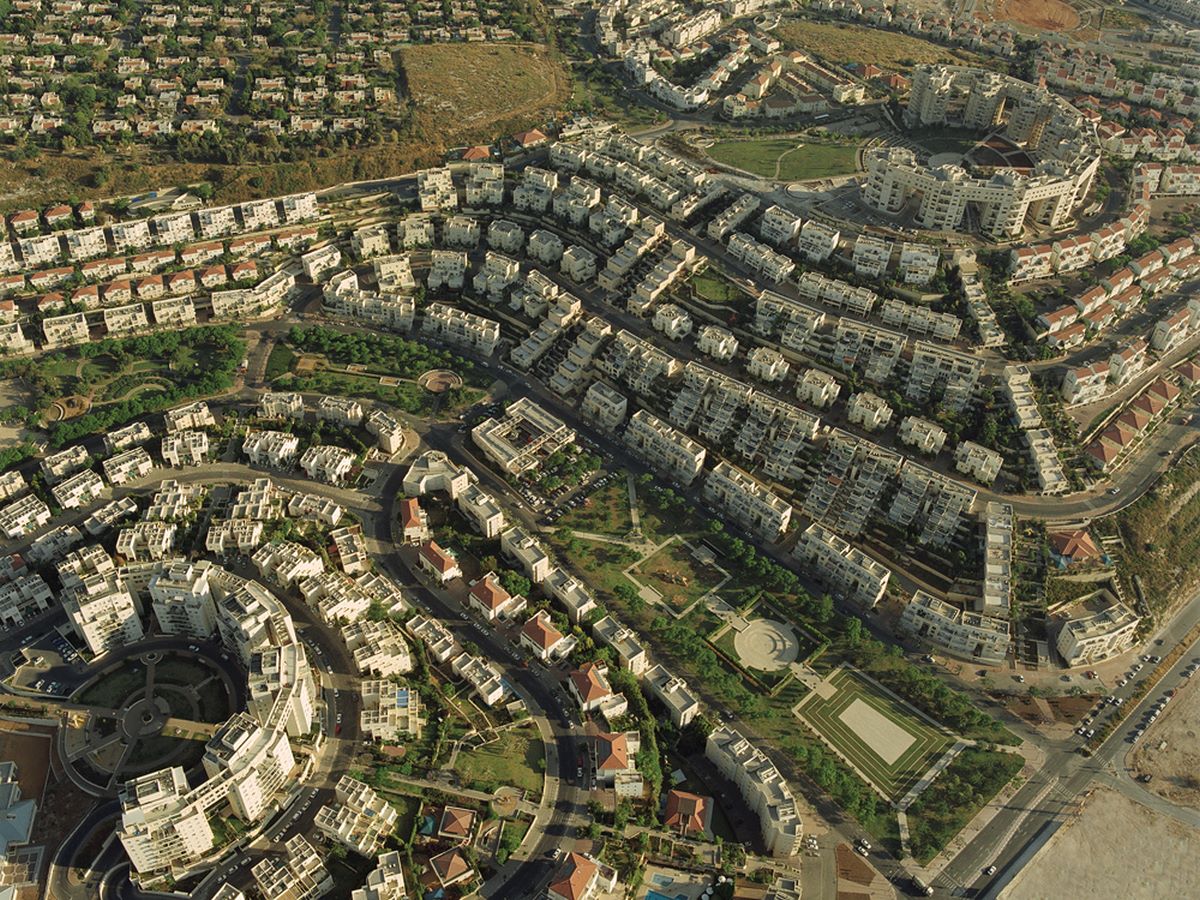
5. Amravati, India by Norman Foster
India’s flagship smart city project, Amravati, is the proposed legislative capital of Andhra Pradesh. It is prompted to be built on the principles of sustainability with almost half of it being developed as a green space and enhancing water bodies. It will also be a part of the ‘three-capital’ concept adopted by the government for decentralization of administration after its completion. Quoted as the people’s capital, Amravati’s transportation system will also have dedicated cycle routes and shaded pedestrian streets.
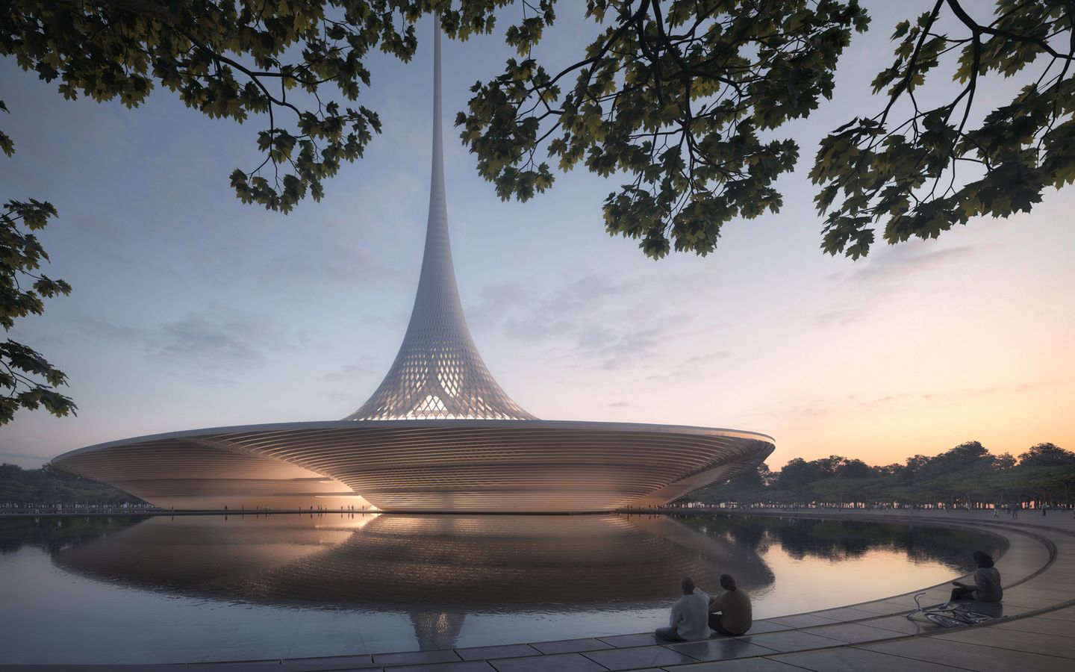
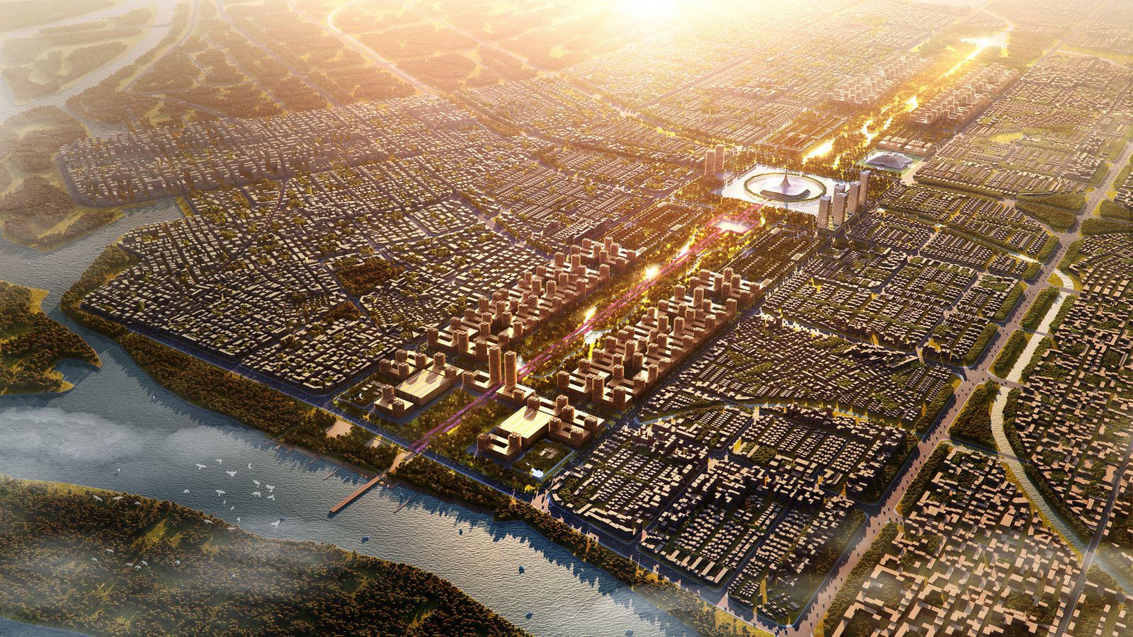
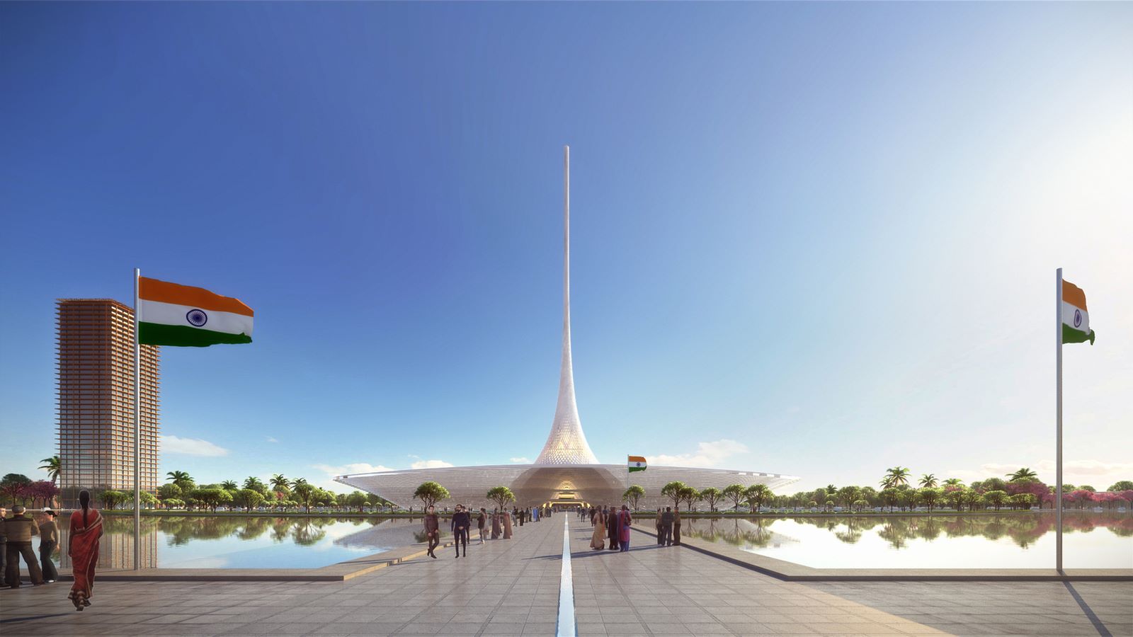
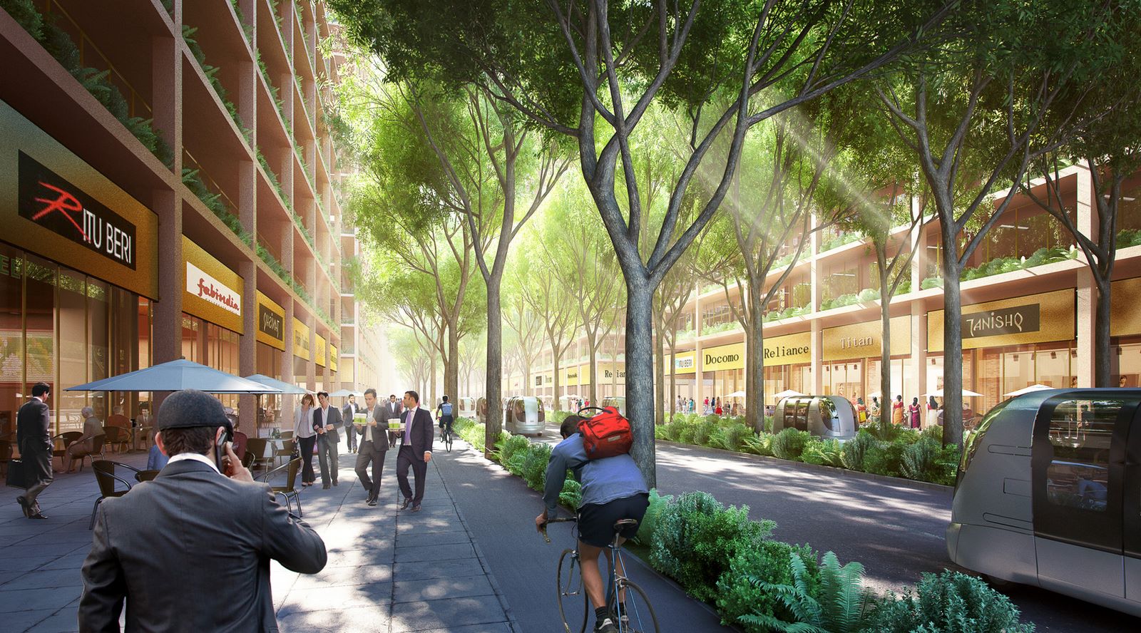
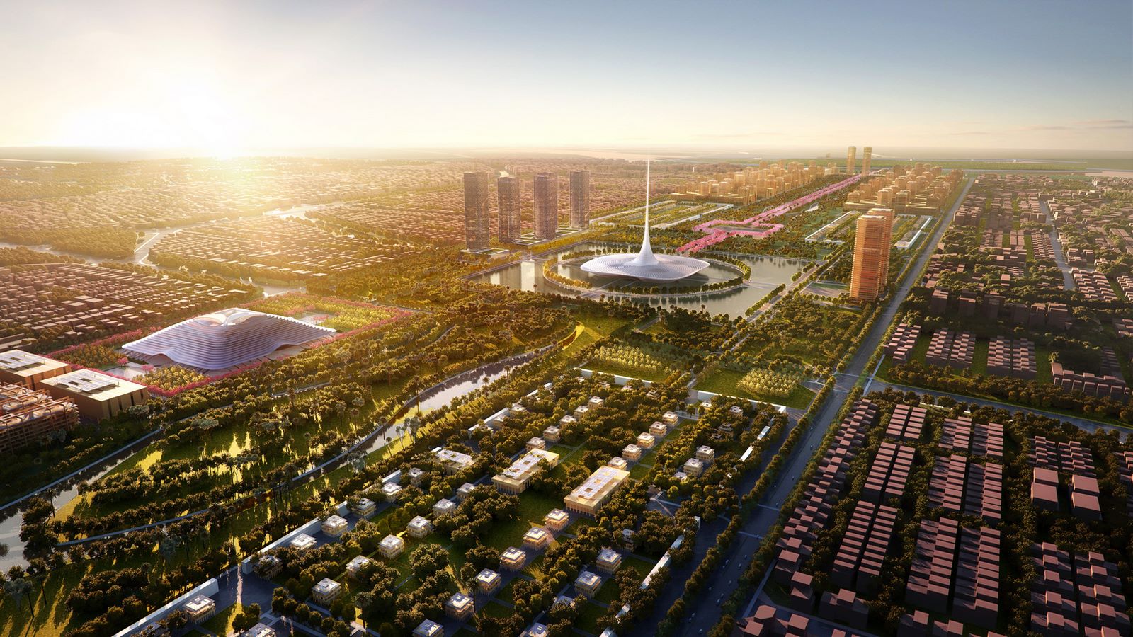
6. Thimphu, Bhutan by Christopher Charles Benninger
Located in the Himalayan range, the topography of the city makes it quite difficult for effective planning but even with that challenge Benninger overcame it with the help of ‘Principles of Intelligent Urbanism’.
Emphasis on having a balance with nature, respecting traditional practices of the region, appropriate consumption of resources, providing necessary infrastructure and environmental assessments so as to protect the fragile eco-system all together formed the Capital city of Bhutan.
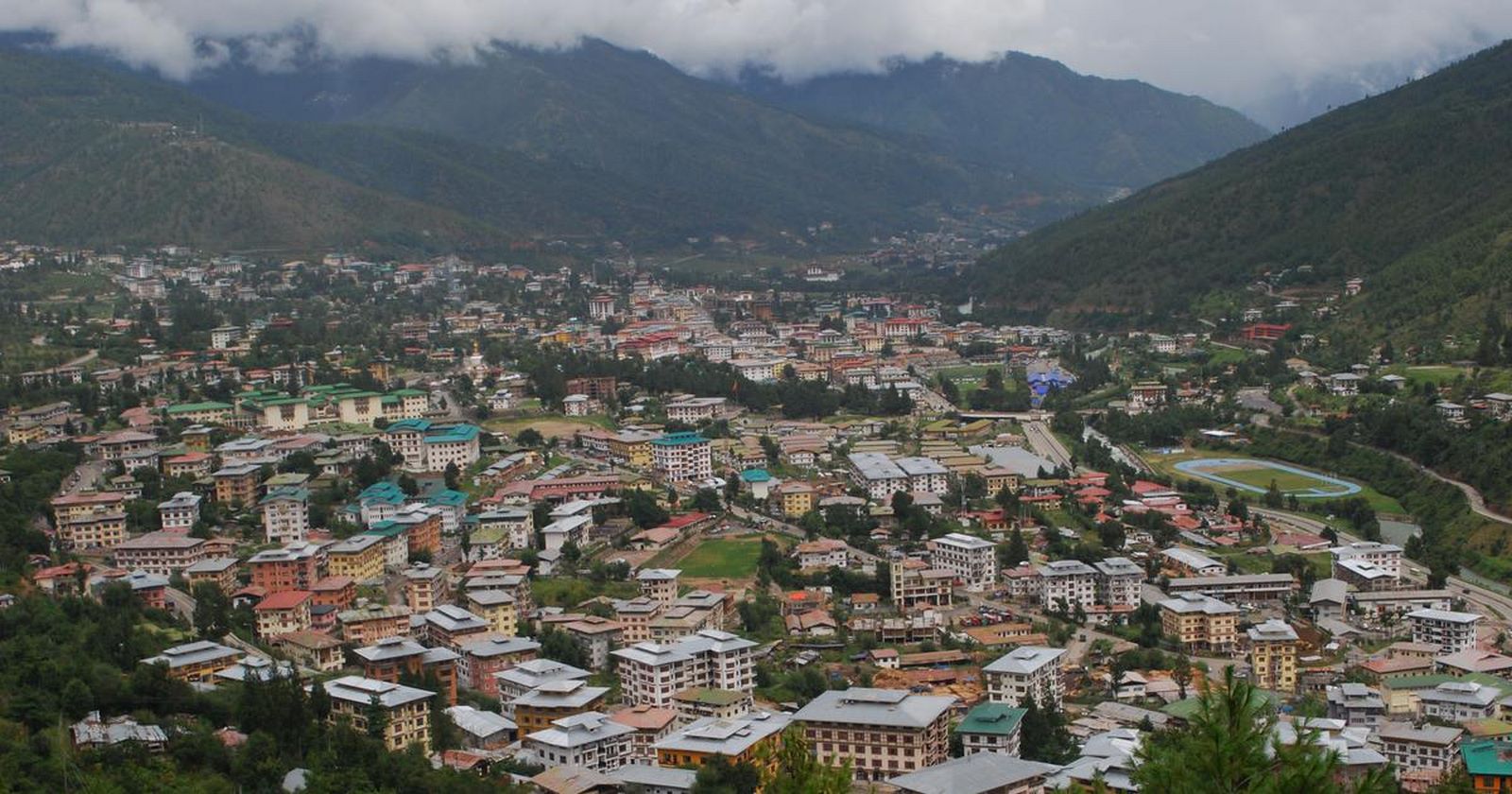

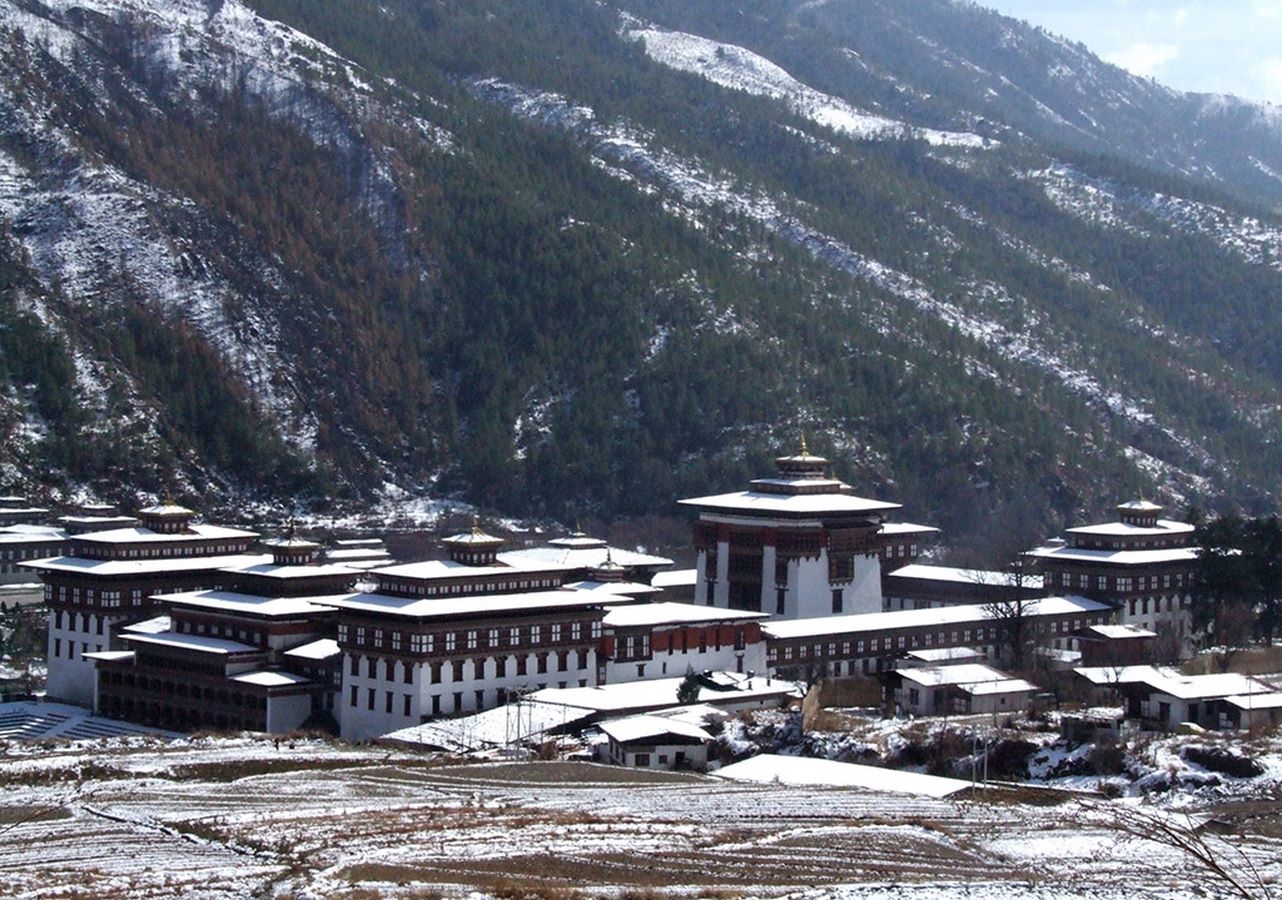
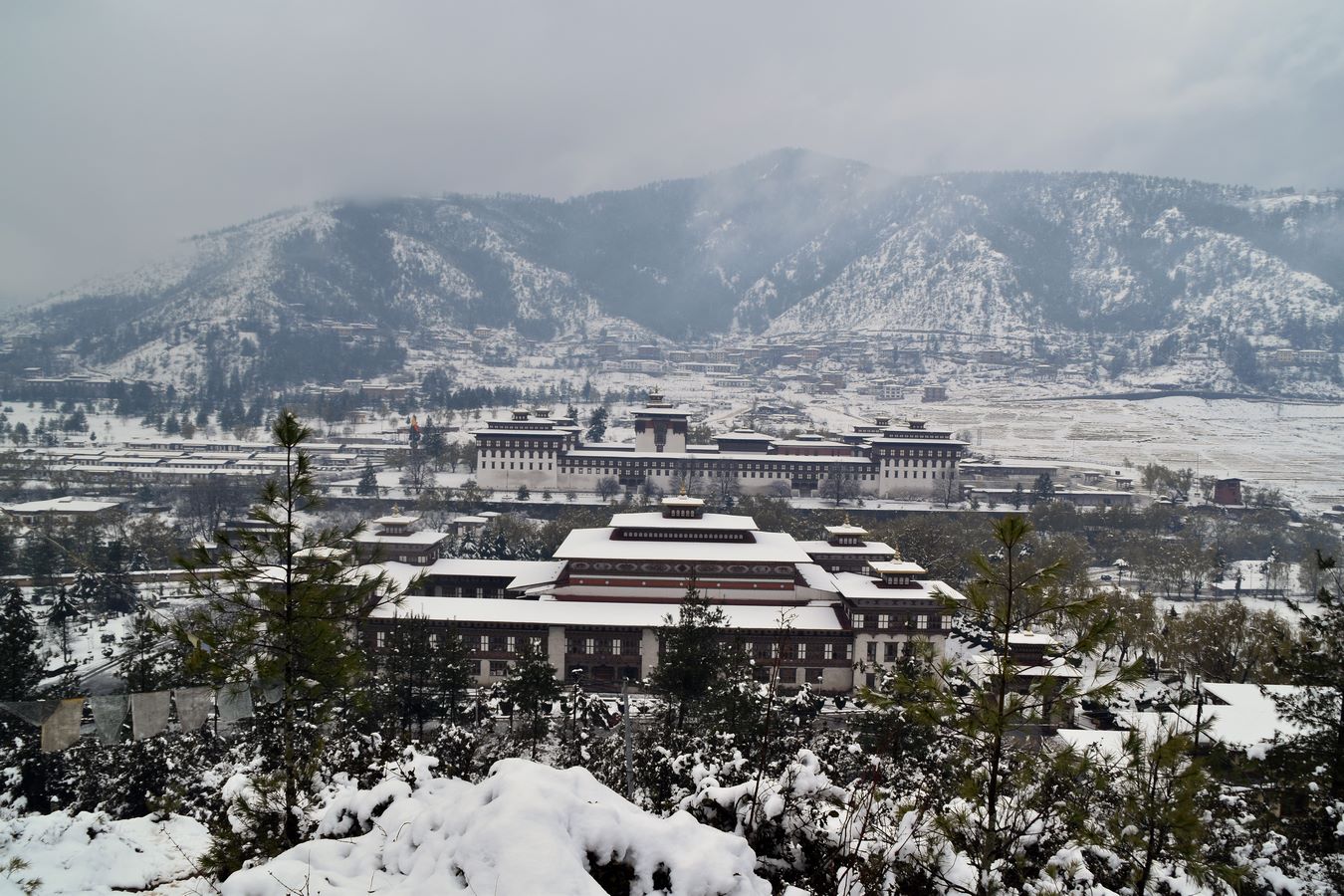
7. Aranya Housing Project by B. V. Doshi
This housing project completed in 1988 focuses on overcoming the issues faced by the urban poor. One of the major highlights of this township project was the concept of a shared courtyard for three or four families together so as to encourage social upbringing. Divided into six sectors, a larger recreational space was created for each settlement and the pedestrian pathways intersect and connect with the clusters.
The project also encourages the personalization of the dwellings with respect to individual needs and resources.
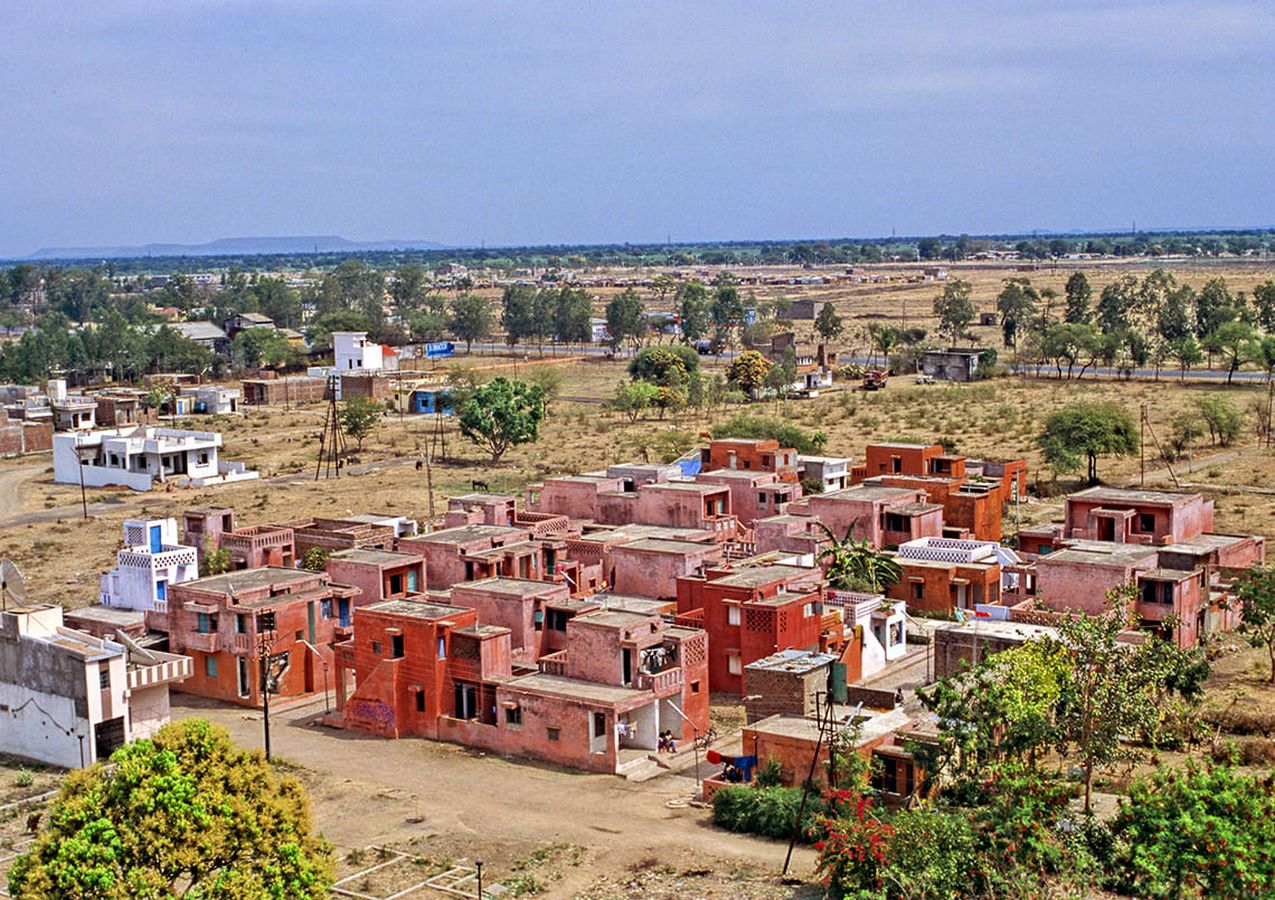
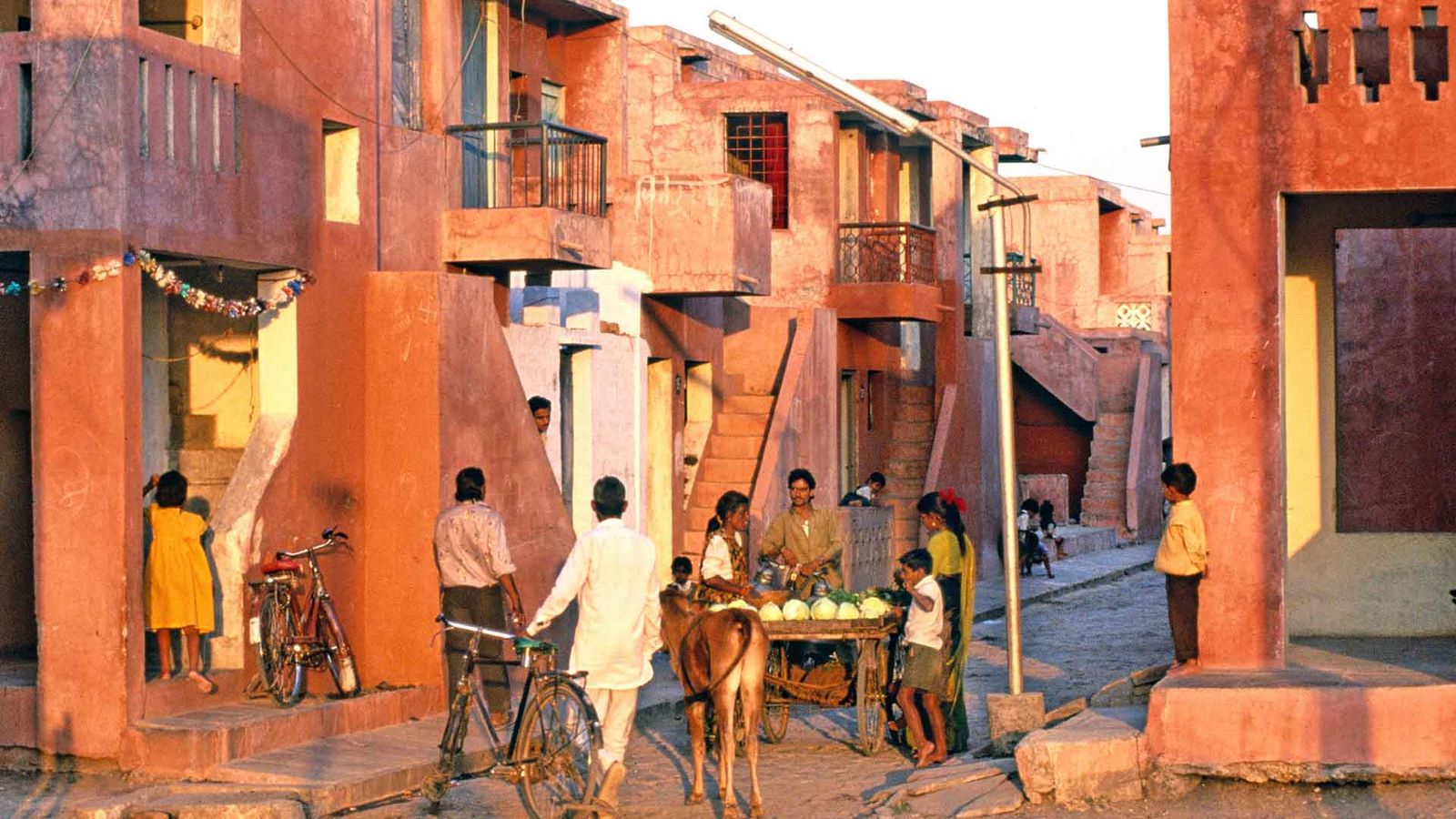
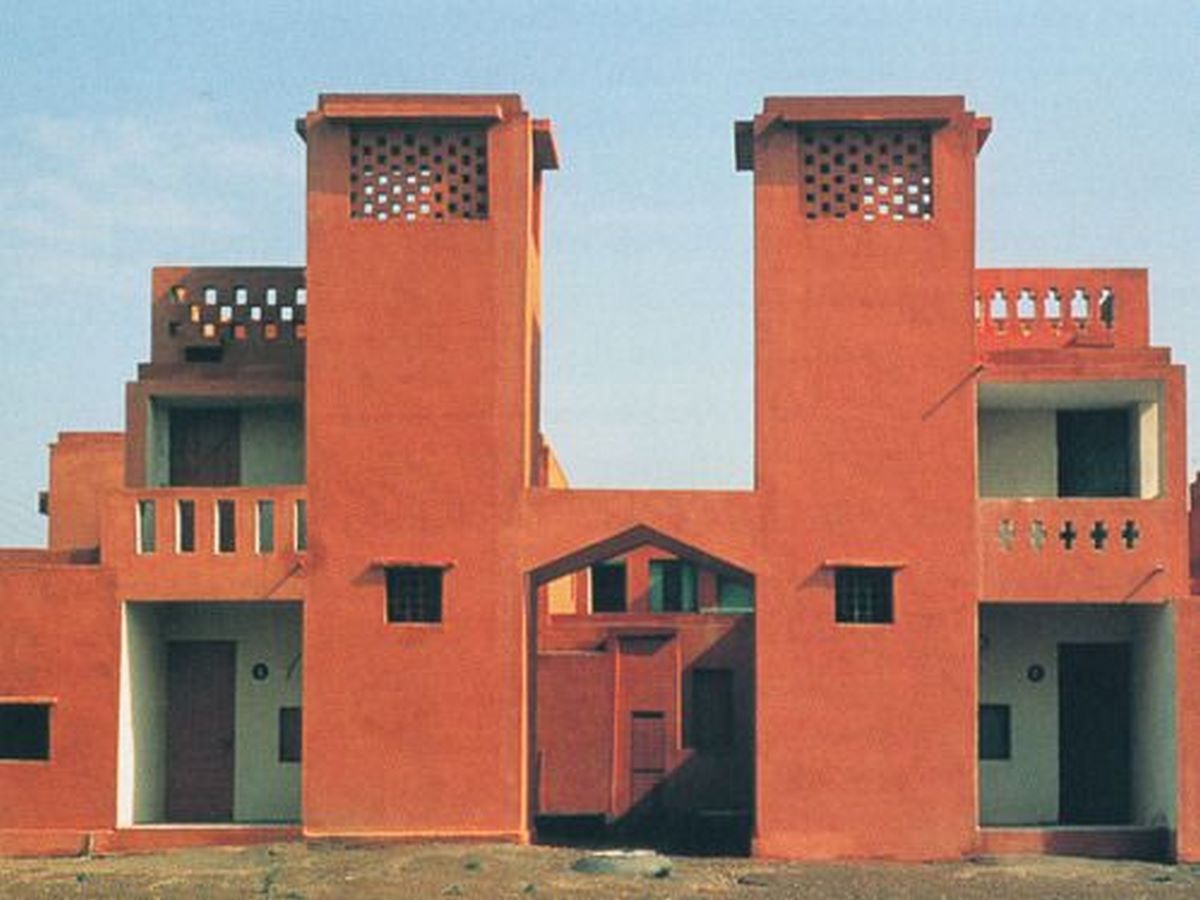
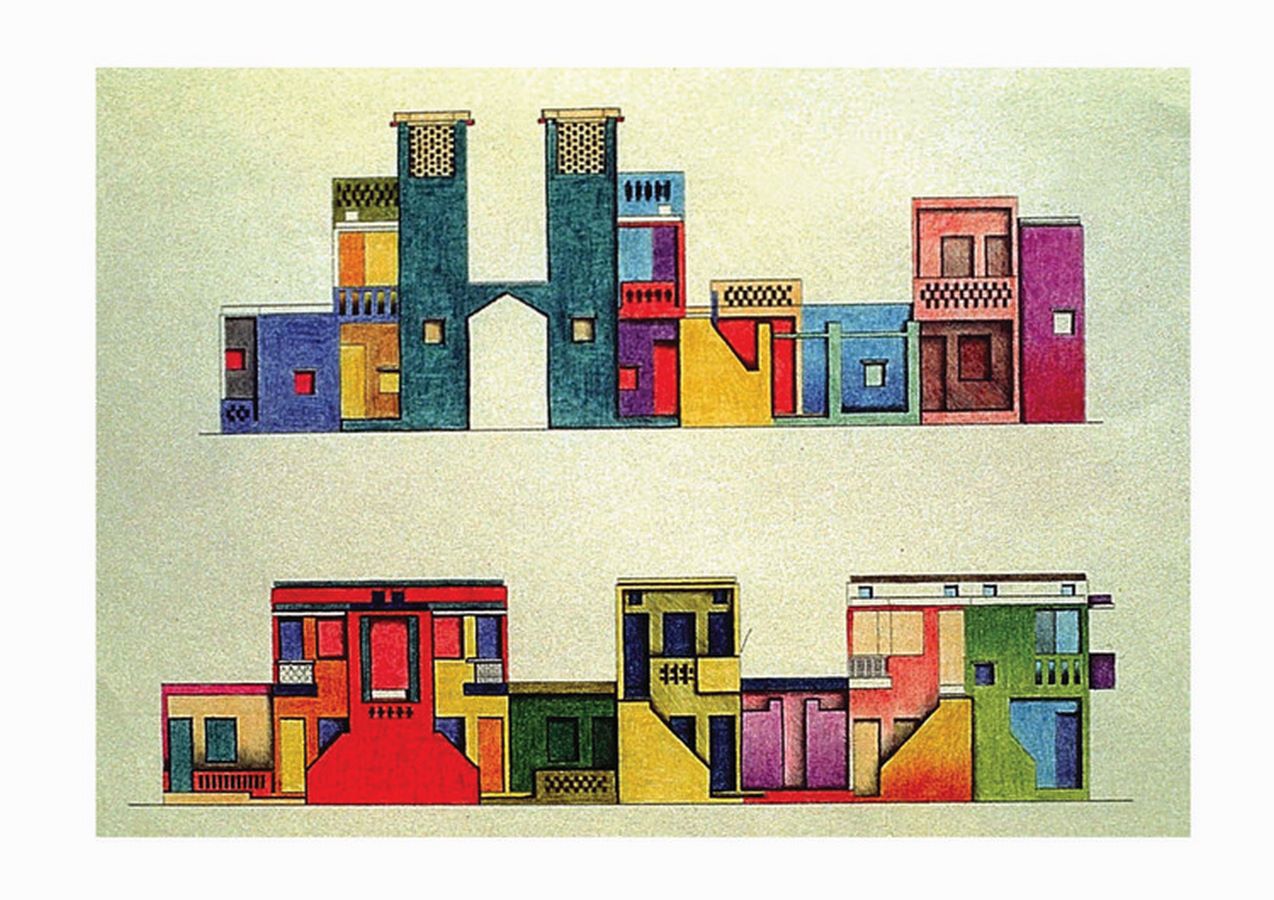
8. Rublyovo-Arkhangelskoye, Moscow by Zaha Hadid.
Yet another proposed sustainable smart city project worked in collaboration with Russia-based ‘TPO Pride Architects’ and pictured by ‘Zaha Hadid Architects’; Rublyovo-Arkhangelskoye is a satellite-town of Moscow. Other than the standout signature organic shapes for buildings; being a people-centric design, emphasis on organizing a public domain is the highlight. This futuristic city will be a phased development so that the city shapes up on the basis of residential interaction with each other and also with the environment of the town developing a diverse ecology.

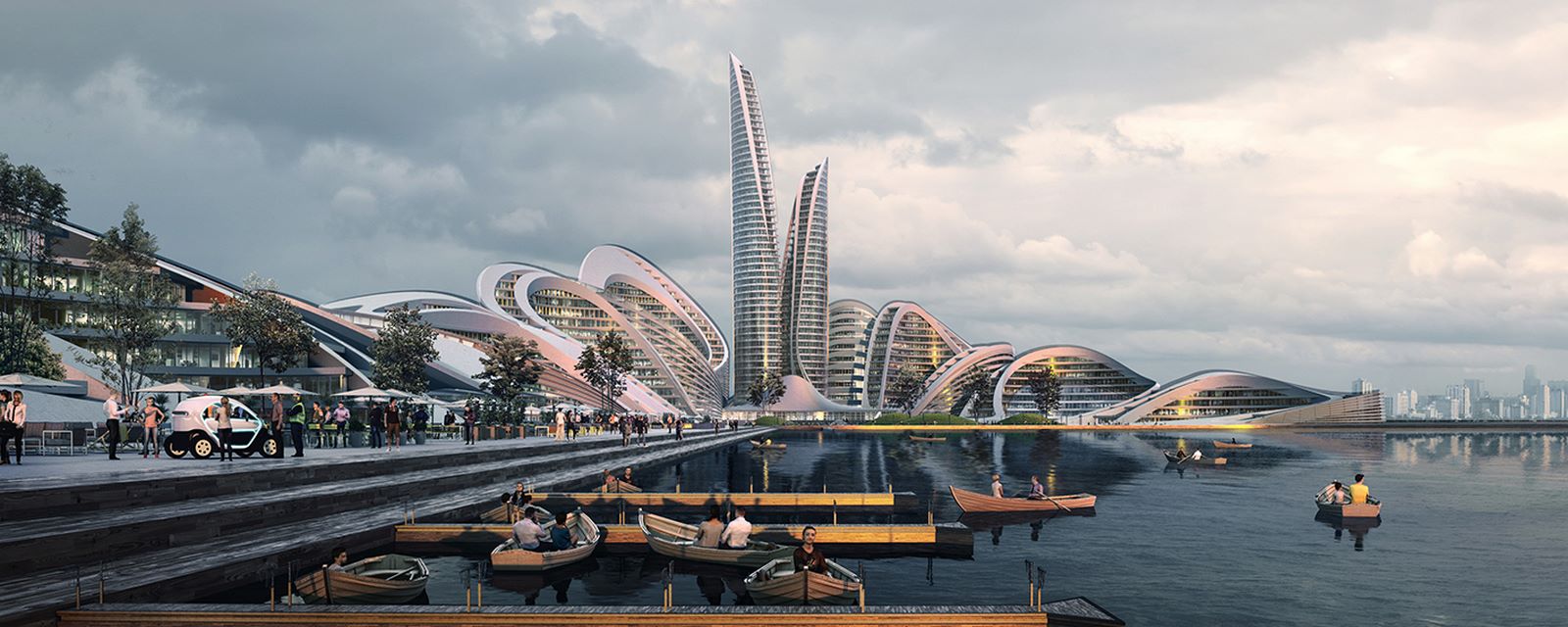
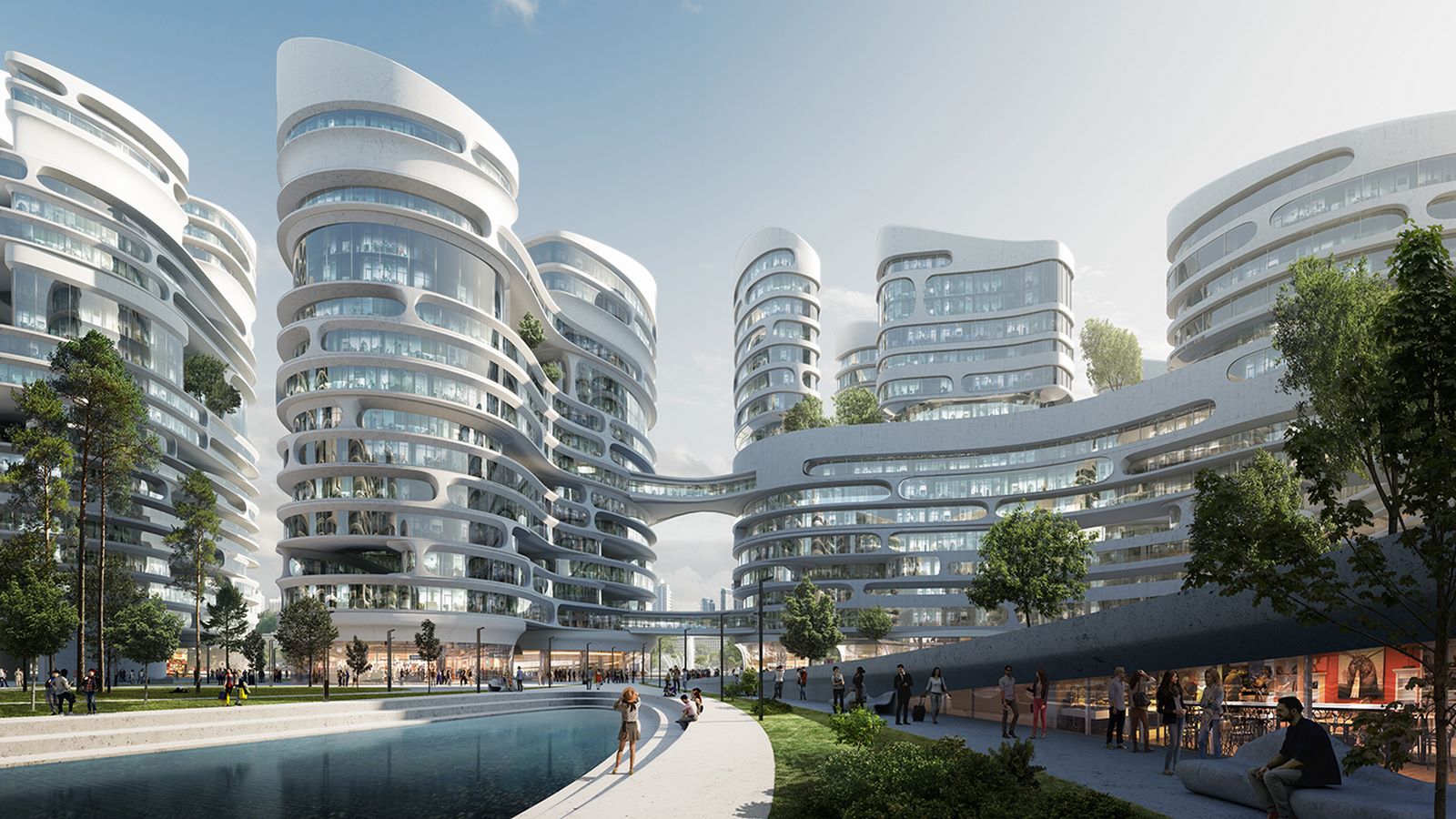
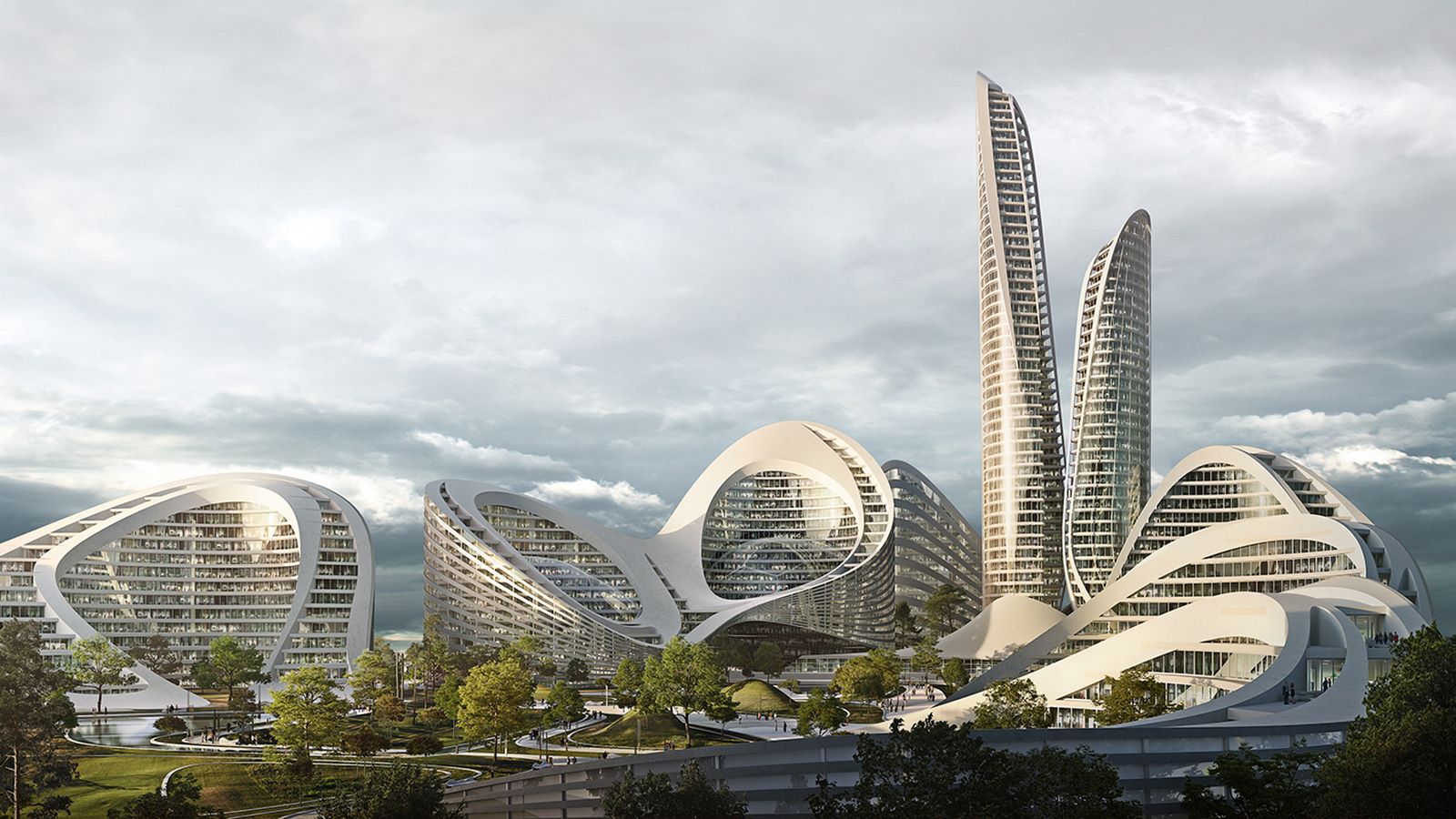
9. Copenhagen, Denmark: Steen Eiler Rasmussen and Christian Erhard Bredsdorff.
Developed back in 1947, Copenhagen is a landmark of urban planning and design even today. The designers adopted the ‘Five-Finger Plan’ for the metropolitan train transportation which spreads from the city center of Copenhagen, i.e. “palm” and the train lines spread out as the “five fingers”. Other than this concept of transportation, Copenhagen is a very traffic friendly city with almost 40% of the population opting for cycling as a medium of transport. With small pockets of green spaces within every 300 meters, Copenhagen can be easily dubbed as the ideal Cycling-City.
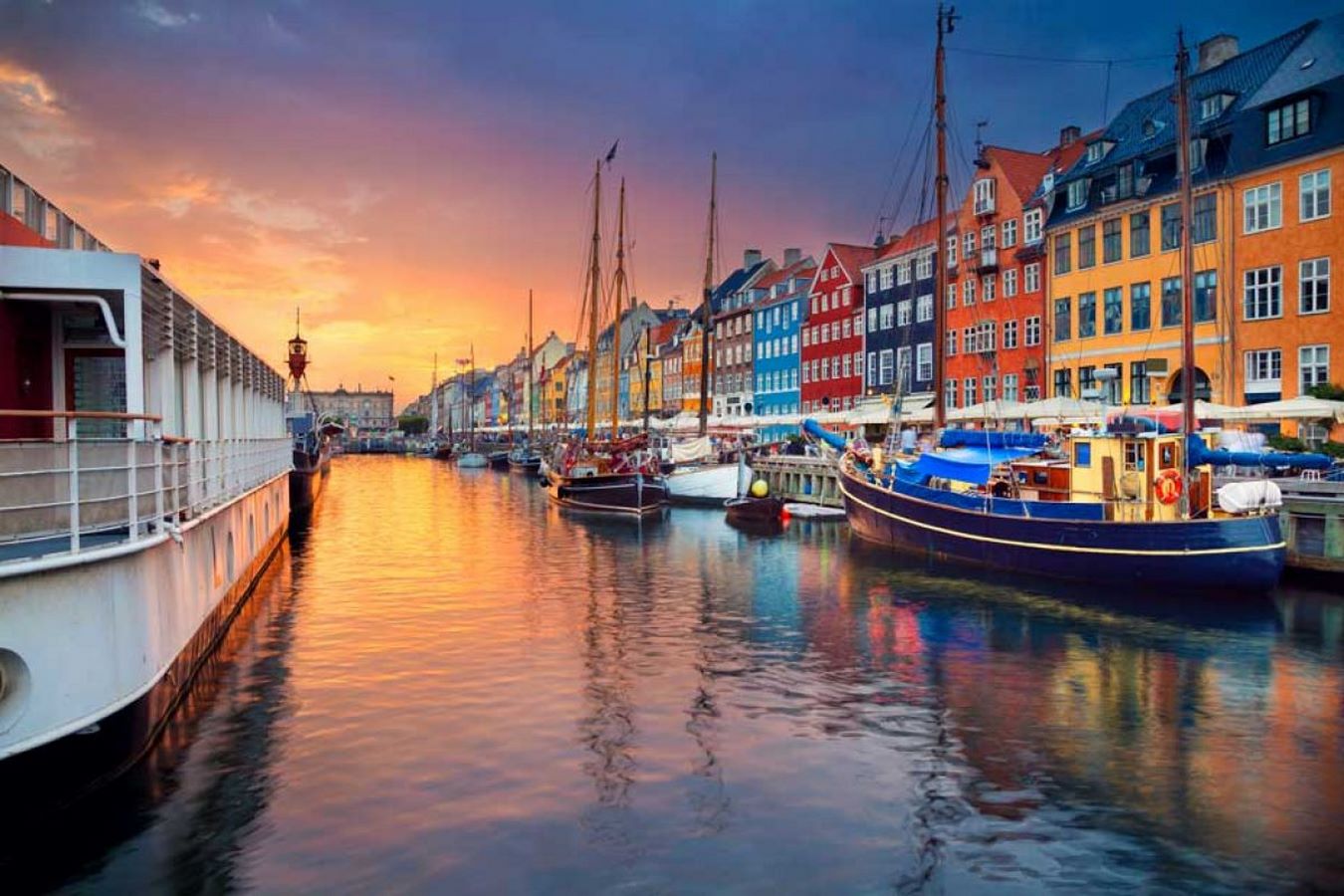
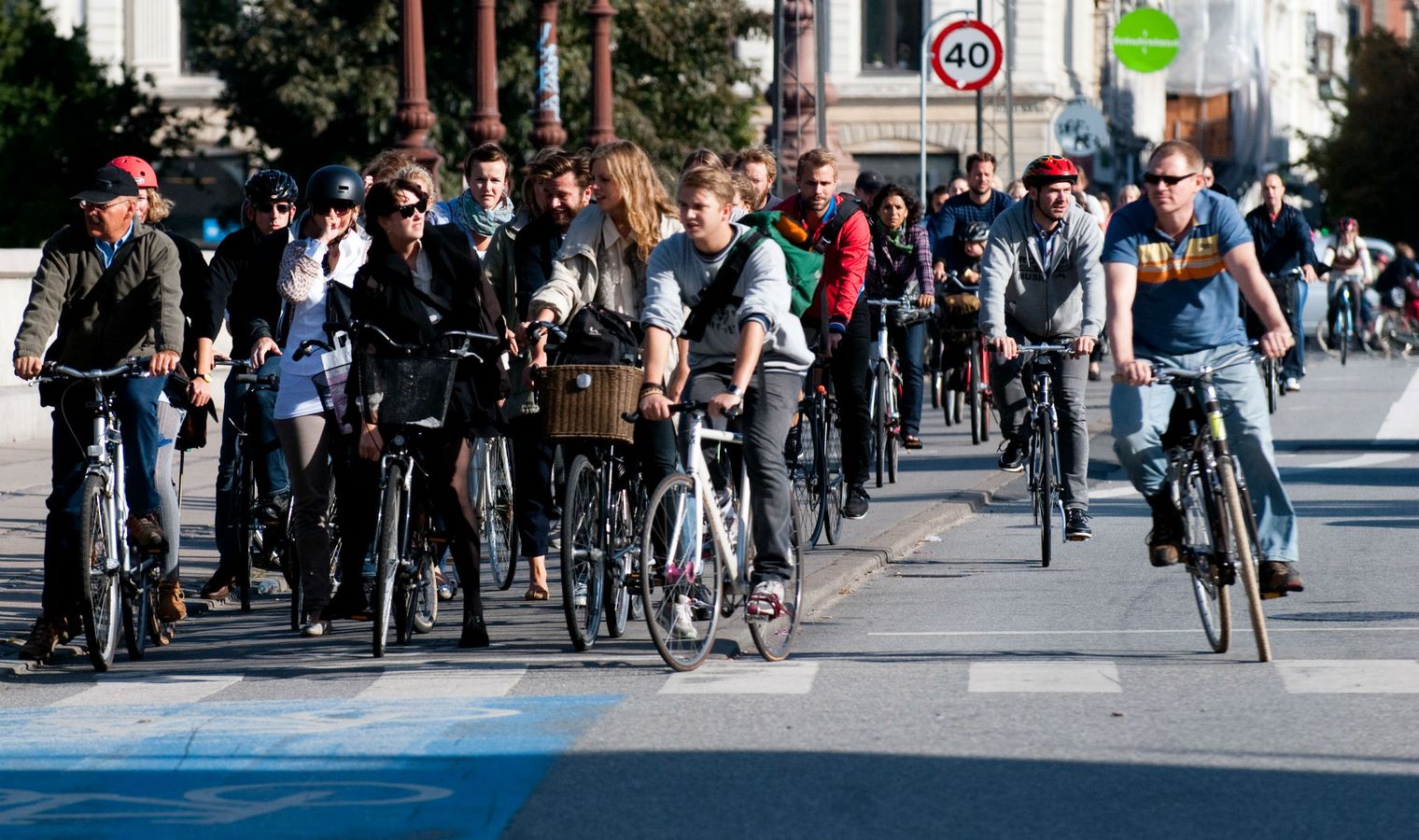
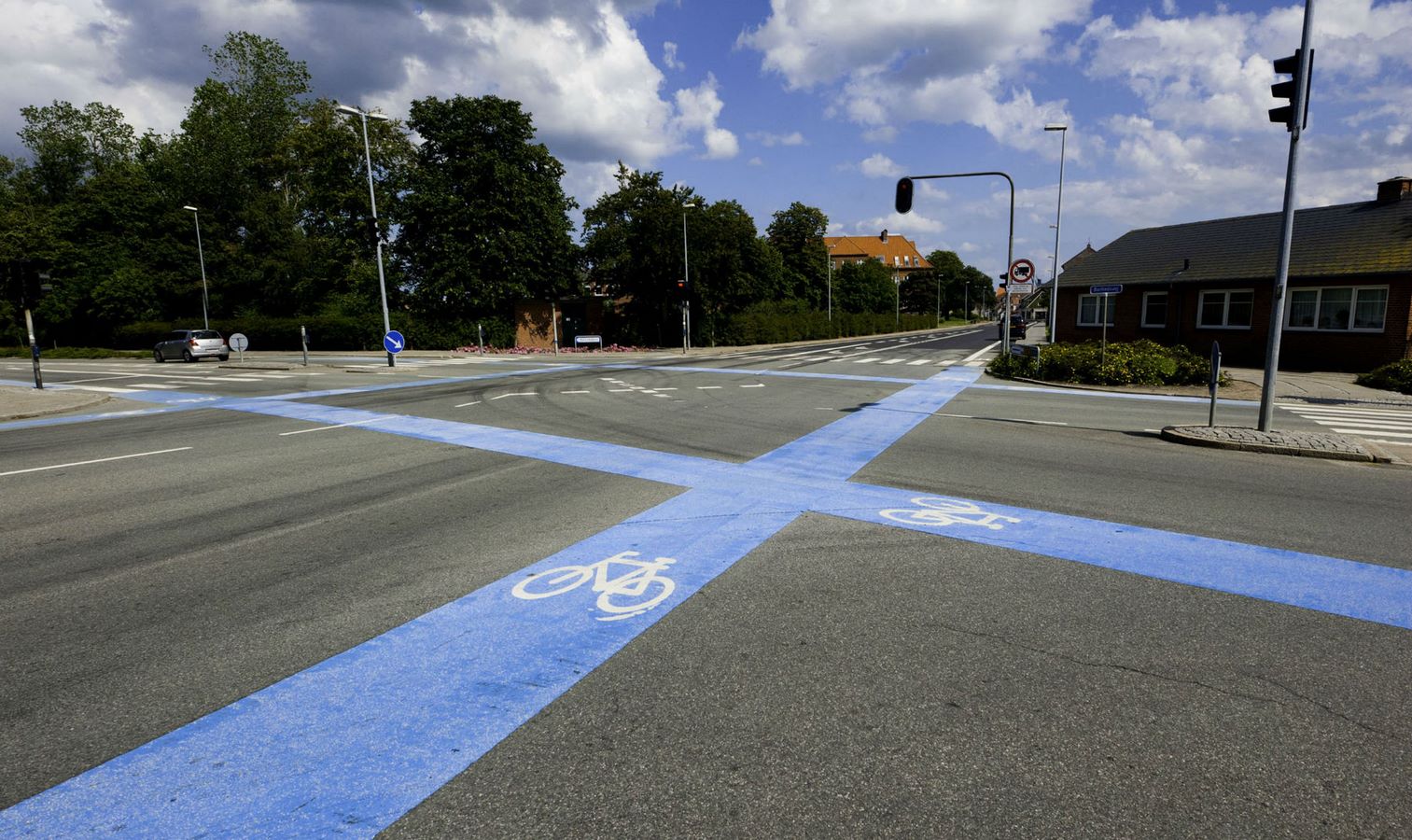
10. Brasilia, Brazil by Lucio Costa
Established on the principles of “Functional City” by Le Corbusier, the UNESCO listed World Heritage Site, Brasilia beholds the principal pillars of a functional city by having a balance between transportation, recreation, accommodation, and work. Particular zones are allotted for the mentioned functions of the city. The airplane-shaped layout of the city gives it two axes intersecting at the center in form of wings of the plane; one of which comprises the residential zone and the other consists of the administrative and recreational zone.
