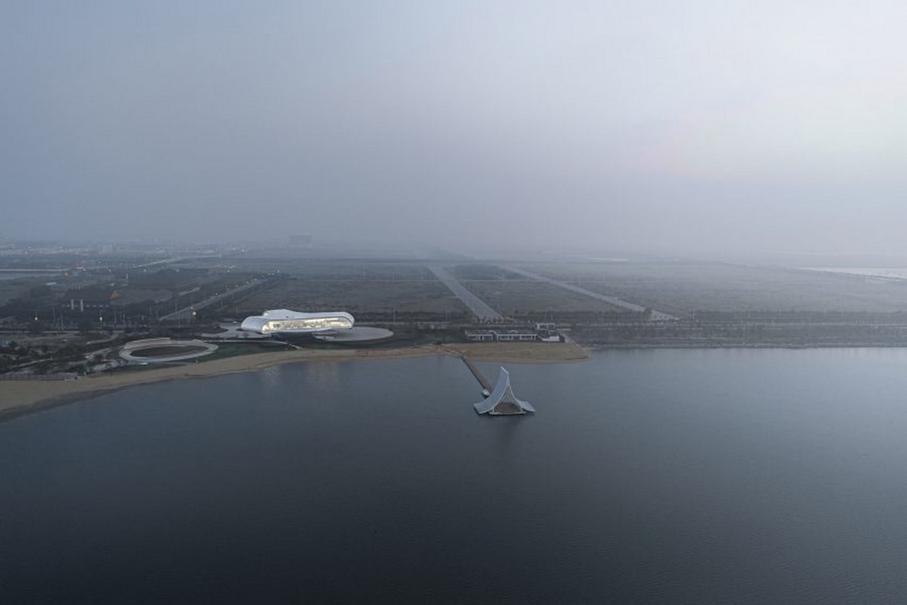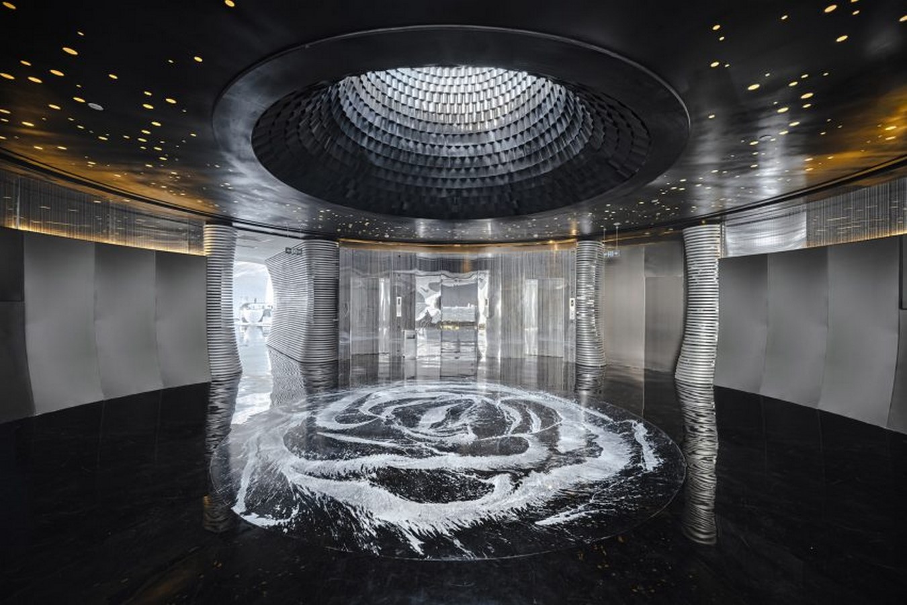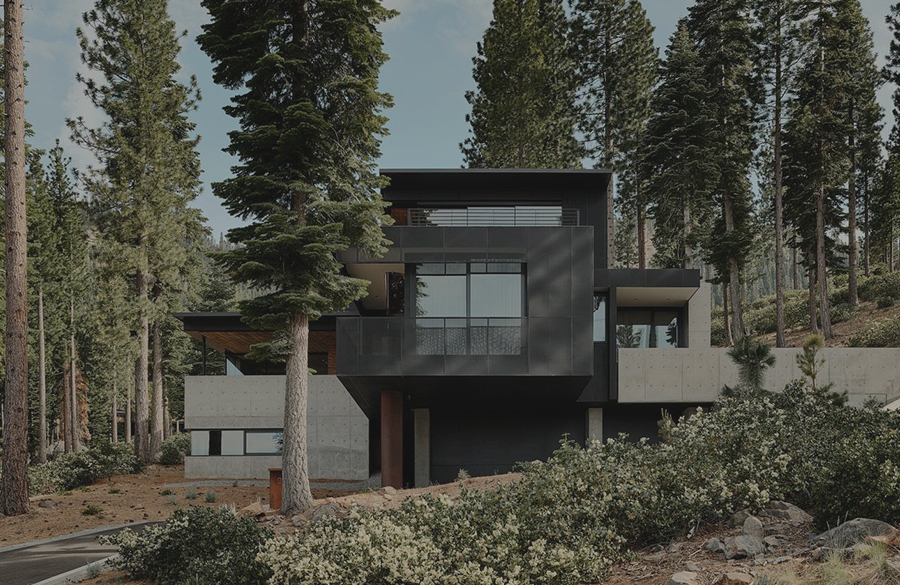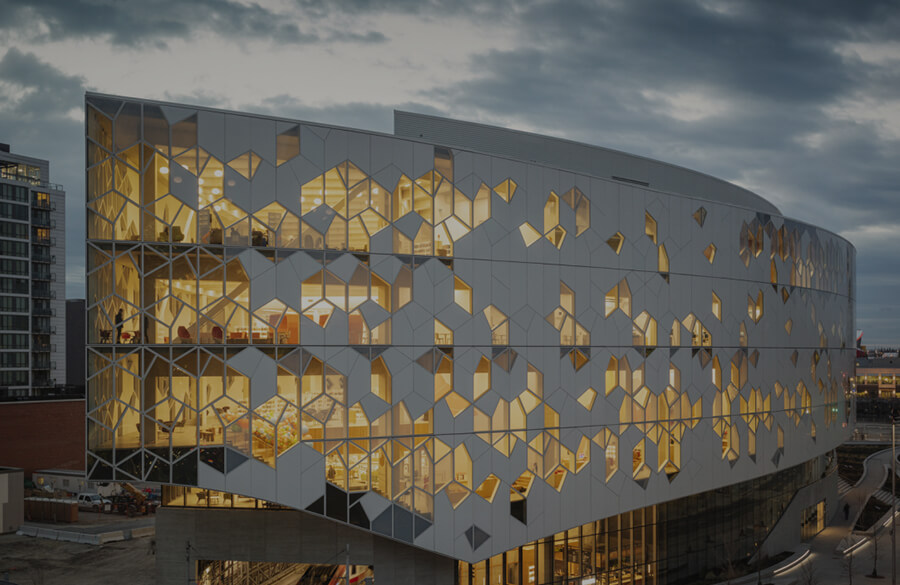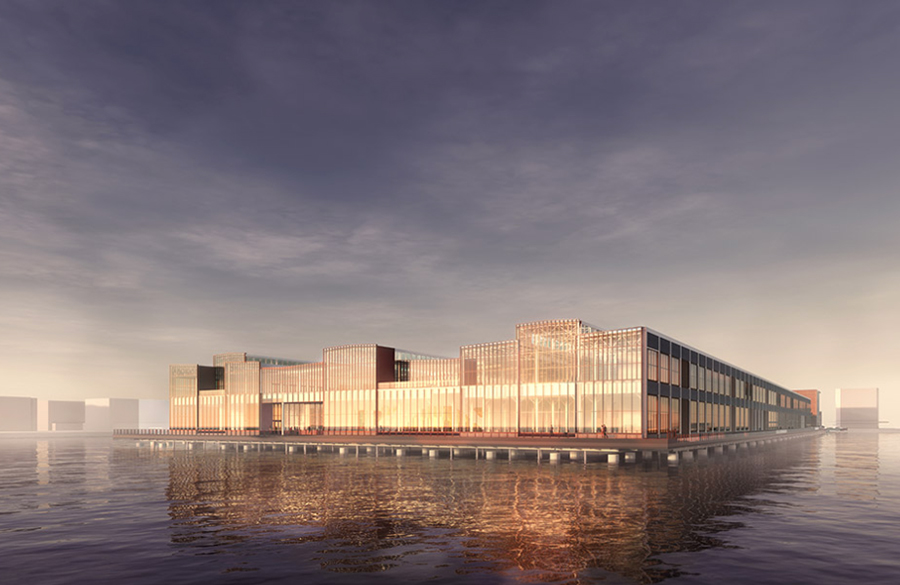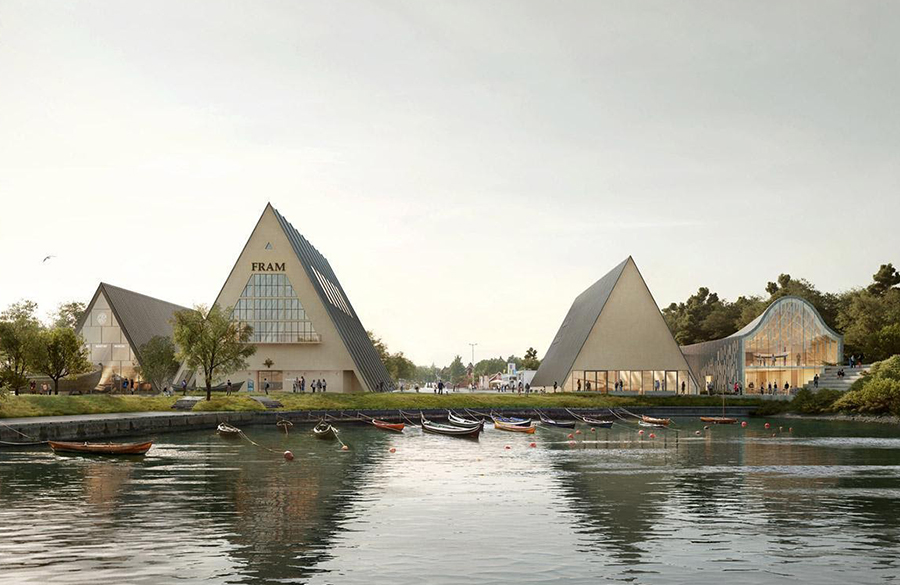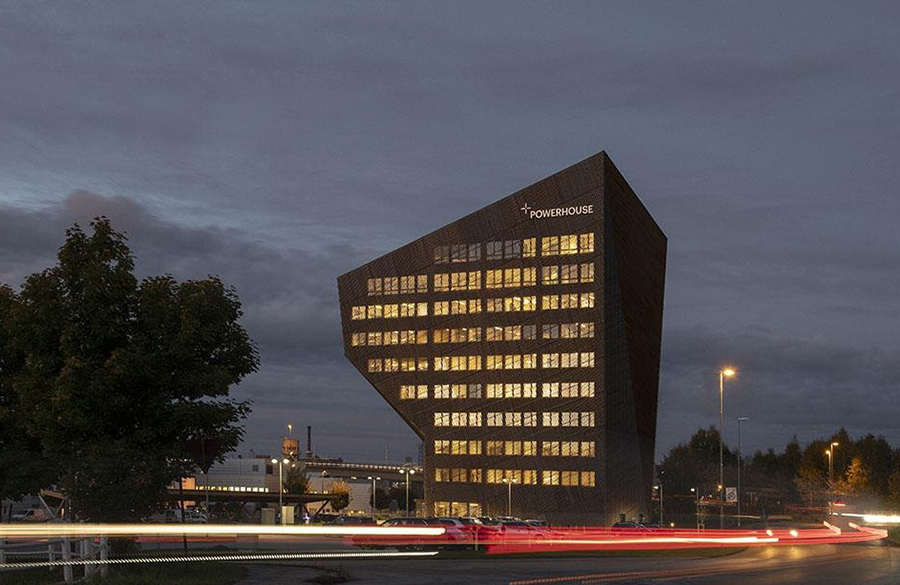Lacime Architects was founded in Shanghai in the year 2001 by an architect named Zhaoqing song. It recently completed the Shimai Longyin Leisure center, which was surrounded by beautiful reflective pools that acts as a reference to the classical Chinese zen gardens.
Aluminium scales used in the building; these aluminium used as a building material helps in reflecting the heat and high ultraviolet rays from the sun. they are light in weight but at the same time provide a good amount of strength into the building. They are also very much flexible in designing structures and can also act as a decorative element on the façade as this serves a purpose. They can also be recycled with a high scrape value to this material. They usually don’t corrode and can also last for a longer time. They have strongly kept in mind while designing itself that aluminium as a material can resist corrosion by water. Because of its weight ratio, it offers immense flexibility to the design.
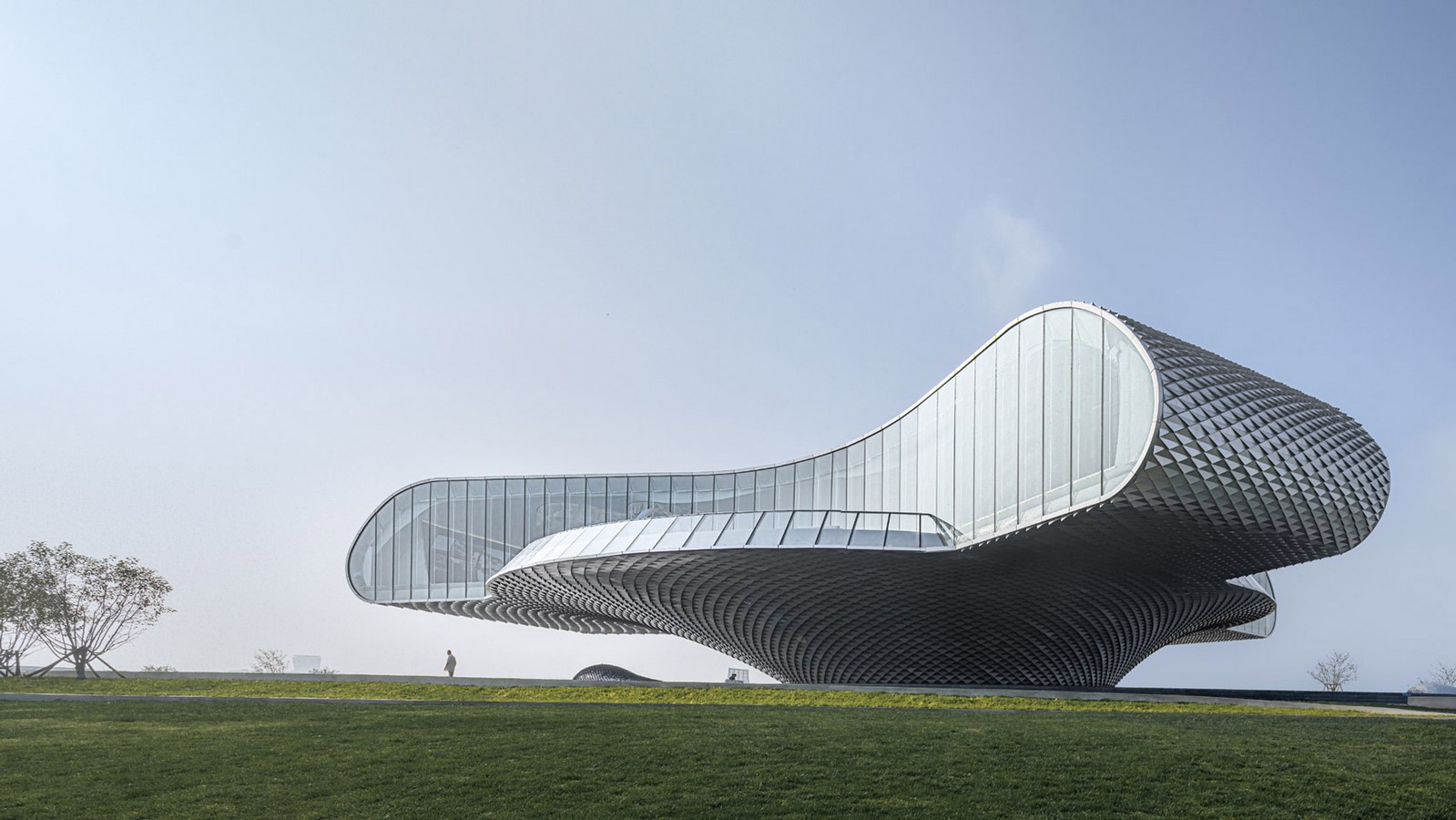
Lacime Architects is a Shanghai-based studio that completed this wave gallery on the coast of Tianjin, China. The structure is known for the clad of thousands of aluminium tiles and resembles a giant surge of water. The concept behind this building was to create a dialogue between the building and nature. The structure was inspired by where the earth and the water converge. They strongly believed that “In this space, people, sea, air and the sunshine establish a closer connection”. The gallery has a shallow pool right next to it which will give a beautiful reflection. It is a 2-storey building which is Y shaped.

They have made sure that the building is free of columns and has steel trusses in this structure which will act as a support for the building. Lacime Architects used parametric design technologies in order to create such a beautiful structure. The museum’s cladding is made up of 13,000 pieces of aluminium tiles and this helps in reflecting light throughout the day. Since the use of aluminium tiles are more which will help in reflecting light which enhances its wave-like form.

The structure is beautifully created where as soon as we enter it leads to a dark lobby which is naturally lit by overhead lighting. They have actually intended to create a quite visual-tactile experience. The spaces inside the gallery are well defined where the 1st floor of the building contains a bathroom and a meeting room, while the second floor houses the main gallery spaces, alongside outdoor terraces, a library, and a bar along with the galleries on both the floors. The structure is highly decorative which is adorned with fabric, and highly polished floors and since the walls are curved they have made sure that the furniture goes along with it because of which they have used curved furniture which will help in blending with its surrounding. They also had bubble-like sculptures that the studio modeled on the water in different states. They have used a lot of curtain walls which vary in size.
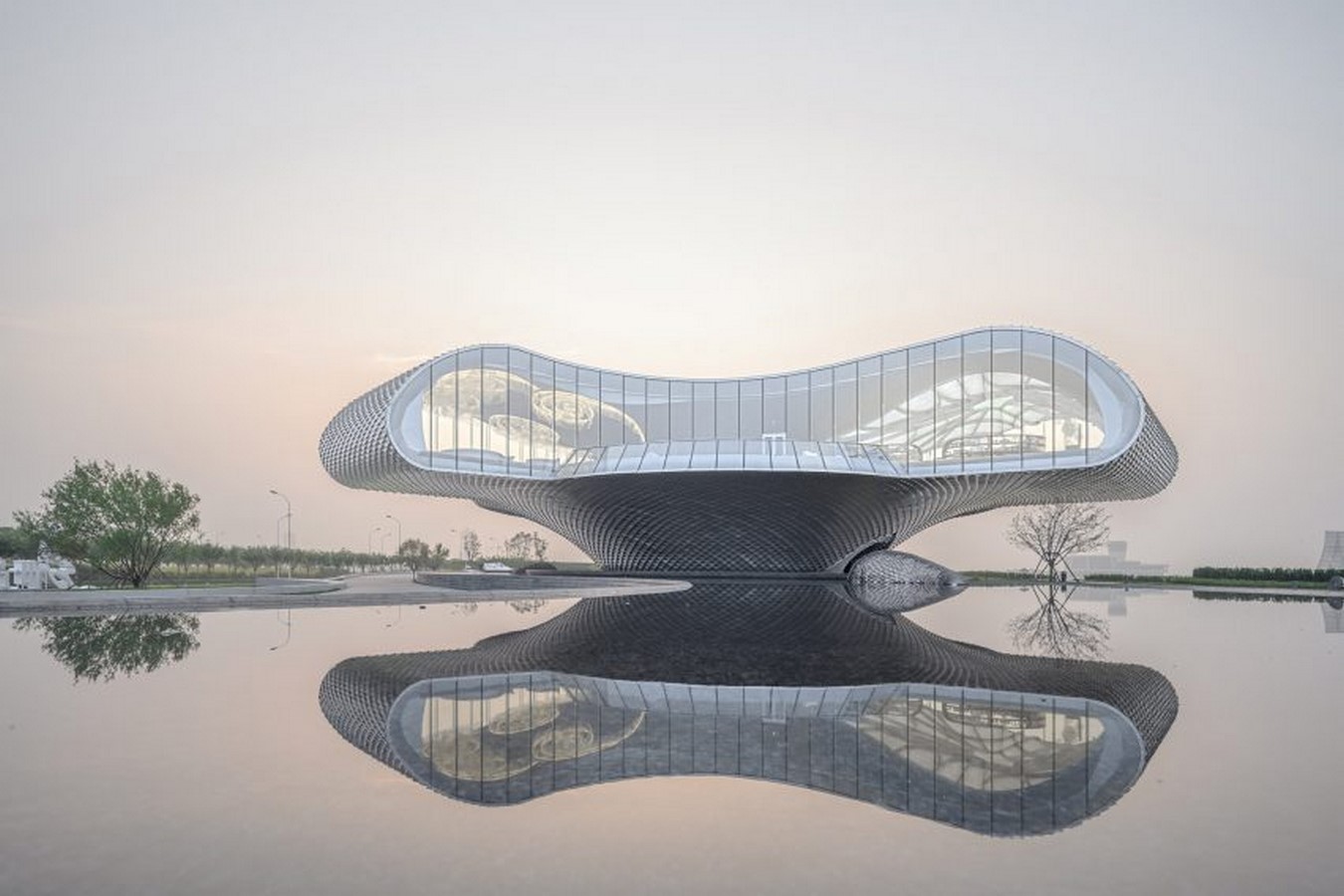
They also give in for the exteriors which will make the structure look aesthetically pleasing and this also spans up to eight meters high. These curtain walls help a lot by providing the user with a beautiful sea view and connection to the outside which creates a connection and contrast between nature and the building itself. They delivered this beautiful spiral texture for the façade. The façade is designed in such a way that they could achieve perfect insulation and appropriate daylight. All the electromagnetic devices are concealed underground, and the roof and building skin makeup and integrated design. With the help of technology, it’s been pure form and has been realized. The ceiling fabric, patterned glass screen, transparent floor to ceilings windows, and the interiors completely represent the connection with nature so it represents the elements of the water. The entrance from a dark space the lobby is designed with a mixture of water curtains and stainless steel. The second floor is installed with a huge glass curtain wall, 8m at its highest. This helps in bringing in natural light and sea views while breaking down the boundary between indoor and outdoor spaces. Lacime Architects also created two pavilions and outdoor spaces that surround the museums. These spaces have good seating areas and a children’s play area and outdoor theatre. One of the pavilions is positioned in the sea, accessed via a boardwalk to encourage visitors and this gives sounds of nature which gives in beautiful sounds which will help with connecting with nature even better. The interior spaces are well designed and defined by its spaces and the forms used inside.
