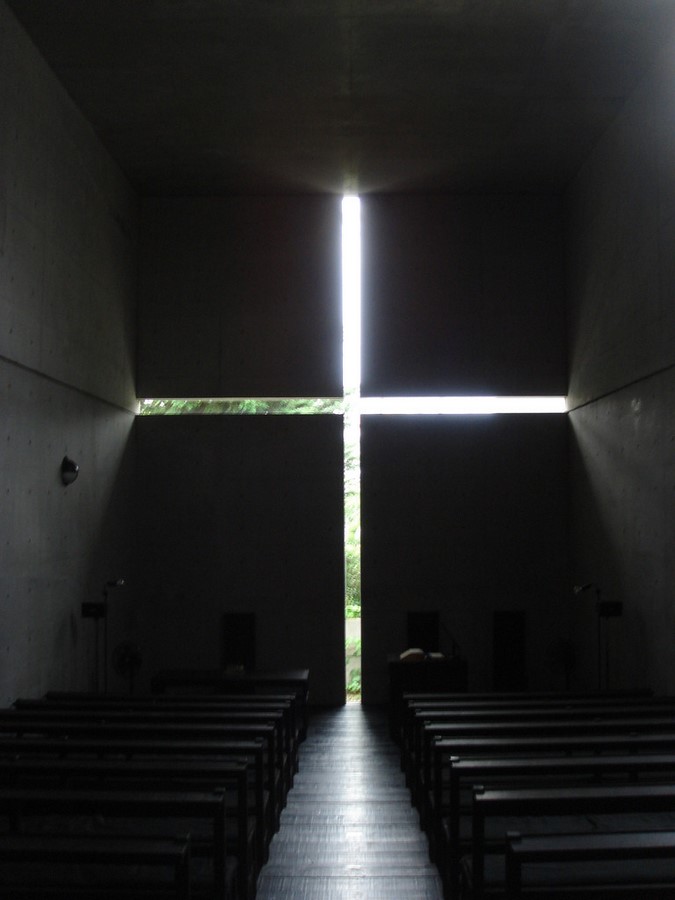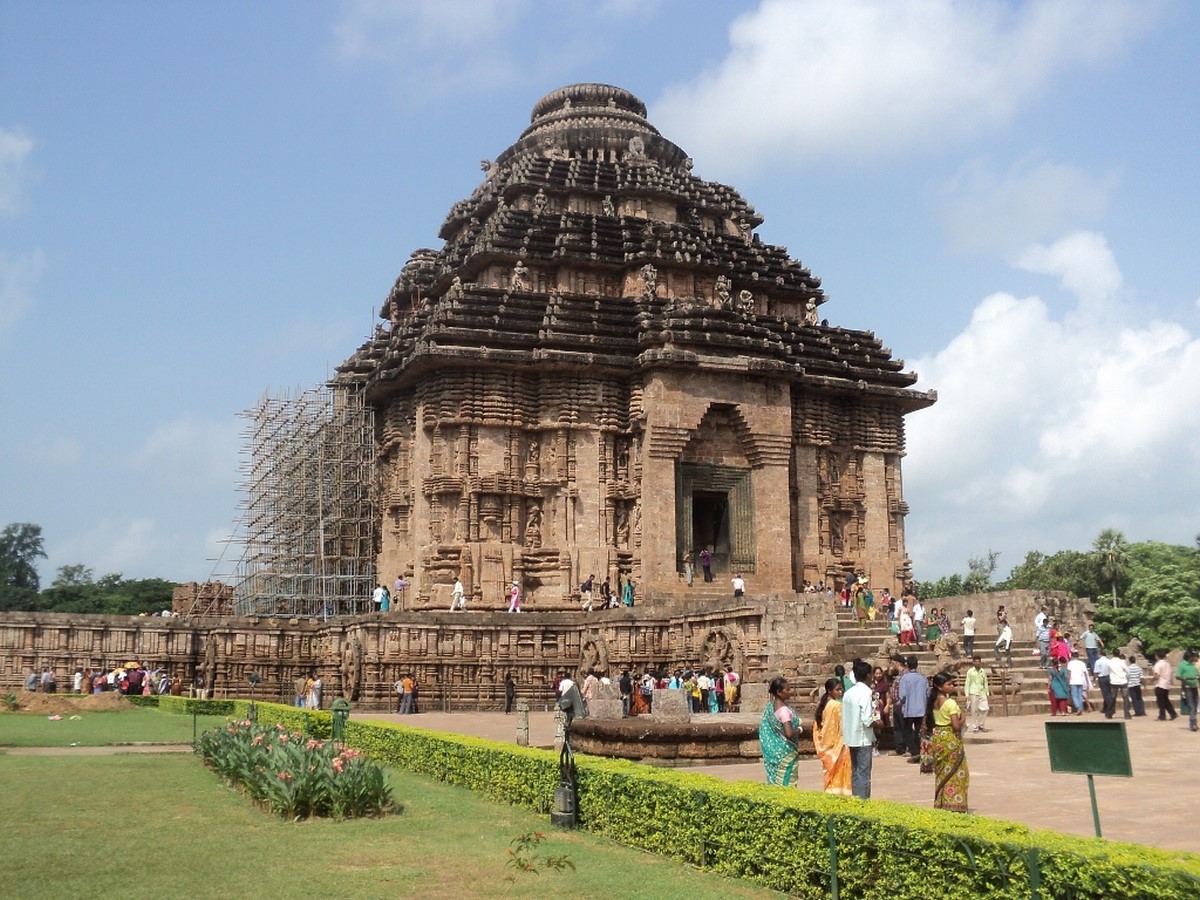Introduction
Light is an element in which people perceive their surrounding environment, a vital element required for navigation, way-finding & transforming the user’s perspective about spaces. Accompanying light is the presence of shadow. Renowned Japanese lighting designer Kaoru Mende state the effects of light could be appraised in the presence of its following shadows. Both light and shadow are incomplete without each other. Light & shadow play a crucial role in creating contrasts within any space, whether within a residence or an urban-scale project. Human senses are always engaged with contrasts, potentially enhancing a space’s overall essence.
Urban spaces serve as interaction areas for citizens, boost economic activities, and preserve the historical or cultural essence of that particular city or town. Designing for people involves comprehending the volume of spaces and making it easier to navigate while also amplifying its aesthetic appeal. This article dwells on the significance and methods of play of light & shadows together could enhance urban-scale projects.
The historical significance of light & shadow enhancing spaces | Light and shadow
Alongside establishing spatial shape, light aids in redirecting lines of sight and making people experience the complete essence of a space. The effects of light & shadow can intensify, strengthen, and highlight various spatial features while deepening users’ emotional connection with their surroundings.
Rulers in the ancient era played the psychological impact of light & shadow to their advantage to establish their power. In addition to language, politics, etc., they utilized light & shadow religious architecture to form contrasts and instigate a prolonged fear of darkness in people, leading them toward the serenity of light. Architects & Designers of the yesteryears were immensely skilled in enhancing the spiritual atmosphere and influencing ‘The divine right of kings’ in religious architecture. People believe that the light shining from the colourful glass window to the church is a kind of divine light. Hence, even today, people still commute to religious structures to seek emotional and spiritual peace to this day, following the practice.
Taking the example of ‘Church of Light’ by Tadao Ando. Within a dark atmosphere is a massive ‘Cross of Light’, representing light & hope, appealing to people. The architect utilised straightforward architectural elements such as concrete, the contrast between light & darkness, and closeness) in connecting the people emotionally with the interior space.

Another well-known example would be ‘Konark Sun Temple’, a UNESCO World Heritage Site, which is well known for its distinctive design. At dawn, noon, and sunset, one can see three representations of the Sun God in all three orientations. This temple was constructed, aligning towards the east where the first sun rays illuminate the main entranceway.

Similarly, in urban spaces & landscapes, natural light with orientation & arrangement is key in accentuating colour and materials used in architectural or landscape projects. It is important to comprehend the relation between overall structure and sun direction. For instance, ancient tombs of emperors expanded along the east-west line (following the belief of Pharaoh passing in the west & re-surging in the east), benefiting from the effects of lighting, spatial sequences followed in groups of pyramids and how paved paths lead to the main halls.
Play of light & shadow in urban spaces | Light and shadow
Necessity
Play of light & shading together could successfully create focal spots and welcoming interactive urban spaces. Architects and other professionals in the construction industry have time & again emphasised its importance and numerous methods it could be incorporated over the years viz
– Techniques used to control the sun’s radiation while planning cities in ancient eras.
– Linking the space with the natural environment through natural lighting.
– The need for concerned professionals in the construction industry to know about the importance of making the built environment well-lit.
– Sunlighting is utilized to refine the aesthetics of materials used in urban spaces.
– To provide shading areas, considering user comfort, especially in hot climates.
– Lighting, being an incredibly simple yet versatile tool, can open up a space, making it more dynamic or could make it cosier.
Applications
People rediscover spaces continuously if natural & artificial lighting are utilised to their maximum potential as per building requirements. Light provides a feeling of stillness & rest, whereas dark spaces are associated with uneasiness and inculcates a feeling of restriction and disturbance.
For example, Romans had demonstrated using light to clarify the spatial features as seen in various structures of that era, such as the ‘Pantheon’. They utilised light and solar radiation to reduce necessary movements to express the sensory perception of how strong and well-established or seamless the space could be.
The following criteria are essential while enhancing urban spaces using light & shadow:
– Relation: The absence of lights leads to spatial features being unperceivable, and transparency can redefine spaces.
– Connection: Understanding the difference between exterior & interior spaces and striking a balance while connecting spaces visually through equal or divergent lighting.
– Separation: Creating levels and interior & exterior differences through the usage of artificial lighting and comprehending segregation of various interior spaces.
– Direction: Utilizing light as a means of direction to establish visual connections and stimulate the flow of movements. (Brightest lights always gain the initial attention.
– Light for the betterment of vision & user workflow.
– Experience the outdoors and emphasised natural colours.
Other additives, like vegetation, contribute to the purpose of light & shade in urban spaces. Vegetation, while shading open surfaces, helps immensely in improving the microclimate of urban spaces. They reduce heat gain and the necessity of additional shading systems, especially on the eastern & western sides of longwave radiation, and provide effective protection against solar gain during the summer.
The left spaces among structures have a substantial impact in regulating the pattern of sun rays falling on building fronts and roofs, which is closely linked to building height, the link between the two may be established using a standard known as space angle, which is determined by geographic and climate features of location, as well as functional nature of structures.
Conclusion | Light and shadow
Light and shading are extremely important in architecture and urban design, particularly in areas where the rate of solar radiation is high and where it is critical to use as many environmentally friendly natural resources as possible, including solar energy required to improve the quality of use and provide energy indoors and outdoors spaces.
Effective use of light, whether natural or artificial, has an integral element in the composition of engaged and active urban spaces, resulting in a more comfortable, sustainable, realistic, humanised setting- vital and better in all aspects. The creativity of activating, developing, and enhancing light and shading cities, which can be regarded as an element of spatial quality that goes beyond being only energy measurements to minimise fossil fuel usage, but also involves increasing the performance of many components, namely functional, planning, environmental, and social aspects.
References:
Hassan, R.H. and Kawther, K.K. (2021) “The impact of light and shading on creating interactive and active urban spaces,” IOP Conference Series: Earth and Environmental Science, 856(1), p. 012057. Available at: https://doi.org/10.1088/1755-1315/856/1/012057.
Tang, H.-yan et al. (2019) “The Inspiration of Light and Shadow on Design,” E3S Web of Conferences, 79, p. 01019. Available at: https://doi.org/10.1051/e3sconf/20197901019.













