The term “span” in architecture refers to the length of a structural element that runs between two supports, or the uninterrupted space generated between two pillars of a building structure. However, this element can be seen in various other buildings, and subsequent projects have used unique and daring architecture to produce even more surprising forms.
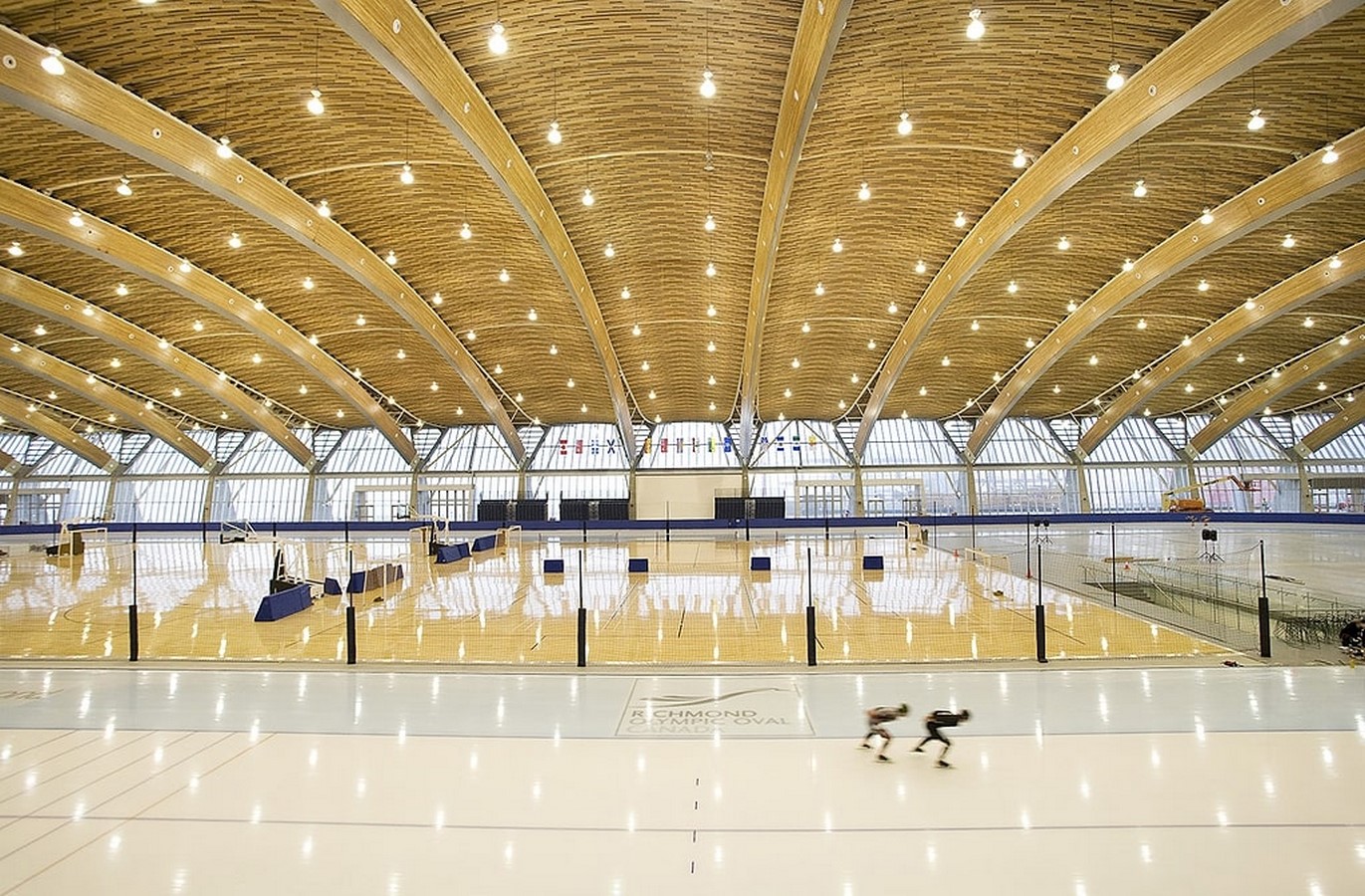
Architects may feel confined when designing spaces with long-span buildings. In general, the deeper the beam, the higher the possibility of a larger span. Here, we’ve compiled some of these works, which include long-distance buildings made of various elements such as steel, concrete, and innovative building materials. Some structures incorporate unconventional materials such as polyurethane foam and plastic, demonstrating that there is always an opportunity for creativity and innovation in design.
What is a long span?
Structures having spans more than 20 meters are considered long-span structures. Trusses, folding plates, shell structures, frames, tent structures, and tensile structures are the most prevalent forms of long-span structures. The diagrid systems, which are often employed in high-rise buildings, are another option for large-span constructions.
A few examples where architects did not sacrifice their clear and spacious halls.
Tianjin Binhai Library by MVRDV + Tianjin Urban Planning and Design Institute

Tianjin Binhai Library is part of a bigger concept to create a cultural zone for the city. The 33,700m2 cultural center, which has a brilliant circular theatre and floor-to-ceiling cascading bookshelves, serves as a communal space as well as a link from the park to the cultural area.
The futuristic library is housed within a covered gallery with cathedral-like vaulted arches winding their way through the design.
Changsha Meixihu International Culture and Art Centre by Zaha Hadid Architects
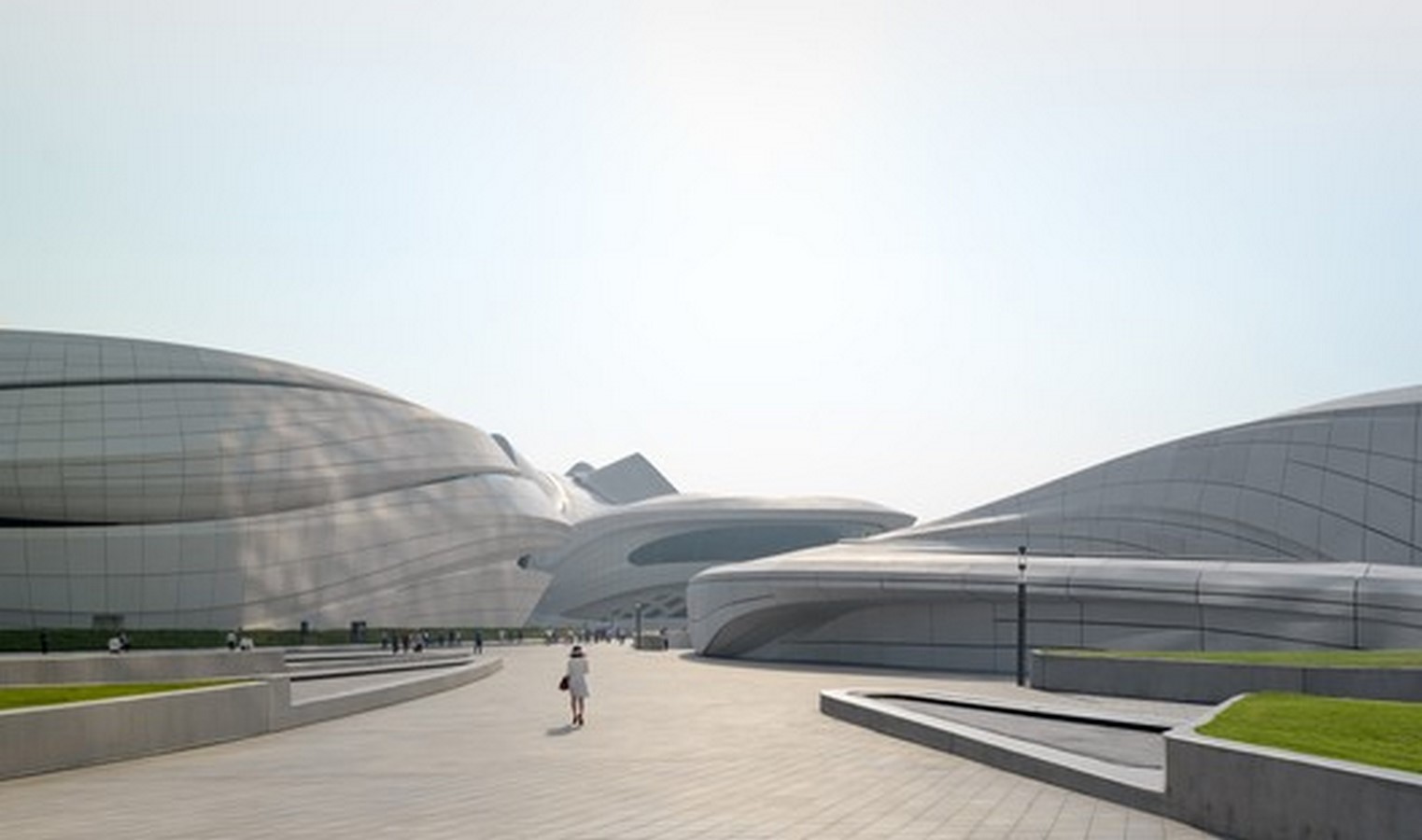
The Changsha Meixihu International Culture & Arts Centre houses a contemporary art museum (MICA), a 1,800-seat theatre, and a multipurpose hall. Its organic building language is characterized by pedestrian paths that wrap around the land and link to nearby streets.
Glass fiber reinforced concrete (GRC) panels are used for the cladding. The fiberglass contained in the concrete matrix of these extruded panels is in three layers: the top and bottom with undirected, dispersed fibers, and the ones in between with bundles following the specified form. The panels may be thinned down to 8-13 mm without compromising flexural strength given that there is no steel reinforcing.

It collaborated with Newtecnic, a digital panelization company located in London, who created specialized 3D software to optimize the panelization geometry of all the varied façade panels. This 3D programme immediately defines the form and geometry of each panel, ensuring that they fit perfectly in position on the structure. Microchips are added to all panels at the moment of manufacture, allowing contractors to track each panel and substantially speed up the installation process.
BUGA Fibre Pavilion by ICD/ITKE University of Stuttgart
The BUGA Fibre Pavilion, embedded in the wavelike nature of the Bundesgartenschau grounds, provides guests with an incredible architectural experience as well as a preview of the future building. It is based on many years of biomimetic research in architecture at the University of Stuttgart’s Institute for Computational Design and Construction (ICD) and the Institute for Building Structures and Structural Design (ITKE).
The pavilion highlights how merging cutting-edge computational technology with natural construction principles allows for the creation of totally new and completely digital building systems. The load-bearing framework of the pavilion is made entirely by robots from sophisticated fiber composites.

The pavilion has a floor area of approximately 400 square meters and a free span of more than 23 meters. It is surrounded by a mechanically pre-stressed, totally transparent ETFE membrane. The basic load-bearing structure is composed entirely of 60 custom fiber composite components. It is extremely lightweight, weighing 7.6 kilos per square meter and being roughly five times lighter than normal steel construction.
Jewel Changi Airport by Safdie Architects
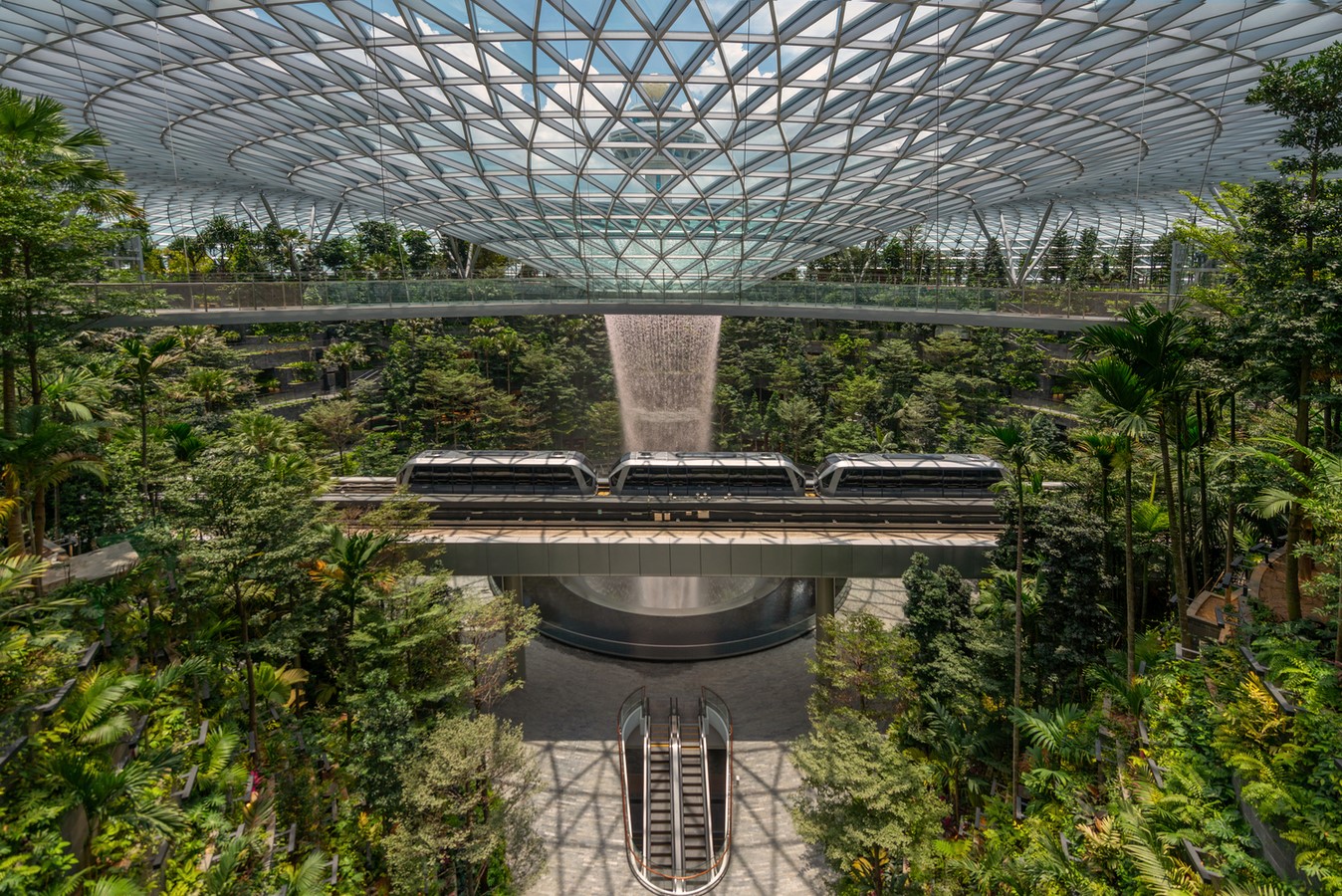
Jewel mixes two environments—an intensive marketplace and a beautiful garden—to form a new community-centric typology as Changi Airport’s heart and soul. Jewel combines a natural experience with cultural and recreational amenities, emphasizing the airport as an uplifting and bustling urban hub and complementing Singapore’s status as “the City in the Garden.”
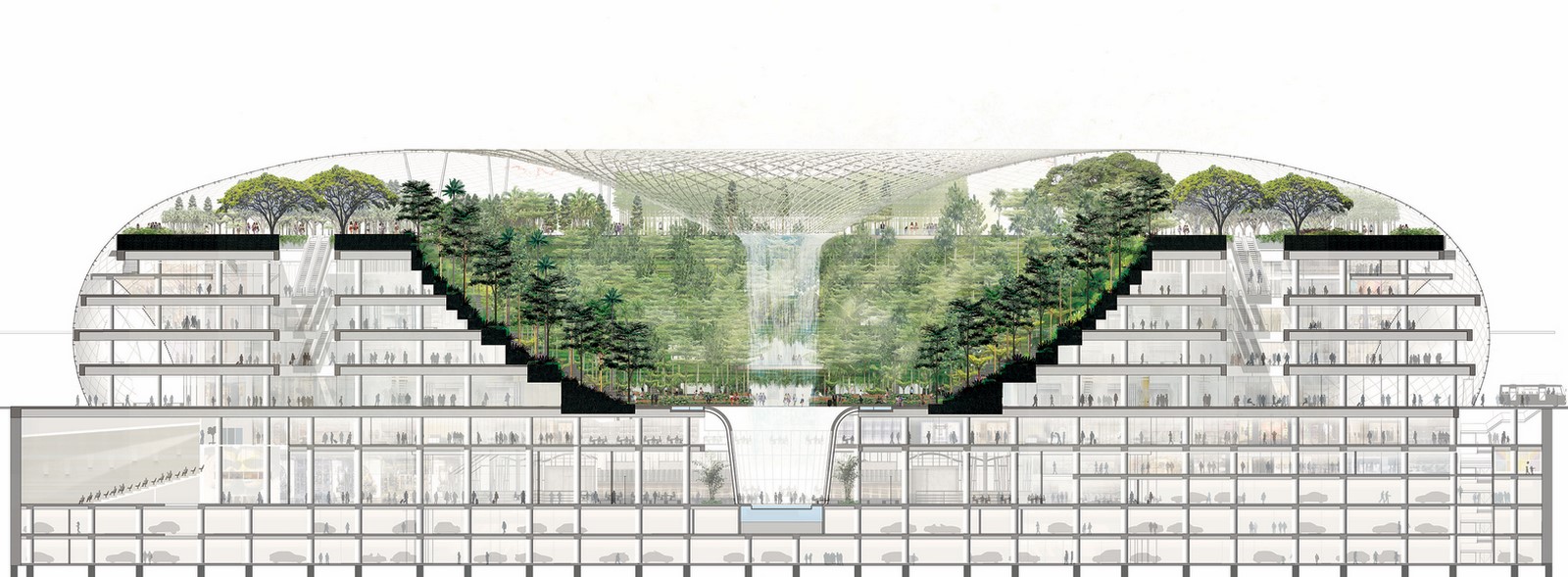
Jewel’s geometry is based on a semi-inverted toroidal dome roof. The combined structural and façade system, measuring 200 meters across at its widest point and supported only periodically along the edge of the garden, provides for an almost column-free interior. To provide a degree of comfort for a wide range of activities while also supporting a diverse range of plant life within enough sunlight, an integrated system of glass, both static and dynamic shading, and a novel and effective displacement ventilation system were necessary. Jewel has been granted Singapore‘s GreenMark Platinum designation.
Beyond the Geometry Plastic 3D Printed Pavilion by Archi-Union Architects + Fab-Union

The Happy Valley Gate project, being one of the world’s largest 3D printed architectural practices of modified plastics in terms of size and scale, is attempting to run into a fundamental problem when it comes to applying large-scale 3D printing: the dual requirements in scale and precision are almost beyond the physical properties of 3D printed materials. This study approaches the topic from two angles: global optimization and cellular computing. Overall, a surface subdivision optimization technique developed from a 3D printing model ensures a dependable and exact overall panel division result. Material is visible, whereas structure is not. Beyond geometry is, in fact, a makeover that challenges standard design procedures as well as a manner of perceiving a new experience.
Nanjing Happy Valley’s East Gate is 52 meters long and 26 meters wide, with a projection area of 1352 square meters and a surface expanded area of 1950 square meters. The multi-dimensional hyperbolic geometry produces a heterogeneous uneven overhang span of up to 30m, requiring not only design development but also construction. 18,300 square meters in size.
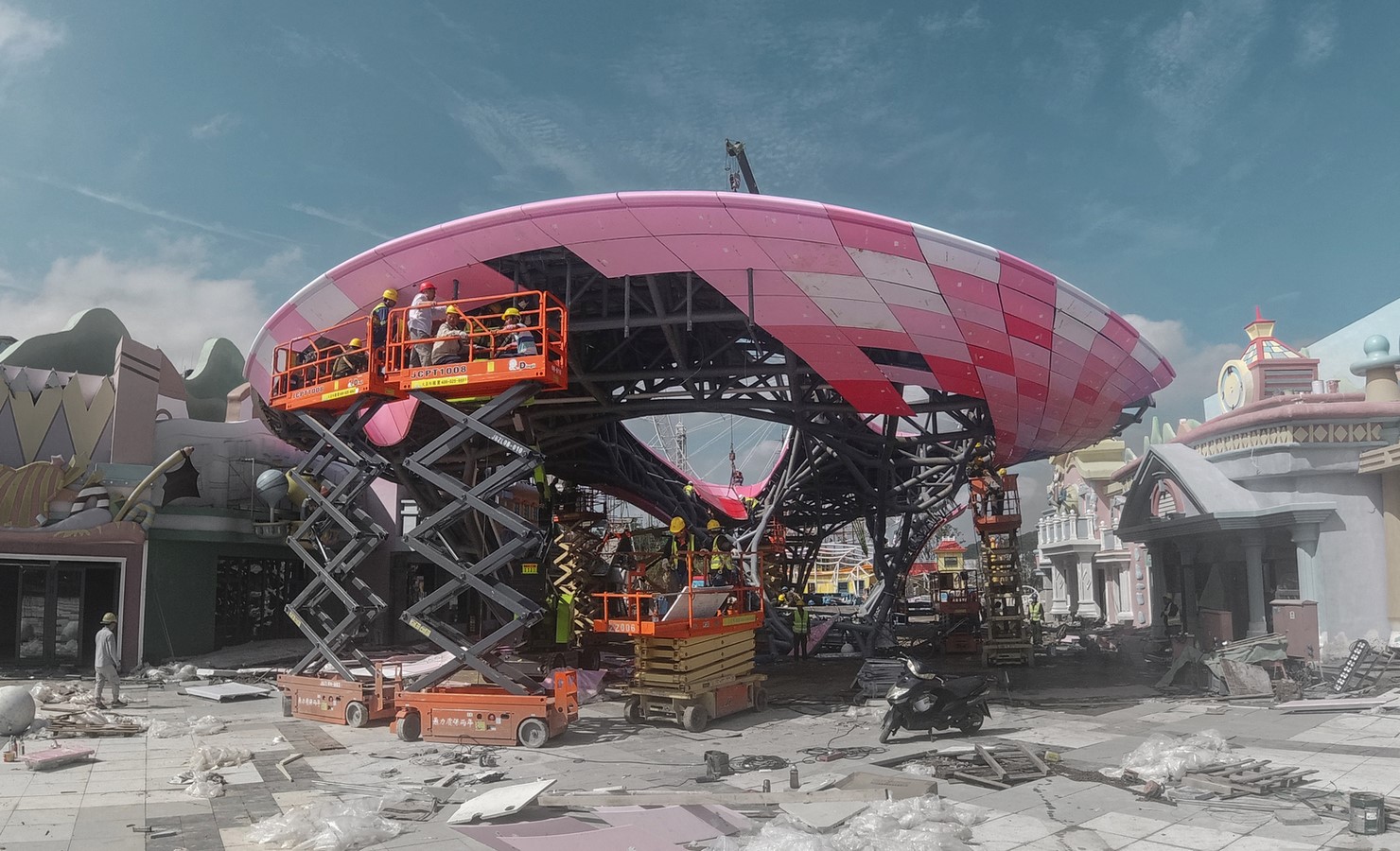
World Trade Center Transportation Hub by Santiago Calatrava

At street level, the Transportation Hub is envisioned as a freestanding structure located on the axis running along the southern border of the “Wedge of Light” plaza. The Oculus is an arched, elliptical building that is roughly 350′ long, 115′ broad at its outer edge, and rises to a height of 96′ beyond grade at its apex. The Oculus’ structural steel ribs stretch upward, like expansive wings, to form a pair of canopies that reach a maximum height of 168′ above grade.
The sculptural shape of the project is created by the regulated repetition of structural steel ribs, which unifies the complicated composition and adds dignity and beauty to the building’s sub-grade levels and walking paths.

References
- ArchDaily. (2021). Long-Span Buildings That Defy Gravity. [online] Available at: https://www.archdaily.com/967697/long-span-buildings-that-defy-gravity [Accessed 12 Dec. 2022].
- Anon, (n.d.). 5 Long Span Structures with Awesome Roofs – Arch2O.com. [online] Available at: https://www.arch2o.com/5-long-span-structures-awesome-roofs/#:~:text=The%20most%20common%20types%20of [Accessed 12 Dec. 2022].
- ArchDaily. (2017). Tianjin Binhai Library / MVRDV + Tianjin Urban Planning and Design Institute. [online] Available at: https://www.archdaily.com/882819/tianjin-binhai-library-mvrdv-plus-tianjin-urban-planning-and-design-institute.
- ArchDaily. (2019). Changsha Meixihu International Culture and Art Centre / Zaha Hadid Architects. [online] Available at: https://www.archdaily.com/929645/changsha-meixihu-international-culture-and-art-centre-zaha-hadid-design.
- ArchDaily. (2019). BUGA Fibre Pavilion / ICD/ITKE University of Stuttgart. [online] Available at: https://www.archdaily.com/916650/buga-fibre-pavilion-icd-itke-university-of-stuttgart.
- ArchDaily. (2019). Jewel Changi Airport / Safdie Architects. [online] Available at: https://www.archdaily.com/915688/jewel-changi-airport-safdie-architects.
- ArchDaily. (2018). Tian Han Cultural Park / WCY Regional Studio. [online] Available at: https://www.archdaily.com/905002/tian-han-cultural-park-wcy-regional-studio [Accessed 12 Dec. 2022].
- ArchDaily. (2020). Upper Skeena Recreation Center / Hemsworth Architecture. [online] Available at: https://www.archdaily.com/943572/upper-skeena-recreation-center-hemsworth-architecture.
- ArchDaily. (2021). Beyond the Geometry Plastic 3D Printed Pavilion / Archi-Union Architects + Fab-Union. [online] Available at: https://www.archdaily.com/960939/beyond-the-geometry-the-worlds-largest-modified-plastic-3d-printing-architecture-archi-union-architects.
- ArchDaily. (2016). World Trade Center Transportation Hub / Santiago Calatrava. [online] Available at: https://www.archdaily.com/783965/world-trade-center-transportation-hub-santiago-calatrava?ad_source=search&ad_medium=projects_tab.
- www.theplan.it. (n.d.). Zaha Hadid Architects – Changsha Meixihu International Culture And Arts Centre | The Plan. [online] Available at: https://www.theplan.it/eng/award-2020-culture/changsha-meixihu-international-culture-and-arts-centre-zaha-hadid-architects#:~:text=Changsha%20Meixihu%20International%20Culture%20%26%20Arts [Accessed 19 Dec. 2022].






















